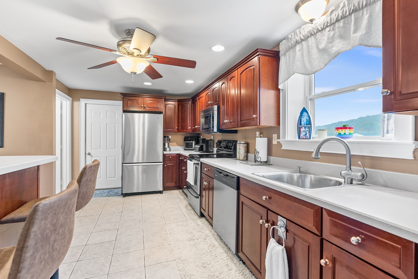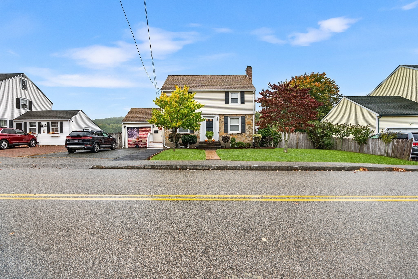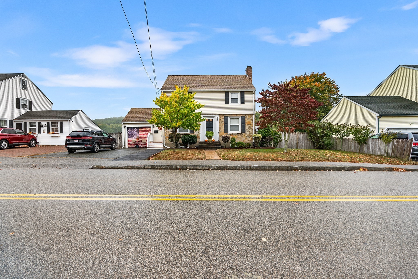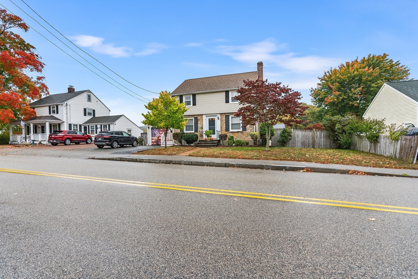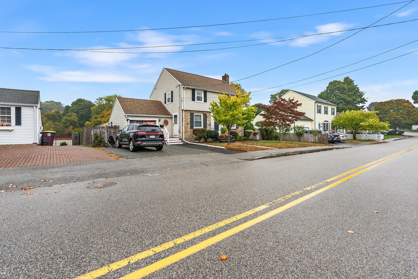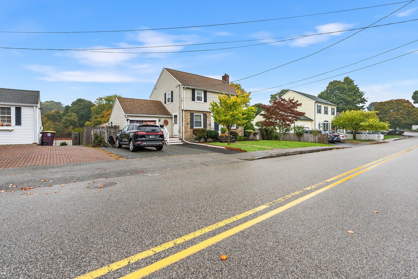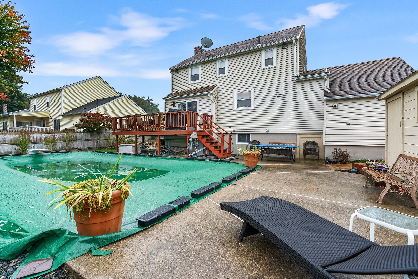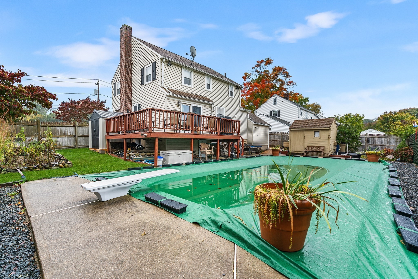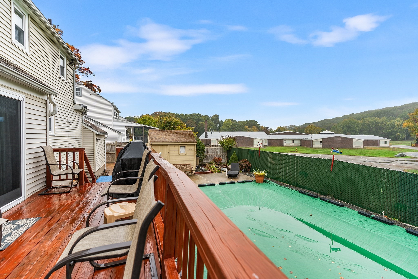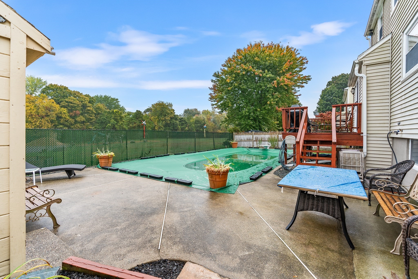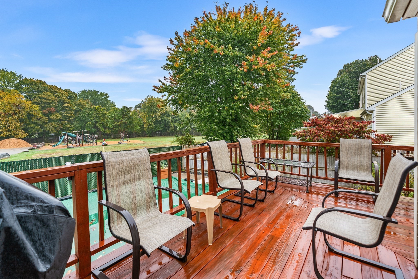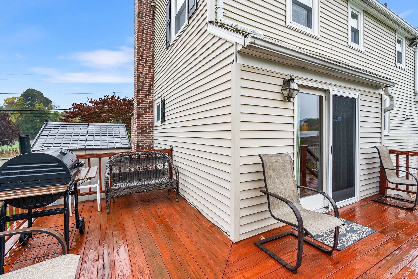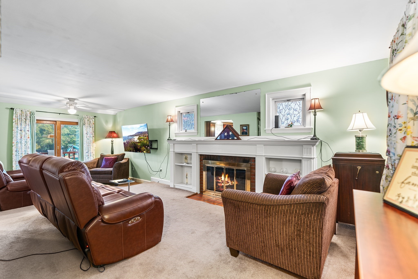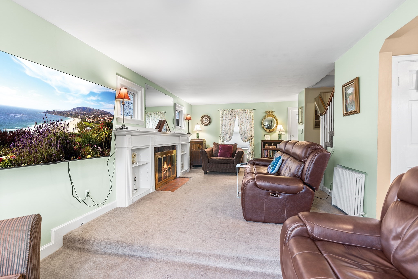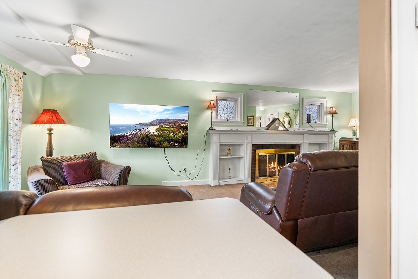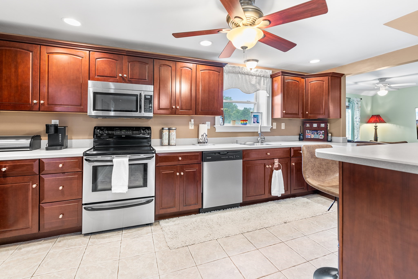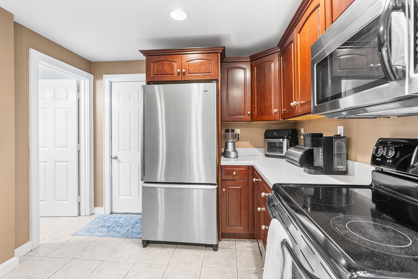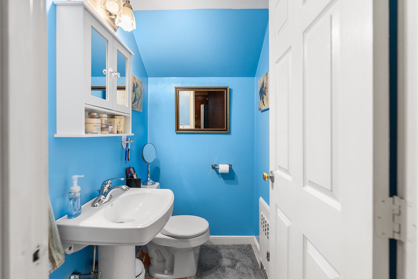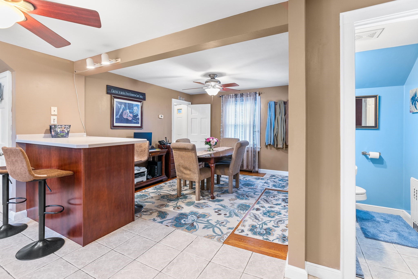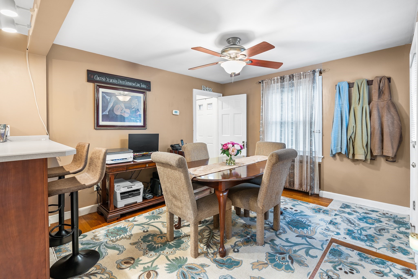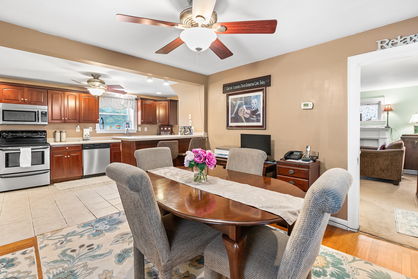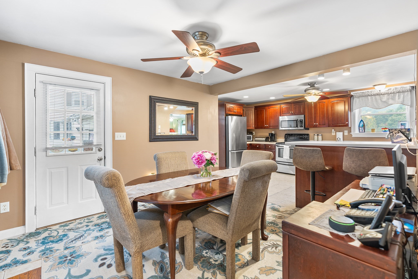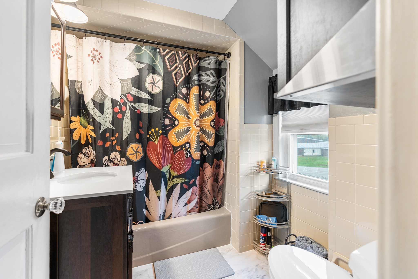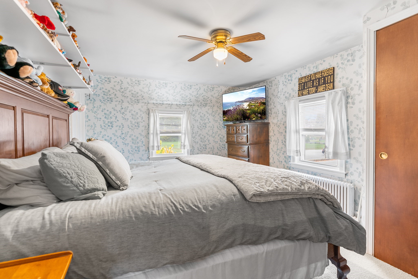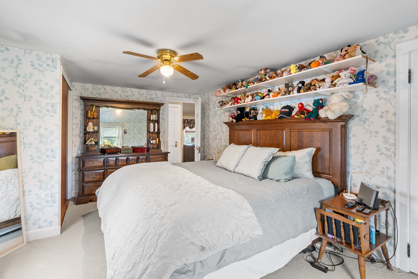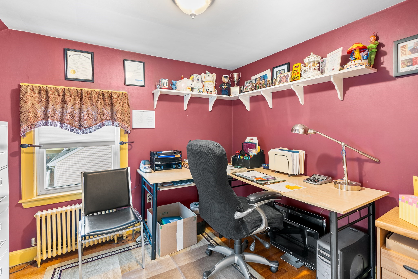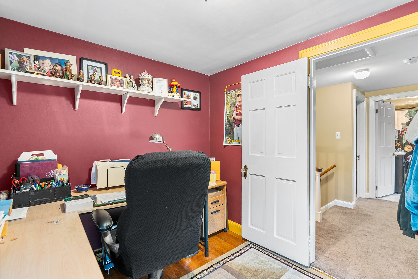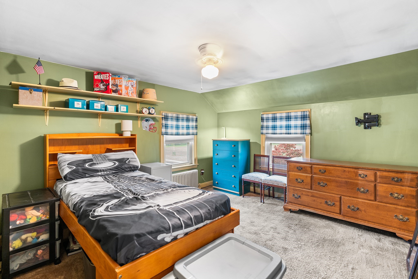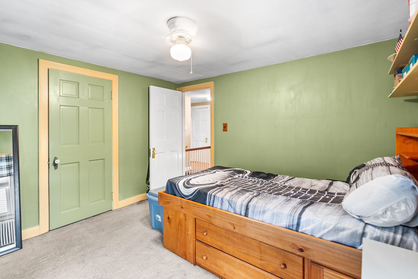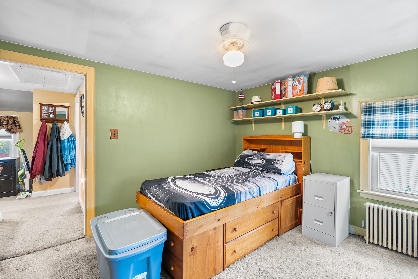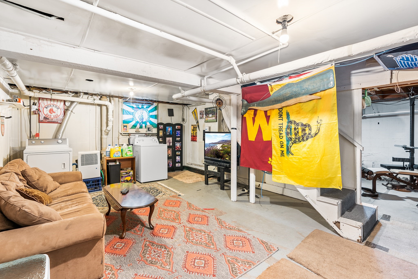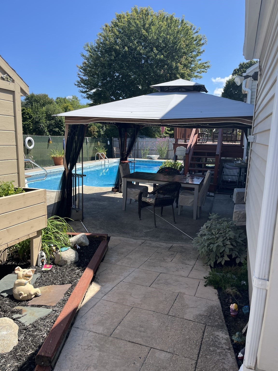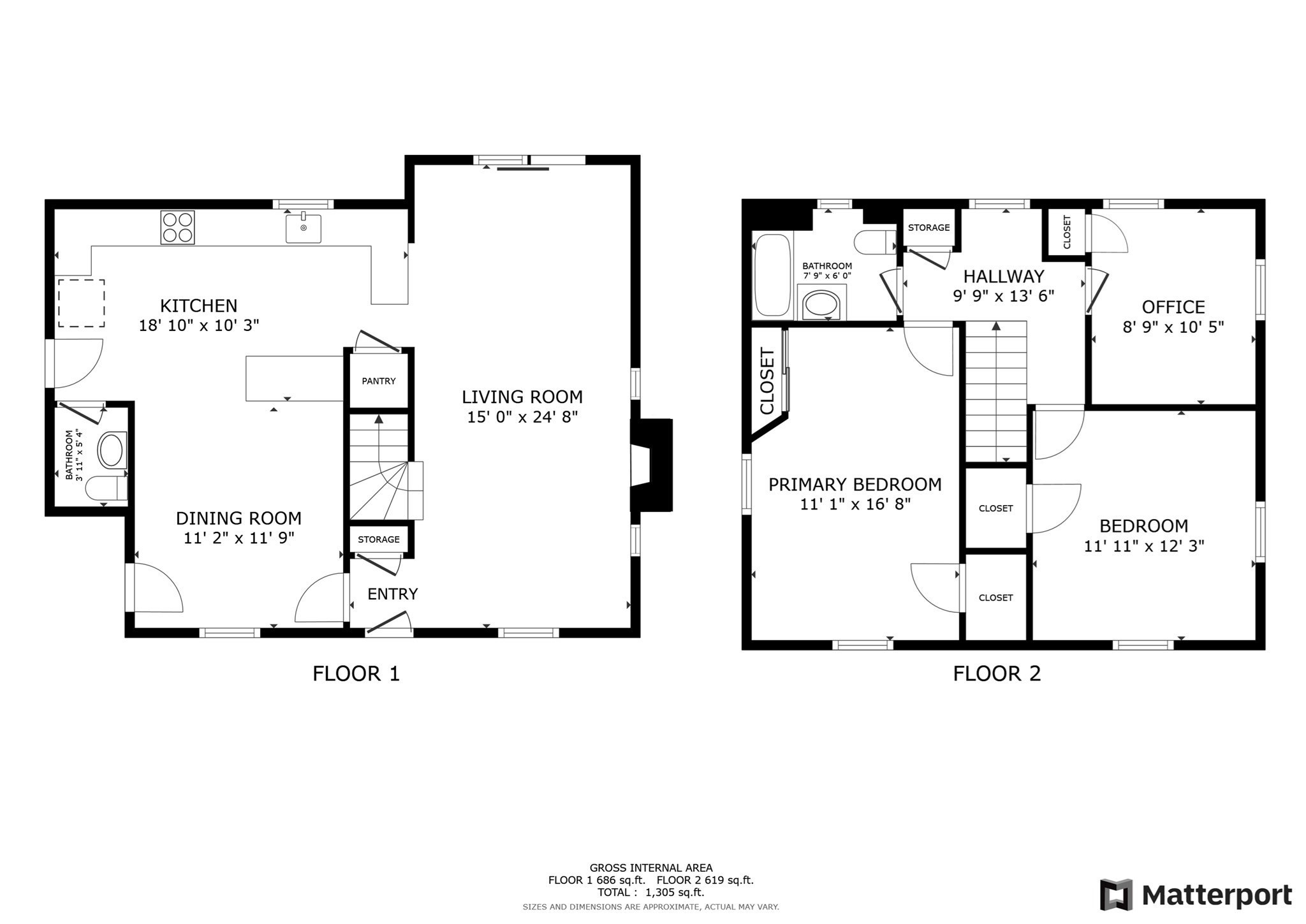Property Description
Property Overview
Property Details click or tap to expand
Kitchen, Dining, and Appliances
- Kitchen Dimensions: 18X10
- Kitchen Level: First Floor
- Ceiling Fan(s), Dining Area, Flooring - Stone/Ceramic Tile, Stainless Steel Appliances
- Dishwasher, Disposal, Dryer, Microwave, Other (See Remarks), Range, Refrigerator, Washer
- Dining Room Dimensions: 11X11
- Dining Room Level: First Floor
- Dining Room Features: Ceiling Fan(s), Flooring - Hardwood, Open Floor Plan
Bedrooms
- Bedrooms: 3
- Master Bedroom Dimensions: 16X11
- Master Bedroom Level: Second Floor
- Master Bedroom Features: Ceiling Fan(s), Closet - Double, Flooring - Wall to Wall Carpet
- Bedroom 2 Dimensions: 10X8
- Bedroom 2 Level: Second Floor
- Master Bedroom Features: Closet, Flooring - Hardwood
- Bedroom 3 Dimensions: 12X11
- Bedroom 3 Level: Second Floor
- Master Bedroom Features: Closet, Flooring - Wall to Wall Carpet
Other Rooms
- Total Rooms: 6
- Living Room Dimensions: 24X15
- Living Room Level: First Floor
- Living Room Features: Balcony / Deck, Ceiling Fan(s), Exterior Access, Fireplace, Flooring - Wall to Wall Carpet, Slider
- Laundry Room Features: Full, Partially Finished
Bathrooms
- Full Baths: 1
- Half Baths 1
- Bathroom 1 Dimensions: 5X3
- Bathroom 1 Level: First Floor
- Bathroom 1 Features: Bathroom - Half
- Bathroom 2 Dimensions: 7X6
- Bathroom 2 Level: Second Floor
- Bathroom 2 Features: Bathroom - Full
Utilities
- Heating: Common, Gas, Heat Pump, Hot Air Gravity, Steam, Unit Control
- Cooling: Individual, None
- Water: City/Town Water, Private
- Sewer: City/Town Sewer, Private
Garage & Parking
- Garage Parking: Attached
- Garage Spaces: 1
- Parking Features: 1-10 Spaces, Off-Street, Paved Driveway
- Parking Spaces: 3
Interior Features
- Square Feet: 1347
- Fireplaces: 1
- Accessability Features: Unknown
Construction
- Year Built: 1938
- Type: Detached
- Style: Colonial, Detached,
- Foundation Info: Poured Concrete
- Roof Material: Aluminum, Asphalt/Fiberglass Shingles
- Lead Paint: Unknown
- Warranty: No
Exterior & Lot
- Exterior Features: Fenced Yard, Pool - Inground
Other Information
- MLS ID# 73302862
- Last Updated: 11/17/24
- HOA: No
- Reqd Own Association: Unknown
Property History click or tap to expand
| Date | Event | Price | Price/Sq Ft | Source |
|---|---|---|---|---|
| 11/09/2024 | Active | $649,900 | $482 | MLSPIN |
| 11/05/2024 | Price Change | $649,900 | $482 | MLSPIN |
| 11/01/2024 | Active | $679,000 | $504 | MLSPIN |
| 10/28/2024 | Price Change | $679,000 | $504 | MLSPIN |
| 10/20/2024 | Active | $699,000 | $519 | MLSPIN |
| 10/16/2024 | New | $699,000 | $519 | MLSPIN |
Mortgage Calculator
Map & Resources
Wessagusset School
Public Elementary School, Grades: K-5
0.06mi
St. Jerome Elementary School
Private School, Grades: PK-8
0.19mi
Johnson Early Childhood Center
Public Elementary School, Grades: PK
0.45mi
Sunny Side Up Breakfast & Lunch
Restaurant
0.3mi
The Lucky Dog Salon
Pet Care
0.29mi
Weymouth Fire Department
Fire Station
0.18mi
E. Leo Madden Field
Sports Centre. Sports: Soccer
0.36mi
Pratts Meadow
Municipal Park
0.37mi
James O'Sullivan Park
Municipal Park
0.01mi
Beals Park
Municipal Park
0.14mi
Great Hill Park
Municipal Park
0.19mi
Weymouth Vietnam Memorial Park
Park
0.28mi
Kibby Property
Park
0.38mi
Wessagussett Woodland
Park
0.38mi
Abigail Adams State Park
State Park
0.43mi
North Weymouth Library
Library
0.24mi
Kris' Barber Shop
Hairdresser
0.25mi
Fore River Skin Care
Beauty
0.28mi
Tom's Barber Shop
Hairdresser
0.29mi
Ann's Nail Salon
Nail Salon
0.29mi
Citgo
Gas Station
0.38mi
Shell
Gas Station
0.39mi
South Shore Savings Bank
Bank
0.32mi
7-Eleven
Convenience
0.23mi
Bridge St @ North St
0.15mi
Bridge St @ North St
0.15mi
Bridge St @ Blackstone Rd
0.15mi
Bridge St opp Blackstone Rd
0.16mi
Bridge St opp Lovell St
0.19mi
Bridge St @ Lovell St
0.2mi
Sea St opp Pearl St
0.24mi
Sea St @ Pearl St
0.25mi
Seller's Representative: Susan Gillis, Redfin Corp.
MLS ID#: 73302862
© 2024 MLS Property Information Network, Inc.. All rights reserved.
The property listing data and information set forth herein were provided to MLS Property Information Network, Inc. from third party sources, including sellers, lessors and public records, and were compiled by MLS Property Information Network, Inc. The property listing data and information are for the personal, non commercial use of consumers having a good faith interest in purchasing or leasing listed properties of the type displayed to them and may not be used for any purpose other than to identify prospective properties which such consumers may have a good faith interest in purchasing or leasing. MLS Property Information Network, Inc. and its subscribers disclaim any and all representations and warranties as to the accuracy of the property listing data and information set forth herein.
MLS PIN data last updated at 2024-11-17 16:15:00



