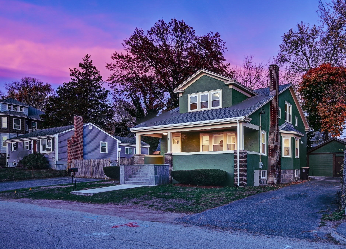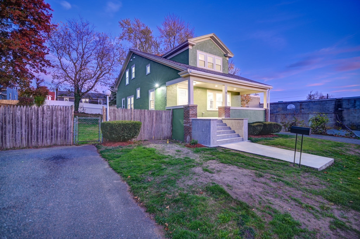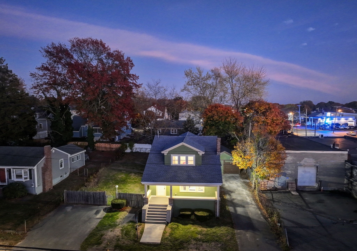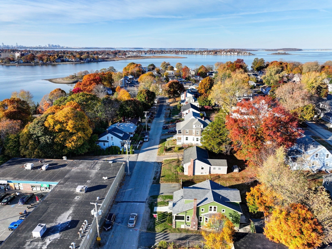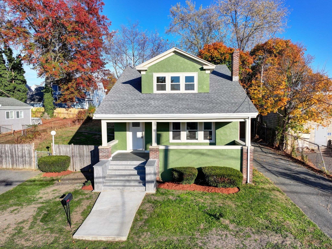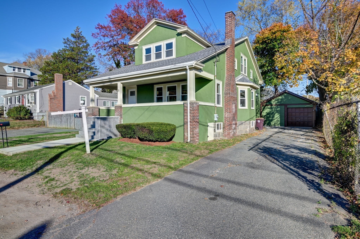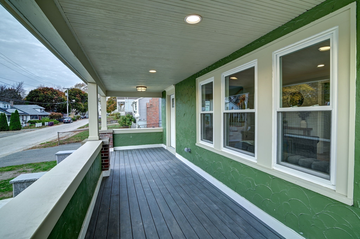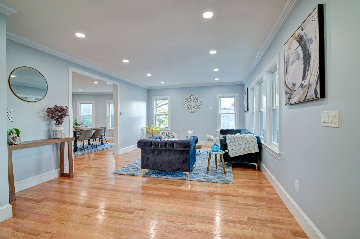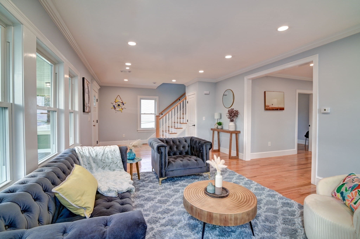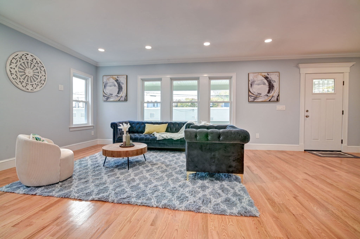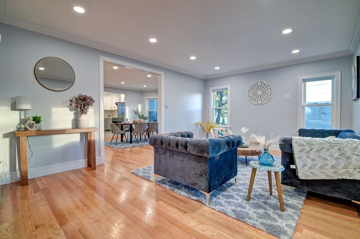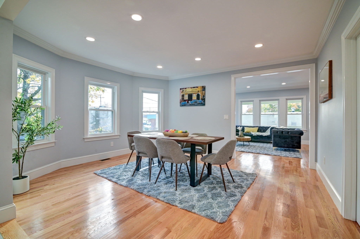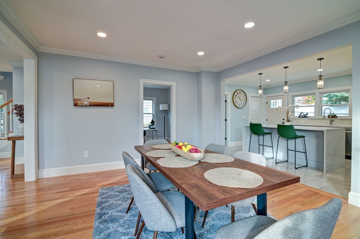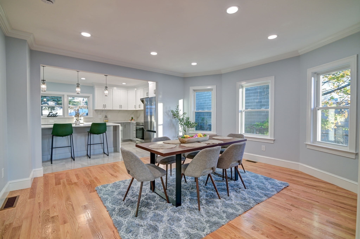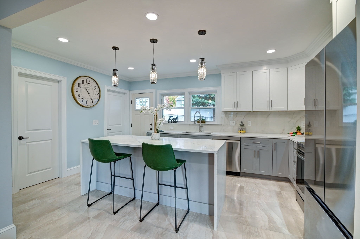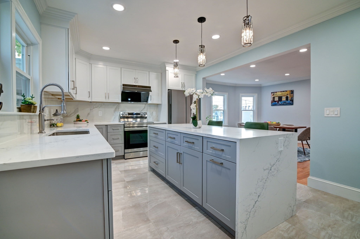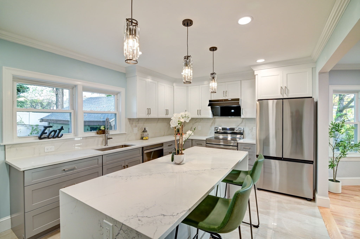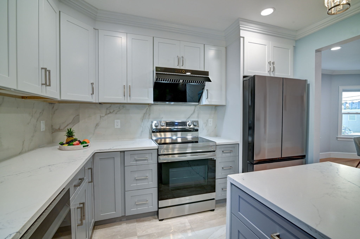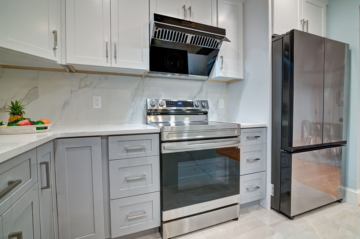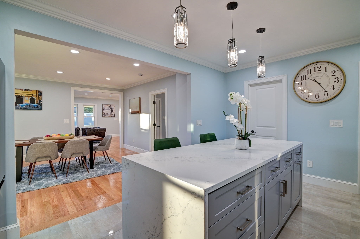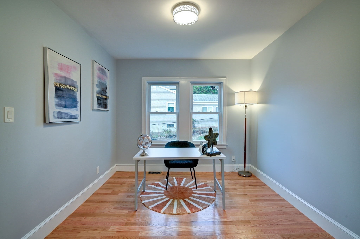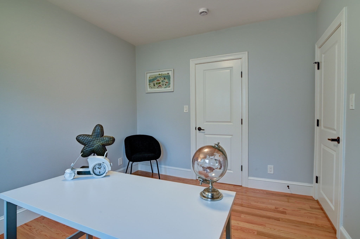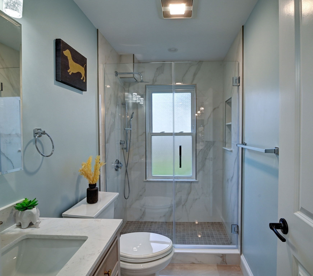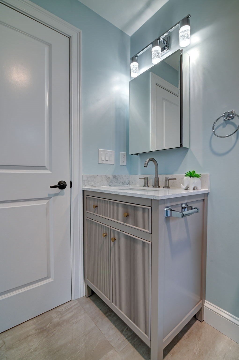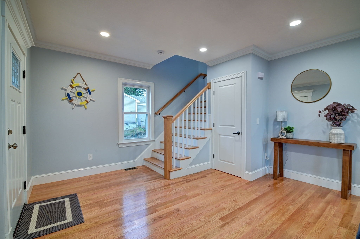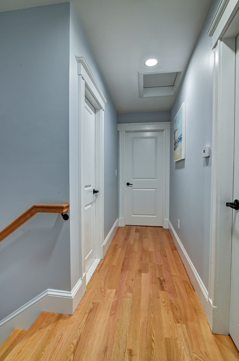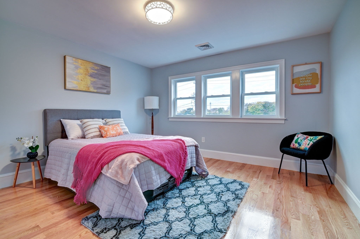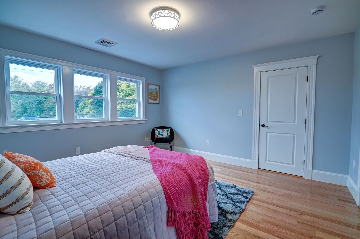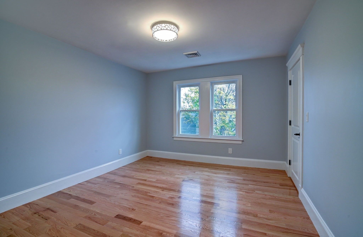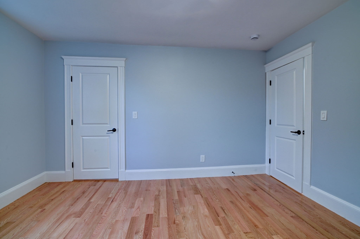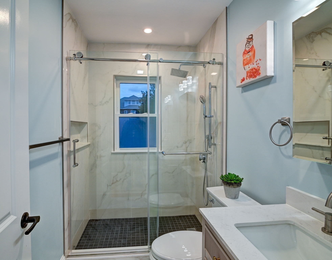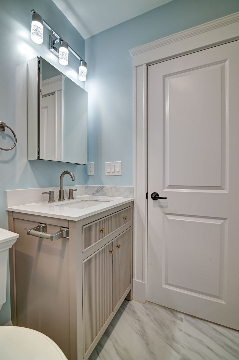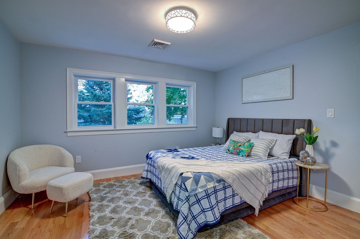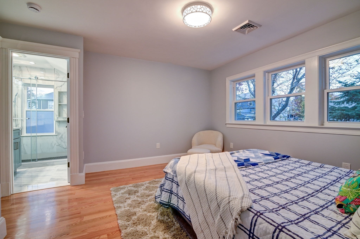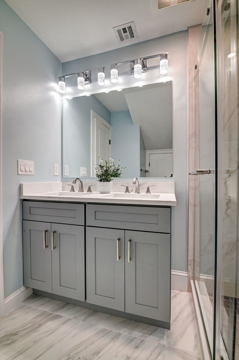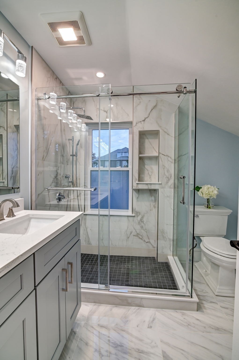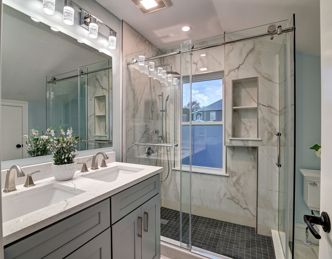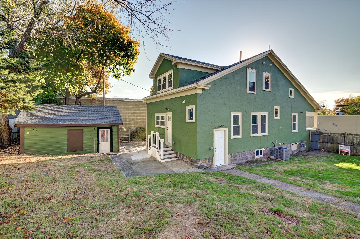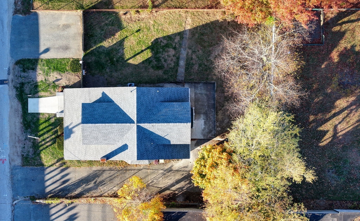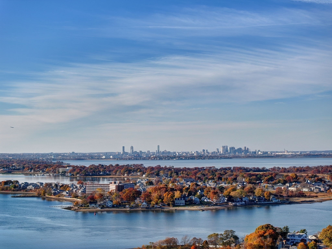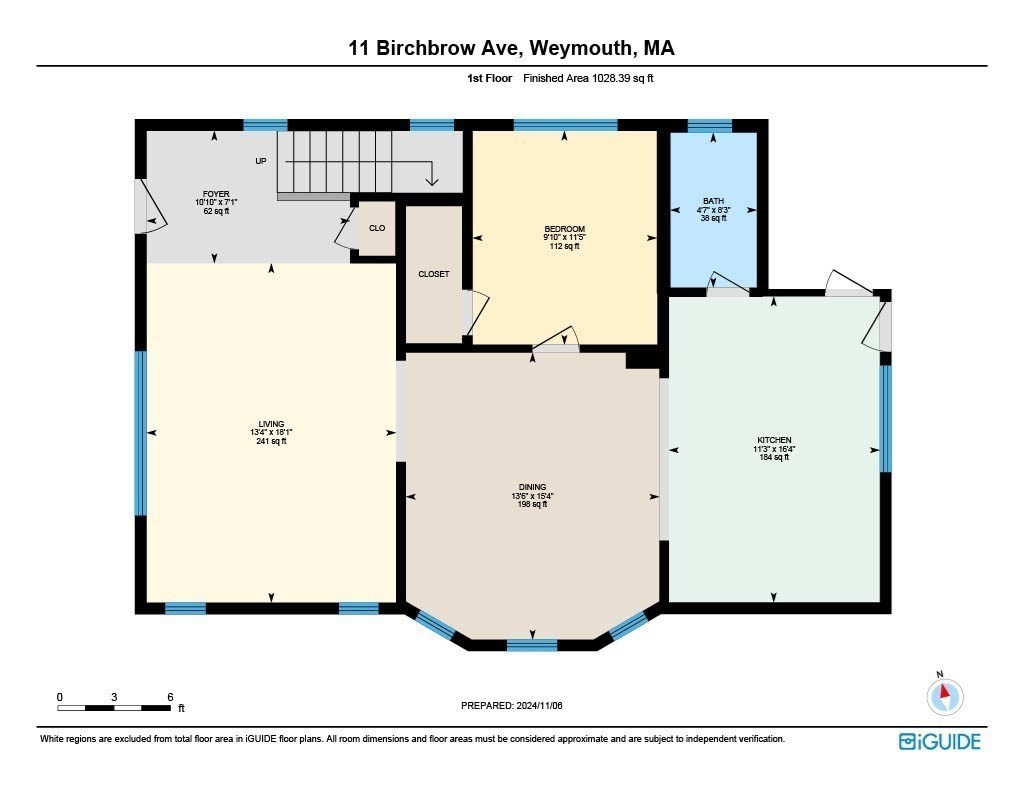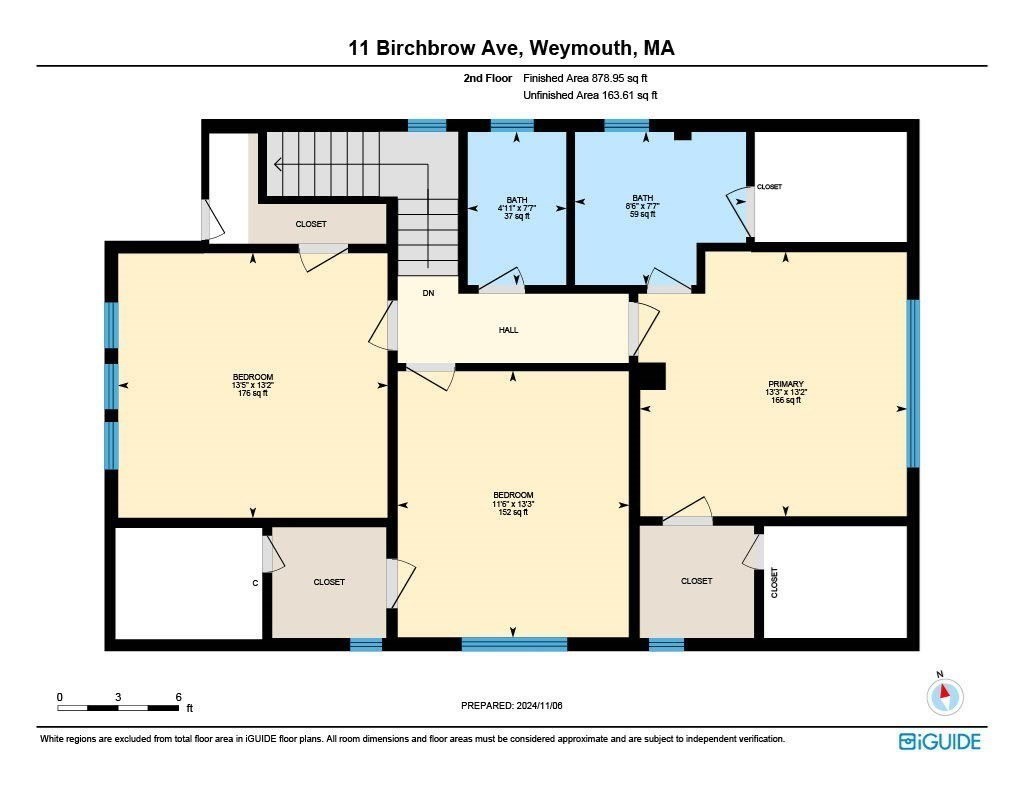Property Description
Property Overview
Property Details click or tap to expand
Kitchen, Dining, and Appliances
- Kitchen Level: First Floor
- Dining Room Level: First Floor
Bedrooms
- Bedrooms: 4
- Master Bedroom Level: Second Floor
- Bedroom 2 Level: Second Floor
- Bedroom 3 Level: Second Floor
Other Rooms
- Total Rooms: 7
- Living Room Level: First Floor
- Laundry Room Features: Concrete Floor, Full, Interior Access
Bathrooms
- Full Baths: 3
- Master Bath: 1
- Bathroom 1 Level: First Floor
- Bathroom 1 Features: Bathroom - Full
- Bathroom 2 Level: Second Floor
- Bathroom 2 Features: Bathroom - Full
- Bathroom 3 Level: Second Floor
- Bathroom 3 Features: Bathroom - Full
Amenities
- Laundromat
- Public School
- Public Transportation
- Shopping
Utilities
- Heating: Forced Air, Gas, Hot Air Gravity, Oil, Unit Control
- Heat Zones: 2
- Hot Water: Natural Gas
- Cooling: Central Air
- Cooling Zones: 2
- Electric Info: 200 Amps
- Water: City/Town Water, Private
- Sewer: City/Town Sewer, Private
Garage & Parking
- Garage Spaces: 1
- Parking Spaces: 8
Interior Features
- Square Feet: 1907
- Accessability Features: Unknown
Construction
- Year Built: 1925
- Type: Detached
- Style: Cape, Historical, Rowhouse
- Foundation Info: Fieldstone
- Lead Paint: Unknown
- Warranty: No
Exterior & Lot
- Distance to Beach: 1/10 to 3/10
Other Information
- MLS ID# 73310122
- Last Updated: 11/10/24
- HOA: No
- Reqd Own Association: Unknown
Property History click or tap to expand
| Date | Event | Price | Price/Sq Ft | Source |
|---|---|---|---|---|
| 11/10/2024 | Active | $810,000 | $425 | MLSPIN |
| 11/06/2024 | New | $810,000 | $425 | MLSPIN |
| 10/28/2024 | Canceled | $849,000 | $447 | MLSPIN |
| 10/03/2024 | Active | $849,000 | $447 | MLSPIN |
| 09/29/2024 | New | $849,000 | $447 | MLSPIN |
| 11/18/2023 | Under Agreement | $499,900 | $272 | MLSPIN |
| 11/13/2023 | Contingent | $499,900 | $272 | MLSPIN |
| 11/07/2023 | Active | $499,900 | $272 | MLSPIN |
| 11/03/2023 | New | $499,900 | $272 | MLSPIN |
Mortgage Calculator
Map & Resources
Johnson Early Childhood Center
Public Elementary School, Grades: PK
0.44mi
The Cliffhanger Bar & Grille
Restaurant
0.03mi
Sunny Side Up Breakfast & Lunch
Restaurant
0.29mi
Land of Paws
Pet Care
0.08mi
The Lucky Dog Salon
Pet Care
0.3mi
Weymouth Fire Department
Fire Station
0.57mi
E. Leo Madden Field
Sports Centre. Sports: Soccer
0.22mi
Wessagussett Woodland
Park
0.19mi
King's Cove Park
Park
0.33mi
Beals Park
Municipal Park
0.42mi
James O'Sullivan Park
Municipal Park
0.45mi
Super Petroleum
Gas Station
0.08mi
Shell
Gas Station
0.19mi
APrime Energy
Gas Station
0.23mi
Elegant Nails and Spa
Spa
0.05mi
Golden Tropics Tanning
Beauty
0.05mi
Orlandas International Day Spa
Spa
0.05mi
Indulgent Nails & Spa
Spa
0.06mi
Perfect Nails & Spa
Spa
0.19mi
Panda Rug
Furniture
0.01mi
Tedeschi Food Shops
Convenience
0.06mi
Bridge St @ Birchbrow Ave
0.03mi
Bridge St opp Birchbrow Ave
0.04mi
Bridge St @ Bartlett St
0.05mi
Bridge St @ Princeton Ave
0.06mi
Bridge St @ Bayview St
0.08mi
Bridge St opp Sherwood Rd
0.09mi
Bridge St @ Sherwood Rd
0.09mi
309 Bridge St
0.14mi
Seller's Representative: Danny Zheng, Keller Williams Realty
MLS ID#: 73310122
© 2024 MLS Property Information Network, Inc.. All rights reserved.
The property listing data and information set forth herein were provided to MLS Property Information Network, Inc. from third party sources, including sellers, lessors and public records, and were compiled by MLS Property Information Network, Inc. The property listing data and information are for the personal, non commercial use of consumers having a good faith interest in purchasing or leasing listed properties of the type displayed to them and may not be used for any purpose other than to identify prospective properties which such consumers may have a good faith interest in purchasing or leasing. MLS Property Information Network, Inc. and its subscribers disclaim any and all representations and warranties as to the accuracy of the property listing data and information set forth herein.
MLS PIN data last updated at 2024-11-10 03:05:00



