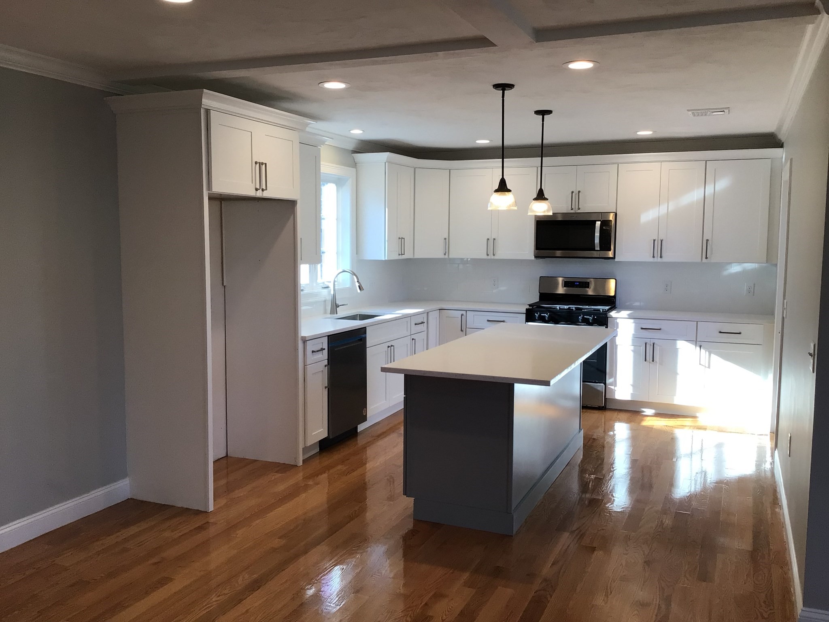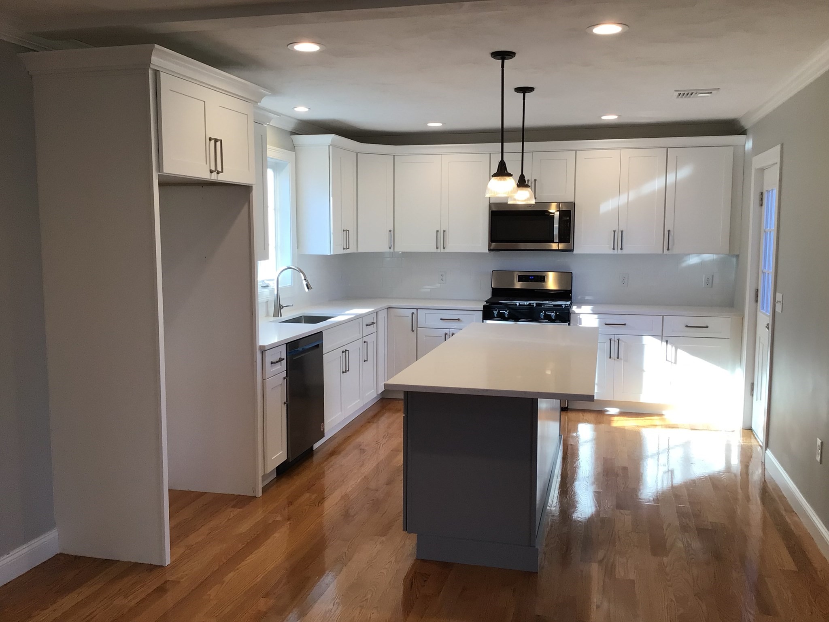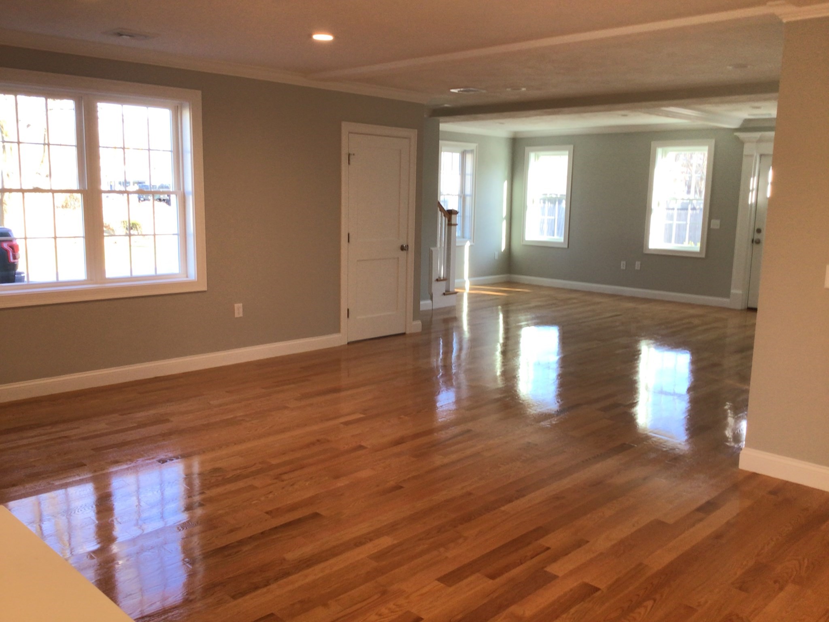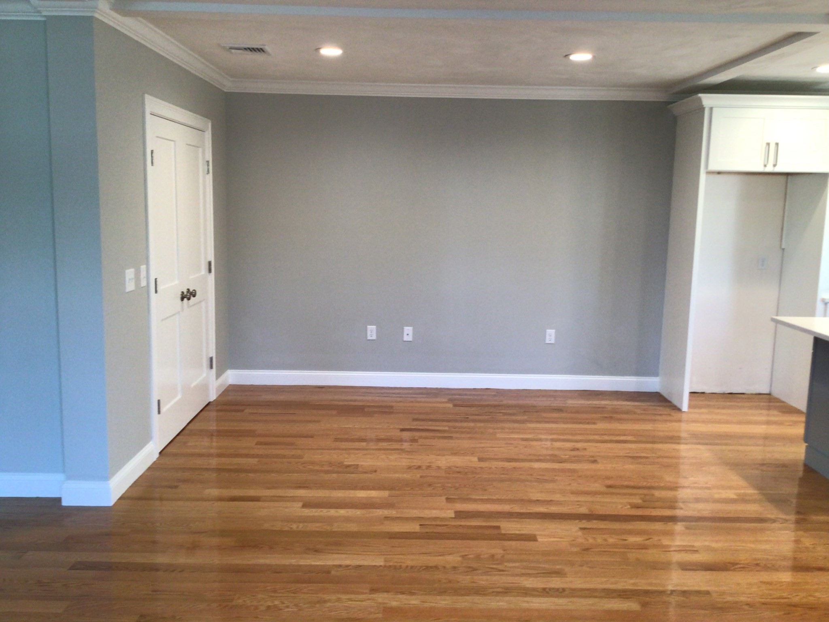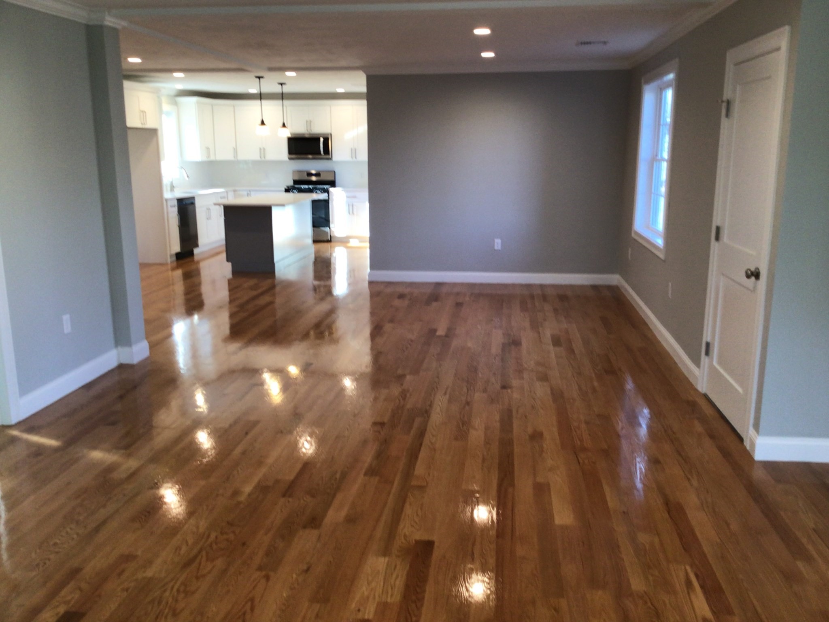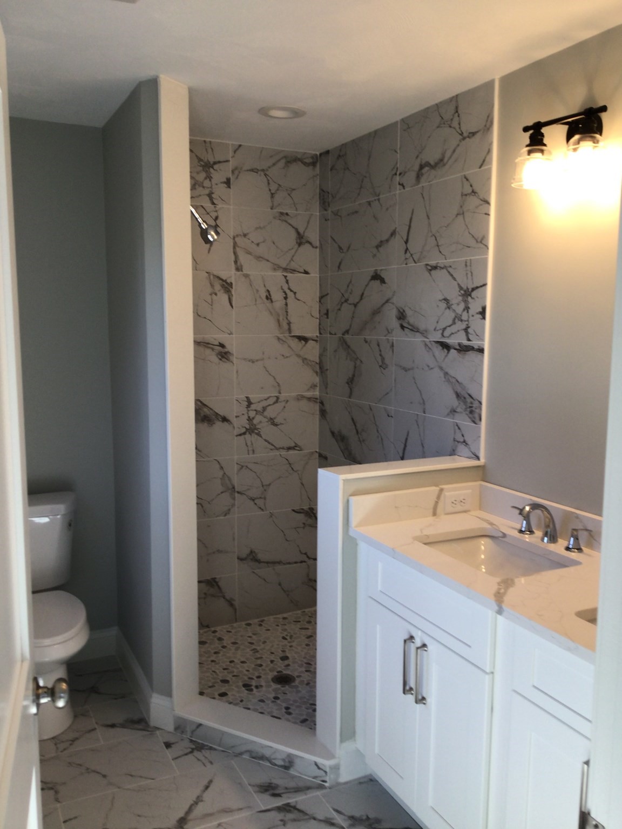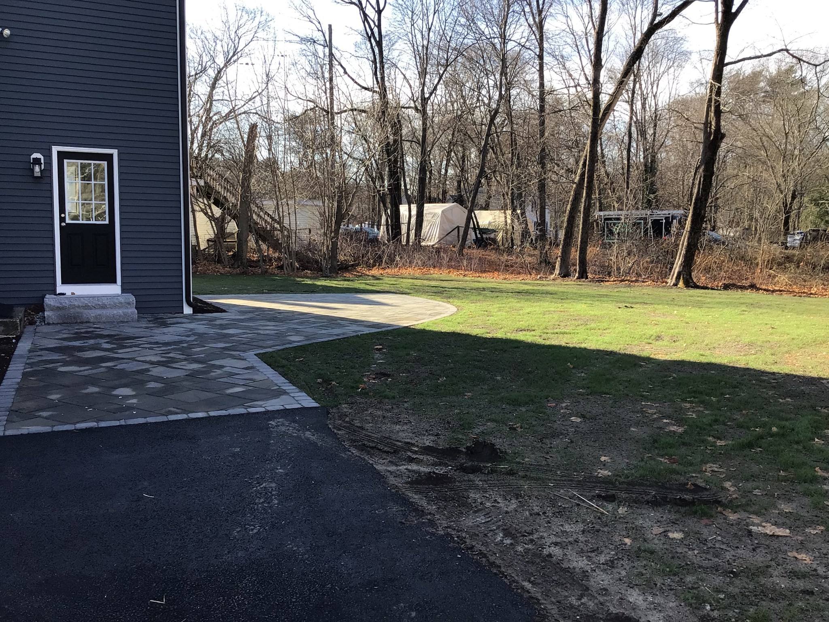Property Description
Property Overview
Property Details click or tap to expand
Kitchen, Dining, and Appliances
- Countertops - Stone/Granite/Solid, Crown Molding, Flooring - Hardwood, Flooring - Wood, Kitchen Island, Lighting - Pendant, Open Floor Plan, Pantry, Recessed Lighting
- Dishwasher, Disposal, Microwave, Range, Washer Hookup
- Dining Room Features: Crown Molding, Flooring - Wood, Recessed Lighting
Bedrooms
- Bedrooms: 4
- Master Bedroom Features: Bathroom - Double Vanity/Sink, Bathroom - Full, Closet - Walk-in, Crown Molding, Flooring - Wall to Wall Carpet, Recessed Lighting
- Master Bedroom Features: Closet, Flooring - Wall to Wall Carpet, Lighting - Overhead
- Master Bedroom Features: Closet, Flooring - Wall to Wall Carpet, Lighting - Overhead
Other Rooms
- Total Rooms: 7
- Family Room Features: Flooring - Wood, Recessed Lighting
- Laundry Room Features: Bulkhead, Crawl, Mixed, Partial, Unfinished Basement
Bathrooms
- Full Baths: 2
- Half Baths 1
- Master Bath: 1
Amenities
- Highway Access
- House of Worship
- Medical Facility
- Park
- Private School
- Public School
- Public Transportation
- Shopping
Utilities
- Heating: Forced Air, Gas, Hot Air Gravity, Oil, Unit Control
- Heat Zones: 2
- Hot Water: Natural Gas
- Cooling: Central Air
- Cooling Zones: 2
- Electric Info: 220 Volts, At Street
- Energy Features: Insulated Doors, Insulated Windows
- Utility Connections: for Electric Dryer, for Gas Oven, for Gas Range, Washer Hookup
- Water: City/Town Water, Private
- Sewer: City/Town Sewer, Private
- Sewer District: MWRA
Garage & Parking
- Parking Features: 1-10 Spaces, Off-Street, Paved Driveway
- Parking Spaces: 5
Interior Features
- Square Feet: 2088
- Accessability Features: No
Construction
- Year Built: 1868
- Type: Detached
- Style: Colonial, Detached,
- Construction Type: Aluminum, Frame
- Foundation Info: Fieldstone
- Roof Material: Aluminum, Asphalt/Fiberglass Shingles
- UFFI: Unknown
- Flooring Type: Hardwood, Tile, Wall to Wall Carpet
- Lead Paint: Unknown
- Warranty: Yes
Exterior & Lot
- Lot Description: Level
- Exterior Features: Patio
- Road Type: Public
Other Information
- MLS ID# 73320493
- Last Updated: 12/19/24
- HOA: No
- Reqd Own Association: Unknown
Property History click or tap to expand
| Date | Event | Price | Price/Sq Ft | Source |
|---|---|---|---|---|
| 12/18/2024 | New | $889,900 | $426 | MLSPIN |
| 08/29/2024 | Killed | $399,000 | MLSPIN | |
| 08/29/2024 | Killed | $399,000 | MLSPIN | |
| 08/16/2024 | Sold | $399,000 | $244 | MLSPIN |
| 07/15/2024 | Under Agreement | $399,000 | $244 | MLSPIN |
| 07/01/2024 | Contingent | $399,000 | $244 | MLSPIN |
| 07/01/2024 | Temporarily Withdrawn | $399,000 | MLSPIN | |
| 06/17/2024 | Active | $399,000 | MLSPIN | |
| 06/17/2024 | Active | $399,000 | $244 | MLSPIN |
| 06/13/2024 | New | $399,000 | $244 | MLSPIN |
| 06/13/2024 | New | $399,000 | MLSPIN |
Mortgage Calculator
Map & Resources
William Seach School
Public Elementary School, Grades: K-5
0.72mi
Sylvan Learning
Prep School
0.79mi
Domino's
Pizzeria
0.75mi
Subway
Sandwich (Fast Food)
0.76mi
Athen's Pizza
Pizzeria
0.79mi
Dunkin'
Donut & Coffee Shop
0.79mi
Frozurt Frozen Yogurt
Ice Cream Parlor
0.79mi
Pacini's Eatery
Italian Restaurant
0.73mi
Sweet Lemons
Thai Restaurant
0.75mi
Weymouth Police Department
Local Police
1.07mi
Weymouth Fire Department
Fire Station
1.11mi
Cavern Rock Park
Municipal Park
0.29mi
Conservation Land At Whitmans
Municipal Park
0.39mi
Woodbine Road Conservation Land
Nature Reserve
0.45mi
Conservation Land At Whitmans
Municipal Park
0.47mi
Century Road Conservation Forest
Municipal Park
0.77mi
Arbor Hill Conservation
Nature Reserve
0.87mi
Pine Street Conservation Forest
Municipal Park
0.89mi
Whortleberry Pond
Municipal Park
0.92mi
Black Rock Country Club
Golf Course
0.72mi
Bradford Hawes Park
Playground
0.13mi
Birches Playground
Playground
0.58mi
Citizens Bank
Bank
0.77mi
Colonial Federal Savings Bank
Bank
0.83mi
Salon de Beauty
Nails
0.79mi
Contemporary Hair Studio
Hairdresser
0.81mi
Aesthetic & Restorative Dentistry – Dr. David F. Grace
Dentist, Dentistry
0.06mi
Weymouth Health Care Center
Doctors
0.59mi
Weymouth Woods Medical Center
Doctors
0.67mi
South Shore Medical Center
Doctors
0.78mi
Walmart Pharmacy
Pharmacy
0.74mi
Walgreens
Pharmacy
0.91mi
Royal Shops
Mall
0.73mi
Rent-A-Center
Furniture
0.79mi
Walmart
Supermarket
0.72mi
Stop & Shop
Supermarket
0.73mi
Shaw's
Supermarket
0.76mi
It's a Dollar
Variety Store
0.79mi
1197 Washington St
0.11mi
100 Mutton Lane
0.12mi
851 Pleasant St
0.22mi
Mutton Lane @ Old Stone Way
0.3mi
Pleasant St @ Colonels Dr
0.32mi
Pleasant St @ Sanderson Ave
0.46mi
Pleasant St opp Sanderson Ave
0.46mi
Seller's Representative: Patrick Burke, Mento Realty Group
MLS ID#: 73320493
© 2024 MLS Property Information Network, Inc.. All rights reserved.
The property listing data and information set forth herein were provided to MLS Property Information Network, Inc. from third party sources, including sellers, lessors and public records, and were compiled by MLS Property Information Network, Inc. The property listing data and information are for the personal, non commercial use of consumers having a good faith interest in purchasing or leasing listed properties of the type displayed to them and may not be used for any purpose other than to identify prospective properties which such consumers may have a good faith interest in purchasing or leasing. MLS Property Information Network, Inc. and its subscribers disclaim any and all representations and warranties as to the accuracy of the property listing data and information set forth herein.
MLS PIN data last updated at 2024-12-19 08:12:00



