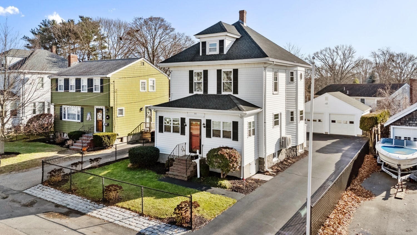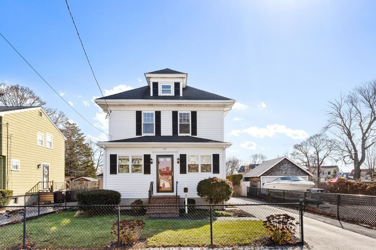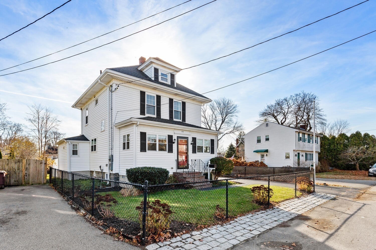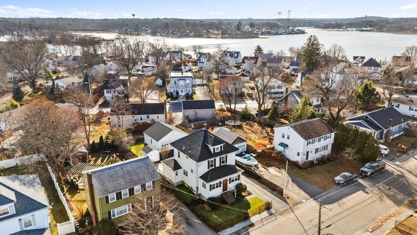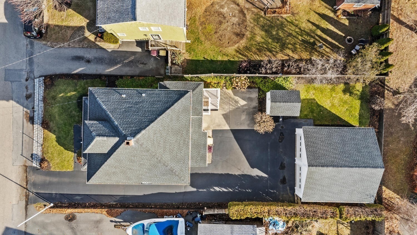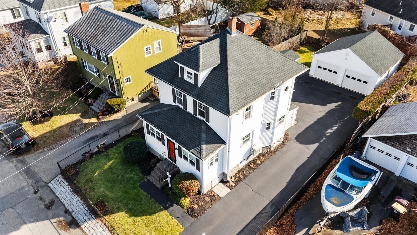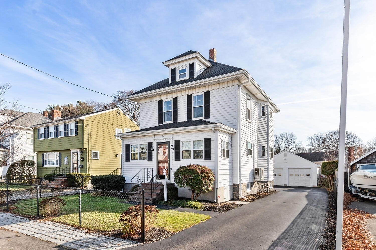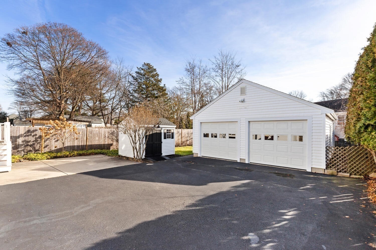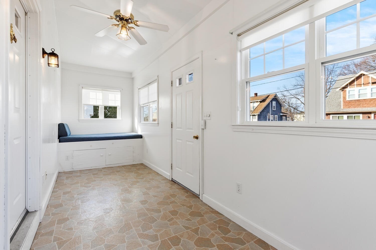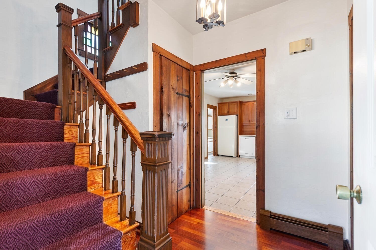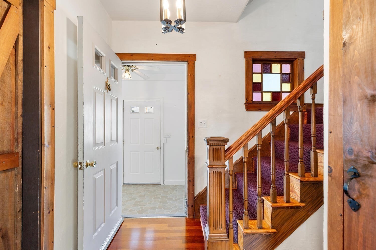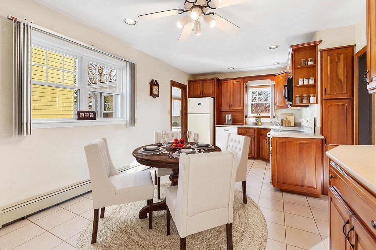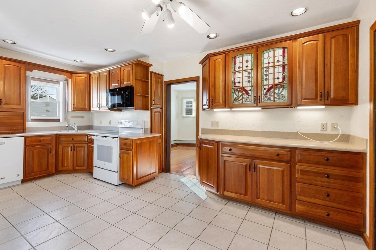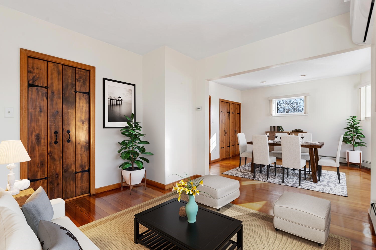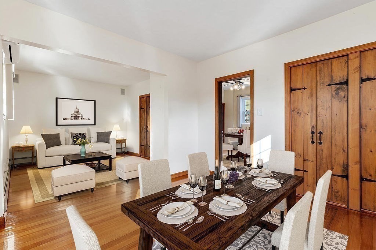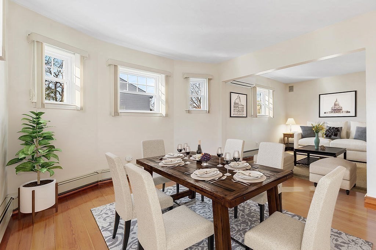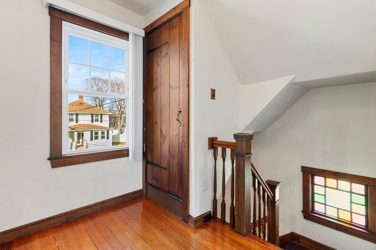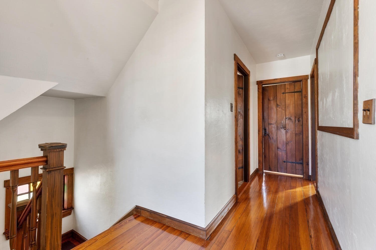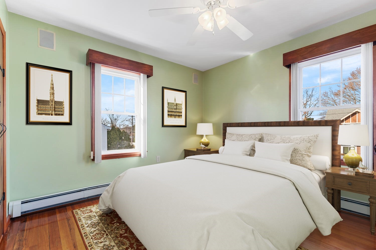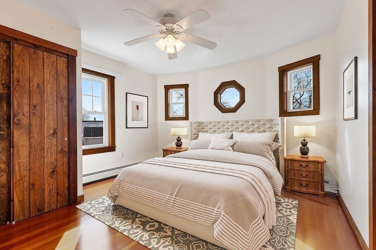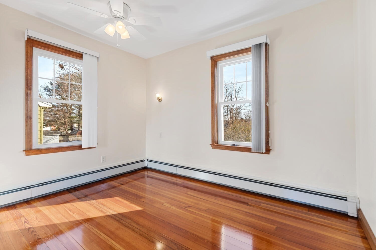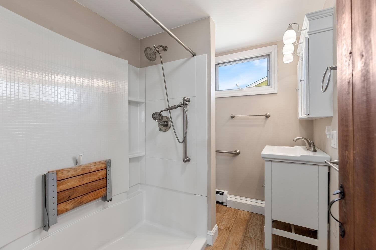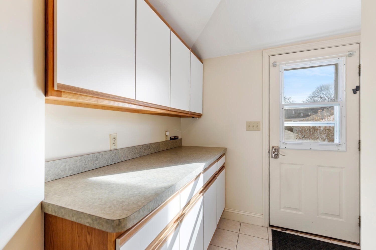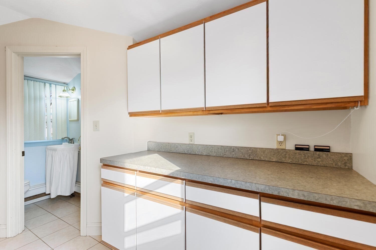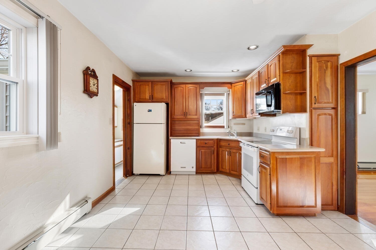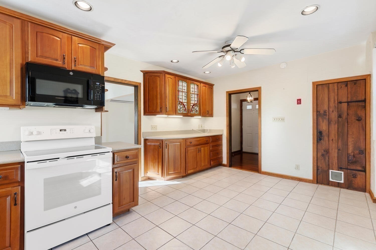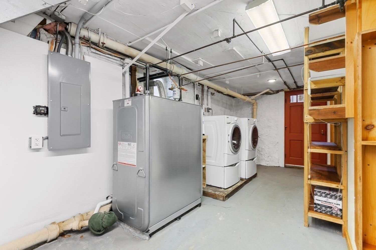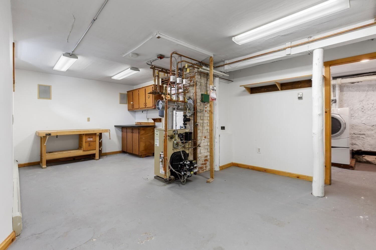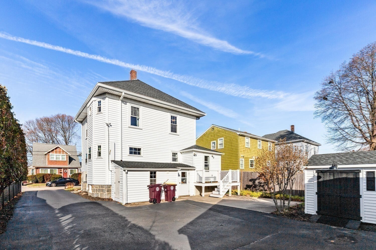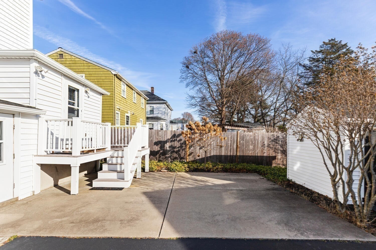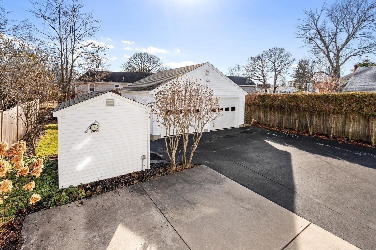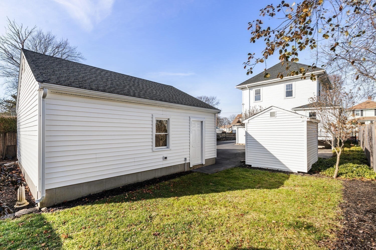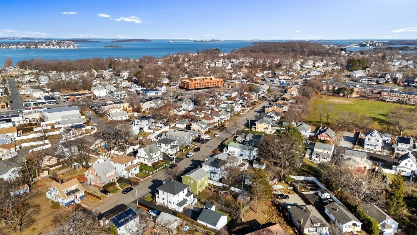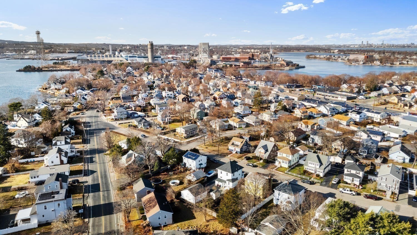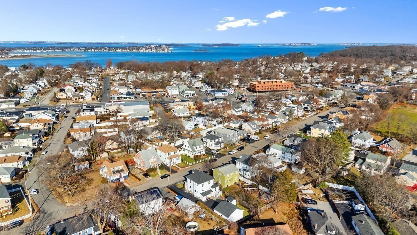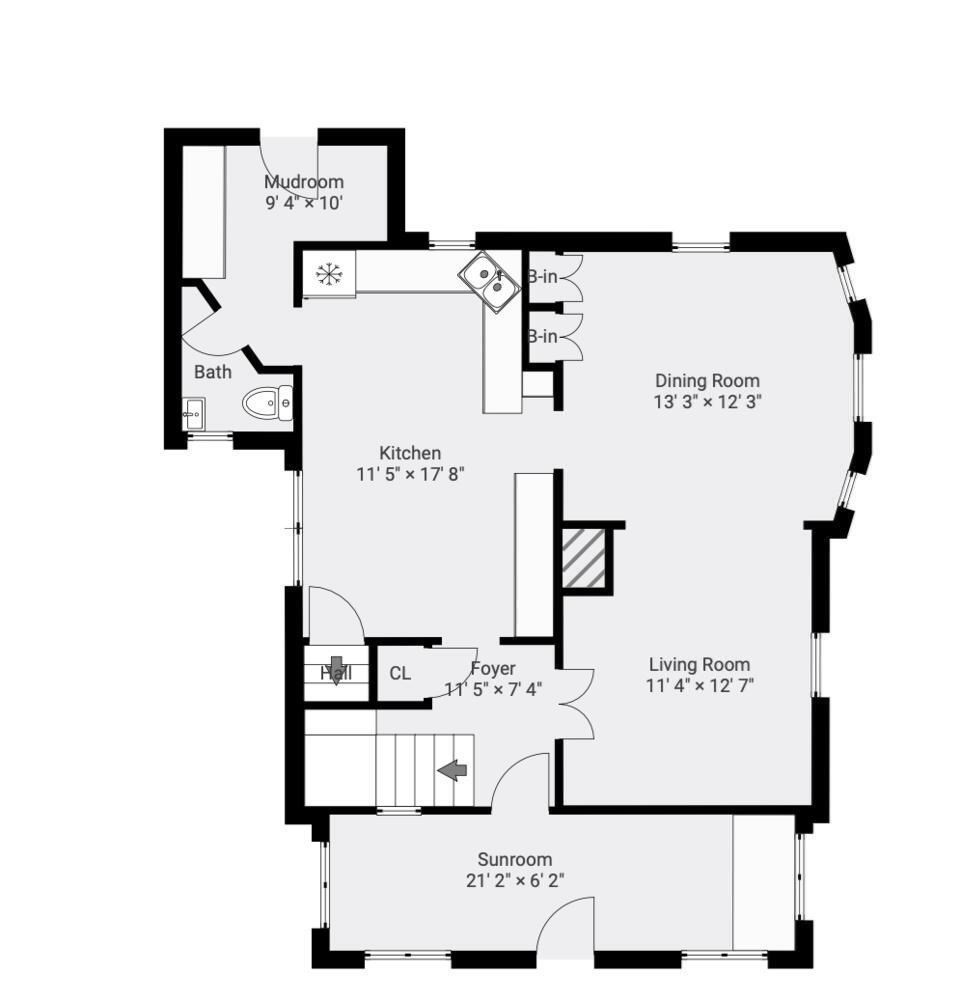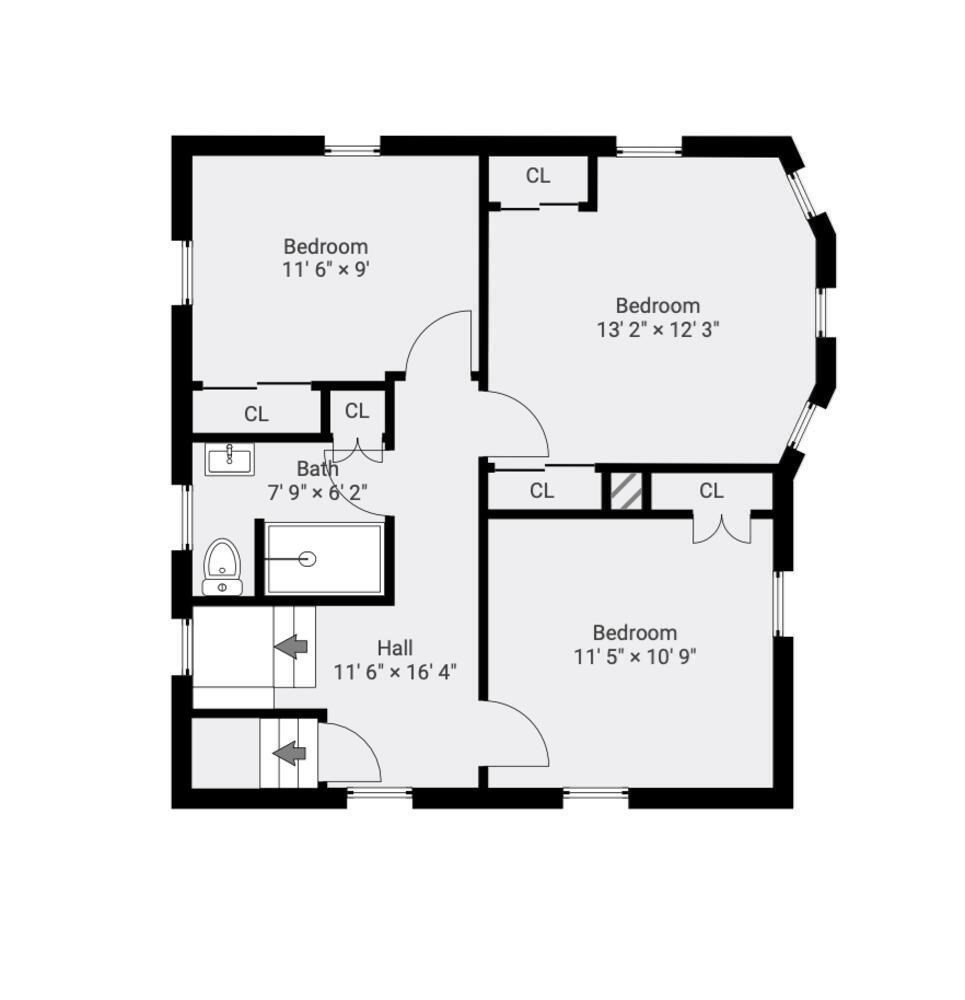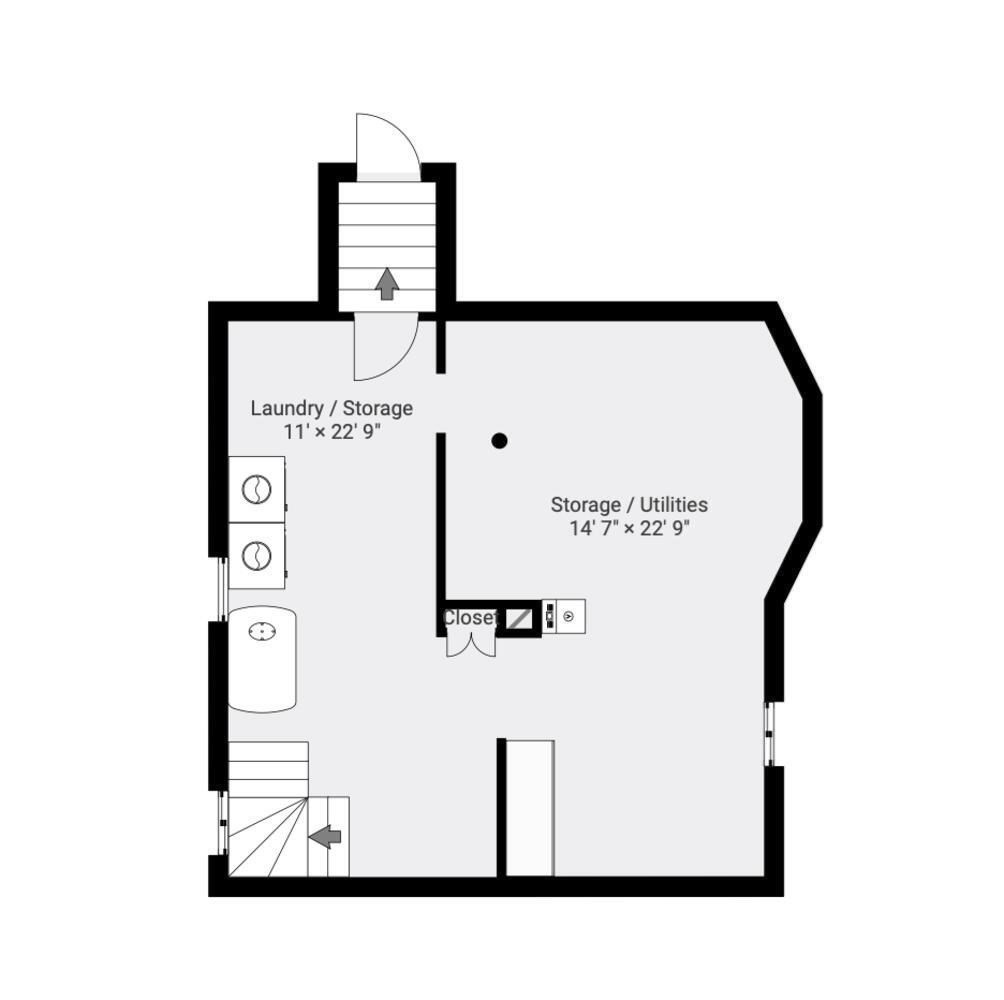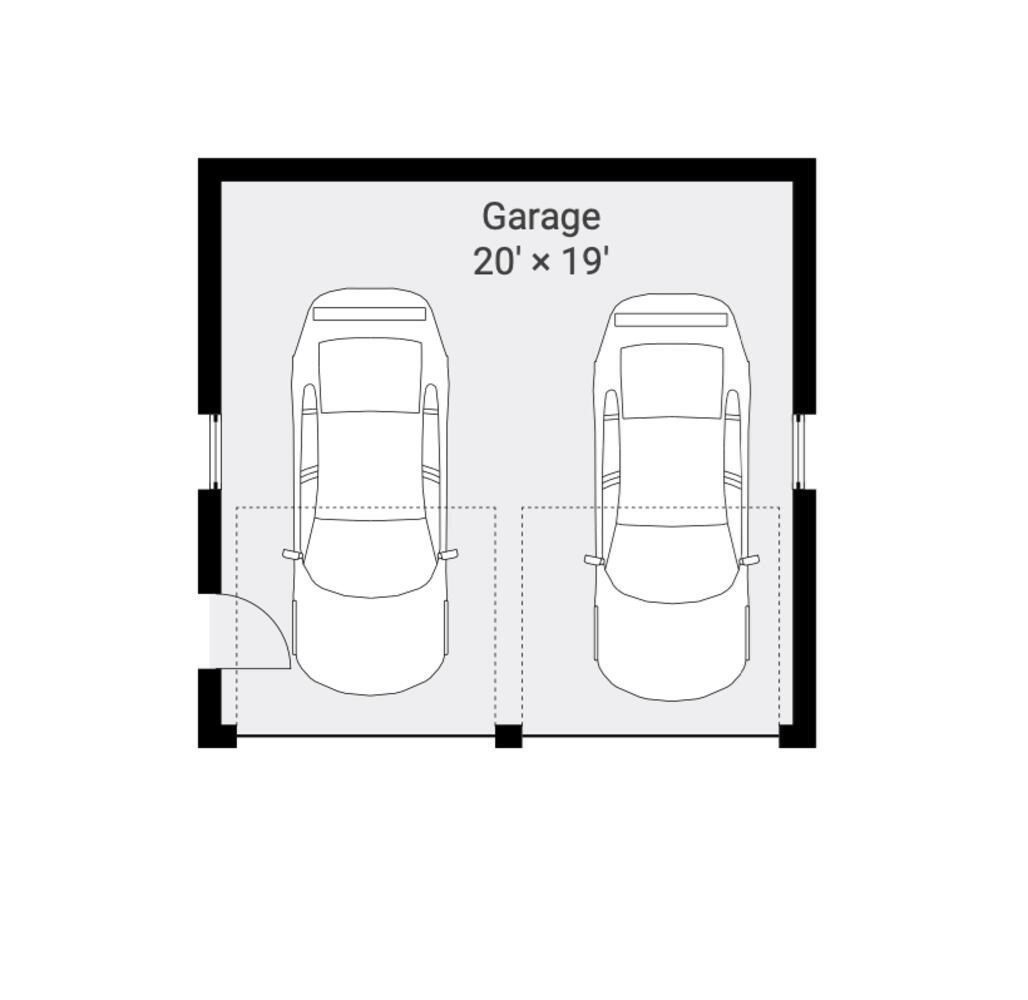Property Description
Property Overview
Property Details click or tap to expand
Kitchen, Dining, and Appliances
- Kitchen Dimensions: 11'5"X17'8"
- Ceiling Fan(s), Exterior Access, Flooring - Stone/Ceramic Tile, Recessed Lighting
- Dishwasher, Disposal, Dryer, Microwave, Range, Refrigerator, Washer, Washer Hookup
- Dining Room Dimensions: 13'3"X12'3"
- Dining Room Level: First Floor
- Dining Room Features: Flooring - Wood, Open Floor Plan, Recessed Lighting
Bedrooms
- Bedrooms: 3
- Master Bedroom Dimensions: 13'2"X12'3"
- Master Bedroom Level: Second Floor
- Master Bedroom Features: Ceiling Fan(s), Flooring - Wood
- Bedroom 2 Dimensions: 11'5"X10'9"
- Bedroom 2 Level: Second Floor
- Master Bedroom Features: Ceiling Fan(s), Flooring - Wood
- Bedroom 3 Dimensions: 11'6"X9
- Bedroom 3 Level: Second Floor
- Master Bedroom Features: Ceiling Fan(s), Flooring - Wood
Other Rooms
- Total Rooms: 6
- Living Room Dimensions: 11'4"X12'7"
- Living Room Level: First Floor
- Living Room Features: Ceiling Fan(s), Flooring - Wood, Open Floor Plan
- Laundry Room Features: Full, Interior Access, Walk Out
Bathrooms
- Full Baths: 1
- Half Baths 1
- Master Bath: 1
- Bathroom 1 Level: First Floor
- Bathroom 1 Features: Bathroom - Half, Flooring - Stone/Ceramic Tile
- Bathroom 2 Level: Second Floor
- Bathroom 2 Features: Bathroom - Full, Flooring - Vinyl
Amenities
- Golf Course
- Highway Access
- House of Worship
- Marina
- Medical Facility
- Park
- Private School
- Public School
- Public Transportation
- Shopping
- T-Station
- Walk/Jog Trails
Utilities
- Heating: Electric Baseboard, Geothermal Heat Source, Hot Water Baseboard, Individual, Oil, Other (See Remarks)
- Heat Zones: 1
- Cooling: Ductless Mini-Split System
- Cooling Zones: 1
- Electric Info: Circuit Breakers, Underground
- Utility Connections: for Electric Dryer, for Electric Range, Washer Hookup
- Water: City/Town Water, Private
- Sewer: City/Town Sewer, Private
Garage & Parking
- Garage Parking: Detached, Garage Door Opener, Storage
- Garage Spaces: 2
- Parking Spaces: 6
Interior Features
- Square Feet: 1378
- Accessability Features: Unknown
Construction
- Year Built: 1918
- Type: Detached
- Style: Colonial, Detached,
- Foundation Info: Granite
- Flooring Type: Tile, Wood
- Lead Paint: Unknown
- Warranty: No
Exterior & Lot
- Exterior Features: Fenced Yard, Porch, Sprinkler System, Storage Shed
- Distance to Beach: 1 to 2 Mile
Other Information
- MLS ID# 73322426
- Last Updated: 01/03/25
- HOA: No
- Reqd Own Association: Unknown
Property History click or tap to expand
| Date | Event | Price | Price/Sq Ft | Source |
|---|---|---|---|---|
| 01/02/2025 | New | $619,000 | $449 | MLSPIN |
Mortgage Calculator
Map & Resources
Johnson Early Childhood Center
Public Elementary School, Grades: PK
0.28mi
The Cliffhanger Bar & Grille
Restaurant
0.21mi
Sunny Side Up Breakfast & Lunch
Restaurant
0.24mi
Land of Paws
Pet Care
0.22mi
The Lucky Dog Salon
Pet Care
0.24mi
Weymouth Fire Department
Fire Station
0.48mi
E. Leo Madden Field
Sports Centre. Sports: Soccer
0.09mi
Wessagussett Woodland
Park
0.31mi
Beals Park
Municipal Park
0.33mi
William E. Newell Memorial Playground
Municipal Park
0.43mi
James O'Sullivan Park
Municipal Park
0.45mi
Super Petroleum
Gas Station
0.12mi
Shell
Gas Station
0.14mi
APrime Energy
Gas Station
0.35mi
Golden Tropics Tanning
Beauty
0.13mi
Indulgent Nails & Spa
Spa
0.13mi
Elegant Nails and Spa
Spa
0.14mi
Orlandas International Day Spa
Spa
0.16mi
Ann's Nail Salon
Nail Salon
0.25mi
Panda Rug
Furniture
0.15mi
Tedeschi Food Shops
Convenience
0.13mi
7-Eleven
Convenience
0.46mi
309 Bridge St
0.13mi
Bridge St @ Princeton Ave
0.13mi
Bridge St @ Bayview St
0.13mi
Bridge St @ Bartlett St
0.14mi
Bridge St @ Fairlawn Ave
0.14mi
Bridge St @ Pratt Ave
0.15mi
Bridge St @ Birchbrow Ave
0.16mi
Bridge St opp Birchbrow Ave
0.17mi
Seller's Representative: Francine Jeffers, Kelley & Rege Properties, Inc.
MLS ID#: 73322426
© 2025 MLS Property Information Network, Inc.. All rights reserved.
The property listing data and information set forth herein were provided to MLS Property Information Network, Inc. from third party sources, including sellers, lessors and public records, and were compiled by MLS Property Information Network, Inc. The property listing data and information are for the personal, non commercial use of consumers having a good faith interest in purchasing or leasing listed properties of the type displayed to them and may not be used for any purpose other than to identify prospective properties which such consumers may have a good faith interest in purchasing or leasing. MLS Property Information Network, Inc. and its subscribers disclaim any and all representations and warranties as to the accuracy of the property listing data and information set forth herein.
MLS PIN data last updated at 2025-01-03 14:36:00



