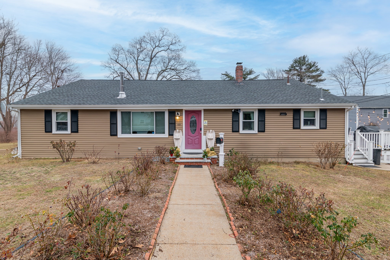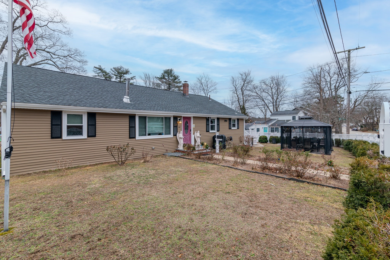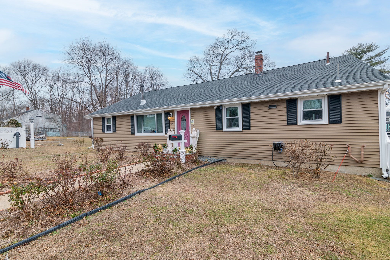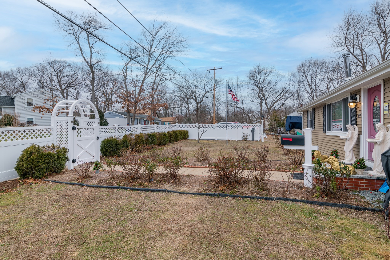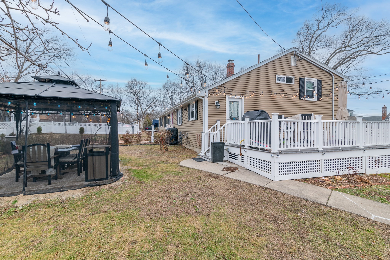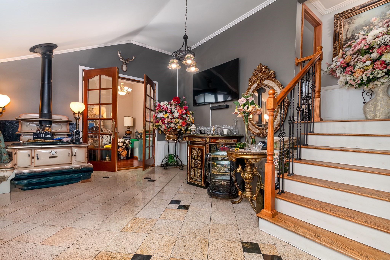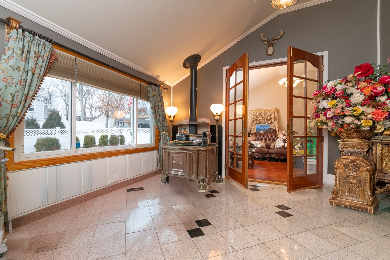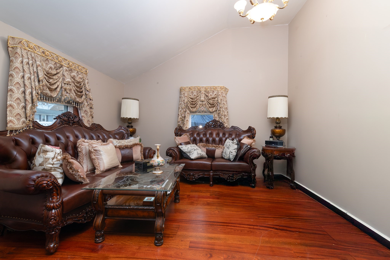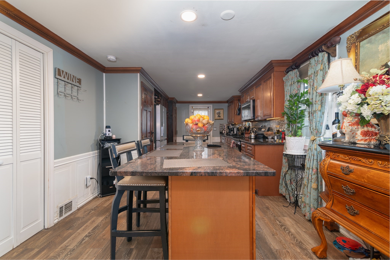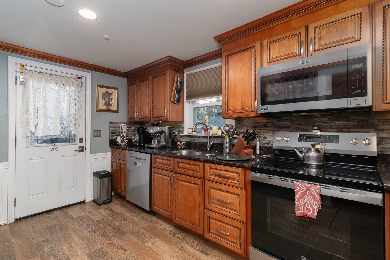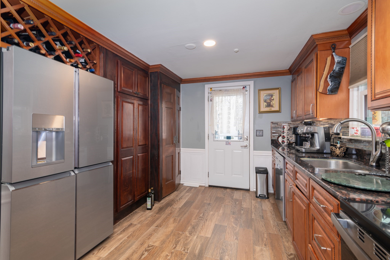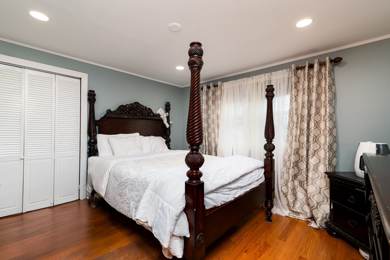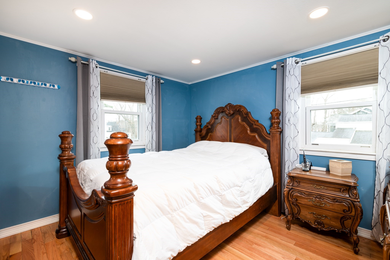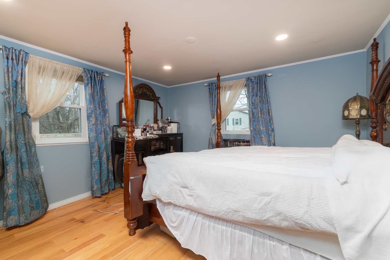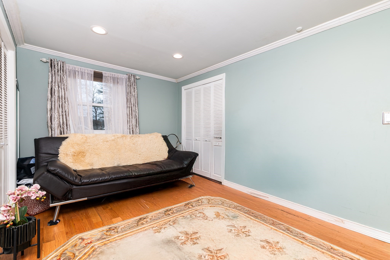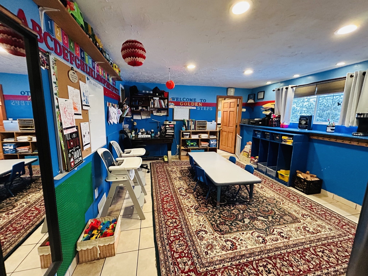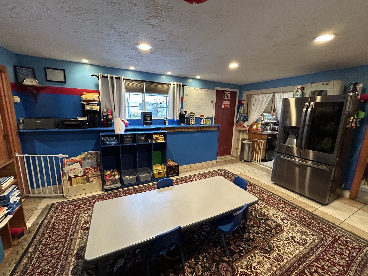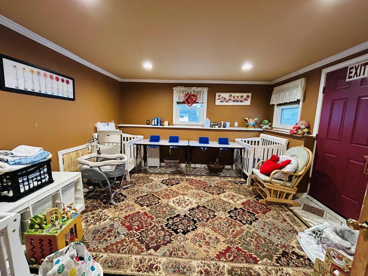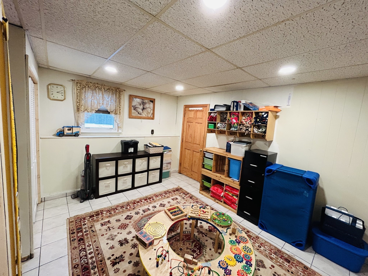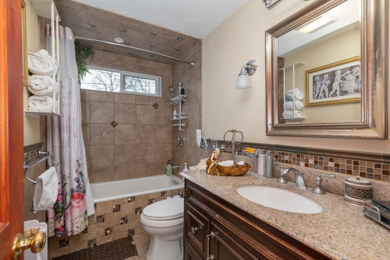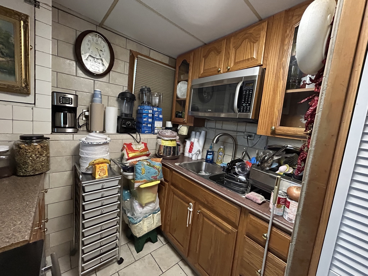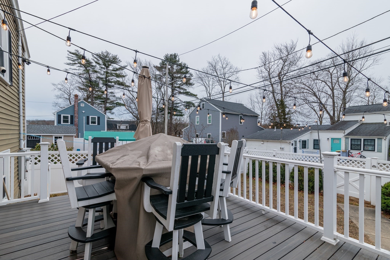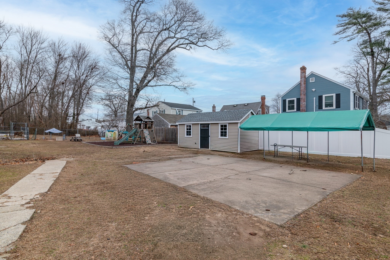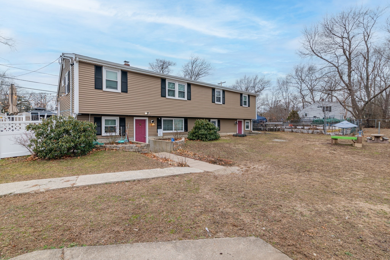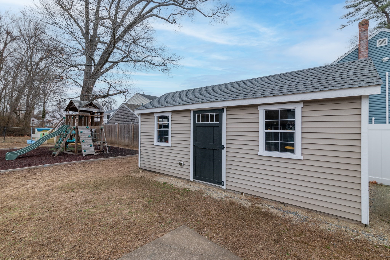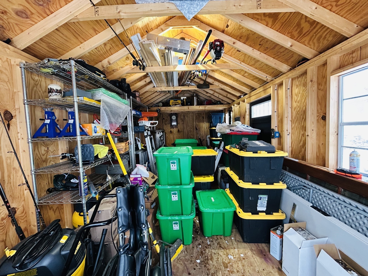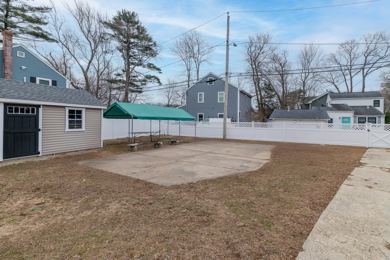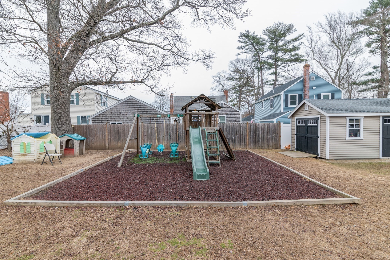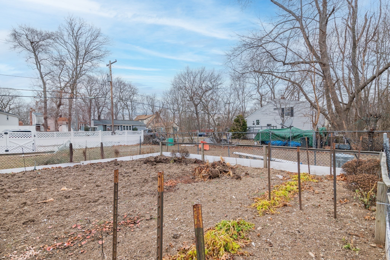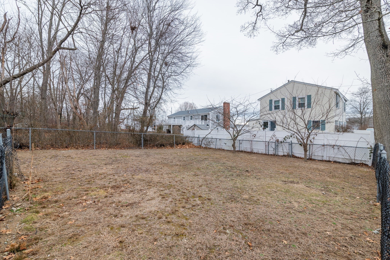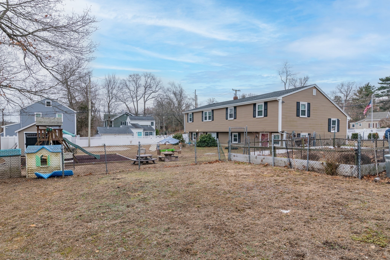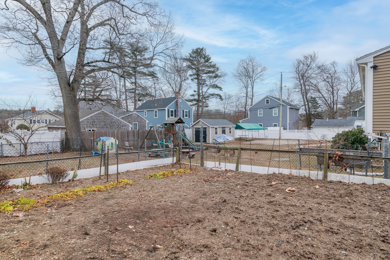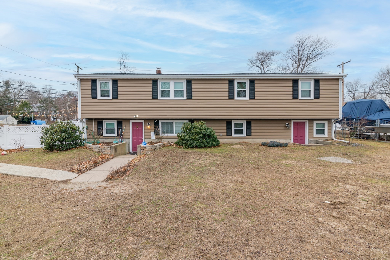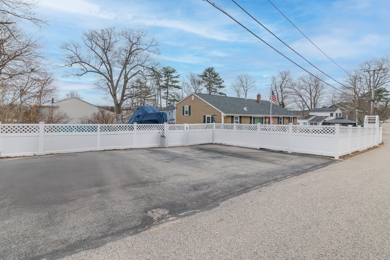Property Description
Property Overview
Property Details click or tap to expand
Kitchen, Dining, and Appliances
- Kitchen Level: First Floor
- Balcony / Deck, Cabinets - Upgraded, Closet, Countertops - Stone/Granite/Solid, Crown Molding, Deck - Exterior, Dryer Hookup - Gas, Exterior Access, Kitchen Island, Recessed Lighting, Stainless Steel Appliances, Washer Hookup
- Dishwasher, Disposal, Dryer, Microwave, Range, Refrigerator, Washer, Washer Hookup
- Dining Room Level: First Floor
- Dining Room Features: Cable Hookup, Crown Molding, Flooring - Marble, French Doors, Lighting - Overhead, Wainscoting, Window(s) - Bay/Bow/Box, Wood / Coal / Pellet Stove
Bedrooms
- Bedrooms: 4
- Master Bedroom Level: Second Floor
- Master Bedroom Features: Closet, Crown Molding, Flooring - Hardwood, Recessed Lighting
- Bedroom 2 Level: Second Floor
- Master Bedroom Features: Closet, Decorative Molding, Flooring - Hardwood, Recessed Lighting
- Bedroom 3 Level: Second Floor
- Master Bedroom Features: Closet, Decorative Molding, Flooring - Hardwood, Recessed Lighting
Other Rooms
- Total Rooms: 11
- Living Room Level: First Floor
- Living Room Features: Flooring - Hardwood, French Doors, Lighting - Overhead
- Family Room Level: Basement
- Family Room Features: Bathroom - Full, Exterior Access, Flooring - Stone/Ceramic Tile, Recessed Lighting, Remodeled
- Laundry Room Features: Finished, Full, Other (See Remarks), Walk Out
Bathrooms
- Full Baths: 2
- Bathroom 1 Level: Second Floor
- Bathroom 1 Features: Bathroom - Full, Bathroom - Tiled With Tub, Countertops - Stone/Granite/Solid, Flooring - Stone/Ceramic Tile, Lighting - Sconce, Remodeled, Soaking Tub
- Bathroom 2 Level: Basement
- Bathroom 2 Features: Bathroom - Full, Countertops - Upgraded, Flooring - Stone/Ceramic Tile, Lighting - Overhead
Amenities
- Highway Access
- House of Worship
- Medical Facility
- Public School
- Public Transportation
- Shopping
- Swimming Pool
- T-Station
- Walk/Jog Trails
Utilities
- Heating: Forced Air, Gas, Hot Air Gravity, Oil, Unit Control
- Hot Water: Natural Gas
- Cooling: Central Air
- Energy Features: Insulated Windows
- Water: City/Town Water, Private
- Sewer: City/Town Sewer, Private
Garage & Parking
- Parking Features: 1-10 Spaces, Off-Street, Paved Driveway
- Parking Spaces: 4
Interior Features
- Square Feet: 2420
- Interior Features: French Doors
- Accessability Features: Unknown
Construction
- Year Built: 1950
- Type: Detached
- Construction Type: Aluminum, Frame
- Foundation Info: Poured Concrete
- Roof Material: Aluminum, Asphalt/Fiberglass Shingles
- Flooring Type: Hardwood, Marble, Tile, Vinyl / VCT
- Lead Paint: Unknown
- Warranty: No
Exterior & Lot
- Lot Description: Corner, Fenced/Enclosed
- Exterior Features: Deck - Composite, Decorative Lighting, Fenced Yard, Gazebo, Gutters, Patio, Professional Landscaping, Storage Shed
- Road Type: Public
Other Information
- MLS ID# 73325127
- Last Updated: 01/14/25
- HOA: No
- Reqd Own Association: Unknown
Property History click or tap to expand
| Date | Event | Price | Price/Sq Ft | Source |
|---|---|---|---|---|
| 01/14/2025 | Active | $799,900 | $331 | MLSPIN |
| 01/10/2025 | New | $799,900 | $331 | MLSPIN |
Mortgage Calculator
Map & Resources
William Seach School
Public Elementary School, Grades: K-5
0.45mi
Sylvan Learning
Prep School
0.22mi
Dunkin'
Donut & Coffee Shop
0.19mi
Domino's
Pizzeria
0.19mi
Athen's Pizza
Pizzeria
0.21mi
Subway
Sandwich (Fast Food)
0.31mi
Frozurt Frozen Yogurt
Ice Cream Parlor
0.21mi
Pacini's Eatery
Italian Restaurant
0.19mi
Sweet Lemons
Thai Restaurant
0.2mi
Weymouth Fire Department
Fire Station
0.54mi
Weymouth Police Department
Local Police
0.53mi
Woodbine Road Conservation Land
Nature Reserve
0.15mi
Cavern Rock Park
Municipal Park
0.32mi
Whitman's Pond Park
Park
0.29mi
Memorial Drive Playground
Playground
0.44mi
Citizens Bank
Bank
0.27mi
Colonial Federal Savings Bank
Bank
0.31mi
Salon de Beauty
Nails
0.17mi
Contemporary Hair Studio
Hairdresser
0.39mi
Weymouth Health Care Center
Doctors
0.41mi
Physical Medicine & Rehabilitation
Rehabilitation
0.46mi
Sunoco
Gas Station
0.28mi
Dry Cleaner & Laundromat
Laundry
0.18mi
Walmart Pharmacy
Pharmacy
0.27mi
Walgreens
Pharmacy
0.31mi
Royal Shops
Mall
0.18mi
Rent-A-Center
Furniture
0.18mi
Shaw's
Supermarket
0.13mi
Stop & Shop
Supermarket
0.23mi
Walmart
Supermarket
0.26mi
It's a Dollar
Variety Store
0.18mi
Middle St opp Winter St
0.33mi
Washington St opp Winter Ct
0.34mi
Washington St @ Winter Ct
0.35mi
Middle St @ Winter St
0.35mi
Seller's Representative: Joseph P. Clancy Jr., Tullish & Clancy
MLS ID#: 73325127
© 2025 MLS Property Information Network, Inc.. All rights reserved.
The property listing data and information set forth herein were provided to MLS Property Information Network, Inc. from third party sources, including sellers, lessors and public records, and were compiled by MLS Property Information Network, Inc. The property listing data and information are for the personal, non commercial use of consumers having a good faith interest in purchasing or leasing listed properties of the type displayed to them and may not be used for any purpose other than to identify prospective properties which such consumers may have a good faith interest in purchasing or leasing. MLS Property Information Network, Inc. and its subscribers disclaim any and all representations and warranties as to the accuracy of the property listing data and information set forth herein.
MLS PIN data last updated at 2025-01-14 03:05:00



