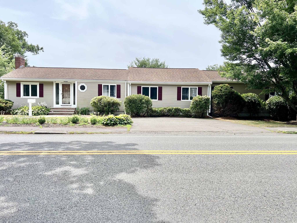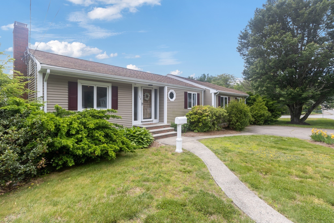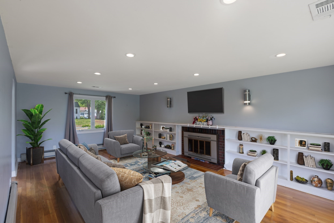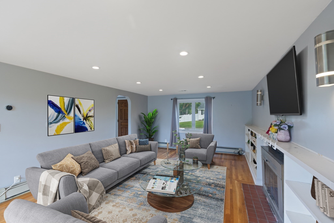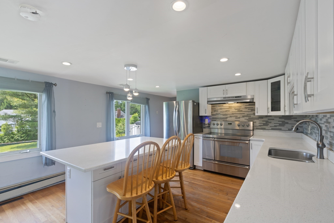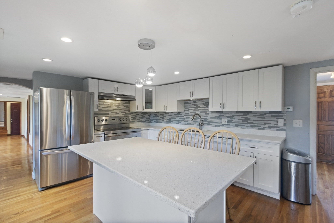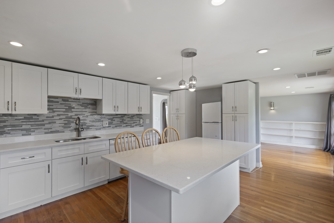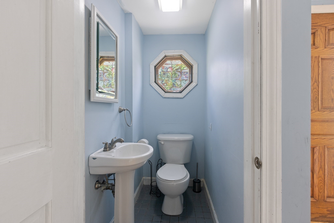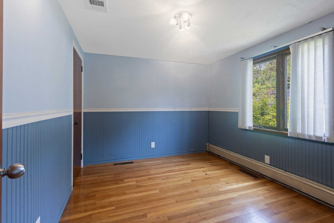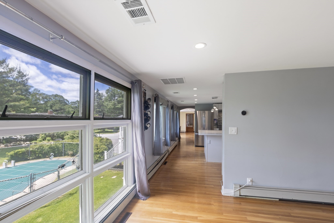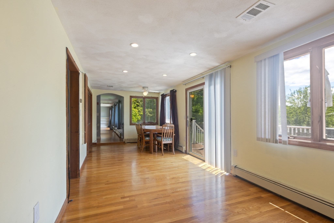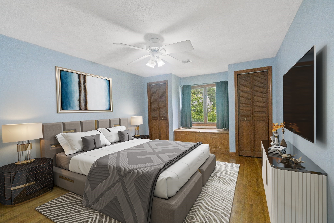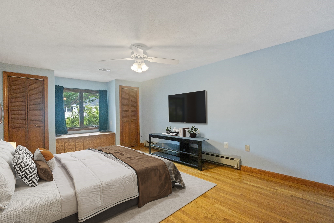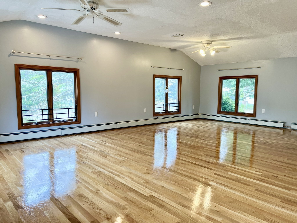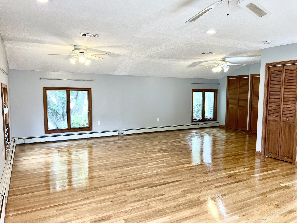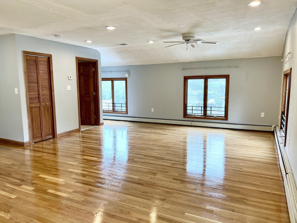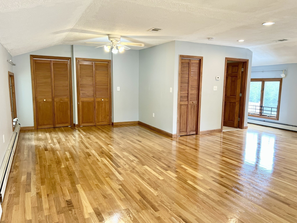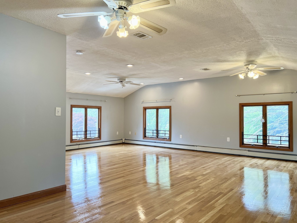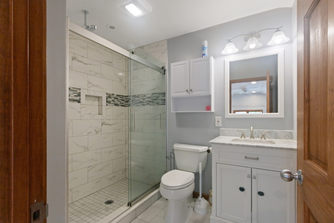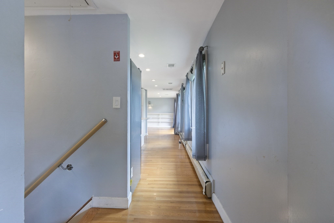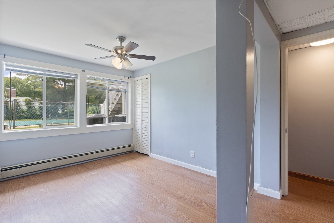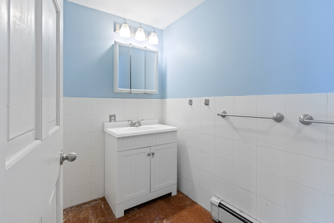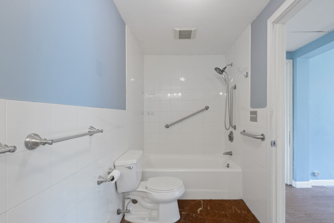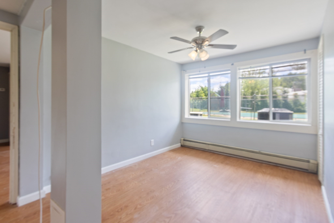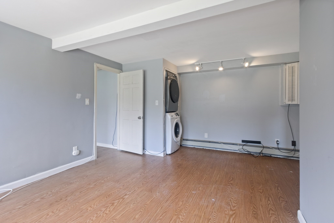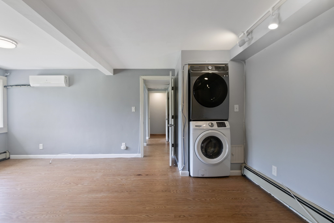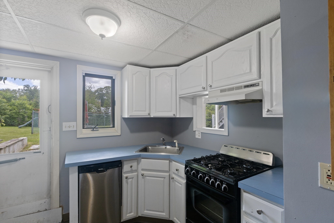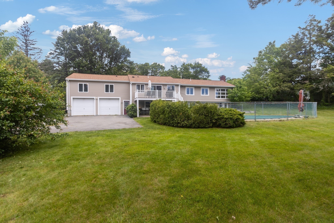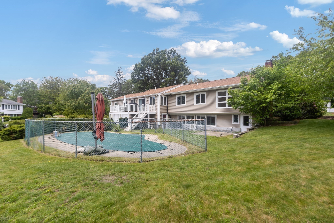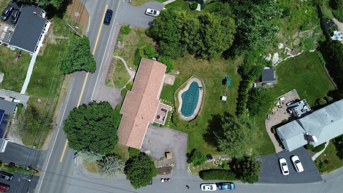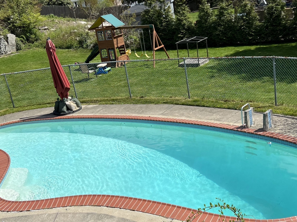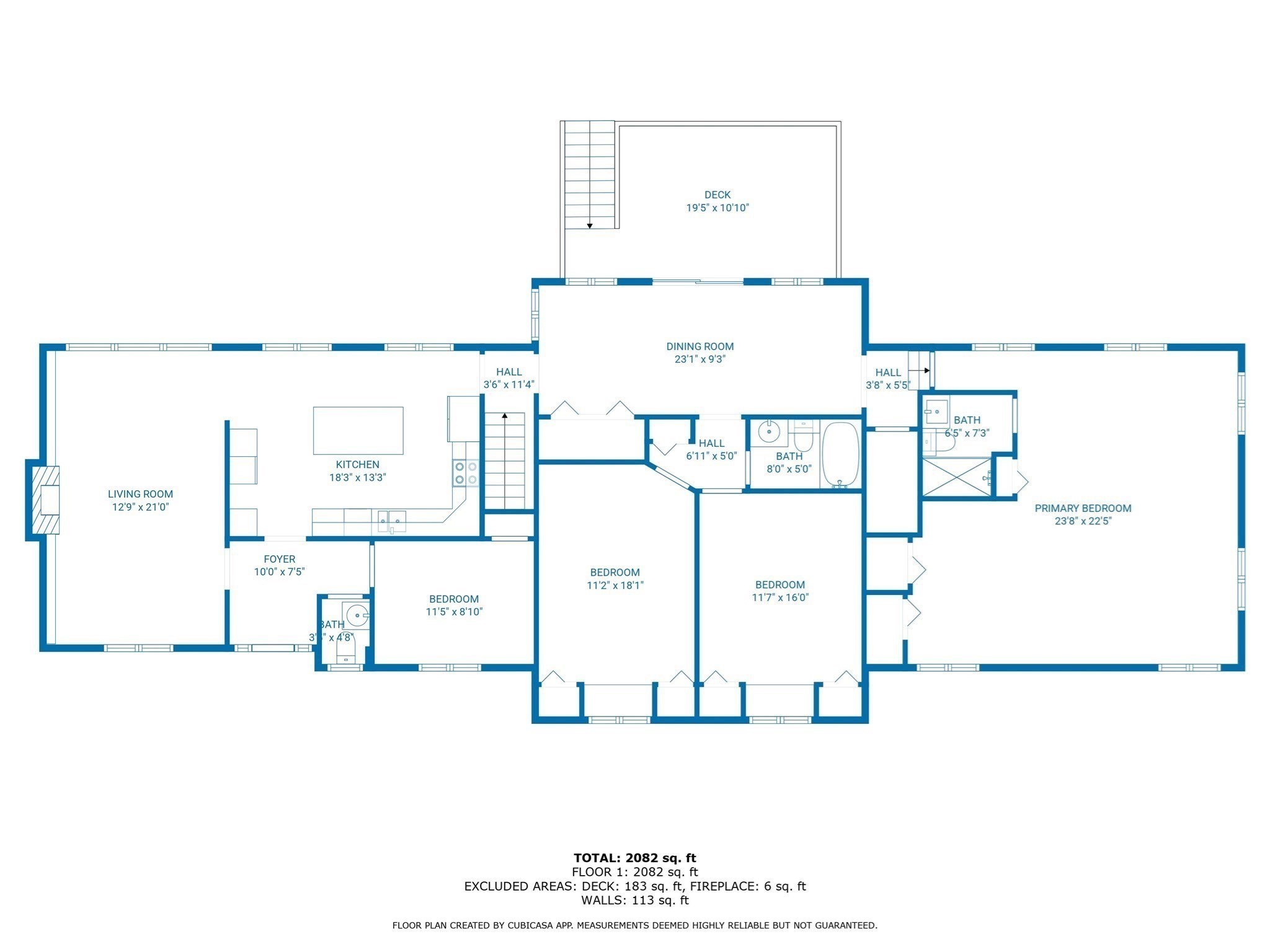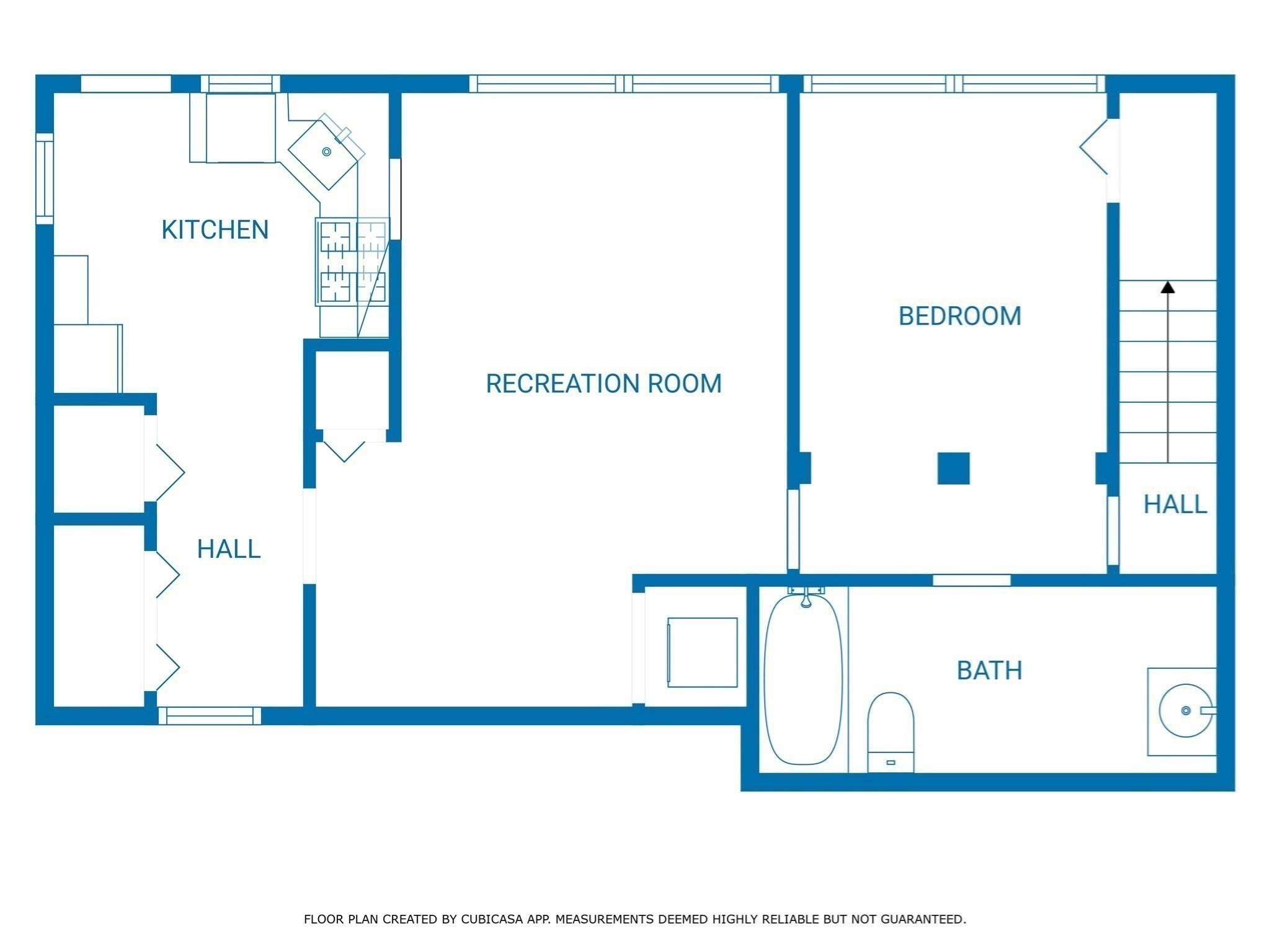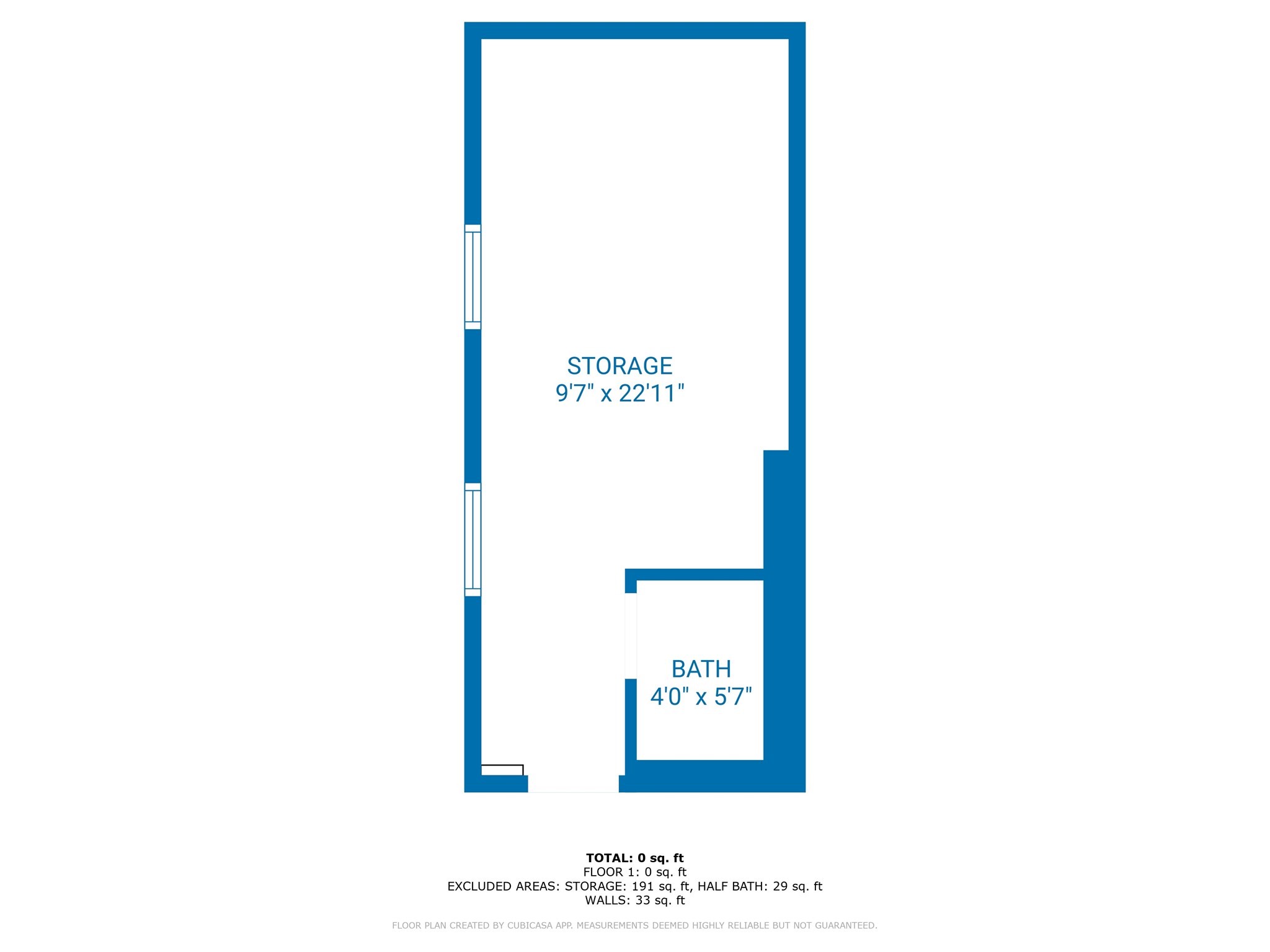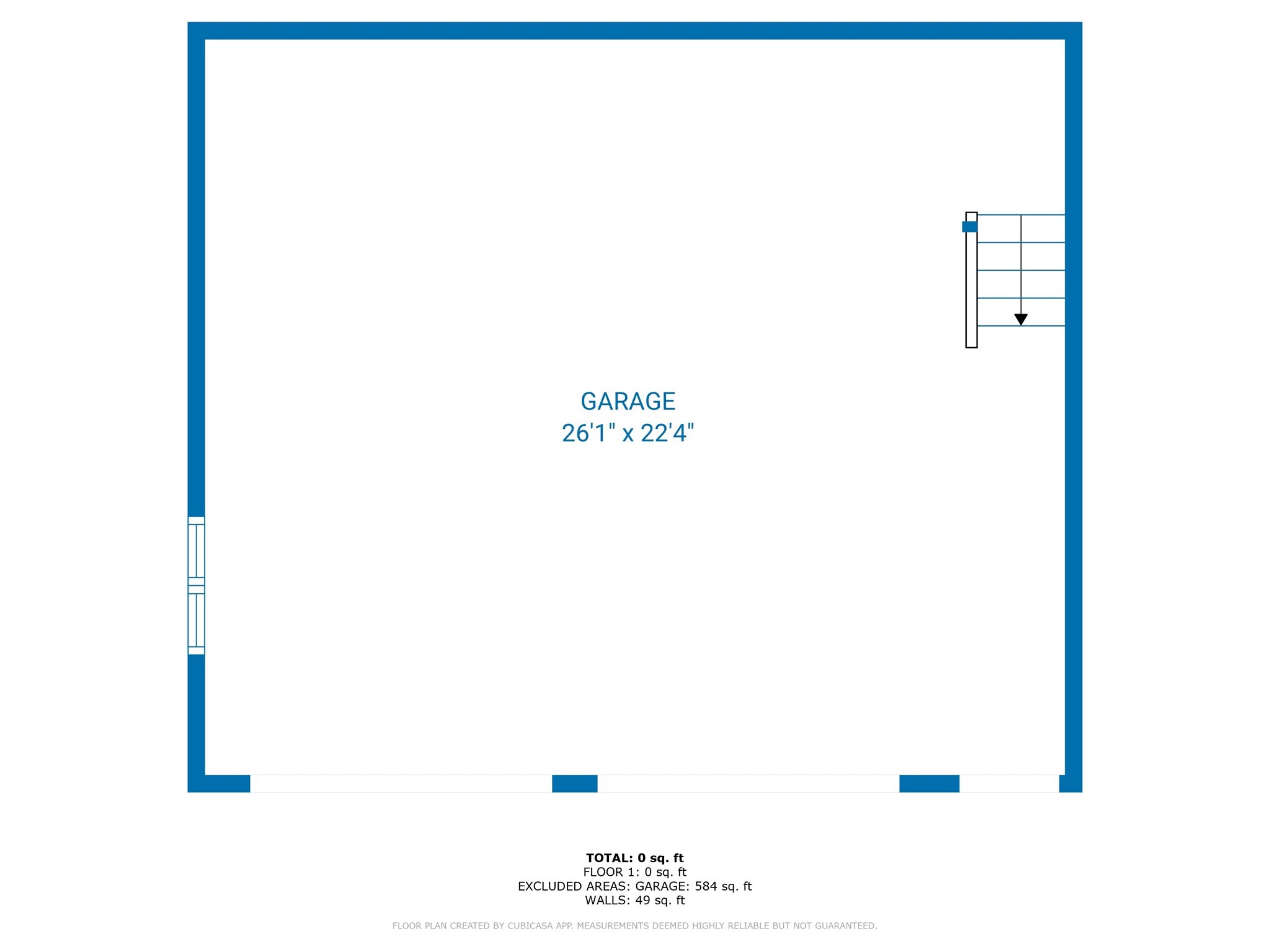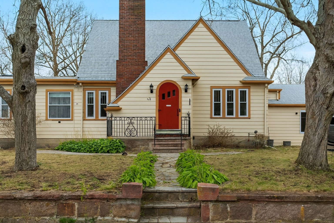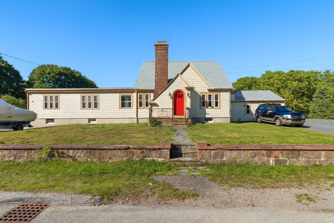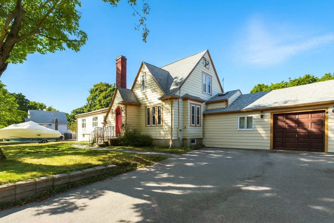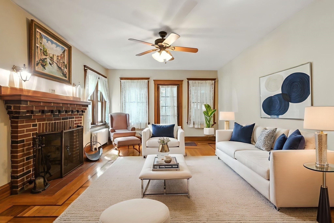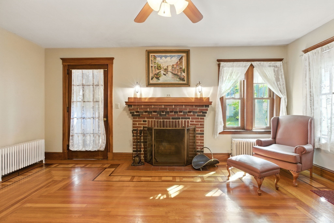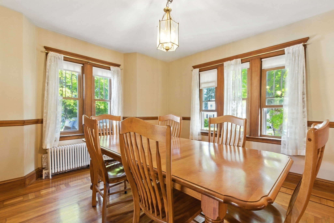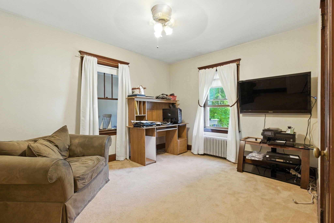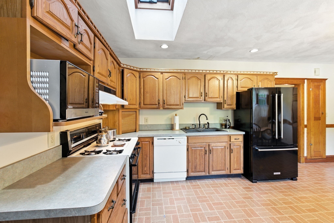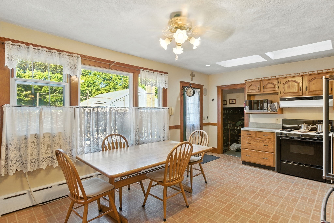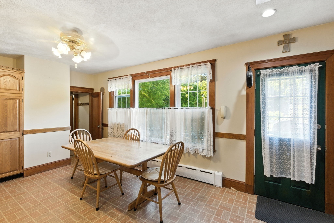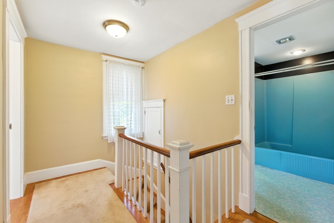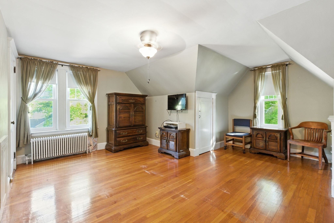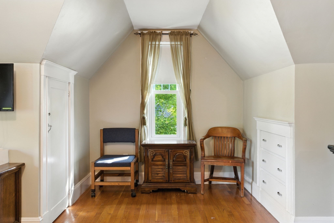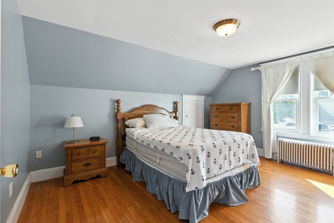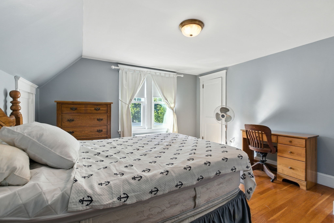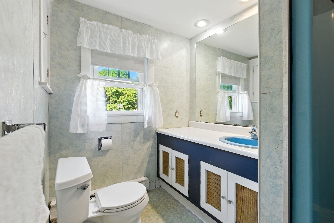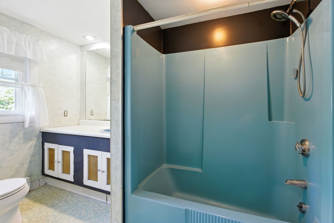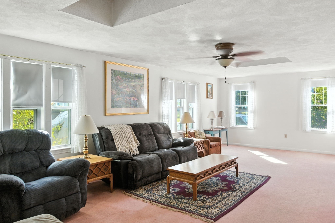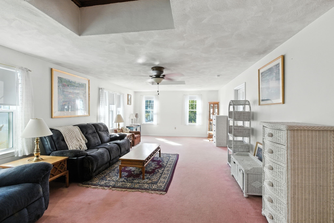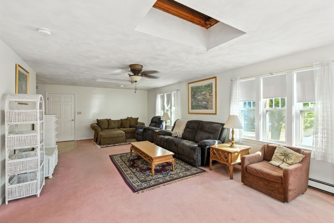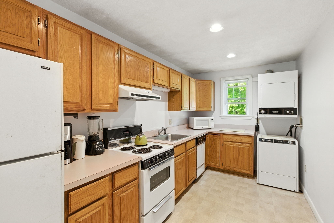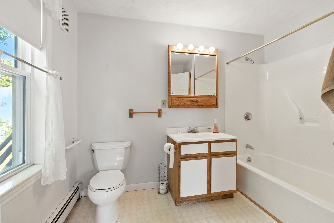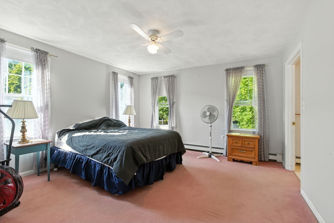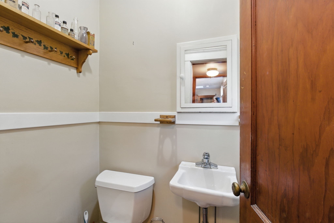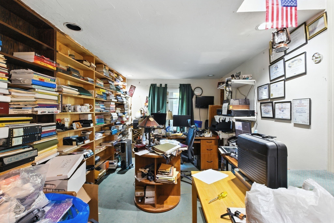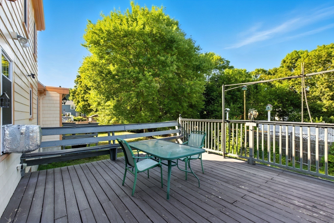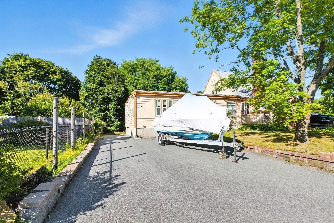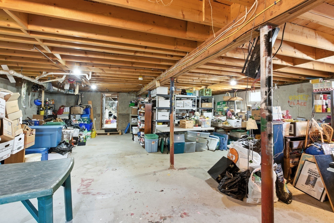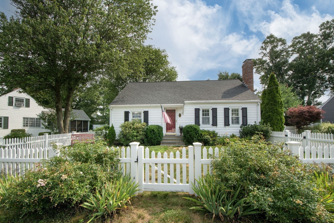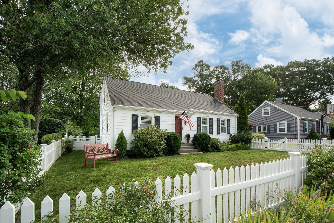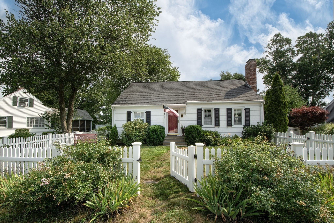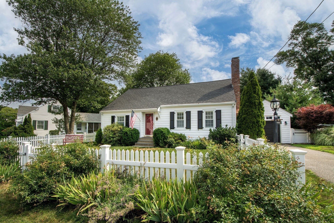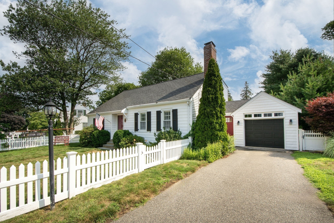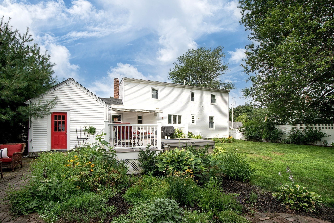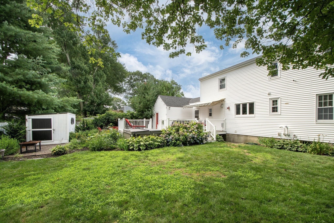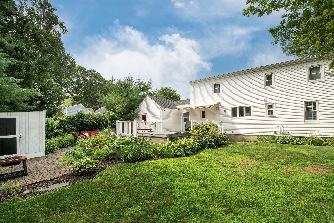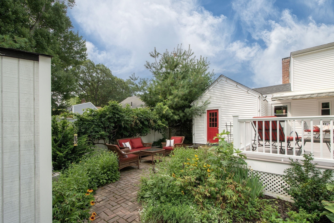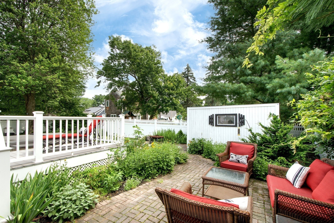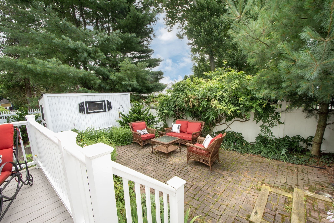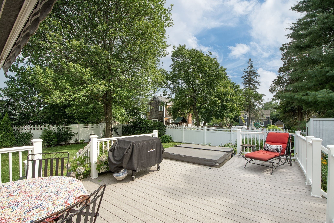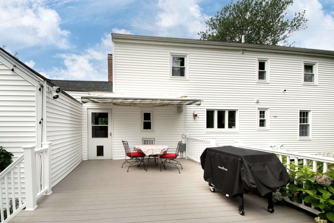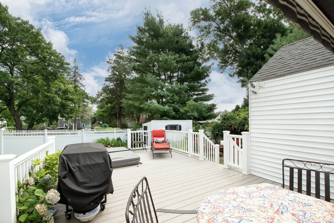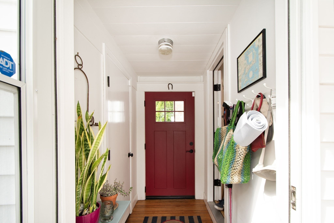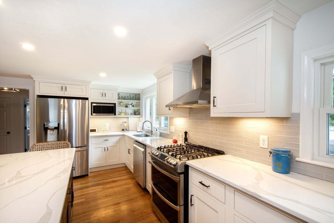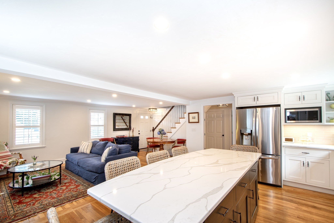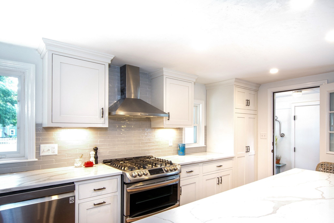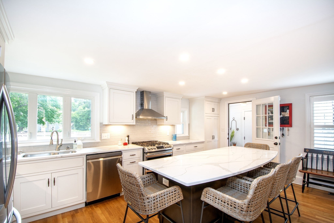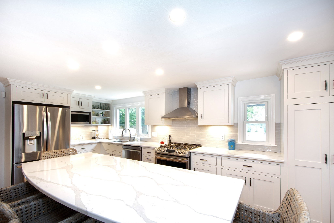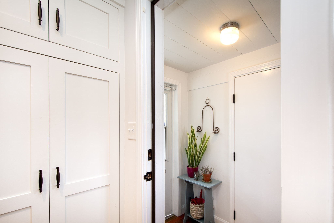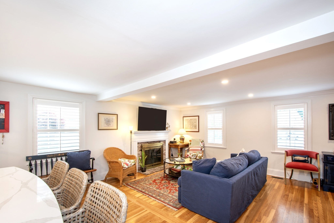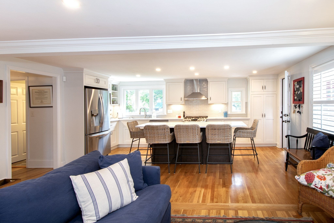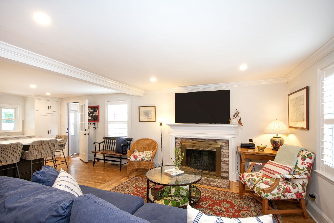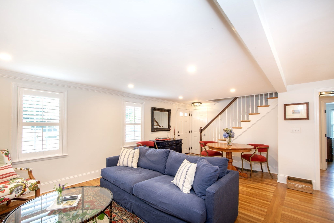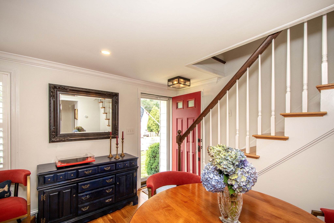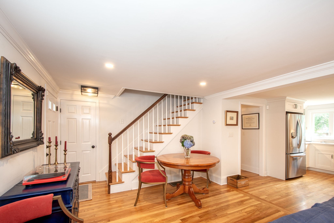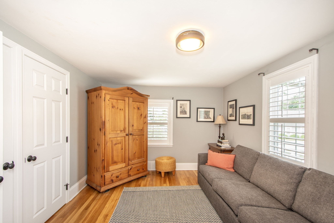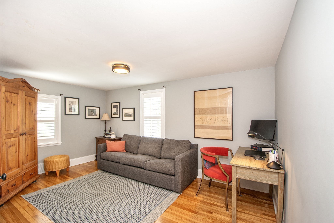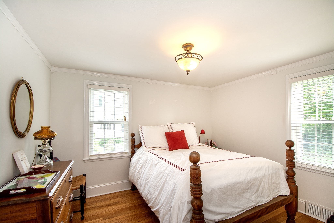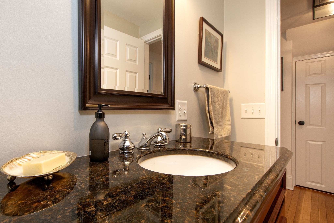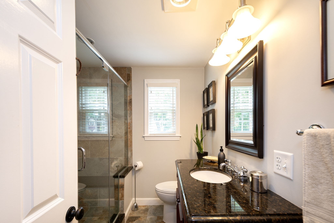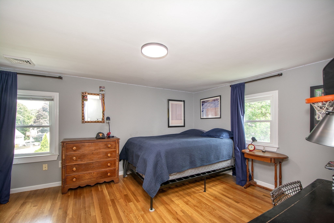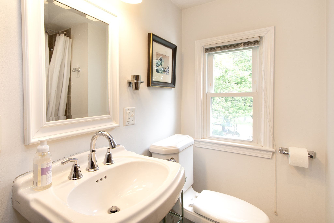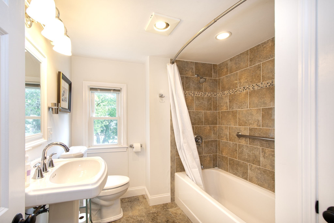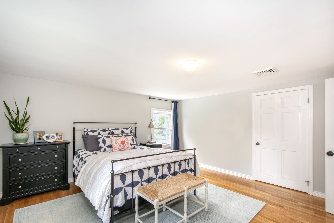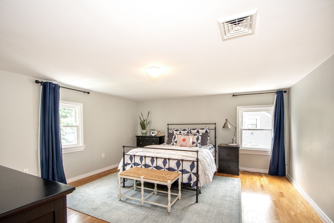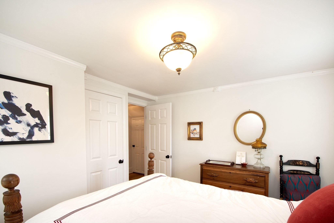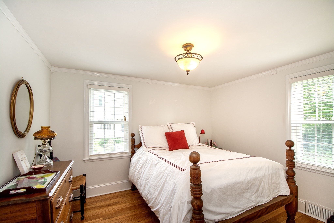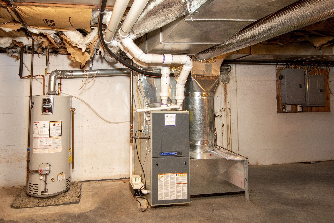Property Overview
Property Details click or tap to expand
Kitchen, Dining, and Appliances
- Kitchen Level: First Floor
- Flooring - Stone/Ceramic Tile
- Dishwasher, Disposal, Range
- Dining Room Level: First Floor
- Dining Room Features: Flooring - Hardwood
Bedrooms
- Bedrooms: 5
- Master Bedroom Level: First Floor
- Master Bedroom Features: Bathroom - Full, Ceiling Fan(s), Flooring - Hardwood
- Bedroom 2 Level: First Floor
- Master Bedroom Features: Flooring - Hardwood
- Bedroom 3 Level: First Floor
- Master Bedroom Features: Flooring - Hardwood
Other Rooms
- Total Rooms: 13
- Living Room Level: First Floor
- Living Room Features: Fireplace, Flooring - Hardwood, Window(s) - Bay/Bow/Box
- Family Room Level: First Floor
- Family Room Features: Flooring - Hardwood
- Laundry Room Features: Full
Bathrooms
- Full Baths: 3
- Half Baths 2
- Bathroom 1 Level: First Floor
- Bathroom 1 Features: Bathroom - Full, Bathroom - With Shower Stall
- Bathroom 2 Level: First Floor
- Bathroom 2 Features: Bathroom - Full, Bathroom - Tiled With Tub & Shower
- Bathroom 3 Level: First Floor
- Bathroom 3 Features: Bathroom - Half
Amenities
- Highway Access
- Public School
- Public Transportation
Utilities
- Heating: Forced Air, Gas
- Cooling: Central Air, Ductless Mini-Split System
- Energy Features: Insulated Doors, Insulated Windows
- Utility Connections: for Electric Range, for Gas Range
- Water: City/Town Water
- Sewer: City/Town Sewer
Garage & Parking
- Garage Parking: Attached, Garage Door Opener, Under
- Garage Spaces: 2
- Parking Features: Off-Street
- Parking Spaces: 6
Interior Features
- Square Feet: 3634
- Fireplaces: 1
- Accessability Features: Unknown
Construction
- Year Built: 1958
- Type: Detached
- Style: Ranch
- Foundation Info: Poured Concrete
- Roof Material: Asphalt/Fiberglass Shingles
- Flooring Type: Tile, Vinyl, Wood
- Lead Paint: Unknown
- Warranty: No
Exterior & Lot
- Lot Description: Corner
- Exterior Features: Deck, Pool - Inground
Other Information
- MLS ID# 73385135
- Last Updated: 07/22/25
- HOA: No
- Reqd Own Association: Unknown
Property History click or tap to expand
| Date | Event | Price | Price/Sq Ft | Source |
|---|---|---|---|---|
| 07/18/2025 | Under Agreement | $825,000 | $227 | MLSPIN |
| 07/12/2025 | Active | $825,000 | $227 | MLSPIN |
| 07/08/2025 | Back on Market | $825,000 | $227 | MLSPIN |
| 06/27/2025 | Temporarily Withdrawn | $849,000 | $234 | MLSPIN |
| 06/23/2025 | Active | $849,000 | $234 | MLSPIN |
| 06/19/2025 | Price Change | $849,000 | $234 | MLSPIN |
| 06/08/2025 | Active | $899,000 | $247 | MLSPIN |
| 06/04/2025 | New | $899,000 | $247 | MLSPIN |
Map & Resources
First Baptist Christian School
Private School, Grades: PK-6
0.28mi
Thomas V Nash School
Public Elementary School, Grades: K-5
0.34mi
JRI Granite Academy School
Special Education, Grades: 5-12
0.59mi
Nevin School
School
0.84mi
South Shore Hospital
Hospital
0.81mi
Weymouth Police Department
Local Police
1.15mi
Weymouth Fire Department
Fire Station
1.19mi
Vintage Stetson Field
Sports Centre. Sports: Baseball
0.26mi
Weymouth Sportsmen's Club
Sports Centre. Sports: Shooting
0.74mi
Weymouth Club
Fitness Centre
0.23mi
Take Flight Fitness
Fitness Centre
0.79mi
Planet Fitness
Fitness Centre
0.86mi
pool
Swimming Pool
0.9mi
pool
Swimming Pool
0.91mi
pool
Swimming Pool
0.93mi
Millstone Conservation Area
Municipal Park
0.26mi
Carolyn Road Conservation Area
Municipal Park
0.46mi
Walter Gagnon Park
Municipal Park
0.47mi
Bradford Torrey Bird Sanctuary
Municipal Park
0.47mi
Boston Children's Physicians Weymouth
Park
0.68mi
Aime M Arsenault Memorial Park
Park
0.72mi
Pond Meadow Park
Municipal Park
0.81mi
Pond Meadow Park
Municipal Park
0.91mi
Mobil
Gas Station
0.48mi
Rooney's
Gas Station
0.56mi
Cumberland Farms
Gas Station
0.7mi
Gulf
Gas Station
0.9mi
Tropical Trend Hair Salon
Hairdresser
0.79mi
Stetson Dental Care
Dentist
0.42mi
South Shore Dentistry
Dental Crown, Dentistry
0.6mi
Aspire Dental Health of Weymouth
Dentist
0.88mi
Cumberland Farms
Convenience
0.43mi
Tedeschi Food Shops
Convenience
0.59mi
Cumberland Farms
Convenience
0.7mi
Jenny's Market
Convenience
0.8mi
561 Main St
0.44mi
Opp 561 Main St
0.45mi
Seller's Representative: Kenneth Wen, MP Signature Realty LLC
MLS ID#: 73385135
© 2025 MLS Property Information Network, Inc.. All rights reserved.
The property listing data and information set forth herein were provided to MLS Property Information Network, Inc. from third party sources, including sellers, lessors and public records, and were compiled by MLS Property Information Network, Inc. The property listing data and information are for the personal, non commercial use of consumers having a good faith interest in purchasing or leasing listed properties of the type displayed to them and may not be used for any purpose other than to identify prospective properties which such consumers may have a good faith interest in purchasing or leasing. MLS Property Information Network, Inc. and its subscribers disclaim any and all representations and warranties as to the accuracy of the property listing data and information set forth herein.
MLS PIN data last updated at 2025-07-22 03:30:00



