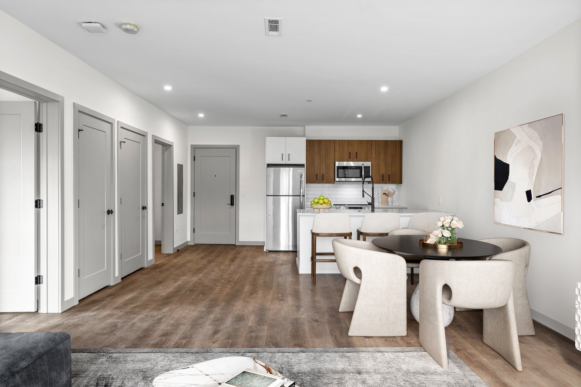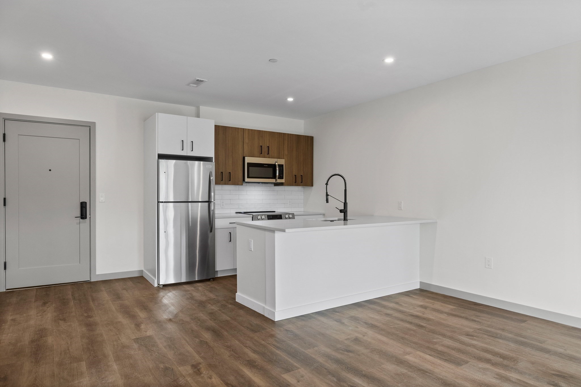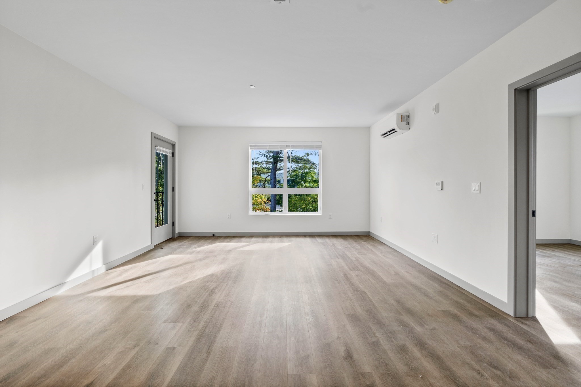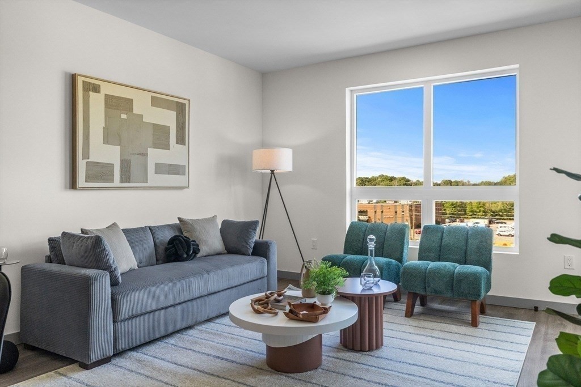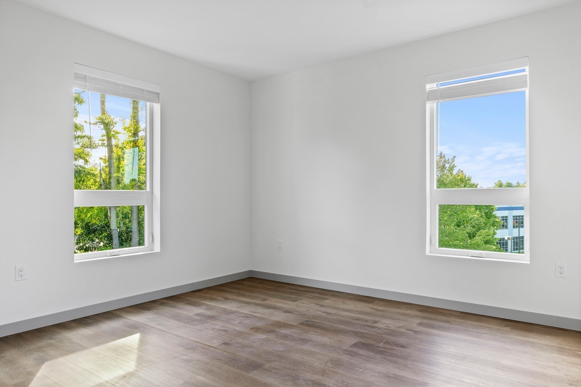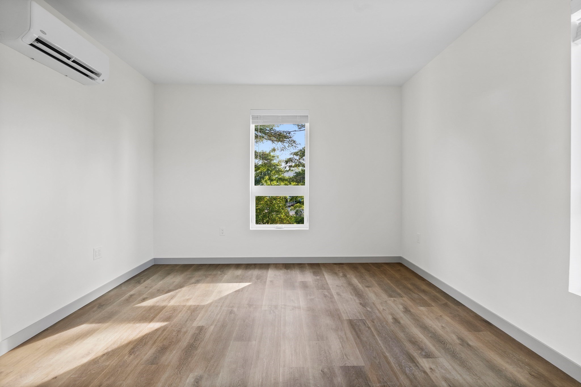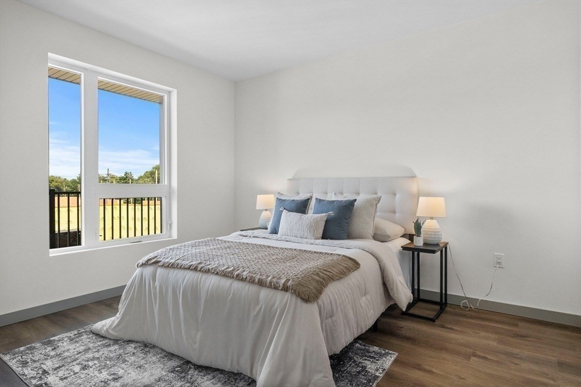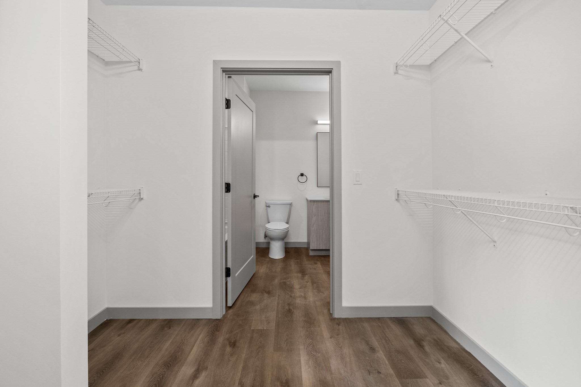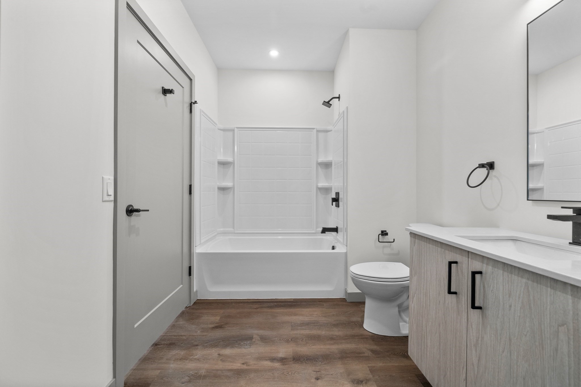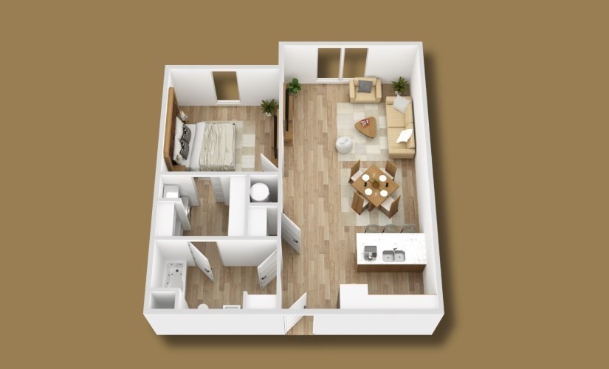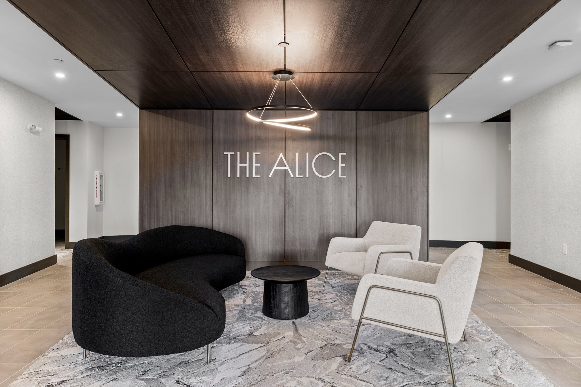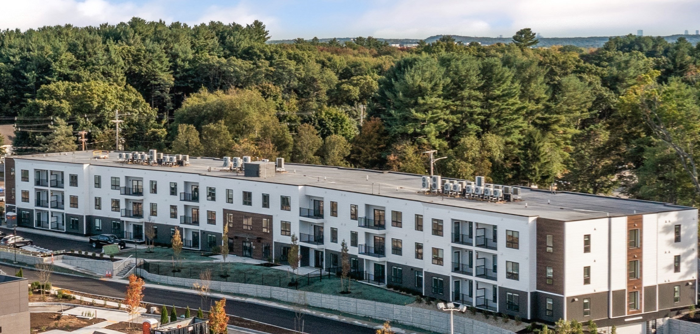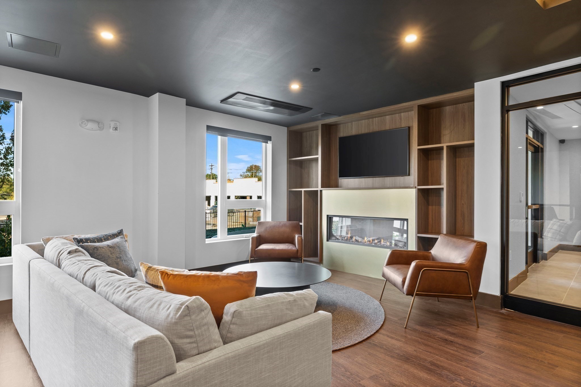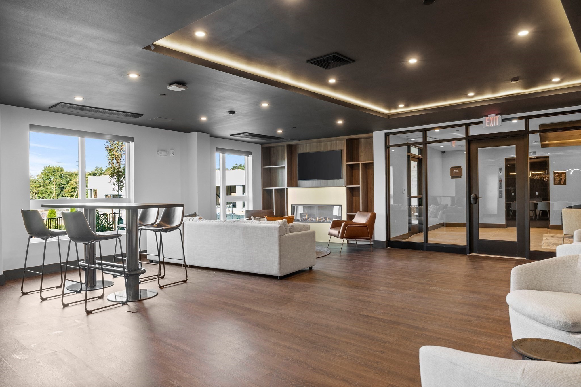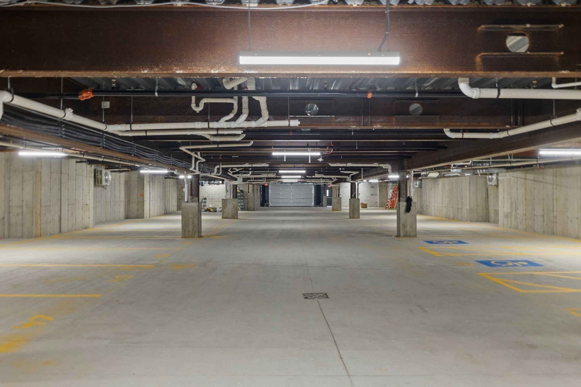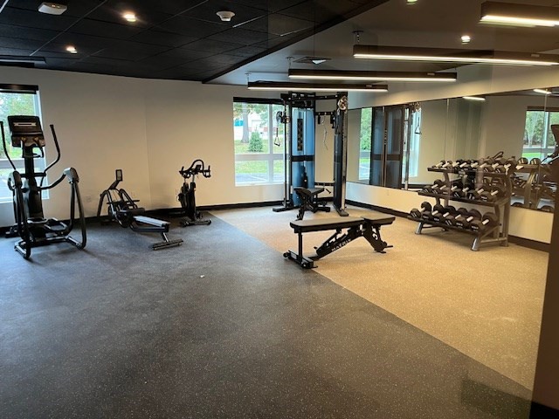Property Description
Property Overview
Property Details click or tap to expand
Kitchen, Dining, and Appliances
- Dishwasher, Disposal, Freezer, Microwave, Range, Refrigerator
Bedrooms
- Bedrooms: 1
Other Rooms
- Total Rooms: 3
Bathrooms
- Full Baths: 1
Amenities
- Amenities: Highway Access, Medical Facility, Park, Public School, Public Transportation, Shopping, Walk/Jog Trails
- Association Fee Includes: Clubroom, Elevator, Exercise Room, Exterior Maintenance, Landscaping, Road Maintenance, Security, Snow Removal
Utilities
- Heating: Ductless Mini-Split System, Electric, Forced Air, Space Heater
- Heat Zones: 2
- Cooling: Ductless Mini-Split System
- Cooling Zones: 2
- Water: City/Town Water, Private
- Sewer: City/Town Sewer, Private
Unit Features
- Square Feet: 798
- Unit Building: 219
- Unit Level: 2
- Floors: 1
- Pets Allowed: No
- Accessability Features: Unknown
Condo Complex Information
- Condo Type: Condo
- Complex Complete: U
- Number of Units: 50
- Elevator: Yes
- Condo Association: U
- HOA Fee: $380
- Fee Interval: Monthly
Construction
- Year Built: 2024
- Style: Contemporary, Garden, Mid-Rise, Modified, Other (See Remarks), Split Entry
- Roof Material: Rubber
- Lead Paint: Unknown
- Warranty: No
Garage & Parking
- Garage Spaces: 1
- Parking Spaces: 1
Exterior & Grounds
- Pool: No
Other Information
- MLS ID# 73311176
- Last Updated: 12/19/24
Property History click or tap to expand
| Date | Event | Price | Price/Sq Ft | Source |
|---|---|---|---|---|
| 12/18/2024 | New | $655,000 | $664 | MLSPIN |
| 12/18/2024 | Under Agreement | $564,000 | $707 | MLSPIN |
| 12/18/2024 | Contingent | $680,000 | $675 | MLSPIN |
| 12/17/2024 | Active | $680,000 | $675 | MLSPIN |
| 12/15/2024 | Active | $499,500 | $627 | MLSPIN |
| 12/13/2024 | New | $680,000 | $675 | MLSPIN |
| 12/13/2024 | Contingent | $564,000 | $707 | MLSPIN |
| 12/13/2024 | Active | $564,000 | $707 | MLSPIN |
| 12/11/2024 | New | $499,500 | $627 | MLSPIN |
| 12/11/2024 | Contingent | $622,500 | $618 | MLSPIN |
| 12/11/2024 | Under Agreement | $645,000 | $638 | MLSPIN |
| 12/10/2024 | Canceled | $499,999 | $627 | MLSPIN |
| 12/09/2024 | New | $564,000 | $707 | MLSPIN |
| 12/07/2024 | Active | $810,000 | $570 | MLSPIN |
| 12/04/2024 | Under Agreement | $775,000 | $546 | MLSPIN |
| 12/03/2024 | New | $810,000 | $570 | MLSPIN |
| 12/01/2024 | Contingent | $645,000 | $638 | MLSPIN |
| 11/30/2024 | Active | $645,000 | $638 | MLSPIN |
| 11/26/2024 | New | $645,000 | $638 | MLSPIN |
| 11/26/2024 | Contingent | $775,000 | $546 | MLSPIN |
| 11/25/2024 | Active | $645,000 | $662 | MLSPIN |
| 11/24/2024 | Active | $775,000 | $546 | MLSPIN |
| 11/21/2024 | Canceled | $680,000 | $669 | MLSPIN |
| 11/21/2024 | New | $645,000 | $662 | MLSPIN |
| 11/20/2024 | New | $775,000 | $546 | MLSPIN |
| 11/20/2024 | Canceled | $705,000 | $594 | MLSPIN |
| 11/15/2024 | Under Agreement | $534,000 | $669 | MLSPIN |
| 11/15/2024 | Under Agreement | $775,000 | $545 | MLSPIN |
| 11/15/2024 | Under Agreement | $650,000 | $659 | MLSPIN |
| 11/12/2024 | Active | $544,000 | $682 | MLSPIN |
| 11/08/2024 | New | $544,000 | $682 | MLSPIN |
| 11/06/2024 | Contingent | $534,000 | $669 | MLSPIN |
| 11/05/2024 | Active | $499,999 | $627 | MLSPIN |
| 11/01/2024 | New | $499,999 | $627 | MLSPIN |
| 11/01/2024 | Contingent | $775,000 | $545 | MLSPIN |
| 11/01/2024 | Contingent | $650,000 | $659 | MLSPIN |
| 10/31/2024 | Active | $775,000 | $545 | MLSPIN |
| 10/31/2024 | Active | $650,000 | $659 | MLSPIN |
| 10/30/2024 | Under Agreement | $455,000 | $671 | MLSPIN |
| 10/28/2024 | Under Agreement | $455,000 | $664 | MLSPIN |
| 10/27/2024 | New | $775,000 | $545 | MLSPIN |
| 10/27/2024 | New | $650,000 | $659 | MLSPIN |
| 10/19/2024 | Active | $622,500 | $618 | MLSPIN |
| 10/18/2024 | Under Agreement | $650,000 | $637 | MLSPIN |
| 10/16/2024 | Contingent | $455,000 | $671 | MLSPIN |
| 10/16/2024 | Under Agreement | $670,000 | $656 | MLSPIN |
| 10/15/2024 | New | $455,000 | $671 | MLSPIN |
| 10/15/2024 | New | $622,500 | $618 | MLSPIN |
| 10/15/2024 | Contingent | $455,000 | $664 | MLSPIN |
| 10/14/2024 | Under Agreement | $630,000 | $617 | MLSPIN |
| 10/13/2024 | Active | $455,000 | $664 | MLSPIN |
| 10/09/2024 | New | $455,000 | $664 | MLSPIN |
| 10/05/2024 | Active | $680,000 | $669 | MLSPIN |
| 10/04/2024 | Contingent | $650,000 | $637 | MLSPIN |
| 10/02/2024 | Contingent | $670,000 | $656 | MLSPIN |
| 10/01/2024 | New | $680,000 | $669 | MLSPIN |
| 09/30/2024 | Contingent | $630,000 | $617 | MLSPIN |
| 09/23/2024 | Active | $705,000 | $594 | MLSPIN |
| 09/22/2024 | Active | $534,000 | $669 | MLSPIN |
| 09/19/2024 | New | $705,000 | $594 | MLSPIN |
| 09/18/2024 | New | $534,000 | $669 | MLSPIN |
| 09/16/2024 | Active | $630,000 | $617 | MLSPIN |
| 09/12/2024 | New | $630,000 | $617 | MLSPIN |
Mortgage Calculator
Map & Resources
The Wonder Years Learning Center
Grades: PK-K
0.22mi
AJ's Kitchen
Pizzeria
0.17mi
Textron Tennis Courts
Sports Centre. Sports: Tennis
0.41mi
Alderwood Estates
Municipal Park
0.29mi
Eastern Bank
Bank
0.1mi
Lucci's Supermarket and Deli
Supermarket
0.11mi
Seller's Representative: Donna Gay, Right Way Realty LLC
MLS ID#: 73311176
© 2024 MLS Property Information Network, Inc.. All rights reserved.
The property listing data and information set forth herein were provided to MLS Property Information Network, Inc. from third party sources, including sellers, lessors and public records, and were compiled by MLS Property Information Network, Inc. The property listing data and information are for the personal, non commercial use of consumers having a good faith interest in purchasing or leasing listed properties of the type displayed to them and may not be used for any purpose other than to identify prospective properties which such consumers may have a good faith interest in purchasing or leasing. MLS Property Information Network, Inc. and its subscribers disclaim any and all representations and warranties as to the accuracy of the property listing data and information set forth herein.
MLS PIN data last updated at 2024-12-19 19:40:00



