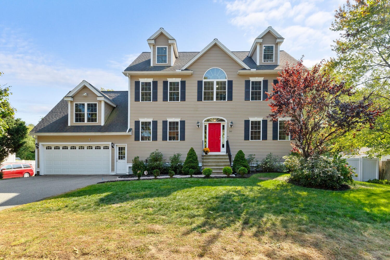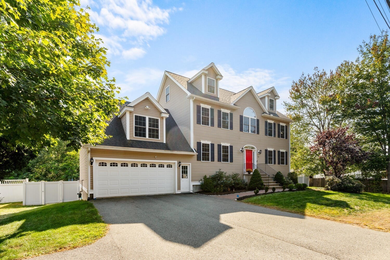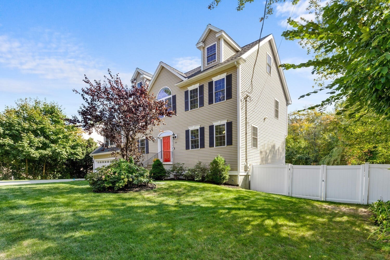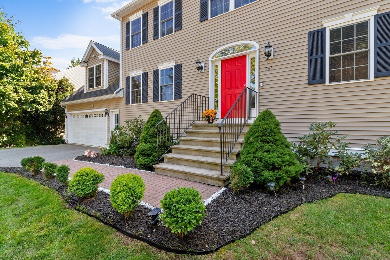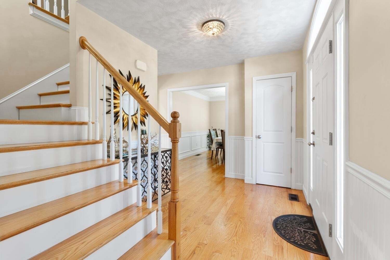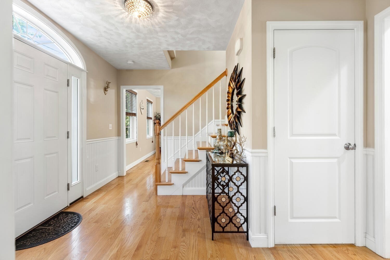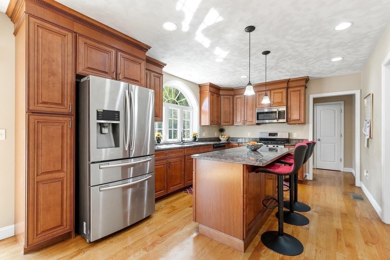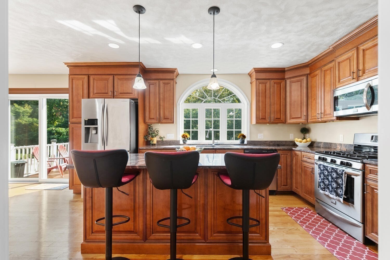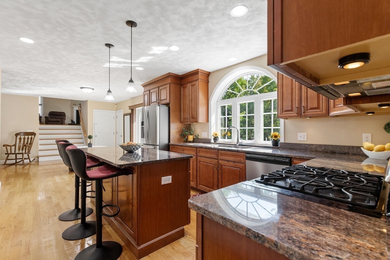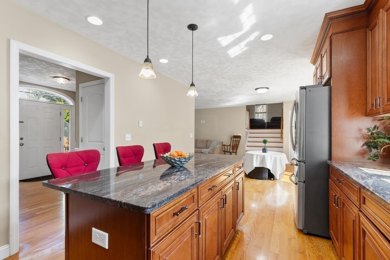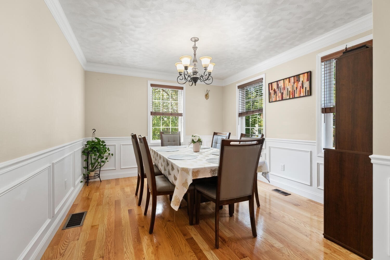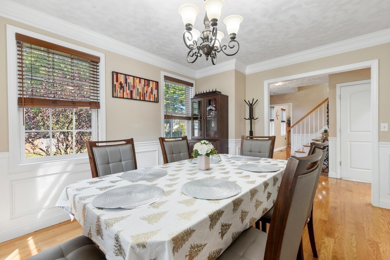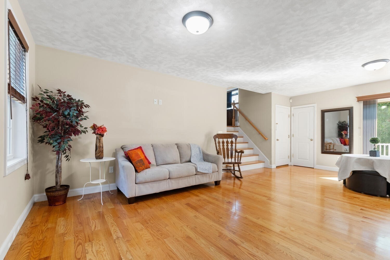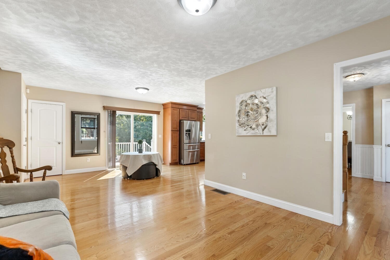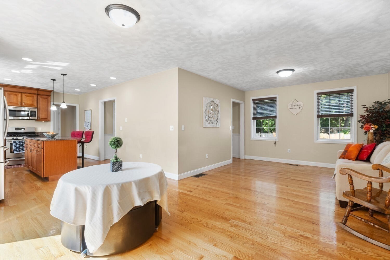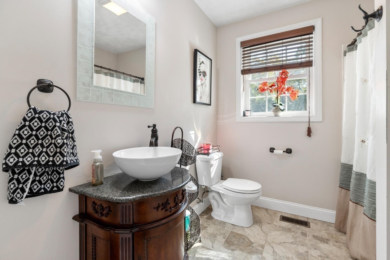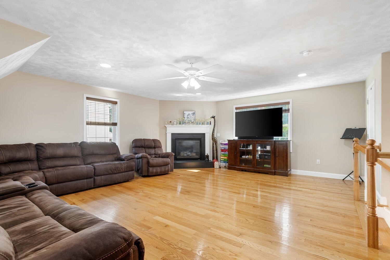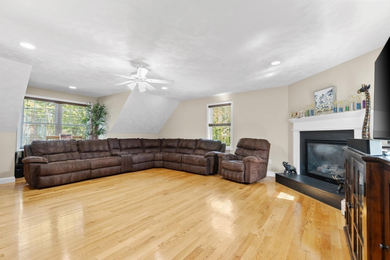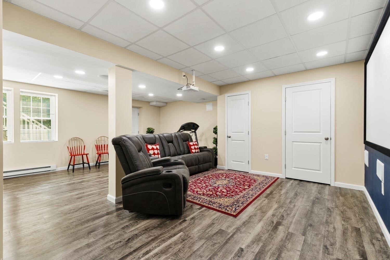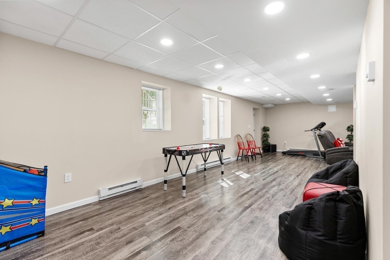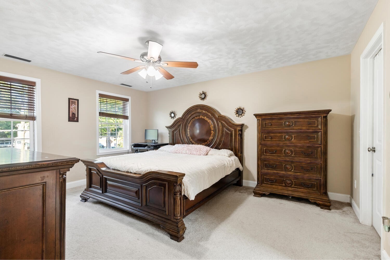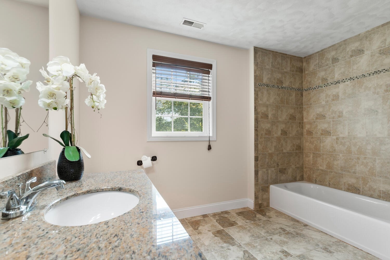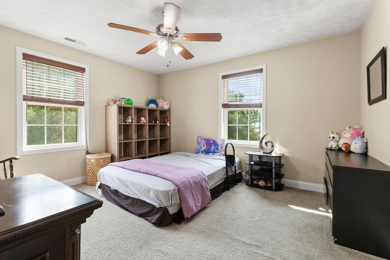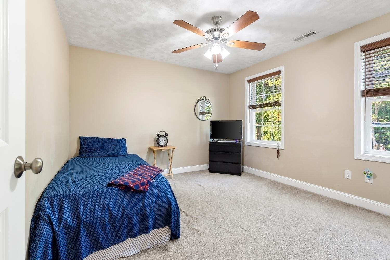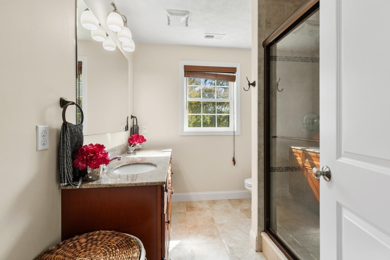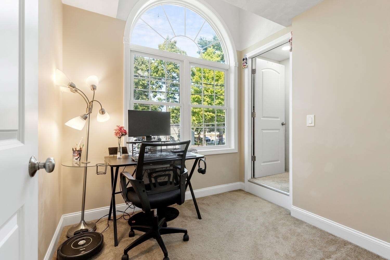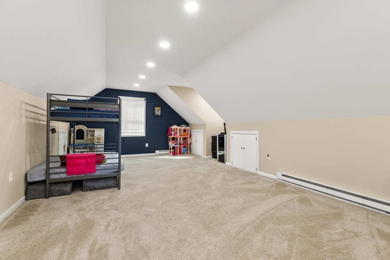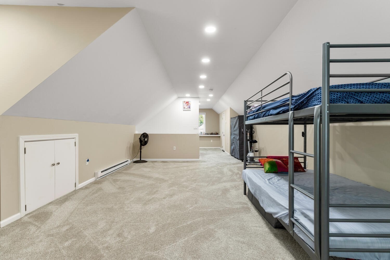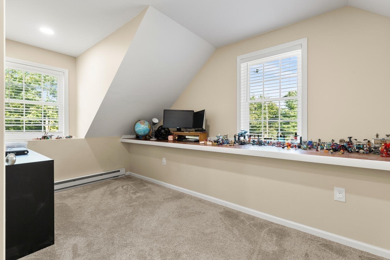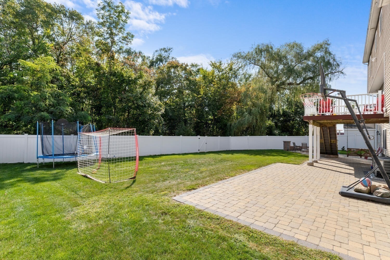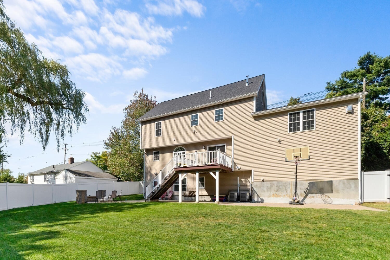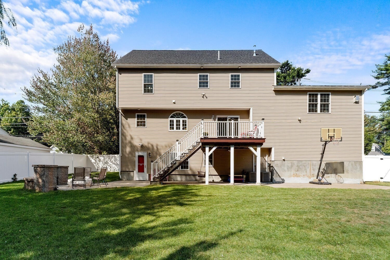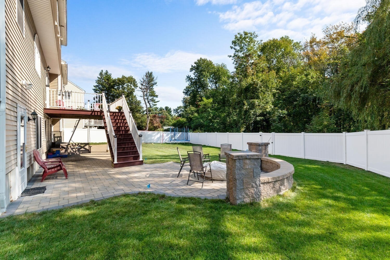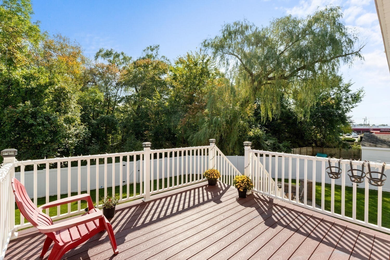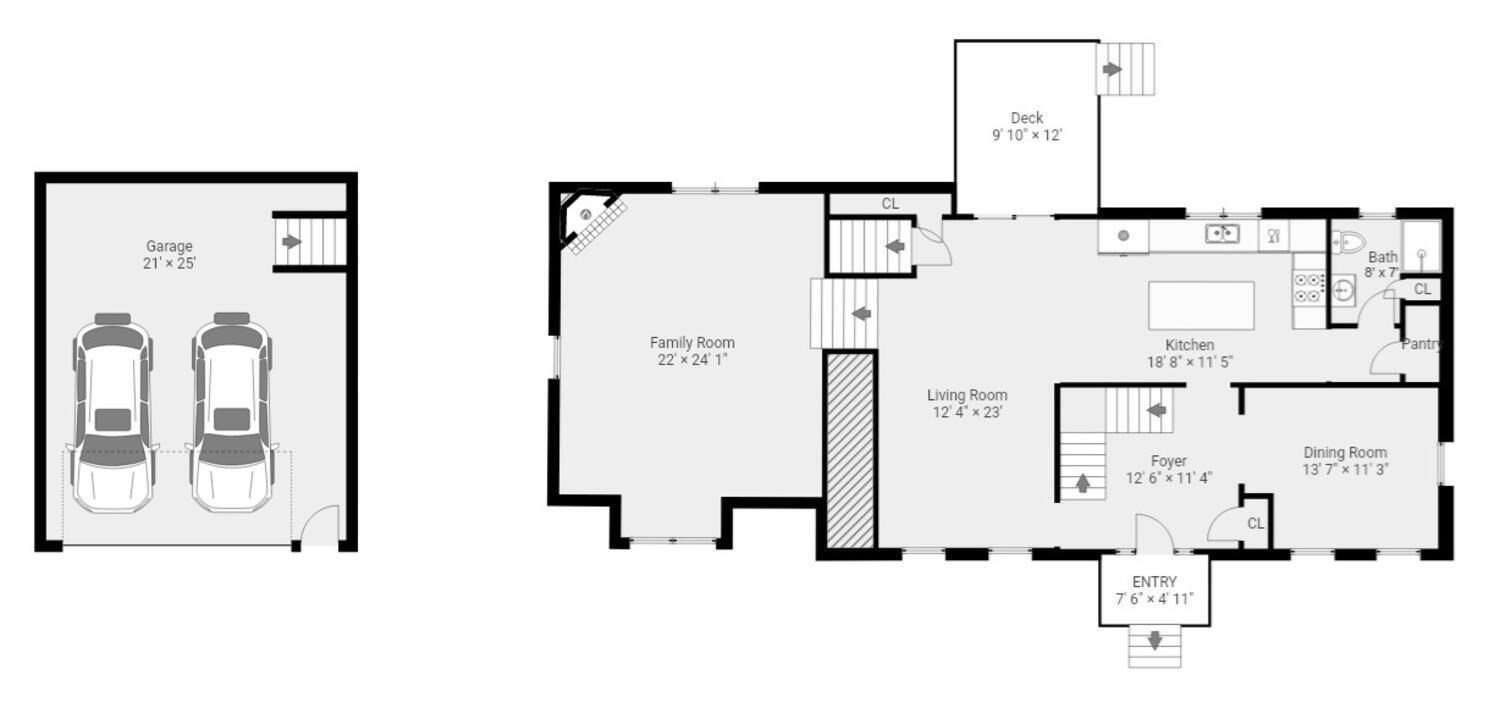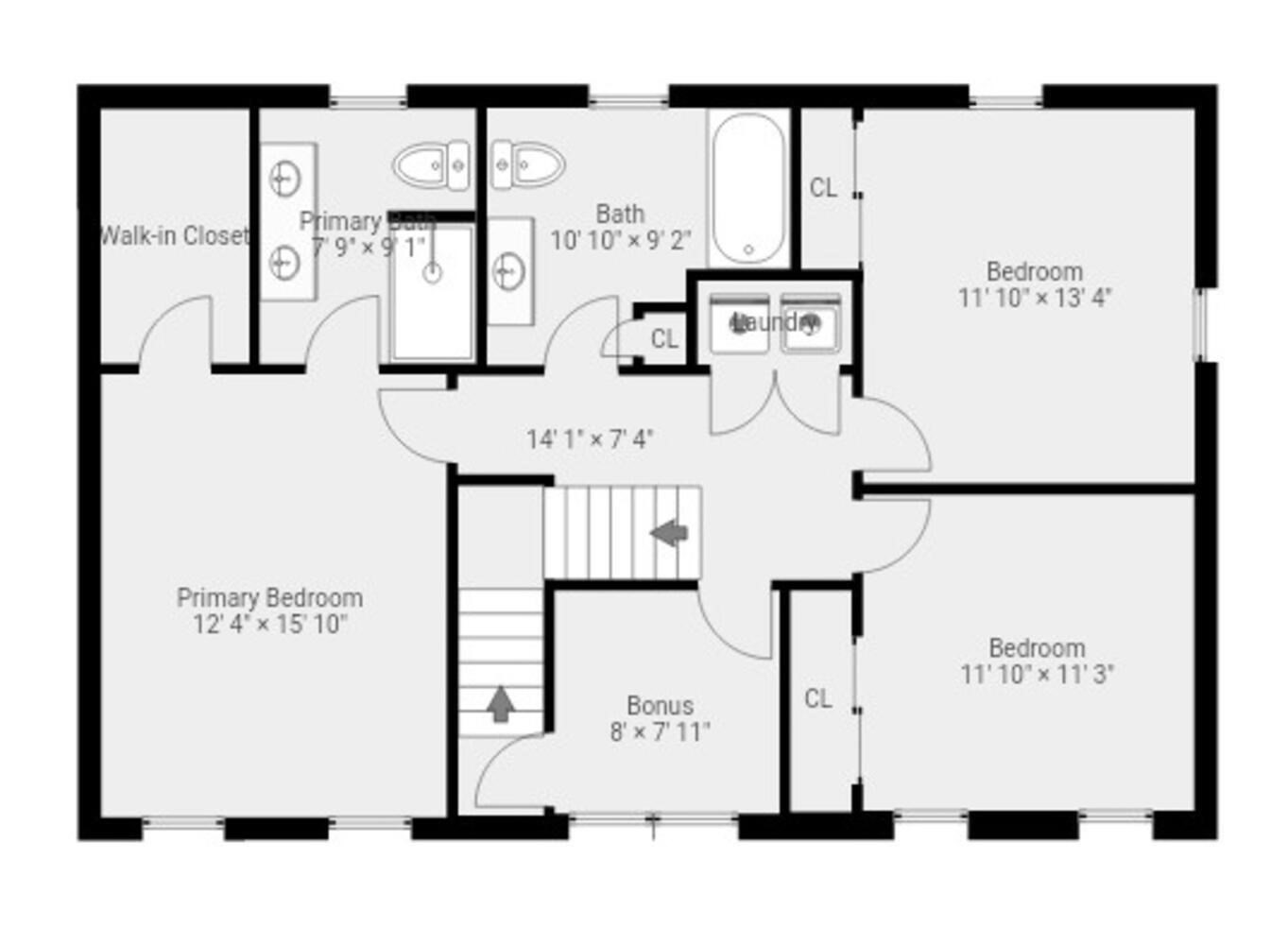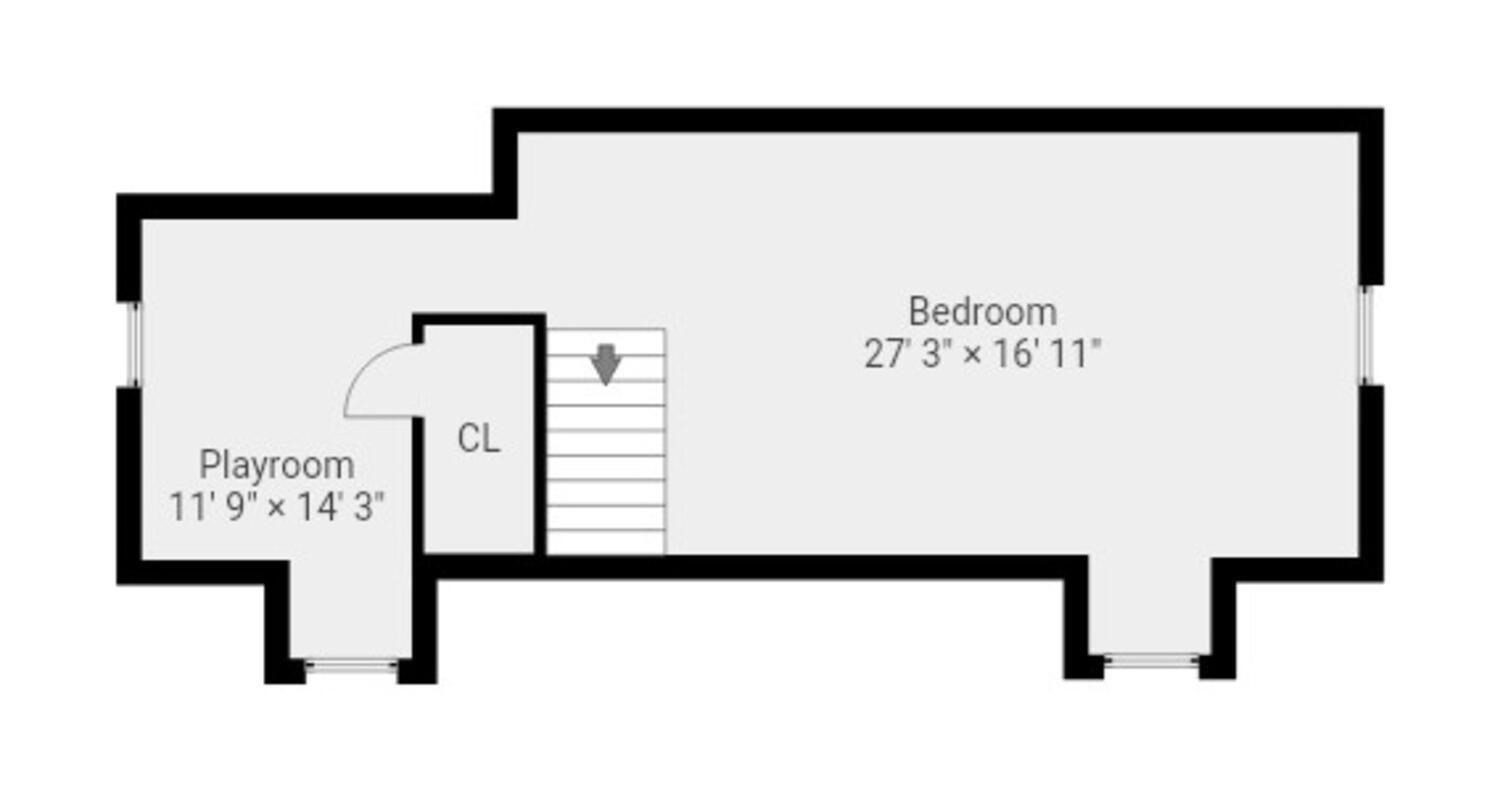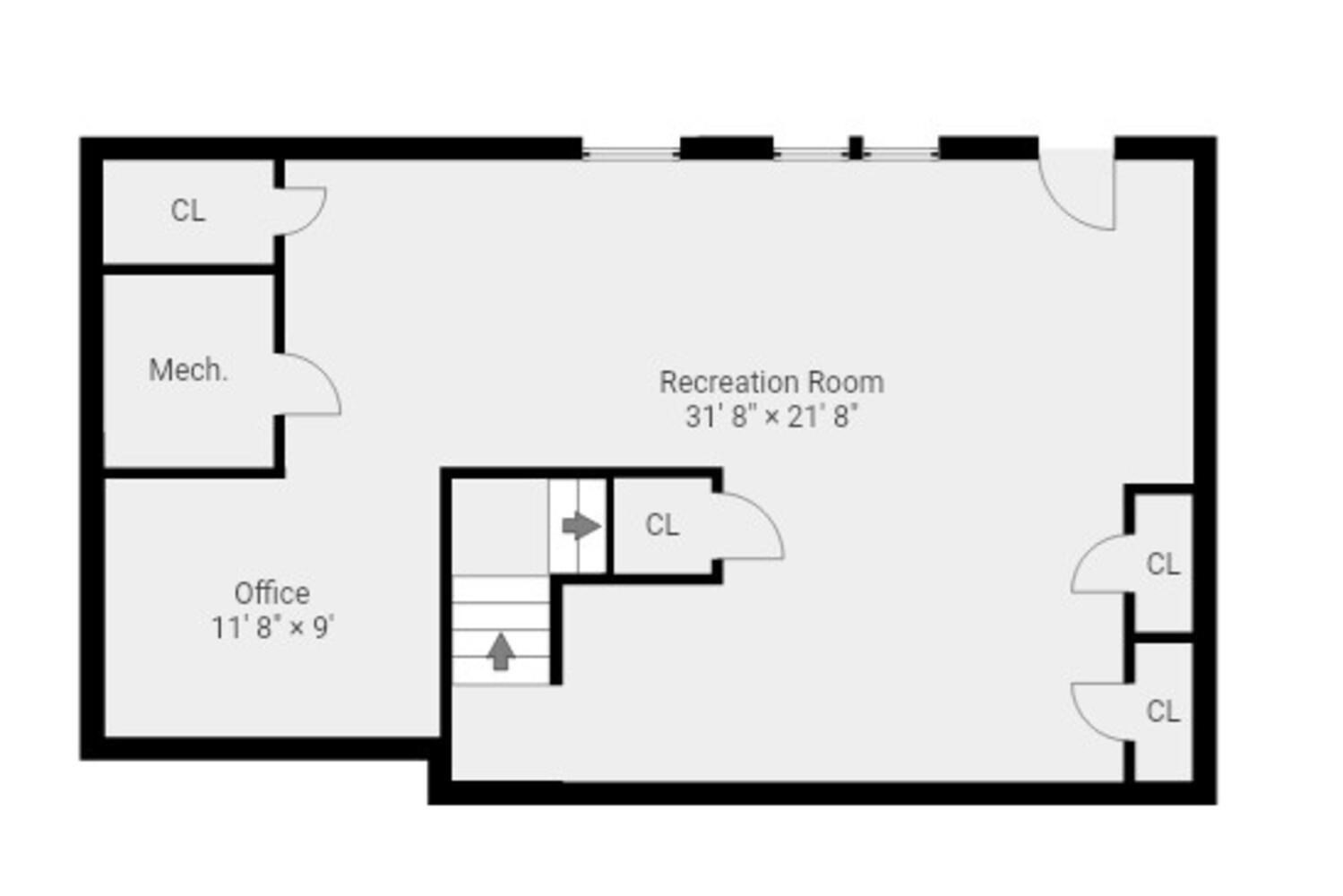Property Description
Property Overview
Property Details click or tap to expand
Kitchen, Dining, and Appliances
- Kitchen Dimensions: 18'7"X11'5"
- Kitchen Level: First Floor
- Balcony / Deck, Countertops - Stone/Granite/Solid, Dining Area, Exterior Access, Flooring - Hardwood, Kitchen Island, Slider, Stainless Steel Appliances
- Dishwasher, Dryer, Microwave, Range, Refrigerator, Washer
- Dining Room Dimensions: 13'6"X11'3"
- Dining Room Level: First Floor
- Dining Room Features: Flooring - Hardwood
Bedrooms
- Bedrooms: 4
- Master Bedroom Dimensions: 12'4"X15
- Master Bedroom Level: Second Floor
- Master Bedroom Features: Bathroom - Full, Closet - Walk-in, Flooring - Wall to Wall Carpet
- Bedroom 2 Dimensions: 11'10"X11'3"
- Bedroom 2 Level: Second Floor
- Master Bedroom Features: Flooring - Wall to Wall Carpet
- Bedroom 3 Dimensions: 11'10"X13'4"
- Bedroom 3 Level: Second Floor
- Master Bedroom Features: Flooring - Wall to Wall Carpet
Other Rooms
- Total Rooms: 10
- Living Room Dimensions: 12'4"X23
- Living Room Level: First Floor
- Living Room Features: Flooring - Hardwood
- Family Room Dimensions: 22X24
- Family Room Level: First Floor
- Family Room Features: Ceiling Fan(s), Closet, Fireplace, Flooring - Hardwood, Recessed Lighting
- Laundry Room Features: Finished, Full, Other (See Remarks), Walk Out
Bathrooms
- Full Baths: 3
- Bathroom 1 Level: First Floor
- Bathroom 1 Features: Bathroom - Full, Flooring - Stone/Ceramic Tile
- Bathroom 2 Dimensions: 10'10"X9
- Bathroom 2 Level: Second Floor
- Bathroom 2 Features: Bathroom - Full, Bathroom - Tiled With Tub & Shower, Flooring - Stone/Ceramic Tile
- Bathroom 3 Dimensions: 7'9"X9
- Bathroom 3 Level: Second Floor
- Bathroom 3 Features: Bathroom - Full, Bathroom - Tiled With Shower Stall, Flooring - Stone/Ceramic Tile
Amenities
- Highway Access
- Medical Facility
- Park
- Public School
- Shopping
- T-Station
Utilities
- Heating: Active Solar, Central Heat, Electric, Electric Baseboard, Forced Air, Gas, Hot Air Gravity, Hot Water Radiators, Oil, Unit Control
- Heat Zones: 5
- Hot Water: Natural Gas
- Cooling: Central Air
- Cooling Zones: 3
- Electric Info: 200 Amps
- Energy Features: Storm Doors
- Utility Connections: for Electric Dryer, for Gas Range
- Water: City/Town Water, Private
- Sewer: On-Site, Private Sewerage
Garage & Parking
- Garage Parking: Attached, Garage Door Opener
- Garage Spaces: 2
- Parking Features: 1-10 Spaces, Off-Street, Paved Driveway
- Parking Spaces: 6
Interior Features
- Square Feet: 3714
- Fireplaces: 1
- Interior Features: Security System
- Accessability Features: Unknown
Construction
- Year Built: 2014
- Type: Detached
- Style: Colonial, Detached,
- Construction Type: Aluminum, Frame
- Foundation Info: Poured Concrete
- Roof Material: Aluminum, Asphalt/Fiberglass Shingles
- Flooring Type: Laminate, Tile, Wall to Wall Carpet, Wood
- Lead Paint: Unknown
- Warranty: No
Exterior & Lot
- Lot Description: Fenced/Enclosed
- Exterior Features: Deck, Deck - Composite, Fenced Yard, Patio, Sprinkler System
- Road Type: Public
Other Information
- MLS ID# 73290578
- Last Updated: 10/16/24
- HOA: No
- Reqd Own Association: Unknown
Property History click or tap to expand
| Date | Event | Price | Price/Sq Ft | Source |
|---|---|---|---|---|
| 10/16/2024 | Active | $1,099,000 | $296 | MLSPIN |
| 10/12/2024 | Price Change | $1,099,000 | $296 | MLSPIN |
| 09/20/2024 | Active | $1,195,000 | $322 | MLSPIN |
| 09/16/2024 | New | $1,195,000 | $322 | MLSPIN |
Mortgage Calculator
Map & Resources
The Wonder Years Learning Center
Grades: PK-K
0.41mi
Subway
Sandwich (Fast Food)
0.38mi
Dunkin'
Donut & Coffee Shop
0.39mi
AJ's Kitchen
Pizzeria
0.36mi
Alderwood Estates
Municipal Park
0.18mi
West St Pond
Municipal Park
0.36mi
Eastern Bank
Bank
0.1mi
Mobil
Gas Station
0.38mi
Mobil Mart
Convenience
0.37mi
Lucci's Supermarket and Deli
Supermarket
0.08mi
Seller's Representative: Husain Yassin, RE/MAX Andrew Realty Services
MLS ID#: 73290578
© 2024 MLS Property Information Network, Inc.. All rights reserved.
The property listing data and information set forth herein were provided to MLS Property Information Network, Inc. from third party sources, including sellers, lessors and public records, and were compiled by MLS Property Information Network, Inc. The property listing data and information are for the personal, non commercial use of consumers having a good faith interest in purchasing or leasing listed properties of the type displayed to them and may not be used for any purpose other than to identify prospective properties which such consumers may have a good faith interest in purchasing or leasing. MLS Property Information Network, Inc. and its subscribers disclaim any and all representations and warranties as to the accuracy of the property listing data and information set forth herein.
MLS PIN data last updated at 2024-10-16 03:05:00



