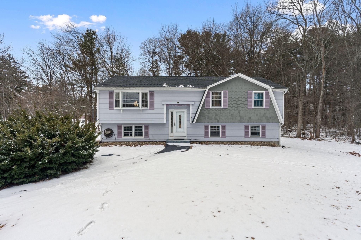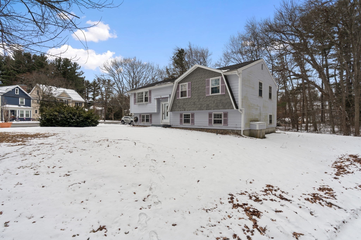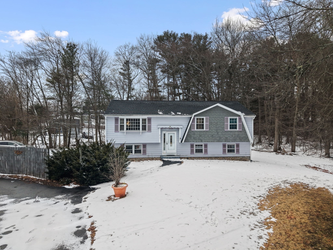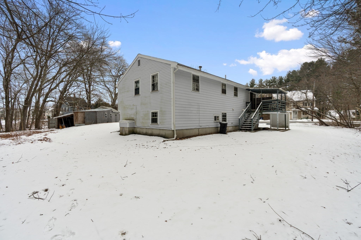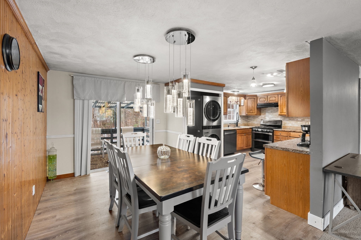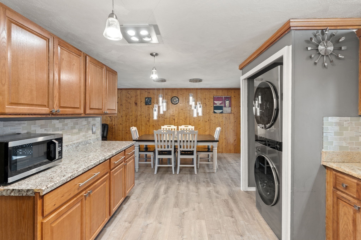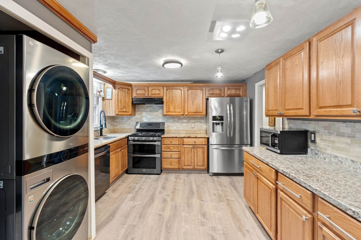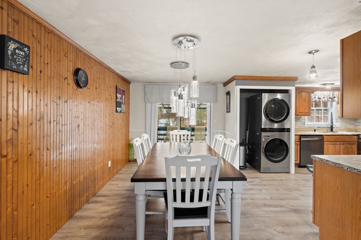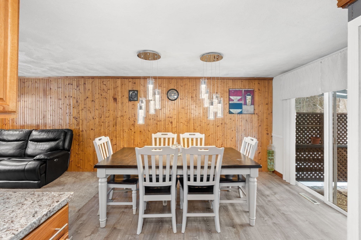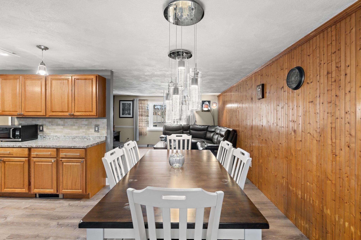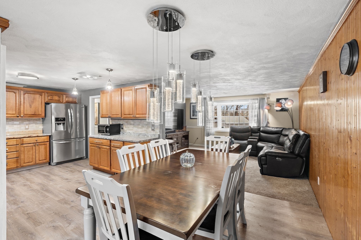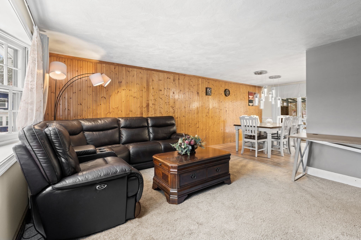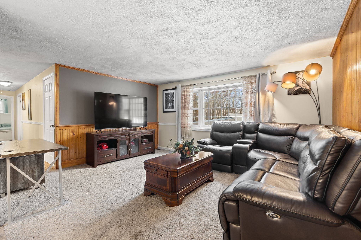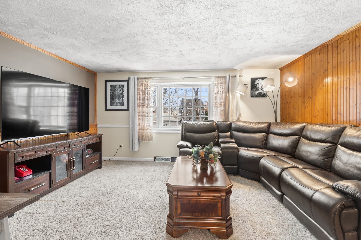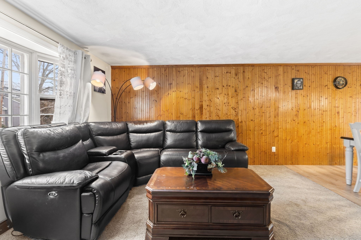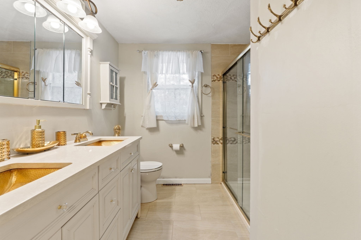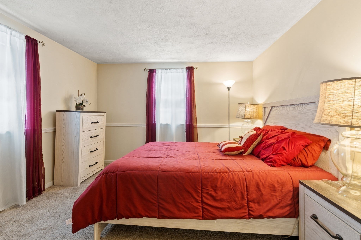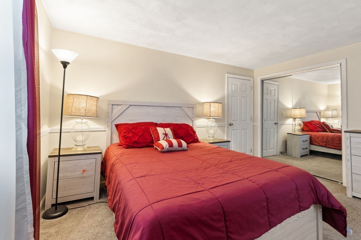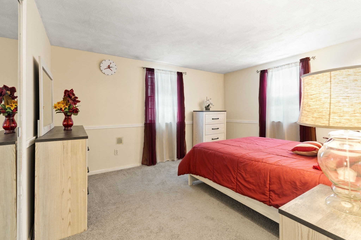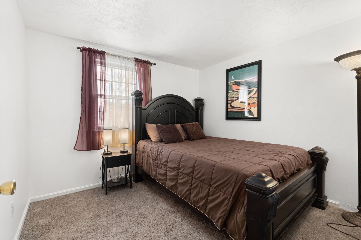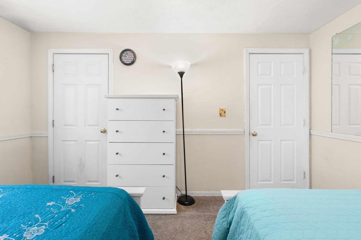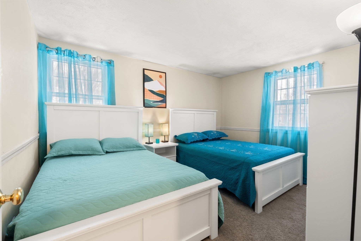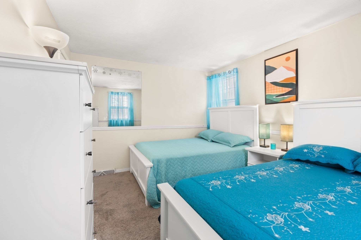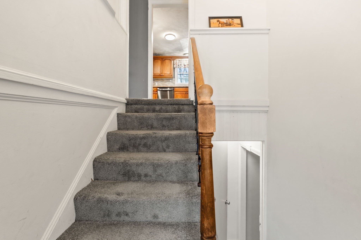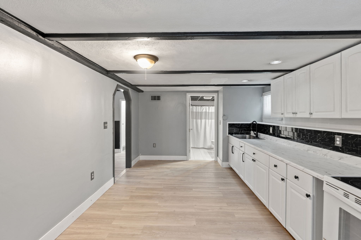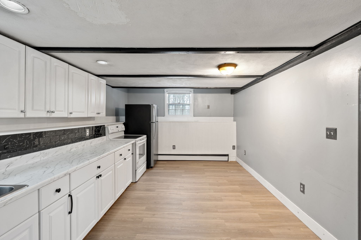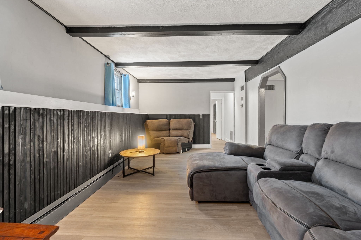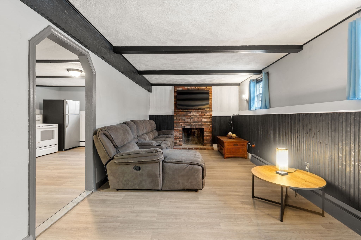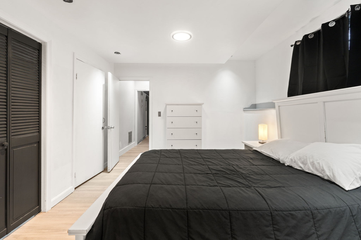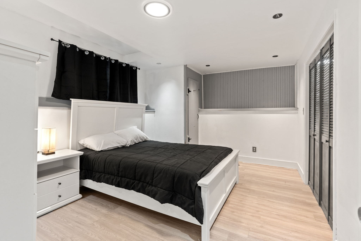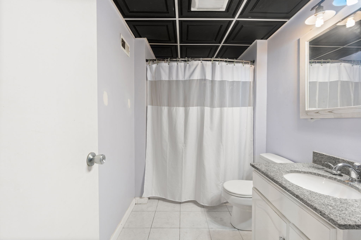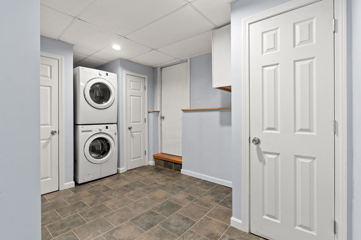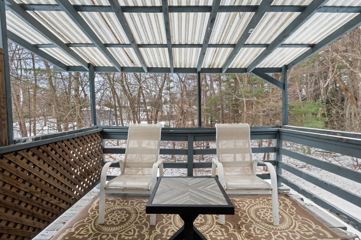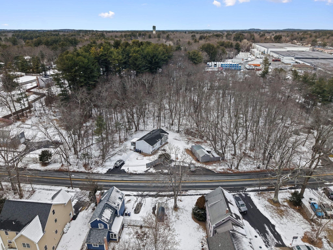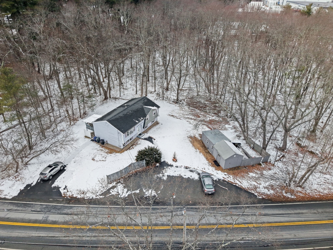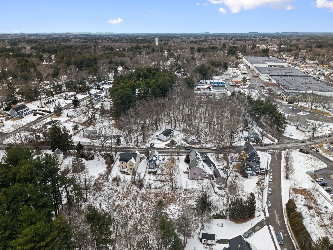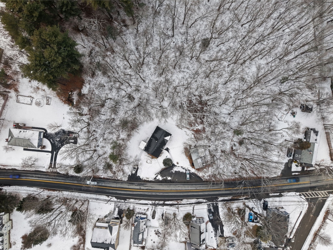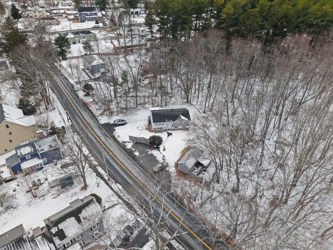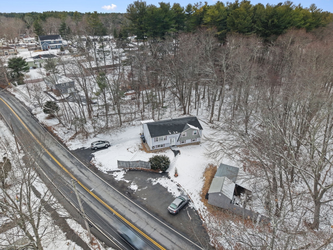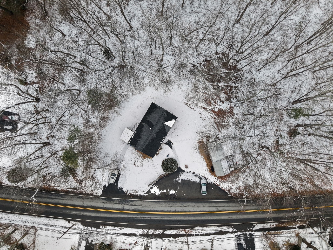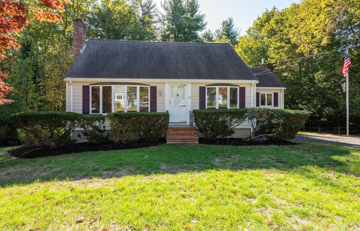
Property Overview
Kitchen, Dining, and Appliances
- Kitchen Dimensions: 26X11'6"
- Kitchen Level: First Floor
- Flooring - Hardwood
- Dining Room Dimensions: 12'1"X11'11"
- Dining Room Level: First Floor
- Dining Room Features: Flooring - Hardwood, Slider
Bedrooms
- Bedrooms: 3
- Master Bedroom Dimensions: 15'10"X11'6"
- Master Bedroom Level: Second Floor
- Master Bedroom Features: Flooring - Wall to Wall Carpet
- Bedroom 2 Dimensions: 11'6"X11'5"
- Bedroom 2 Level: Second Floor
- Bedroom 3 Dimensions: 11'7"X11'6"
- Bedroom 3 Level: Second Floor
Other Rooms
- Total Rooms: 7
- Living Room Dimensions: 12'11"X11'11"
- Living Room Level: First Floor
- Living Room Features: Flooring - Hardwood
- Laundry Room Features: Garage Access
Bathrooms
- Full Baths: 2
- Bathroom 1 Level: First Floor
- Bathroom 1 Features: Bathroom - Full, Bathroom - Tiled With Tub & Shower
- Bathroom 2 Level: Second Floor
- Bathroom 2 Features: Bathroom - Full, Bathroom - With Tub & Shower
Amenities
- Public School
- Public Transportation
- Shopping
Utilities
- Heating: Hot Water Baseboard, Hot Water Radiators, Oil
- Heat Zones: 2
- Hot Water: Other (See Remarks)
- Cooling: None
- Electric Info: Circuit Breakers
- Utility Connections: for Electric Range
- Water: City/Town Water
- Sewer: Private Sewerage
Garage & Parking
- Garage Parking: Storage, Under
- Parking Features: Off-Street
- Parking Spaces: 3
Interior Features
- Square Feet: 1848
- Accessability Features: Unknown
Construction
- Year Built: 1945
- Type: Detached
- Style: Raised Ranch
- Construction Type: Frame
- Foundation Info: Poured Concrete
- Roof Material: Asphalt/Fiberglass Shingles
- Flooring Type: Hardwood, Tile, Wall to Wall Carpet
- Lead Paint: Unknown
- Warranty: No
Exterior & Lot
- Exterior Features: Deck, Porch
- Road Type: Public
Other Information
- MLS ID# 73297240
- Last Updated: 11/22/24
- HOA: No
- Reqd Own Association: Unknown
- Terms: Contract for Deed
| Date | Event | Price | Price/Sq Ft | Source |
|---|---|---|---|---|
| 11/22/2024 | Sold | $700,000 | $379 | MLSPIN |
| 10/23/2024 | Under Agreement | $699,999 | $379 | MLSPIN |
| 10/09/2024 | Contingent | $699,999 | $379 | MLSPIN |
| 10/06/2024 | Active | $699,999 | $379 | MLSPIN |
| 10/02/2024 | New | $699,999 | $379 | MLSPIN |
Map & Resources
Boutwell School
Public Elementary School, Grades: PK-K
0.41mi
West Intermediate School
Public Elementary School, Grades: PK-5
0.41mi
Wilmington Middle School
Public Middle School, Grades: PK-8
0.41mi
The Learning Experience
Grades: PK-K
0.66mi
Honey Dew
Donut & Coffee Shop
0.25mi
Starbucks
Coffee Shop
0.55mi
Subway
Sandwich (Fast Food)
0.36mi
Panera Bread
Sandwich & Bakery (Fast Food)
0.62mi
Kendra and Anthony's
Ice Cream Parlor
0.61mi
Golden Ginger
Asian Restaurant
0.57mi
Tremezzo Ristorante
Restaurant
0.74mi
Peter's Pizza Wilmington
Pizzeria
0.76mi
Wilmington Veterinary Hospital
Veterinary
0.31mi
Wilmington Police Department
Local Police
0.52mi
Wilmington Fire Department
Fire Station
0.54mi
Dick Scanlon Memorial Field
Sports Centre. Sports: Baseball
0.92mi
RMA Fitness Center
Fitness Centre
0.27mi
Mill Brook Wetlands
Municipal Park
0.7mi
Lawrence St Acres - Wetlands
Municipal Park
0.78mi
Rotary Park
Municipal Park
0.38mi
Wilmington Town Common
Municipal Park
0.88mi
Swain Green
Park
0.88mi
Eastern Bank
Bank
0.3mi
Bank of America
Bank
0.31mi
Sovereign Bank
Bank
0.4mi
M&T Bank
Bank
0.54mi
Citizens Bank
Bank
0.63mi
Supercuts
Hairdresser
0.25mi
Kelly's Nails & Spa
Spa
0.59mi
AL Prime Energy
Gas Station
0.28mi
Speedway
Convenience
0.45mi
Cumberland Farms
Convenience
0.66mi
Market Basket
Supermarket
0.54mi
CVS Pharmacy
Pharmacy
0.62mi
Dollar Tree
Variety Store
0.56mi
Wilmington
0.32mi
Nearby Areas
Real Estate Resources
 With an unmatched team of professionals dedicated to customer service and responsiveness, you can trust Mark’s to handle every aspect of your move. Get an Estimate!
With an unmatched team of professionals dedicated to customer service and responsiveness, you can trust Mark’s to handle every aspect of your move. Get an Estimate!
Seller's Representative: Katie Gillis-Ware, Leading Edge Real Estate
MLS ID#: 73297240
© 2026 MLS Property Information Network, Inc.. All rights reserved.
The property listing data and information set forth herein were provided to MLS Property Information Network, Inc. from third party sources, including sellers, lessors and public records, and were compiled by MLS Property Information Network, Inc. The property listing data and information are for the personal, non commercial use of consumers having a good faith interest in purchasing or leasing listed properties of the type displayed to them and may not be used for any purpose other than to identify prospective properties which such consumers may have a good faith interest in purchasing or leasing. MLS Property Information Network, Inc. and its subscribers disclaim any and all representations and warranties as to the accuracy of the property listing data and information set forth herein.
MLS PIN data last updated at 2024-11-22 20:30:00



