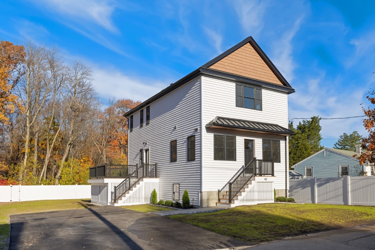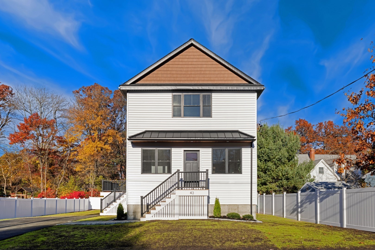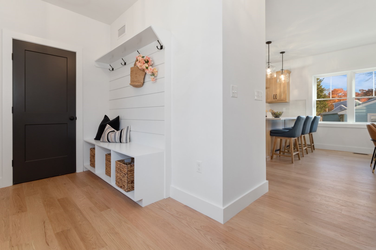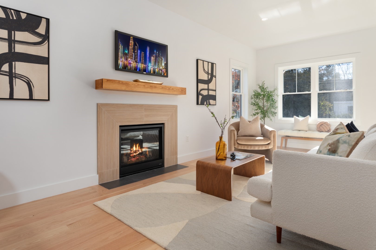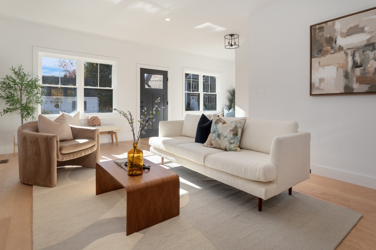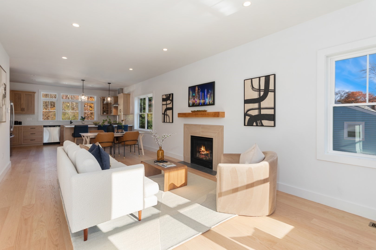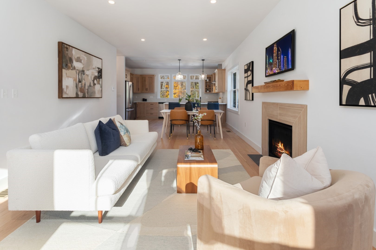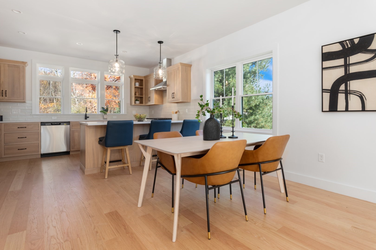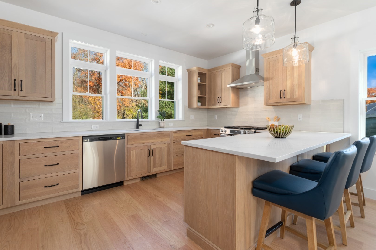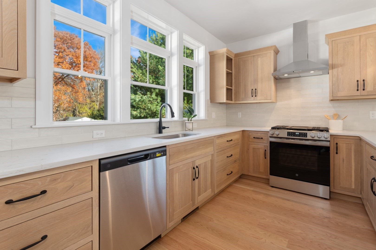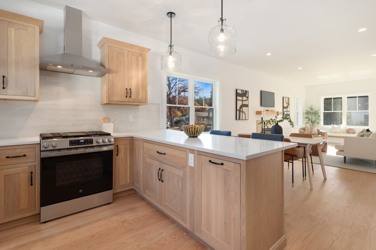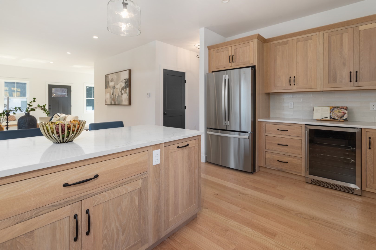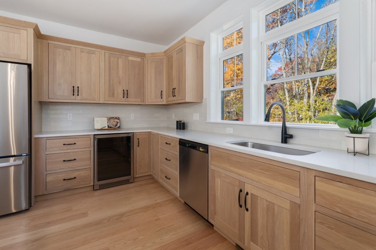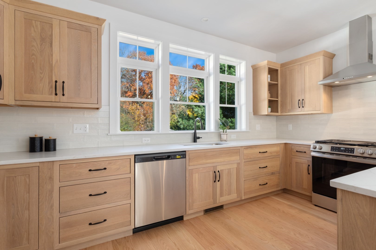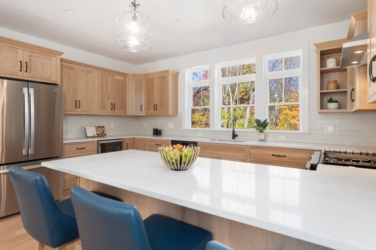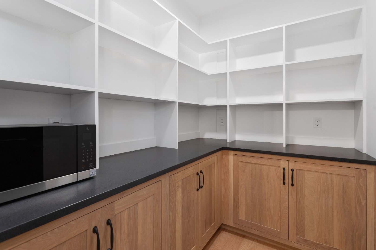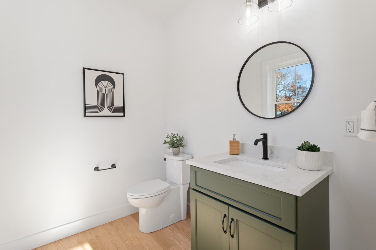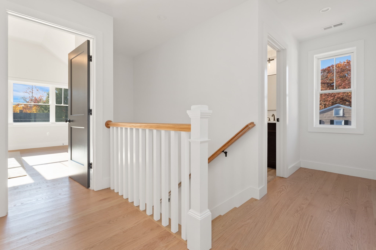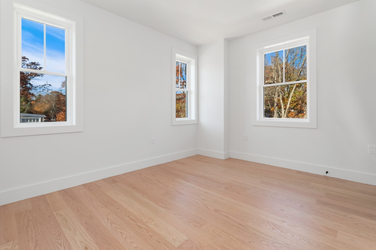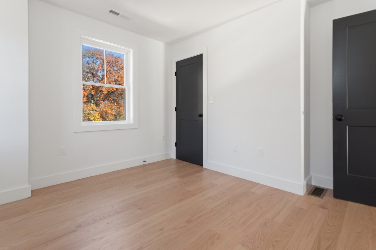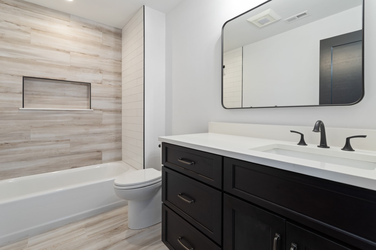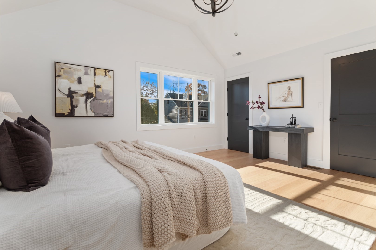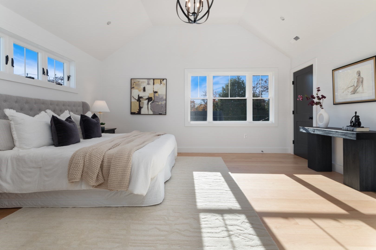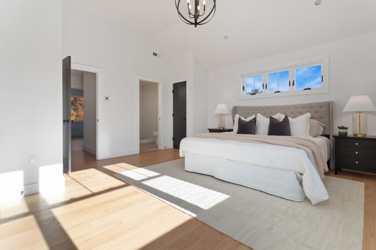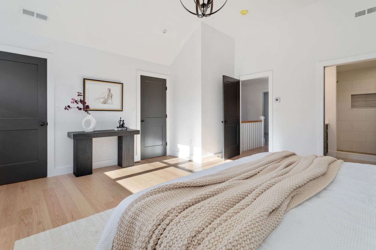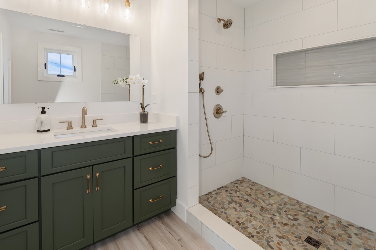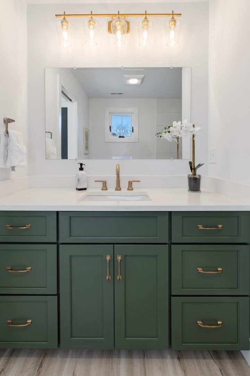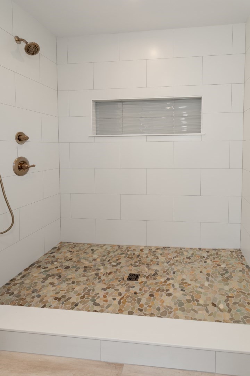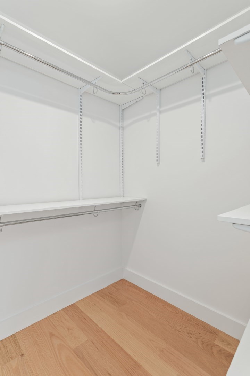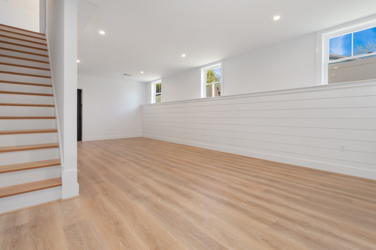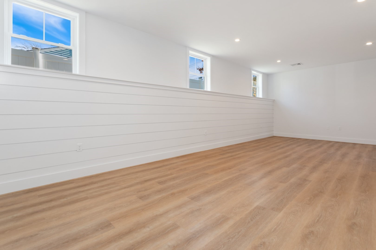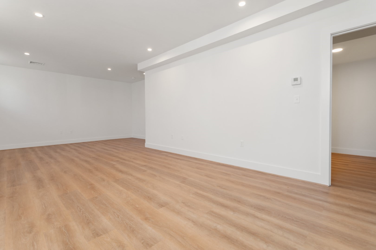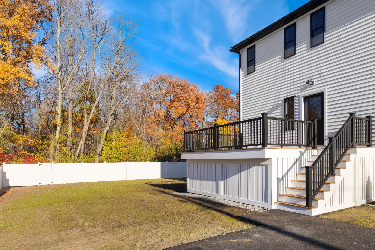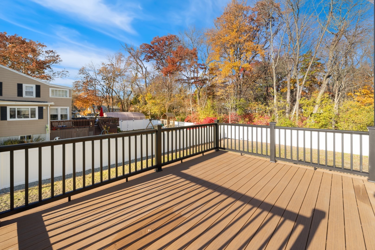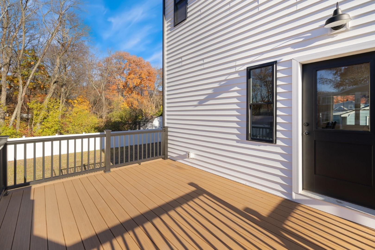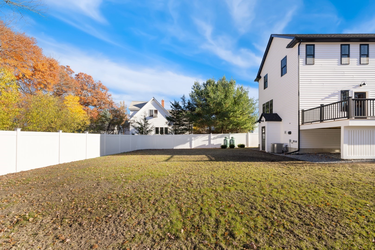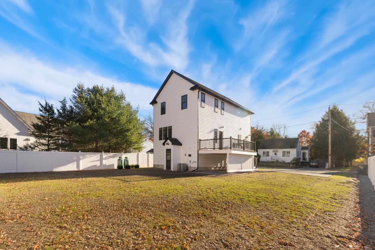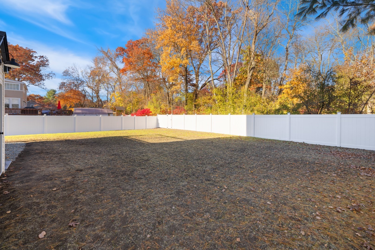Property Description
Property Overview
Property Details click or tap to expand
Kitchen, Dining, and Appliances
- Kitchen Level: First Floor
- Dishwasher, Microwave, Range, Refrigerator, Washer Hookup
Bedrooms
- Bedrooms: 3
- Master Bedroom Level: Second Floor
- Bedroom 2 Level: Second Floor
- Bedroom 3 Level: Second Floor
Other Rooms
- Total Rooms: 7
- Living Room Level: First Floor
- Laundry Room Features: Partially Finished
Bathrooms
- Full Baths: 2
- Half Baths 1
- Master Bath: 1
- Bathroom 1 Level: First Floor
- Bathroom 1 Features: Bathroom - Half
- Bathroom 2 Level: Second Floor
- Bathroom 2 Features: Bathroom - Full
- Bathroom 3 Level: Second Floor
- Bathroom 3 Features: Bathroom - Full
Amenities
- Highway Access
- Medical Facility
- Park
- Public School
- Public Transportation
- Shopping
- T-Station
Utilities
- Heating: Fan Coil, Forced Air, Hot Water Radiators, Oil, Propane
- Heat Zones: 3
- Cooling: Central Air
- Cooling Zones: 3
- Electric Info: Circuit Breakers, Underground
- Energy Features: Prog. Thermostat
- Utility Connections: for Electric Dryer, for Gas Range, Washer Hookup
- Water: City/Town Water, Private
- Sewer: City/Town Sewer, Private
Garage & Parking
- Parking Features: 1-10 Spaces, Off-Street
- Parking Spaces: 4
Interior Features
- Square Feet: 2520
- Fireplaces: 1
- Interior Features: Internet Available - Broadband
- Accessability Features: Unknown
Construction
- Year Built: 2024
- Type: Detached
- Style: Colonial, Detached,
- Construction Type: Aluminum, Frame
- Foundation Info: Poured Concrete
- Roof Material: Aluminum, Asphalt/Fiberglass Shingles
- Flooring Type: Hardwood, Tile
- Lead Paint: None
- Warranty: No
Exterior & Lot
- Exterior Features: Deck
- Road Type: Public
Other Information
- MLS ID# 73307045
- Last Updated: 12/19/24
- HOA: No
- Reqd Own Association: Unknown
Property History click or tap to expand
| Date | Event | Price | Price/Sq Ft | Source |
|---|---|---|---|---|
| 11/01/2024 | Active | $950,000 | $377 | MLSPIN |
| 10/28/2024 | New | $950,000 | $377 | MLSPIN |
Mortgage Calculator
Map & Resources
The Learning Experience
Grades: PK-K
0.31mi
Boutwell School
Public Elementary School, Grades: PK-K
0.67mi
West Intermediate School
Public Elementary School, Grades: PK-5
0.67mi
Wilmington Middle School
Public Middle School, Grades: PK-8
0.67mi
Shawsheen Elementary School
Public Elementary School, Grades: 1-3
0.91mi
Starbucks
Coffee Shop
0.33mi
Honey Dew
Donut & Coffee Shop
0.81mi
Panera Bread
Sandwich & Bakery (Fast Food)
0.39mi
Subway
Sandwich (Fast Food)
0.53mi
Kendra and Anthony's
Ice Cream Parlor
0.26mi
Golden Ginger
Asian Restaurant
0.26mi
Country Chef Restaurant
Breakfast Restaurant
0.3mi
Greg's Pizza and Roast Beef
Pizzeria
0.49mi
Lucys Dog Daycare
Animal Boarding. Dog
0.85mi
Wilmington Fire Department
Fire Station
0.96mi
Wilmington Police Department
Local Police
0.96mi
Cranberry Bog
Municipal Park
0.45mi
Cranberry Bog
Municipal Park
0.56mi
Lubber Brook
Municipal Park
0.66mi
Lawrence St Acres - Wetlands
Municipal Park
0.7mi
Lawrence St Acres - Wetlands
Municipal Park
0.76mi
Robert P. Palmer Park
Municipal Park
0.61mi
Rotary Park
Municipal Park
0.86mi
Palmer Park Playground
Playground
0.63mi
Supercuts
Hairdresser
0.81mi
Cumberland Farms
Gas Station
0.22mi
Speedway
Gas Station
0.41mi
AL Prime Energy
Gas Station
0.81mi
M&T Bank
Bank
0.31mi
Citizens Bank
Bank
0.35mi
Sovereign Bank
Bank
0.5mi
Eastern Bank
Bank
0.88mi
Dollar Tree
Variety Store
0.27mi
Cumberland Farms
Convenience
0.23mi
Speedway
Convenience
0.42mi
The Corner Store
Convenience
0.84mi
Market Basket
Supermarket
0.46mi
CVS Pharmacy
Pharmacy
0.32mi
Seller's Representative: John E. Magazzu, RE/MAX Renaissance Inc.
MLS ID#: 73307045
© 2024 MLS Property Information Network, Inc.. All rights reserved.
The property listing data and information set forth herein were provided to MLS Property Information Network, Inc. from third party sources, including sellers, lessors and public records, and were compiled by MLS Property Information Network, Inc. The property listing data and information are for the personal, non commercial use of consumers having a good faith interest in purchasing or leasing listed properties of the type displayed to them and may not be used for any purpose other than to identify prospective properties which such consumers may have a good faith interest in purchasing or leasing. MLS Property Information Network, Inc. and its subscribers disclaim any and all representations and warranties as to the accuracy of the property listing data and information set forth herein.
MLS PIN data last updated at 2024-12-19 15:04:00



