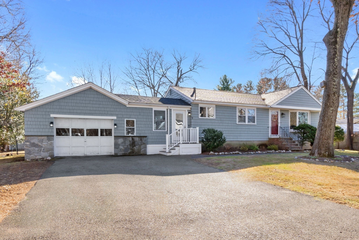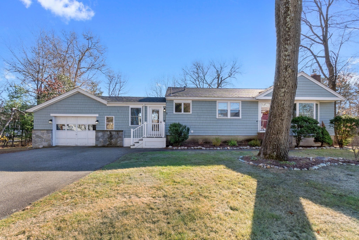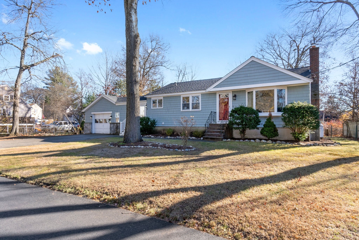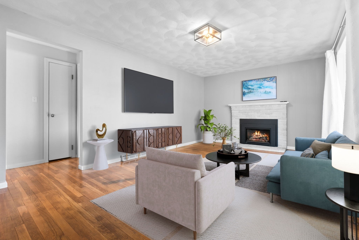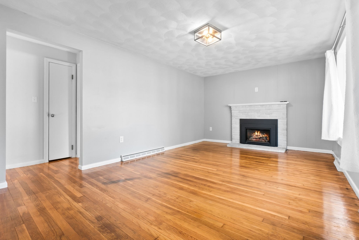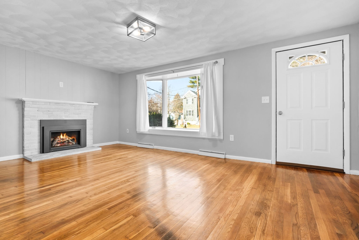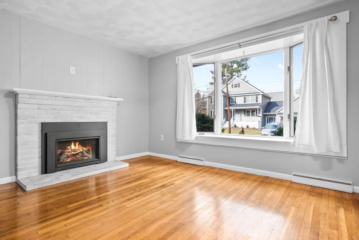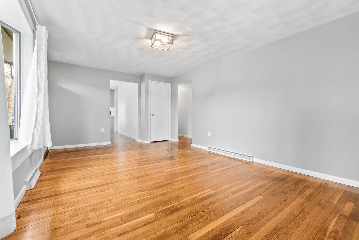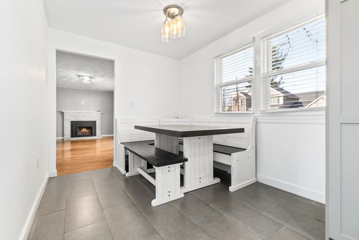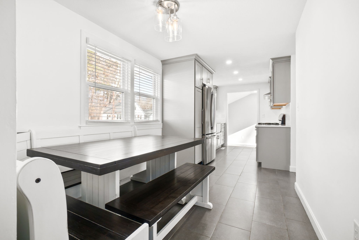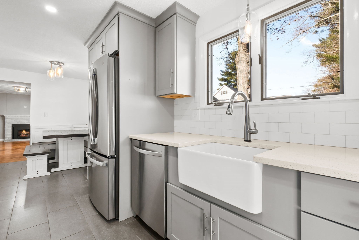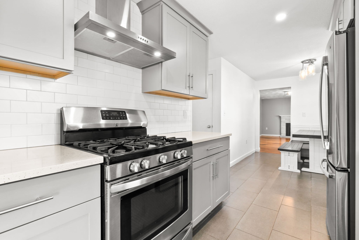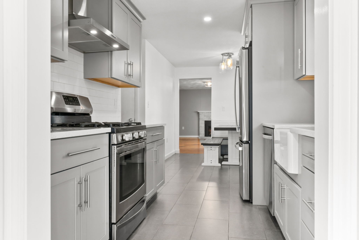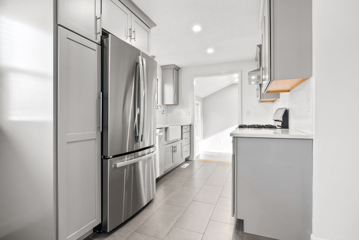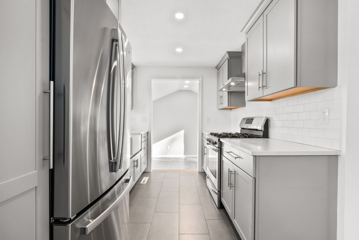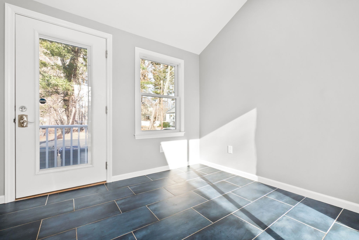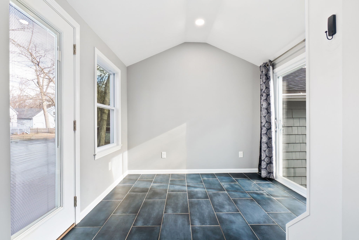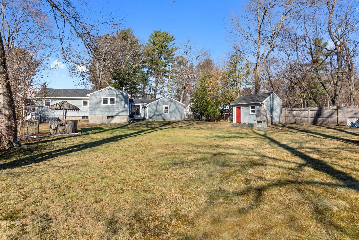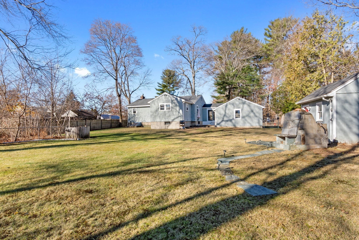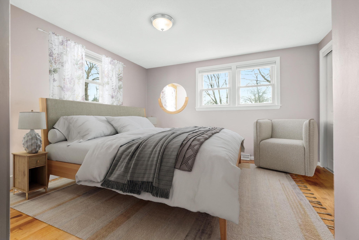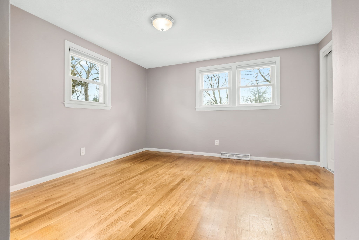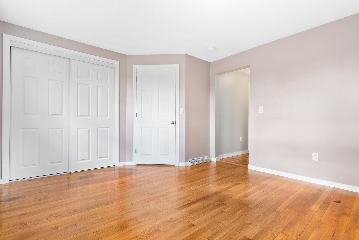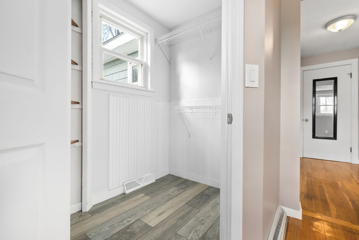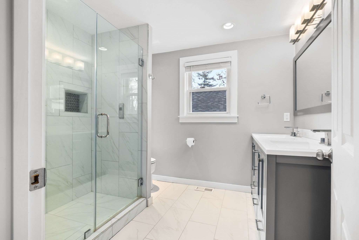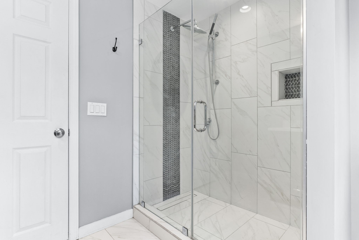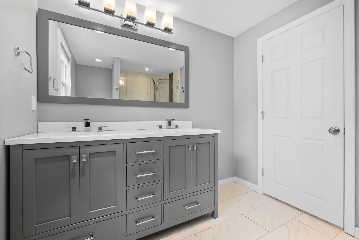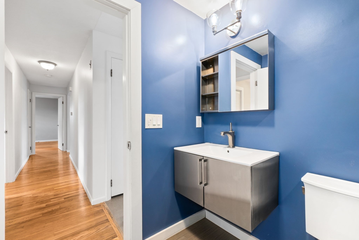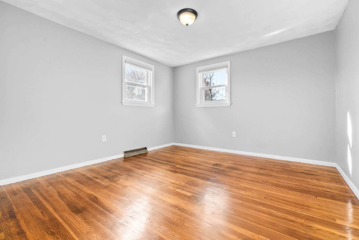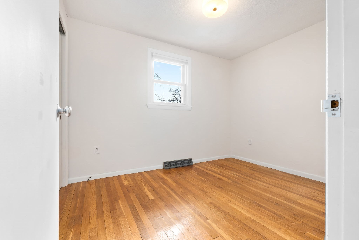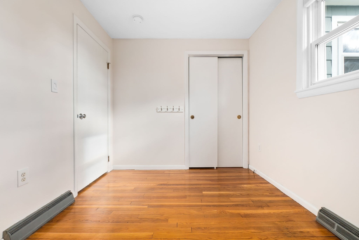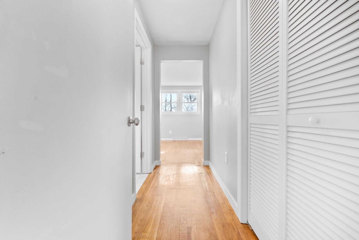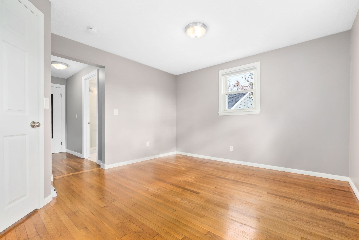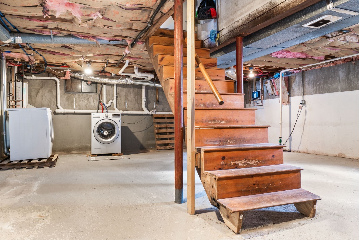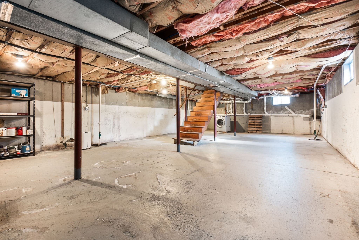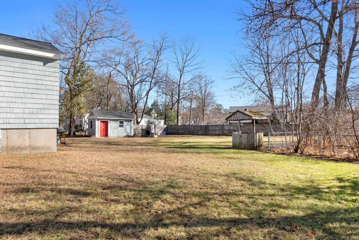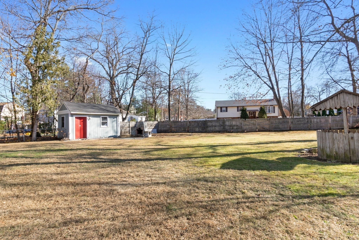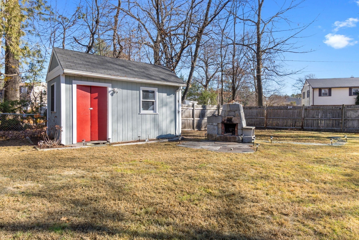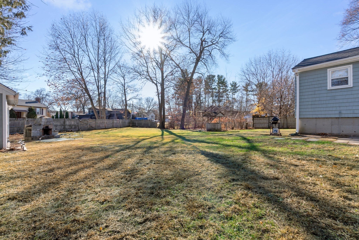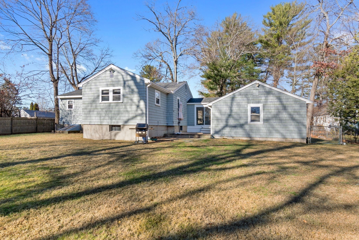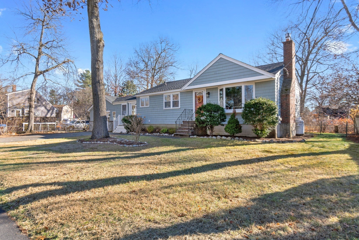Property Description
Property Overview
Property Details click or tap to expand
Kitchen, Dining, and Appliances
- Kitchen Dimensions: 11X8
- Kitchen Level: First Floor
- Cabinets - Upgraded, Countertops - Stone/Granite/Solid, Flooring - Stone/Ceramic Tile, Recessed Lighting, Remodeled, Stainless Steel Appliances
- Dishwasher, Dryer, Range, Refrigerator, Washer, Washer Hookup
- Dining Room Dimensions: 9X8
- Dining Room Level: First Floor
- Dining Room Features: Flooring - Stone/Ceramic Tile
Bedrooms
- Bedrooms: 3
- Master Bedroom Dimensions: 12'6"X12
- Master Bedroom Level: First Floor
- Master Bedroom Features: Closet, Closet - Walk-in, Flooring - Hardwood
- Bedroom 2 Dimensions: 10X8
- Bedroom 2 Level: First Floor
- Master Bedroom Features: Closet, Flooring - Hardwood
- Bedroom 3 Dimensions: 12X11'6"
- Bedroom 3 Level: First Floor
- Master Bedroom Features: Closet, Flooring - Hardwood
Other Rooms
- Total Rooms: 6
- Living Room Dimensions: 18X11'6"
- Living Room Level: First Floor
- Living Room Features: Exterior Access, Fireplace, Flooring - Hardwood, Window(s) - Bay/Bow/Box
- Laundry Room Features: Bulkhead, Concrete Floor, Full
Bathrooms
- Full Baths: 2
- Master Bath: 1
- Bathroom 1 Dimensions: 7'6"X5'6"
- Bathroom 1 Level: First Floor
- Bathroom 1 Features: Bathroom - Full, Bathroom - Tiled With Tub & Shower, Flooring - Stone/Ceramic Tile
- Bathroom 2 Dimensions: 8'6"X7'6"
- Bathroom 2 Level: First Floor
- Bathroom 2 Features: Bathroom - 3/4, Bathroom - Tiled With Shower Stall, Double Vanity, Flooring - Stone/Ceramic Tile, Remodeled
Amenities
- Highway Access
- Public Transportation
- Shopping
- T-Station
- Walk/Jog Trails
Utilities
- Heating: Forced Air, Geothermal Heat Source, Individual, Oil, Oil
- Hot Water: Other (See Remarks), Varies Per Unit
- Cooling: Central Air
- Electric Info: Circuit Breakers, Underground
- Energy Features: Insulated Doors
- Utility Connections: for Electric Dryer, for Gas Range, Icemaker Connection, Washer Hookup
- Water: City/Town Water, Private
- Sewer: City/Town Sewer, Private
- Sewer District: Town
Garage & Parking
- Garage Parking: Attached
- Garage Spaces: 1
- Parking Features: 1-10 Spaces, Off-Street, Paved Driveway
- Parking Spaces: 4
Interior Features
- Square Feet: 1268
- Fireplaces: 1
- Accessability Features: Unknown
Construction
- Year Built: 1963
- Type: Detached
- Style: Half-Duplex, Ranch, W/ Addition
- Construction Type: Aluminum, Frame
- Foundation Info: Poured Concrete
- Roof Material: Aluminum, Asphalt/Fiberglass Shingles
- Flooring Type: Hardwood, Tile
- Lead Paint: Unknown
- Warranty: No
Exterior & Lot
- Exterior Features: Deck, Deck - Composite, Fenced Yard, Gutters, Porch, Storage Shed
- Road Type: Paved, Public, Publicly Maint.
Other Information
- MLS ID# 73323532
- Last Updated: 01/10/25
- HOA: No
- Reqd Own Association: Unknown
- Terms: Contract for Deed, Rent w/Option
Property History click or tap to expand
| Date | Event | Price | Price/Sq Ft | Source |
|---|---|---|---|---|
| 01/10/2025 | Contingent | $639,999 | $505 | MLSPIN |
| 01/10/2025 | Active | $639,999 | $505 | MLSPIN |
| 01/06/2025 | New | $639,999 | $505 | MLSPIN |
Mortgage Calculator
Map & Resources
The Learning Experience
Grades: PK-K
0.81mi
Starbucks
Coffee Shop
0.93mi
Panera Bread
Sandwich & Bakery (Fast Food)
0.89mi
Kendra and Anthony's
Ice Cream Parlor
0.86mi
Greg's Pizza and Roast Beef
Pizzeria
0.24mi
Country Chef Restaurant
Breakfast Restaurant
0.46mi
Golden Ginger
Asian Restaurant
0.9mi
Tewksbury Fire Department
Fire Station
0.87mi
Cranberry Bog
Municipal Park
0.19mi
Cedar Swamp
Municipal Park
0.62mi
Lawrence St Acres - Wetlands
Municipal Park
0.85mi
Lawrence St Acres - Wetlands
Municipal Park
0.89mi
Robert P. Palmer Park
Municipal Park
0.27mi
Muster Park
Park
0.84mi
Palmer Park Playground
Playground
0.33mi
TD Bank
Bank
0.78mi
Citizens Bank
Bank
0.85mi
M&T Bank
Bank
0.93mi
Cumberland Farms
Gas Station
0.79mi
Hobart's Country Store
Country Store
0.48mi
Walgreens
Pharmacy
0.81mi
CVS Pharmacy
Pharmacy
0.87mi
Cumberland Farms
Convenience
0.81mi
Dollar Tree
Variety Store
0.91mi
Seller's Representative: Casale-Skinner Realty Group, Casale-Skinner Realty
MLS ID#: 73323532
© 2025 MLS Property Information Network, Inc.. All rights reserved.
The property listing data and information set forth herein were provided to MLS Property Information Network, Inc. from third party sources, including sellers, lessors and public records, and were compiled by MLS Property Information Network, Inc. The property listing data and information are for the personal, non commercial use of consumers having a good faith interest in purchasing or leasing listed properties of the type displayed to them and may not be used for any purpose other than to identify prospective properties which such consumers may have a good faith interest in purchasing or leasing. MLS Property Information Network, Inc. and its subscribers disclaim any and all representations and warranties as to the accuracy of the property listing data and information set forth herein.
MLS PIN data last updated at 2025-01-10 14:47:00



