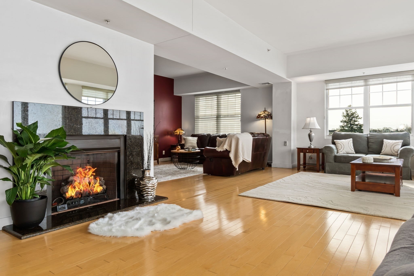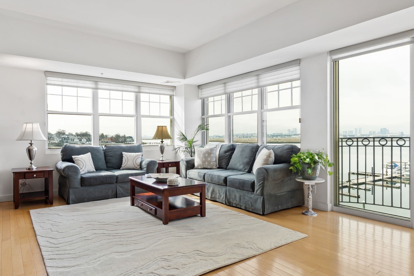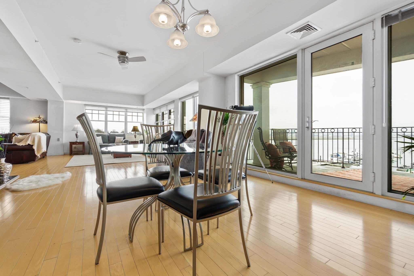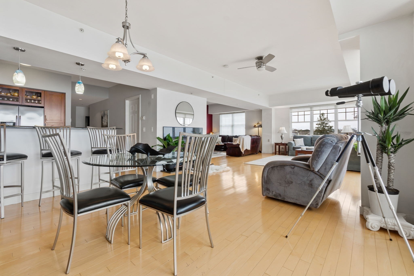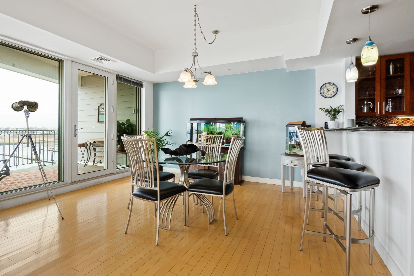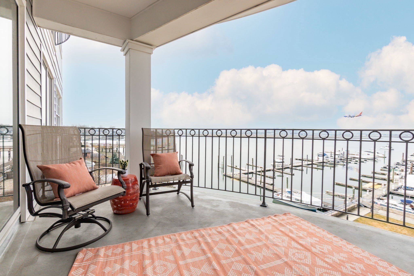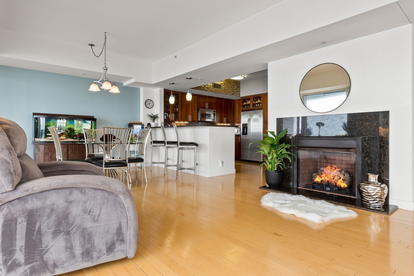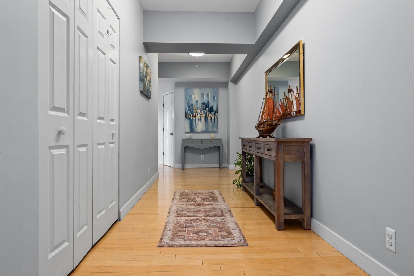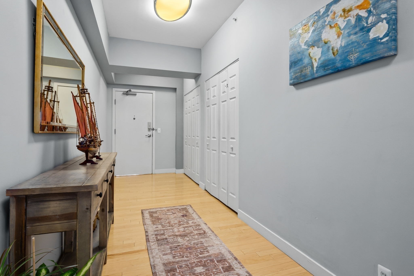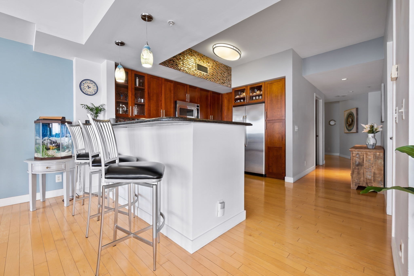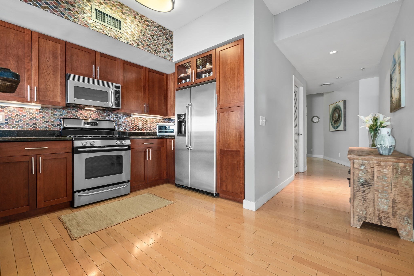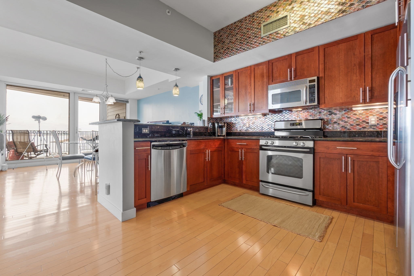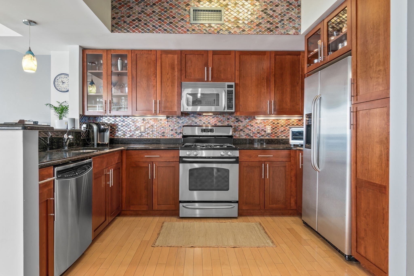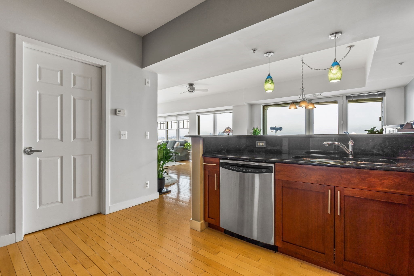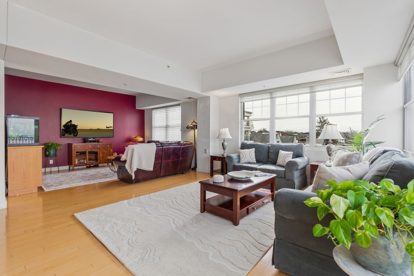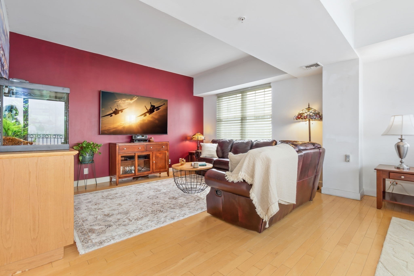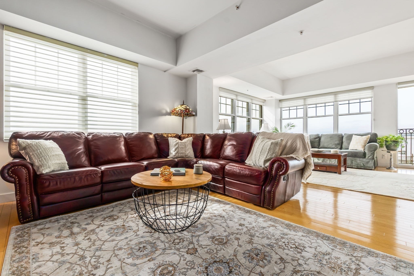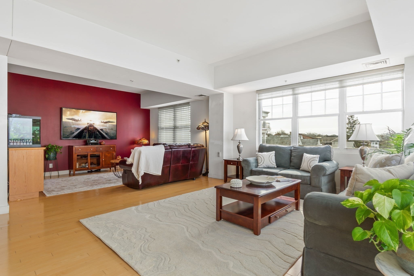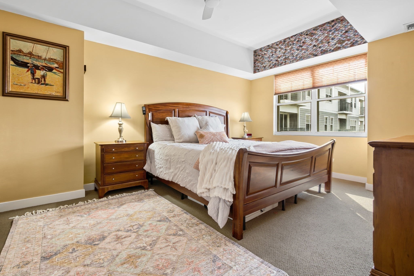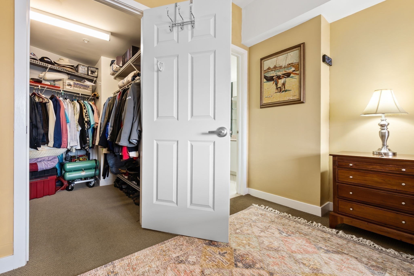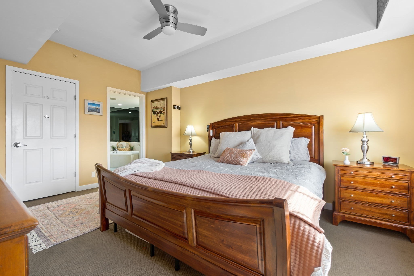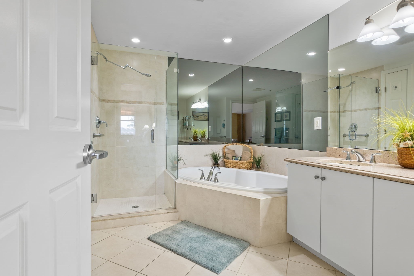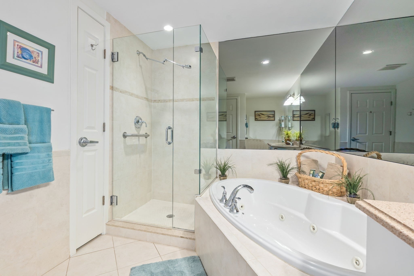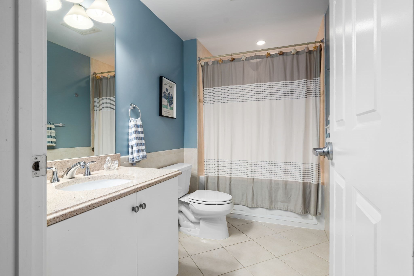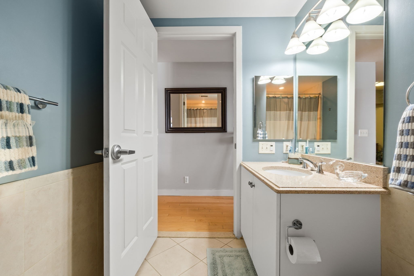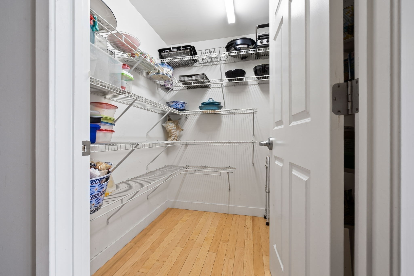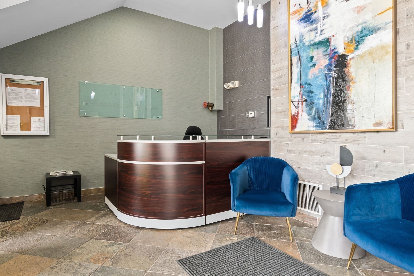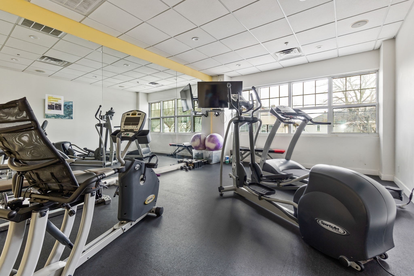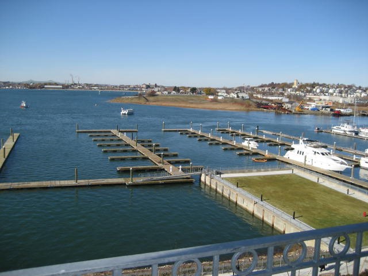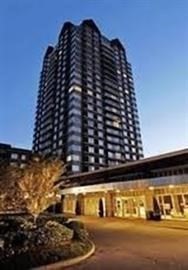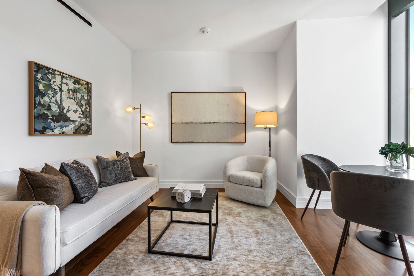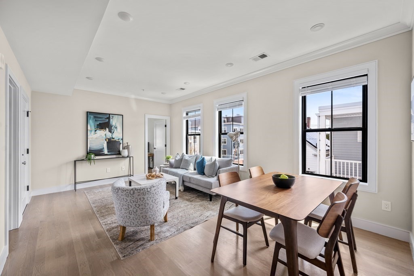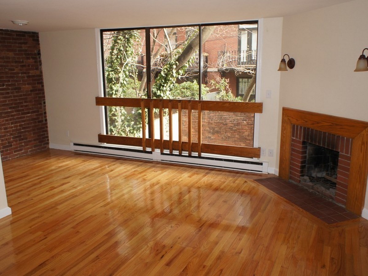Property Description
Property Overview
Property Details click or tap to expand
Kitchen, Dining, and Appliances
- Kitchen Dimensions: 8'7"X13'3"
- Breakfast Bar / Nook, Cabinets - Upgraded, Countertops - Stone/Granite/Solid, Flooring - Engineered Hardwood, Gas Stove, Handicap Accessible, Lighting - Overhead, Open Floor Plan, Peninsula, Remodeled, Stainless Steel Appliances
- Dishwasher, Disposal, Dryer, Microwave, Range, Refrigerator, Washer, Washer Hookup
- Dining Room Dimensions: 8'7"X13'3"
- Dining Room Features: Balcony - Exterior, Flooring - Engineered Hardwood, Handicap Accessible, Lighting - Overhead, Remodeled
Bedrooms
- Bedrooms: 2
- Master Bedroom Dimensions: 12X16'4"
- Master Bedroom Features: Bathroom - Full, Closet - Linen, Double Vanity, Flooring - Stone/Ceramic Tile, Handicap Accessible, Hot Tub / Spa, Remodeled
- Bedroom 2 Dimensions: 11X12'5"
- Bedroom 2 Level: Fourth Floor
Other Rooms
- Total Rooms: 6
- Living Room Dimensions: 16X25'6"
- Living Room Features: Balcony - Exterior, Cable Hookup, Fireplace, Flooring - Engineered Hardwood, Handicap Accessible, High Speed Internet Hookup, Open Floor Plan, Remodeled, Window(s) - Picture
- Family Room Dimensions: 9'8"X14'10"
- Family Room Features: Cable Hookup, Flooring - Engineered Hardwood, High Speed Internet Hookup, Open Floor Plan
Bathrooms
- Full Baths: 2
- Master Bath: 1
Amenities
- Amenities: Bike Path, Conservation Area, Golf Course, Highway Access, House of Worship, Laundromat, Marina, Medical Facility, Park, Public School, Public Transportation, Shopping, T-Station, Walk/Jog Trails
- Association Fee Includes: Clubroom, Elevator, Exercise Room, Exterior Maintenance, Garden Area, Landscaping, Master Insurance, Recreational Facilities, Refuse Removal, Reserve Funds, Security, Sewer, Snow Removal, Water
Utilities
- Heating: Extra Flue, Forced Air, Gas, Heat Pump, Oil
- Cooling: Central Air
- Energy Features: Insulated Doors, Insulated Windows, Prog. Thermostat
- Water: City/Town Water, Private
- Sewer: City/Town Sewer, Private
Unit Features
- Square Feet: 1972
- Unit Building: 405
- Unit Level: 4
- Unit Placement: Back|Upper
- Interior Features: Finish - Cement Plaster, Intercom, Laundry Chute, Sauna/Steam/Hot Tub
- Security: Intercom
- Floors: 1
- Pets Allowed: No
- Fireplaces: 1
- Laundry Features: In Unit
- Accessability Features: Yes
Condo Complex Information
- Condo Name: Atlantis Marina
- Condo Type: Condo
- Complex Complete: Yes
- Number of Units: 44
- Elevator: Yes
- Condo Association: U
- HOA Fee: $1,236
- Fee Interval: Monthly
- Management: Professional - Off Site
Construction
- Year Built: 2006
- Style: Mid-Rise, Other (See Remarks), Split Entry
- Construction Type: Stone/Concrete
- Roof Material: Rubber
- Flooring Type: Engineered Hardwood
- Lead Paint: None
- Warranty: No
Garage & Parking
- Garage Parking: Attached, Deeded, Garage Door Opener, Heated, Storage, Under
- Parking Features: Deeded, Exclusive Parking, Off Site, Open, Other (See Remarks)
- Parking Spaces: 2
Exterior & Grounds
- Exterior Features: City View(s), Covered Patio/Deck, Deck
- Pool: No
- Waterfront Features: Bay
- Distance to Beach: 0 to 1/10 Mile0 to 1/10 Mile Miles
- Beach Ownership: Public
- Beach Description: Bay
Other Information
- MLS ID# 73270301
- Last Updated: 12/05/24
- Documents on File: 21E Certificate, Aerial Photo, Building Permit, Floor Plans, Investment Analysis, Legal Description, Management Association Bylaws, Master Deed, Perc Test, Rules & Regs, Septic Design, Site Plan, Soil Survey, Subdivision Approval, Unit Deed
Property History click or tap to expand
| Date | Event | Price | Price/Sq Ft | Source |
|---|---|---|---|---|
| 12/05/2024 | Active | $839,900 | $426 | MLSPIN |
| 12/01/2024 | Price Change | $839,900 | $426 | MLSPIN |
| 12/01/2024 | Reactivated | $849,900 | $431 | MLSPIN |
| 12/01/2024 | Expired | $849,900 | $431 | MLSPIN |
| 11/24/2024 | Active | $849,900 | $431 | MLSPIN |
| 11/20/2024 | Price Change | $849,900 | $431 | MLSPIN |
| 11/18/2024 | Active | $854,900 | $434 | MLSPIN |
| 11/14/2024 | Price Change | $854,900 | $434 | MLSPIN |
| 11/05/2024 | Active | $857,900 | $435 | MLSPIN |
| 11/01/2024 | Price Change | $857,900 | $435 | MLSPIN |
| 10/23/2024 | Active | $859,000 | $436 | MLSPIN |
| 10/19/2024 | Price Change | $859,000 | $436 | MLSPIN |
| 09/24/2024 | Active | $859,900 | $436 | MLSPIN |
| 09/20/2024 | Price Change | $859,900 | $436 | MLSPIN |
| 09/10/2024 | Active | $879,900 | $446 | MLSPIN |
| 09/06/2024 | Price Change | $879,900 | $446 | MLSPIN |
| 08/21/2024 | Active | $889,900 | $451 | MLSPIN |
| 08/17/2024 | Price Change | $889,900 | $451 | MLSPIN |
| 07/31/2024 | Active | $899,995 | $456 | MLSPIN |
| 07/27/2024 | New | $899,995 | $456 | MLSPIN |
| 07/25/2024 | Canceled | $899,995 | $456 | MLSPIN |
| 05/27/2024 | Under Agreement | $899,995 | $456 | MLSPIN |
| 05/13/2024 | Contingent | $899,995 | $456 | MLSPIN |
| 04/09/2024 | Active | $899,995 | $456 | MLSPIN |
| 04/05/2024 | New | $899,995 | $456 | MLSPIN |
Mortgage Calculator
Map & Resources
Arthur T. Cummings Elementary School
Public Elementary School, Grades: 3-5
0.38mi
Excel Academy Charter School
Charter School, Grades: 5 - 8
0.43mi
Saint Johns School
School
0.44mi
Belle Isle Seafood
Restaurant
0.14mi
Winthrop Fire Department
Fire Station
0.44mi
Winthrop Police Department
Local Police
0.47mi
Winthrop Public Library and Museum
Museum
0.45mi
Belle Isle Marsh Reservation
State Park
0.23mi
Ingleside Park
Municipal Park
0.21mi
Brook Field
Municipal Park
0.25mi
Belle Isle Marsh Marine Ecology Park
Park
0.32mi
Metcalf Square
Park
0.43mi
Winthrop Public Library
Library
0.46mi
Mobil
Gas Station
0.16mi
CVS Pharmacy
Pharmacy
0.44mi
Main St @ Pleasant St
0.13mi
Main St @ Pleasant St
0.14mi
Main St @ Read St
0.23mi
Main St @ Read St
0.24mi
Walden St @ Lincoln St
0.26mi
Walden St @ Lincoln St
0.27mi
Walden St opp Ingleside Park
0.31mi
Walden St @ Ingleside Park
0.31mi
Seller's Representative: The GBRI Team, Northeastern Realty Group
MLS ID#: 73270301
© 2024 MLS Property Information Network, Inc.. All rights reserved.
The property listing data and information set forth herein were provided to MLS Property Information Network, Inc. from third party sources, including sellers, lessors and public records, and were compiled by MLS Property Information Network, Inc. The property listing data and information are for the personal, non commercial use of consumers having a good faith interest in purchasing or leasing listed properties of the type displayed to them and may not be used for any purpose other than to identify prospective properties which such consumers may have a good faith interest in purchasing or leasing. MLS Property Information Network, Inc. and its subscribers disclaim any and all representations and warranties as to the accuracy of the property listing data and information set forth herein.
MLS PIN data last updated at 2024-12-05 03:05:00



