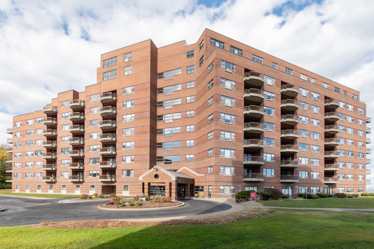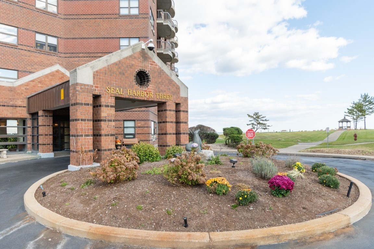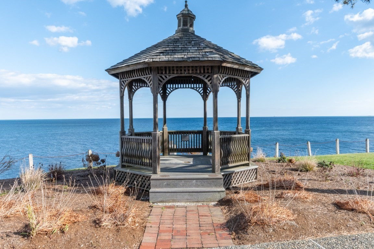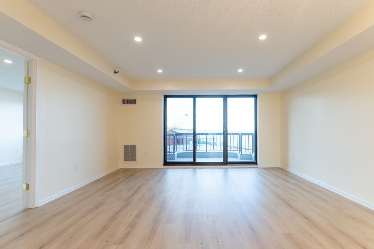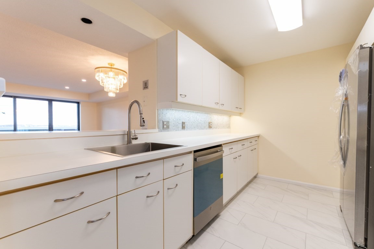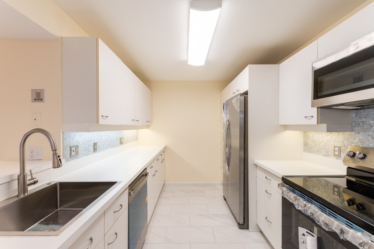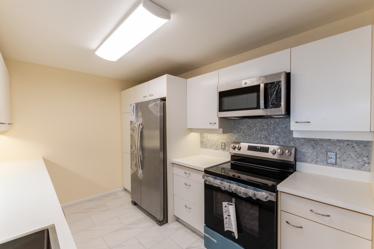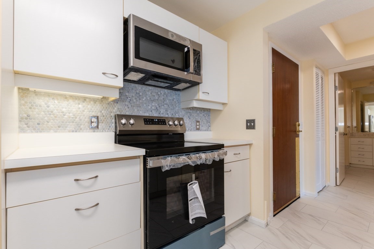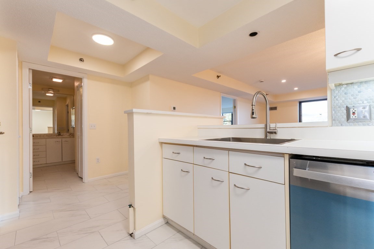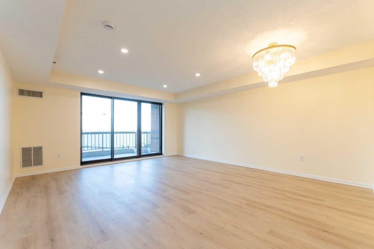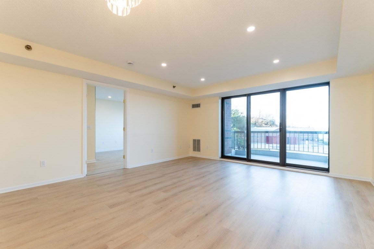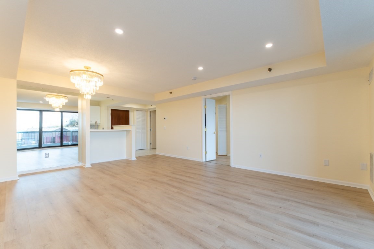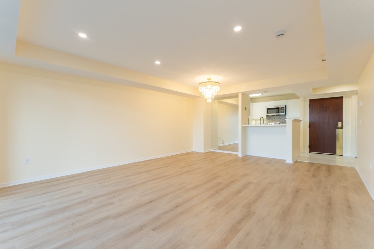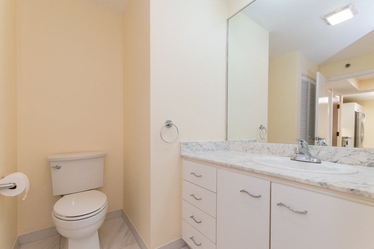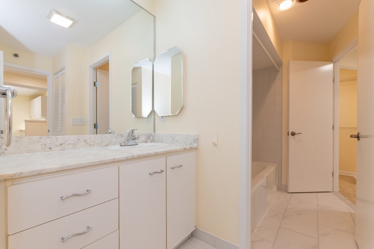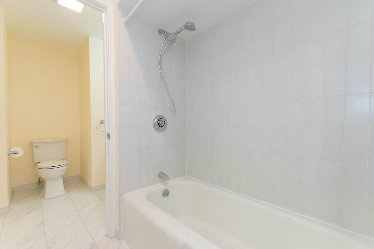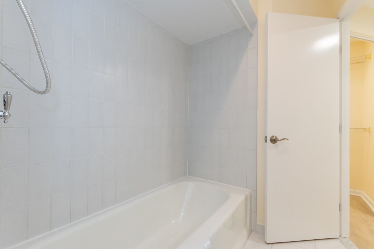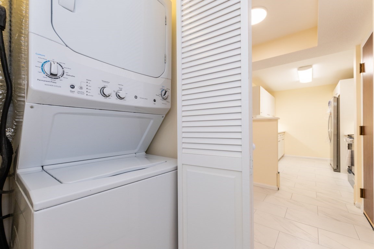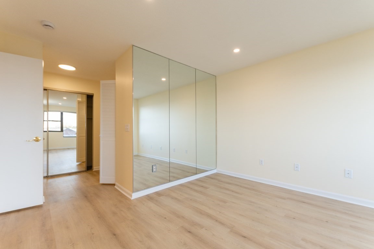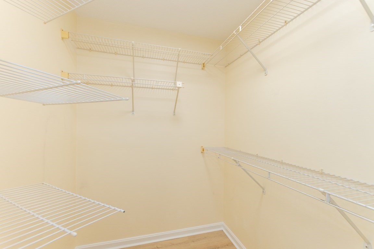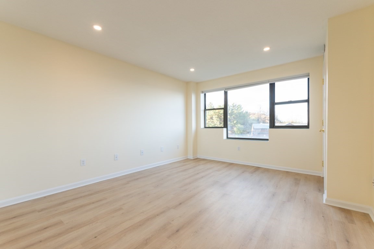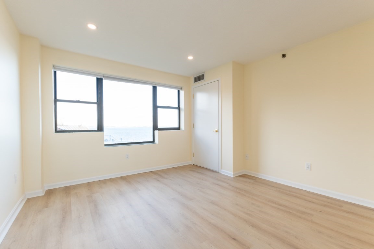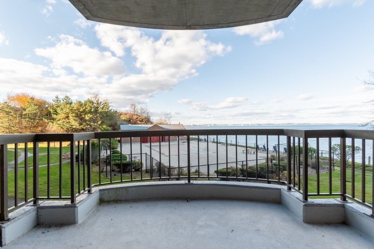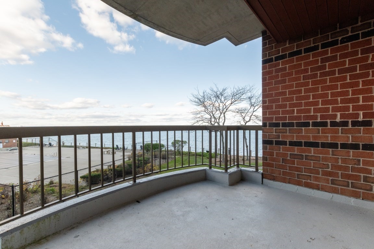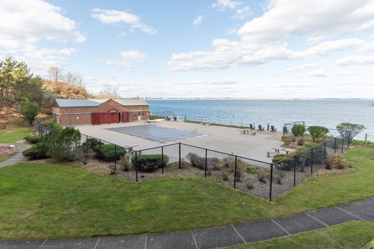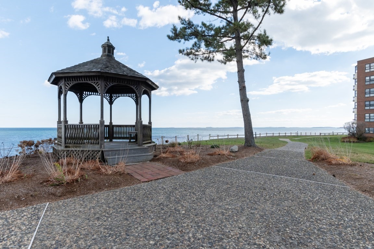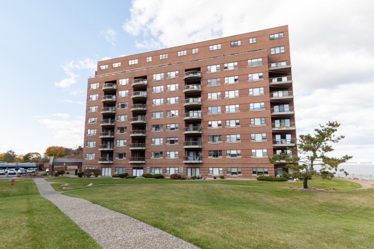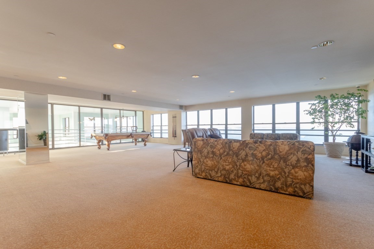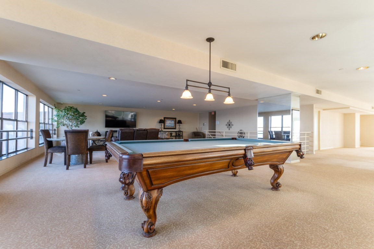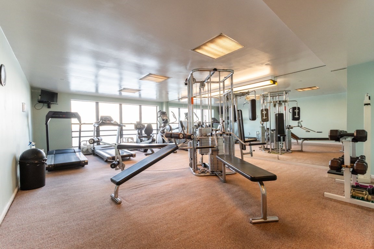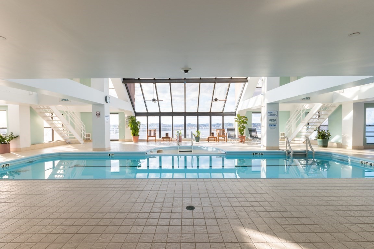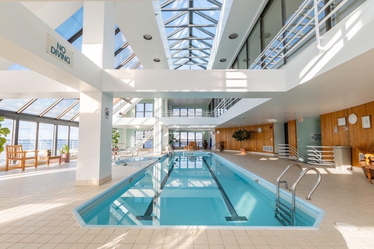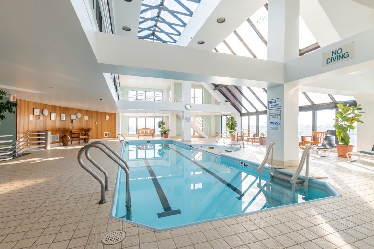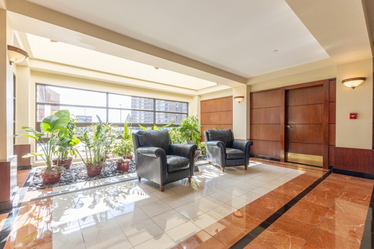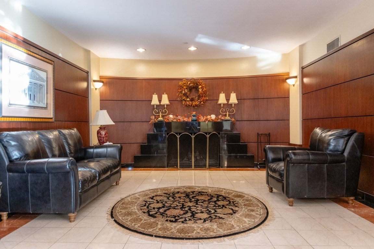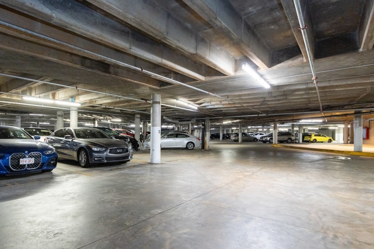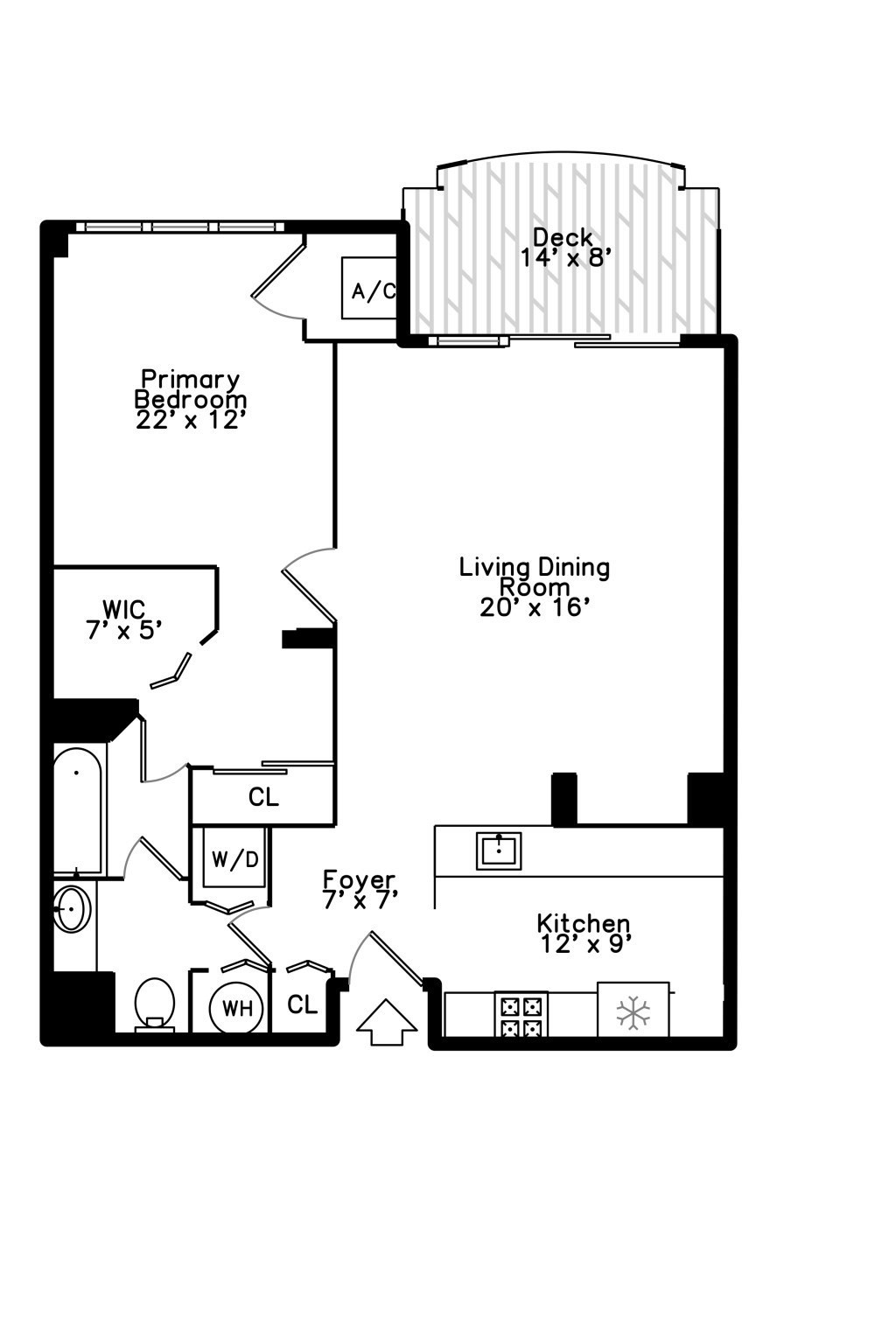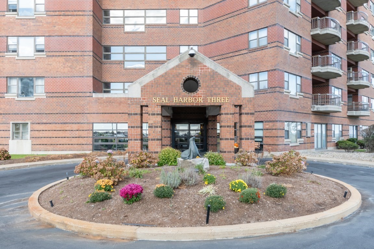Property Description
Property Overview
Property Details click or tap to expand
Kitchen, Dining, and Appliances
- Dishwasher, Disposal, Dryer, Microwave, Range, Refrigerator, Washer
Bedrooms
- Bedrooms: 1
Other Rooms
- Total Rooms: 3
Bathrooms
- Full Baths: 1
Amenities
- Amenities: Bike Path, Conservation Area, Golf Course, Highway Access, House of Worship, Laundromat, Marina, Park, Public School, Public Transportation, Shopping, Swimming Pool, Tennis Court, T-Station, Walk/Jog Trails
- Association Fee Includes: Clubhouse, Clubroom, Elevator, Exercise Room, Exterior Maintenance, Extra Storage, Landscaping, Master Insurance, Park, Parking, Recreational Facilities, Refuse Removal, Reserve Funds, Road Maintenance, Sauna/Steam, Security, Sewer, Snow Removal, Swimming Pool, Tennis Court, Walking/Jogging Trails, Water
Utilities
- Heating: Electric, Forced Air, Forced Air, Oil, Space Heater
- Cooling: Central Air
- Utility Connections: for Electric Oven, for Electric Range
- Water: City/Town Water, Private
- Sewer: City/Town Sewer, Private
Unit Features
- Square Feet: 840
- Unit Building: 234
- Unit Level: 2
- Unit Placement: Upper
- Interior Features: French Doors, Indoor Pool
- Security: Concierge, Doorman, Intercom, Security Gate, TV Monitor
- Floors: 1
- Pets Allowed: No
- Laundry Features: In Unit
- Accessability Features: Unknown
Condo Complex Information
- Condo Type: Condo
- Complex Complete: U
- Number of Units: 117
- Number of Units Owner Occupied: 104
- Elevator: Yes
- Condo Association: U
- HOA Fee: $615
- Fee Interval: Monthly
- Management: Owner Association, Professional - On Site
Construction
- Year Built: 1987
- Style: High-Rise, Raised Ranch, Walk-out
- Construction Type: Brick
- Roof Material: Rubber
- Lead Paint: Unknown
- Warranty: No
Garage & Parking
- Garage Parking: Common, Deeded, Garage Door Opener, Heated, Under
- Garage Spaces: 1
- Parking Features: 1-10 Spaces, Common, Deeded, Guest, Improved Driveway, Leased, Off-Street, Open, Other (See Remarks), Paved Driveway, Street, Under
- Parking Spaces: 3
Exterior & Grounds
- Exterior Features: Balcony, Covered Patio/Deck, Deck - Roof + Access Rights, Gazebo, Hot Tub/Spa, Professional Landscaping, Sprinkler System, Tennis Court
- Pool: Yes
- Pool Features: Heated, Indoor, Inground
- Waterfront Features: Harbor, Ocean
- Distance to Beach: 1/10 to 3/10
- Beach Ownership: Public
- Beach Description: Harbor, Ocean
Other Information
- MLS ID# 73311004
- Last Updated: 11/12/24
- Documents on File: 21E Certificate, Aerial Photo, Arch Drawings, Association Financial Statements, Building Permit, Certificate of Insurance, Environmental Site Assessment, Feasibility Study, Floor Plans, Investment Analysis, Land Survey, Legal Description, Management Association Bylaws, Master Deed, Master Plan, Perc Test, Rules & Regs, Septic Design, Septic Design, Site Plan, Soil Survey, Subdivision Approval, Topographical Map, Unit Deed
- Terms: Contract for Deed, Rent w/Option
Property History click or tap to expand
| Date | Event | Price | Price/Sq Ft | Source |
|---|---|---|---|---|
| 11/12/2024 | Active | $528,000 | $629 | MLSPIN |
| 11/08/2024 | New | $528,000 | $629 | MLSPIN |
Mortgage Calculator
Map & Resources
Bridges Nepali Cuisine
Nepalese Restaurant
0.42mi
Antique Table
Restaurant
0.43mi
Precious Pets
Pet Grooming
0.42mi
Tradewinds Health + Fitness
Fitness Centre
0.41mi
Small Park
Municipal Park
0.1mi
Pond Street Park
Municipal Park
0.13mi
Crest Avenue Park
Municipal Park
0.35mi
Designer Optical II
Optician
0.39mi
BB's Hair Design
Hairdresser
0.39mi
Star Nails
Nail Salon
0.39mi
Elite Hair Design
Hairdresser
0.43mi
Silverclean
Laundry
0.42mi
Highland Convenient Mart
Convenience
0.42mi
Crest Ave @ Grovers Ave
0.38mi
Crest Ave @ Grovers Ave
0.39mi
Crest Ave @ Highland Ave
0.44mi
Crest Ave @ Revere St
0.44mi
Seller's Representative: Nicole Bettano, Lantern Residential
MLS ID#: 73311004
© 2024 MLS Property Information Network, Inc.. All rights reserved.
The property listing data and information set forth herein were provided to MLS Property Information Network, Inc. from third party sources, including sellers, lessors and public records, and were compiled by MLS Property Information Network, Inc. The property listing data and information are for the personal, non commercial use of consumers having a good faith interest in purchasing or leasing listed properties of the type displayed to them and may not be used for any purpose other than to identify prospective properties which such consumers may have a good faith interest in purchasing or leasing. MLS Property Information Network, Inc. and its subscribers disclaim any and all representations and warranties as to the accuracy of the property listing data and information set forth herein.
MLS PIN data last updated at 2024-11-12 03:05:00



