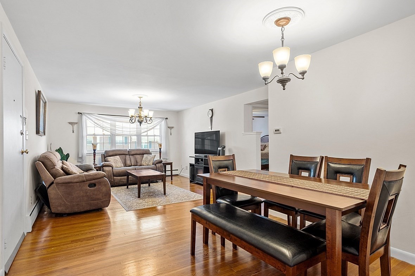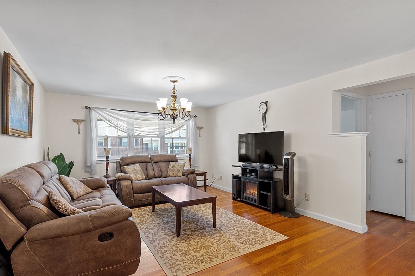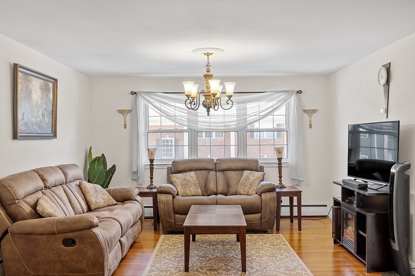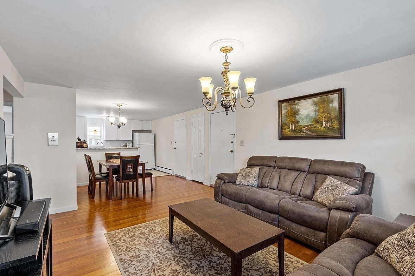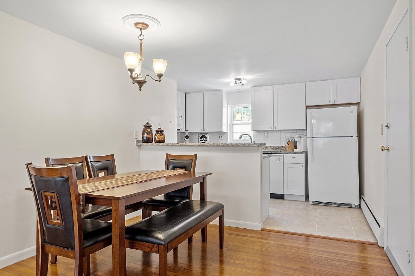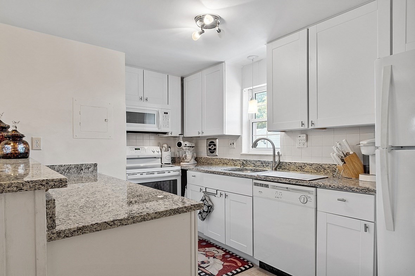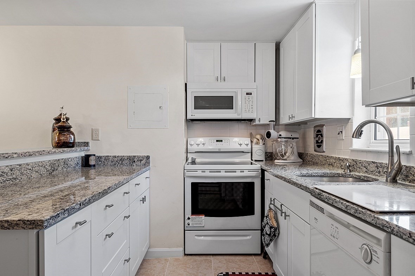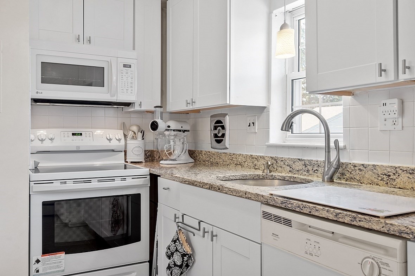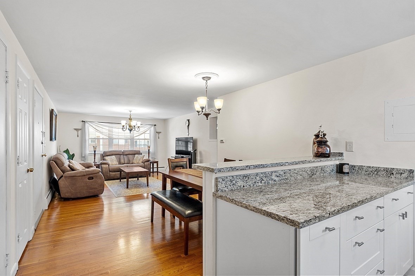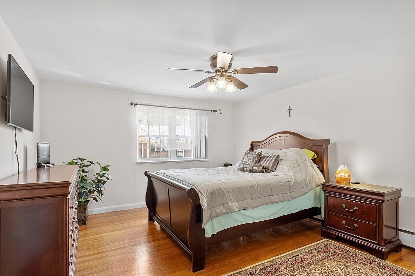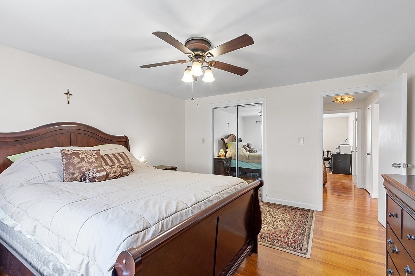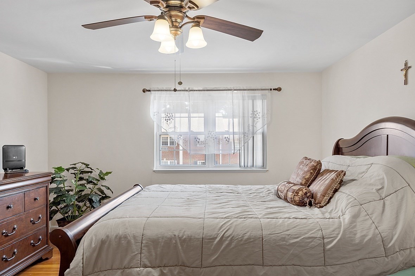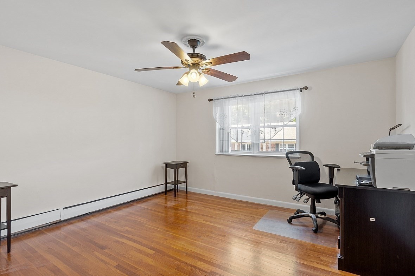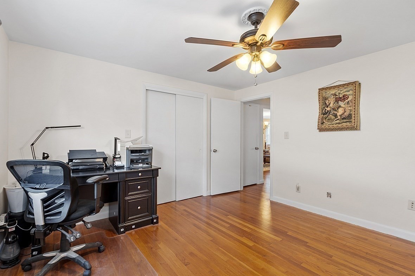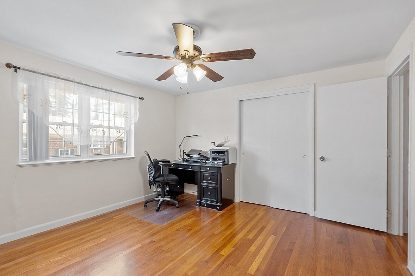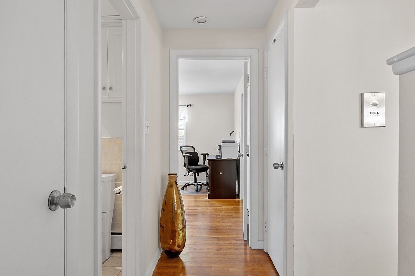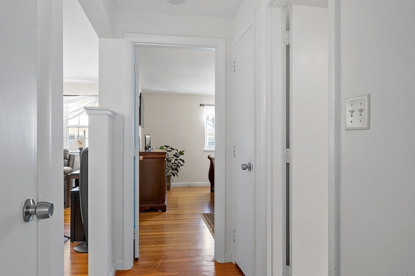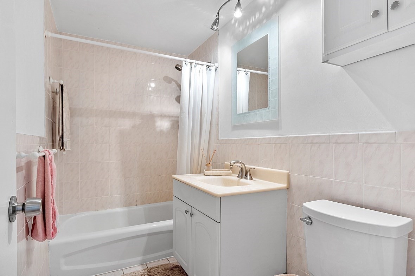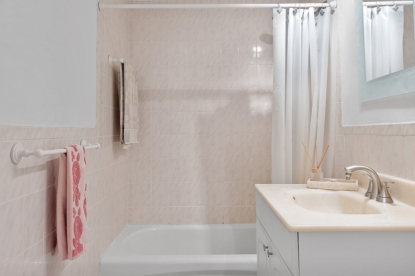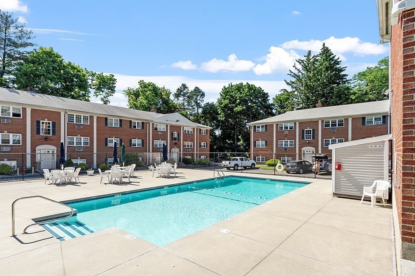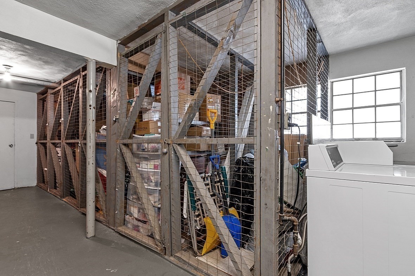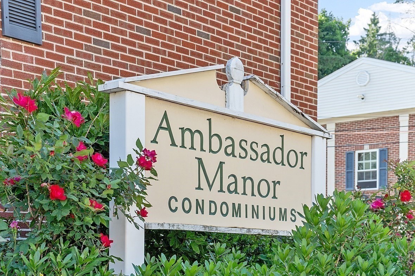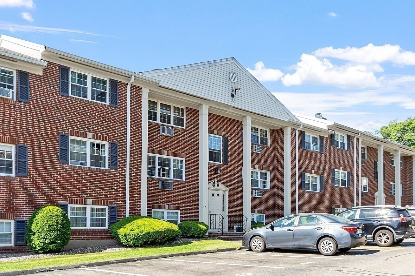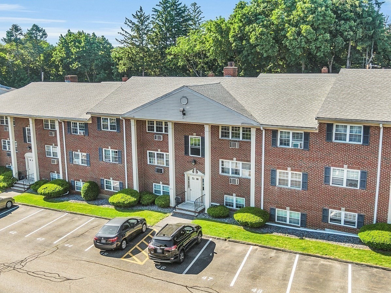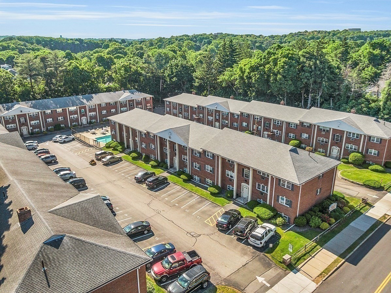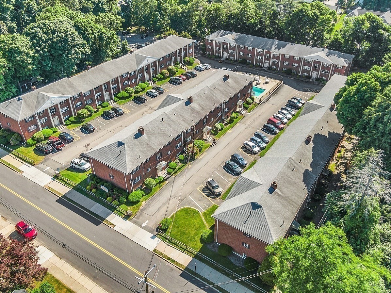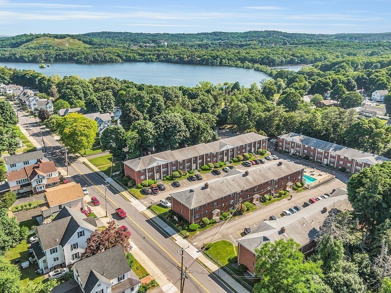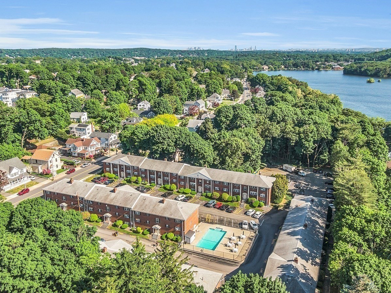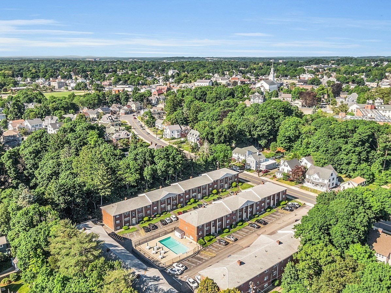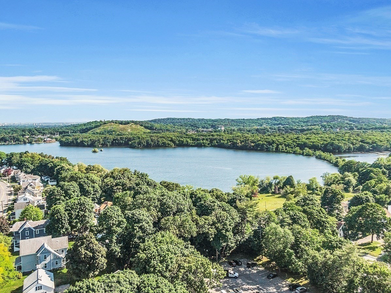Property Description
Property Overview
Property Details click or tap to expand
Kitchen, Dining, and Appliances
- Kitchen Level: Third Floor
- Cabinets - Upgraded, Countertops - Stone/Granite/Solid, Countertops - Upgraded, Dining Area, Flooring - Stone/Ceramic Tile
- Dishwasher, Disposal, Microwave, Range, Refrigerator
- Dining Room Level: Third Floor
- Dining Room Features: Flooring - Hardwood
Bedrooms
- Bedrooms: 2
- Master Bedroom Dimensions: 14X13
- Master Bedroom Level: Third Floor
- Master Bedroom Features: Cable Hookup, Ceiling Fan(s), Closet, Flooring - Hardwood
- Bedroom 2 Dimensions: 13X12
- Bedroom 2 Level: Third Floor
- Master Bedroom Features: Cable Hookup, Ceiling Fan(s), Closet, Flooring - Hardwood
Other Rooms
- Total Rooms: 4
- Living Room Level: Third Floor
- Living Room Features: Cable Hookup, Flooring - Hardwood, Open Floor Plan
Bathrooms
- Full Baths: 1
- Bathroom 1 Level: Third Floor
- Bathroom 1 Features: Bathroom - Full, Bathroom - Tiled With Tub & Shower, Flooring - Stone/Ceramic Tile
Amenities
- Amenities: Golf Course, Highway Access, House of Worship, Laundromat, Medical Facility, Park, Public School, Public Transportation, Shopping, T-Station, Walk/Jog Trails
- Association Fee Includes: Exterior Maintenance, Heat, Hot Water, Landscaping, Laundry Facilities, Master Insurance, Refuse Removal, Reserve Funds, Road Maintenance, Sewer, Snow Removal, Swimming Pool, Water
Utilities
- Heating: Extra Flue, Gas, Gas, Heat Pump, Hot Air Gravity, Hot Water Baseboard
- Heat Zones: 1
- Cooling: Wall AC
- Electric Info: Circuit Breakers, Underground
- Utility Connections: for Electric Range
- Water: City/Town Water, Private
- Sewer: City/Town Sewer, Private
Unit Features
- Square Feet: 864
- Unit Building: 15
- Unit Level: 3
- Unit Placement: Upper
- Interior Features: Intercom
- Floors: 1
- Pets Allowed: No
- Laundry Features: Common, In Building
- Accessability Features: Unknown
Condo Complex Information
- Condo Name: Ambassador Manor
- Condo Type: Condo
- Complex Complete: Yes
- Number of Units: 84
- Elevator: No
- Condo Association: U
- HOA Fee: $446
- Management: Professional - Off Site
Construction
- Year Built: 1965
- Style: Contemporary, Garden, Modified
- Construction Type: Aluminum, Frame
- Roof Material: Aluminum, Asphalt/Fiberglass Shingles
- Flooring Type: Hardwood, Laminate, Tile
- Lead Paint: Unknown
- Warranty: No
Garage & Parking
- Garage Parking: Deeded
- Parking Features: Deeded, Guest, Open, Other (See Remarks), Paved Driveway, Under
- Parking Spaces: 1
Exterior & Grounds
- Exterior Features: Professional Landscaping
- Pool: Yes
- Pool Features: Inground
Other Information
- MLS ID# 73246807
- Last Updated: 11/16/24
- Terms: Contract for Deed, Rent w/Option
Property History click or tap to expand
| Date | Event | Price | Price/Sq Ft | Source |
|---|---|---|---|---|
| 11/12/2024 | Back on Market | $439,900 | $509 | MLSPIN |
| 06/05/2024 | Temporarily Withdrawn | $399,900 | $463 | MLSPIN |
| 06/04/2024 | New | $399,900 | $463 | MLSPIN |
Mortgage Calculator
Map & Resources
St. Charles Elementary School
Private School, Grades: PK-8
0.23mi
The Peterson School
Trade School
0.34mi
The Studio Cafe
Coffee & Sandwich & Pastry & Smoothie (Cafe)
0.32mi
Dunkin'
Donut & Coffee Shop
0.42mi
Peppercorn House Restaurant
Asian Restaurant
0.3mi
Sam's Kitchen
Italian Restaurant
0.32mi
Adega Restaurant
Portuguese Restaurant
0.32mi
Ixtapa Cantina
Mexican Restaurant
0.34mi
The Brickyard
Pizza & Burger Restaurant
0.37mi
3 Country Bistro
Korean & Thai & Japanese Restaurant
0.38mi
Five Star Dog Salon
Pet Grooming
0.34mi
Woburn Police Department
Local Police
0.44mi
Woburn Fire Department
Fire Station
0.37mi
Woburn Parkway
Nature Reserve
0.2mi
Rag Rock Conservation Area
Municipal Park
0.45mi
Library Park
Municipal Park
0.25mi
Woburn Common
Municipal Park
0.32mi
Clapp Park
Park
0.33mi
Flemming Field
Park
0.36mi
Game Time Park
Municipal Park
0.42mi
Woburn Bowladrome
Bowling Alley
0.36mi
Rockland Trust
Bank
0.29mi
Northern Bank
Bank
0.3mi
Santander
Bank
0.33mi
Citizens Bank
Bank
0.35mi
Bank of America
Bank
0.41mi
Studio L Salon
Hairdresser
0.28mi
Zen Nail & Beauty Bar
Nail Salon
0.32mi
Fantasy Hair Design
Hairdresser
0.32mi
CVS Pharmacy
Pharmacy
0.38mi
CVS Pharmacy
Pharmacy
0.44mi
DBMart
Convenience
0.33mi
Family Dollar
Variety Store
0.46mi
Pleasant St @ Arlington Rd
0.17mi
Pleasant St @ N Warren St
0.17mi
Main St @ Myrtle St
0.28mi
126 Pleasant St opp Valley Rd
0.28mi
Pleasant St @ Valley Rd
0.28mi
Main St opp Myrtle St
0.29mi
Pleasant St @ Abbott St
0.3mi
226 Main St opp Green St
0.31mi
Seller's Representative: Brian Hrono, Coldwell Banker Realty
MLS ID#: 73246807
© 2024 MLS Property Information Network, Inc.. All rights reserved.
The property listing data and information set forth herein were provided to MLS Property Information Network, Inc. from third party sources, including sellers, lessors and public records, and were compiled by MLS Property Information Network, Inc. The property listing data and information are for the personal, non commercial use of consumers having a good faith interest in purchasing or leasing listed properties of the type displayed to them and may not be used for any purpose other than to identify prospective properties which such consumers may have a good faith interest in purchasing or leasing. MLS Property Information Network, Inc. and its subscribers disclaim any and all representations and warranties as to the accuracy of the property listing data and information set forth herein.
MLS PIN data last updated at 2024-11-16 03:05:00



