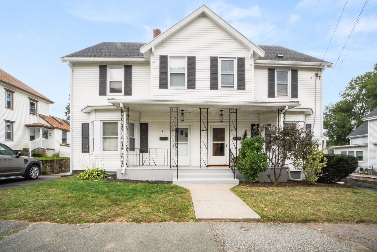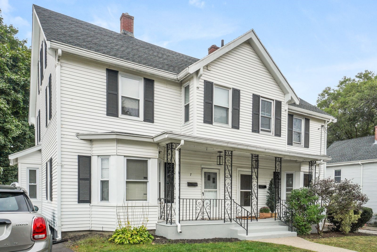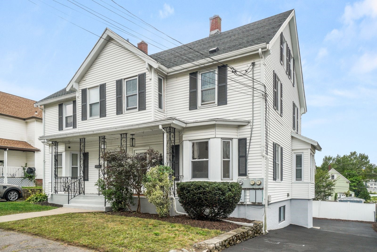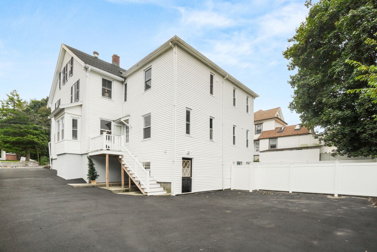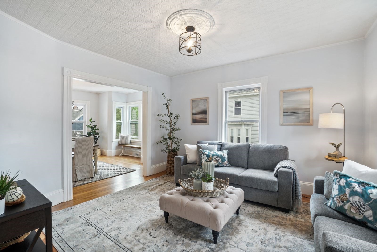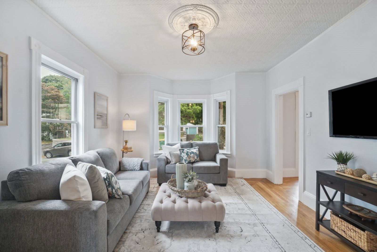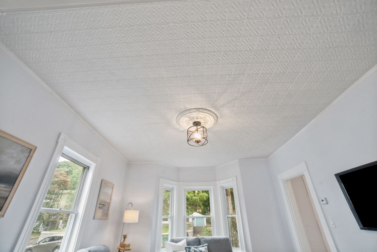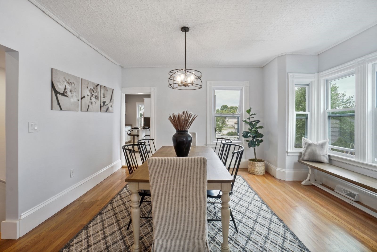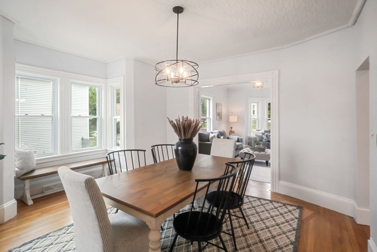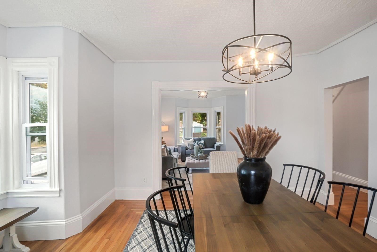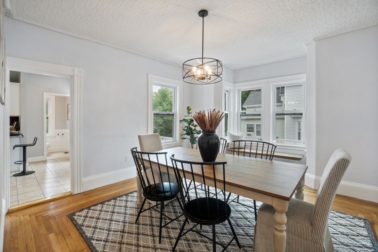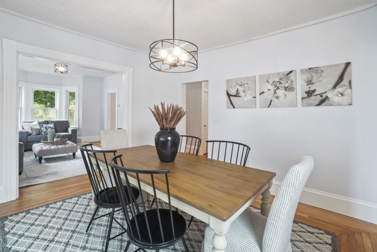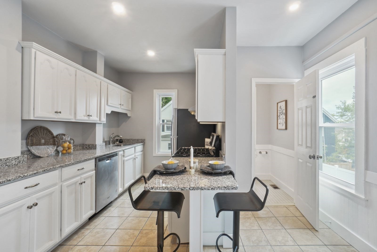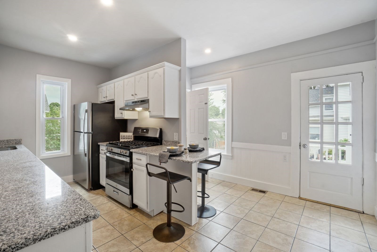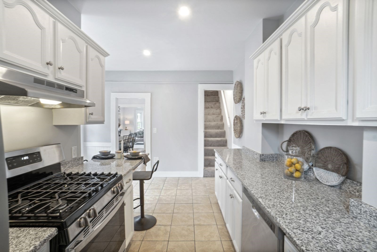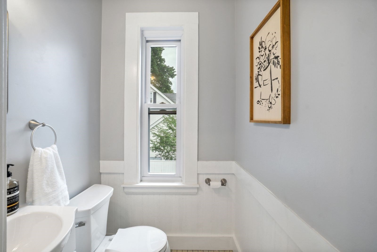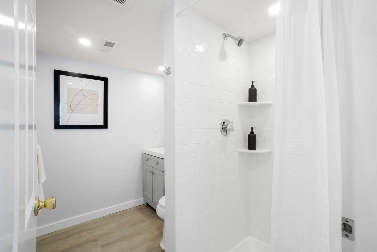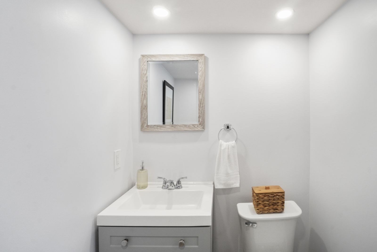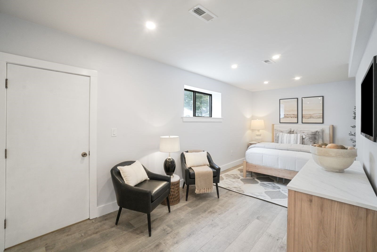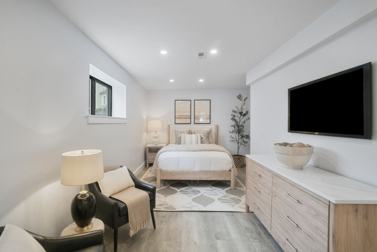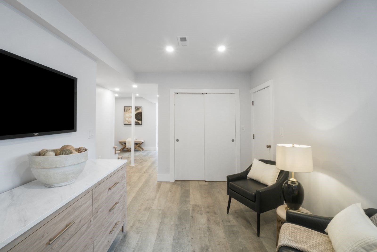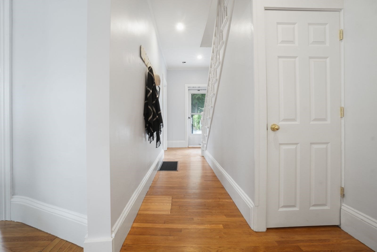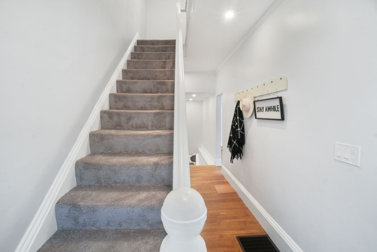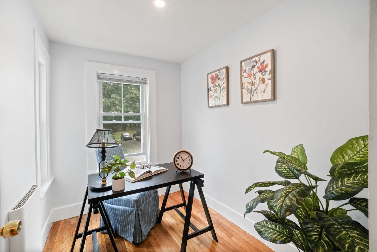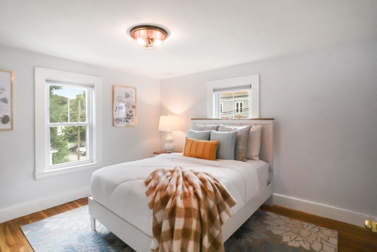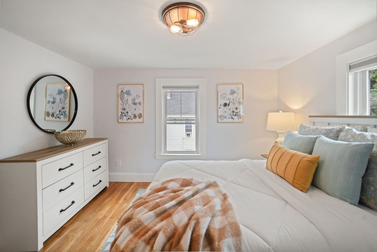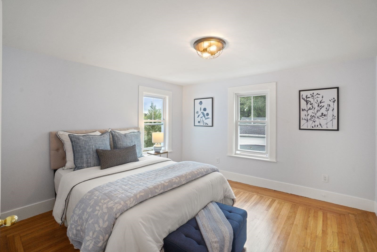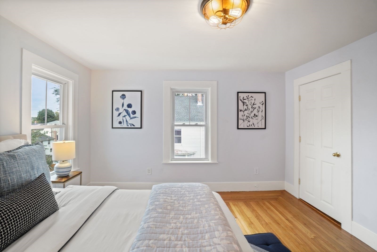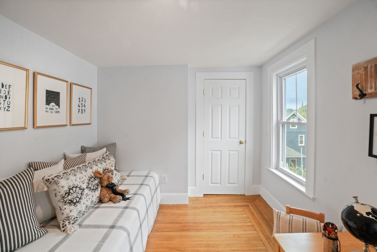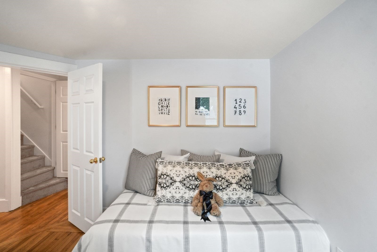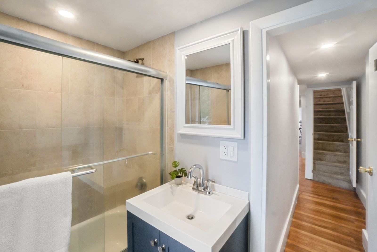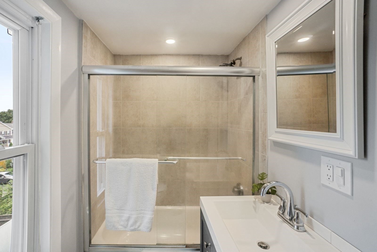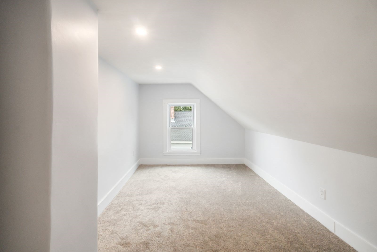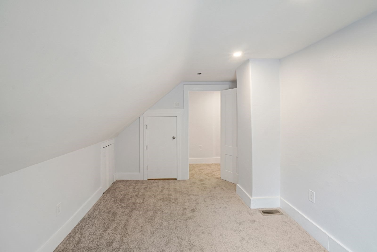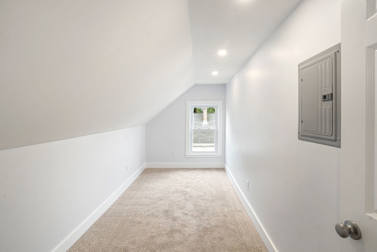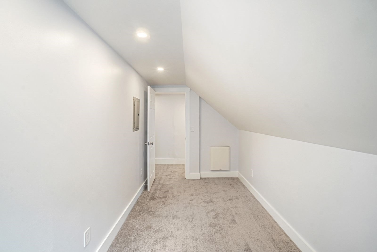Property Description
Property Overview
Property Details click or tap to expand
Kitchen, Dining, and Appliances
- Kitchen Level: First Floor
- Countertops - Stone/Granite/Solid, Flooring - Stone/Ceramic Tile, Gas Stove, Peninsula, Recessed Lighting
- Dining Room Level: First Floor
- Dining Room Features: Flooring - Hardwood, Lighting - Pendant
Bedrooms
- Bedrooms: 4
- Master Bedroom Level: Second Floor
- Master Bedroom Features: Closet, Flooring - Hardwood, Lighting - Overhead
- Bedroom 2 Level: Second Floor
- Master Bedroom Features: Closet, Flooring - Hardwood, Lighting - Overhead
- Bedroom 3 Level: Second Floor
- Master Bedroom Features: Closet, Flooring - Hardwood, Lighting - Overhead, Recessed Lighting
Other Rooms
- Total Rooms: 11
- Living Room Level: First Floor
- Living Room Features: Flooring - Hardwood, Flooring - Wood, Lighting - Overhead
Bathrooms
- Full Baths: 2
- Half Baths 1
- Bathroom 1 Level: First Floor
- Bathroom 1 Features: Bathroom - Half, Flooring - Stone/Ceramic Tile, Lighting - Sconce
- Bathroom 2 Level: Second Floor
- Bathroom 2 Features: Bathroom - Full, Bathroom - Tiled With Tub & Shower, Flooring - Stone/Ceramic Tile, Recessed Lighting
- Bathroom 3 Level: Third Floor
- Bathroom 3 Features: Bathroom - 3/4, Bathroom - With Shower Stall, Flooring - Laminate, Recessed Lighting
Utilities
- Heating: Extra Flue, Forced Air, Gas, Heat Pump, Oil
- Cooling: None
- Electric Info: 100 Amps, 220 Volts, At Street, Circuit Breakers, Other (See Remarks), Underground
- Water: City/Town Water, Private
- Sewer: City/Town Sewer, Private
Unit Features
- Square Feet: 2500
- Unit Building: 5
- Unit Level: 1
- Floors: 4
- Pets Allowed: No
- Accessability Features: Unknown
Condo Complex Information
- Condo Type: Condo
- Complex Complete: Yes
- Number of Units: 2
- Elevator: No
- Condo Association: U
Construction
- Year Built: 1860
- Style: , Garrison, Townhouse
- Flooring Type: Laminate
- Lead Paint: Unknown
- Warranty: No
Garage & Parking
- Parking Spaces: 5
Exterior & Grounds
- Pool: No
Other Information
- MLS ID# 73295163
- Last Updated: 11/04/24
Property History click or tap to expand
| Date | Event | Price | Price/Sq Ft | Source |
|---|---|---|---|---|
| 11/04/2024 | Active | $674,900 | $270 | MLSPIN |
| 10/31/2024 | Price Change | $674,900 | $270 | MLSPIN |
| 09/30/2024 | Active | $699,900 | $280 | MLSPIN |
| 09/26/2024 | New | $699,900 | $280 | MLSPIN |
Mortgage Calculator
Map & Resources
St. Charles Elementary School
Private School, Grades: PK-8
0.2mi
Shamrock School
Public Elementary School, Grades: PK-5
0.35mi
The Peterson School
Trade School
0.25mi
The Studio Cafe
Coffee & Sandwich & Pastry & Smoothie (Cafe)
0.27mi
Dunkin'
Donut & Coffee Shop
0.35mi
Adega Restaurant
Portuguese Restaurant
0.09mi
Sam's Kitchen
Italian Restaurant
0.24mi
Peppercorn House Restaurant
Asian Restaurant
0.27mi
Ixtapa Cantina
Mexican Restaurant
0.3mi
The Brickyard
Pizza & Burger Restaurant
0.32mi
Tre Monté
Italian Restaurant
0.34mi
Five Star Dog Salon
Pet Grooming
0.28mi
Woburn Fire Department
Fire Station
0.34mi
Woburn Police Department
Local Police
0.6mi
Boston Brazilian Jiu-Jitsu Woburn
Sports Centre. Sports: Martial Arts
0.42mi
Moose Park
Park
0.31mi
Woburn Common
Municipal Park
0.32mi
Clapp Park
Park
0.4mi
Flemming Field
Park
0.43mi
Library Park
Municipal Park
0.45mi
Woburn Bowladrome
Bowling Alley
0.26mi
Rockland Trust
Bank
0.15mi
Northern Bank
Bank
0.19mi
Citizens Bank
Bank
0.3mi
Bank of America
Bank
0.36mi
Santander
Bank
0.36mi
Salem Five Bank
Bank
0.37mi
Fantasy Hair Design
Hairdresser
0.09mi
Zen Nail & Beauty Bar
Nail Salon
0.1mi
CVS Pharmacy
Pharmacy
0.26mi
CVS Pharmacy
Pharmacy
0.36mi
DBMart
Convenience
0.1mi
Minit Mart
Convenience
0.4mi
Family Dollar
Variety Store
0.37mi
Main St @ Green St
0.12mi
226 Main St opp Green St
0.13mi
Main St @ Myrtle St
0.17mi
Main St opp Myrtle St
0.17mi
Main St @ Warren Ave
0.25mi
Montvale Ave @ Prospect St
0.25mi
Main St @ Fowle St
0.26mi
Montvale Ave opp Prospect St
0.26mi
Seller's Representative: Tom Doherty, Gibson Sotheby's International Realty
MLS ID#: 73295163
© 2024 MLS Property Information Network, Inc.. All rights reserved.
The property listing data and information set forth herein were provided to MLS Property Information Network, Inc. from third party sources, including sellers, lessors and public records, and were compiled by MLS Property Information Network, Inc. The property listing data and information are for the personal, non commercial use of consumers having a good faith interest in purchasing or leasing listed properties of the type displayed to them and may not be used for any purpose other than to identify prospective properties which such consumers may have a good faith interest in purchasing or leasing. MLS Property Information Network, Inc. and its subscribers disclaim any and all representations and warranties as to the accuracy of the property listing data and information set forth herein.
MLS PIN data last updated at 2024-11-04 03:05:00



