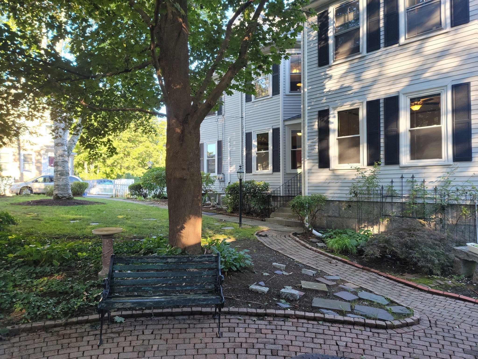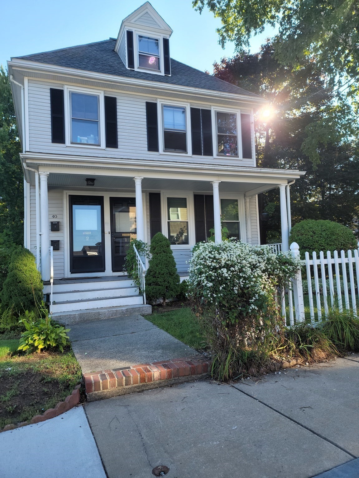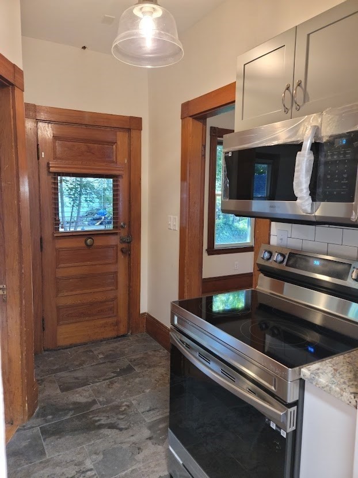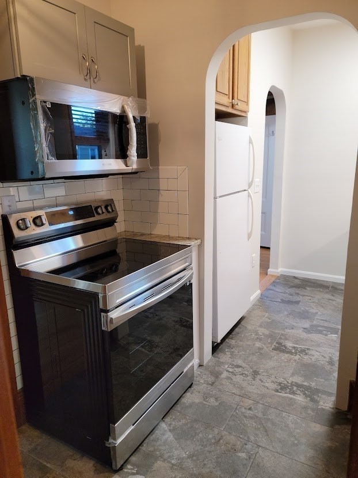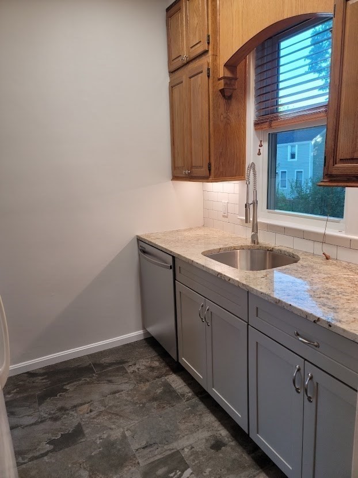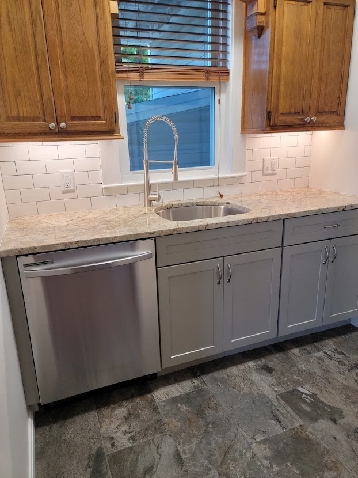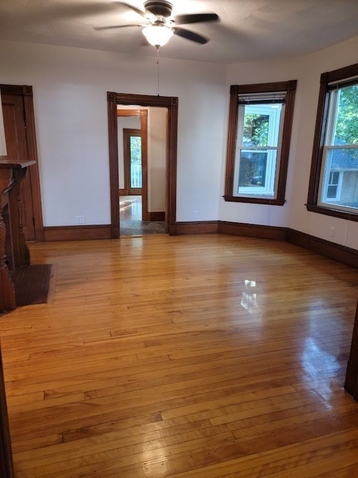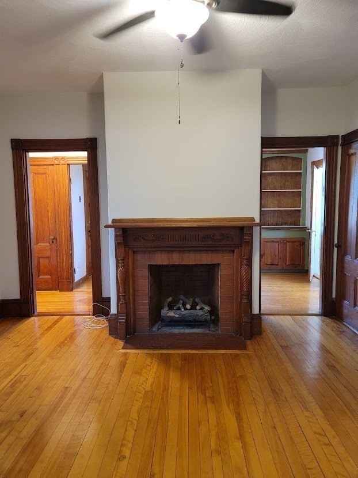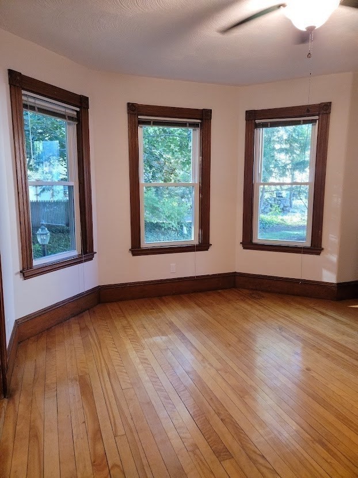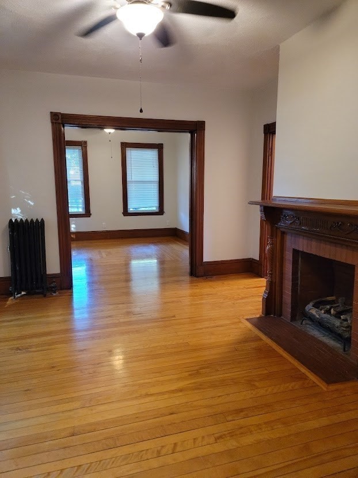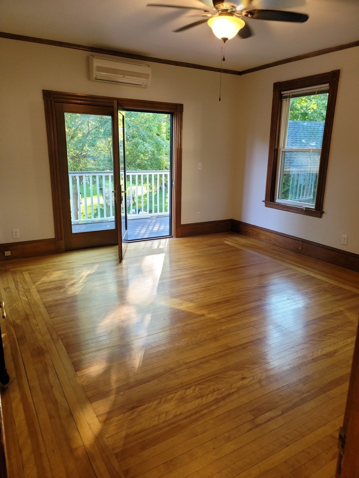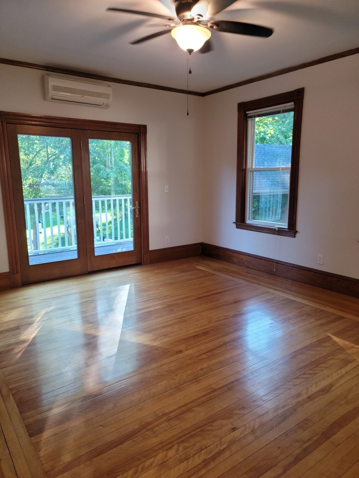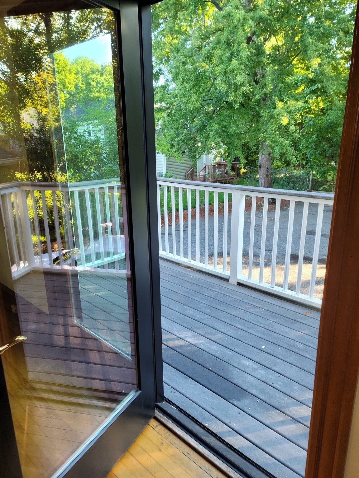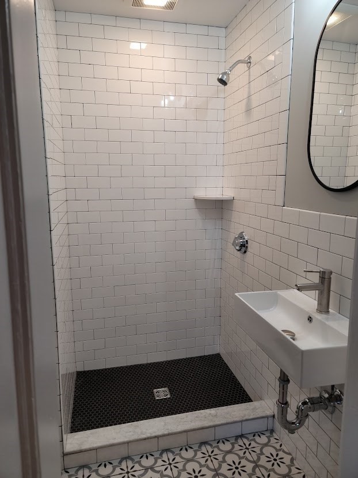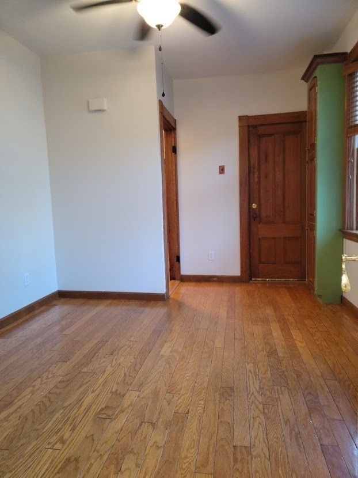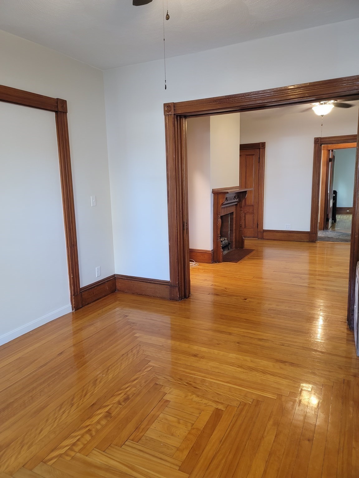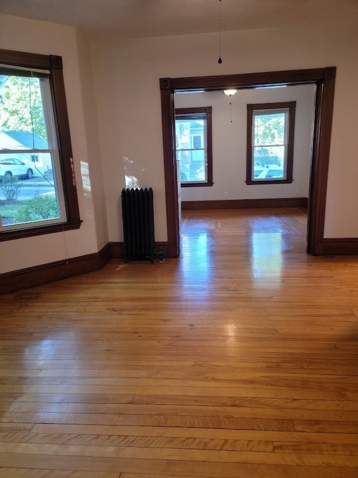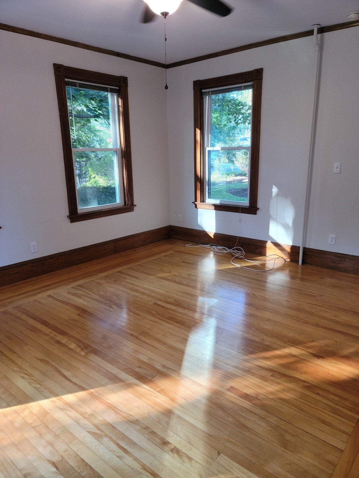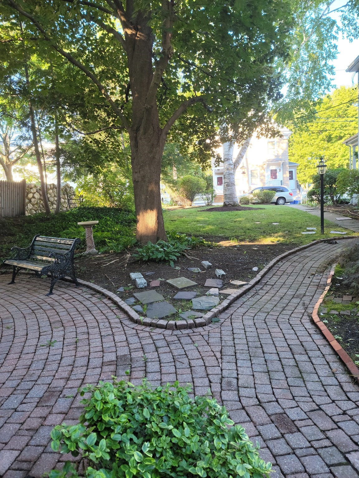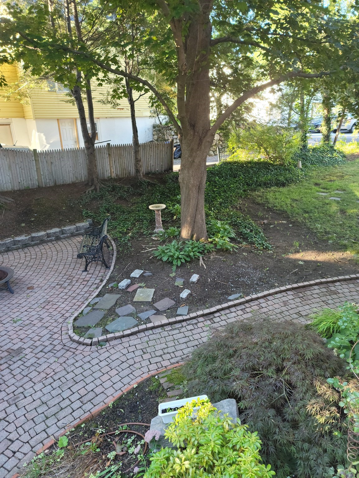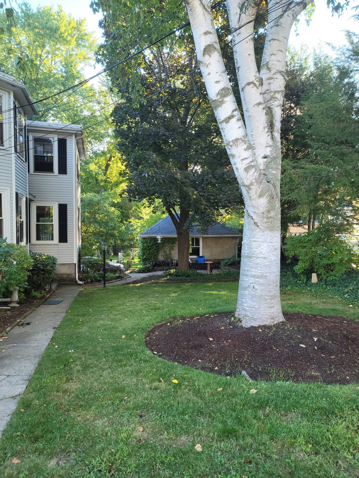Property Description
Property Overview
Property Details click or tap to expand
Kitchen, Dining, and Appliances
- Kitchen Dimensions: 17X8
- Kitchen Level: First Floor
- Countertops - Stone/Granite/Solid, Flooring - Stone/Ceramic Tile, Recessed Lighting, Remodeled
- Dishwasher, Disposal, Dryer, Microwave, Range, Refrigerator, Washer, Washer Hookup
- Dining Room Dimensions: 14X11
- Dining Room Level: First Floor
- Dining Room Features: Ceiling Fan(s), Closet/Cabinets - Custom Built, Flooring - Hardwood
Bedrooms
- Bedrooms: 2
- Master Bedroom Dimensions: 16X15
- Master Bedroom Level: First Floor
- Master Bedroom Features: Closet, Deck - Exterior, Flooring - Hardwood
- Bedroom 2 Dimensions: 12X12
- Bedroom 2 Level: First Floor
- Master Bedroom Features: Ceiling Fan(s), Closet/Cabinets - Custom Built, Flooring - Hardwood, Pocket Door
Other Rooms
- Total Rooms: 5
- Living Room Dimensions: 15X14
- Living Room Level: First Floor
- Living Room Features: Fireplace, Flooring - Hardwood
Bathrooms
- Full Baths: 1
- Bathroom 1 Dimensions: 6X6
- Bathroom 1 Level: First Floor
- Bathroom 1 Features: Bathroom - Tiled With Shower Stall, Remodeled
Amenities
- Amenities: Bike Path, Conservation Area, Golf Course, Highway Access, House of Worship, Medical Facility, Private School, Public School, Public Transportation, Shopping, Tennis Court, T-Station, Walk/Jog Trails
- Association Fee Includes: Master Insurance
Utilities
- Heating: Central Heat, Electric Baseboard, Hot Water Radiators, Oil, Radiant, Steam
- Cooling: Ductless Mini-Split System
- Electric Info: Circuit Breakers, Underground
- Energy Features: Insulated Windows, Storm Doors
- Utility Connections: for Electric Dryer, for Electric Range, for Gas Dryer, Washer Hookup
- Water: City/Town Water, Private
- Sewer: City/Town Sewer, Private
Unit Features
- Square Feet: 1381
- Unit Building: 1
- Unit Level: 1
- Floors: 1
- Pets Allowed: No
- Fireplaces: 1
- Laundry Features: In Unit
- Accessability Features: Unknown
Condo Complex Information
- Condo Type: Condo
- Complex Complete: U
- Number of Units: 2
- Elevator: No
- Condo Association: U
- HOA Fee: $150
- Fee Interval: Monthly
Construction
- Year Built: 1900
- Style: 2/3 Family, Half-Duplex, Houseboat, Ranch, Tudor, W/ Addition
- Roof Material: Aluminum, Asphalt/Fiberglass Shingles, Rubber
- Flooring Type: Hardwood, Tile
- Lead Paint: Unknown
- Warranty: No
Garage & Parking
- Garage Parking: Assigned
- Parking Features: 1-10 Spaces, Assigned, Garage, Off-Street
- Parking Spaces: 3
Exterior & Grounds
- Exterior Features: Deck - Composite, Porch
- Pool: No
Other Information
- MLS ID# 73319112
- Last Updated: 12/18/24
- Documents on File: Load Stress Analysis, Order of Conditions, Other (See Remarks)
Property History click or tap to expand
| Date | Event | Price | Price/Sq Ft | Source |
|---|---|---|---|---|
| 12/18/2024 | Contingent | $519,000 | $376 | MLSPIN |
| 12/15/2024 | Active | $519,000 | $376 | MLSPIN |
| 12/11/2024 | New | $519,000 | $376 | MLSPIN |
Mortgage Calculator
Map & Resources
Shamrock School
Public Elementary School, Grades: PK-5
0.22mi
St. Charles Elementary School
Private School, Grades: PK-8
0.34mi
The Peterson School
Trade School
0.35mi
The Studio Cafe
Coffee & Sandwich & Pastry & Smoothie (Cafe)
0.38mi
Dunkin'
Donut & Coffee Shop
0.44mi
Adega Restaurant
Portuguese Restaurant
0.23mi
Sam's Kitchen
Italian Restaurant
0.36mi
Peppercorn House Restaurant
Asian Restaurant
0.39mi
Ixtapa Cantina
Mexican Restaurant
0.41mi
The Brickyard
Pizza & Burger Restaurant
0.43mi
Tre Monté
Italian Restaurant
0.44mi
Five Star Dog Salon
Pet Grooming
0.37mi
Woburn Fire Department
Fire Station
0.43mi
Boston Brazilian Jiu-Jitsu Woburn
Sports Centre. Sports: Martial Arts
0.47mi
Moose Park
Park
0.16mi
Woburn Common
Municipal Park
0.43mi
Woburn Bowladrome
Bowling Alley
0.35mi
Rockland Trust
Bank
0.29mi
Northern Bank
Bank
0.31mi
Citizens Bank
Bank
0.4mi
Salem Five Bank
Bank
0.45mi
Bank of America
Bank
0.46mi
Zen Nail & Beauty Bar
Nail Salon
0.23mi
Fantasy Hair Design
Hairdresser
0.23mi
The Cutting Studio
Hairdresser
0.32mi
CVS Pharmacy
Pharmacy
0.33mi
CVS Pharmacy
Pharmacy
0.44mi
DBMart
Convenience
0.23mi
Minit Mart
Convenience
0.44mi
Family Dollar
Variety Store
0.45mi
Main St @ Green St
0.25mi
226 Main St opp Green St
0.26mi
Main St opp Myrtle St
0.3mi
Main St @ Myrtle St
0.31mi
60 Montvale Ave
0.33mi
Main St @ Warren Ave
0.34mi
Montvale Ave @ Fairmount St
0.34mi
Montvale Ave opp Prospect St
0.34mi
Seller's Representative: Catherine Albiani, Better Homes and Gardens Real Estate - The Shanahan Group
MLS ID#: 73319112
© 2024 MLS Property Information Network, Inc.. All rights reserved.
The property listing data and information set forth herein were provided to MLS Property Information Network, Inc. from third party sources, including sellers, lessors and public records, and were compiled by MLS Property Information Network, Inc. The property listing data and information are for the personal, non commercial use of consumers having a good faith interest in purchasing or leasing listed properties of the type displayed to them and may not be used for any purpose other than to identify prospective properties which such consumers may have a good faith interest in purchasing or leasing. MLS Property Information Network, Inc. and its subscribers disclaim any and all representations and warranties as to the accuracy of the property listing data and information set forth herein.
MLS PIN data last updated at 2024-12-18 10:54:00



