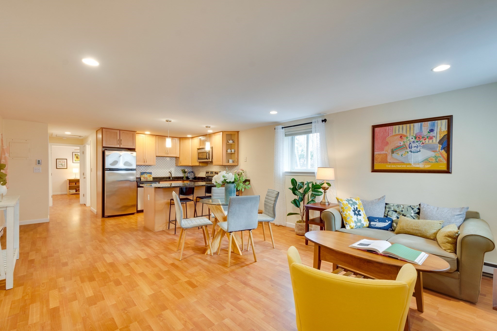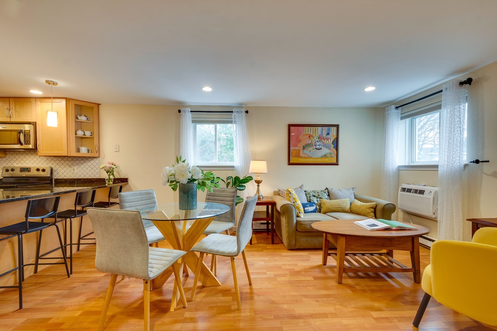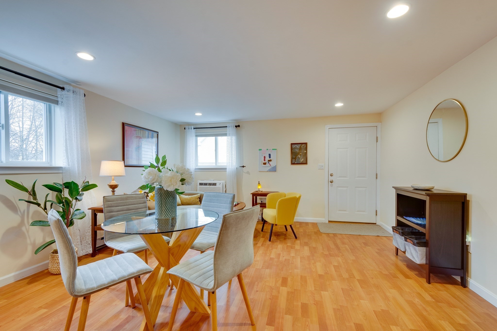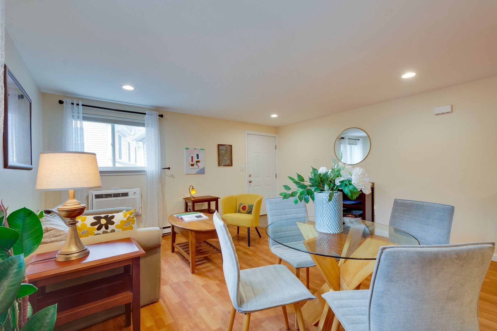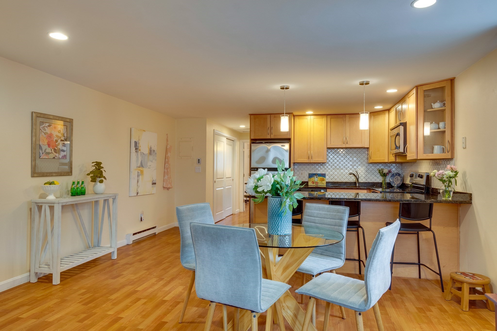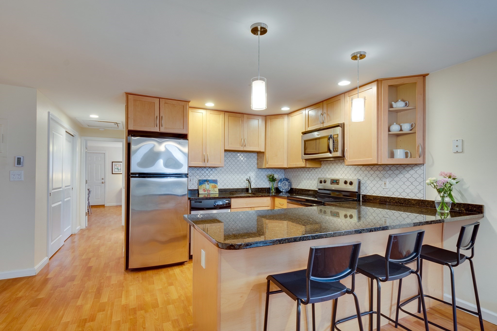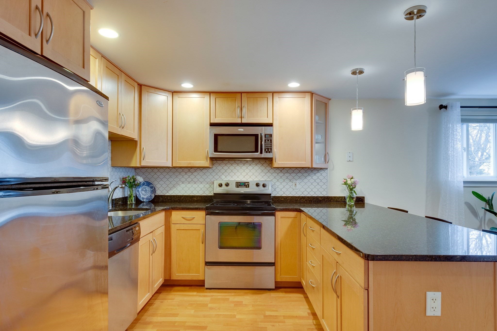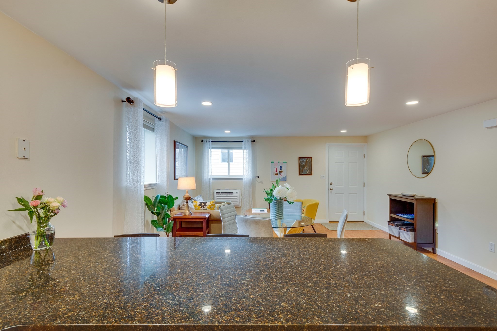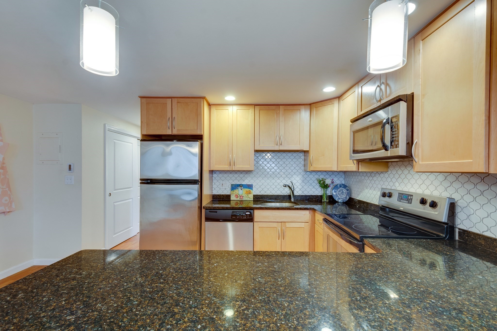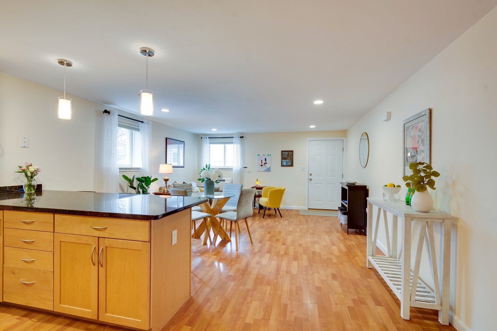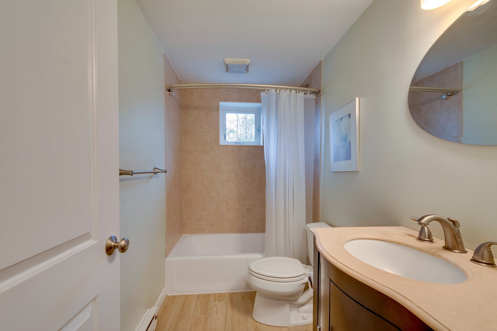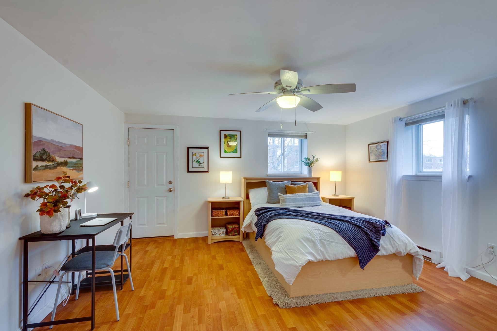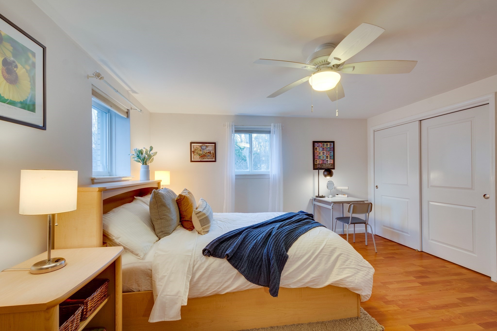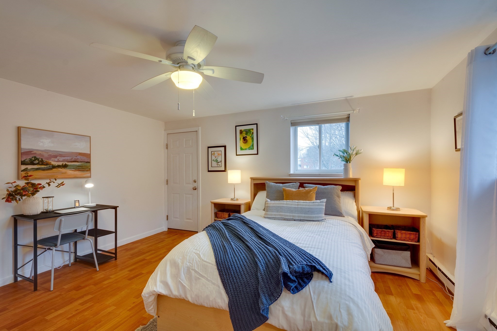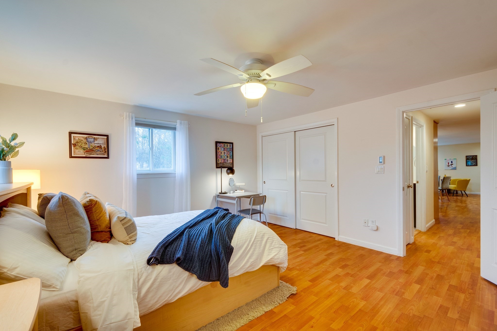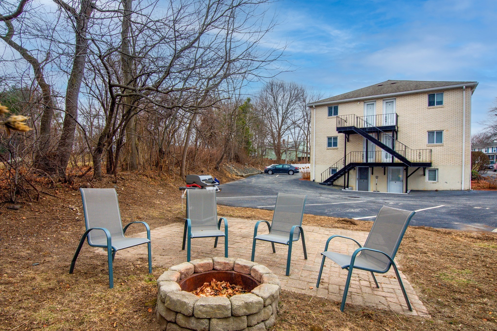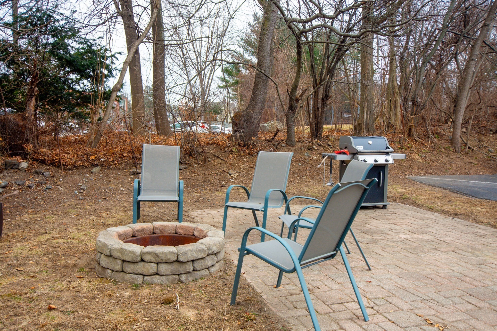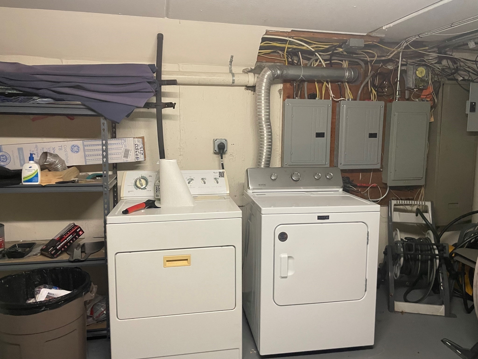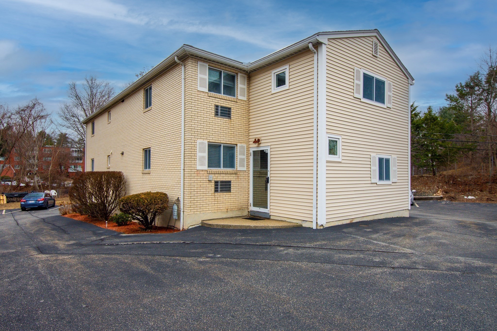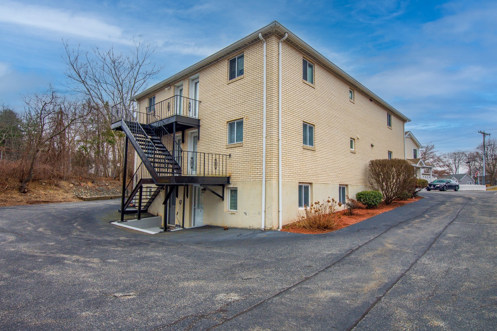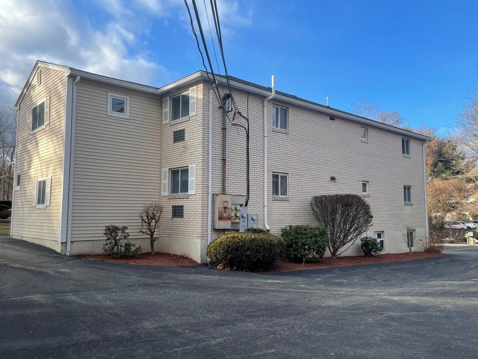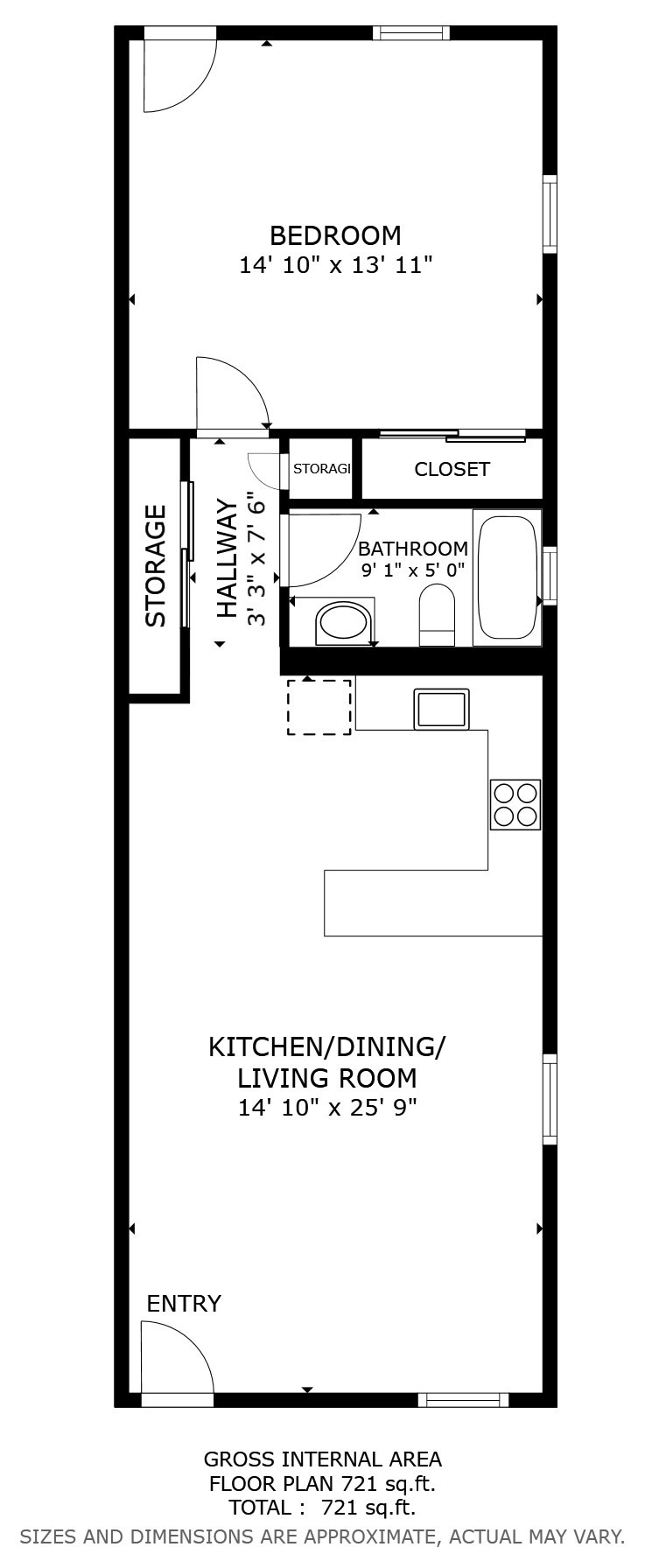Property Description
Property Overview
Property Details click or tap to expand
Kitchen, Dining, and Appliances
- Kitchen Dimensions: 14'10"X12
- Breakfast Bar / Nook, Closet/Cabinets - Custom Built, Countertops - Stone/Granite/Solid, Dining Area, Flooring - Laminate, Flooring - Wood, Lighting - Pendant, Open Floor Plan, Peninsula, Recessed Lighting, Stainless Steel Appliances
- Dishwasher, Disposal, Freezer, Microwave, Range, Refrigerator
Bedrooms
- Bedrooms: 1
- Master Bedroom Dimensions: 14'10"X13'11"
- Master Bedroom Features: Ceiling Fan(s), Closet - Double, Exterior Access, Flooring - Laminate, Flooring - Wood, Lighting - Overhead
Other Rooms
- Total Rooms: 3
- Living Room Dimensions: 14'10"X13'9"
- Living Room Features: Closet, Exterior Access, Flooring - Laminate, Flooring - Wood, Open Floor Plan, Recessed Lighting
Bathrooms
- Full Baths: 1
- Bathroom 1 Dimensions: 9X5
- Bathroom 1 Features: Bathroom - Full, Bathroom - Tiled With Tub & Shower, Countertops - Stone/Granite/Solid, Flooring - Stone/Ceramic Tile, Lighting - Sconce
Amenities
- Amenities: Conservation Area, Highway Access, House of Worship, Medical Facility, Park, Private School, Public School, Public Transportation, Shopping, T-Station
- Association Fee Includes: Exterior Maintenance, Hot Water, Landscaping, Laundry Facilities, Master Insurance, Refuse Removal, Reserve Funds, Sewer, Snow Removal, Water
Utilities
- Heating: Electric Baseboard, Hot Water Baseboard, Other (See Remarks)
- Heat Zones: 2
- Cooling: None, Wall AC
- Cooling Zones: 1
- Electric Info: Circuit Breakers, Underground
- Utility Connections: for Electric Range
- Water: City/Town Water, Private
- Sewer: City/Town Sewer, Private
Unit Features
- Square Feet: 780
- Unit Building: I
- Unit Level: 2
- Floors: 1
- Pets Allowed: No
- Laundry Features: Common, In Building
- Accessability Features: No
Condo Complex Information
- Condo Name: Kilby Commons Condominium
- Condo Type: Condo
- Complex Complete: Yes
- Number of Units: 9
- Number of Units Owner Occupied: 9
- Owner Occupied Data Source: Owner
- Elevator: No
- Condo Association: U
- HOA Fee: $252
- Fee Interval: Monthly
- Management: Owner Association
Construction
- Year Built: 1982
- Style: Floating Home, Low-Rise, Victorian
- Construction Type: Brick
- Roof Material: Aluminum, Asphalt/Fiberglass Shingles
- Flooring Type: Laminate, Tile, Wood Laminate
- Lead Paint: None
- Warranty: No
Garage & Parking
- Garage Parking: Deeded
- Parking Features: 1-10 Spaces, Deeded, Off-Street, Open, Other (See Remarks), Paved Driveway
- Parking Spaces: 2
Exterior & Grounds
- Pool: No
Other Information
- MLS ID# 73323258
- Last Updated: 01/14/25
- Documents on File: Association Financial Statements, Feasibility Study, Land Survey, Legal Description, Master Deed, Site Plan
- Terms: Contract for Deed, Rent w/Option
Property History click or tap to expand
| Date | Event | Price | Price/Sq Ft | Source |
|---|---|---|---|---|
| 01/12/2025 | Active | $389,900 | $500 | MLSPIN |
| 01/08/2025 | New | $389,900 | $500 | MLSPIN |
| 12/28/2018 | Sold | $285,000 | $365 | MLSPIN |
| 11/26/2018 | Under Agreement | $279,900 | $359 | MLSPIN |
| 11/15/2018 | Active | $279,900 | $359 | MLSPIN |
Mortgage Calculator
Map & Resources
Wyman School
School
0.29mi
Eri's Wings & Seafood
Wings Restaurant
0.39mi
The Restaurant Bar & Grille
Restaurant
0.4mi
Pizza Market
Pizzeria
0.42mi
The Fox Den
Polish & Portuguese Restaurant
0.43mi
Gene's Chinese Flatbread Cafe
Chinese Restaurant
0.45mi
Woburn Police Department
Local Police
0.39mi
Woburn Fire Department
Fire Station
0.23mi
Rag Rock Conservation Area
Municipal Park
0.39mi
Wyman Green
Park
0.31mi
Game Time Park
Municipal Park
0.38mi
Library Park
Municipal Park
0.41mi
Phillips 66
Gas Station
0.25mi
Woburn Gas & Service
Gas Station
0.25mi
King
Gas Station
0.31mi
Lennon Dental & Associates
Dentist
0.14mi
Woburn Family Dental
Dentist
0.16mi
Woburn Optical
Optician
0.22mi
Woburn Dentistry
Dentist
0.43mi
Elite Hair Design for Men
Hairdresser
0.31mi
Walgreens
Pharmacy
0.33mi
Walgreens
Pharmacy
0.38mi
Jack's Variety
Convenience
0.32mi
Lucky Mart
Convenience
0.36mi
Main St opp Charles St
0.17mi
Main St @ Mishawum Rd
0.17mi
Main St @ Kilby St
0.2mi
Main St @ Manning St
0.2mi
Main St @ Charles Gardner Ln
0.21mi
Main St @ Page Pl
0.22mi
Main St @ Eaton Ave
0.35mi
Main St @ Eaton Ave
0.36mi
Seller's Representative: Anne Spry, Barrett Sotheby's International Realty
MLS ID#: 73323258
© 2025 MLS Property Information Network, Inc.. All rights reserved.
The property listing data and information set forth herein were provided to MLS Property Information Network, Inc. from third party sources, including sellers, lessors and public records, and were compiled by MLS Property Information Network, Inc. The property listing data and information are for the personal, non commercial use of consumers having a good faith interest in purchasing or leasing listed properties of the type displayed to them and may not be used for any purpose other than to identify prospective properties which such consumers may have a good faith interest in purchasing or leasing. MLS Property Information Network, Inc. and its subscribers disclaim any and all representations and warranties as to the accuracy of the property listing data and information set forth herein.
MLS PIN data last updated at 2025-01-14 16:50:00



