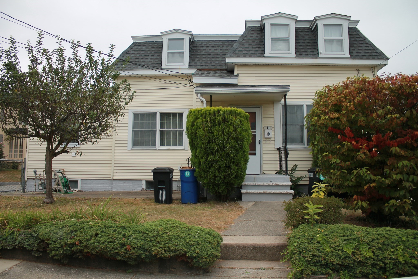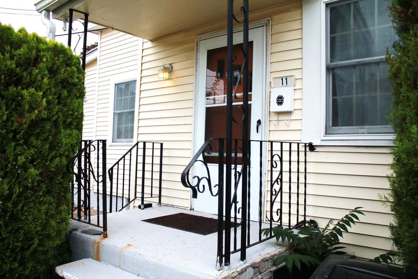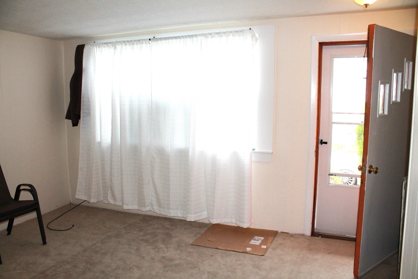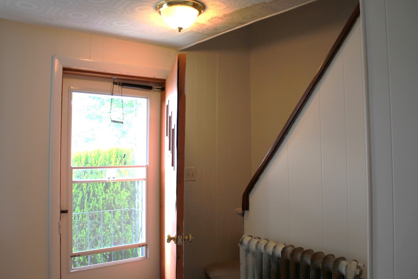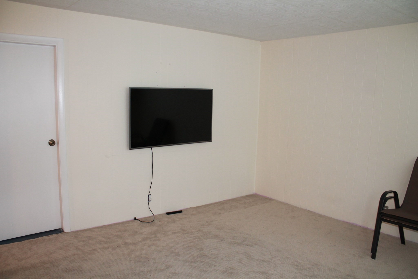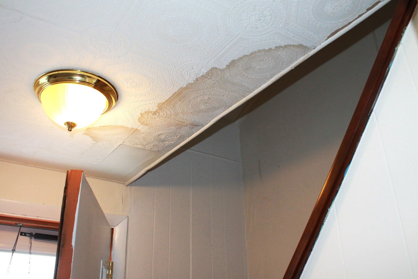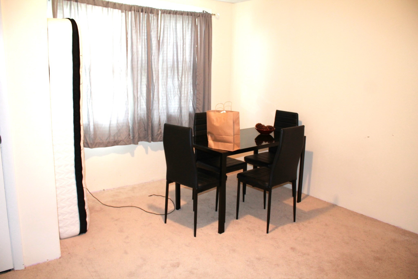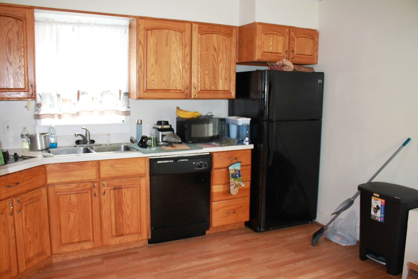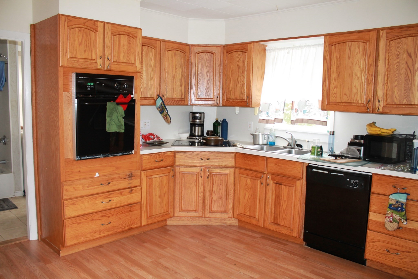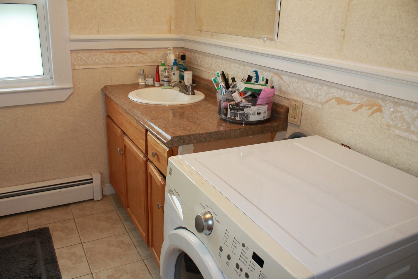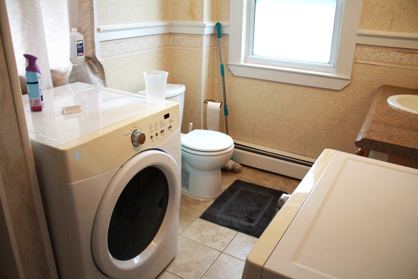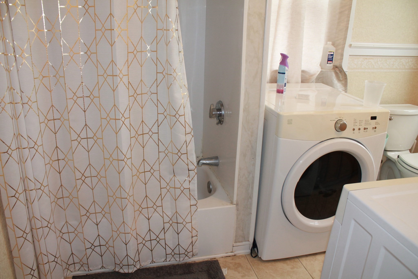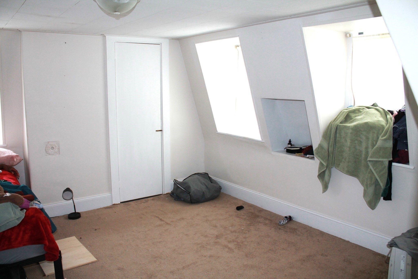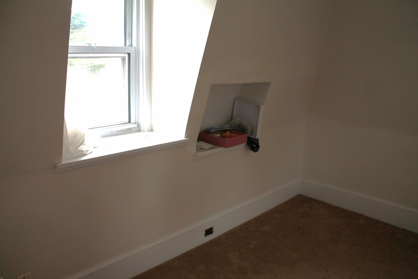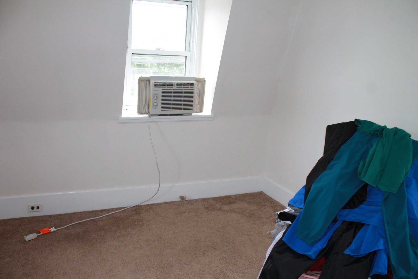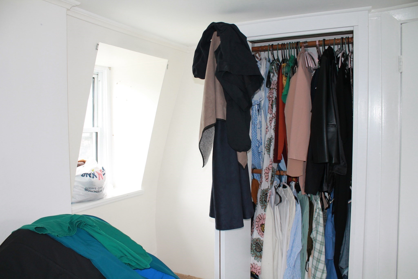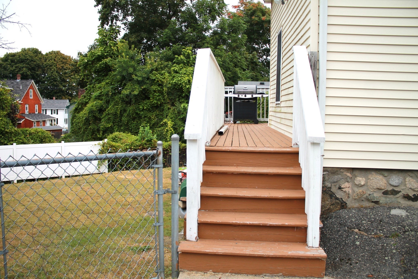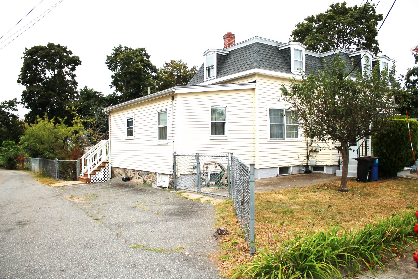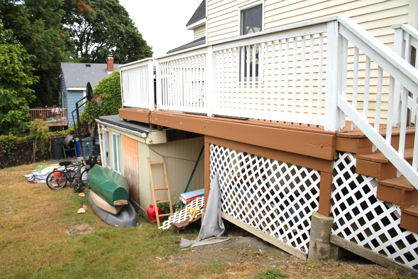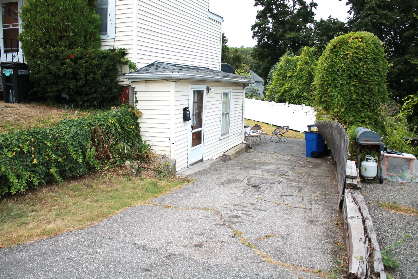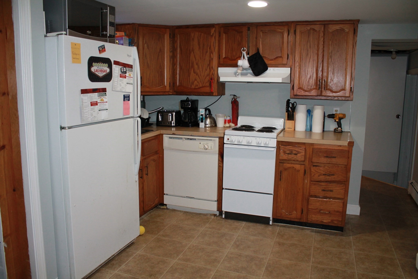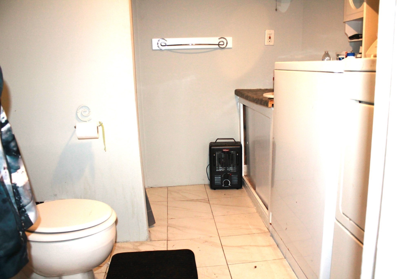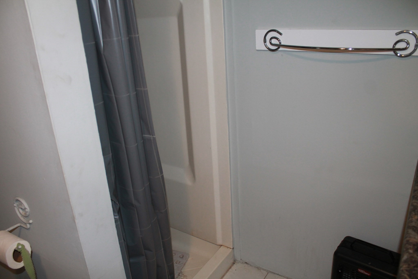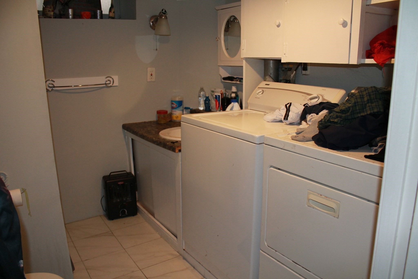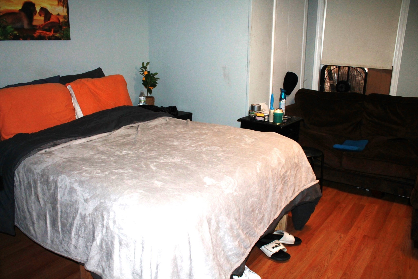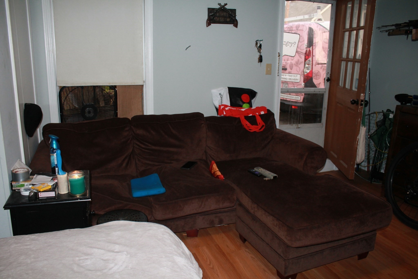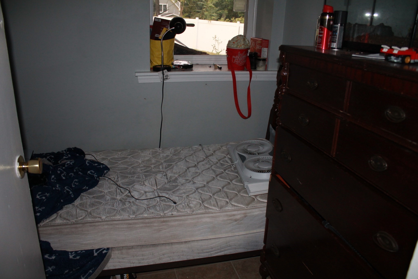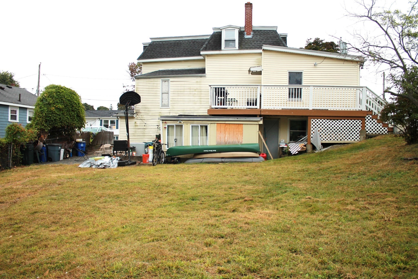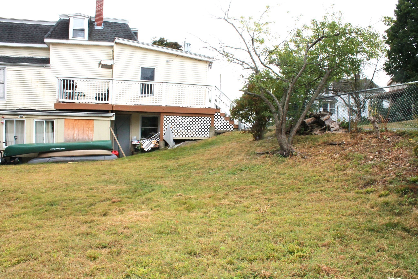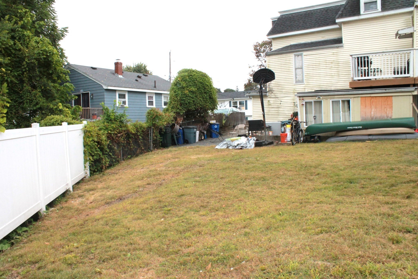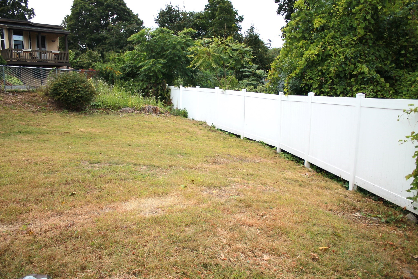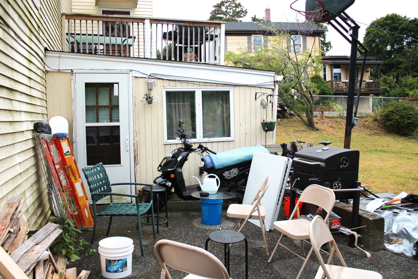Property Description
Property Overview
Property Details click or tap to expand
Building Information
- Total Units: 2
- Total Floors: 3
- Total Bedrooms: 4
- Total Full Baths: 2
- Amenities: Golf Course, Highway Access, House of Worship, Medical Facility, Park, Private School, Public School, Public Transportation, Tennis Court, Walk/Jog Trails
- Basement Features: Concrete Floor, Partially Finished, Unfinished Basement
- Common Rooms: Dining Room, Kitchen, Living Room
- Common Appliances: Dishwasher, Dryer, Range, Refrigerator, Washer, Washer Hookup
- Common Heating: Electric, Extra Flue, Forced Air, Gas, Gas, Heat Pump, Hot Air Gravity, Hot Water Baseboard, Space Heater
- Common Cooling: None
Financial
- APOD Available: No
- Gross Operating Income: 40800
- Net Operating Income: 40800
Utilities
- Heat Zones: 2
- Electric Info: Varies per Unit
- Energy Features: Insulated Windows
- Utility Connections: for Electric Dryer, for Gas Range, Washer Hookup
- Water: City/Town Water, Private
- Sewer: City/Town Sewer, Private
Unit 1 Description
- Included in Rent: Water
- Under Lease: Yes
- Floors: 1
- Levels: 2
Unit 2 Description
- Included in Rent: Water
- Under Lease: No
- Floors: 1
- Levels: 1
Construction
- Year Built: 1850
- Construction Type: Aluminum, Frame
- Foundation Info: Fieldstone
- Roof Material: Aluminum, Asphalt/Fiberglass Shingles
- Lead Paint: Unknown
- Year Round: Yes
- Warranty: No
Other Information
- MLS ID# 73298565
- Last Updated: 11/09/24
Property History click or tap to expand
| Date | Event | Price | Price/Sq Ft | Source |
|---|---|---|---|---|
| 11/09/2024 | Contingent | $599,900 | $298 | MLSPIN |
| 10/07/2024 | Active | $599,900 | $298 | MLSPIN |
| 10/03/2024 | New | $599,900 | $298 | MLSPIN |
Mortgage Calculator
Map & Resources
St. Charles Elementary School
Private School, Grades: PK-8
0.39mi
The Peterson School
Trade School
0.37mi
The Studio Cafe
Coffee & Sandwich & Pastry & Smoothie (Cafe)
0.36mi
Dunkin'
Donut & Coffee Shop
0.38mi
Spicy Hunan Kitchen
Chinese Restaurant
0.34mi
Peppercorn House Restaurant
Asian Restaurant
0.34mi
Ixtapa Cantina
Mexican Restaurant
0.34mi
3 Country Bistro
Korean & Thai & Japanese Restaurant
0.34mi
The Brickyard
Pizza & Burger Restaurant
0.35mi
Andrea's Pizza
Pizzeria
0.36mi
Woburn Police Department
Local Police
0.19mi
Rag Rock Conservation Area
Municipal Park
0.18mi
Woburn Parkway
Nature Reserve
0.19mi
Library Park
Municipal Park
0.08mi
Game Time Park
Municipal Park
0.15mi
Rag Rock Hill Park
Park
0.21mi
Woburn Common
Municipal Park
0.28mi
Woburn Bowladrome
Bowling Alley
0.37mi
Woburn Public Library
Library
0.19mi
Santander
Bank
0.27mi
Citizens Bank
Bank
0.34mi
Bank of America
Bank
0.35mi
Northern Bank
Bank
0.39mi
Salem Five Bank
Bank
0.4mi
Rockland Trust
Bank
0.42mi
Mahoney's
Hairdresser
0.35mi
CVS Pharmacy
Pharmacy
0.39mi
Walgreens
Pharmacy
0.43mi
Lucky Mart
Convenience
0.44mi
Family Dollar
Variety Store
0.4mi
Pleasant St @ Arlington Rd
0.16mi
Pleasant St @ N Warren St
0.16mi
126 Pleasant St opp Valley Rd
0.21mi
Pleasant St @ Valley Rd
0.21mi
Pleasant St @ Abbott St
0.26mi
Common St @ Woburn City Hall
0.32mi
Montvale Ave @ Main St
0.35mi
Main St @ Montvale Ave
0.35mi
Seller's Representative: Eileen Doherty, Lamacchia Realty, Inc.
MLS ID#: 73298565
© 2024 MLS Property Information Network, Inc.. All rights reserved.
The property listing data and information set forth herein were provided to MLS Property Information Network, Inc. from third party sources, including sellers, lessors and public records, and were compiled by MLS Property Information Network, Inc. The property listing data and information are for the personal, non commercial use of consumers having a good faith interest in purchasing or leasing listed properties of the type displayed to them and may not be used for any purpose other than to identify prospective properties which such consumers may have a good faith interest in purchasing or leasing. MLS Property Information Network, Inc. and its subscribers disclaim any and all representations and warranties as to the accuracy of the property listing data and information set forth herein.
MLS PIN data last updated at 2024-11-09 00:11:00



