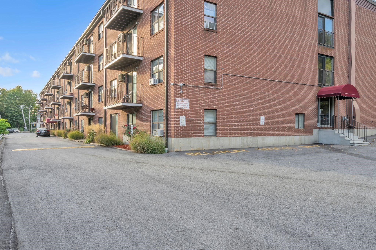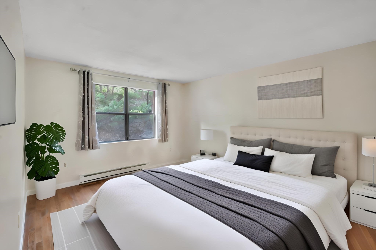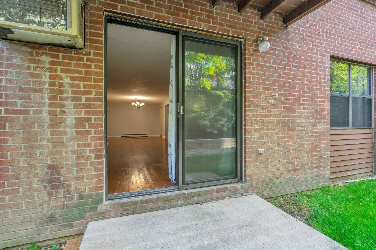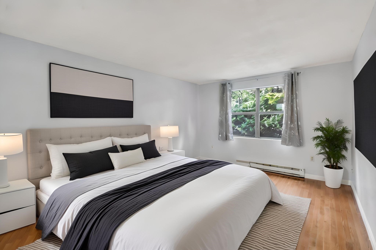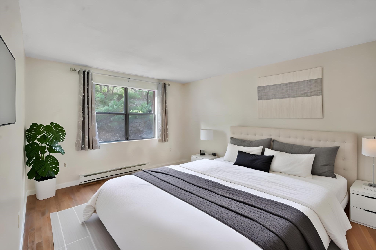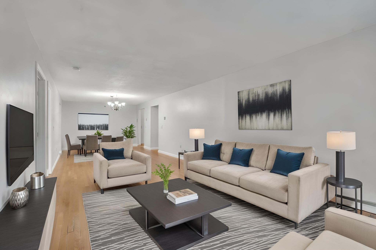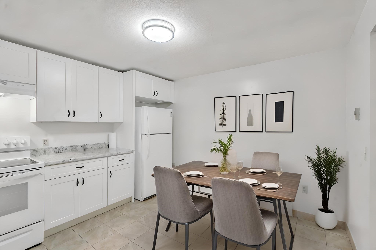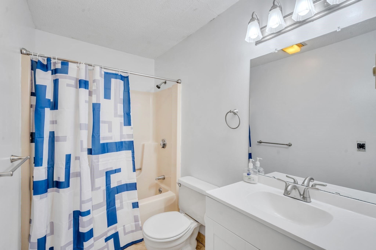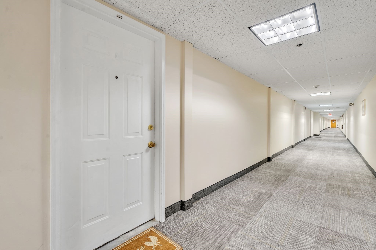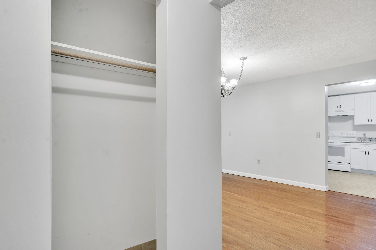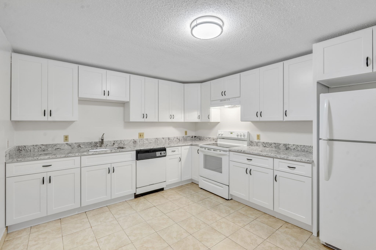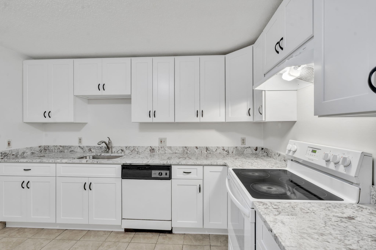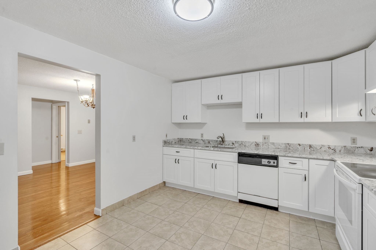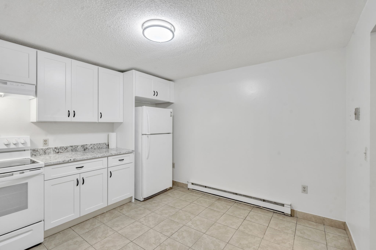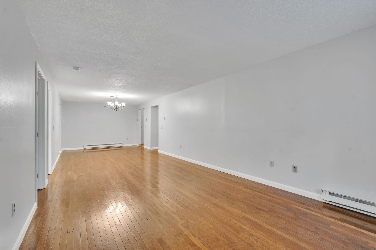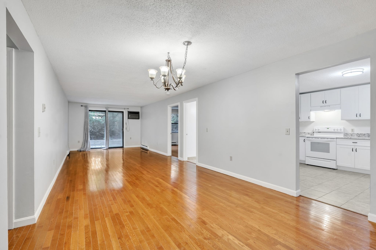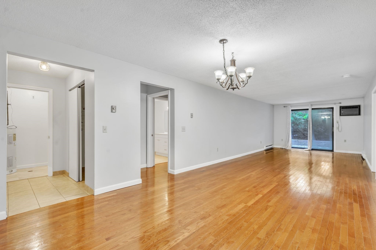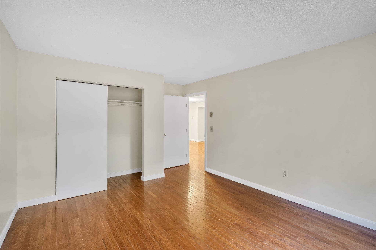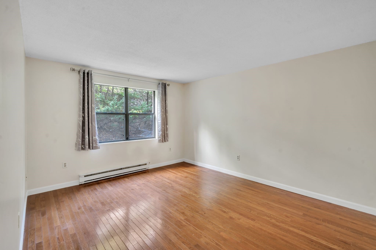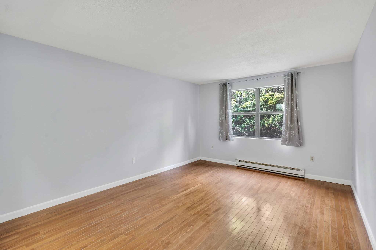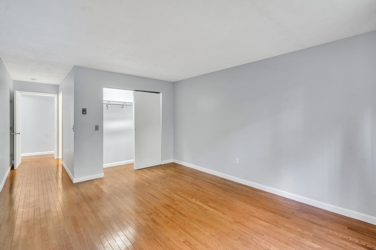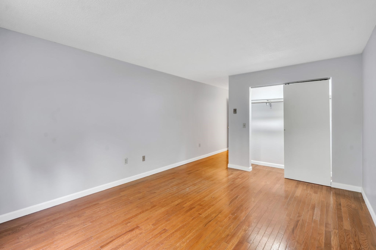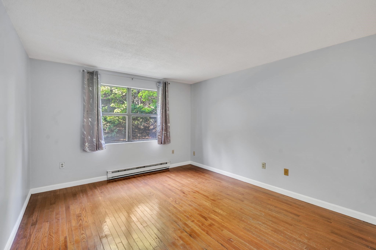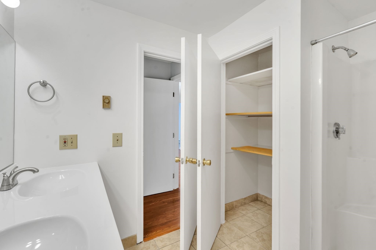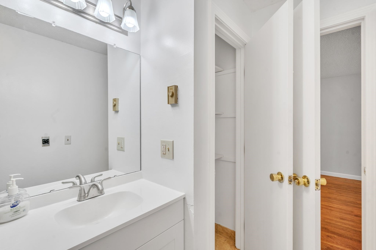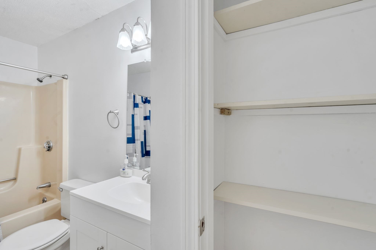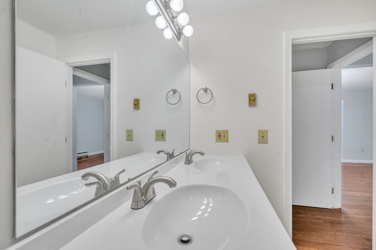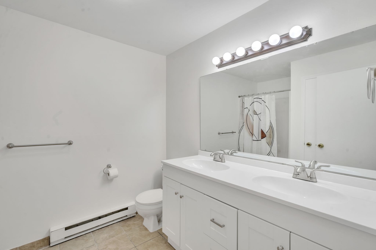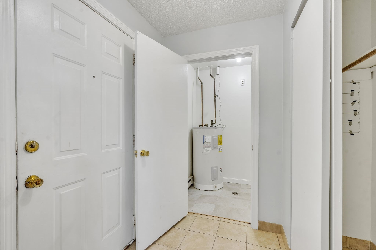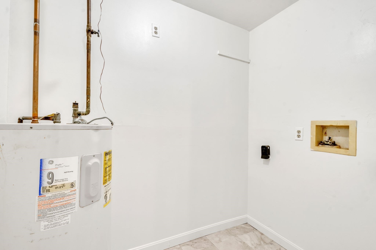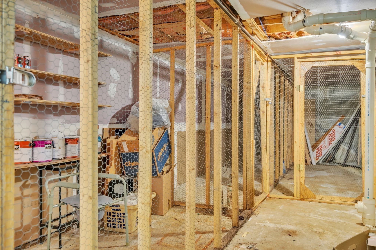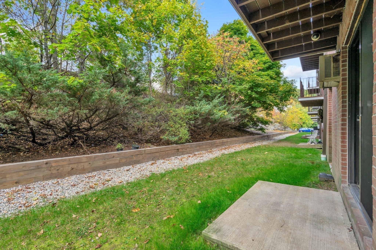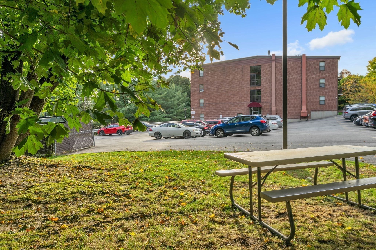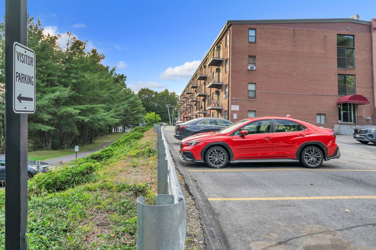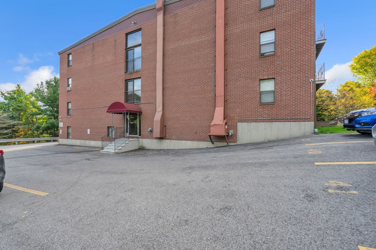Property Description
Property Overview
Property Details click or tap to expand
Kitchen, Dining, and Appliances
- Kitchen Level: First Floor
- Cabinets - Upgraded, Countertops - Stone/Granite/Solid, Countertops - Upgraded, Flooring - Stone/Ceramic Tile, Remodeled
- Dishwasher, Range, Refrigerator
- Dining Room Level: First Floor
- Dining Room Features: Bathroom - Full, Flooring - Wood, Remodeled, Slider
Bedrooms
- Bedrooms: 2
- Master Bedroom Level: First Floor
- Master Bedroom Features: Bathroom - Full, Closet, Flooring - Wood, Remodeled
- Bedroom 2 Level: First Floor
- Master Bedroom Features: Closet, Flooring - Wood, Remodeled
Other Rooms
- Total Rooms: 5
- Living Room Level: First Floor
- Living Room Features: Bathroom - Full, Flooring - Wood, Remodeled, Slider
Bathrooms
- Full Baths: 2
- Bathroom 1 Level: First Floor
- Bathroom 1 Features: Bathroom - Full, Remodeled
- Bathroom 2 Level: First Floor
- Bathroom 2 Features: Bathroom - Full, Remodeled
Amenities
- Amenities: Laundromat, Medical Facility, Park, Public School, Public Transportation, Shopping
- Association Fee Includes: Elevator, Exterior Maintenance, Landscaping, Master Insurance, Road Maintenance, Security, Sewer, Snow Removal, Water
Utilities
- Heating: Electric, Electric Baseboard, Forced Air, Hot Water Baseboard, Other (See Remarks), Space Heater
- Cooling: Window AC
- Energy Features: Insulated Windows
- Water: City/Town Water, Private
- Sewer: City/Town Sewer, Private
Unit Features
- Square Feet: 1232
- Unit Building: 109
- Unit Level: 1
- Unit Placement: Ground
- Floors: 1
- Pets Allowed: No
- Laundry Features: In Building, In Unit
- Accessability Features: Unknown
Condo Complex Information
- Condo Type: Condo
- Complex Complete: U
- Number of Units: 42
- Elevator: Yes
- Condo Association: U
- HOA Fee: $375
Construction
- Year Built: 1988
- Style: Mid-Rise, Other (See Remarks), Split Entry
- Construction Type: Brick
- Roof Material: Aluminum, Asphalt/Fiberglass Shingles
- Flooring Type: Hardwood, Tile
- Lead Paint: Unknown
- Warranty: No
Garage & Parking
- Garage Parking: Deeded
- Parking Features: 1-10 Spaces, Deeded, Off-Street, Open, Other (See Remarks)
- Parking Spaces: 1
Exterior & Grounds
- Exterior Features: Deck
- Pool: No
Other Information
- MLS ID# 73299844
- Last Updated: 10/12/24
Property History click or tap to expand
| Date | Event | Price | Price/Sq Ft | Source |
|---|---|---|---|---|
| 10/12/2024 | Active | $259,900 | $211 | MLSPIN |
| 10/08/2024 | New | $259,900 | $211 | MLSPIN |
| 01/08/2020 | Expired | $160,000 | $130 | MLSPIN |
| 09/21/2019 | Temporarily Withdrawn | $160,000 | $130 | MLSPIN |
| 09/11/2019 | Contingent | $160,000 | $130 | MLSPIN |
| 07/19/2019 | Active | $160,000 | $130 | MLSPIN |
| 07/19/2019 | Active | $169,900 | $138 | MLSPIN |
Mortgage Calculator
Map & Resources
Tatnuck School
Public Elementary School, Grades: PK-6
0.26mi
Seventh Day Adventist School
Private School, Grades: PK-8
0.61mi
Worcester SDA School
Private School, Grades: 1-8
0.62mi
Worcester State University
University
0.65mi
Chandler Magnet School
Public Elementary School, Grades: PK-6
0.66mi
Flagg Street School
Public Elementary School, Grades: K-6
0.79mi
Summit Academy School for Alternative Learners
Special Education, Grades: K-12
0.89mi
May Street School
Public Elementary School, Grades: K-6
0.97mi
On the Rise Baking
Coffee Shop & Cake & Dessert (Cafe)
0.38mi
Root & Press
Cafe
0.4mi
Sullivan Commons Woo Cafe
Cafe
0.89mi
Espress Yourself Coffee
Cafe
0.9mi
Lulu's Bakery and Cafe
Cafe
0.9mi
Starbucks
Coffee Shop
0.94mi
Chandler's Juice and Smoothies
Juice (Fast Food)
0.77mi
Newton Square Pizza
Pizzeria
1.26mi
Fairlawn Rehabilitation Hospital
Hospital
1.35mi
Worcester Fire Department
Fire Station
0.2mi
Worcester State University Police
Police
0.92mi
Fuller Theater
Theatre
0.79mi
Sullivan Auditorium
Theatre
0.91mi
Mary Cosgrove Dolphin Gallery
Gallery
0.73mi
Plourde Recreation Center Pool
Swimming Pool
1.38mi
Wellness Center
Sports Centre
0.71mi
Kevin Lyons Baseball Diamond
Sports Centre. Sports: Baseball
0.72mi
Lancer Gymnasium
Sports Centre. Sports: Basketball, Volleyball
0.73mi
Worcester Jewish Community Center
Sports Centre
1.05mi
Laska Gymnasium
Sports Centre. Sports: Basketball, Volleyball
1.33mi
Plourde Recreation Center
Sports Centre
1.37mi
Farber Field
Municipal Park
0.23mi
Tatnuck Square
Park
0.4mi
Greenview Park
Park
0.46mi
Rockwood Field
Municipal Park
0.62mi
Logan Field
Municipal Park
0.64mi
Cascades Park
Municipal Park
0.89mi
Newton Hill at Elm Park
Municipal Park
1.3mi
Cooks Pond
Private Park
0.54mi
Tatnuck Country Club
Golf Course
0.59mi
Tatnuck Magnet Branch Library
Library
0.26mi
Worcester State University Library
Library
0.91mi
Sr. Justina Daley Library
Library
1.06mi
Emmanuel D'Alzon Library
Library
1.28mi
Ideal Americana Tattoo Company
Tattoo
0.4mi
BP
Gas Station
0.35mi
Tatnuck Mobil
Gas Station
0.4mi
Cumberland Farms
Gas Station
0.43mi
CVS Pharmacy
Pharmacy
0.45mi
Tatnuck Mall
Mall
0.44mi
BP Shop
Convenience
0.35mi
Mobil Corner Store
Convenience
0.39mi
City Mart
Convenience
0.48mi
Moscow Nights Inc
Convenience
0.89mi
Seller's Representative: Lohith Chundi, ROVI Homes
MLS ID#: 73299844
© 2024 MLS Property Information Network, Inc.. All rights reserved.
The property listing data and information set forth herein were provided to MLS Property Information Network, Inc. from third party sources, including sellers, lessors and public records, and were compiled by MLS Property Information Network, Inc. The property listing data and information are for the personal, non commercial use of consumers having a good faith interest in purchasing or leasing listed properties of the type displayed to them and may not be used for any purpose other than to identify prospective properties which such consumers may have a good faith interest in purchasing or leasing. MLS Property Information Network, Inc. and its subscribers disclaim any and all representations and warranties as to the accuracy of the property listing data and information set forth herein.
MLS PIN data last updated at 2024-10-12 08:01:00



