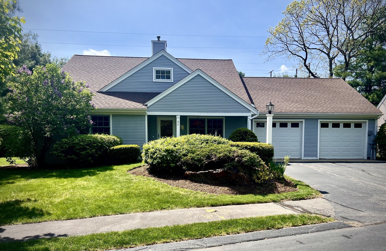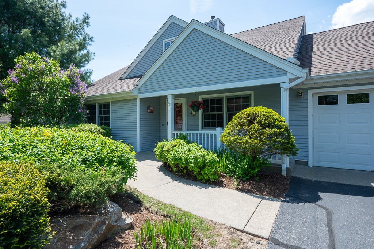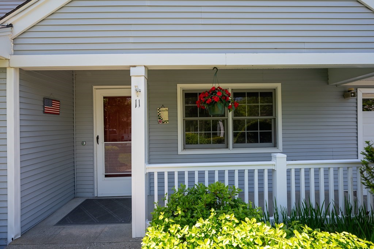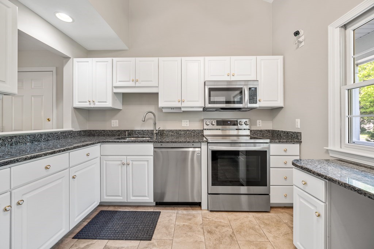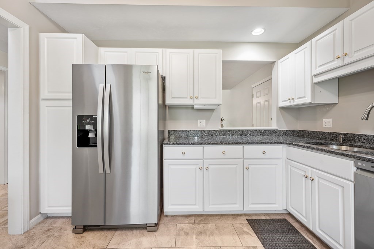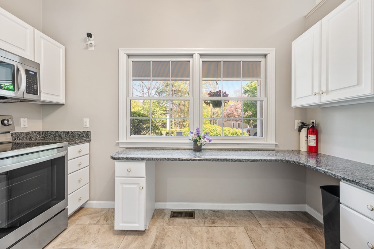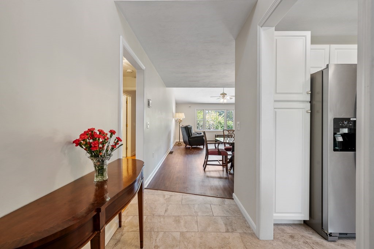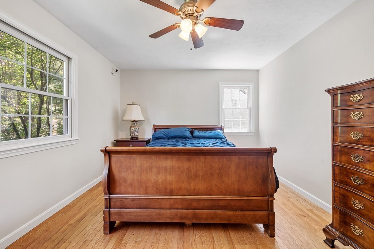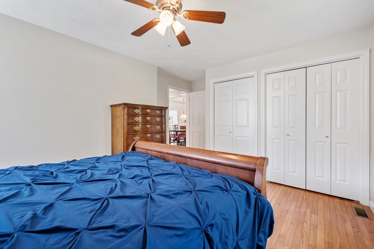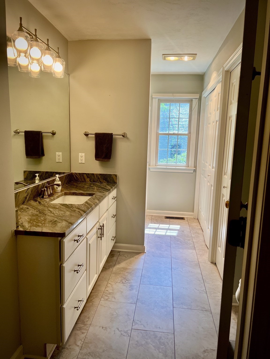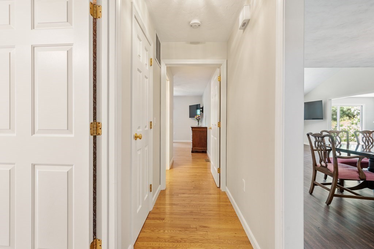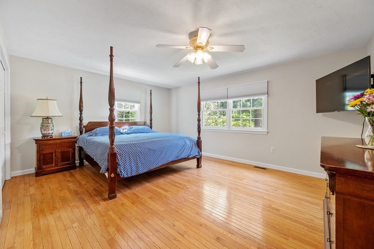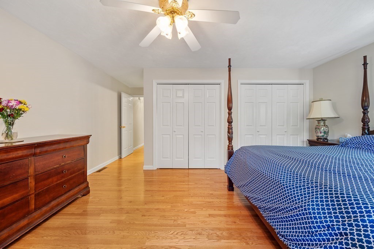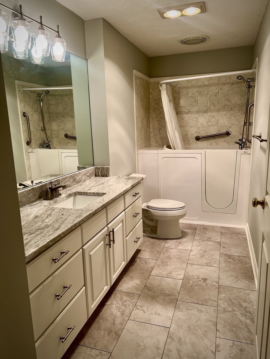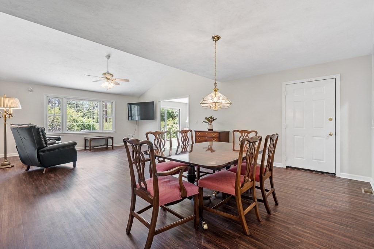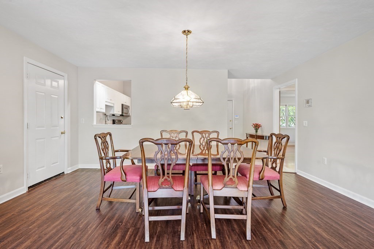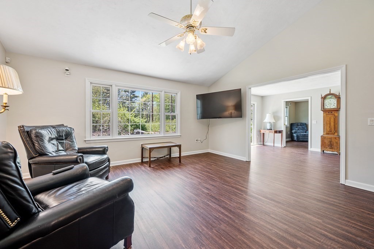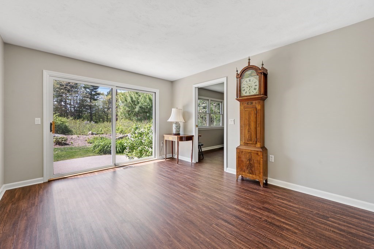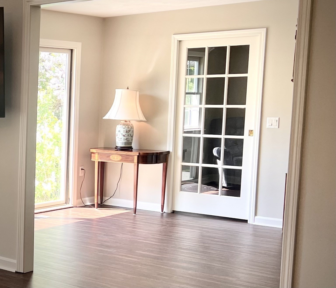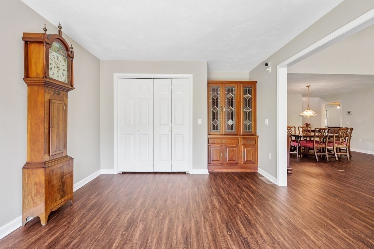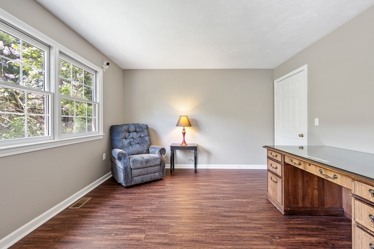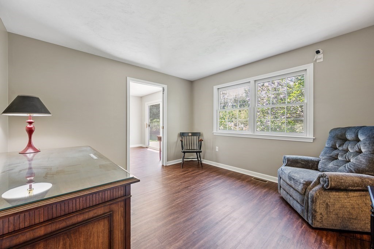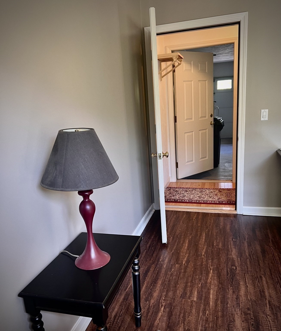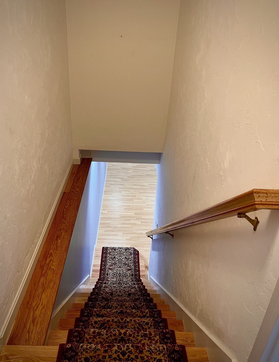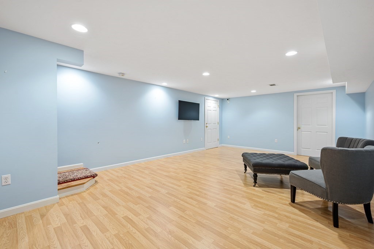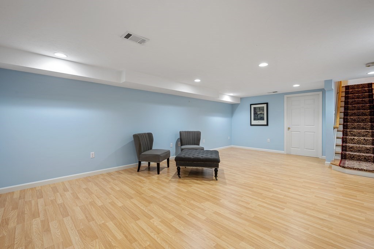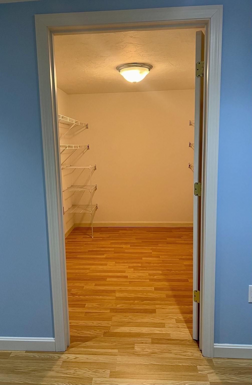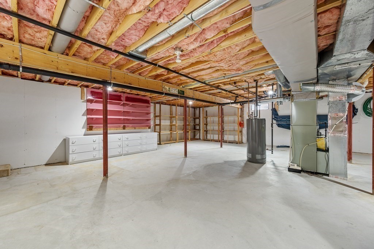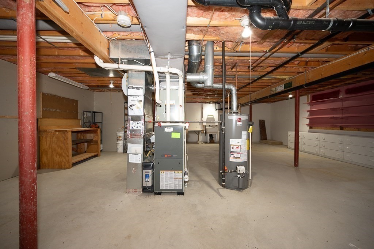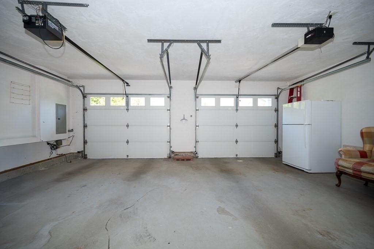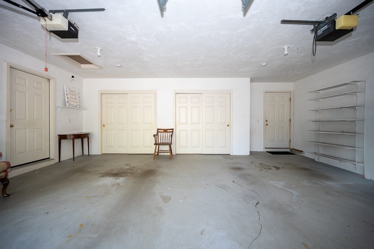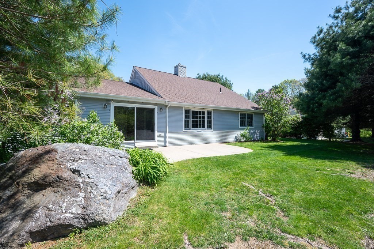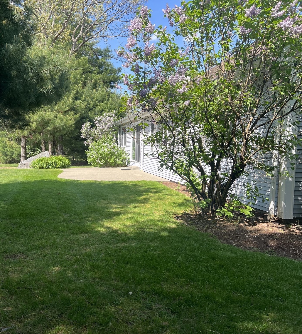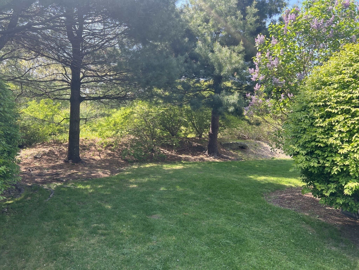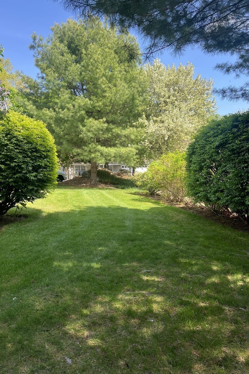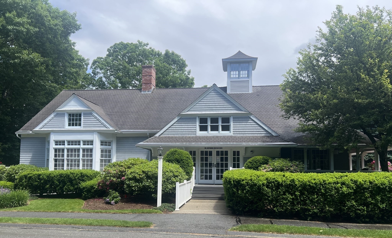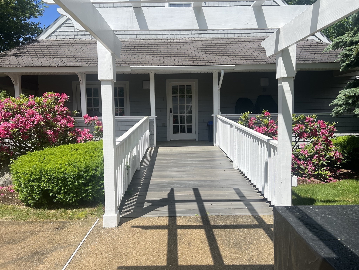Property Description
Property Overview
Property Details click or tap to expand
Kitchen, Dining, and Appliances
- Kitchen Level: First Floor
- Dishwasher, Disposal, Dryer, Microwave, Range, Refrigerator, Wall Oven, Washer
- Dining Room Level: First Floor
Bedrooms
- Bedrooms: 2
- Master Bedroom Level: First Floor
- Bedroom 2 Level: First Floor
Other Rooms
- Total Rooms: 7
- Living Room Level: First Floor
Bathrooms
- Full Baths: 2
- Master Bath: 1
- Bathroom 1 Level: First Floor
- Bathroom 2 Level: First Floor
Amenities
- Amenities: Conservation Area, Highway Access, Private School, Public School, Shopping, Walk/Jog Trails
- Association Fee Includes: Exterior Maintenance, Landscaping, Master Insurance, Reserve Funds, Road Maintenance, Snow Removal
Utilities
- Heating: Extra Flue, Forced Air, Gas, Heat Pump, Oil
- Heat Zones: 1
- Cooling: Central Air
- Cooling Zones: 1
- Electric Info: 110 Volts, On-Site
- Energy Features: Insulated Doors, Insulated Windows
- Utility Connections: for Electric Oven, for Electric Range
- Water: City/Town Water, Private
- Sewer: City/Town Sewer, Private
- Sewer District: worc
Unit Features
- Square Feet: 1768
- Unit Building: 11
- Unit Level: 1
- Floors: 1
- Pets Allowed: No
- Laundry Features: In Unit
- Accessability Features: Yes
Condo Complex Information
- Condo Name: Westbrook Crossing
- Condo Type: Condo
- Complex Complete: U
- Number of Units: 73
- Elevator: No
- Condo Association: U
- HOA Fee: $580
- Fee Interval: Monthly
- Management: Professional - Off Site
Construction
- Year Built: 1994
- Style: , Garrison, Townhouse
- Construction Type: Aluminum, Frame
- Roof Material: Aluminum, Asphalt/Fiberglass Shingles
- Flooring Type: Laminate, Vinyl / VCT, Wood
- Lead Paint: None
- Warranty: No
Garage & Parking
- Garage Parking: Attached, Garage Door Opener, Storage
- Garage Spaces: 2
- Parking Features: 1-10 Spaces, Off-Street, Paved Driveway
- Parking Spaces: 2
Exterior & Grounds
- Exterior Features: Patio, Porch, Screens
- Pool: No
Other Information
- MLS ID# 73238557
- Last Updated: 10/17/24
- Documents on File: 21E Certificate, Legal Description, Management Association Bylaws, Master Deed, Rules & Regs, Septic Design, Site Plan, Soil Survey, Subdivision Approval
Property History click or tap to expand
| Date | Event | Price | Price/Sq Ft | Source |
|---|---|---|---|---|
| 10/17/2024 | Active | $660,000 | $373 | MLSPIN |
| 10/13/2024 | Reactivated | $660,000 | $373 | MLSPIN |
| 10/12/2024 | Expired | $660,000 | $373 | MLSPIN |
| 09/24/2024 | Active | $660,000 | $373 | MLSPIN |
| 09/20/2024 | Price Change | $660,000 | $373 | MLSPIN |
| 08/17/2024 | Active | $670,000 | $379 | MLSPIN |
| 08/13/2024 | Back on Market | $670,000 | $379 | MLSPIN |
| 07/03/2024 | Temporarily Withdrawn | $670,000 | $379 | MLSPIN |
| 05/25/2024 | Active | $670,000 | $379 | MLSPIN |
| 05/21/2024 | Price Change | $670,000 | $379 | MLSPIN |
| 05/19/2024 | Active | $680,000 | $385 | MLSPIN |
| 05/15/2024 | New | $680,000 | $385 | MLSPIN |
Mortgage Calculator
Map & Resources
Saint John's High School
Private School, Grades: 7-12
0.5mi
Shrewsbury High School
Public Secondary School, Grades: 9-12
0.68mi
Shrewsbury Fire Department
Fire Station
1.22mi
Robert R. Jay Theater
Theatre
0.45mi
Freshman Field
Sports Centre. Sports: American Football, Soccer, Lacrosse
0.14mi
Pioneer Field
Sports Centre. Sports: American Football, Soccer, Lacrosse
0.19mi
Shrewsbury High School Football Field
Sports Centre. Sports: American Football
0.53mi
Shrewsbury High School Tennis Field
Sports Centre. Sports: Tennis
0.59mi
Donahue Rowing Center
Sports Centre. Sports: Rowing
0.87mi
Rotary Park
Municipal Park
0.56mi
East Slocum Meadow
Municipal Park
0.52mi
Carlstrom Memorial Forest
Nature Reserve
0.67mi
Slocum Meadow
Municipal Park
0.87mi
Addition To Former Frybeck Est
Municipal Park
0.9mi
Lake Quinsigamond Boat Ramp
Recreation Ground
0.78mi
Saint Vincent Medical Group
Doctors
0.45mi
McCarthy Library
Library
0.48mi
George F Fuller Research Library
Library
0.74mi
Seller's Representative: Christine Whipple, Berkshire Hathaway HomeServices Commonwealth Real Estate
MLS ID#: 73238557
© 2024 MLS Property Information Network, Inc.. All rights reserved.
The property listing data and information set forth herein were provided to MLS Property Information Network, Inc. from third party sources, including sellers, lessors and public records, and were compiled by MLS Property Information Network, Inc. The property listing data and information are for the personal, non commercial use of consumers having a good faith interest in purchasing or leasing listed properties of the type displayed to them and may not be used for any purpose other than to identify prospective properties which such consumers may have a good faith interest in purchasing or leasing. MLS Property Information Network, Inc. and its subscribers disclaim any and all representations and warranties as to the accuracy of the property listing data and information set forth herein.
MLS PIN data last updated at 2024-10-17 03:05:00



