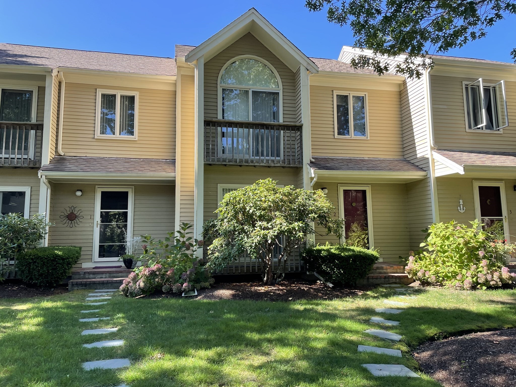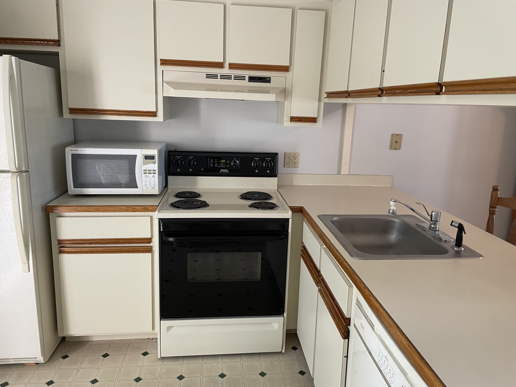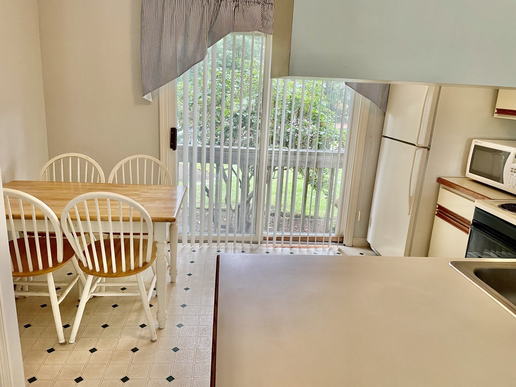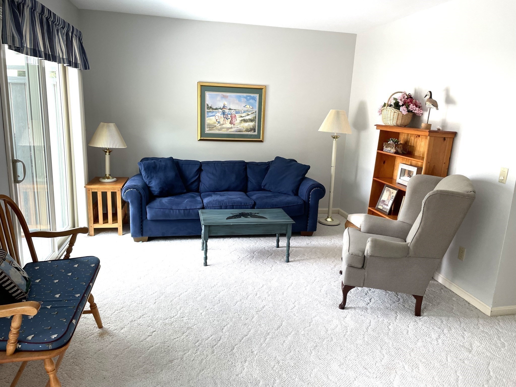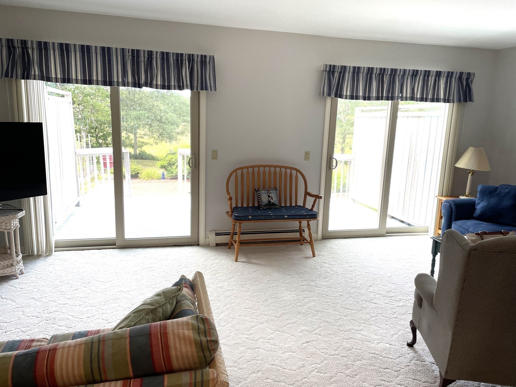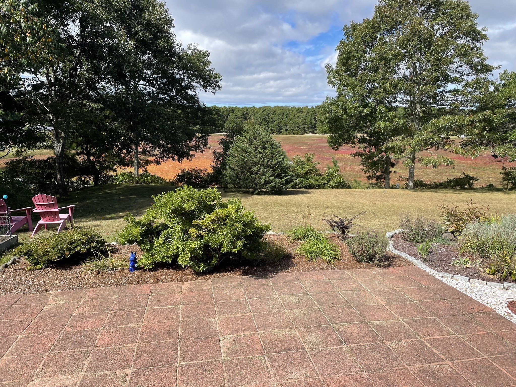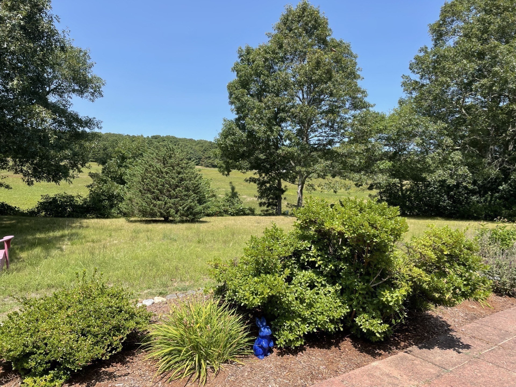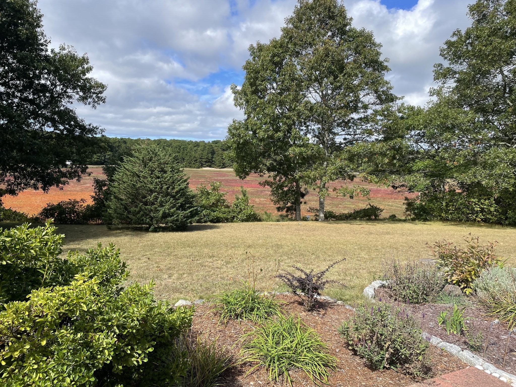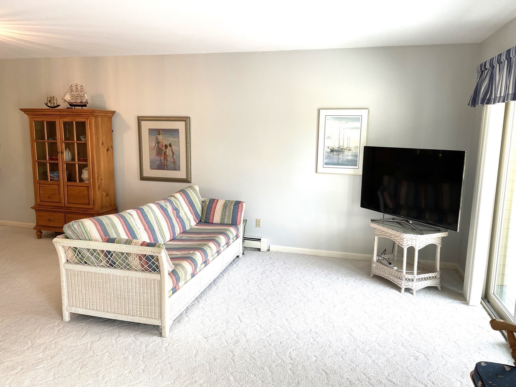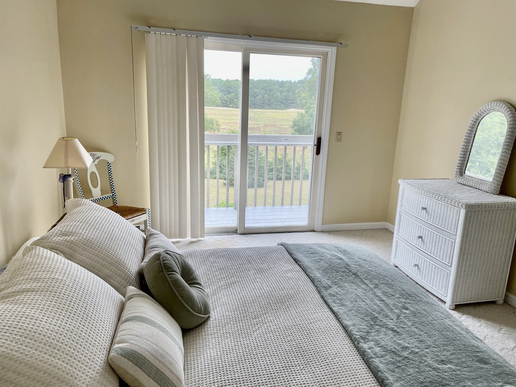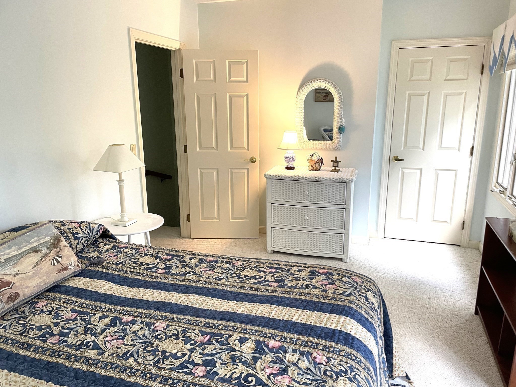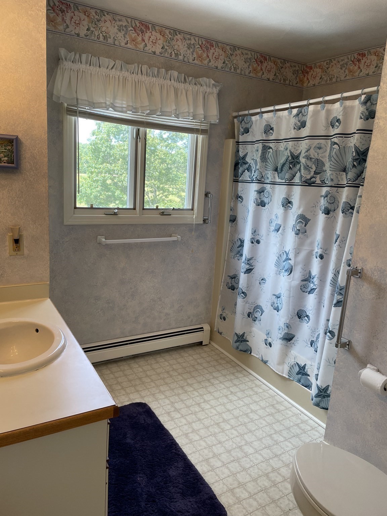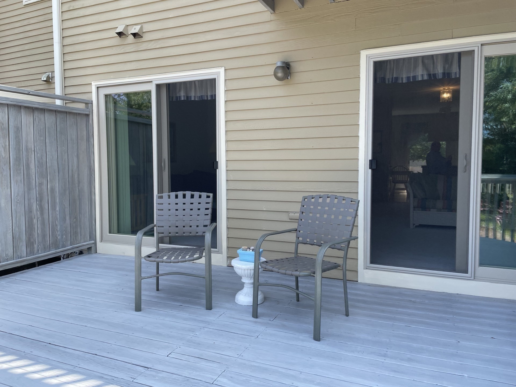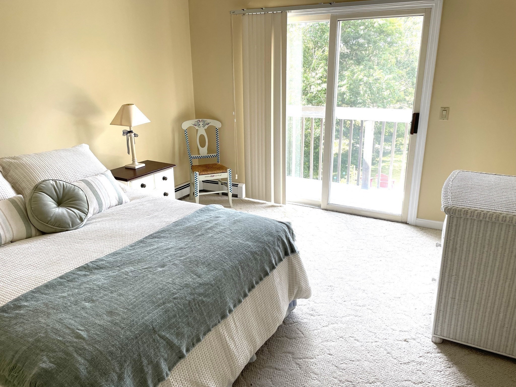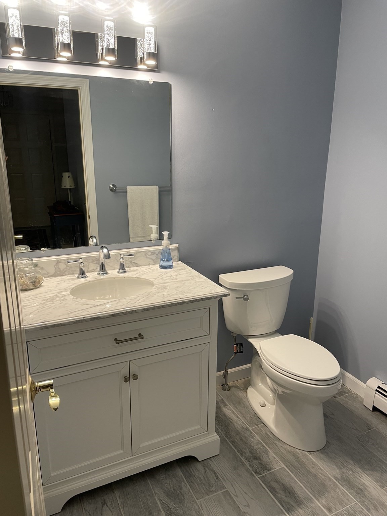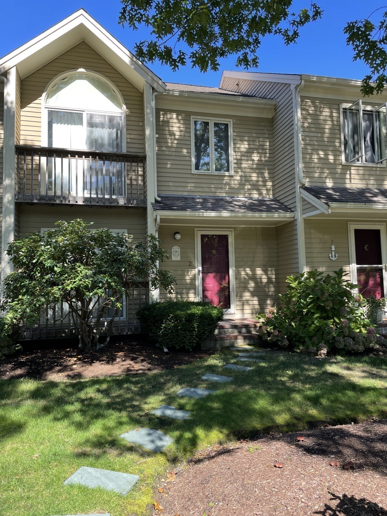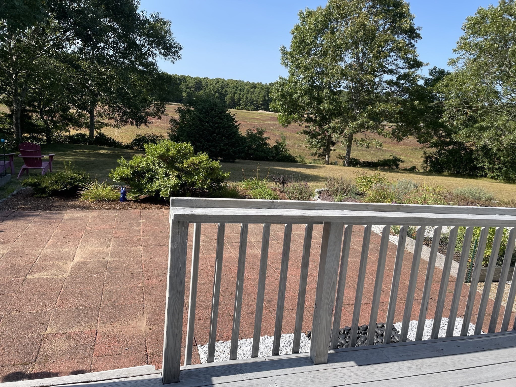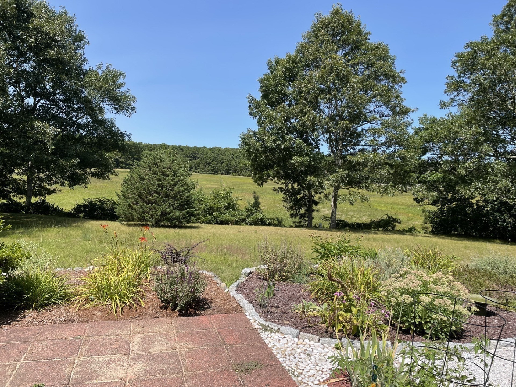Property Description
Property Overview
Property Details click or tap to expand
Kitchen, Dining, and Appliances
- Kitchen Level: First Floor
- Breakfast Bar / Nook, Closet, Dining Area, Flooring - Vinyl, Slider
- Dishwasher, Dryer, Range, Refrigerator, Washer, Washer Hookup
Bedrooms
- Bedrooms: 2
- Master Bedroom Level: Second Floor
- Master Bedroom Features: Balcony / Deck, Bathroom - Full, Closet, Closet - Walk-in, Flooring - Wall to Wall Carpet, Skylight
- Bedroom 2 Level: Second Floor
- Master Bedroom Features: Balcony - Exterior, Bathroom - Full, Closet, Closet - Walk-in, Flooring - Wall to Wall Carpet
Other Rooms
- Total Rooms: 5
- Living Room Level: First Floor
- Living Room Features: Deck - Exterior, Flooring - Wall to Wall Carpet, Slider
Bathrooms
- Full Baths: 2
- Half Baths 1
Amenities
- Amenities: House of Worship, Medical Facility, Public School, Shopping
- Association Fee Includes: Exterior Maintenance, Landscaping, Master Insurance, Reserve Funds, Road Maintenance, Snow Removal
Utilities
- Heating: Extra Flue, Gas, Gas, Heat Pump, Hot Air Gravity, Hot Water Baseboard
- Heat Zones: 2
- Cooling: None
- Utility Connections: for Electric Dryer, for Electric Range, Washer Hookup
- Water: City/Town Water, Private
- Sewer: On-Site, Private Sewerage
Unit Features
- Square Feet: 1408
- Unit Building: A2
- Unit Level: 1
- Interior Features: Central Vacuum
- Floors: 2
- Pets Allowed: No
- Laundry Features: In Unit
- Accessability Features: Unknown
Condo Complex Information
- Condo Name: Cranberry Pointe
- Condo Type: Condo
- Complex Complete: Yes
- Number of Units: 16
- Elevator: No
- Condo Association: U
- HOA Fee: $375
- Fee Interval: Monthly
- Management: Professional - Off Site
Construction
- Year Built: 1989
- Style: , Garrison, Townhouse
- Construction Type: Stone/Concrete
- Roof Material: Aluminum, Asphalt/Fiberglass Shingles
- UFFI: Unknown
- Flooring Type: Vinyl, Wall to Wall Carpet
- Lead Paint: Unknown
- Warranty: No
Garage & Parking
- Parking Features: Guest, Under
- Parking Spaces: 2
Exterior & Grounds
- Exterior Features: Balcony, Deck, Patio
- Pool: No
- Waterfront Features: Ocean
- Distance to Beach: 1/2 to 1 Mile
- Beach Ownership: Public
- Beach Description: Ocean
Other Information
- MLS ID# 73283936
- Last Updated: 10/12/24
- Documents on File: Legal Description, Master Deed, Site Plan
Property History click or tap to expand
| Date | Event | Price | Price/Sq Ft | Source |
|---|---|---|---|---|
| 10/12/2024 | Active | $449,500 | $319 | MLSPIN |
| 10/08/2024 | Price Change | $449,500 | $319 | MLSPIN |
| 09/21/2024 | Active | $459,500 | $326 | MLSPIN |
| 09/17/2024 | Price Change | $459,500 | $326 | MLSPIN |
| 09/07/2024 | Active | $475,000 | $337 | MLSPIN |
| 09/03/2024 | New | $475,000 | $337 | MLSPIN |
| 06/28/2024 | Sold | $450,000 | $320 | MLSPIN |
| 03/16/2024 | Under Agreement | $439,000 | $312 | MLSPIN |
| 03/02/2024 | Contingent | $439,000 | $312 | MLSPIN |
| 03/01/2024 | Active | $439,000 | $312 | MLSPIN |
| 02/26/2024 | Price Change | $439,000 | $312 | MLSPIN |
| 02/06/2024 | Active | $450,000 | $320 | MLSPIN |
| 02/02/2024 | New | $450,000 | $320 | MLSPIN |
Mortgage Calculator
Map & Resources
Marguerite E Small Elementary School
Public Elementary School, Grades: PK-3
1.24mi
Dunkin' Donuts
Donut (Fast Food)
1.19mi
Giardino's Family Restaurant
Restaurant
0.36mi
Tasty Buffet
Chinese Restaurant
0.4mi
Yarmouth Police Department
Local Police
0.93mi
Yarmouth Fire Department
Fire Station
0.37mi
Fire Hall Number 3
Fire Station
0.5mi
Cape Cod Hospital
Hospital
1.11mi
Whydah Pirate Museum
Museum
1.2mi
Jump On Us!
Sports Centre. Sports: Trampoline
0.3mi
Reid Park Basketball Court
Sports Centre. Sports: Basketball
0.65mi
Reid Park Volleyball Court
Sports Centre. Sports: Beachvolleyball
0.66mi
Mill Creek Park
Park
0.26mi
Sandy Pond Recreation Area Park
Park
0.33mi
Reid Park
Municipal Park
0.63mi
Water Department Land
Nature Reserve
0.47mi
Water Department Land
Municipal Park
0.7mi
Horse Pond Conservation Land
Municipal Park
0.82mi
Syrjala Conservation Area
Municipal Park
0.87mi
Cemetery Land
Nature Reserve
0.91mi
Cape Cod Inflatable Park
Water Park
0.65mi
Reid Park Playground
Playground
0.65mi
Brewster Road Right-Of-Way
Recreation Ground
0.64mi
Colonial Acres Beach
Recreation Ground
0.73mi
Baxter Avenue Right-Of-Way
Recreation Ground
0.88mi
Right-Of-Way
Recreation Ground
0.92mi
Vermont Avenue Right-Of-Way
Recreation Ground
1mi
Englewood Beach
Recreation Ground
1mi
Richard & Son
Hairdresser
1.15mi
West Yarmouth Library
Library
0.35mi
Cape Cod Farms
Gas Station
0.33mi
Speedway
Gas Station
0.45mi
West Yarmouth Mobil
Gas Station
1.01mi
Cumberland Farms
Gas Station
1.12mi
Speedway
Gas Station
1.17mi
CVS Pharmacy
Pharmacy
0.42mi
gol supemarket
Supermarket
1.33mi
Cape Cod Farms
Convenience
0.32mi
7-Eleven
Convenience
0.45mi
Speedway
Convenience
0.46mi
Bucky's
Convenience
0.55mi
West Yarmouth Mobil
Convenience
1.02mi
Cumberland Farms
Convenience
1.1mi
Seller's Representative: Nancy Beaudry, Today Real Estate, Inc.
MLS ID#: 73283936
© 2024 MLS Property Information Network, Inc.. All rights reserved.
The property listing data and information set forth herein were provided to MLS Property Information Network, Inc. from third party sources, including sellers, lessors and public records, and were compiled by MLS Property Information Network, Inc. The property listing data and information are for the personal, non commercial use of consumers having a good faith interest in purchasing or leasing listed properties of the type displayed to them and may not be used for any purpose other than to identify prospective properties which such consumers may have a good faith interest in purchasing or leasing. MLS Property Information Network, Inc. and its subscribers disclaim any and all representations and warranties as to the accuracy of the property listing data and information set forth herein.
MLS PIN data last updated at 2024-10-12 03:05:00



