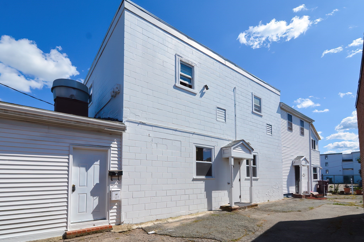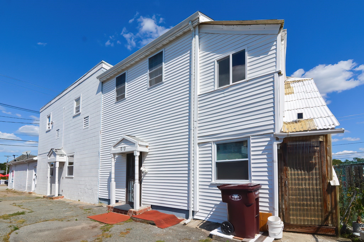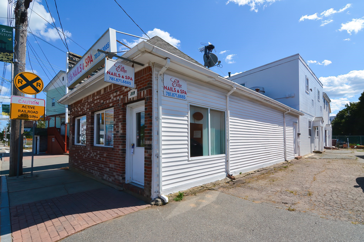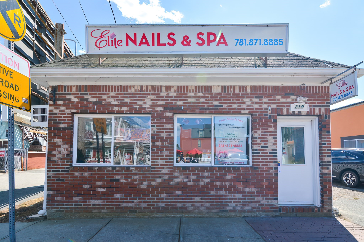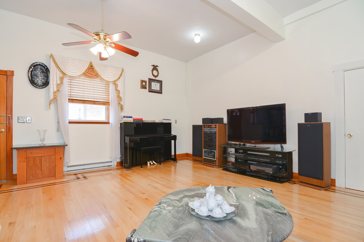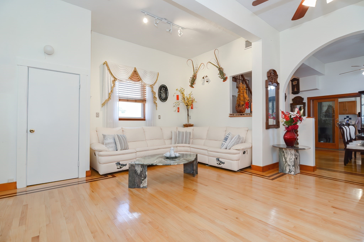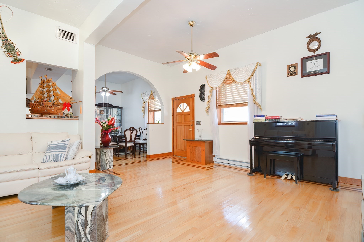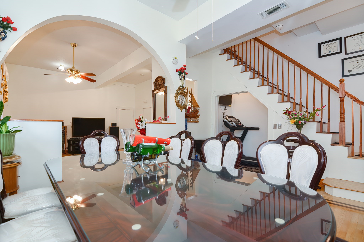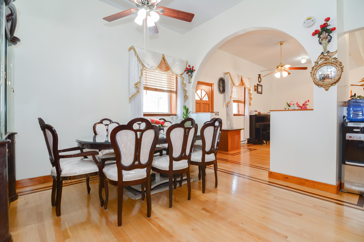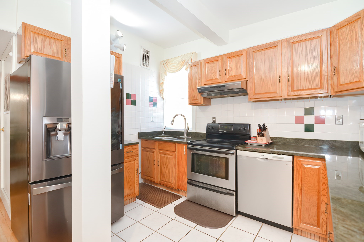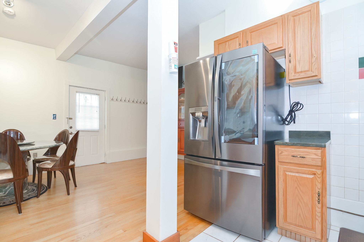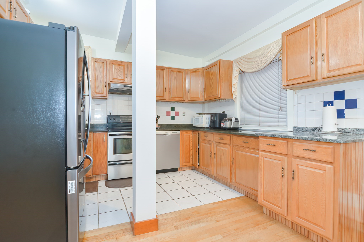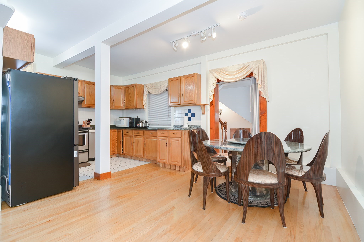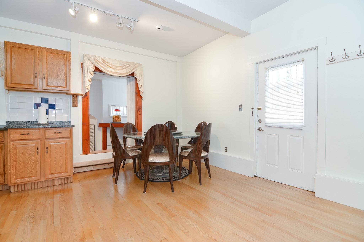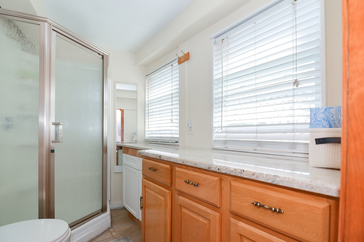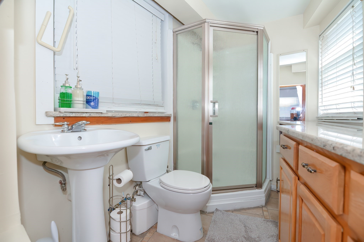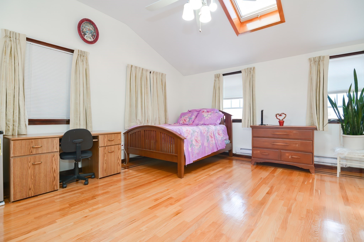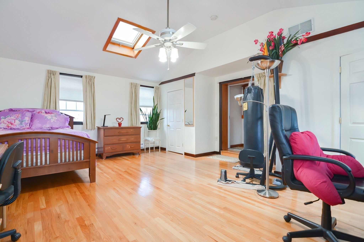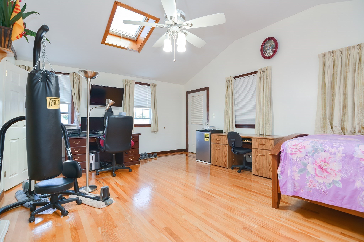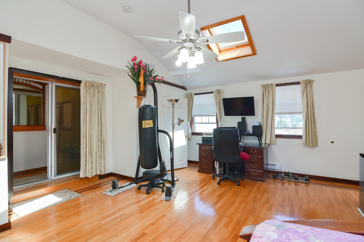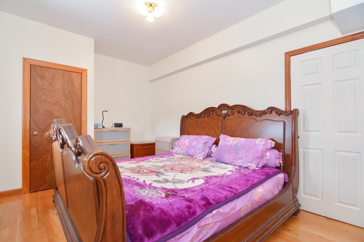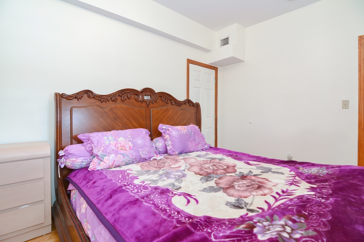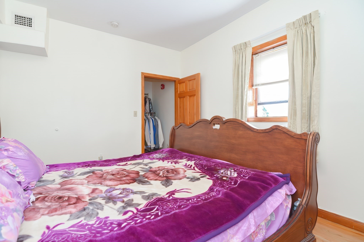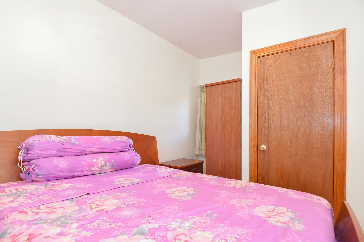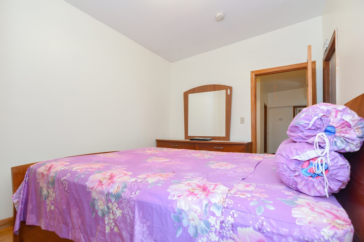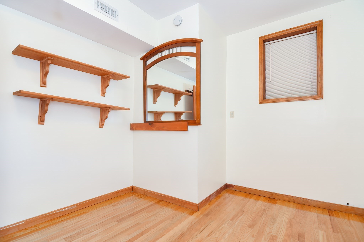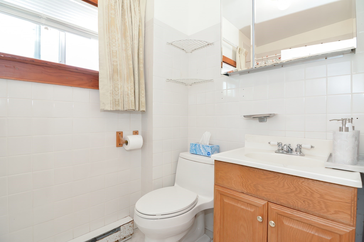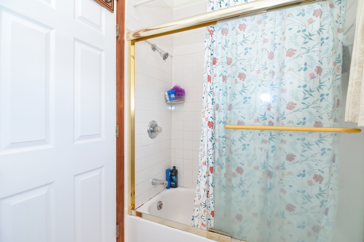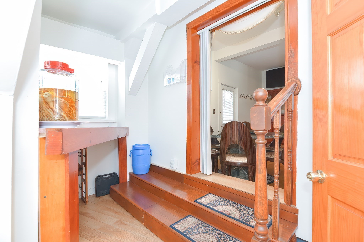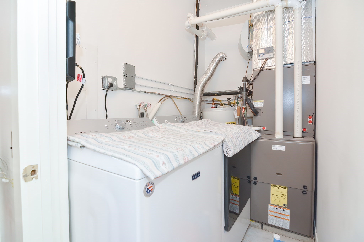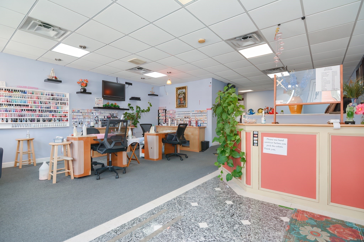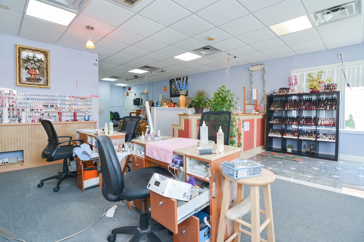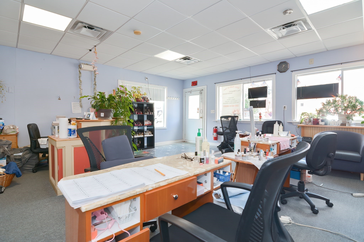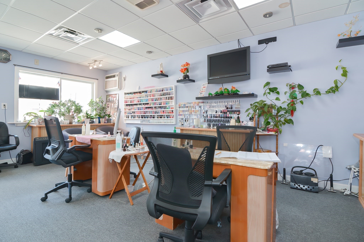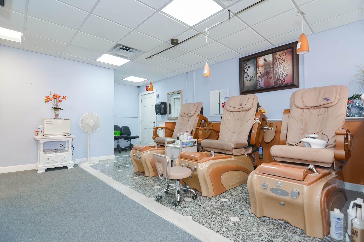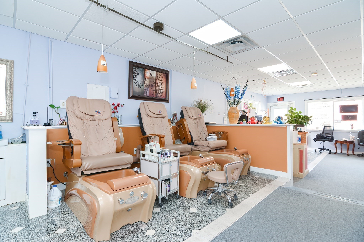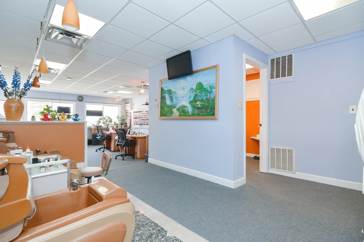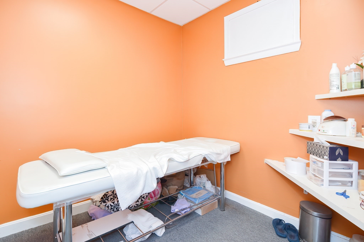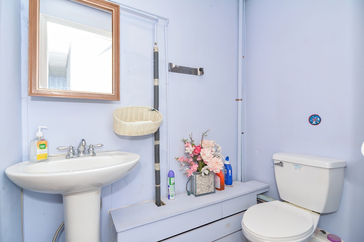Property Description
Property Overview
Property Details click or tap to expand
Kitchen, Dining, and Appliances
- Kitchen Dimensions: 18X20
- Kitchen Level: First Floor
- Dining Area, Flooring - Stone/Ceramic Tile, Open Floor Plan
- Dishwasher, Range, Vent Hood
- Dining Room Dimensions: 13X16
- Dining Room Level: First Floor
- Dining Room Features: Flooring - Hardwood, Open Floor Plan
Bedrooms
- Bedrooms: 4
- Master Bedroom Dimensions: 15X20
- Master Bedroom Level: Second Floor
- Master Bedroom Features: Closet - Walk-in, Flooring - Hardwood
- Bedroom 2 Dimensions: 15X10
- Bedroom 2 Level: Second Floor
- Master Bedroom Features: Closet, Flooring - Hardwood
- Bedroom 3 Dimensions: 12X10
- Bedroom 3 Level: Second Floor
- Master Bedroom Features: Closet, Flooring - Hardwood
Other Rooms
- Total Rooms: 8
- Living Room Dimensions: 19X19
- Living Room Level: First Floor
- Living Room Features: Ceiling Fan(s), Flooring - Hardwood, Open Floor Plan
Bathrooms
- Full Baths: 2
- Half Baths 1
- Bathroom 1 Dimensions: 7X8
- Bathroom 1 Level: First Floor
- Bathroom 1 Features: Bathroom - Full, Bathroom - With Shower Stall, Flooring - Stone/Ceramic Tile
- Bathroom 2 Dimensions: 9X5
- Bathroom 2 Level: Second Floor
- Bathroom 2 Features: Bathroom - Full, Bathroom - Tiled With Tub & Shower, Flooring - Hardwood
- Bathroom 3 Dimensions: 4X6
- Bathroom 3 Level: First Floor
- Bathroom 3 Features: Bathroom - Half
Amenities
- Public Transportation
- Shopping
Utilities
- Heating: Active Solar, Electric Baseboard, Forced Air, Gas, Hot Air Gravity, Hot Water Radiators, Oil, Unit Control
- Heat Zones: 2
- Hot Water: Electric
- Cooling: Central Air
- Cooling Zones: 2
- Electric Info: Circuit Breakers, Underground
- Utility Connections: for Electric Range
- Water: City/Town Water, Private
- Sewer: City/Town Sewer, Private
Interior Features
- Square Feet: 2969
- Accessability Features: Unknown
Construction
- Year Built: 1900
- Type: Detached
- Style: Colonial, Detached,
- Construction Type: Aluminum, Frame
- Foundation Info: Slab
- Flooring Type: Hardwood, Tile
- Lead Paint: Unknown
- Warranty: No
Exterior & Lot
- Lot Description: Other (See Remarks)
- Road Type: Paved, Public, Publicly Maint., Sidewalk
Other Information
- MLS ID# 73288347
- Last Updated: 09/15/24
- HOA: No
- Reqd Own Association: Unknown
Property History click or tap to expand
| Date | Event | Price | Price/Sq Ft | Source |
|---|---|---|---|---|
| 09/11/2024 | New | $750,000 | $253 | MLSPIN |
| 09/11/2024 | New | $750,000 | $253 | MLSPIN |
| 06/02/2024 | Expired | $799,000 | $269 | MLSPIN |
| 05/25/2024 | Expired | $799,000 | $308 | MLSPIN |
| 05/05/2024 | Active | $799,000 | $269 | MLSPIN |
| 05/05/2024 | Active | $799,000 | $308 | MLSPIN |
| 05/01/2024 | Price Change | $799,000 | $269 | MLSPIN |
| 05/01/2024 | Price Change | $799,000 | $308 | MLSPIN |
| 04/07/2024 | Active | $899,000 | $303 | MLSPIN |
| 04/07/2024 | Active | $899,000 | $346 | MLSPIN |
| 04/03/2024 | New | $899,000 | $346 | MLSPIN |
| 04/03/2024 | New | $899,000 | $303 | MLSPIN |
| 03/08/2024 | Expired | $999,000 | $336 | MLSPIN |
| 03/08/2024 | Expired | $999,000 | $336 | MLSPIN |
| 12/11/2023 | Active | $999,000 | $336 | MLSPIN |
| 12/11/2023 | Active | $999,000 | $336 | MLSPIN |
| 12/07/2023 | New | $999,000 | $336 | MLSPIN |
| 12/07/2023 | New | $999,000 | $336 | MLSPIN |
Mortgage Calculator
Map & Resources
North School
School
0.1mi
North School
Public School, Grades: 3 - 6
0.1mi
Beaver Brook Elementary School
Public Elementary School, Grades: K-2
0.64mi
St. Bridget School
Private School, Grades: K-8
0.8mi
Abington Middle School
Public Middle School, Grades: 5-8
0.86mi
Abington High School
Public Secondary School, Grades: 9-12
0.88mi
Abington Early Education Program
Public Elementary School, Grades: PK
0.92mi
Abington Police Station
Local Police
0.87mi
Abington Fire Department
Fire Station
0.54mi
North Abington Fire Station
Fire Station
0.55mi
Arnold Park
Municipal Park
0.09mi
Andrew Ford Park
Municipal Park
0.42mi
Memorial Field
Park
0.44mi
Veterans Memorial
Park
0.58mi
Major Reed Park
Municipal Park
0.67mi
Thompson Pond Park
Park
0.75mi
Bicentennial Park
Municipal Park
0.87mi
Butterfly Park
Park
0.91mi
Rockland Golf Course
Golf Course
0.45mi
Abington Dental Associates
Dentist
0.51mi
Burton L Wales Public Library
Library
0.45mi
Trucchi's Supermarket
Supermarket
0.44mi
Seller's Representative: Christine Do, Keller Williams Realty
MLS ID#: 73288347
© 2024 MLS Property Information Network, Inc.. All rights reserved.
The property listing data and information set forth herein were provided to MLS Property Information Network, Inc. from third party sources, including sellers, lessors and public records, and were compiled by MLS Property Information Network, Inc. The property listing data and information are for the personal, non commercial use of consumers having a good faith interest in purchasing or leasing listed properties of the type displayed to them and may not be used for any purpose other than to identify prospective properties which such consumers may have a good faith interest in purchasing or leasing. MLS Property Information Network, Inc. and its subscribers disclaim any and all representations and warranties as to the accuracy of the property listing data and information set forth herein.
MLS PIN data last updated at 2024-09-15 03:05:00



