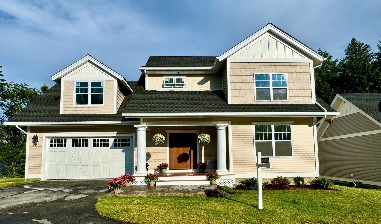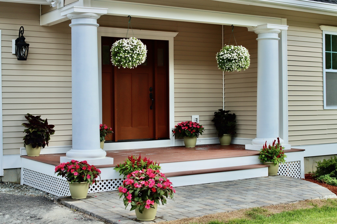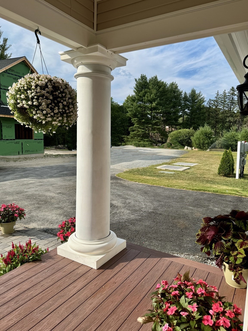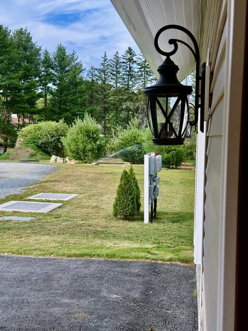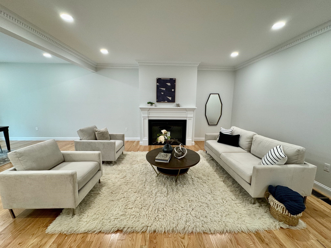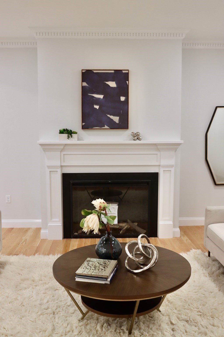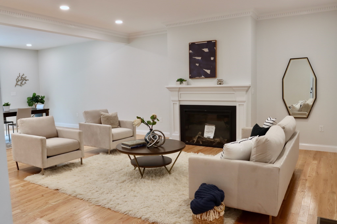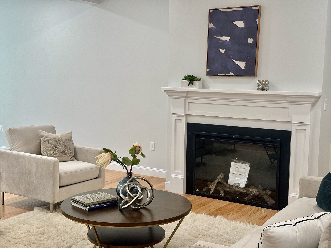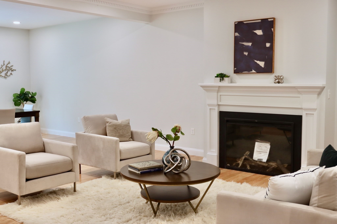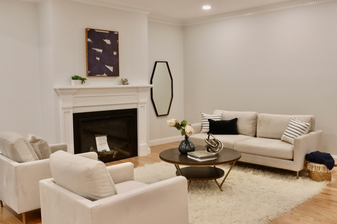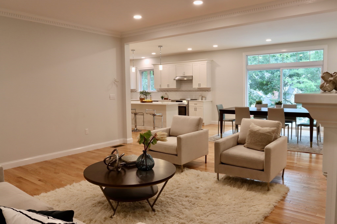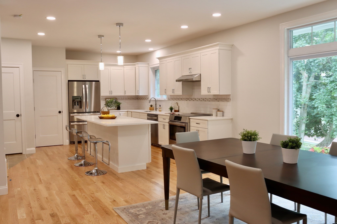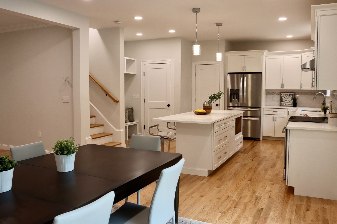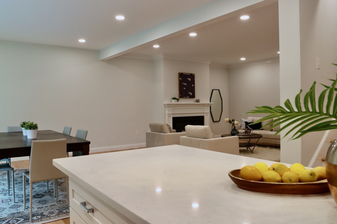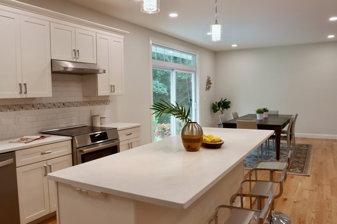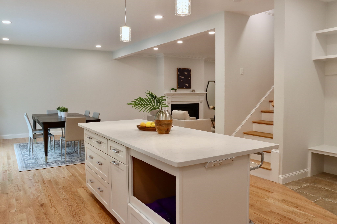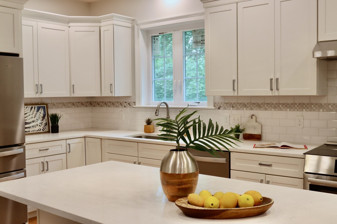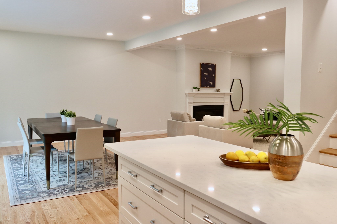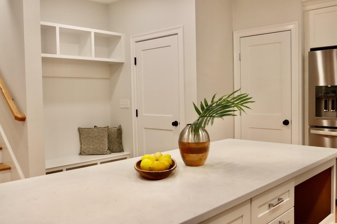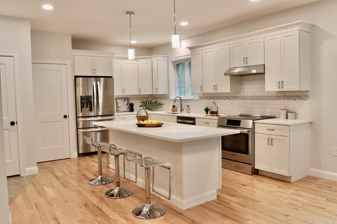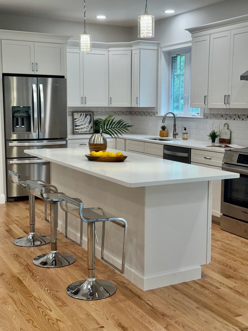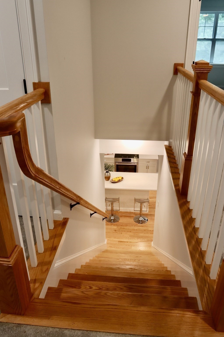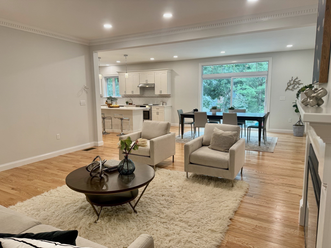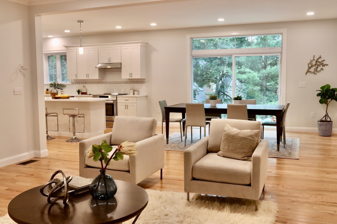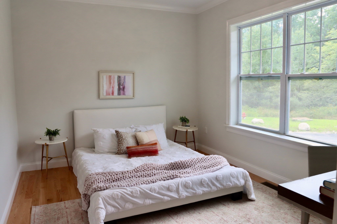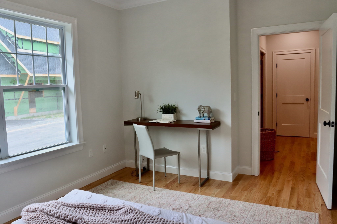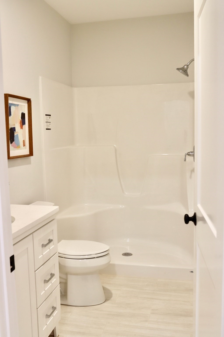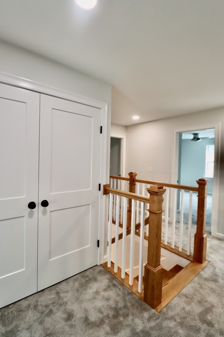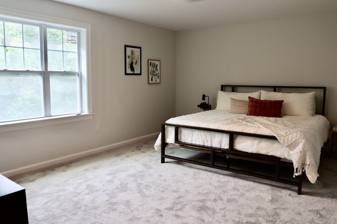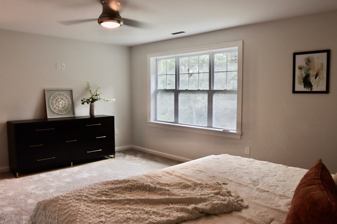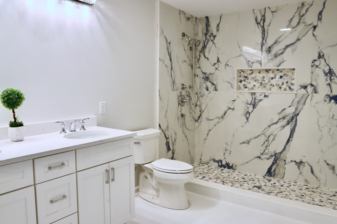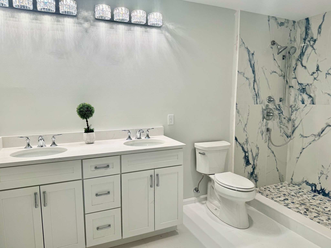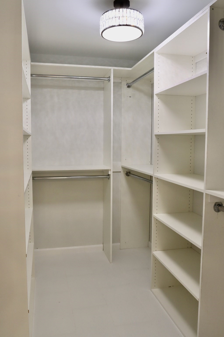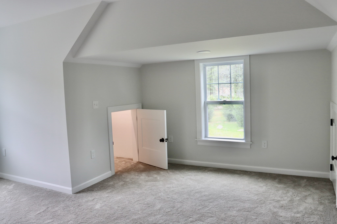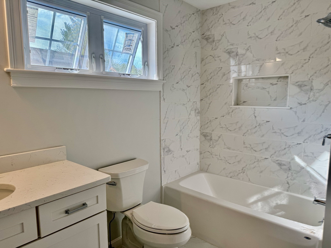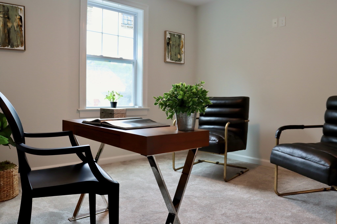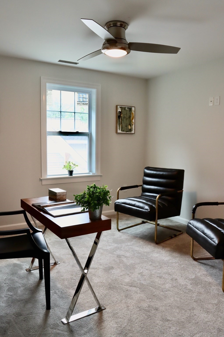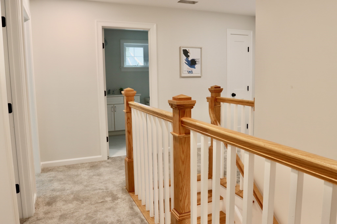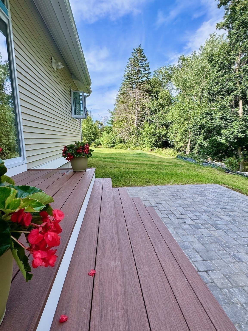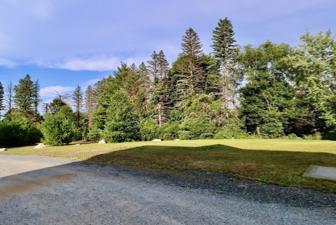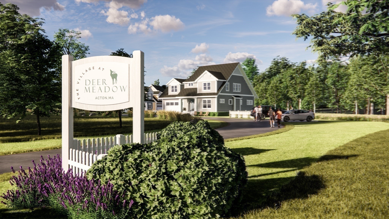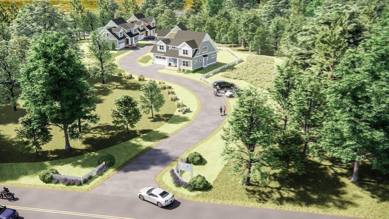Property Description
Property Overview
Property Details click or tap to expand
Kitchen, Dining, and Appliances
- Dishwasher, Range, Refrigerator
Bedrooms
- Bedrooms: 4
- Master Bedroom Dimensions: 18X14
- Master Bedroom Level: Second Floor
- Master Bedroom Features: Bathroom - Full
- Bedroom 2 Dimensions: 15X13
- Bedroom 2 Level: Second Floor
- Bedroom 3 Dimensions: 18X12
- Bedroom 3 Level: Second Floor
Other Rooms
- Total Rooms: 8
- Living Room Level: First Floor
- Family Room Dimensions: 30X17
- Family Room Level: First Floor
- Family Room Features: Fireplace
- Laundry Room Features: Partial
Bathrooms
- Full Baths: 3
- Master Bath: 1
- Bathroom 1 Dimensions: 12X7
- Bathroom 1 Level: Second Floor
- Bathroom 2 Dimensions: 10X7
- Bathroom 2 Level: Second Floor
- Bathroom 3 Dimensions: 9X5
- Bathroom 3 Level: First Floor
Amenities
- Bike Path
- Golf Course
- House of Worship
- Medical Facility
- Park
- Public School
- Shopping
- T-Station
- Walk/Jog Trails
Utilities
- Heating: Extra Flue, Forced Air, Gas, Heat Pump, Oil
- Heat Zones: 2
- Hot Water: Electric
- Cooling: Central Air
- Cooling Zones: 2
- Energy Features: Insulated Windows
- Utility Connections: for Electric Dryer, for Electric Range
- Water: City/Town Water, Private
- Sewer: On-Site, Private Sewerage
Garage & Parking
- Garage Parking: Attached
- Garage Spaces: 2
- Parking Features: 1-10 Spaces, Off-Street
- Parking Spaces: 2
Interior Features
- Square Feet: 2588
- Fireplaces: 1
- Accessability Features: Unknown
Construction
- Year Built: 2024
- Type: Detached
- Style: Craftsman
- Construction Type: Aluminum, Frame
- Foundation Info: Poured Concrete
- Roof Material: Aluminum, Asphalt/Fiberglass Shingles
- Flooring Type: Tile, Wall to Wall Carpet, Wood
- Lead Paint: None
- Warranty: No
Exterior & Lot
- Lot Description: Cleared, Shared Drive, Wooded
- Exterior Features: Porch
- Road Type: Private
- Distance to Beach: 1 to 2 Mile
Other Information
- MLS ID# 73270151
- Last Updated: 09/13/24
- HOA: Yes
- HOA Fee: $248
- Reqd Own Association: Unknown
Property History click or tap to expand
| Date | Event | Price | Price/Sq Ft | Source |
|---|---|---|---|---|
| 08/16/2024 | Under Agreement | $1,340,000 | $518 | MLSPIN |
| 08/02/2024 | Contingent | $1,340,000 | $518 | MLSPIN |
| 07/30/2024 | Active | $1,289,000 | $498 | MLSPIN |
| 07/26/2024 | New | $1,289,000 | $498 | MLSPIN |
| 04/04/2024 | Canceled | $1,310,000 | $506 | MLSPIN |
| 01/21/2024 | Expired | $1,269,000 | $490 | MLSPIN |
| 12/09/2023 | Temporarily Withdrawn | $1,269,000 | $490 | MLSPIN |
| 11/23/2023 | Under Agreement | $1,310,000 | $506 | MLSPIN |
| 11/09/2023 | Contingent | $1,310,000 | $506 | MLSPIN |
| 10/25/2023 | Active | $1,269,000 | $490 | MLSPIN |
| 10/21/2023 | New | $1,269,000 | $490 | MLSPIN |
Mortgage Calculator
Map & Resources
Huntington Learning Center
Prep School
0.31mi
Junior's Pizza
Pizzeria
0.34mi
Mayuri
Indian Restaurant
0.32mi
Crossroads Cafe
American Restaurant
0.35mi
Amphitheater
Theatre
0.89mi
Avalon Swimming Pool
Swimming Pool
0.55mi
Moncreaff's Martial Arts, Yoga, and Fitness
Fitness Centre. Sports: American Kenpo Karate, Yoga, Acrobatics, Acroyoga, Aerial Silks, Karate
0.27mi
Anytime Fitness
Fitness Centre. Sports: Multi
0.3mi
Legit Fit
Gym. Sports: Gymnastics
0.33mi
Joseph Lalli Miracle Field
Sports Centre. Sports: Baseball
0.86mi
Wills Hole Conservation Land - Town Forest
Municipal Park
0.36mi
Cloverdale Conservation Area
Land Trust Park
0.56mi
Cobbs Woods
Land Trust Park
0.67mi
Nashoba Woodlands
Nature Reserve
0.67mi
Nagog Hill Conservation Land
Municipal Park
0.72mi
Paes Island
Municipal Park
0.84mi
Richard Emmet Conservation Land
Nature Reserve
0.85mi
Nara Park
Municipal Park
0.83mi
Quail Ridge Country Club
Golf Course
0.52mi
Touché, a finer salon
Hairdresser
0.26mi
Synergia Hair Studio
Hairdresser
0.31mi
Salon Tuan
Hairdresser
0.33mi
Acton Barn Cooperative Nursery School
Childcare
0.41mi
Indo-American Convenience Store
Convenience
0.25mi
Shiva's Super Bazaar
Convenience
0.33mi
Family Dollar
Variety Store
0.34mi
Seller's Representative: Jim J. D Agostine, Commonwealth Properties Group
MLS ID#: 73270151
© 2024 MLS Property Information Network, Inc.. All rights reserved.
The property listing data and information set forth herein were provided to MLS Property Information Network, Inc. from third party sources, including sellers, lessors and public records, and were compiled by MLS Property Information Network, Inc. The property listing data and information are for the personal, non commercial use of consumers having a good faith interest in purchasing or leasing listed properties of the type displayed to them and may not be used for any purpose other than to identify prospective properties which such consumers may have a good faith interest in purchasing or leasing. MLS Property Information Network, Inc. and its subscribers disclaim any and all representations and warranties as to the accuracy of the property listing data and information set forth herein.
MLS PIN data last updated at 2024-09-13 19:57:00



