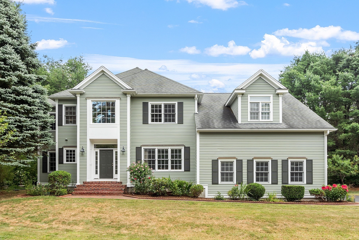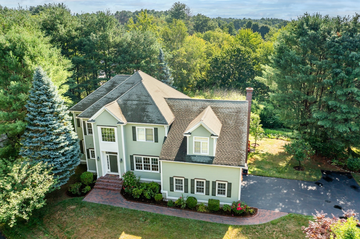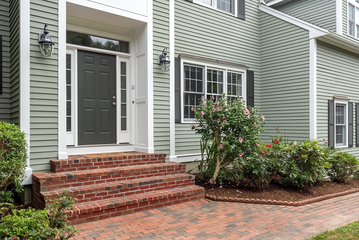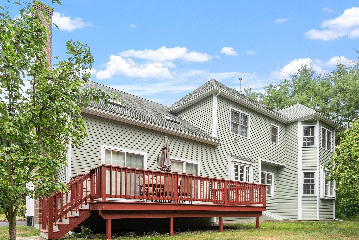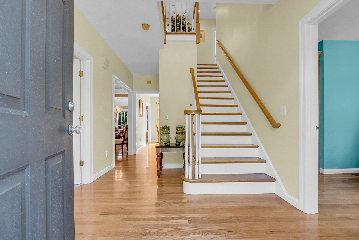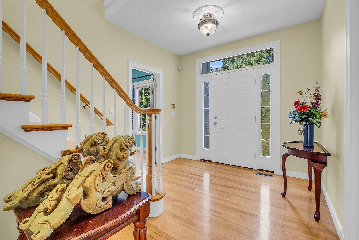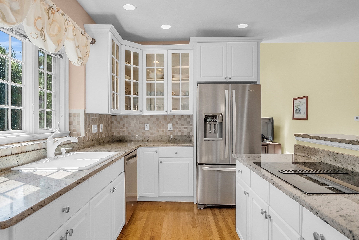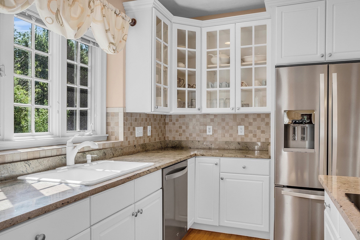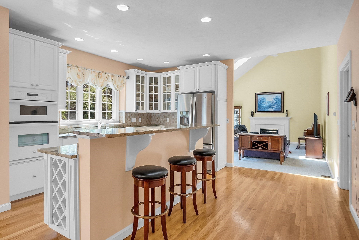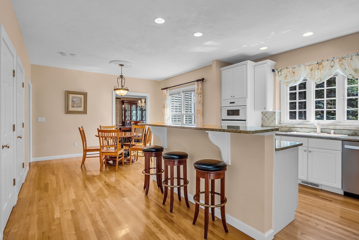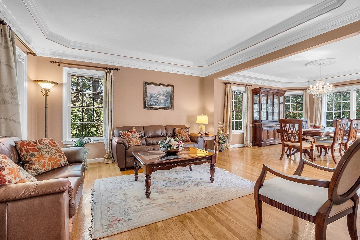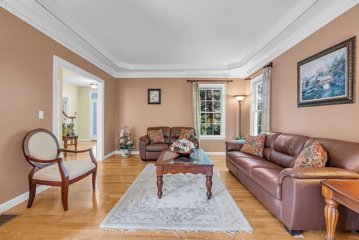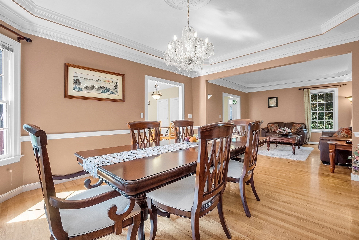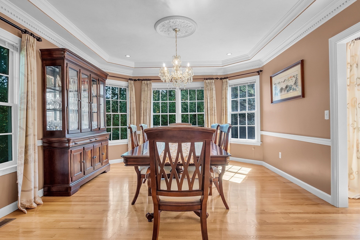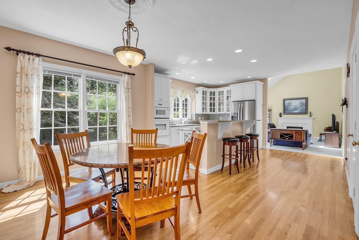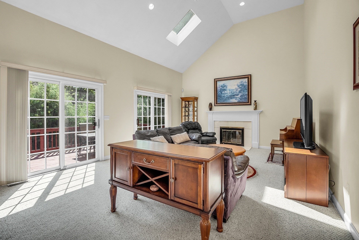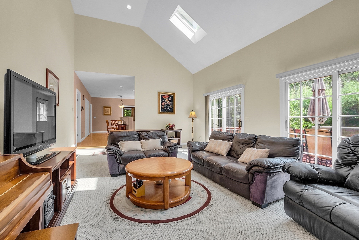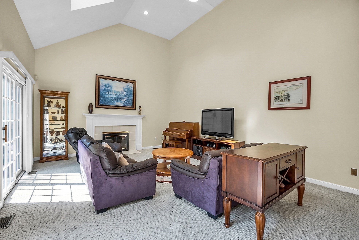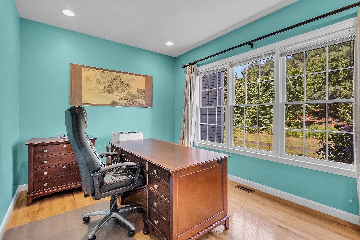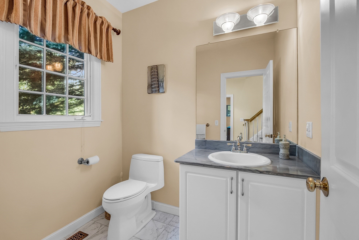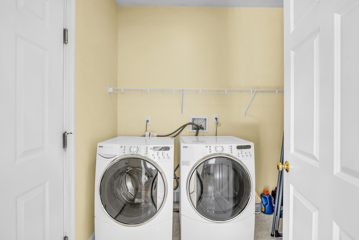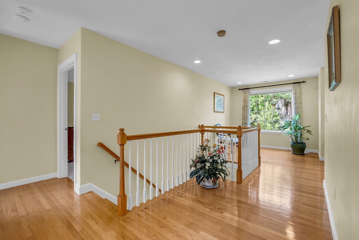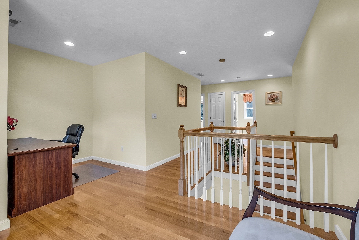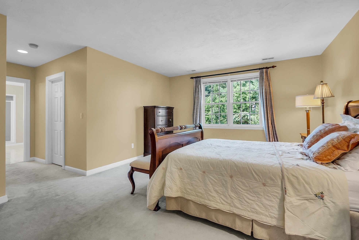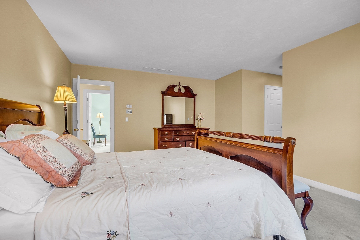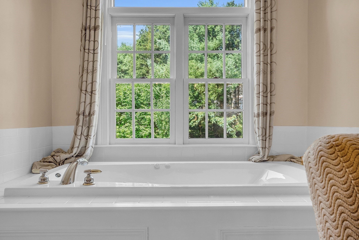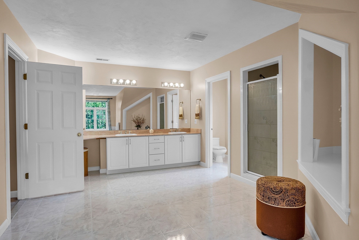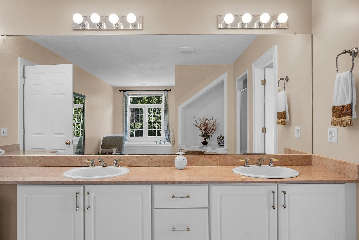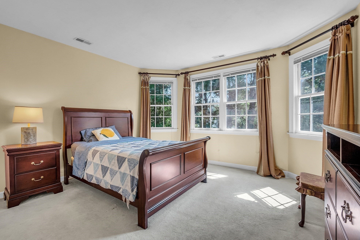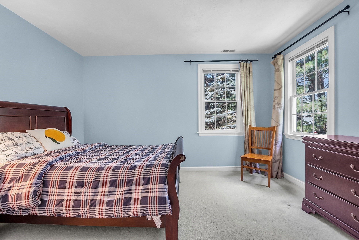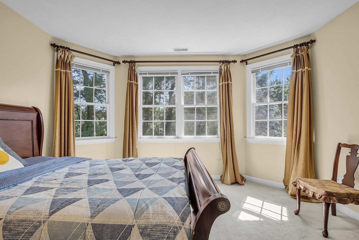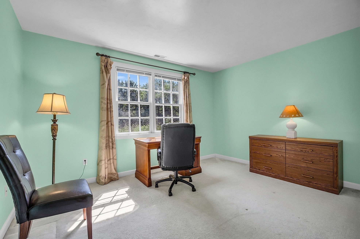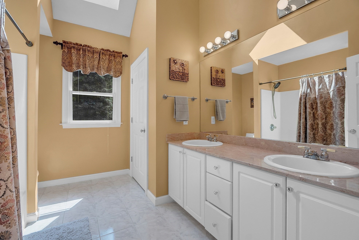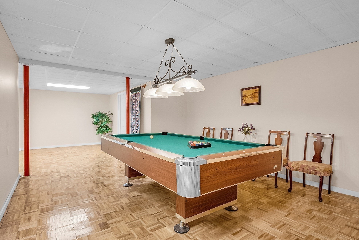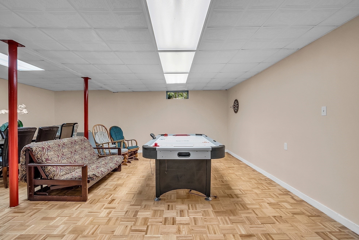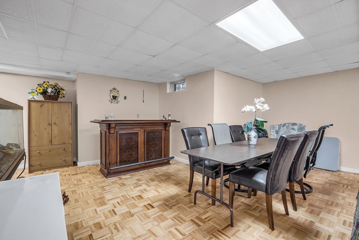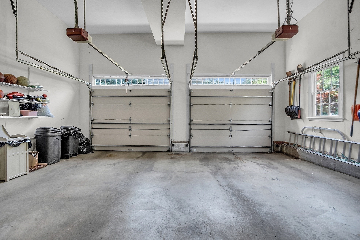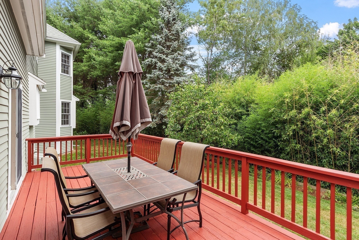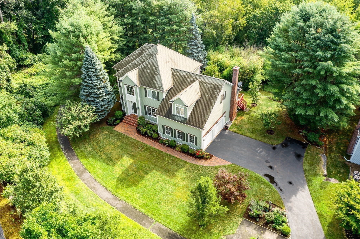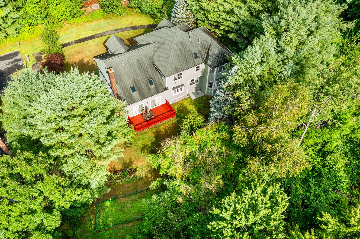Property Description
Property Overview
Property Details click or tap to expand
Kitchen, Dining, and Appliances
- Kitchen Dimensions: 23'6"X15'6"
- Kitchen Level: First Floor
- Balcony / Deck, Countertops - Stone/Granite/Solid, Dining Area, Flooring - Hardwood, Kitchen Island, Pantry
- Dishwasher, Dryer, Microwave, Range, Refrigerator, Wall Oven, Washer
- Dining Room Dimensions: 15'11"X13'5"
- Dining Room Level: First Floor
- Dining Room Features: Crown Molding
Bedrooms
- Bedrooms: 4
- Master Bedroom Dimensions: 17'6"X13'8"
- Master Bedroom Level: Second Floor
- Master Bedroom Features: Bathroom - Full, Closet - Walk-in, Flooring - Wall to Wall Carpet
- Bedroom 2 Dimensions: 13'8"X13
- Bedroom 2 Level: Second Floor
- Master Bedroom Features: Closet, Flooring - Wall to Wall Carpet
- Bedroom 3 Dimensions: 13'5"X11'1"
- Bedroom 3 Level: Second Floor
- Master Bedroom Features: Closet, Flooring - Wall to Wall Carpet
Other Rooms
- Total Rooms: 9
- Living Room Dimensions: 14'1"X13'5"
- Living Room Level: First Floor
- Living Room Features: Crown Molding, Flooring - Hardwood
- Family Room Dimensions: 23'4"X15'7"
- Family Room Level: First Floor
- Family Room Features: Ceiling - Vaulted, Deck - Exterior, Fireplace, Flooring - Wall to Wall Carpet, Skylight, Slider
- Laundry Room Features: Full, Partially Finished
Bathrooms
- Full Baths: 2
- Half Baths 1
- Master Bath: 1
- Bathroom 1 Dimensions: 6'1"X5'8"
- Bathroom 1 Level: First Floor
- Bathroom 1 Features: Bathroom - Half, Flooring - Stone/Ceramic Tile
- Bathroom 2 Dimensions: 22'6"X15'4"
- Bathroom 2 Level: Second Floor
- Bathroom 2 Features: Bathroom - Full, Bathroom - Tiled With Shower Stall, Countertops - Stone/Granite/Solid, Double Vanity, Flooring - Stone/Ceramic Tile, Jacuzzi / Whirlpool Soaking Tub
- Bathroom 3 Dimensions: 10'1"X9'5"
- Bathroom 3 Level: Second Floor
- Bathroom 3 Features: Bathroom - Full, Bathroom - Tiled With Tub & Shower, Countertops - Stone/Granite/Solid, Double Vanity, Flooring - Stone/Ceramic Tile
Amenities
- Bike Path
- Conservation Area
- Golf Course
- Highway Access
- House of Worship
- Medical Facility
- Park
- Private School
- Public School
- Shopping
- Walk/Jog Trails
Utilities
- Heating: Forced Air, Gas, Hot Air Gravity, Oil, Unit Control
- Heat Zones: 2
- Hot Water: Natural Gas
- Cooling: Central Air
- Cooling Zones: 2
- Electric Info: 200 Amps
- Water: City/Town Water, Private
- Sewer: On-Site, Private Sewerage
Garage & Parking
- Garage Parking: Attached
- Garage Spaces: 2
- Parking Spaces: 6
Interior Features
- Square Feet: 3425
- Fireplaces: 1
- Accessability Features: Unknown
Construction
- Year Built: 1997
- Type: Detached
- Style: Colonial, Detached,
- Construction Type: Aluminum, Frame
- Foundation Info: Poured Concrete
- Roof Material: Aluminum, Asphalt/Fiberglass Shingles
- UFFI: Unknown
- Flooring Type: Hardwood, Tile, Wall to Wall Carpet
- Lead Paint: Unknown
- Warranty: No
Exterior & Lot
- Lot Description: Level
- Exterior Features: Deck
Other Information
- MLS ID# 73274714
- Last Updated: 08/11/24
- HOA: Yes
- HOA Fee: $133
- Reqd Own Association: Yes
- Terms: Contract for Deed, Rent w/Option
Property History click or tap to expand
| Date | Event | Price | Price/Sq Ft | Source |
|---|---|---|---|---|
| 08/11/2024 | Active | $1,350,000 | $394 | MLSPIN |
| 08/07/2024 | New | $1,350,000 | $394 | MLSPIN |
Mortgage Calculator
Map & Resources
Huntington Learning Center
Prep School
0.66mi
Blackbird
Cafe
0.89mi
Junior's Pizza
Pizzeria
0.06mi
Mayuri
Indian Restaurant
0.67mi
Crossroads Cafe
American Restaurant
0.7mi
Ginger court
Restaurant
0.88mi
Amphitheater
Theatre
0.74mi
Moncreaff's Martial Arts, Yoga, and Fitness
Fitness Centre. Sports: American Kenpo Karate, Yoga, Acrobatics, Acroyoga, Aerial Silks, Karate
0.1mi
Anytime Fitness
Fitness Centre. Sports: Multi
0.64mi
Borges Martial Arts
Fitness Centre
0.9mi
Avalon Swimming Pool
Swimming Pool
0.75mi
Joseph Lalli Miracle Field
Sports Centre. Sports: Baseball
0.78mi
Veterans Field
Sports Centre. Sports: Baseball
0.91mi
Legit Fit
Gym. Sports: Gymnastics
0.06mi
Nara Park
Municipal Park
0.69mi
Wills Hole Conservation Land - Town Forest
Municipal Park
0.22mi
Nagog Hill Conservation Land
Municipal Park
0.58mi
Whittier Wildlife Management Area
State Park
0.8mi
Nashoba Brook Conservation Land
Municipal Park
0.85mi
Cloverdale Conservation Area
Land Trust Park
0.93mi
Quail Ridge Country Club
Golf Course
0.28mi
Enterprise Bank
Bank
0.93mi
Salon Tuan
Hairdresser
0.06mi
Touché, a finer salon
Hairdresser
0.11mi
Synergia Hair Studio
Hairdresser
0.66mi
Luxe Nails and Spa
Spa
0.92mi
MinuteClinic
Community
0.86mi
Precision Vision
Optician
0.9mi
Acton Gas & Service
Gas Station
0.87mi
CVS Pharmacy
Pharmacy
0.86mi
Indo-American Convenience Store
Convenience
0.12mi
Shiva's Super Bazaar
Convenience
0.67mi
Family Dollar
Variety Store
0.69mi
Seller's Representative: Sharon Mendosa, Compass
MLS ID#: 73274714
© 2024 MLS Property Information Network, Inc.. All rights reserved.
The property listing data and information set forth herein were provided to MLS Property Information Network, Inc. from third party sources, including sellers, lessors and public records, and were compiled by MLS Property Information Network, Inc. The property listing data and information are for the personal, non commercial use of consumers having a good faith interest in purchasing or leasing listed properties of the type displayed to them and may not be used for any purpose other than to identify prospective properties which such consumers may have a good faith interest in purchasing or leasing. MLS Property Information Network, Inc. and its subscribers disclaim any and all representations and warranties as to the accuracy of the property listing data and information set forth herein.
MLS PIN data last updated at 2024-08-11 03:06:00



