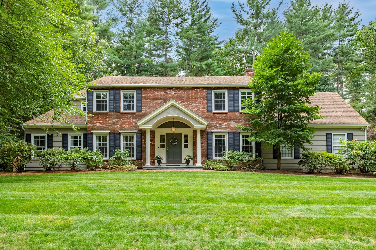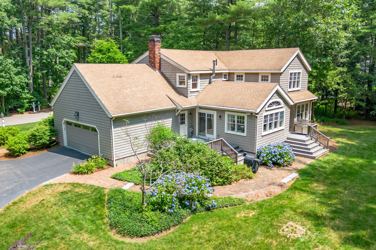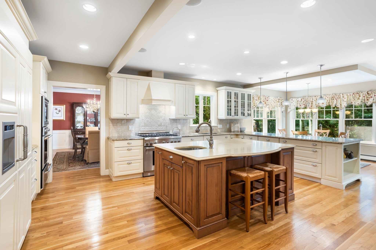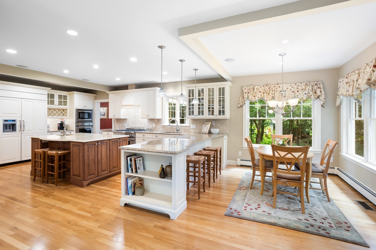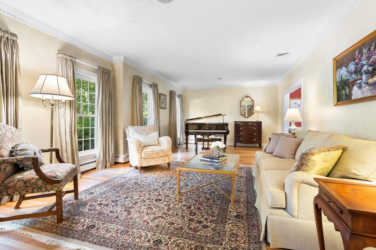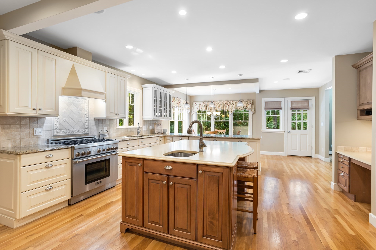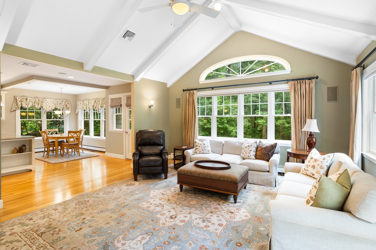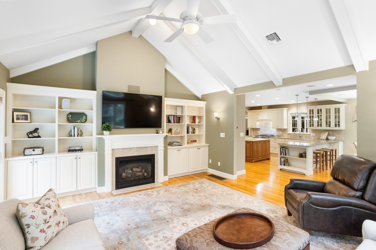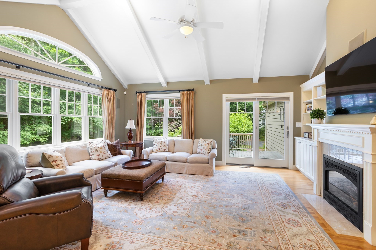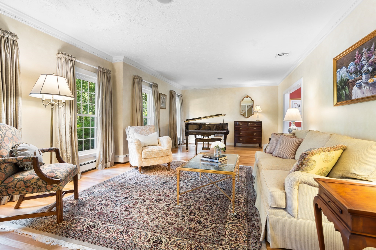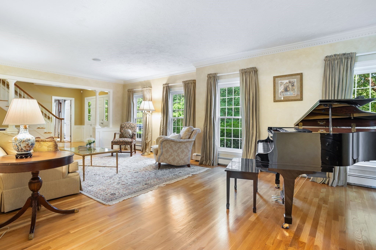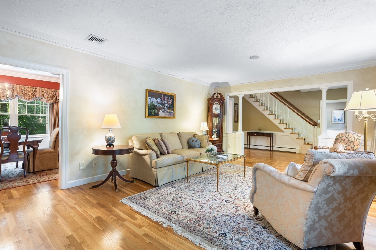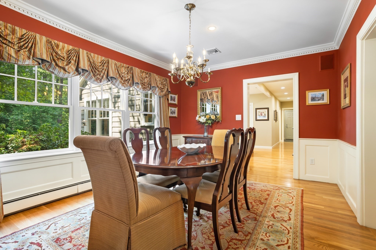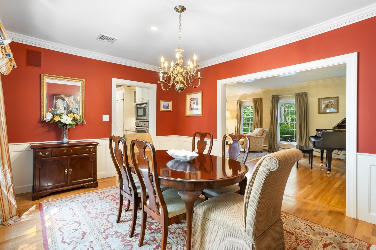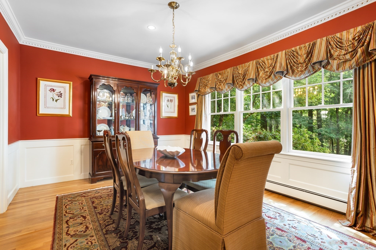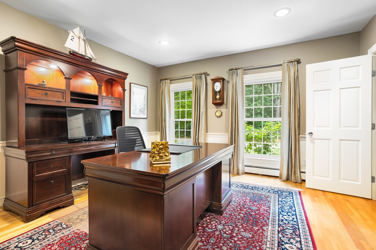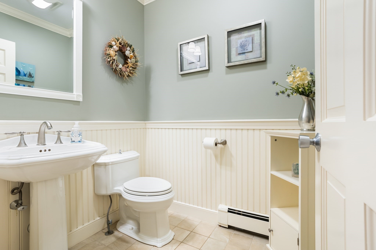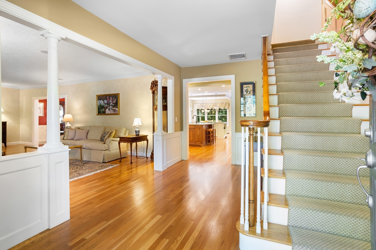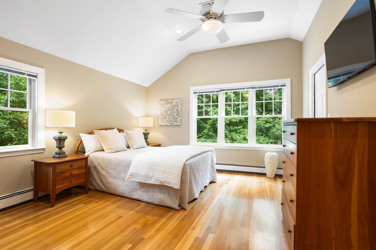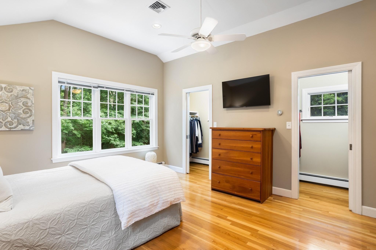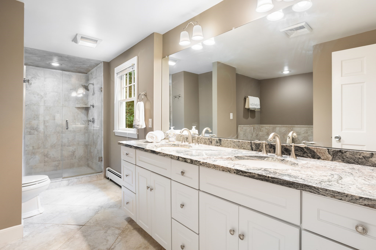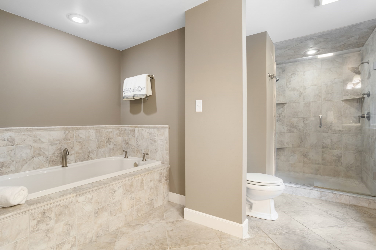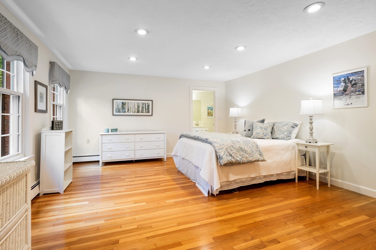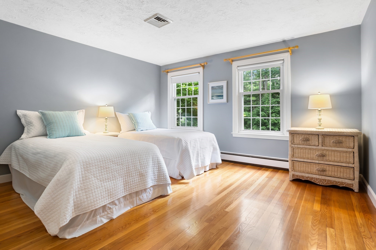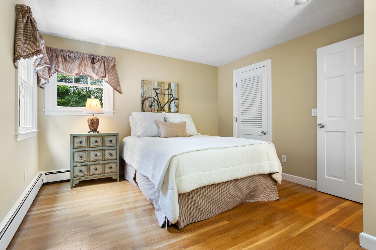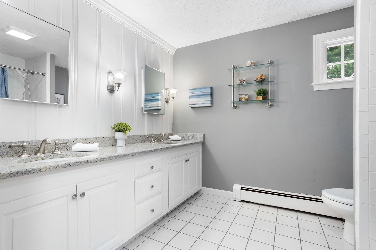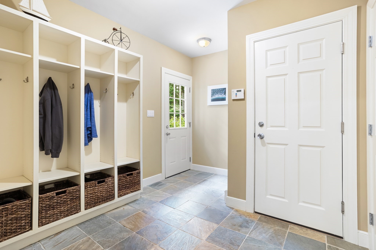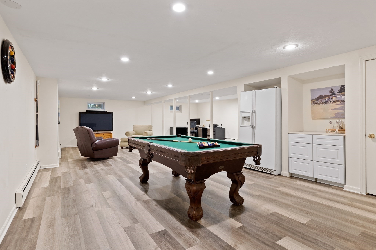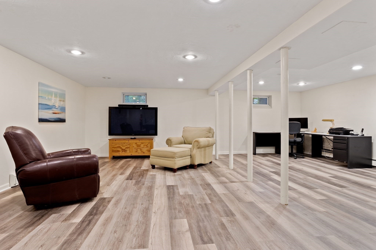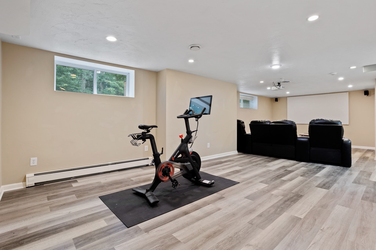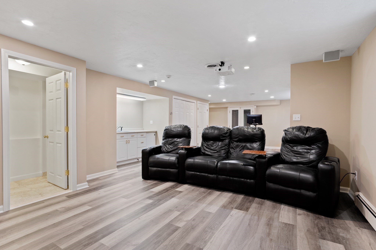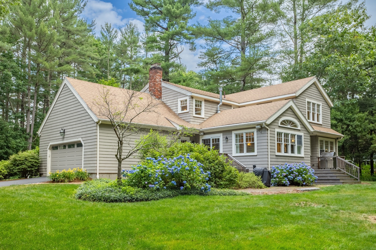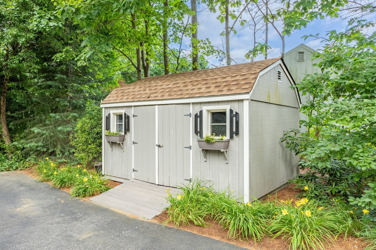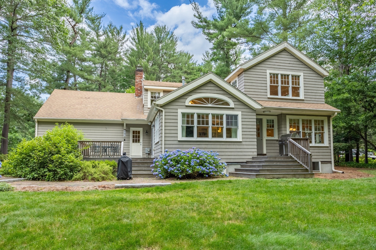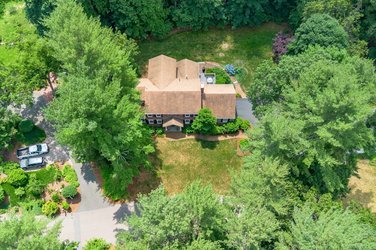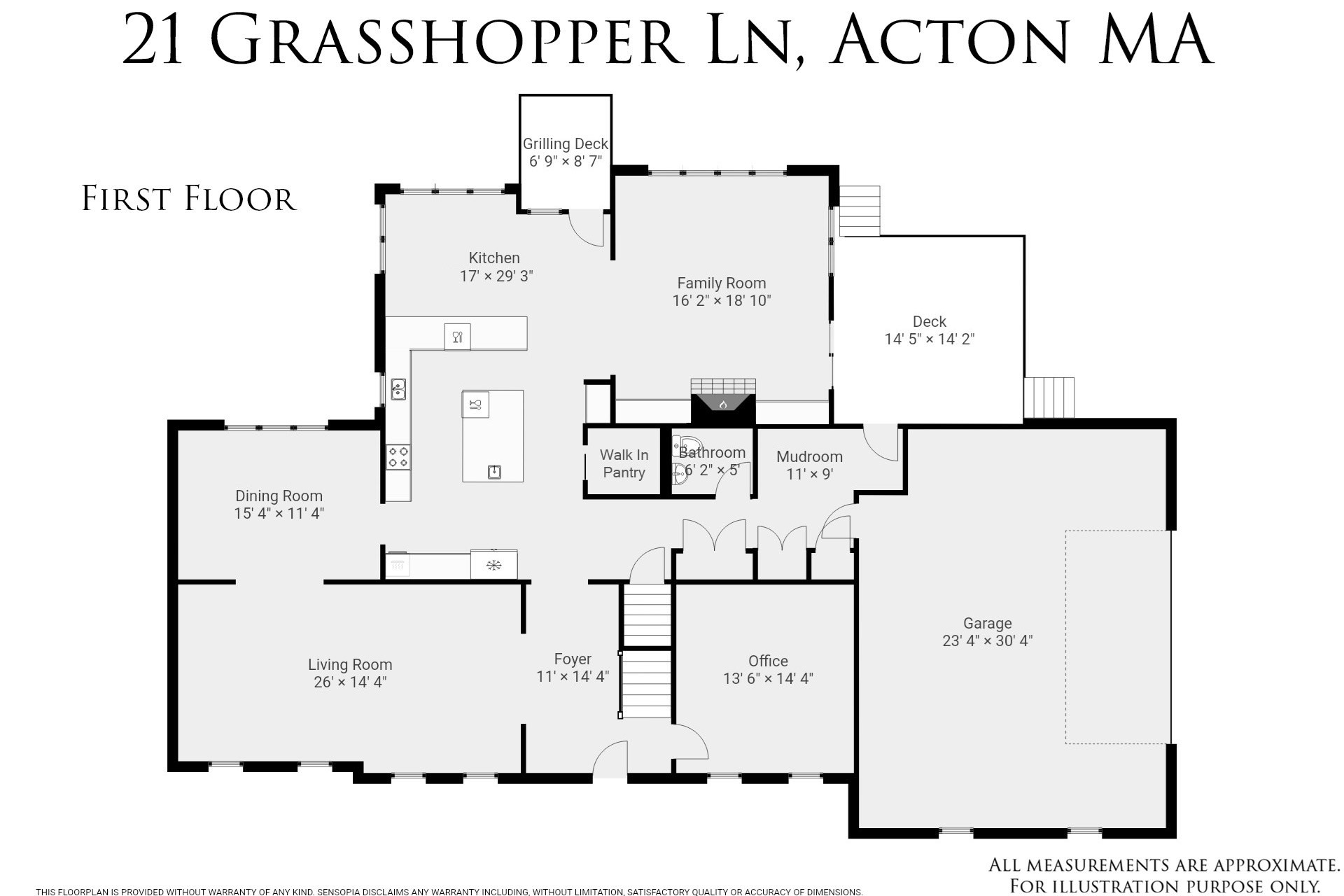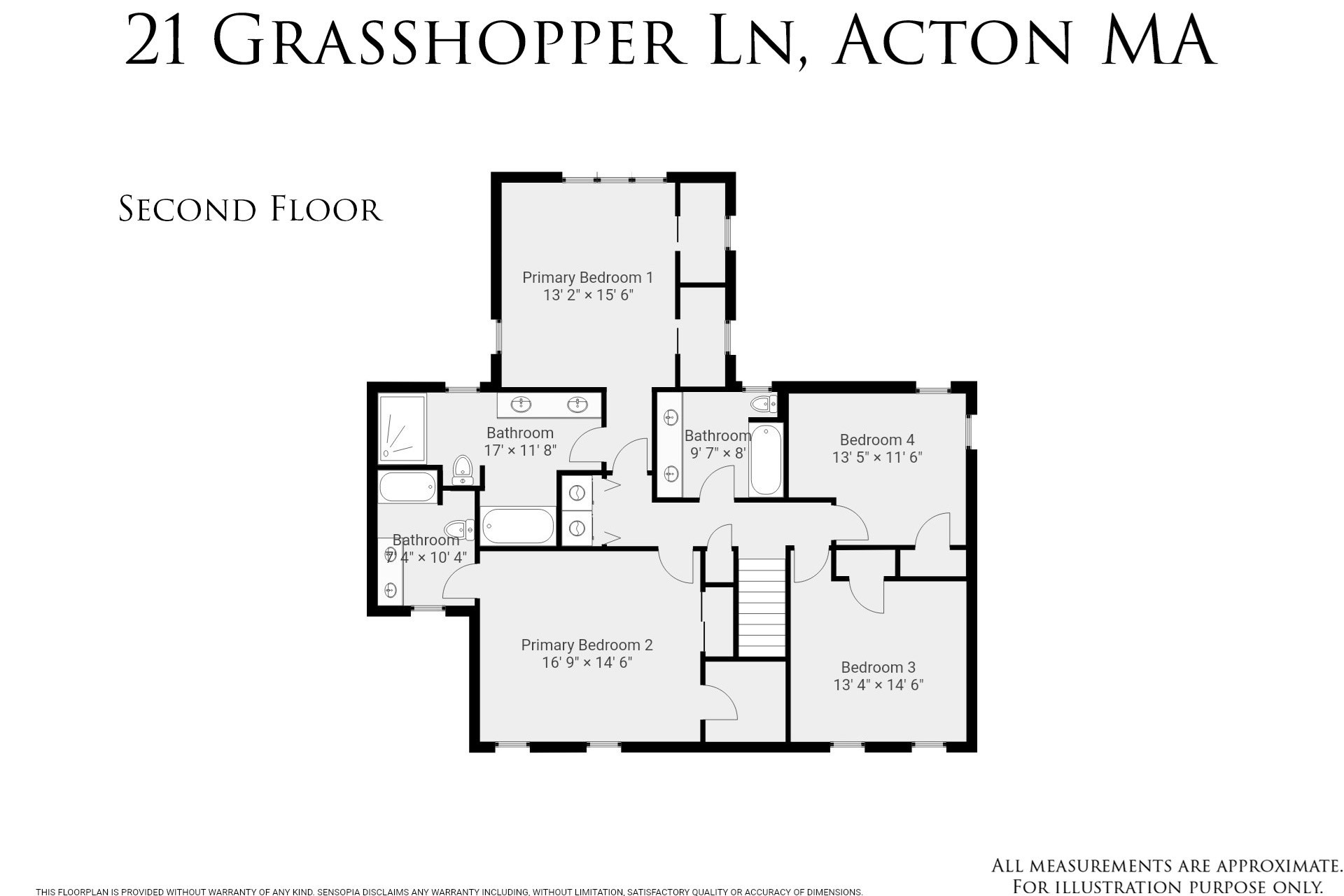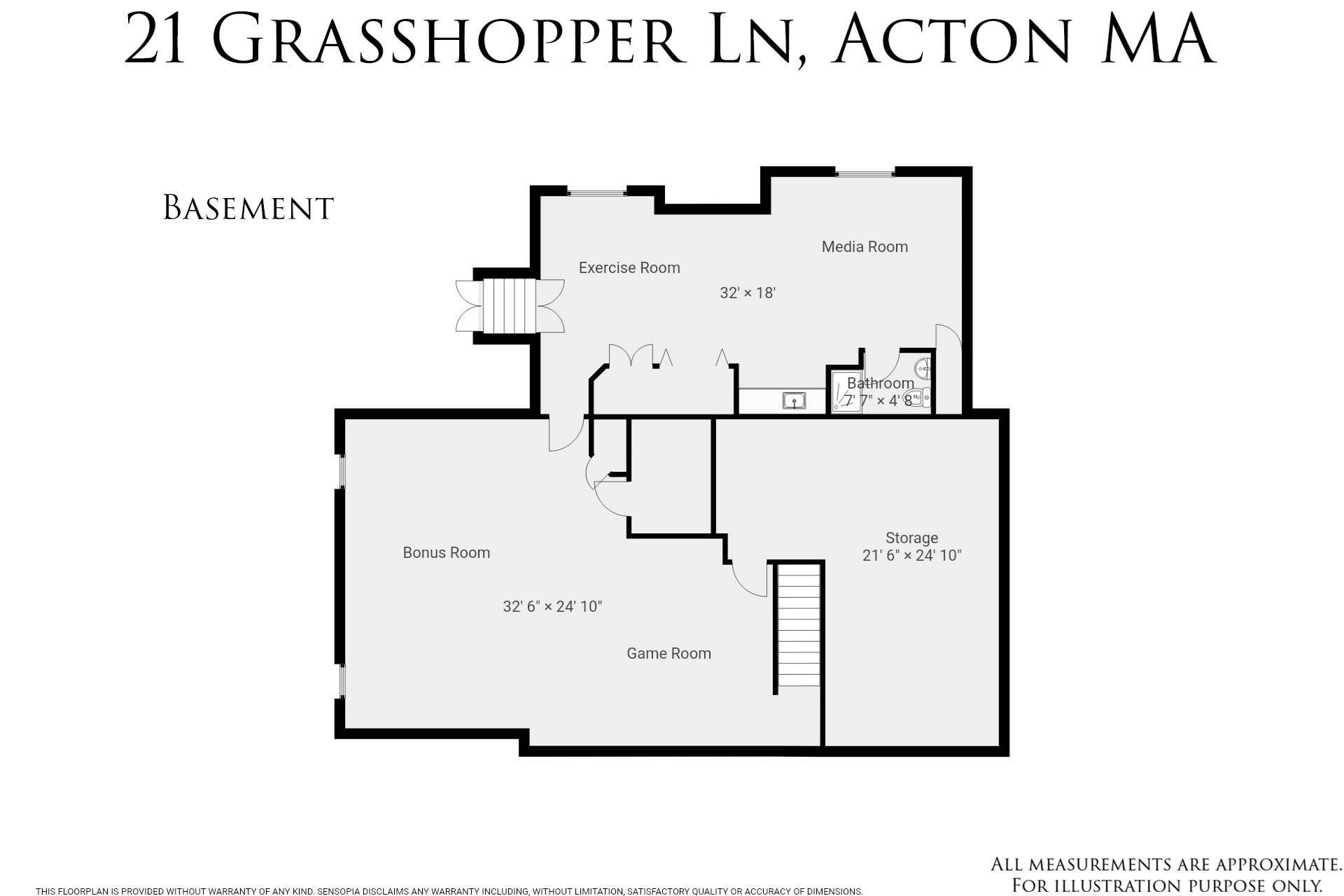Property Description
Property Overview
Property Details click or tap to expand
Kitchen, Dining, and Appliances
- Kitchen Dimensions: 29X17
- Breakfast Bar / Nook, Closet/Cabinets - Custom Built, Countertops - Stone/Granite/Solid, Crown Molding, Deck - Exterior, Dining Area, Exterior Access, Flooring - Hardwood, Gas Stove, Kitchen Island, Lighting - Overhead, Lighting - Pendant, Open Floor Plan, Pantry, Peninsula, Recessed Lighting, Second Dishwasher, Stainless Steel Appliances, Wet bar
- Dishwasher, Dryer, Microwave, Range, Refrigerator, Wall Oven, Washer, Washer Hookup
- Dining Room Dimensions: 15X11
- Dining Room Level: First Floor
- Dining Room Features: Chair Rail, Crown Molding, Flooring - Hardwood, Lighting - Pendant, Open Floor Plan, Recessed Lighting
Bedrooms
- Bedrooms: 4
- Master Bedroom Dimensions: 16X13
- Master Bedroom Level: Second Floor
- Master Bedroom Features: Bathroom - Full, Ceiling Fan(s), Ceiling - Vaulted, Closet - Walk-in, Flooring - Hardwood, Lighting - Overhead, Recessed Lighting
- Bedroom 2 Dimensions: 17X15
- Bedroom 2 Level: Second Floor
- Master Bedroom Features: Bathroom - Full, Closet/Cabinets - Custom Built, Closet - Walk-in, Flooring - Hardwood
- Bedroom 3 Dimensions: 15X13
- Bedroom 3 Level: Second Floor
- Master Bedroom Features: Closet, Flooring - Hardwood
Other Rooms
- Total Rooms: 11
- Living Room Dimensions: 26X14
- Living Room Level: First Floor
- Living Room Features: Crown Molding, Flooring - Hardwood, Open Floor Plan
- Family Room Dimensions: 19X16
- Family Room Features: Ceiling - Beamed, Ceiling - Cathedral, Ceiling Fan(s), Closet/Cabinets - Custom Built, Deck - Exterior, Exterior Access, Fireplace, Flooring - Hardwood, French Doors, Lighting - Overhead, Lighting - Sconce, Open Floor Plan
- Laundry Room Features: Bulkhead, Concrete Floor, Full, Interior Access, Partially Finished
Bathrooms
- Full Baths: 4
- Half Baths 1
- Master Bath: 1
- Bathroom 1 Dimensions: 17X12
- Bathroom 1 Level: Second Floor
- Bathroom 1 Features: Bathroom - Double Vanity/Sink, Bathroom - Full, Bathroom - Tiled With Shower Stall, Bathroom - Tiled With Tub, Double Vanity, Flooring - Stone/Ceramic Tile, Lighting - Overhead, Recessed Lighting, Remodeled
- Bathroom 2 Dimensions: 10X8
- Bathroom 2 Level: Second Floor
- Bathroom 2 Features: Bathroom - Double Vanity/Sink, Bathroom - Full, Bathroom - Tiled With Tub & Shower, Beadboard, Countertops - Stone/Granite/Solid, Crown Molding, Double Vanity, Flooring - Stone/Ceramic Tile, Lighting - Overhead, Lighting - Sconce
- Bathroom 3 Dimensions: 10X7
- Bathroom 3 Level: Second Floor
- Bathroom 3 Features: Bathroom - Double Vanity/Sink, Bathroom - Full, Bathroom - Tiled With Tub & Shower, Double Vanity, Flooring - Stone/Ceramic Tile, Lighting - Overhead, Recessed Lighting
Amenities
- Bike Path
- Conservation Area
- Golf Course
- Highway Access
- Medical Facility
- Park
- Public School
- Shopping
- Tennis Court
- T-Station
- Walk/Jog Trails
Utilities
- Heating: Air Source Heat Pumps (ASHP), Electric Baseboard, Forced Air, Hot Water Baseboard, Oil, Other (See Remarks)
- Heat Zones: 5
- Hot Water: Other (See Remarks), Varies Per Unit
- Cooling: 2 Units, Central Air, Heat Pump
- Cooling Zones: 2
- Electric Info: 200 Amps
- Energy Features: Insulated Doors, Insulated Windows, Prog. Thermostat
- Utility Connections: for Electric Dryer, for Electric Oven, for Gas Oven, for Gas Range, Icemaker Connection, Washer Hookup
- Water: City/Town Water, Private
- Sewer: On-Site, Private Sewerage
Garage & Parking
- Garage Parking: Attached, Insulated, Storage, Work Area
- Garage Spaces: 2
- Parking Features: 1-10 Spaces, Improved Driveway, Off-Street, Paved Driveway
- Parking Spaces: 6
Interior Features
- Square Feet: 4660
- Fireplaces: 1
- Interior Features: French Doors, Security System, Wetbar
- Accessability Features: Unknown
Construction
- Year Built: 1968
- Type: Detached
- Style: Colonial, Detached,
- Construction Type: Aluminum, Frame
- Foundation Info: Poured Concrete
- Roof Material: Aluminum, Asphalt/Fiberglass Shingles
- Flooring Type: Hardwood, Tile, Vinyl / VCT, Wall to Wall Carpet
- Lead Paint: Unknown
- Warranty: No
Exterior & Lot
- Lot Description: Paved Drive
- Exterior Features: Deck, Deck - Composite, Decorative Lighting, Gutters, Professional Landscaping, Screens, Sprinkler System, Storage Shed
- Road Type: Cul-De-Sac, Paved, Public, Publicly Maint.
Other Information
- MLS ID# 73288200
- Last Updated: 09/11/24
- HOA: No
- Reqd Own Association: Unknown
Property History click or tap to expand
| Date | Event | Price | Price/Sq Ft | Source |
|---|---|---|---|---|
| 09/11/2024 | New | $1,348,000 | $289 | MLSPIN |
| 07/09/2024 | Canceled | $1,398,000 | $300 | MLSPIN |
| 07/01/2024 | Active | $1,398,000 | $300 | MLSPIN |
| 06/27/2024 | New | $1,398,000 | $300 | MLSPIN |
Mortgage Calculator
Map & Resources
Luther Conant School
Public Elementary School, Grades: K-6
0.89mi
KJ's Caffe
Cafe
0.46mi
Dunkin'
Donut & Coffee Shop
0.36mi
Subway
Sandwich (Fast Food)
0.46mi
McDonald's
Burger (Fast Food)
0.88mi
Atlantic Sea Grill
Seafood Restaurant
0.72mi
Animal Emergency Care
Veterinary
0.32mi
Sager Animal Hospital
Veterinary
0.71mi
Acton Police Department
Local Police
1.13mi
Acton Fire Department - District 1
Fire Station
0.53mi
Acton Public Safety Building
Fire Station
1.13mi
XGolf
Sports Centre. Sports: Golf
0.42mi
Hart Field
Sports Centre. Sports: Baseball
0.86mi
Acton Arboretum
Municipal Park
0.33mi
Meeting House Hill
Park
0.48mi
Acton Common
Park
0.53mi
East Acton Village Green
Park
0.58mi
Morrison Farm
Municipal Park
0.07mi
Ice House Pond Area
Municipal Park
0.27mi
Wetherbee Conservation Land
Municipal Park
0.64mi
Whittier Wildlife Management Area
State Park
0.86mi
Isaac Davis Trail
Recreation Ground
0.92mi
Goward Playground
Playground
0.56mi
Acton Memorial Library
Library
0.54mi
Citizens Bank
Bank
0.84mi
Bank of America
Bank
0.91mi
Bursaw Gas & Oil
Gas Station
0.7mi
LaserMD
Beauty
0.42mi
Elizabeth Grady
Beauty
0.46mi
Dellaria Salons
Beauty
0.83mi
Nu Yu - Aveda
Beauty
0.84mi
Trader Joe's
Supermarket
0.44mi
Donelan's
Supermarket
0.76mi
Seller's Representative: Anne Marie DeCesar, Keller Williams Realty Boston Northwest
MLS ID#: 73288200
© 2024 MLS Property Information Network, Inc.. All rights reserved.
The property listing data and information set forth herein were provided to MLS Property Information Network, Inc. from third party sources, including sellers, lessors and public records, and were compiled by MLS Property Information Network, Inc. The property listing data and information are for the personal, non commercial use of consumers having a good faith interest in purchasing or leasing listed properties of the type displayed to them and may not be used for any purpose other than to identify prospective properties which such consumers may have a good faith interest in purchasing or leasing. MLS Property Information Network, Inc. and its subscribers disclaim any and all representations and warranties as to the accuracy of the property listing data and information set forth herein.
MLS PIN data last updated at 2024-09-11 06:33:00



