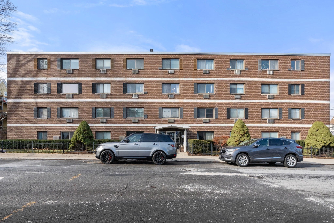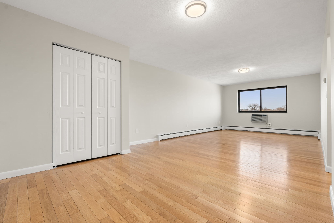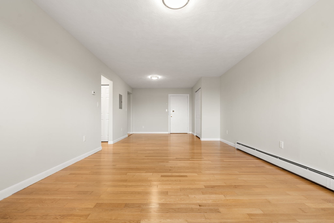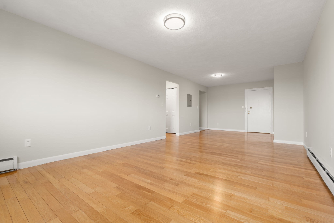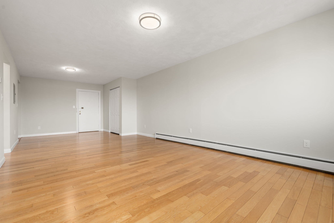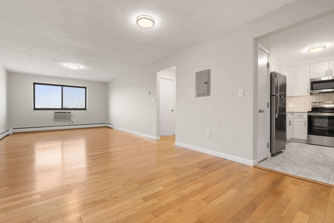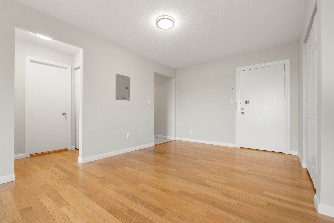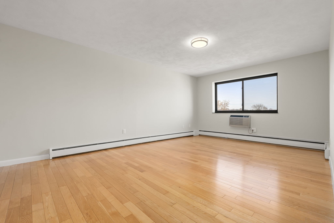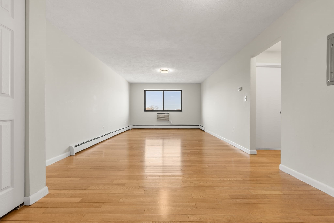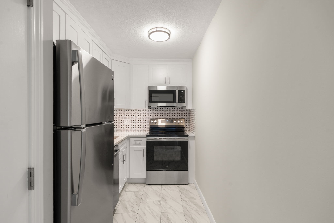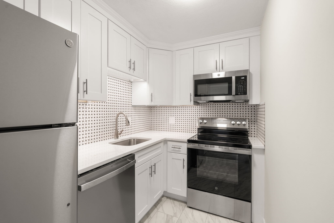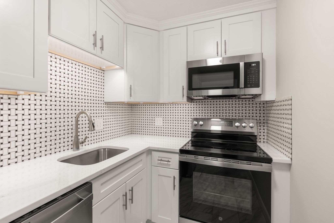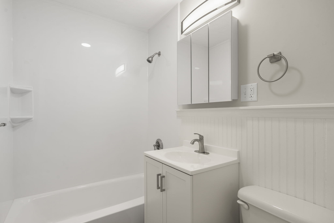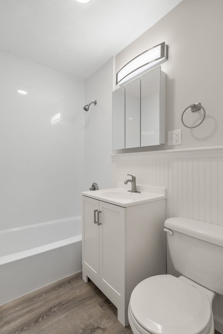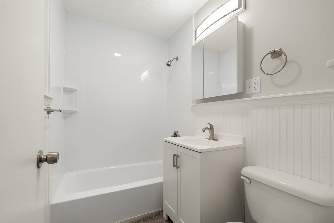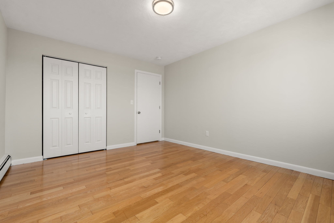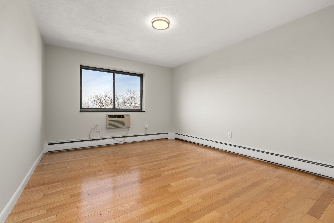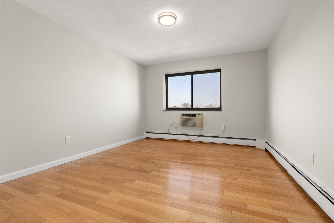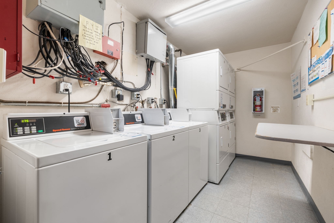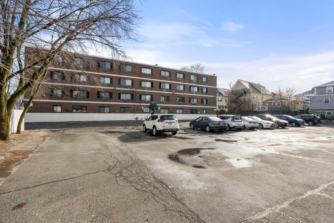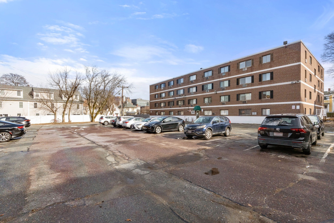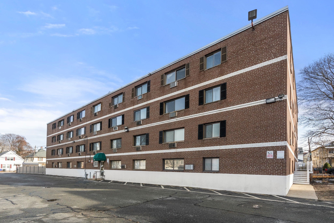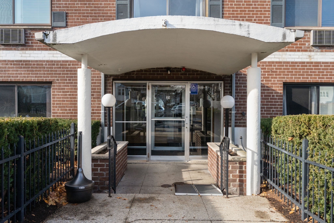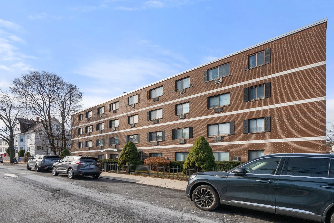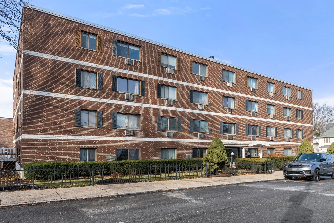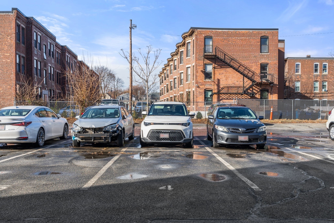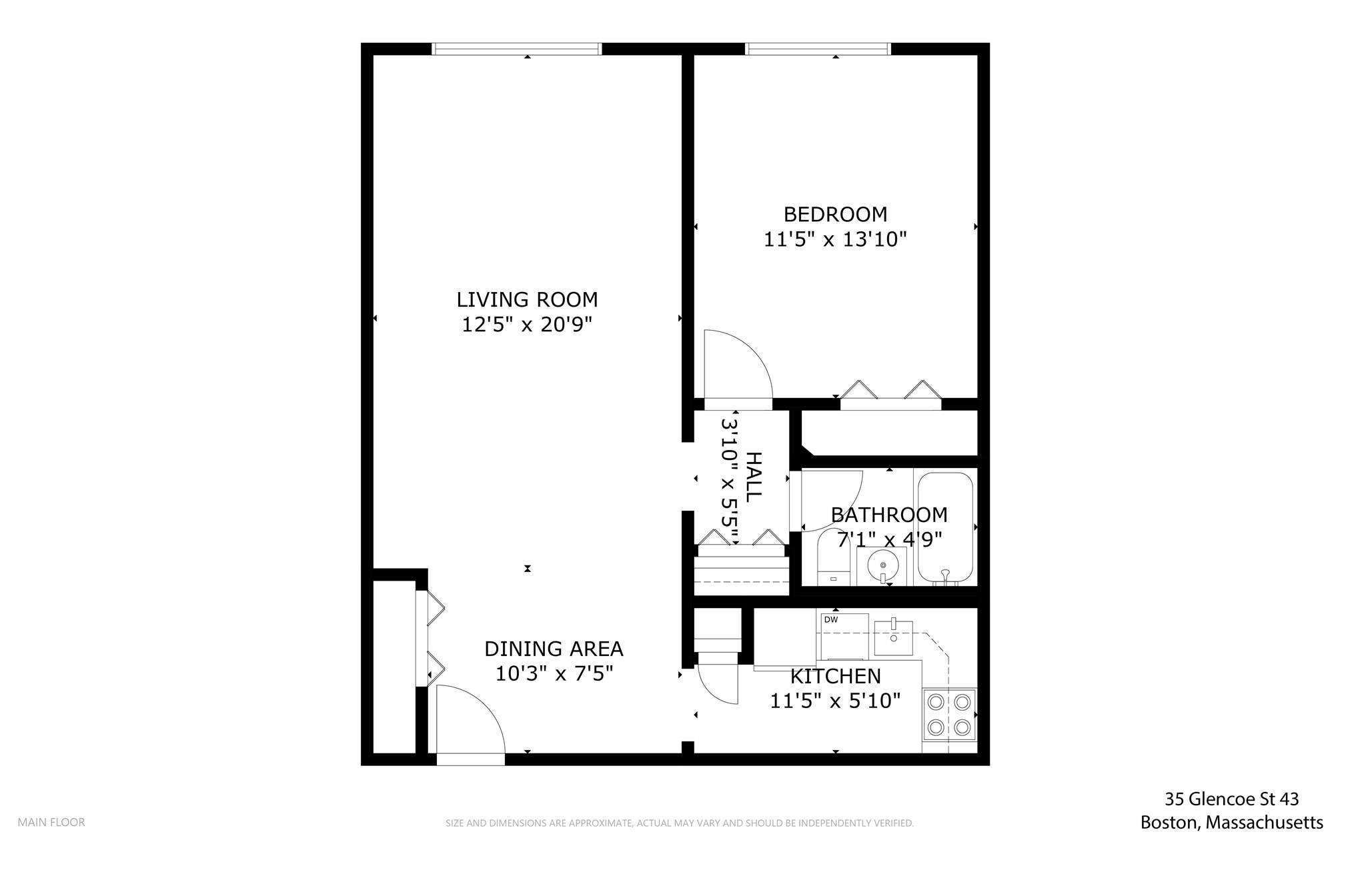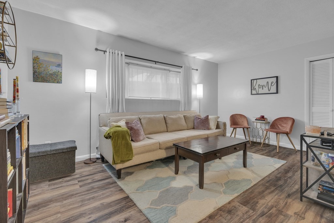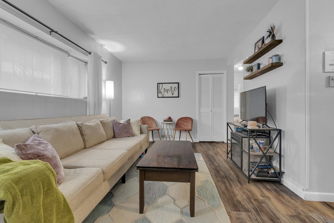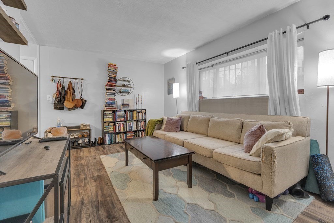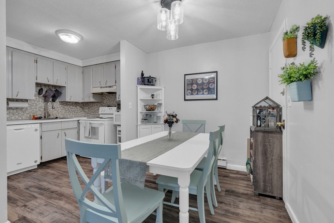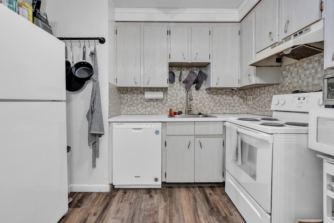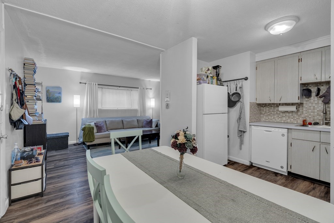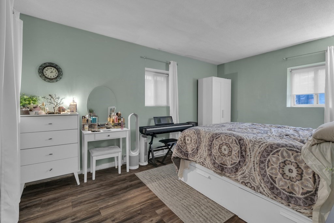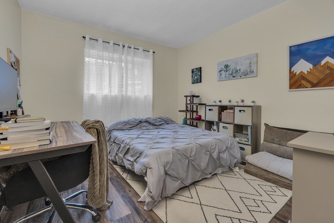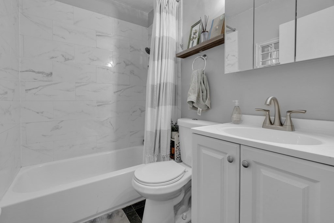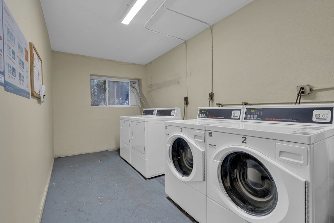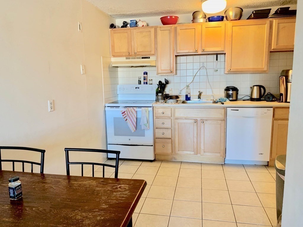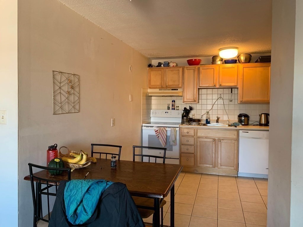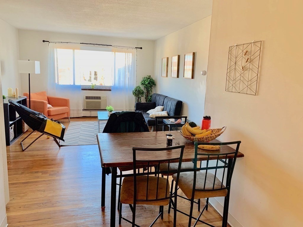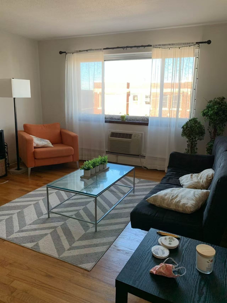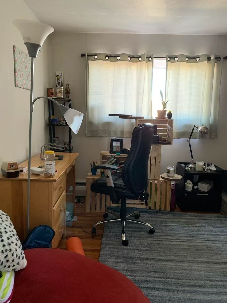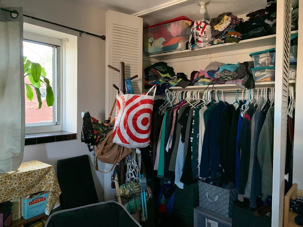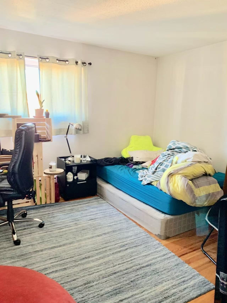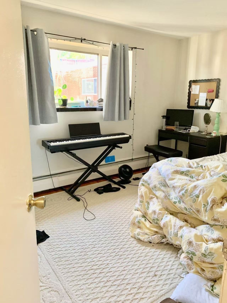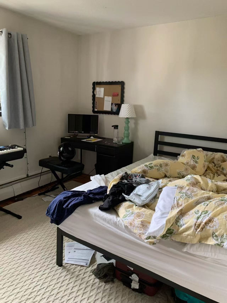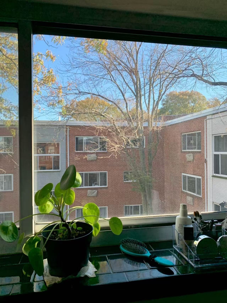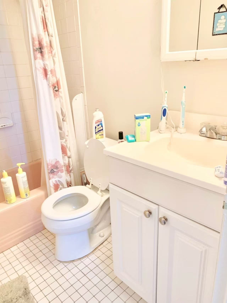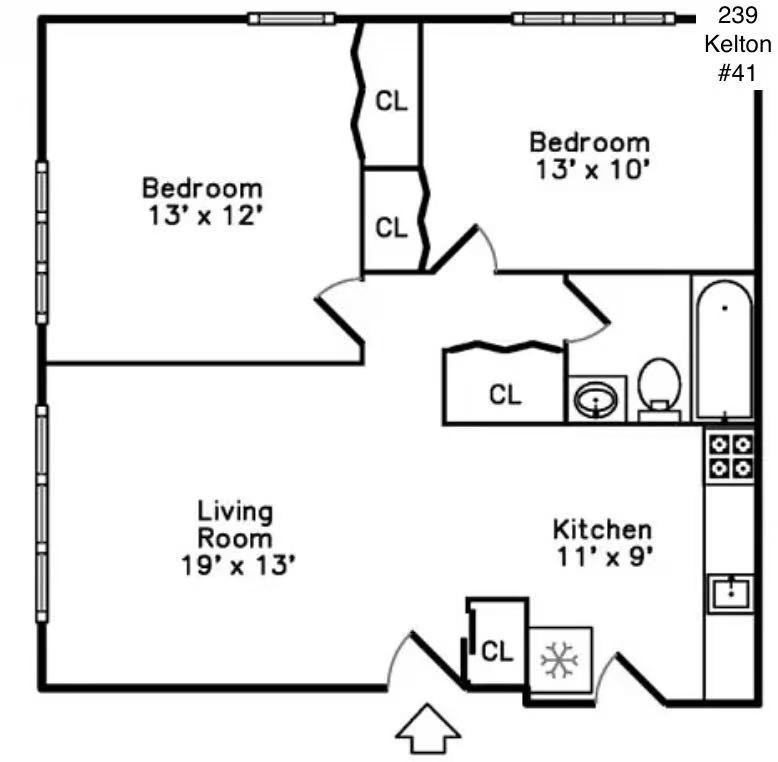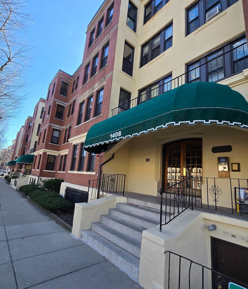
Property Overview
Kitchen, Dining, and Appliances
- Kitchen Dimensions: 15X7
- Kitchen Level: First Floor
- Flooring - Vinyl, Gas Stove, Main Level
- Dishwasher, Disposal, Range, Refrigerator
Bedrooms
- Bedrooms: 2
- Master Bedroom Dimensions: 14X11
- Master Bedroom Level: Third Floor
- Master Bedroom Features: Closet, Flooring - Hardwood
- Bedroom 2 Dimensions: 13X12
- Bedroom 2 Level: Third Floor
- Master Bedroom Features: Closet, Flooring - Hardwood
Other Rooms
- Total Rooms: 4
- Living Room Dimensions: 17X13
- Living Room Level: Third Floor
- Living Room Features: Ceiling Fan(s), Flooring - Hardwood, Window(s) - Bay/Bow/Box
Bathrooms
- Full Baths: 1
- Master Bath: 1
- Bathroom 1 Dimensions: 8X6
- Bathroom 1 Level: Third Floor
- Bathroom 1 Features: Bathroom - Full, Bathroom - Tiled With Tub & Shower, Flooring - Stone/Ceramic Tile
Amenities
- Amenities: House of Worship, Laundromat, Medical Facility, Private School, Public School, Public Transportation, Shopping, T-Station, University
- Association Fee Includes: Exterior Maintenance, Heat, Hot Water, Landscaping, Master Insurance, Sewer, Water
Utilities
- Heating: Gas, Hot Water Baseboard
- Heat Zones: 1
- Hot Water: Natural Gas
- Cooling: None, Window AC
- Electric Info: 100 Amps, Circuit Breakers
- Utility Connections: for Gas Range
- Water: City/Town Water
- Sewer: City/Town Sewer
- Sewer District: MWRA
Unit Features
- Square Feet: 804
- Unit Building: 9
- Unit Level: 3
- Unit Placement: Front|Upper
- Security: Intercom
- Floors: 1
- Pets Allowed: No
- Accessability Features: Unknown
Condo Complex Information
- Condo Name: 1157-1177 Commonwealth Ave Condominiums
- Condo Type: Condo
- Complex Complete: Yes
- Year Converted: 1979
- Number of Units: 43
- Number of Units Owner Occupied: 8
- Owner Occupied Data Source: Association
- Elevator: No
- Condo Association: Yes
- HOA Fee: $565
- Fee Interval: Monthly
- Management: Professional - Off Site
Construction
- Year Built: 1919
- Style: Low-Rise
- Construction Type: Brick
- Roof Material: Rubber
- UFFI: Unknown
- Flooring Type: Hardwood, Tile, Vinyl
- Lead Paint: Unknown
Exterior & Grounds
- Pool: No
Other Information
- MLS ID# 72999490
- Last Updated: 12/02/22
- Documents on File: Unit Deed
- Terms: Contract for Deed
- Master Book: 9236
- Master Page: 221
| Date | Event | Price | Price/Sq Ft | Source |
|---|---|---|---|---|
| 06/20/2022 | Active | $499,900 | $622 | MLSPIN |
| 06/16/2022 | New | $499,900 | $622 | MLSPIN |
Map & Resources
JRI Bay Cove School
Special Education, Grades: 7-12
0.12mi
Bay Cove Academy
Special Education, Grades: 8-12
0.12mi
Computer Systems Institute
University
0.18mi
Boston University
University
0.27mi
Saint Herman of Alaska Christian School
Grades: K-8
0.29mi
Boston Islamic Seminary
University
0.3mi
ABCD Head Start & Children's Services
Grades: PK-K
0.3mi
Our Future Learning Center
Grades: PK-K
0.34mi
The Avenue
Bar
0.18mi
Hopewell Bar + Kitchen
Bar
0.25mi
The Silhouette Lounge
Bar
0.33mi
O'Brien's Pub
Bar
0.37mi
Habibi's Lounge
Hookah (Cafe)
0.11mi
Tiger Sugar
Bubble Tea (Cafe)
0.14mi
Gong Cha
Bubble Tea (Cafe)
0.16mi
Pavement Coffeehouse
Cafe
0.16mi
The Daily Stroll
Animal Boarding
0.16mi
The Mindful Mutt
Pet Grooming
0.35mi
HRI Hospital
Hospital. Speciality: Psychiatry
0.38mi
Boston Fire Department
Fire Station
0.42mi
Brookline Fire Department Station 5
Fire Station
0.55mi
Boston University Police
Police
0.52mi
Studio 52
Music Venue
0.15mi
Boston Drum Lessons
Music Venue
0.16mi
Brighton Music Hall
Music Venue
0.23mi
Barlow Voice Studios
Music Venue
0.45mi
Out of the Blue Gallery
Gallery
0.17mi
Nickerson Field
Stadium
0.46mi
John Fitzgerald Kennedy National Historic Site
Museum
0.38mi
Boston University Track & Tennis Center
Sports Centre. Sports: Running, Tennis
0.33mi
New Balance Field
Sports Centre. Sports: Soccer
0.36mi
Ridley School Playground
Sports Centre
0.42mi
CorePower Yoga
Fitness Centre. Sports: Yoga
0.15mi
F45 Training
Fitness Centre
0.16mi
Boston Martial Arts Center
Fitness Centre. Sports: Martial Arts
0.17mi
Boston Sports Club
Fitness Centre
0.26mi
Boston Pole Fitness
Fitness Centre
0.38mi
Lawton Playground
Municipal Park
0.08mi
Judge Summer Z. Kaplan Park
Park
0.31mi
Coolidge Park
Park
0.36mi
Ringer Park
Municipal Park
0.38mi
John Fitzgerald Kennedy National Historic Site
National Park
0.38mi
Union Square
Park
0.44mi
Freeman Square
Municipal Park
0.45mi
Mansfield Dog Park
Dog Park
0.42mi
Coolidge Playground
Playground
0.31mi
Jackson - Mann Schoolyard
Playground
0.43mi
SMG Brookline Primary Care
Doctor
0.12mi
SMG Brookline Women's Health
Doctor
0.12mi
Dentistar
Dentist
0.13mi
Dr. Dental
Dentist
0.2mi
Alexandra Laser Skincare
Doctor
0.41mi
Speedway
Gas Station
0.13mi
Irving
Gas Station
0.39mi
William Howard Taft Middle School Library
Library
0.42mi
Dollar Tree
Variety Store
0.34mi
CVS Pharmacy
Pharmacy
0.31mi
Central Pharmacy
Pharmacy
0.4mi
Walgreens
Pharmacy
0.46mi
Basics
Furniture
0.17mi
Speedway
Convenience
0.12mi
7-Eleven
Convenience
0.13mi
Allston Market
Convenience
0.16mi
Harvard Ave @ Commonwealth Ave
0.12mi
Harvard Ave @ Commonwealth Ave
0.13mi
Harvard Avenue
0.14mi
Harvard St opp Verndale St
0.16mi
Brighton Ave @ Commonwealth Ave
0.16mi
Brighton Ave @ Linden St
0.16mi
Harvard St @ Verndale St
0.17mi
Harvard Ave @ Brighton Ave
0.19mi
Nearby Areas
Real Estate Resources
 As a full-service lender providing industry-best solutions, BayCoast Mortgage can help make homeownership a reality for you. Want to get preapproved? Start today!
As a full-service lender providing industry-best solutions, BayCoast Mortgage can help make homeownership a reality for you. Want to get preapproved? Start today!
 With an unmatched team of professionals dedicated to customer service and responsiveness, you can trust Mark’s to handle every aspect of your move. Get an Estimate!
With an unmatched team of professionals dedicated to customer service and responsiveness, you can trust Mark’s to handle every aspect of your move. Get an Estimate!
Seller's Representative: Jim & Mike Savas Team, Berkshire Hathaway HomeServices Commonwealth Real Estate
MLS ID#: 72999490
© 2025 MLS Property Information Network, Inc.. All rights reserved.
The property listing data and information set forth herein were provided to MLS Property Information Network, Inc. from third party sources, including sellers, lessors and public records, and were compiled by MLS Property Information Network, Inc. The property listing data and information are for the personal, non commercial use of consumers having a good faith interest in purchasing or leasing listed properties of the type displayed to them and may not be used for any purpose other than to identify prospective properties which such consumers may have a good faith interest in purchasing or leasing. MLS Property Information Network, Inc. and its subscribers disclaim any and all representations and warranties as to the accuracy of the property listing data and information set forth herein.
MLS PIN data last updated at 2022-12-02 15:14:00



