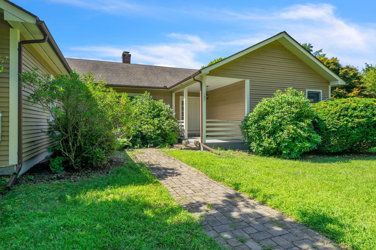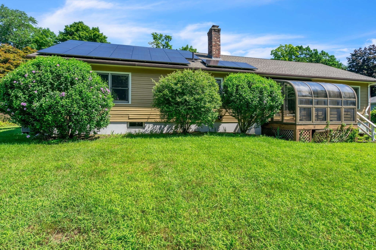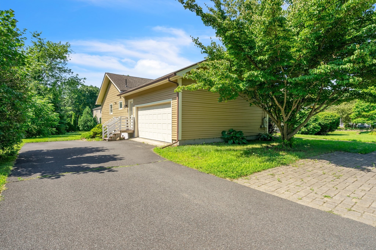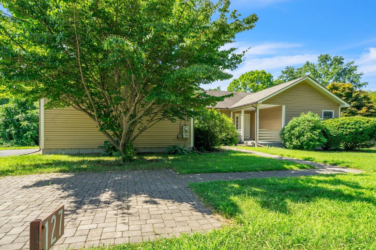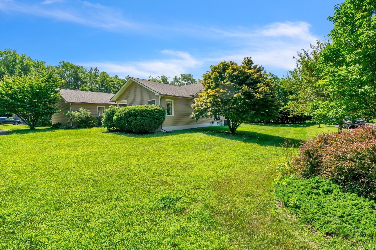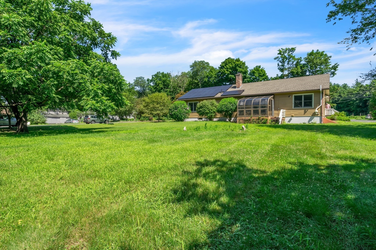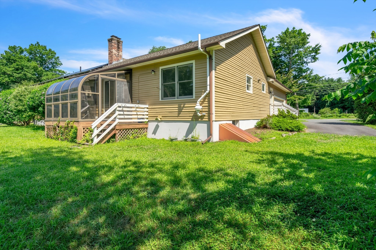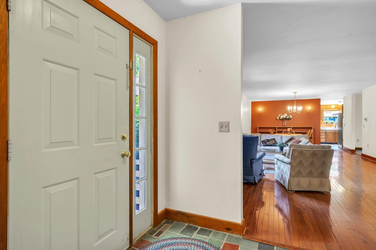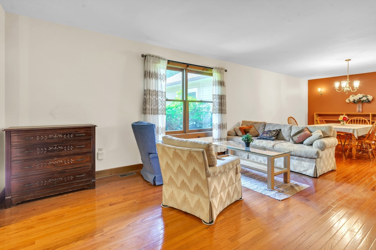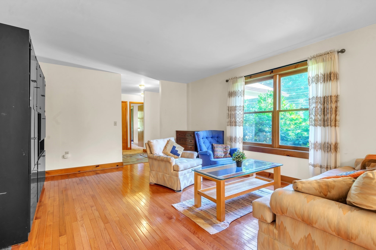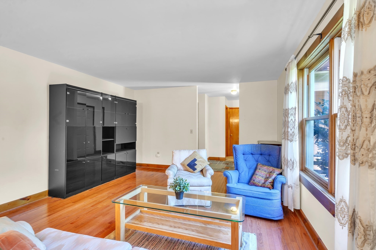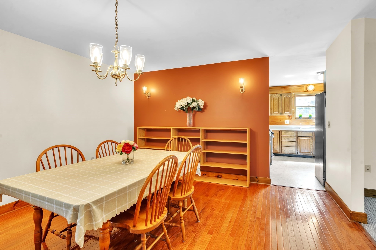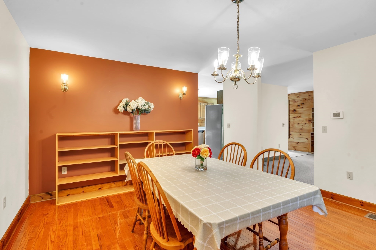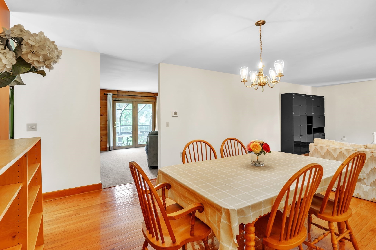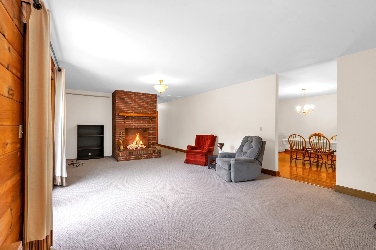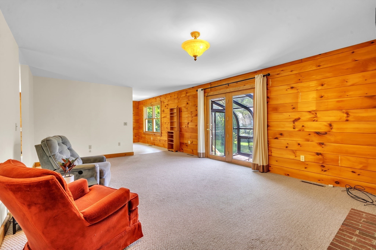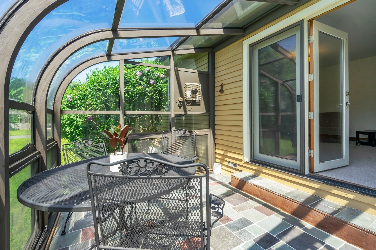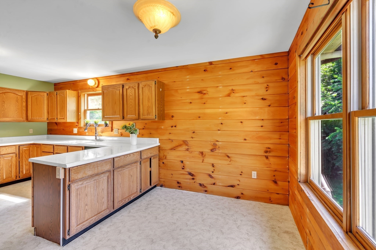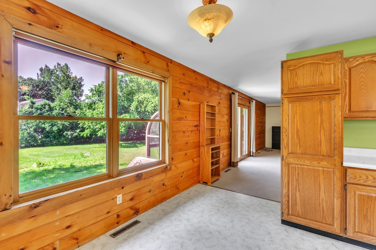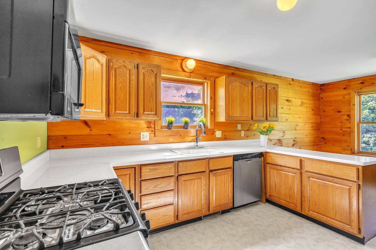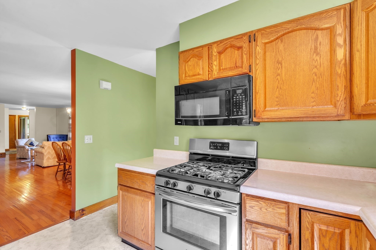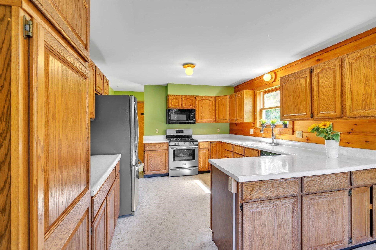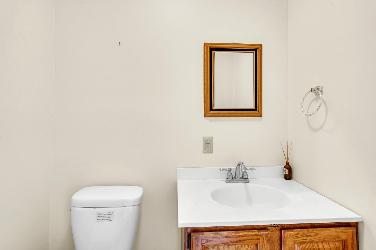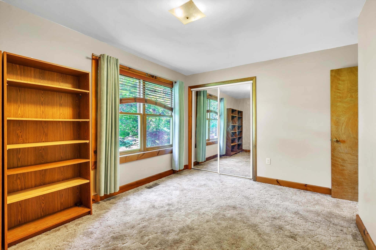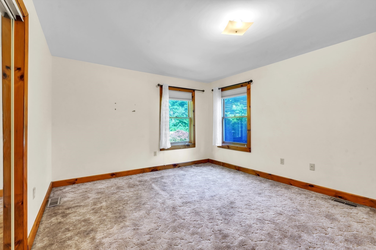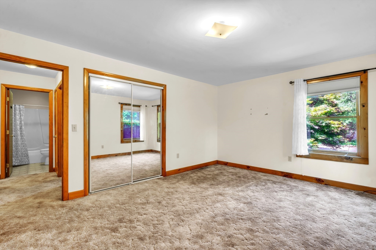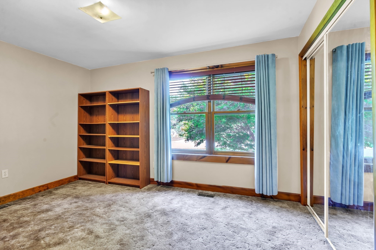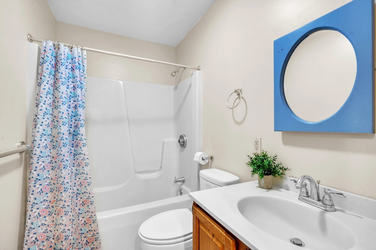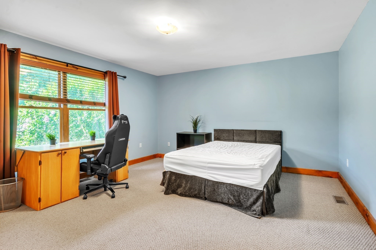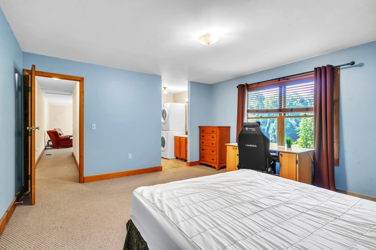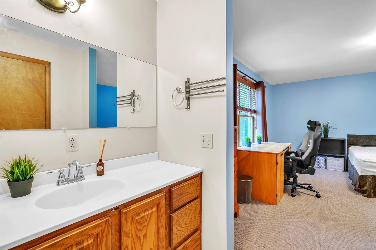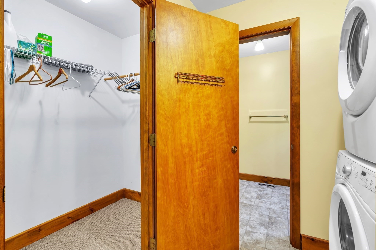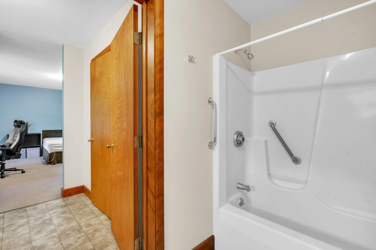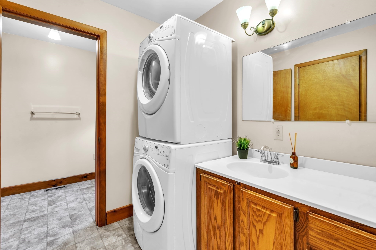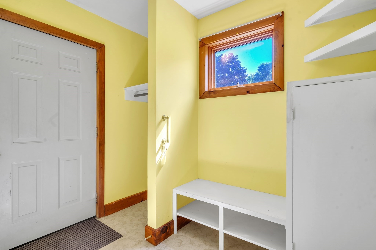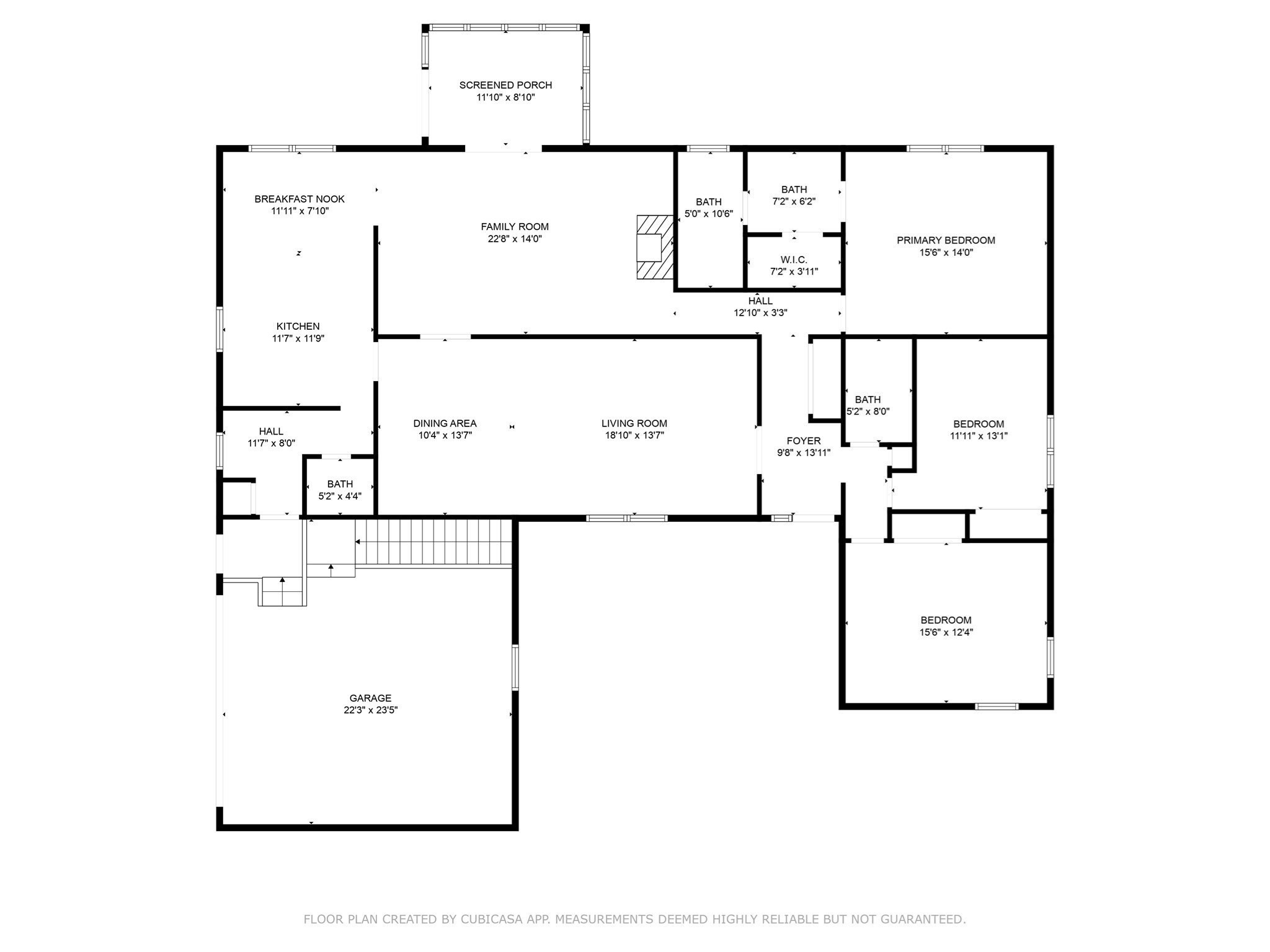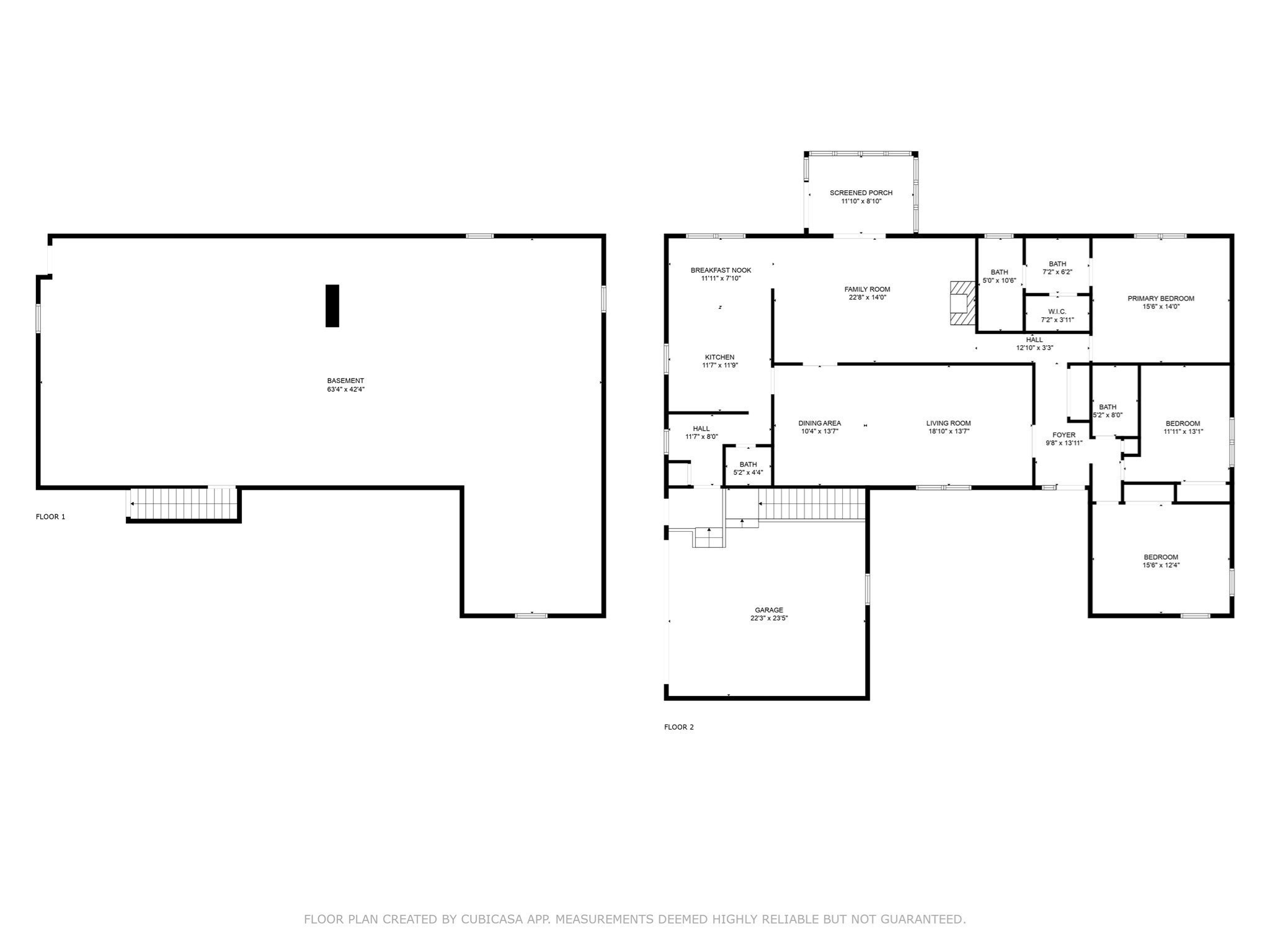Property Description
Property Overview
Property Details click or tap to expand
Kitchen, Dining, and Appliances
- Dishwasher, Dryer, Range, Refrigerator, Washer
Bedrooms
- Bedrooms: 3
Other Rooms
- Total Rooms: 7
- Laundry Room Features: Concrete Floor, Full, Interior Access, Radon Remediation System, Sump Pump
Bathrooms
- Full Baths: 2
- Half Baths 1
- Master Bath: 1
Amenities
- Conservation Area
- Private School
- Public School
- Public Transportation
- Stables
- Swimming Pool
- University
- Walk/Jog Trails
Utilities
- Heating: Forced Air, Gas, Hot Air Gravity, Oil, Unit Control
- Heat Zones: 1
- Hot Water: Natural Gas
- Cooling: Central Air
- Cooling Zones: 1
- Electric Info: Circuit Breakers, Underground
- Energy Features: Insulated Windows
- Water: City/Town Water, Private
- Sewer: City/Town Sewer, Private
Garage & Parking
- Garage Parking: Attached, Garage Door Opener, Side Entry
- Garage Spaces: 2
- Parking Features: 1-10 Spaces, Off-Street
- Parking Spaces: 3
Interior Features
- Square Feet: 2075
- Fireplaces: 1
- Accessability Features: Unknown
Construction
- Year Built: 1990
- Type: Detached
- Style: Half-Duplex, Ranch, W/ Addition
- Construction Type: Aluminum, Frame
- Foundation Info: Poured Concrete
- Roof Material: Aluminum, Asphalt/Fiberglass Shingles
- Flooring Type: Vinyl, Wall to Wall Carpet, Wood
- Lead Paint: None
- Warranty: No
Exterior & Lot
- Lot Description: Corner
- Road Type: Public
Other Information
- MLS ID# 73271278
- Last Updated: 09/27/24
- HOA: No
- Reqd Own Association: Unknown
Property History click or tap to expand
| Date | Event | Price | Price/Sq Ft | Source |
|---|---|---|---|---|
| 09/27/2024 | Active | $515,000 | $248 | MLSPIN |
| 09/23/2024 | Price Change | $515,000 | $248 | MLSPIN |
| 09/15/2024 | Active | $520,000 | $251 | MLSPIN |
| 09/11/2024 | Price Change | $520,000 | $251 | MLSPIN |
| 08/03/2024 | Active | $539,000 | $260 | MLSPIN |
| 07/30/2024 | New | $539,000 | $260 | MLSPIN |
Mortgage Calculator
Map & Resources
Fort River Elementary School
Public Elementary School, Grades: K-6
0.5mi
Pelham Elementary School
Public Elementary School, Grades: K-6
1.06mi
Amherst College
University
1.16mi
Amherst Regional Middle School
Public Middle School, Grades: 7-8
1.23mi
Amherst Regional High School
Public Secondary School, Grades: 9-12
1.23mi
Wildwood Elementary School
Public Elementary School, Grades: K-6
1.45mi
University of Massachusetts Amherst
University
1.6mi
Pioneer Valley Driving School
Driving School
1.62mi
Stackers Pub
Bar
1.57mi
The Drake
Bar
1.59mi
The Black Sheep
Cafe
1.49mi
LimeRed Teahouse
Cafe
1.52mi
Kwench Juice Cafe
Juice (Cafe). Offers: Vegan, Gluten Free, Lactose Free
1.57mi
Coronation Cafe
Sandwich (Cafe)
1.57mi
Moge Tee
Bubble Tea (Cafe)
1.57mi
The Works Bakery Café
Breakfast & Coffee & Smoothie & Lunch & Brunch (Cafe)
1.59mi
Westbrook Veterinary Hospital
Veterinary
1.86mi
Pelham Police Department
Local Police
1.03mi
Amherst Police Department
Local Police
1.43mi
University of Massachusetts Police Department
Police
1.98mi
Pelham Fire Department
Fire Station
1.03mi
Amherst Fire Department
Fire Station
1.59mi
Amherst Fire Department
Fire Station
2.04mi
Emily Dickinson Museum
Museum
1.29mi
Beneski Museum of Natural History
Museum
1.32mi
The Evergreens
Museum
1.36mi
Mead Art Museum
Museum
1.4mi
Amherst History Museum
Museum
1.65mi
Amherst Cinema
Cinema
1.62mi
Stirn Auditorium
Theatre
1.41mi
Kirby Theater
Theatre
1.58mi
Aerobics Studio
Fitness Centre. Sports: Yoga, Aerobics, Exercise
0.6mi
Amherst Fitness
Fitness Centre
0.72mi
Hampshire Athletic Club
Sports Centre. Sports: Tennis, Swimming, Basketball
0.74mi
Pelham Elementary Court
Sports Centre. Sports: Basketball
1.09mi
Memorial Field
Sports Centre. Sports: Baseball
1.5mi
LeFrak Gymnasium
Sports Centre
1.59mi
Alumni Gymnasium
Sports Centre
1.61mi
War Memorial Pool
Swimming Pool
1.34mi
Amethyst Brook Conservation Area
Municipal Park
0.07mi
Bayberry Lane Conservation Land
Municipal Park
0.18mi
Saul Conservation Area
Nature Reserve
0.36mi
Whitney Conservation Area
Municipal Park
0.61mi
Salem Street Conservation Land
Municipal Park
0.76mi
Wentworth Farm Conservation Area
Municipal Park
0.81mi
Harkness Brook Conservation Area
Municipal Park
1.06mi
Hart Farm
Municipal Park
1.17mi
Pelham Elementary Playground
Playground
1.06mi
Kendrick Park Playground
Playground
1.61mi
Amherst Golf Club
Golf Course
1.79mi
Amherst Eco Laundry
Laundry
0.74mi
STYLES by Deborah
Hairdresser
0.34mi
Star Nails & Spa
Nails
0.76mi
Matt's Barber Shop
Hairdresser
1.55mi
Vici Hair Studio & Beauty Bar
Hairdresser
1.57mi
Hair By Harlow
Hairdresser
1.61mi
Sandy's Barber Shop
Hairdresser
1.61mi
Sunoco
Gas Station
0.59mi
Mom's House Chinese Food Market
Supermarket
0.76mi
CVS Pharmacy
Pharmacy
1.59mi
Cumberland Farms
Convenience
0.62mi
Neighbor Food Mart
Convenience
0.75mi
Amherst Market
Convenience
1.56mi
Wildside Smoke Shop
Variety Store
0.71mi
Talon Furniture & Mattress
Furniture
0.75mi
Seller's Representative: Gregory Haughton, 5 College REALTORS®
MLS ID#: 73271278
© 2024 MLS Property Information Network, Inc.. All rights reserved.
The property listing data and information set forth herein were provided to MLS Property Information Network, Inc. from third party sources, including sellers, lessors and public records, and were compiled by MLS Property Information Network, Inc. The property listing data and information are for the personal, non commercial use of consumers having a good faith interest in purchasing or leasing listed properties of the type displayed to them and may not be used for any purpose other than to identify prospective properties which such consumers may have a good faith interest in purchasing or leasing. MLS Property Information Network, Inc. and its subscribers disclaim any and all representations and warranties as to the accuracy of the property listing data and information set forth herein.
MLS PIN data last updated at 2024-09-27 03:05:00



