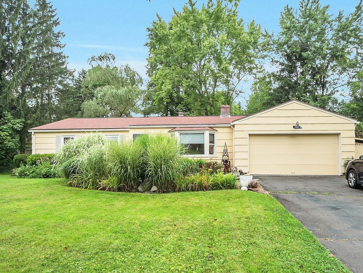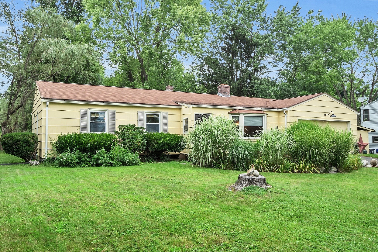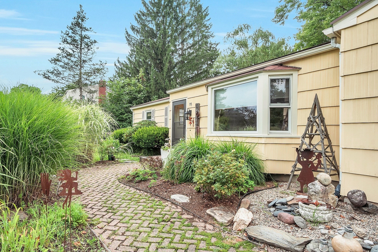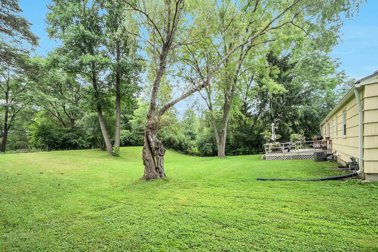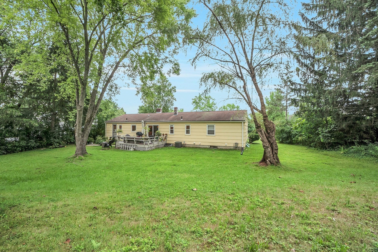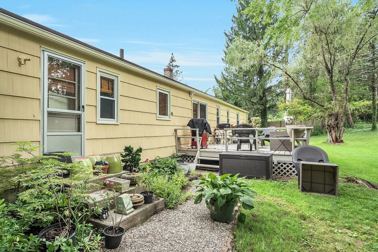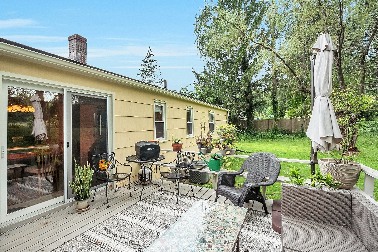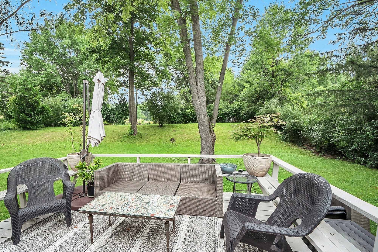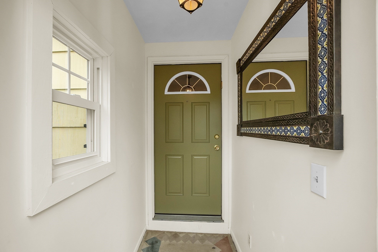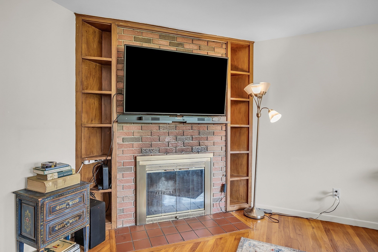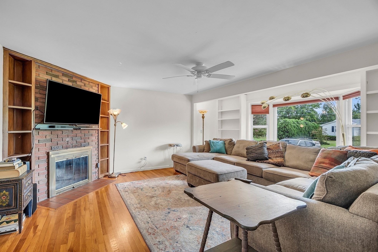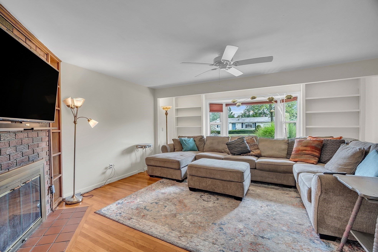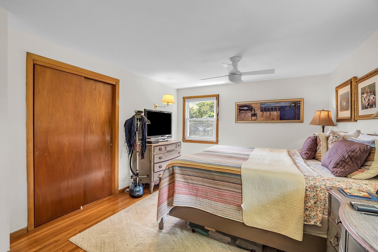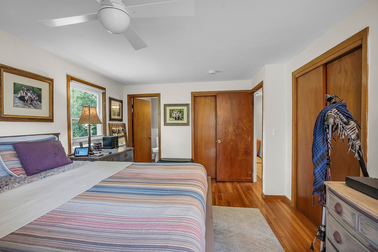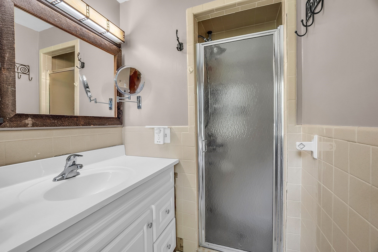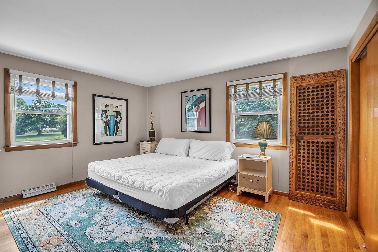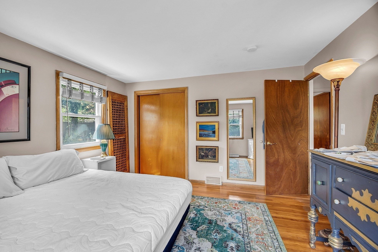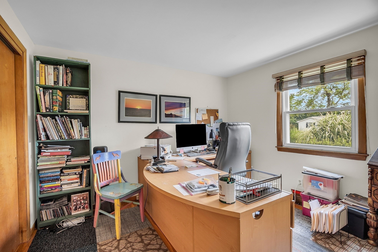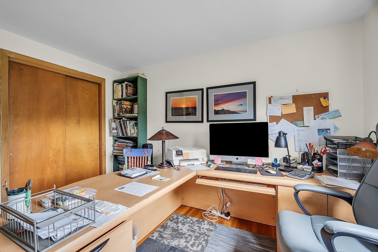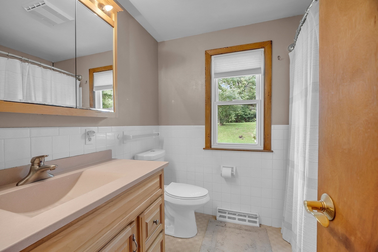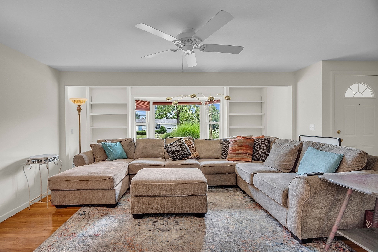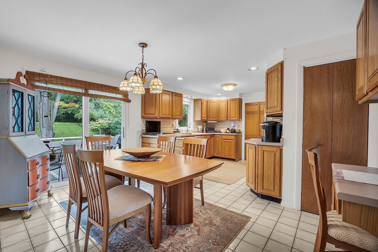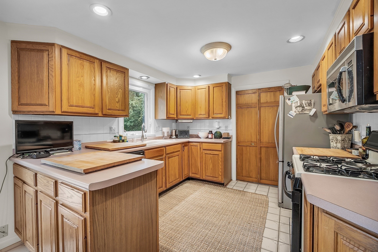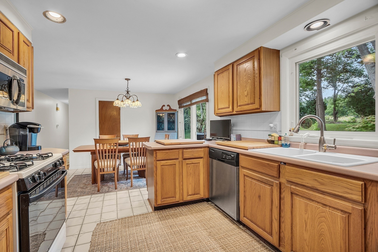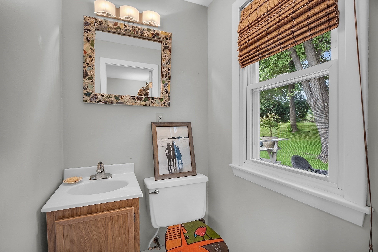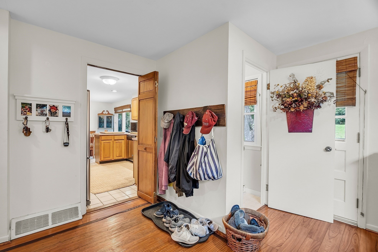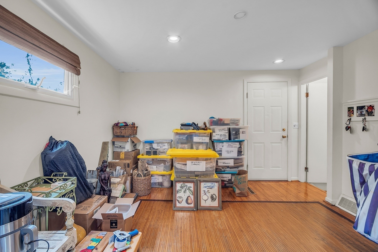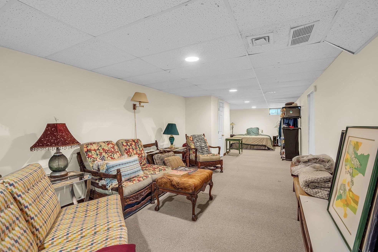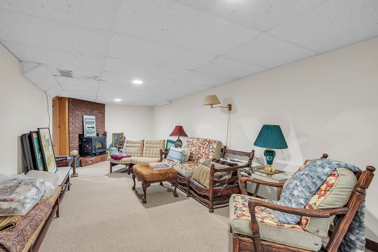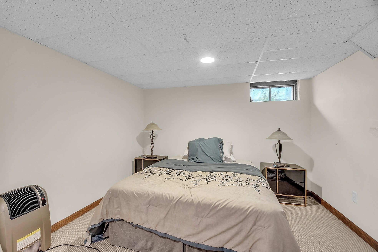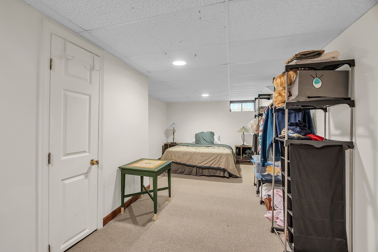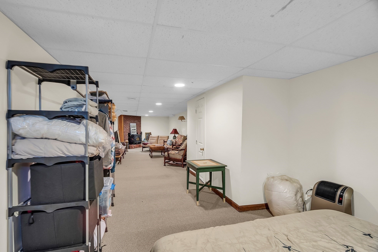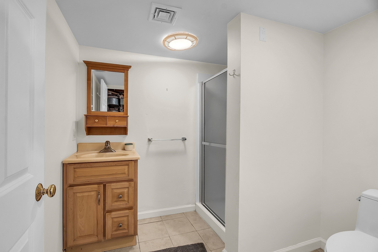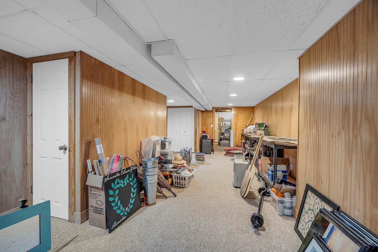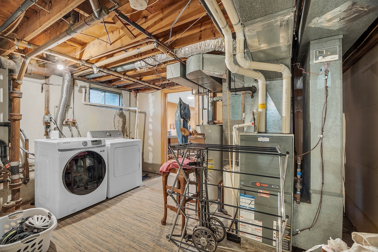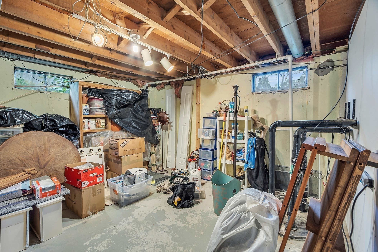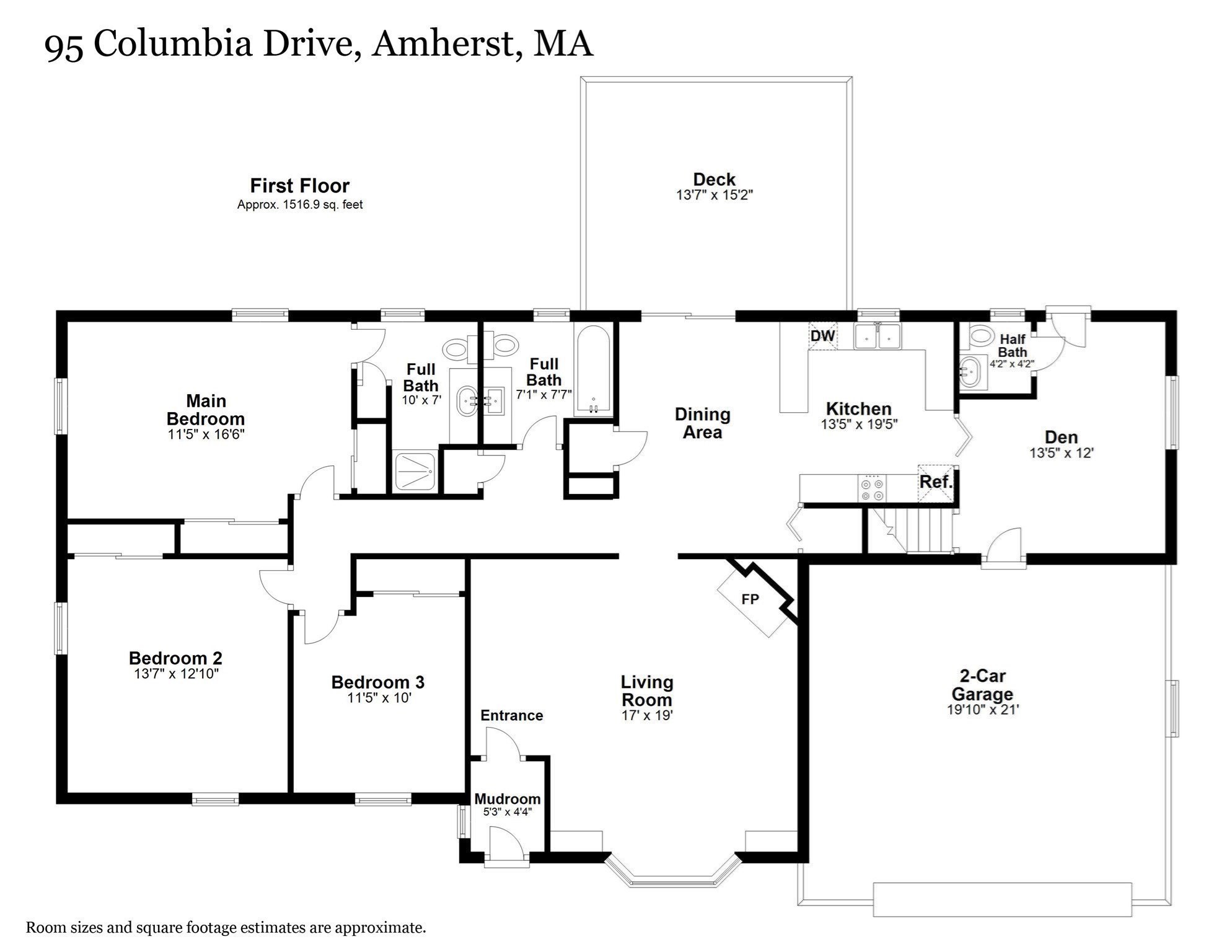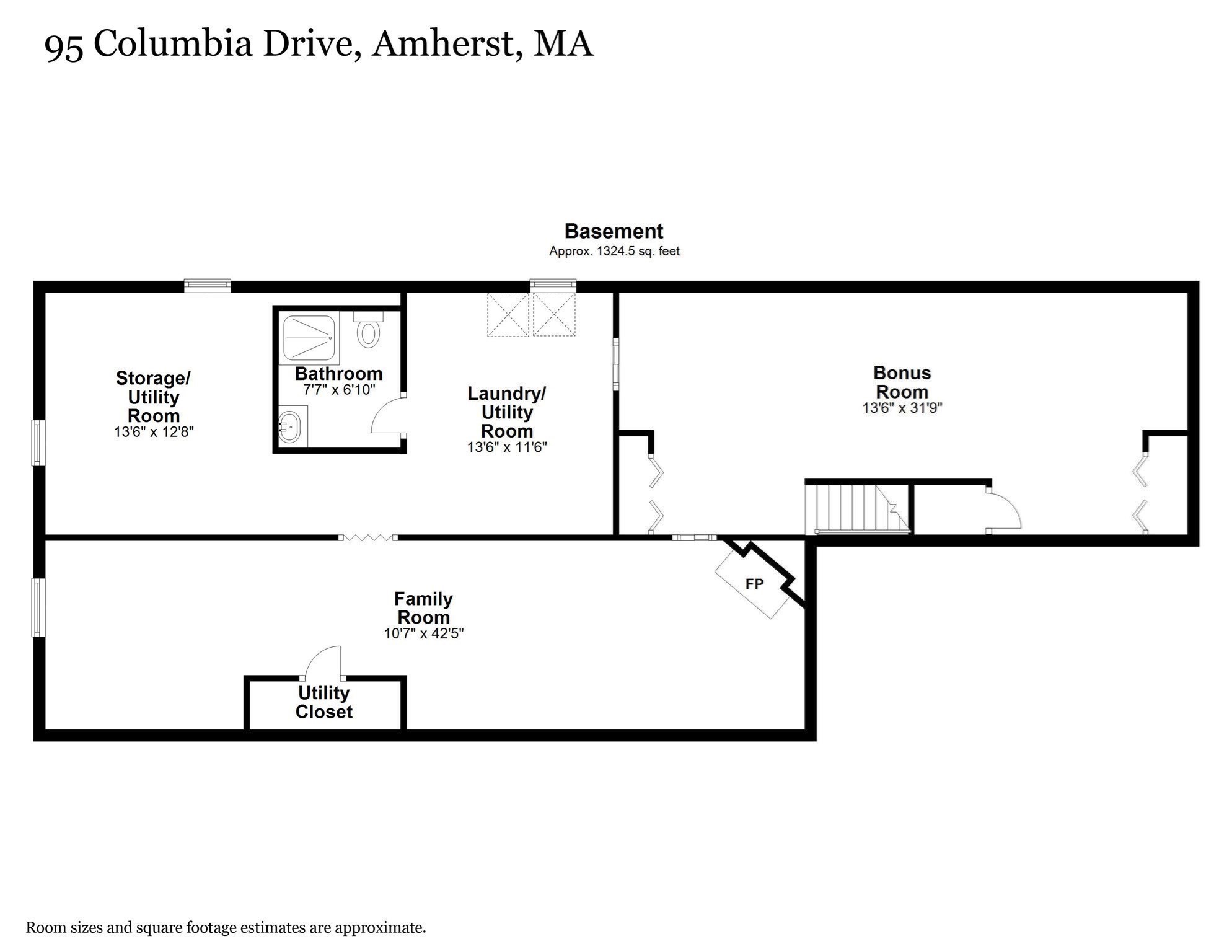Property Description
Property Overview
Property Details click or tap to expand
Kitchen, Dining, and Appliances
- Kitchen Dimensions: 13X19
- Exterior Access, Flooring - Stone/Ceramic Tile
- Dishwasher, Dryer, Microwave, Range, Refrigerator, Washer, Washer Hookup
- Dining Room Dimensions: 10X12
- Dining Room Features: Exterior Access, Slider
Bedrooms
- Bedrooms: 3
- Master Bedroom Dimensions: 11X16
- Master Bedroom Features: Closet, Flooring - Hardwood
- Bedroom 2 Dimensions: 13X12
- Master Bedroom Features: Closet, Flooring - Hardwood
- Bedroom 3 Dimensions: 11X10
- Master Bedroom Features: Closet, Flooring - Hardwood
Other Rooms
- Total Rooms: 7
- Living Room Dimensions: 17X19
- Living Room Features: Cable Hookup, Ceiling Fan(s), Exterior Access, Fireplace, Flooring - Hardwood, Window(s) - Bay/Bow/Box
- Family Room Dimensions: 10X42
- Family Room Level: Basement
- Family Room Features: Fireplace, Flooring - Wall to Wall Carpet
- Laundry Room Features: Concrete Floor, Finished, Full, Interior Access, Other (See Remarks), Sump Pump
Bathrooms
- Full Baths: 3
- Half Baths 1
- Master Bath: 1
- Bathroom 1 Dimensions: 10X7
- Bathroom 1 Level: First Floor
- Bathroom 1 Features: Bathroom - Full, Bathroom - Tiled With Shower Stall
- Bathroom 2 Dimensions: 7X7
- Bathroom 2 Level: First Floor
- Bathroom 2 Features: Bathroom - Full, Bathroom - With Tub & Shower
- Bathroom 3 Dimensions: 7X6
- Bathroom 3 Level: Basement
- Bathroom 3 Features: Bathroom - Full, Bathroom - With Shower Stall
Amenities
- Bike Path
- Golf Course
- House of Worship
- Laundromat
- Medical Facility
- Park
- Private School
- Public School
- Public Transportation
- University
- Walk/Jog Trails
Utilities
- Heating: Forced Air, Gas, Hot Air Gravity, Oil, Unit Control
- Hot Water: Other (See Remarks), Varies Per Unit
- Cooling: Central Air
- Electric Info: Circuit Breakers, Underground
- Energy Features: Insulated Windows
- Utility Connections: for Electric Dryer, for Gas Range
- Water: City/Town Water, Private
- Sewer: City/Town Sewer, Private
Garage & Parking
- Garage Parking: Attached, Garage Door Opener
- Garage Spaces: 2
- Parking Features: 1-10 Spaces, Off-Street, Paved Driveway
- Parking Spaces: 4
Interior Features
- Square Feet: 3100
- Fireplaces: 2
- Accessability Features: Unknown
Construction
- Year Built: 1966
- Type: Detached
- Style: Half-Duplex, Ranch, W/ Addition
- Construction Type: Aluminum, Frame
- Foundation Info: Poured Concrete
- Roof Material: Aluminum, Asphalt/Fiberglass Shingles
- Flooring Type: Hardwood
- Lead Paint: Unknown
- Warranty: No
Exterior & Lot
- Lot Description: Gentle Slope, Level
- Exterior Features: Deck
- Road Type: Public, Publicly Maint.
Other Information
- MLS ID# 73274023
- Last Updated: 09/28/24
- HOA: No
- Reqd Own Association: Unknown
- Terms: Contract for Deed, Rent w/Option
Property History click or tap to expand
| Date | Event | Price | Price/Sq Ft | Source |
|---|---|---|---|---|
| 09/28/2024 | Active | $569,000 | $184 | MLSPIN |
| 09/24/2024 | Price Change | $569,000 | $184 | MLSPIN |
| 08/26/2024 | Active | $589,000 | $190 | MLSPIN |
| 08/22/2024 | Back on Market | $589,000 | $190 | MLSPIN |
| 08/14/2024 | Under Agreement | $589,000 | $190 | MLSPIN |
| 08/10/2024 | Active | $589,000 | $190 | MLSPIN |
| 08/06/2024 | New | $589,000 | $190 | MLSPIN |
Mortgage Calculator
Map & Resources
The Common School
Private School, Grades: PK-5
0.39mi
Crocker Farm Elementary School
Public Elementary School, Grades: PK-6
0.66mi
Amherst College
University
0.92mi
Amherst Montessori School
Private School, Grades: PK-3
1.13mi
Former South Amherst Elementary School
Grades: 1-6
1.33mi
University of Massachusetts Amherst
University
1.4mi
Hampshire College
University
1.52mi
Pioneer Valley Chinese Immersion Charter School
Charter School, Grades: K-12
1.63mi
The Drake
Bar
1.55mi
Stackers Pub
Bar
1.58mi
Starbucks
Coffee Shop
1.38mi
GoBerry
Cafe
1.5mi
Amherst Coffee + Bar
Coffee Shop
1.51mi
The Black Sheep
Cafe
1.53mi
LimeRed Teahouse
Cafe
1.54mi
Kwench Juice Cafe
Juice (Cafe). Offers: Vegan, Gluten Free, Lactose Free
1.54mi
Hampshire Veterinary Hospital
Veterinary
0.87mi
Valley Veterinary Hospital
Veterinary
1.62mi
Amherst Police Department
Local Police
1.53mi
Amherst Fire Department
Fire Station
1.57mi
Mead Art Museum
Museum
1.27mi
Beneski Museum of Natural History
Museum
1.38mi
Amherst History Museum
Museum
1.55mi
The Evergreens
Museum
1.6mi
Emily Dickinson Museum
Museum
1.62mi
Cinemark at Hampshire Mall
Cinema
1.02mi
Amherst Cinema
Cinema
1.48mi
Warren P. McGuirk Alumni Stadium
Stadium. Sports: American Football
1.61mi
Memorial Field
Sports Centre. Sports: Baseball
1.03mi
LeFrak Gymnasium
Sports Centre
1.06mi
Alumni Gymnasium
Sports Centre
1.08mi
UMass Football Park
Sports Centre
1.55mi
McGuirk Alumni Stadium
Sports Centre. Sports: American Football
1.63mi
Gladchuck
Sports Centre. Sports: American Football
1.8mi
War Memorial Pool
Swimming Pool
1.85mi
Planet Fitness
Fitness Centre
1.14mi
Groff Park
Municipal Park
0.41mi
Pratt Field
Private Nonprofit Park
0.95mi
Memorial Field
Park
1.01mi
Pratt Field
Park
1.02mi
Hitchcock Field
Park
1.06mi
War Memorial
Park
1.16mi
Town Common
Municipal Park
1.29mi
South Amherst Common
Park
1.41mi
Amherst Golf Club
Golf Course
0.52mi
Groff Park Playground
Playground
0.52mi
Spray Park
Playground
0.54mi
Amherst Eco Laundry
Laundry
1.77mi
Hadley East Pride
Gas Station
0.9mi
F. L. Roberts
Gas Station
0.93mi
Stop & Shop
Gas Station
0.93mi
Speedway
Gas Station
1.02mi
Mobil
Gas Station
1.68mi
Cumberland Farms
Gas Station
1.83mi
Sunoco
Gas Station
1.86mi
TJ Maxx
Department Store
1.02mi
Target
Department Store
1.04mi
JCPenney
Department Store
1.19mi
Walmart
Department Store
1.29mi
Talon Furniture & Mattress
Furniture
1.76mi
Hampshire Mall
Mall
1mi
Mountain Farms Mall
Mall
1.33mi
CVS Pharmacy
Pharmacy
1.05mi
Seller's Representative: TOPP Realtors, OWN IT, A 100% Commission Brokerage
MLS ID#: 73274023
© 2024 MLS Property Information Network, Inc.. All rights reserved.
The property listing data and information set forth herein were provided to MLS Property Information Network, Inc. from third party sources, including sellers, lessors and public records, and were compiled by MLS Property Information Network, Inc. The property listing data and information are for the personal, non commercial use of consumers having a good faith interest in purchasing or leasing listed properties of the type displayed to them and may not be used for any purpose other than to identify prospective properties which such consumers may have a good faith interest in purchasing or leasing. MLS Property Information Network, Inc. and its subscribers disclaim any and all representations and warranties as to the accuracy of the property listing data and information set forth herein.
MLS PIN data last updated at 2024-09-28 03:05:00



