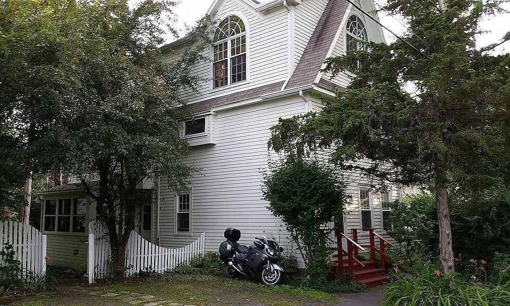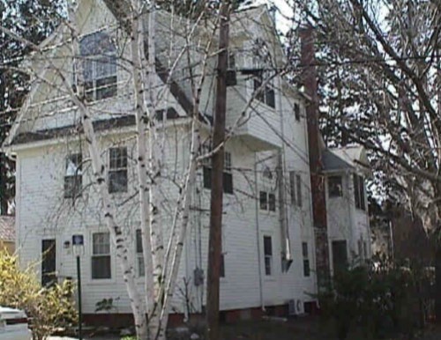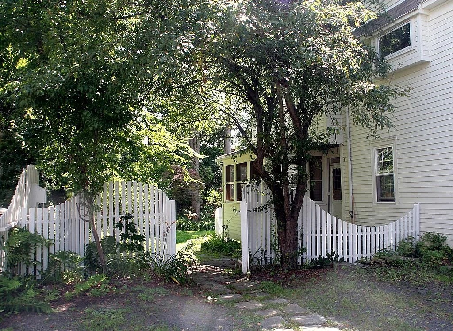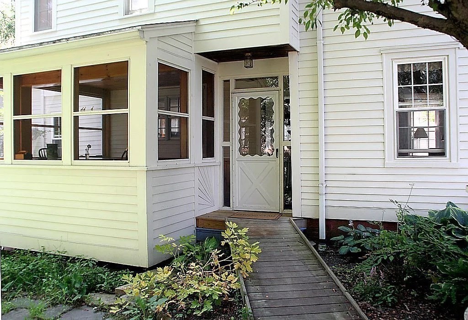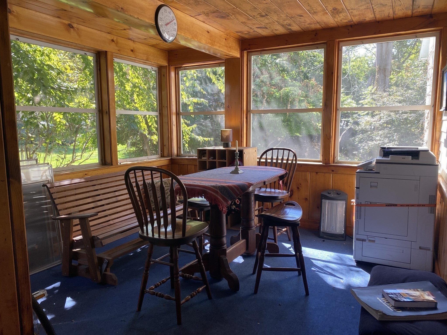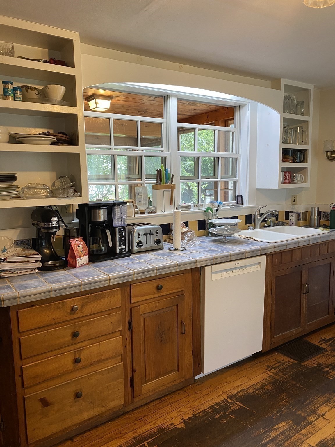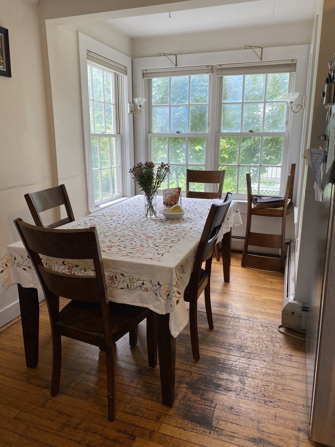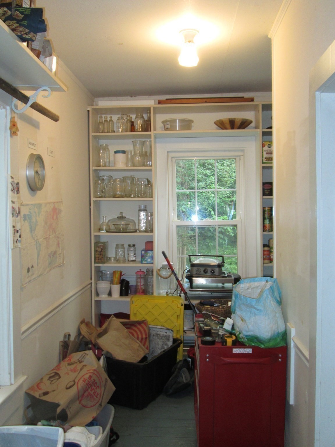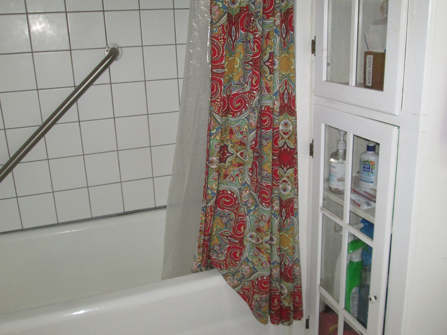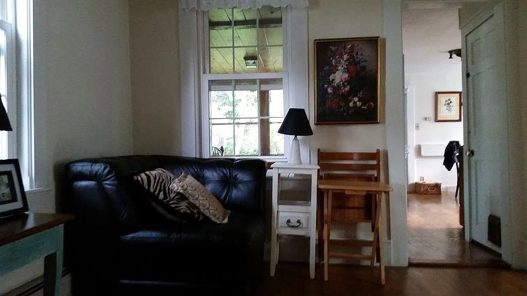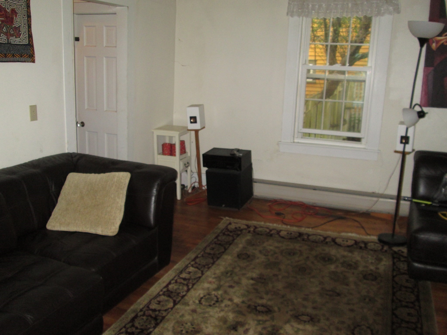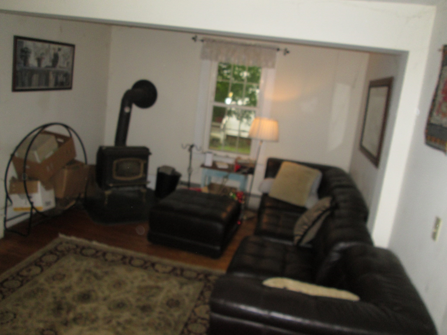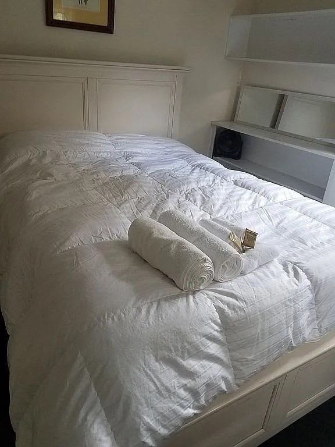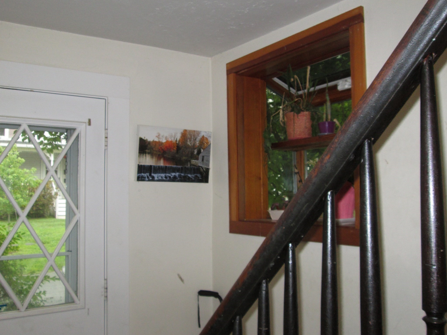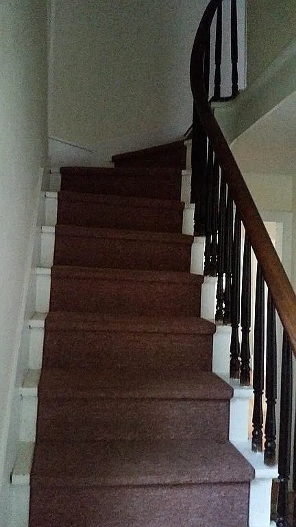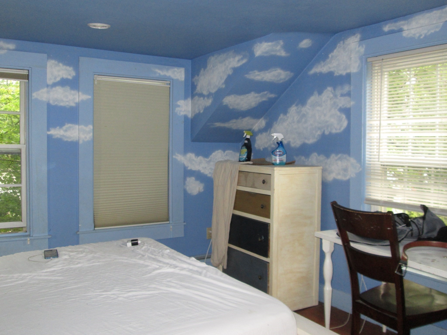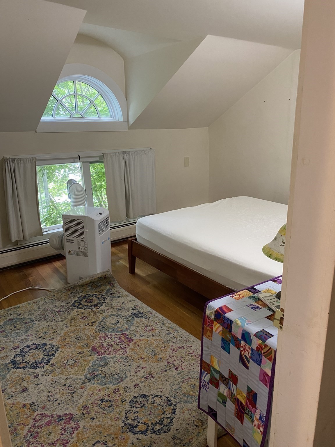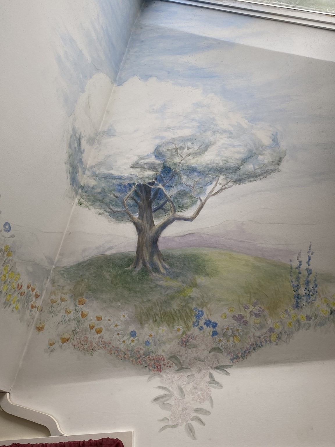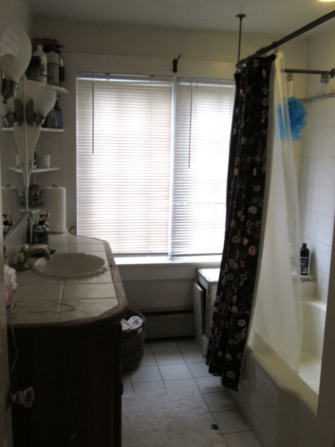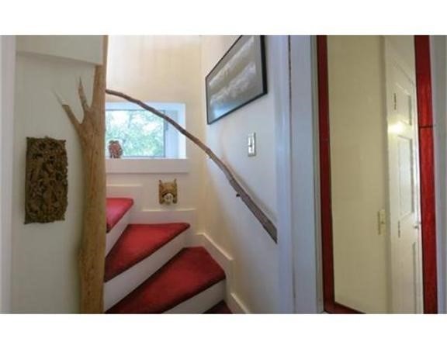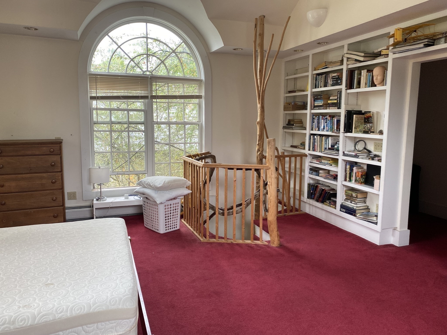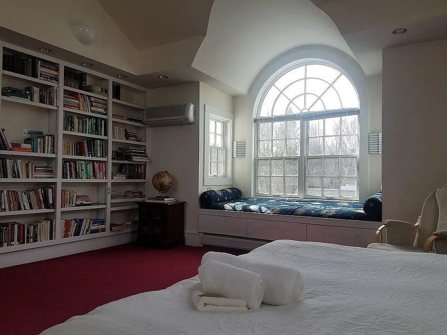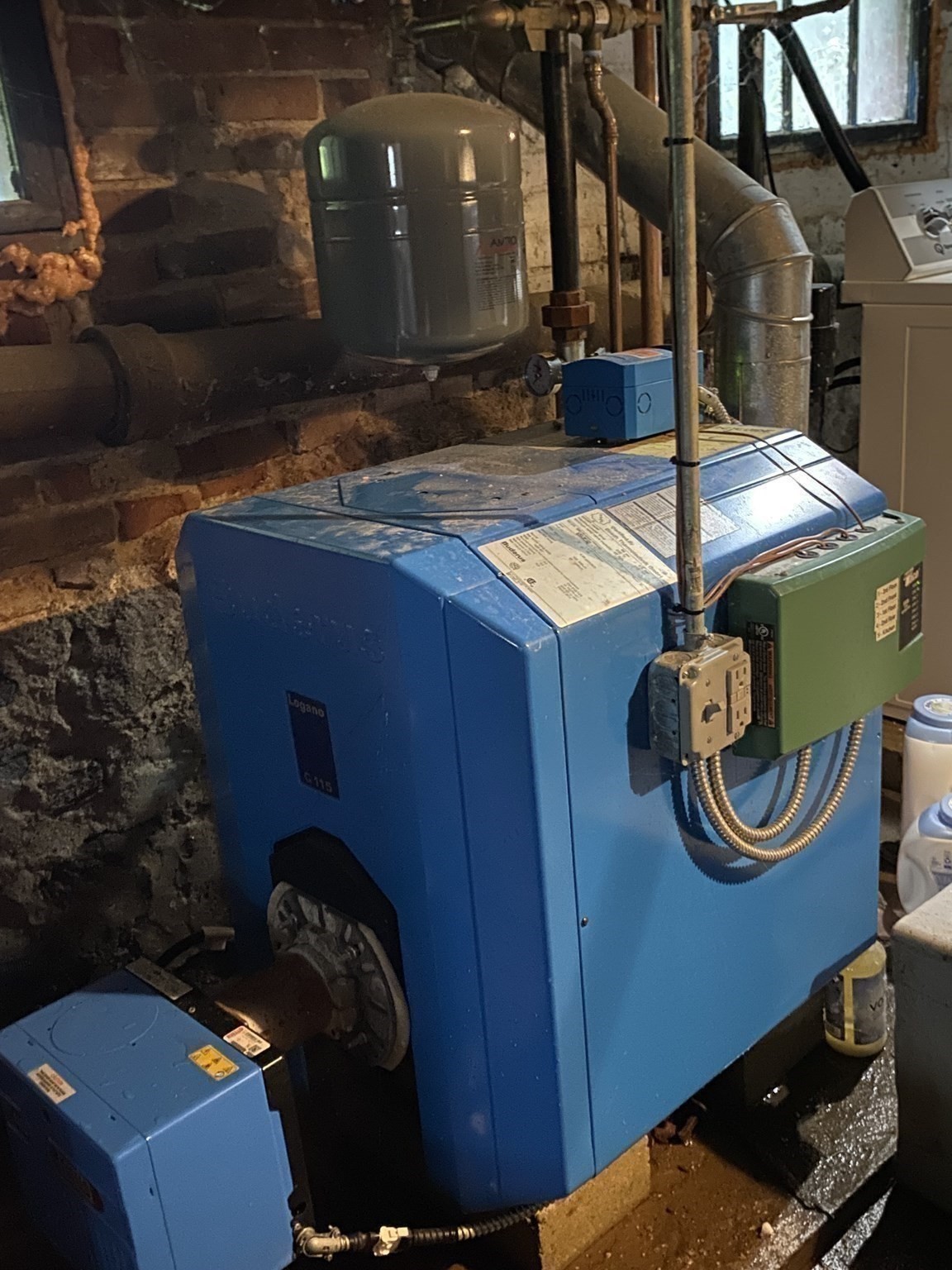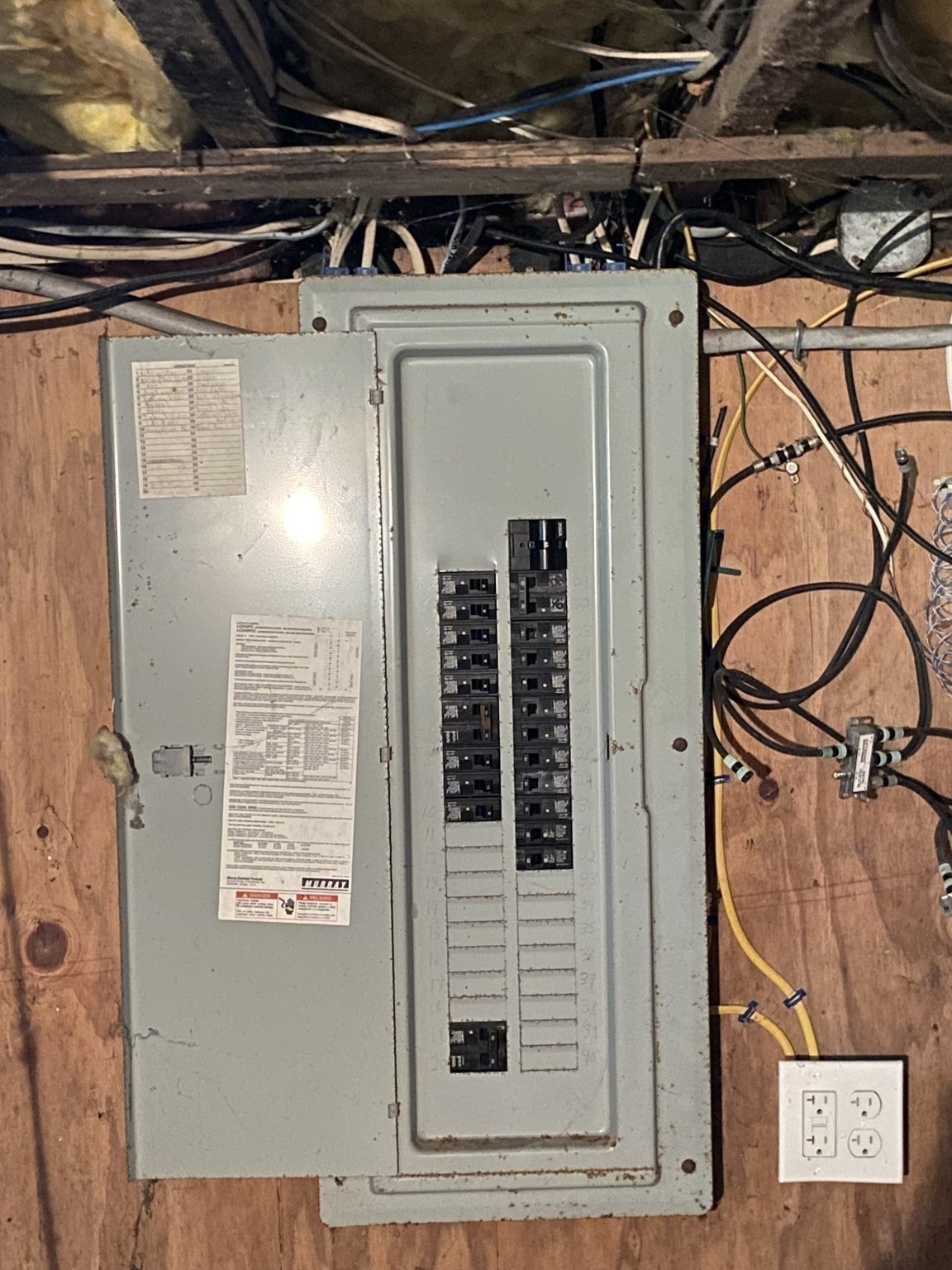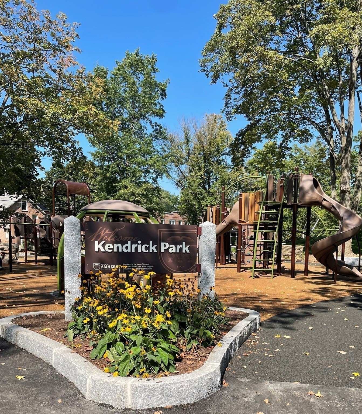Property Description
Property Overview
Property Details click or tap to expand
Kitchen, Dining, and Appliances
- Breakfast Bar / Nook, Closet, Flooring - Hardwood, Flooring - Wood, Gas Stove, Pantry
- Dishwasher, Disposal, Dryer, Microwave, Range, Refrigerator, Washer, Washer Hookup
Bedrooms
- Bedrooms: 4
- Master Bedroom Level: Second Floor
- Master Bedroom Features: Balcony / Deck, Ceiling - Cathedral, Closet/Cabinets - Custom Built, Closet - Walk-in, Flooring - Hardwood, Lighting - Overhead, Skylight, Window(s) - Bay/Bow/Box
- Master Bedroom Features: Flooring - Wall to Wall Carpet
- Bedroom 3 Level: Second Floor
- Master Bedroom Features: Flooring - Hardwood, Flooring - Wood, Window(s) - Bay/Bow/Box
Other Rooms
- Total Rooms: 7
- Living Room Level: First Floor
- Living Room Features: Flooring - Hardwood, Flooring - Wood, Wood / Coal / Pellet Stove
- Family Room Level: Third Floor
- Family Room Features: Ceiling - Cathedral, Closet/Cabinets - Custom Built, Flooring - Wall to Wall Carpet, Recessed Lighting, Skylight
- Laundry Room Features: Concrete Floor, Dirt Floor, Full, Interior Access, Sump Pump, Unfinished Basement, Walk Out
Bathrooms
- Full Baths: 2
- Bathroom 1 Level: First Floor
- Bathroom 1 Features: Bathroom - Full, Bathroom - Tiled With Tub, Flooring - Stone/Ceramic Tile
- Bathroom 2 Level: Second Floor
- Bathroom 2 Features: Bathroom - Full, Bathroom - Tiled With Tub, Flooring - Stone/Ceramic Tile
Amenities
- Bike Path
- Conservation Area
- Golf Course
- Highway Access
- House of Worship
- Laundromat
- Marina
- Medical Facility
- Park
- Private School
- Public School
- Public Transportation
- Shopping
- Stables
- Swimming Pool
- Tennis Court
- University
- Walk/Jog Trails
Utilities
- Heating: Electric Baseboard, Extra Flue, Geothermal Heat Source, Hot Water Baseboard, Hydro Air, Individual, Oil, Other (See Remarks), Wood
- Heat Zones: 5
- Hot Water: Other (See Remarks), Varies Per Unit
- Cooling: 3 or More, Window AC
- Cooling Zones: 5
- Electric Info: 110 Volts, 200 Amps, 220 Volts, At Street, Circuit Breakers, On-Site, Underground
- Energy Features: Insulated Doors, Insulated Windows, Storm Doors
- Utility Connections: for Electric Dryer, for Gas Oven, for Gas Range, Washer Hookup
- Water: City/Town Water, Private
- Sewer: City/Town Sewer, Private
Garage & Parking
- Parking Features: 1-10 Spaces, 11-20 Spaces, Attached, Available for Purchase, Improved Driveway, Off-Street, On Street Permit, Stone/Gravel
- Parking Spaces: 2
Interior Features
- Square Feet: 2248
- Interior Features: French Doors, Internet Available - Broadband, Internet Available - DSL, Internet Available - Fiber-Optic
- Accessability Features: No
Construction
- Year Built: 1850
- Type: Detached
- Style: Antique, Contemporary, Courtyard, Garden, Modified
- Construction Type: Aluminum, Frame
- Foundation Info: Brick, Concrete Block, Fieldstone
- Roof Material: Aluminum, Asphalt/Fiberglass Shingles, Other (See Remarks)
- UFFI: Unknown
- Flooring Type: Hardwood, Pine, Tile, Wall to Wall Carpet, Wood
- Lead Paint: Unknown
- Warranty: No
Exterior & Lot
- Lot Description: Other (See Remarks)
- Exterior Features: City View(s), Deck - Roof, Fenced Yard, Gutters, Screens, Storage Shed
- Road Type: Paved, Public, Publicly Maint., Sidewalk
Other Information
- MLS ID# 73286254
- Last Updated: 09/24/24
- HOA: No
- Reqd Own Association: Unknown
Property History click or tap to expand
| Date | Event | Price | Price/Sq Ft | Source |
|---|---|---|---|---|
| 09/24/2024 | Active | $559,000 | $249 | MLSPIN |
| 09/20/2024 | Price Change | $559,000 | $249 | MLSPIN |
| 09/09/2024 | Active | $589,000 | $262 | MLSPIN |
| 09/05/2024 | New | $589,000 | $262 | MLSPIN |
Mortgage Calculator
Map & Resources
University of Massachusetts Amherst
University
0.17mi
Amherst College
University
0.36mi
Amherst Regional High School
Public Secondary School, Grades: 9-12
0.46mi
Amherst Regional Middle School
Public Middle School, Grades: 7-8
0.63mi
Wildwood Elementary School
Public Elementary School, Grades: K-6
0.65mi
Morrill Science Center
School
0.82mi
Fort River Elementary School
Public Elementary School, Grades: K-6
1.19mi
The Common School
Private School, Grades: PK-5
1.42mi
Stackers Pub
Bar
0.25mi
The Drake
Bar
0.26mi
Share Coffee
Coffee Shop
0.12mi
The Humble Peach
Vegan Restaurant & Cafe (Cafe)
0.13mi
Coronation Cafe
Sandwich (Cafe)
0.21mi
Moge Tee
Bubble Tea (Cafe)
0.24mi
The Works Bakery Café
Breakfast & Coffee & Smoothie & Lunch & Brunch (Cafe)
0.25mi
Vivi Bubble Tea
Bubble Tea (Cafe)
0.25mi
Hampshire Veterinary Hospital
Veterinary
1.1mi
Amherst Police Department
Local Police
0.36mi
University of Massachusetts Police Department
Police
1.26mi
Amherst Fire Department
Fire Station
0.23mi
Amherst Fire Department
Fire Station
1.33mi
Amherst History Museum
Museum
0.24mi
The Evergreens
Museum
0.37mi
Emily Dickinson Museum
Museum
0.43mi
Beneski Museum of Natural History
Museum
0.65mi
Mead Art Museum
Museum
0.69mi
Rausch Mineral Gallery
Museum
0.72mi
Warren P. McGuirk Alumni Stadium
Stadium. Sports: American Football
0.73mi
Grinnel Arena
Stadium
0.77mi
Recreation Center
Fitness Centre
0.78mi
Amherst Fitness
Fitness Centre
1.1mi
Totman Gym
Fitness Centre
1.12mi
Aerobics Studio
Fitness Centre. Sports: Yoga, Aerobics, Exercise
1.19mi
Garber Field
Sports Centre. Sports: Soccer, Lacrosse
0.58mi
Boyden Gym
Sports Centre. Sports: Basketball, Volleyball, Indoor Track, Power Lifting
0.62mi
Boyden Gym
Sports Centre. Sports: Fitness, Soccer, Basketball, Tennis, Baseball, Gymnastics, Volleyball, Athletics, Badminton, Ice Hockey, Running, Rugby Union
0.65mi
UMass Football Park
Sports Centre
0.69mi
Salem Street Conservation Land
Municipal Park
0.83mi
Gulliver Meadow Conservation Area
Municipal Park
0.84mi
Alexandra Dawson Wildlife Reserve
Nature Reserve
1.01mi
Wildwood Conservation Area
Municipal Park
1.03mi
Hart Farm
Municipal Park
1.14mi
Saul Conservation Area
Nature Reserve
1.27mi
Larch Hill Conservation Area
Municipal Park
1.29mi
North Maple Street Conservation Land
Land Trust Park
1.4mi
Kendrick Park Playground
Playground
0.1mi
Spray Park
Playground
1.5mi
Groff Park Playground
Playground
1.51mi
North Village Playground
Playground
1.66mi
North Village Playground
Playground
1.74mi
Amherst Golf Club
Golf Course
1.01mi
Amherst Eco Laundry
Laundry
1.04mi
Puffton Village
Laundry
1.77mi
Laundry
Laundry
1.83mi
Hair By Harlow
Hairdresser
0.09mi
Vici Hair Studio & Beauty Bar
Hairdresser
0.13mi
Sandy's Barber Shop
Hairdresser
0.2mi
Matt's Barber Shop
Hairdresser
0.24mi
Star Nails & Spa
Nails
1.03mi
CVS Pharmacy
Pharmacy
0.21mi
CVS Pharmacy
Pharmacy
1.01mi
Mom's House Chinese Food Market
Supermarket
1.03mi
Big Y
Supermarket
1.09mi
Stop & Shop
Supermarket
1.26mi
TJ Maxx
Department Store
1.33mi
Amherst Market
Convenience
0.16mi
Neighbor Food Mart
Convenience
1.04mi
Seller's Representative: Lisa Davis, Avis Realty
MLS ID#: 73286254
© 2024 MLS Property Information Network, Inc.. All rights reserved.
The property listing data and information set forth herein were provided to MLS Property Information Network, Inc. from third party sources, including sellers, lessors and public records, and were compiled by MLS Property Information Network, Inc. The property listing data and information are for the personal, non commercial use of consumers having a good faith interest in purchasing or leasing listed properties of the type displayed to them and may not be used for any purpose other than to identify prospective properties which such consumers may have a good faith interest in purchasing or leasing. MLS Property Information Network, Inc. and its subscribers disclaim any and all representations and warranties as to the accuracy of the property listing data and information set forth herein.
MLS PIN data last updated at 2024-09-24 03:05:00



