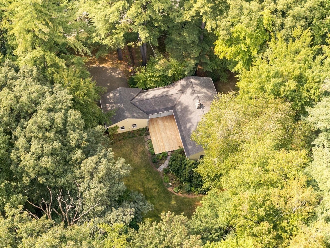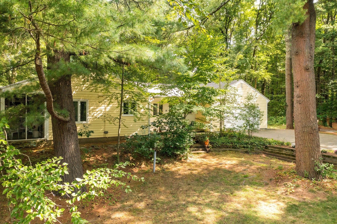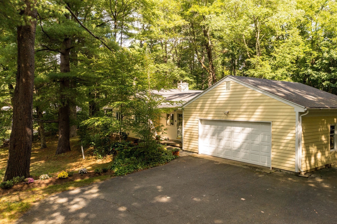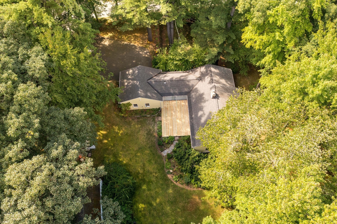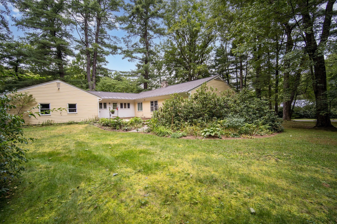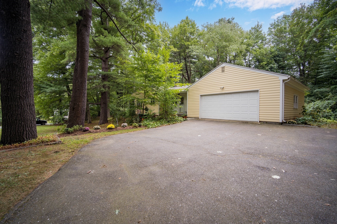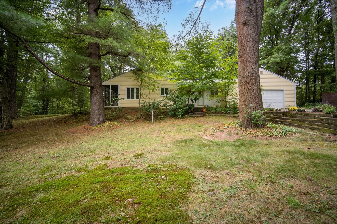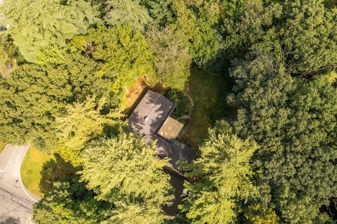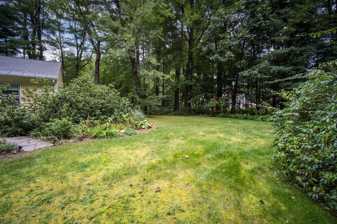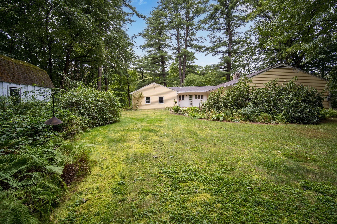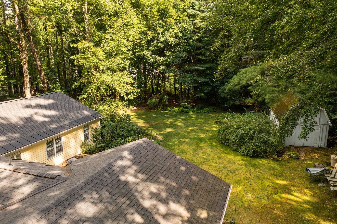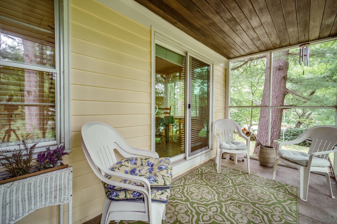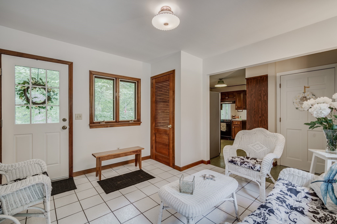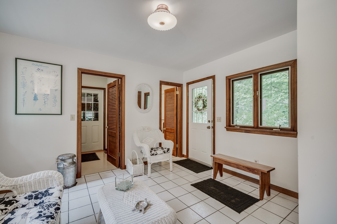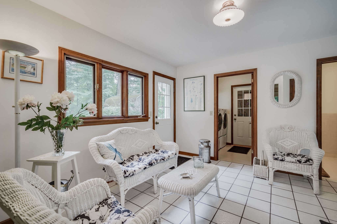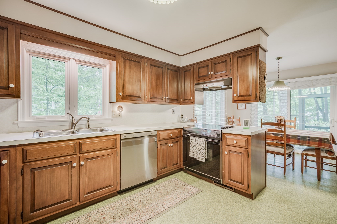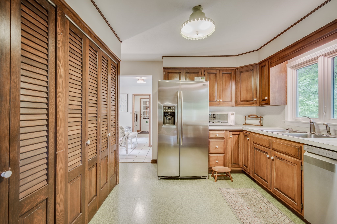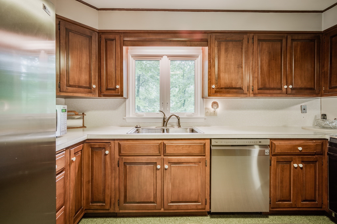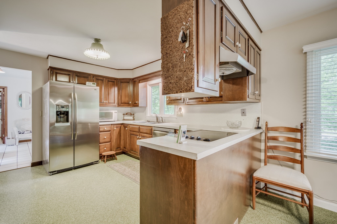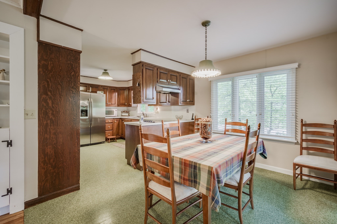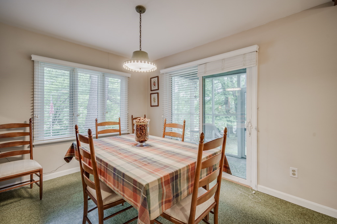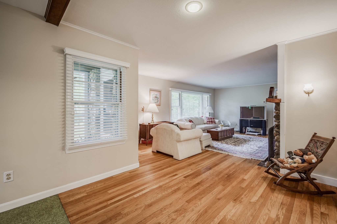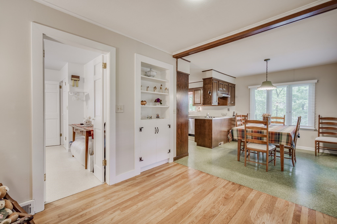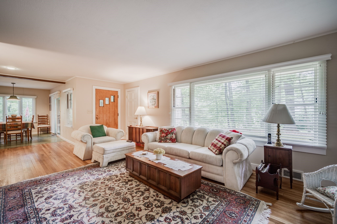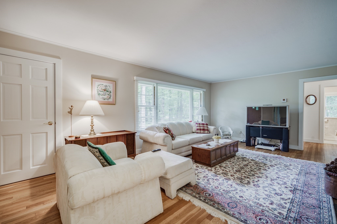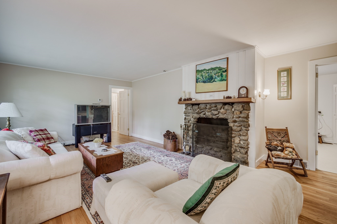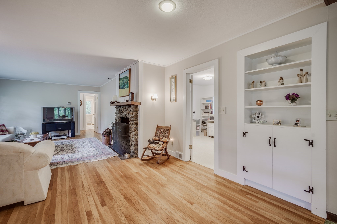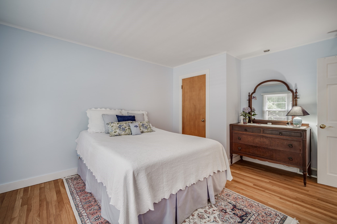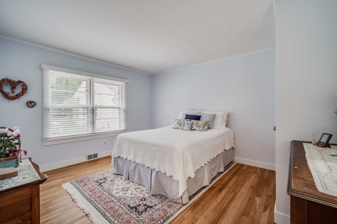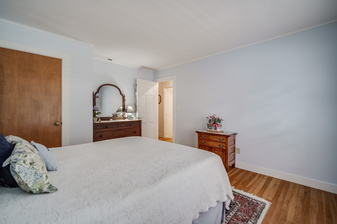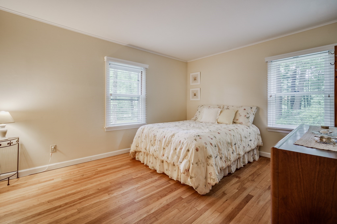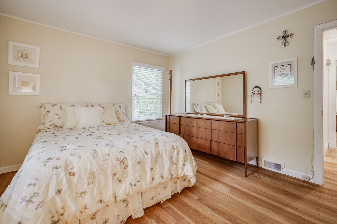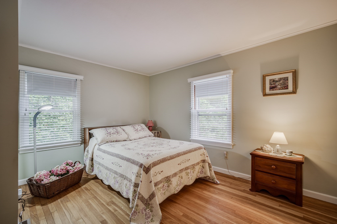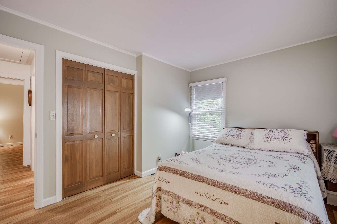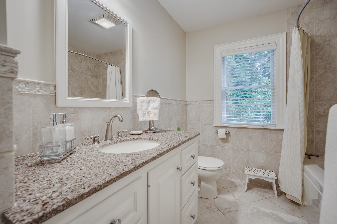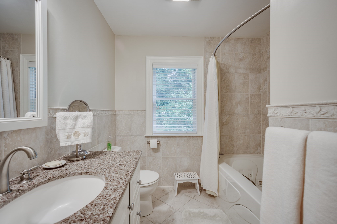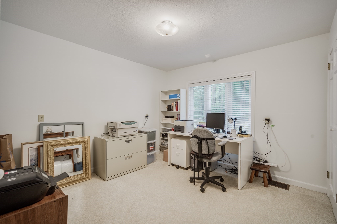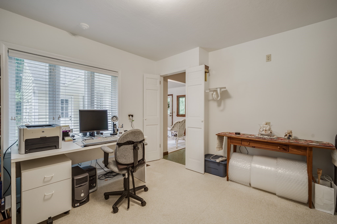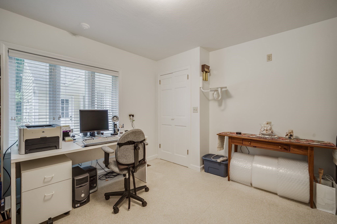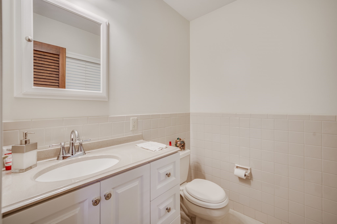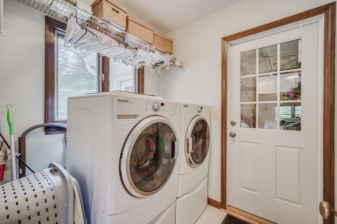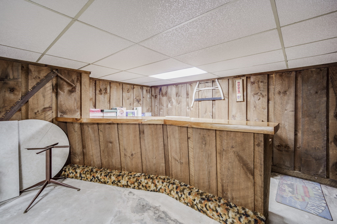Property Description
Property Overview
Property Details click or tap to expand
Kitchen, Dining, and Appliances
- Kitchen Level: First Floor
- Flooring - Vinyl
- Dishwasher, Range, Refrigerator, Washer Hookup
- Dining Room Level: First Floor
- Dining Room Features: Slider
Bedrooms
- Bedrooms: 4
- Master Bedroom Level: First Floor
- Master Bedroom Features: Closet, Flooring - Wood
- Bedroom 2 Level: First Floor
- Master Bedroom Features: Closet, Flooring - Wood
- Bedroom 3 Level: First Floor
- Master Bedroom Features: Closet, Flooring - Wood
Other Rooms
- Total Rooms: 8
- Living Room Level: First Floor
- Living Room Features: Closet, Closet/Cabinets - Custom Built, Fireplace, Flooring - Wood, Window(s) - Picture
- Family Room Level: Basement
- Laundry Room Features: Full, Partially Finished, Sump Pump
Bathrooms
- Full Baths: 1
- Half Baths 1
- Bathroom 1 Features: Bathroom - Full, Bathroom - With Tub & Shower
- Bathroom 2 Level: First Floor
- Bathroom 2 Features: Bathroom - Half
- Bathroom 3 Level: First Floor
Amenities
- Golf Course
- House of Worship
- Public School
- Public Transportation
- Stables
- University
Utilities
- Heating: Forced Air, Geothermal Heat Source, Individual, Oil, Oil
- Cooling: Central Air
- Electric Info: Circuit Breakers, Underground
- Energy Features: Insulated Windows
- Utility Connections: for Electric Dryer, for Electric Oven, for Electric Range, Washer Hookup
- Water: City/Town Water, Private
- Sewer: City/Town Sewer, Private
Garage & Parking
- Garage Parking: Attached, Garage Door Opener
- Garage Spaces: 2
- Parking Features: Detached, Paved Driveway, Tandem
- Parking Spaces: 4
Interior Features
- Square Feet: 1790
- Fireplaces: 1
- Accessability Features: No
Construction
- Year Built: 1935
- Type: Detached
- Style: Half-Duplex, Ranch, W/ Addition
- Construction Type: Aluminum, Frame
- Foundation Info: Other (See Remarks)
- Roof Material: Aluminum, Asphalt/Fiberglass Shingles
- UFFI: Unknown
- Flooring Type: Other (See Remarks), Tile, Varies Per Unit, Wood
- Lead Paint: Unknown
- Warranty: No
Exterior & Lot
- Lot Description: Cleared, Corner, Wooded
- Exterior Features: Deck - Wood, Patio
- Road Type: Paved, Public, Publicly Maint.
Other Information
- MLS ID# 73289449
- Last Updated: 09/16/24
- HOA: No
- Reqd Own Association: Unknown
Property History click or tap to expand
| Date | Event | Price | Price/Sq Ft | Source |
|---|---|---|---|---|
| 09/16/2024 | Active | $545,000 | $304 | MLSPIN |
| 09/12/2024 | New | $545,000 | $304 | MLSPIN |
Mortgage Calculator
Map & Resources
Hampshire College
University
0.02mi
School to Farm Program
Private School, Grades: K-12
0.52mi
School to Farm Program
Private School, Grades: 11
0.66mi
Amherst Montessori School
Private School, Grades: PK-3
1.2mi
Former South Amherst Elementary School
Grades: 1-6
1.65mi
Crocker Farm Elementary School
Public Elementary School, Grades: PK-6
1.77mi
Kern Kafé
Coffee (Cafe)
0.39mi
Bridge Café
Sushi & Burrito & Bagel & Soup & Sandwich & Burger (Cafe)
0.44mi
Orchard Run Ice Cream
Ice Cream Parlor
0.33mi
Mission Cantina
Mexican Restaurant
1.23mi
Sibies Pizza
Pizzeria
1.24mi
El Comalito
Mexican & Salvadoran Restaurant
1.29mi
Longsworth Arts Village
Arts Centre
0.36mi
Liebling Center
Arts Centre
0.37mi
Music and Dance Building
Arts Centre
0.41mi
Arts Barn
Arts Centre
0.42mi
Art Gallery
Gallery
0.46mi
National Yiddish Book Center
Museum
0.12mi
Bob Stiles House Museum
Museum
0.26mi
Eric Carle Museum of Picture Book Art
Museum
0.42mi
Multisport Center
Sports Centre
0.58mi
Norwottuck Fish & Game
Sports Centre. Sports: Shooting Range, Fishing
0.78mi
Hampshire Village Swimming Pool
Swimming Pool
0.45mi
South Amherst Common
Park
1.7mi
Sweet Alice Conservation Area
Private Park
0.21mi
Atkins Farm Conservation Area
Municipal Park
0.23mi
Mount Holyoke Range State Park
State Park
0.36mi
Applewood Conservation Area
Municipal Park
0.54mi
Mount Holyoke Range State Park
State Park
0.63mi
Hadley Water Supply Land
Municipal Park
0.71mi
Simmons Farm Conservation Area
Nature Reserve
0.77mi
Speedway
Gas Station
1.28mi
Enfield Laundry Room
Laundry
0.41mi
Prescott Laundry Room
Laundry
0.49mi
Harold F. Johnson Center
Library
0.45mi
Harold F. Johnson Library
Library
0.47mi
Munson Memorial Library
Library
1.68mi
Mixed Nuts Coop
Supermarket
0.47mi
Hampstore
Convenience
0.47mi
Speedway
Convenience
1.27mi
Seller's Representative: Joni Fleming, ERA M Connie Laplante
MLS ID#: 73289449
© 2024 MLS Property Information Network, Inc.. All rights reserved.
The property listing data and information set forth herein were provided to MLS Property Information Network, Inc. from third party sources, including sellers, lessors and public records, and were compiled by MLS Property Information Network, Inc. The property listing data and information are for the personal, non commercial use of consumers having a good faith interest in purchasing or leasing listed properties of the type displayed to them and may not be used for any purpose other than to identify prospective properties which such consumers may have a good faith interest in purchasing or leasing. MLS Property Information Network, Inc. and its subscribers disclaim any and all representations and warranties as to the accuracy of the property listing data and information set forth herein.
MLS PIN data last updated at 2024-09-16 03:05:00



