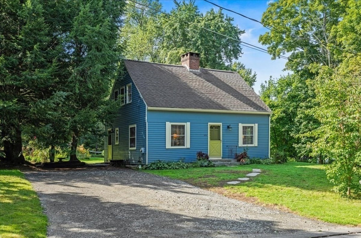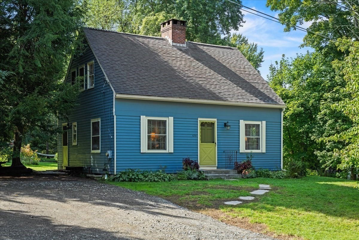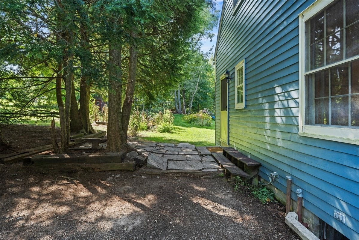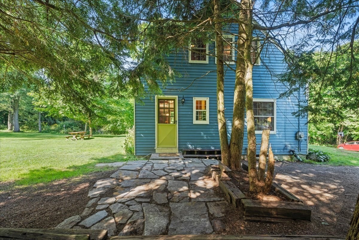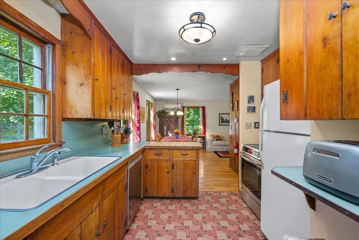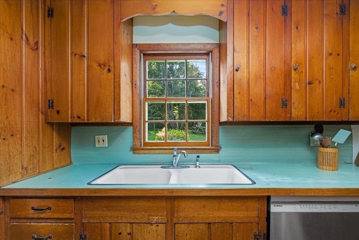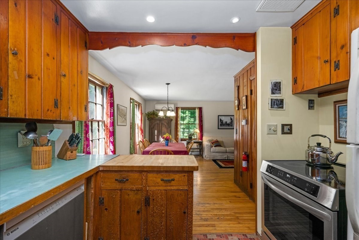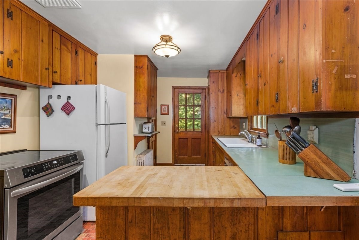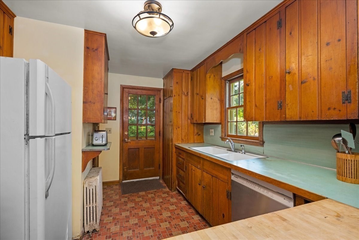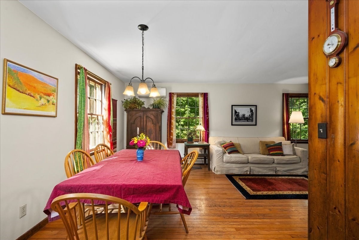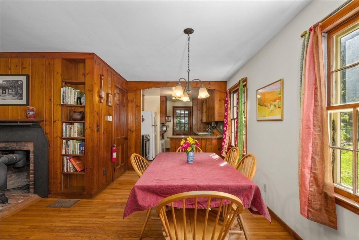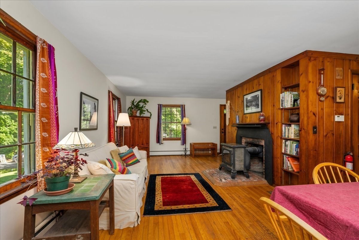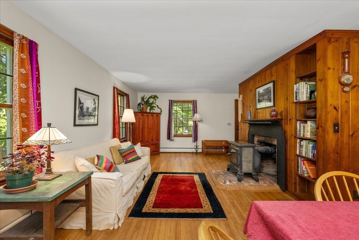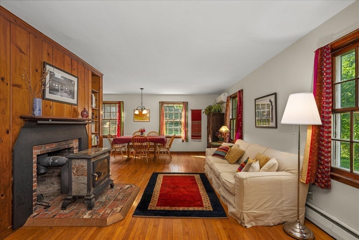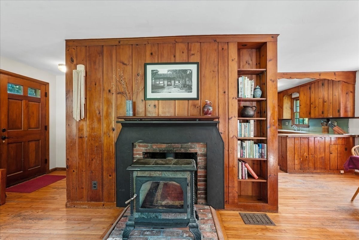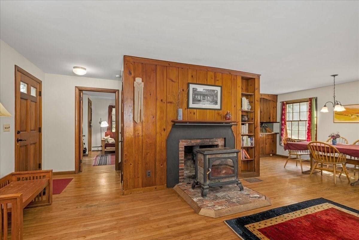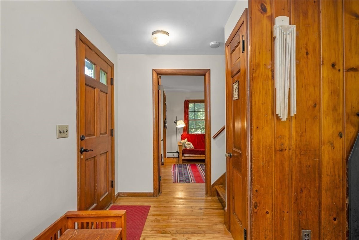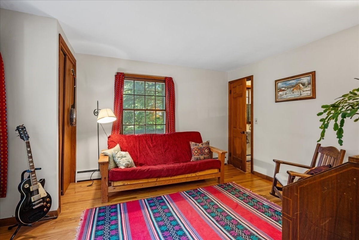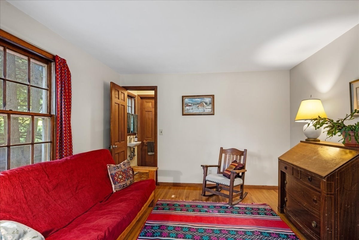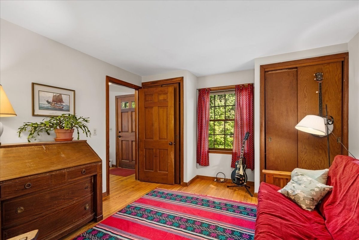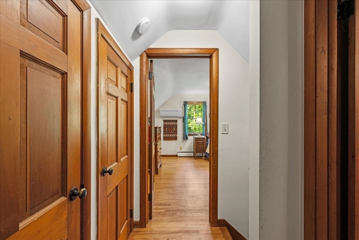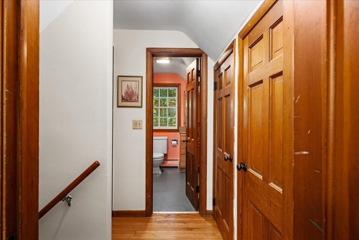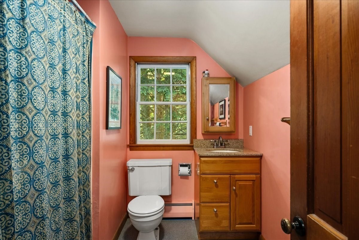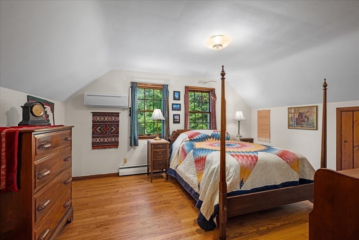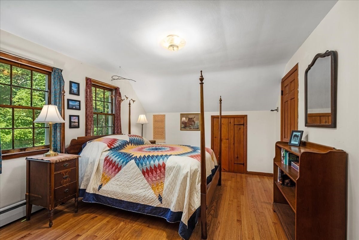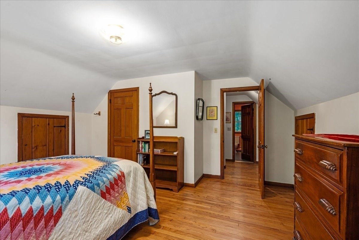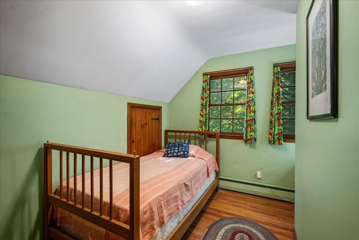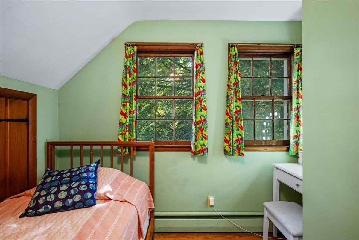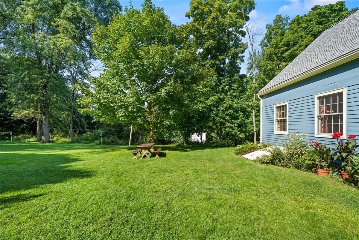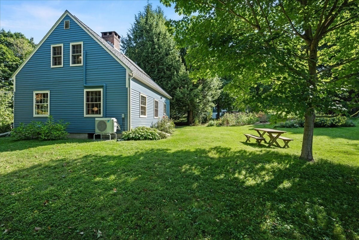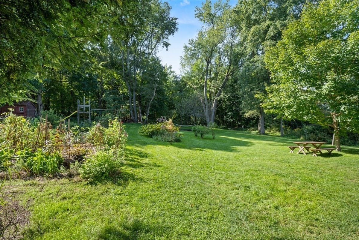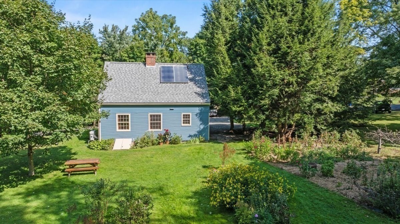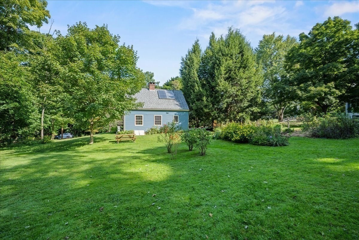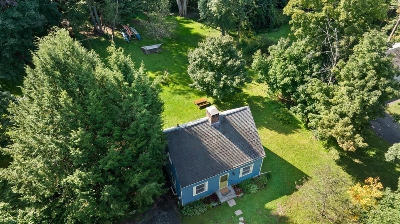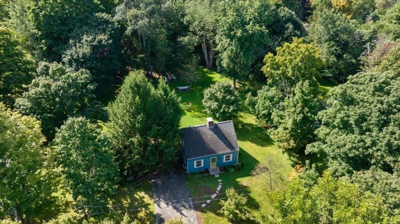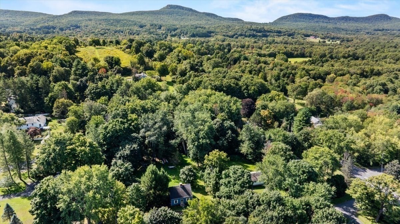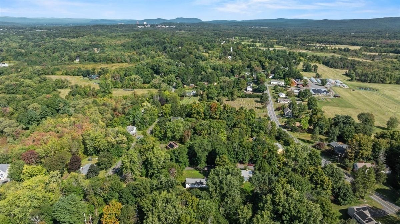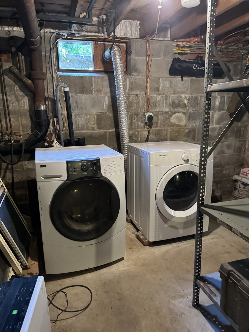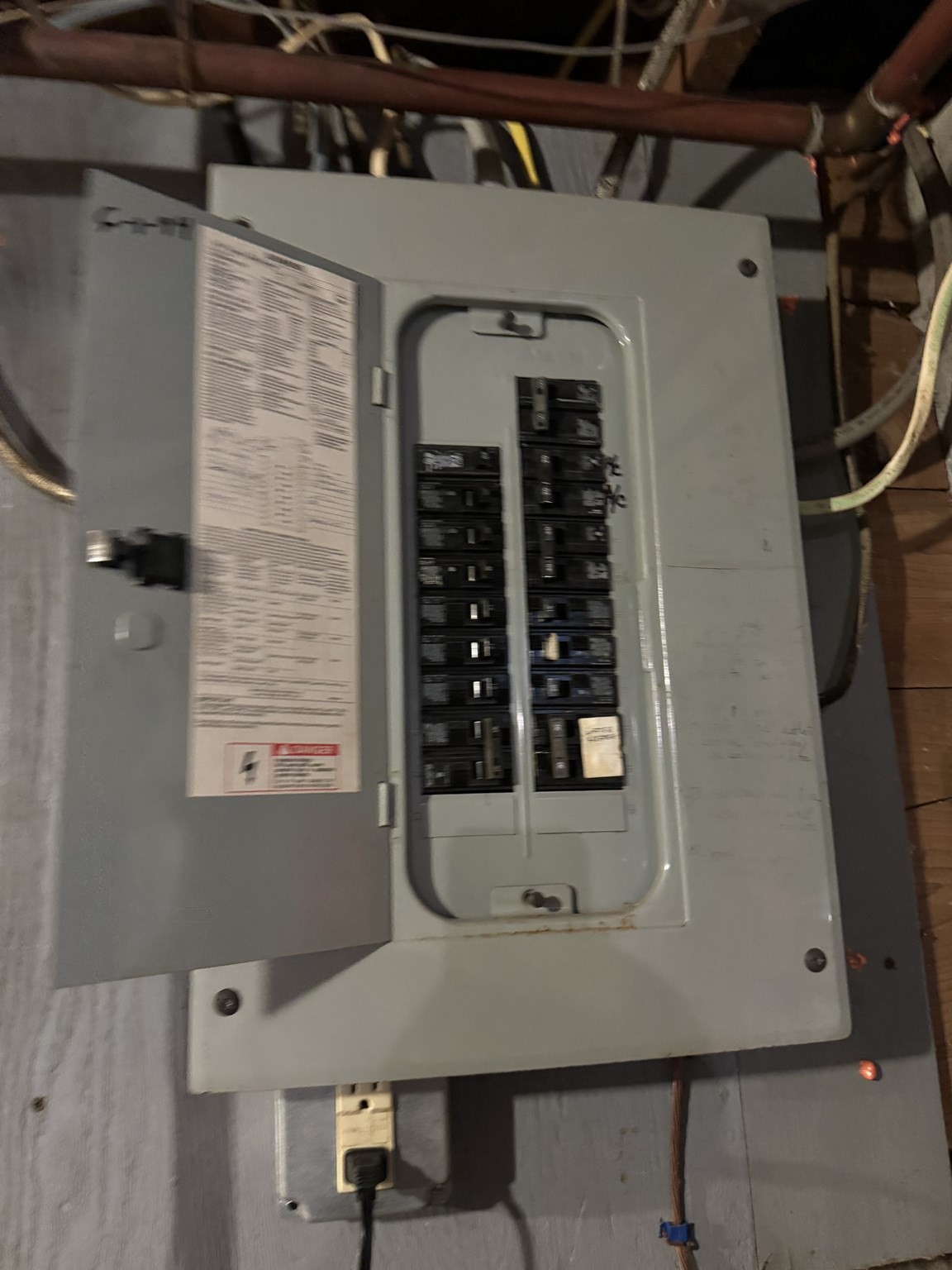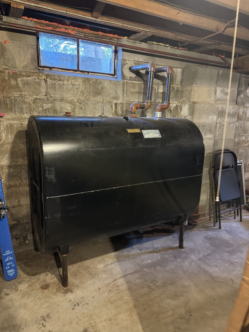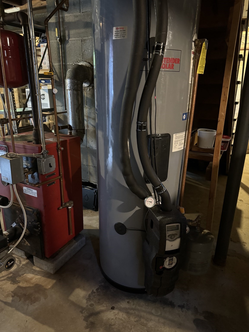Property Description
Property Overview
Property Details click or tap to expand
Kitchen, Dining, and Appliances
- Kitchen Level: First Floor
- Flooring - Vinyl
- Dishwasher - ENERGY STAR, Dryer, Range, Refrigerator, Washer
Bedrooms
- Bedrooms: 3
- Master Bedroom Level: Second Floor
- Master Bedroom Features: Flooring - Hardwood
- Bedroom 2 Level: Second Floor
- Master Bedroom Features: Flooring - Hardwood
- Bedroom 3 Level: First Floor
- Master Bedroom Features: Flooring - Hardwood
Other Rooms
- Total Rooms: 5
- Living Room Level: First Floor
- Living Room Features: Fireplace, Flooring - Hardwood
- Laundry Room Features: Bulkhead, Full
Bathrooms
- Full Baths: 1
- Half Baths 1
- Bathroom 1 Level: Second Floor
- Bathroom 1 Features: Bathroom - Full, Bathroom - With Tub & Shower
- Bathroom 2 Level: First Floor
- Bathroom 2 Features: Bathroom - Half, Flooring - Vinyl
Amenities
- Bike Path
- Conservation Area
- University
- Walk/Jog Trails
Utilities
- Heating: Central Heat, Ductless Mini-Split System, Geothermal Heat Source, Hot Water Radiators, Individual, Oil, Steam
- Hot Water: Electric
- Cooling: Ductless Mini-Split System
- Cooling Zones: 2
- Electric Info: 100 Amps, Circuit Breakers, Other (See Remarks), Underground
- Utility Connections: for Gas Range
- Water: City/Town Water, Private
- Sewer: City/Town Sewer, Private
Garage & Parking
- Parking Features: Stone/Gravel
- Parking Spaces: 4
Interior Features
- Square Feet: 972
- Fireplaces: 1
- Accessability Features: Unknown
Construction
- Year Built: 1954
- Type: Detached
- Style: Cape, Historical, Rowhouse
- Construction Type: Aluminum, Frame
- Foundation Info: Concrete Block
- Roof Material: Aluminum, Asphalt/Fiberglass Shingles
- Flooring Type: Vinyl, Wood
- Lead Paint: Unknown
- Warranty: No
Exterior & Lot
- Lot Description: Gentle Slope
- Exterior Features: Fruit Trees, Garden Area, Gutters, Patio
- Road Type: Paved, Public, Publicly Maint.
Other Information
- MLS ID# 73290322
- Last Updated: 10/02/24
- HOA: No
- Reqd Own Association: Unknown
Property History click or tap to expand
| Date | Event | Price | Price/Sq Ft | Source |
|---|---|---|---|---|
| 09/19/2024 | Active | $374,900 | $386 | MLSPIN |
| 09/15/2024 | New | $374,900 | $386 | MLSPIN |
Mortgage Calculator
Map & Resources
Former South Amherst Elementary School
Grades: 1-6
0.6mi
Amherst Montessori School
Private School, Grades: PK-3
0.87mi
Hampshire College
University
1.04mi
School to Farm Program
Private School, Grades: K-12
1.15mi
Crocker Farm Elementary School
Public Elementary School, Grades: PK-6
1.23mi
El Comalito
Mexican & Salvadoran Restaurant
0.97mi
Mission Cantina
Mexican Restaurant
1.01mi
Sibies Pizza
Pizzeria
1.02mi
Bob Stiles House Museum
Museum
1.23mi
Lawrence Swamp Conservation Area
Municipal Park
0.09mi
Mt. Pollux Conservation Area
Municipal Park
0.15mi
Simmons Farm Conservation Area
Nature Reserve
0.22mi
Longley Swamp Conservation Area
Municipal Park
0.31mi
Atkins Flats Conservation Area
Nature Reserve
0.35mi
North Plum Brook Conservation Area
Municipal Park
0.35mi
South Plum Brook Conservation Area
Municipal Park
0.44mi
Muddy Brook Conservation Area
Nature Reserve
0.52mi
Speedway
Gas Station
0.99mi
Munson Memorial Library
Library
0.54mi
Enfield Laundry Room
Laundry
1.39mi
Speedway
Convenience
0.97mi
Seller's Representative: Maureen Borg, Delap Real Estate LLC
MLS ID#: 73290322
© 2024 MLS Property Information Network, Inc.. All rights reserved.
The property listing data and information set forth herein were provided to MLS Property Information Network, Inc. from third party sources, including sellers, lessors and public records, and were compiled by MLS Property Information Network, Inc. The property listing data and information are for the personal, non commercial use of consumers having a good faith interest in purchasing or leasing listed properties of the type displayed to them and may not be used for any purpose other than to identify prospective properties which such consumers may have a good faith interest in purchasing or leasing. MLS Property Information Network, Inc. and its subscribers disclaim any and all representations and warranties as to the accuracy of the property listing data and information set forth herein.
MLS PIN data last updated at 2024-10-02 10:19:00



