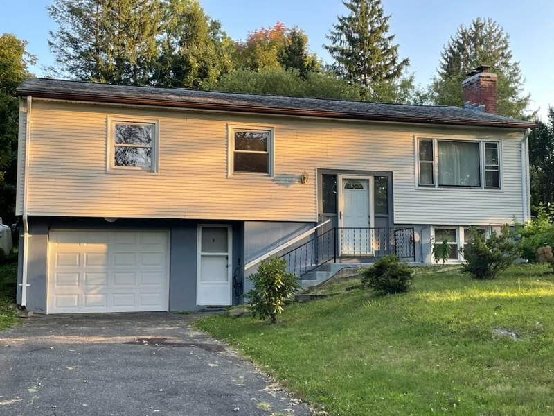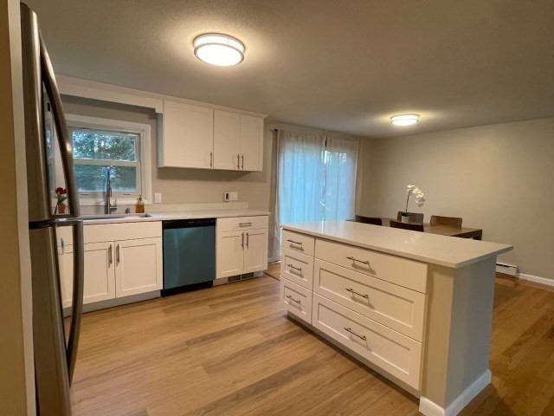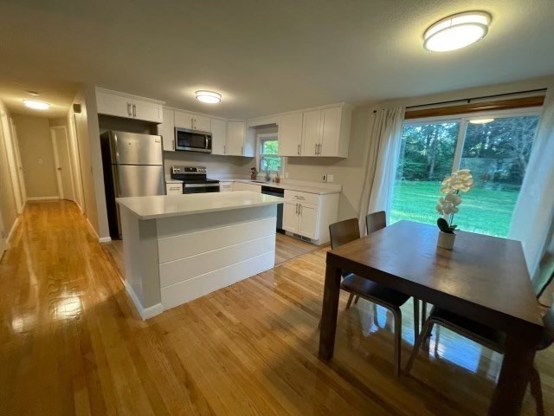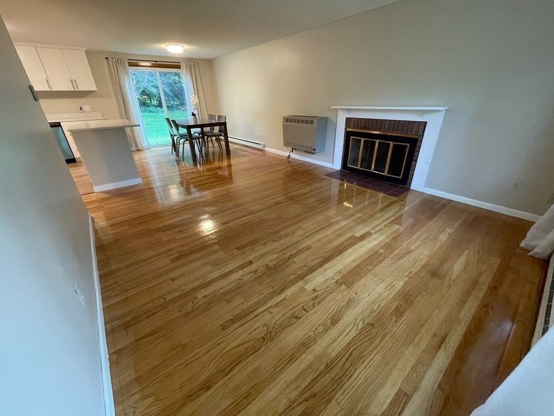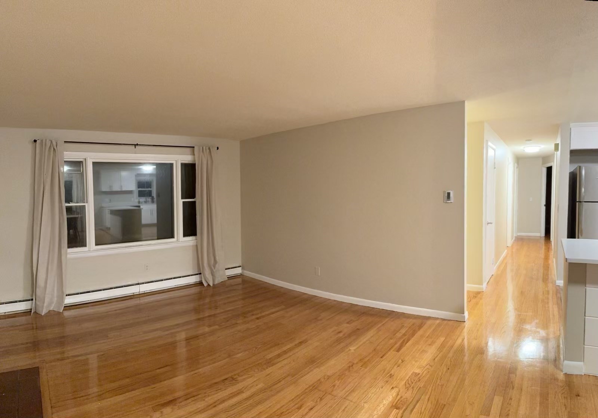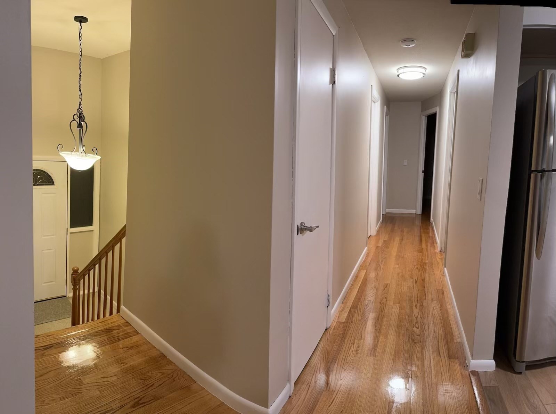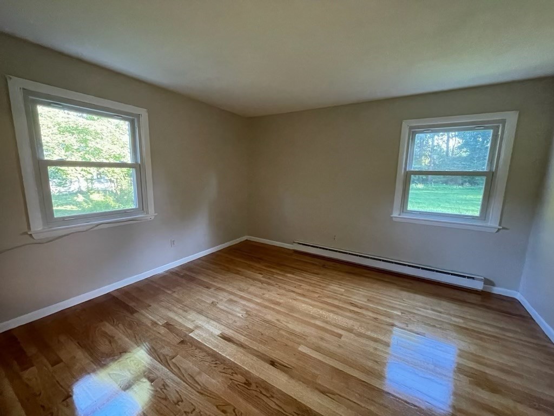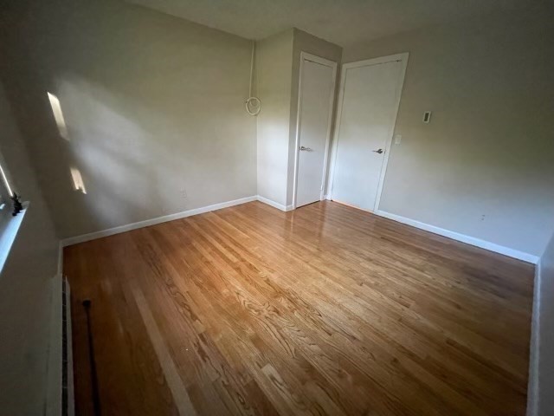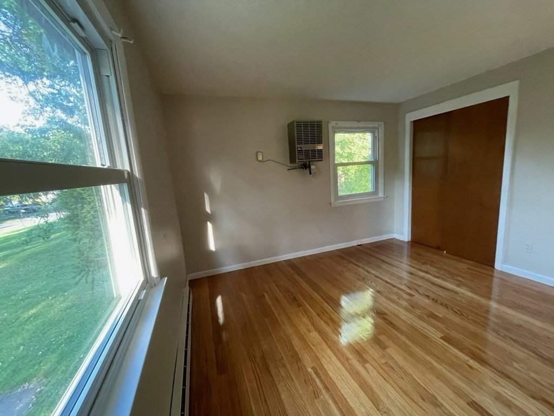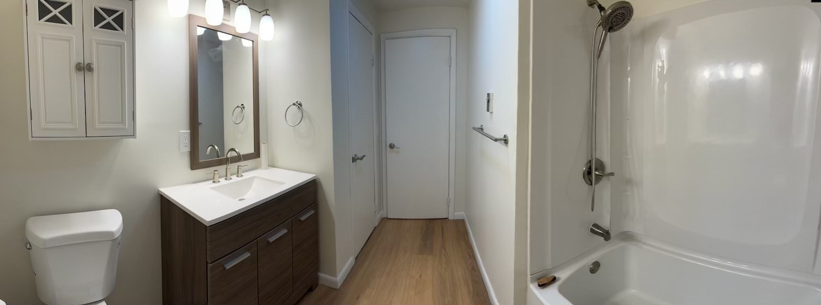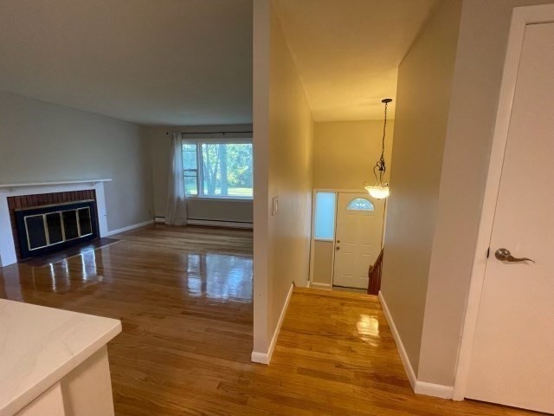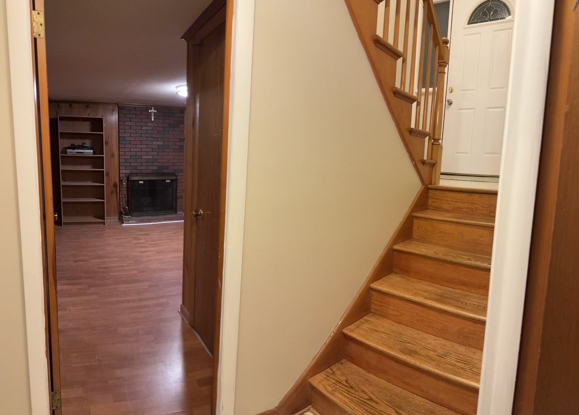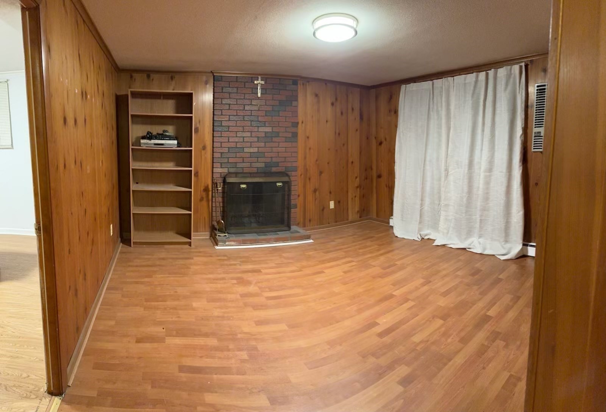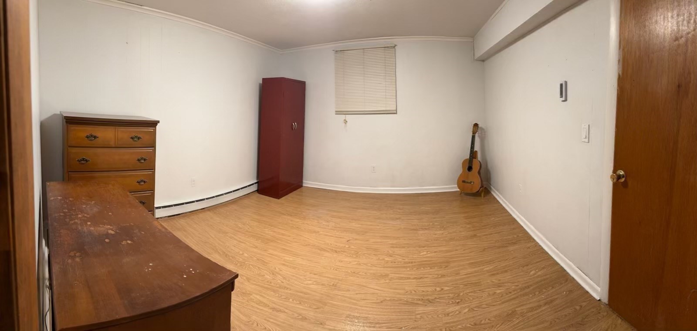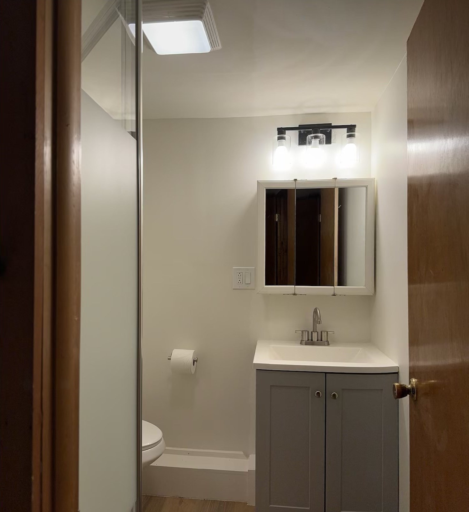Property Description
Property Overview
Property Details click or tap to expand
Kitchen, Dining, and Appliances
- Kitchen Level: First Floor
- Dishwasher, Dryer, Microwave, Range, Refrigerator, Washer
- Dining Room Level: First Floor
Bedrooms
- Bedrooms: 3
- Master Bedroom Level: First Floor
- Bedroom 2 Level: First Floor
- Bedroom 3 Level: First Floor
Other Rooms
- Total Rooms: 10
- Living Room Level: First Floor
- Family Room Level: First Floor
- Laundry Room Features: Finished, Other (See Remarks), Walk Out
Bathrooms
- Full Baths: 2
- Bathroom 1 Level: First Floor
- Bathroom 2 Level: Basement
Utilities
- Heating: Active Solar, Electric Baseboard, Fan Coil, Hot Water Radiators, Hot Water Radiators, Propane
- Hot Water: Electric
- Cooling: Window AC
- Water: City/Town Water, Private
- Sewer: City/Town Sewer, Private
Garage & Parking
- Garage Parking: Attached
- Garage Spaces: 1
- Parking Spaces: 5
Interior Features
- Square Feet: 1764
- Fireplaces: 2
- Accessability Features: Unknown
Construction
- Year Built: 1966
- Type: Detached
- Style: Mid-Rise, Other (See Remarks), Split Entry
- Foundation Info: Poured Concrete
- Roof Material: Aluminum, Asphalt/Fiberglass Shingles
- Flooring Type: Vinyl, Wood
- Lead Paint: Unknown
- Warranty: No
Exterior & Lot
- Lot Description: Gentle Slope, Level
Other Information
- MLS ID# 73298209
- Last Updated: 10/04/24
- HOA: No
- Reqd Own Association: Unknown
Property History click or tap to expand
| Date | Event | Price | Price/Sq Ft | Source |
|---|---|---|---|---|
| 10/03/2024 | New | $488,888 | $277 | MLSPIN |
Mortgage Calculator
Map & Resources
Hampshire College
University
0.44mi
Amherst Montessori School
Private School, Grades: PK-3
0.62mi
School to Farm Program
Private School, Grades: K-12
0.65mi
Crocker Farm Elementary School
Public Elementary School, Grades: PK-6
0.91mi
School to Farm Program
Private School, Grades: 11
1.25mi
Former South Amherst Elementary School
Grades: 1-6
1.29mi
The Common School
Private School, Grades: PK-5
1.52mi
Pioneer Valley Chinese Immersion Charter School
Charter School, Grades: K-12
1.74mi
Bridge Café
Sushi & Burrito & Bagel & Soup & Sandwich & Burger (Cafe)
0.87mi
Kern Kafé
Coffee (Cafe)
0.88mi
Starbucks
Coffee Shop
1.76mi
Panera Bread
Sandwich (Fast Food)
1.59mi
Five Guys
Burger (Fast Food)
1.68mi
Domino's
Pizzeria
1.84mi
Orchard Run Ice Cream
Ice Cream Parlor
1.32mi
Sibies Pizza
Pizzeria
0.5mi
Valley Veterinary Hospital
Veterinary
1.81mi
Longsworth Arts Village
Arts Centre
0.98mi
Arts Barn
Arts Centre
1.01mi
Liebling Center
Arts Centre
1.02mi
Music and Dance Building
Arts Centre
1.03mi
Cinemark at Hampshire Mall
Cinema
1.46mi
Art Gallery
Gallery
0.89mi
Bob Stiles House Museum
Museum
0.89mi
National Yiddish Book Center
Museum
1.13mi
Planet Fitness
Fitness Centre
1.53mi
Hampshire Village Swimming Pool
Swimming Pool
1.4mi
Multisport Center
Sports Centre
1.18mi
South Amherst Common
Park
1.36mi
Groff Park
Municipal Park
1.4mi
Markert's Pond Conservation Area
Municipal Park
0.16mi
Conservaion Land
Municipal Park
0.64mi
Conservation Land
Municipal Park
0.69mi
Fort River Conservation Area
Municipal Park
0.71mi
Silvio O Conte National Fish and Wildlife Refuge
Nature Reserve
0.73mi
Muddy Brook Conservation Area
Nature Reserve
0.76mi
Groff Park Playground
Playground
1.52mi
Spray Park
Playground
1.54mi
Amherst Golf Club
Golf Course
1.55mi
Aspen Dental
Dentist
1.75mi
Speedway
Gas Station
0.56mi
Hadley East Pride
Gas Station
1.8mi
Stop & Shop
Gas Station
1.86mi
Harold F. Johnson Center
Library
0.87mi
Harold F. Johnson Library
Library
0.88mi
Munson Memorial Library
Library
1.4mi
UMassFive College Federal Credit Union
Bank
1.64mi
Target
Department Store
1.54mi
JCPenney
Department Store
1.55mi
Walmart
Department Store
1.55mi
Mixed Nuts Coop
Supermarket
0.97mi
Maple Farm Foods
Supermarket
1.47mi
Whole Foods Market
Supermarket
1.64mi
Trader Joe's
Supermarket
1.65mi
Speedway
Convenience
0.57mi
Seller's Representative: Alexander Coon, The Dory Group
MLS ID#: 73298209
© 2024 MLS Property Information Network, Inc.. All rights reserved.
The property listing data and information set forth herein were provided to MLS Property Information Network, Inc. from third party sources, including sellers, lessors and public records, and were compiled by MLS Property Information Network, Inc. The property listing data and information are for the personal, non commercial use of consumers having a good faith interest in purchasing or leasing listed properties of the type displayed to them and may not be used for any purpose other than to identify prospective properties which such consumers may have a good faith interest in purchasing or leasing. MLS Property Information Network, Inc. and its subscribers disclaim any and all representations and warranties as to the accuracy of the property listing data and information set forth herein.
MLS PIN data last updated at 2024-10-04 03:30:00



