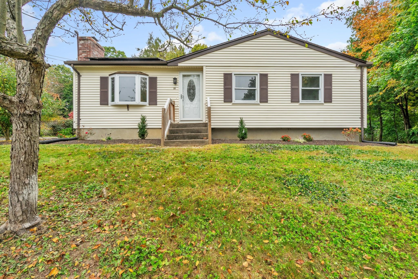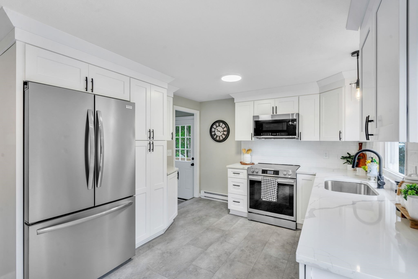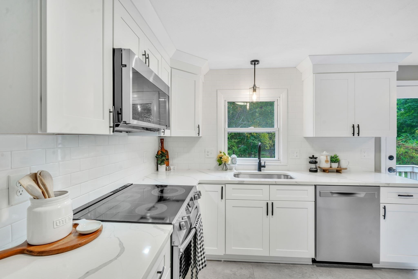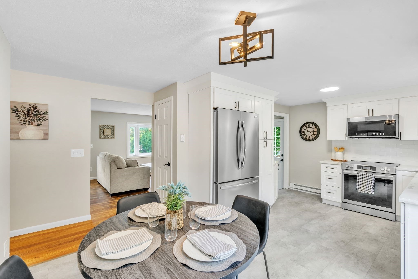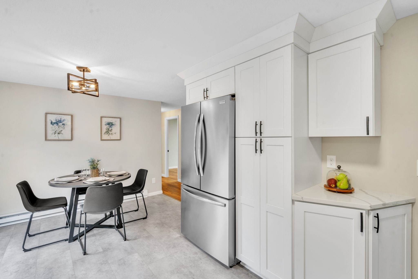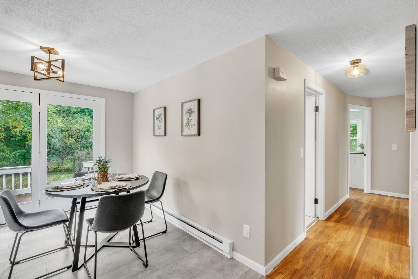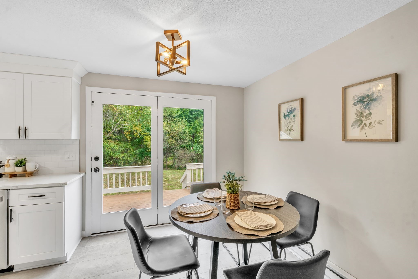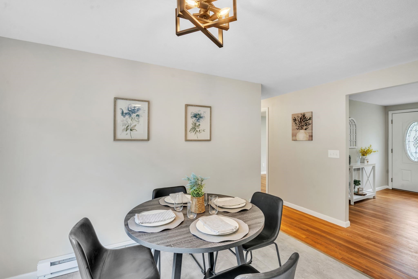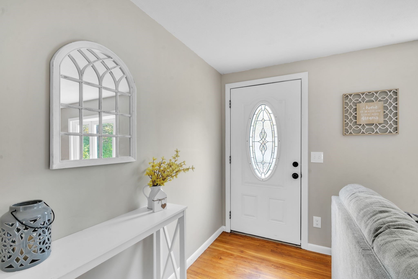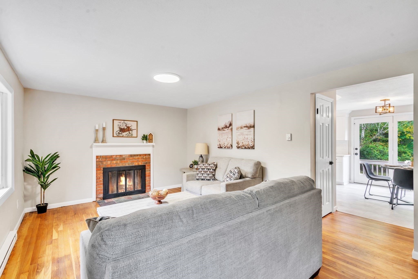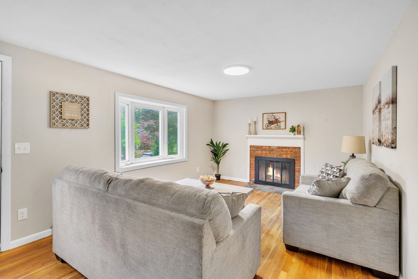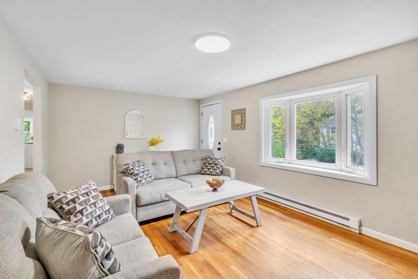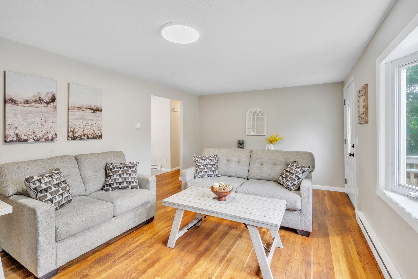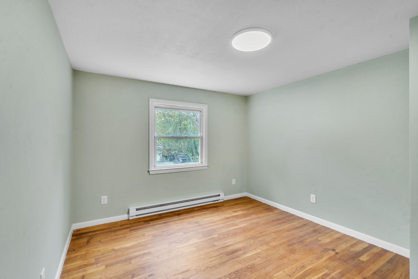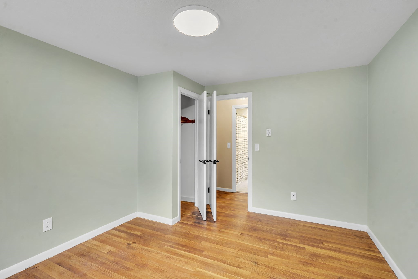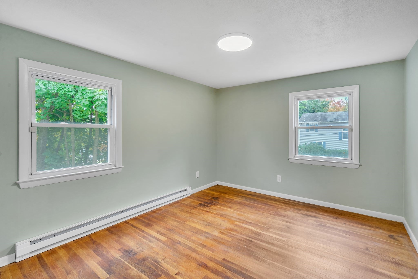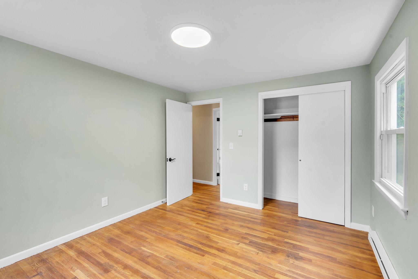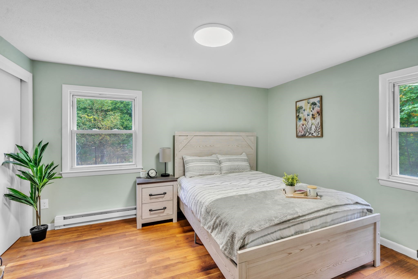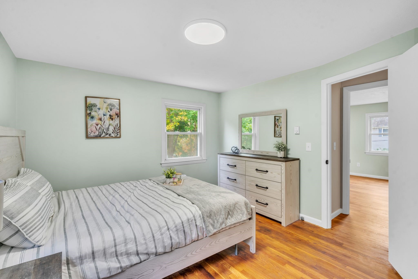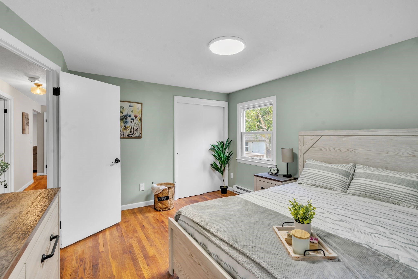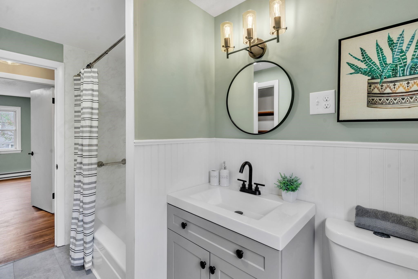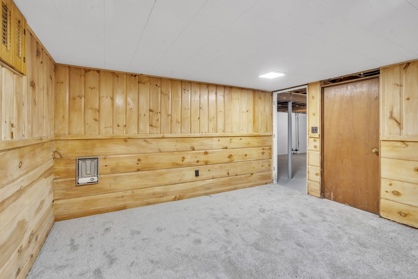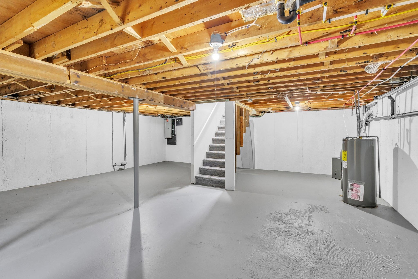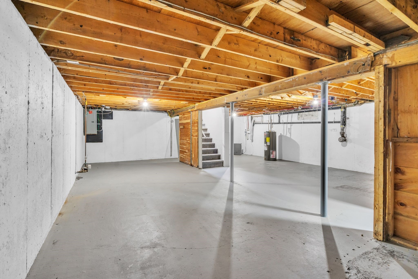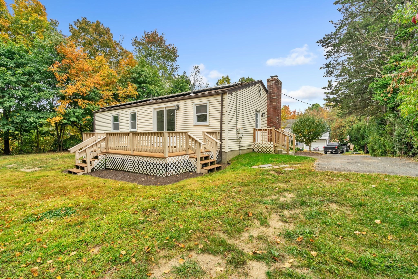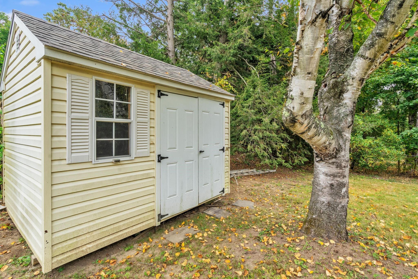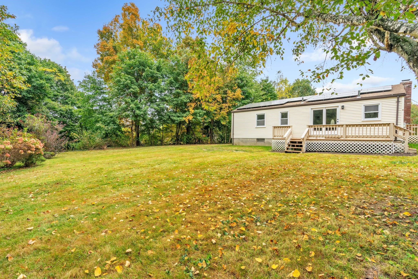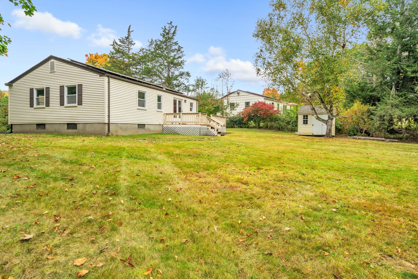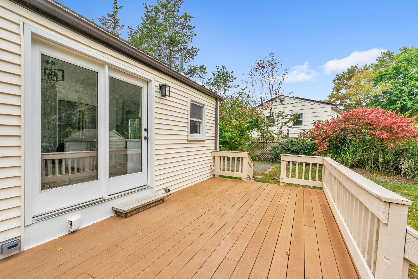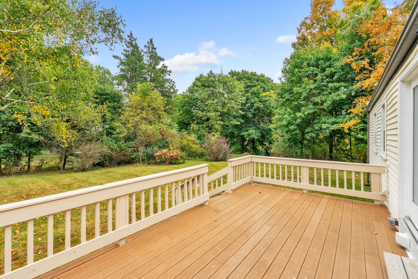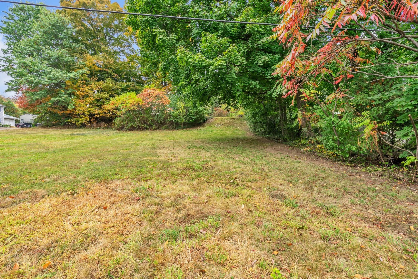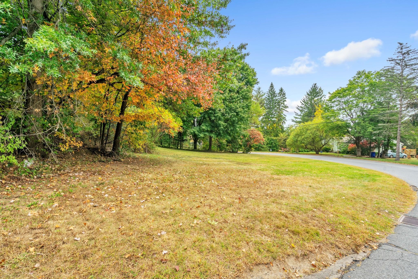Property Description
Property Overview
Property Details click or tap to expand
Kitchen, Dining, and Appliances
- Kitchen Level: First Floor
- Flooring - Vinyl
- Dishwasher, Microwave, Range, Refrigerator
Bedrooms
- Bedrooms: 3
- Master Bedroom Level: First Floor
- Master Bedroom Features: Flooring - Wood
- Bedroom 2 Level: First Floor
- Master Bedroom Features: Flooring - Wood
- Bedroom 3 Level: First Floor
- Master Bedroom Features: Flooring - Wood
Other Rooms
- Total Rooms: 6
- Living Room Level: First Floor
- Living Room Features: Flooring - Wood
Bathrooms
- Full Baths: 1
- Bathroom 1 Level: First Floor
- Bathroom 1 Features: Flooring - Vinyl
Amenities
- Highway Access
- House of Worship
- Laundromat
- Medical Facility
- Park
- Public School
- Public Transportation
- Shopping
- Walk/Jog Trails
Utilities
- Heating: Active Solar, Electric, Electric Baseboard, Hot Water Baseboard, Hot Water Radiators, Wall Unit
- Hot Water: Electric
- Cooling: Window AC
- Electric Info: Circuit Breakers, Underground
- Utility Connections: for Electric Range
- Water: City/Town Water, Private
- Sewer: City/Town Sewer, Private
Garage & Parking
- Parking Features: Paved Driveway
- Parking Spaces: 3
Interior Features
- Square Feet: 1062
- Fireplaces: 1
- Accessability Features: Unknown
Construction
- Year Built: 1963
- Type: Detached
- Style: Half-Duplex, Ranch, W/ Addition
- Construction Type: Aluminum, Frame
- Foundation Info: Poured Concrete
- Roof Material: Aluminum, Asphalt/Fiberglass Shingles
- Flooring Type: Vinyl, Wall to Wall Carpet, Wood
- Lead Paint: Unknown
- Warranty: No
Exterior & Lot
- Lot Description: Wooded
- Exterior Features: Deck - Wood, Storage Shed
Other Information
- MLS ID# 73299084
- Last Updated: 10/06/24
- HOA: No
- Reqd Own Association: Unknown
Property History click or tap to expand
| Date | Event | Price | Price/Sq Ft | Source |
|---|---|---|---|---|
| 10/05/2024 | New | $439,000 | $413 | MLSPIN |
Mortgage Calculator
Map & Resources
Former South Amherst Elementary School
Grades: 1-6
0.55mi
Crocker Farm Elementary School
Public Elementary School, Grades: PK-6
0.62mi
Amherst Montessori School
Private School, Grades: PK-3
1.01mi
The Common School
Private School, Grades: PK-5
1.08mi
Amherst College
University
1.1mi
El Comalito
Mexican & Salvadoran Restaurant
0.97mi
Sibies Pizza
Pizzeria
1.05mi
Mission Cantina
Mexican Restaurant
1.06mi
Amherst Police Department
Local Police
1.81mi
Memorial Field
Sports Centre. Sports: Baseball
1.3mi
LeFrak Gymnasium
Sports Centre
1.39mi
Mt Castor Marsh Conservation Area
Municipal Park
0.06mi
Hop Brook Conservation Area
Nature Reserve
0.12mi
Norwottuck Rail Trail
Nature Reserve
0.3mi
Brickyard Conservation Area
Municipal Park
0.36mi
Station Road Farm Conservation Restriction
Private Park
0.37mi
Slobody Farm Conservation Area
Municipal Park
0.42mi
Upper Fort River Conservation Area
Municipal Park
0.48mi
North Plum Brook Conservation Area
Municipal Park
0.51mi
Groff Park Playground
Playground
0.78mi
Spray Park
Playground
0.78mi
Amherst Golf Club
Golf Course
1.2mi
Speedway
Gas Station
0.99mi
Munson Memorial Library
Library
0.68mi
Speedway
Convenience
0.99mi
Seller's Representative: Adam Rovithis, ROVI Homes
MLS ID#: 73299084
© 2024 MLS Property Information Network, Inc.. All rights reserved.
The property listing data and information set forth herein were provided to MLS Property Information Network, Inc. from third party sources, including sellers, lessors and public records, and were compiled by MLS Property Information Network, Inc. The property listing data and information are for the personal, non commercial use of consumers having a good faith interest in purchasing or leasing listed properties of the type displayed to them and may not be used for any purpose other than to identify prospective properties which such consumers may have a good faith interest in purchasing or leasing. MLS Property Information Network, Inc. and its subscribers disclaim any and all representations and warranties as to the accuracy of the property listing data and information set forth herein.
MLS PIN data last updated at 2024-10-06 03:30:00



