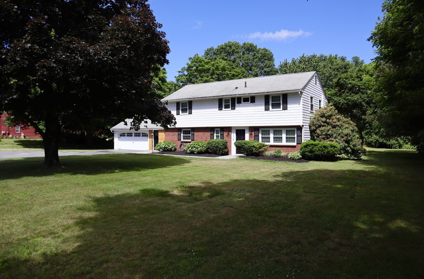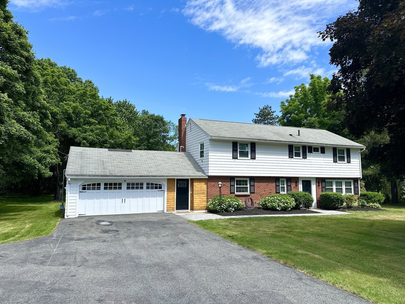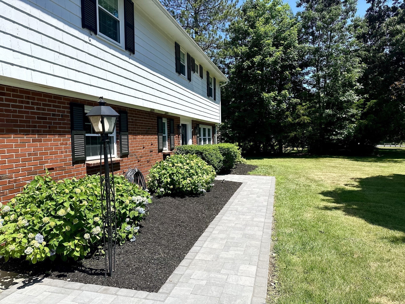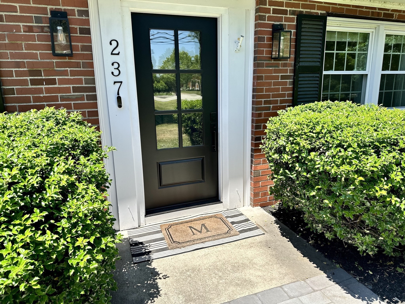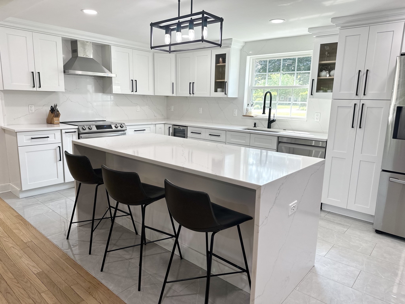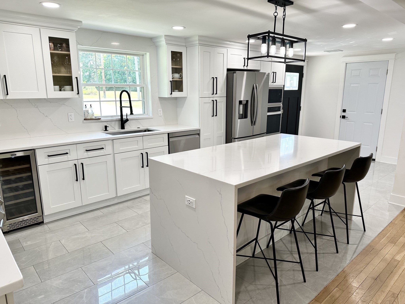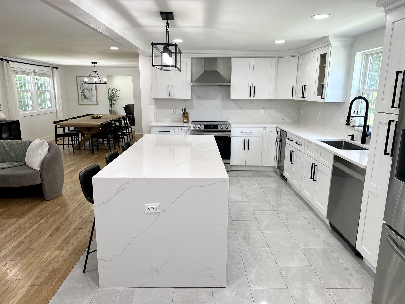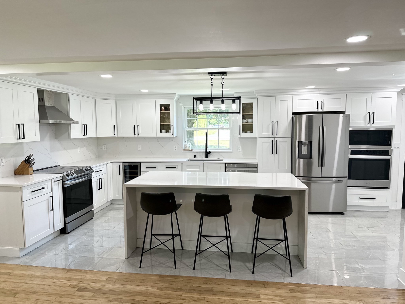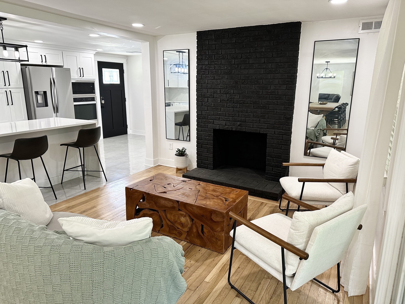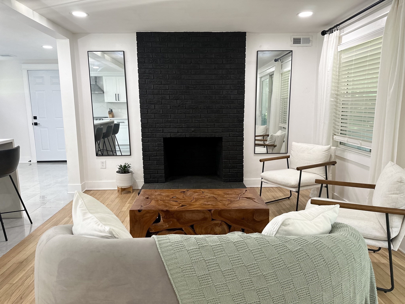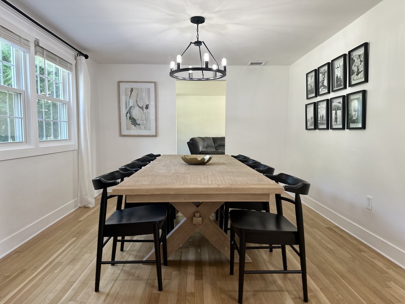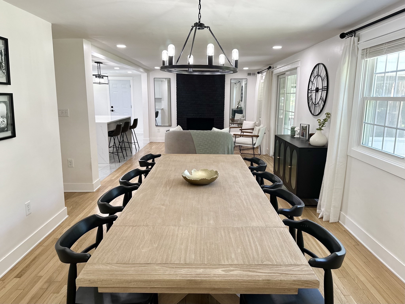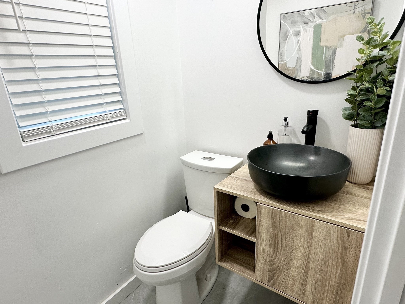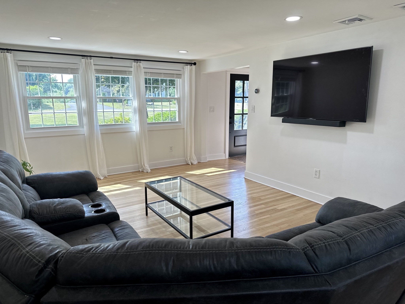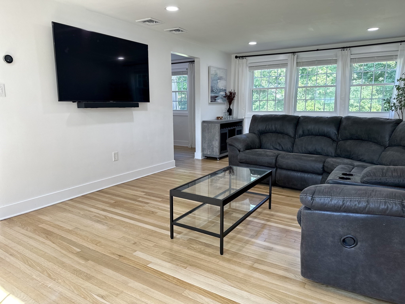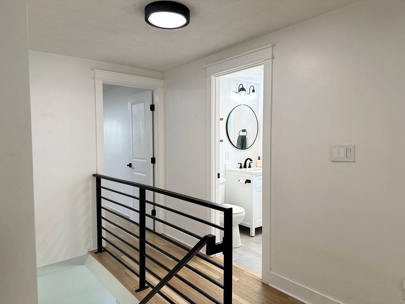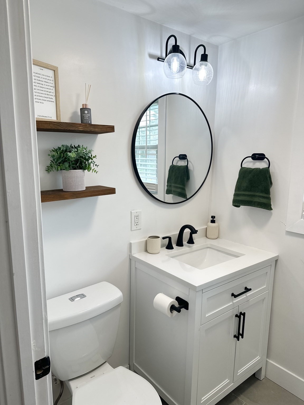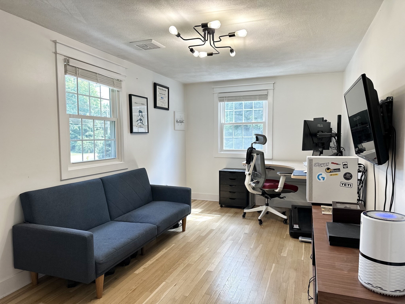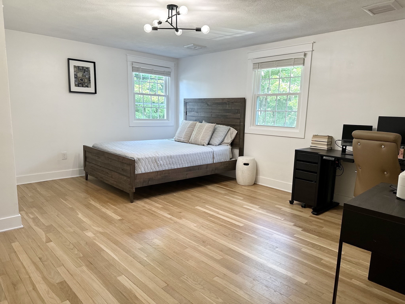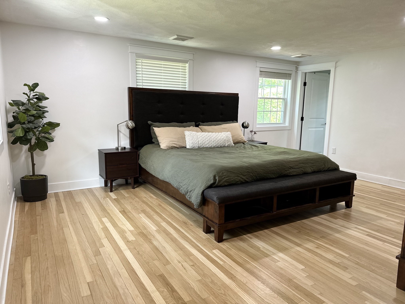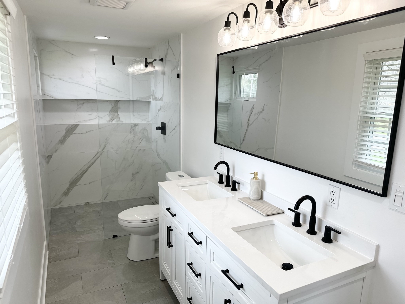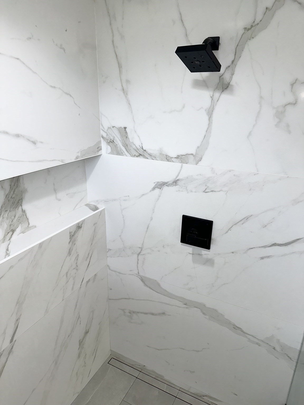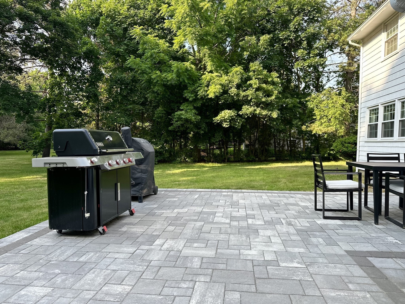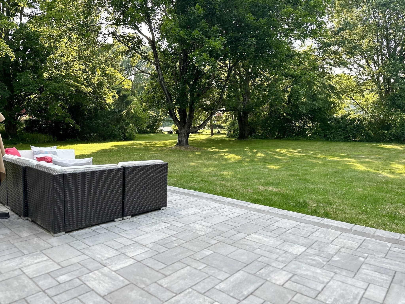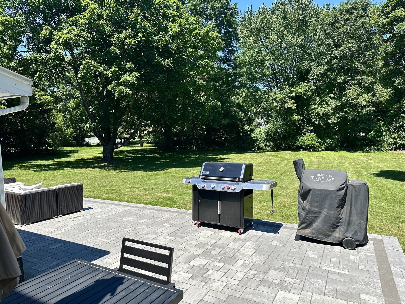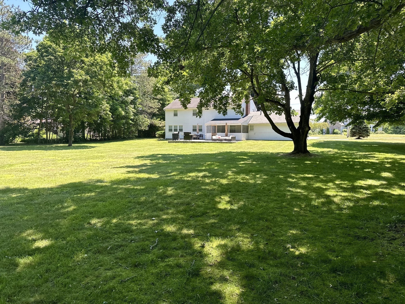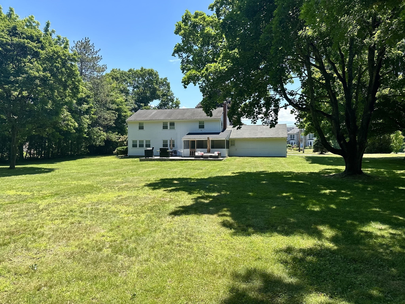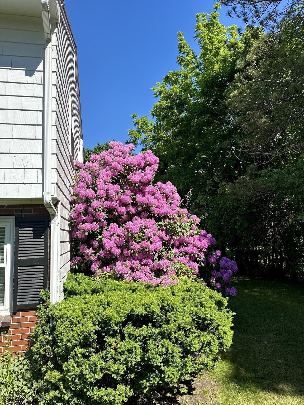Property Description
Property Overview
Property Details click or tap to expand
Kitchen, Dining, and Appliances
- Kitchen Dimensions: 10X16
- Kitchen Level: First Floor
- Countertops - Stone/Granite/Solid, Flooring - Stone/Ceramic Tile, Kitchen Island, Open Floor Plan, Recessed Lighting, Remodeled, Stainless Steel Appliances
- Dishwasher, Dishwasher - ENERGY STAR, Disposal, Microwave, Range, Refrigerator, Refrigerator - ENERGY STAR, Refrigerator - Wine Storage, Vent Hood, Wall Oven, Washer Hookup, Water Treatment
- Dining Room Dimensions: 14X11
- Dining Room Level: First Floor
- Dining Room Features: Flooring - Hardwood, Lighting - Overhead
Bedrooms
- Bedrooms: 4
- Master Bedroom Dimensions: 18X12
- Master Bedroom Level: Second Floor
- Master Bedroom Features: Flooring - Hardwood, Recessed Lighting
- Bedroom 2 Dimensions: 11X11
- Bedroom 2 Level: Second Floor
- Master Bedroom Features: Lighting - Overhead
- Bedroom 3 Dimensions: 17X13
- Bedroom 3 Level: Second Floor
- Master Bedroom Features: Flooring - Hardwood, Lighting - Overhead
Other Rooms
- Total Rooms: 8
- Living Room Dimensions: 22X12
- Living Room Level: First Floor
- Living Room Features: Fireplace, Flooring - Hardwood, Open Floor Plan, Recessed Lighting, Slider
- Family Room Dimensions: 16X12
- Family Room Level: First Floor
- Family Room Features: Flooring - Hardwood, Recessed Lighting
Bathrooms
- Full Baths: 2
- Half Baths 1
- Master Bath: 1
- Bathroom 1 Features: Bathroom - Half, Ceiling Fan(s), Flooring - Stone/Ceramic Tile, Lighting - Overhead
- Bathroom 2 Level: Second Floor
- Bathroom 2 Features: Bathroom - Full, Bathroom - Tiled With Tub, Ceiling Fan(s), Flooring - Stone/Ceramic Tile
- Bathroom 3 Level: Second Floor
- Bathroom 3 Features: Bathroom - Double Vanity/Sink, Bathroom - Full, Bathroom - Tiled With Shower Stall, Flooring - Stone/Ceramic Tile, Lighting - Overhead, Recessed Lighting
Amenities
- Bike Path
- Conservation Area
- Highway Access
- Park
- Public School
- Shopping
- Walk/Jog Trails
Utilities
- Heating: Central Heat, Electric, Electric, Forced Air, Hot Water Baseboard, Oil, Wall Unit
- Heat Zones: 2
- Hot Water: Natural Gas
- Cooling: Central Air
- Cooling Zones: 2
- Electric Info: 220 Volts, At Street
- Energy Features: Insulated Doors, Insulated Windows
- Utility Connections: for Electric Dryer, for Electric Oven, for Electric Range, Washer Hookup
- Water: City/Town Water, Private
- Sewer: City/Town Sewer, Private
Garage & Parking
- Garage Parking: Attached, Garage Door Opener
- Garage Spaces: 2
- Parking Features: 1-10 Spaces, Off-Street, Paved Driveway
- Parking Spaces: 8
Interior Features
- Square Feet: 2164
- Fireplaces: 1
- Interior Features: Security System
- Accessability Features: Unknown
Construction
- Year Built: 1964
- Type: Detached
- Style: Colonial, Detached,
- Construction Type: Aluminum, Conventional (2x4-2x6), Frame
- Foundation Info: Slab
- Roof Material: Aluminum, Asphalt/Fiberglass Shingles
- Flooring Type: Tile, Wood
- Lead Paint: Unknown
- Warranty: No
Exterior & Lot
- Lot Description: Cleared
- Exterior Features: Patio, Porch - Screened
- Road Type: Paved, Public
Other Information
- MLS ID# 73291602
- Last Updated: 09/22/24
- HOA: No
- Reqd Own Association: Unknown
Property History click or tap to expand
| Date | Event | Price | Price/Sq Ft | Source |
|---|---|---|---|---|
| 09/22/2024 | Active | $899,999 | $416 | MLSPIN |
| 09/18/2024 | New | $899,999 | $416 | MLSPIN |
| 07/24/2024 | Canceled | $924,999 | $427 | MLSPIN |
| 07/16/2024 | Active | $924,999 | $427 | MLSPIN |
| 07/12/2024 | Price Change | $924,999 | $427 | MLSPIN |
| 06/30/2024 | Active | $950,000 | $439 | MLSPIN |
| 06/26/2024 | Price Change | $950,000 | $439 | MLSPIN |
| 06/23/2024 | Active | $974,999 | $451 | MLSPIN |
| 06/19/2024 | New | $974,999 | $451 | MLSPIN |
Mortgage Calculator
Map & Resources
South Elementary School
Public Elementary School, Grades: K-5
0.74mi
Boston Music Center
Music School
0.73mi
Ballardvale Cafe
Cafe
0.79mi
Spinners Pizza Parlor
Pizzeria
0.8mi
Andover Fire Department
Fire Station
0.94mi
Ballardvale Fire Station
Fire Station
0.96mi
Boston Music Center
Music Venue
0.73mi
Laconia Drive Reservation
Nature Reserve
0.13mi
Camp 40 Acres
Private Park
0.26mi
Shawsheen River
Municipal Park
0.35mi
Charlotte Circle Green Area
Nature Reserve
0.37mi
South School Woods
Municipal Park
0.38mi
Serio's Grove Reservation
Municipal Park
0.44mi
Pustell Reservation
Municipal Park
0.47mi
Wilkinson Reservation
Land Trust Park
0.63mi
Town Forest
Recreation Ground
0.04mi
Town Forest
Recreation Ground
0.42mi
Best Value Laundromat
Laundry
0.78mi
Sunday's General Store
Convenience
0.79mi
Seller's Representative: Jolmi Minaya, Tower Hill Ventures LLC
MLS ID#: 73291602
© 2024 MLS Property Information Network, Inc.. All rights reserved.
The property listing data and information set forth herein were provided to MLS Property Information Network, Inc. from third party sources, including sellers, lessors and public records, and were compiled by MLS Property Information Network, Inc. The property listing data and information are for the personal, non commercial use of consumers having a good faith interest in purchasing or leasing listed properties of the type displayed to them and may not be used for any purpose other than to identify prospective properties which such consumers may have a good faith interest in purchasing or leasing. MLS Property Information Network, Inc. and its subscribers disclaim any and all representations and warranties as to the accuracy of the property listing data and information set forth herein.
MLS PIN data last updated at 2024-09-22 03:05:00



