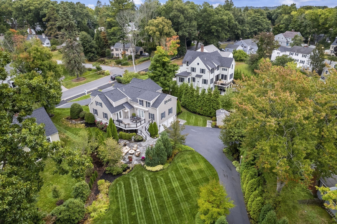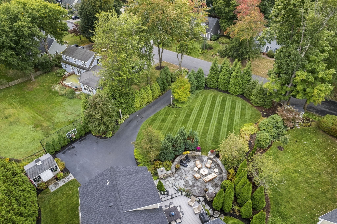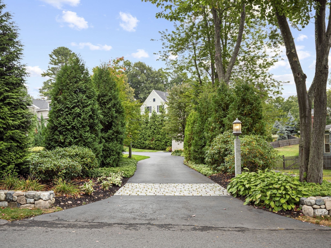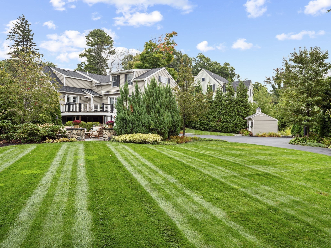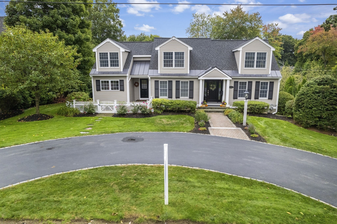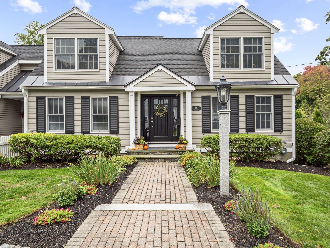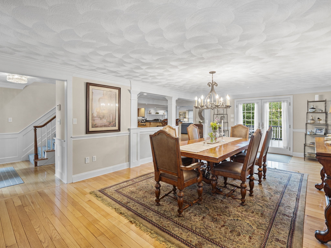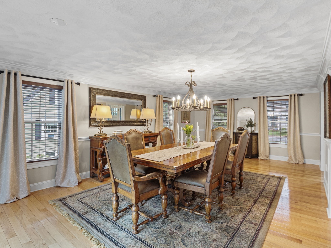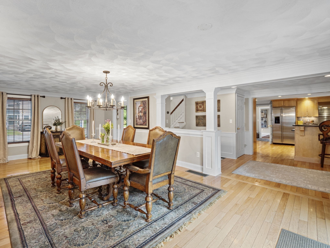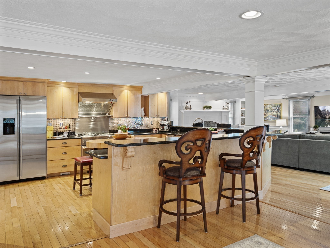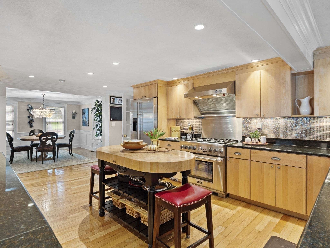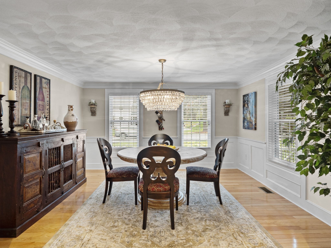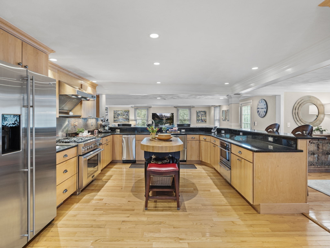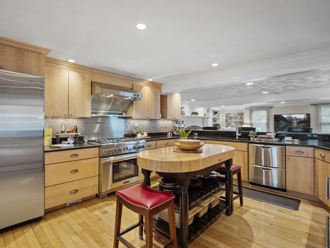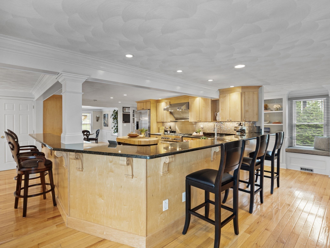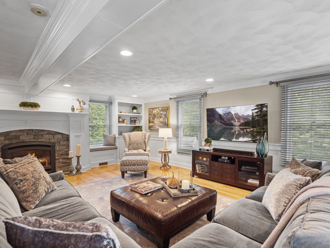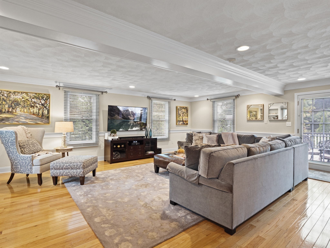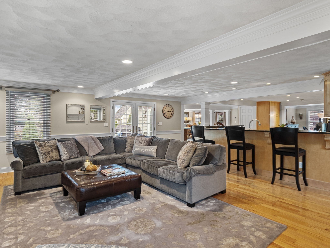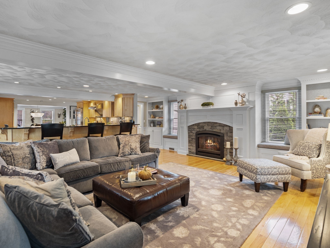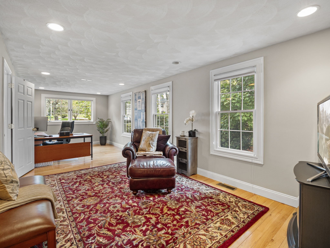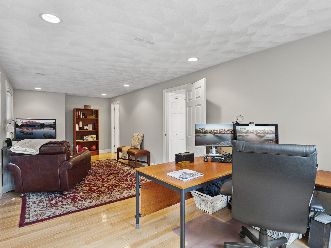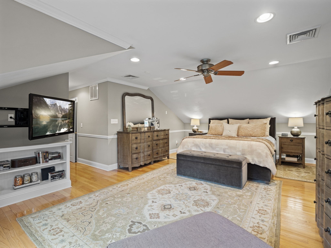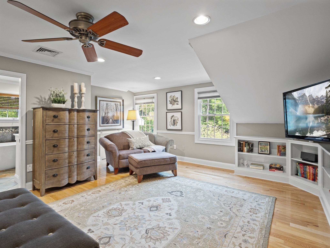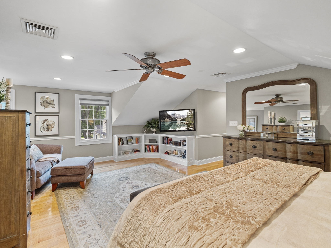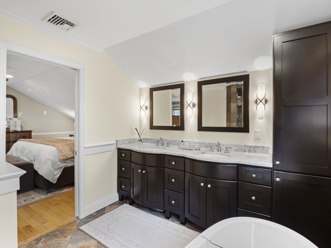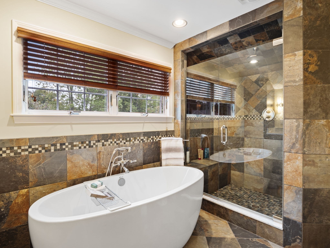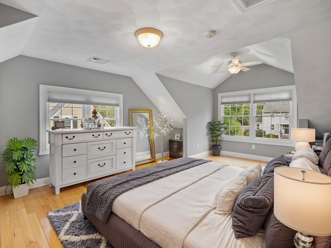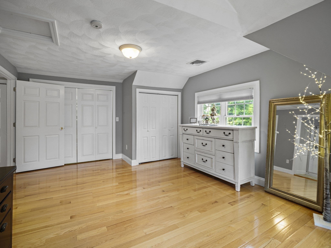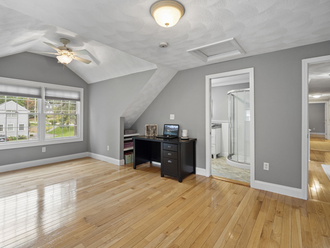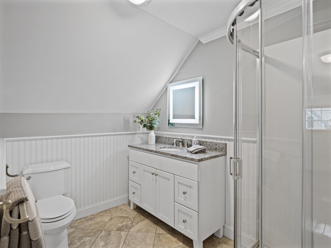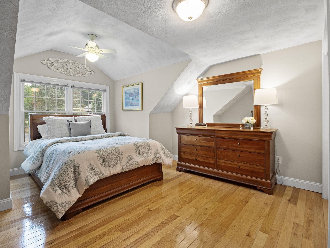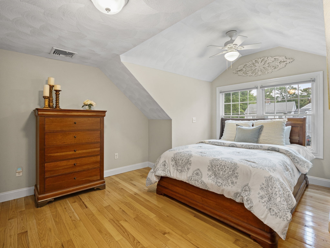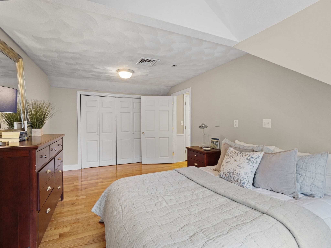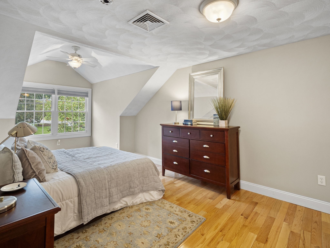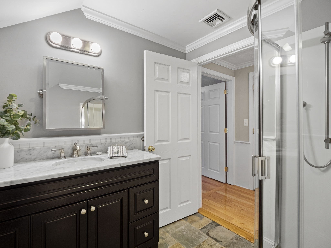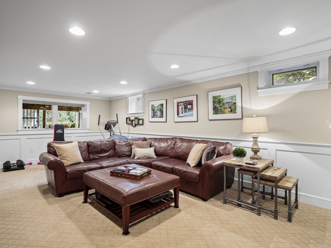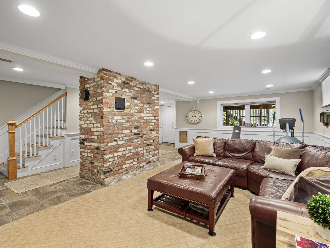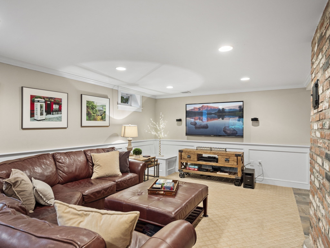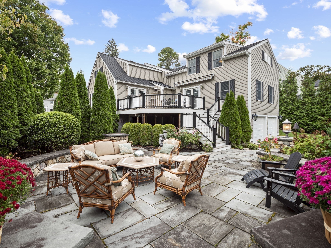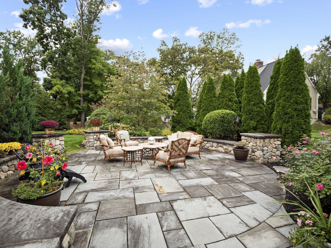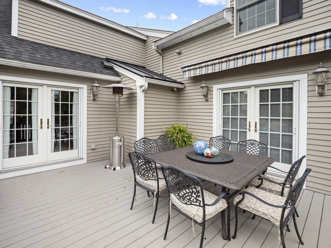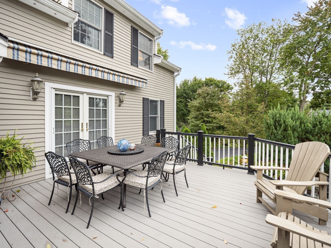Property Description
Property Overview
Property Details click or tap to expand
Kitchen, Dining, and Appliances
- Kitchen Dimensions: 13X31
- Kitchen Level: First Floor
- Breakfast Bar / Nook, Crown Molding, Decorative Molding, Flooring - Hardwood, Gas Stove, Open Floor Plan, Recessed Lighting, Stainless Steel Appliances
- Dishwasher, Disposal, Refrigerator
- Dining Room Dimensions: 13X24
- Dining Room Level: First Floor
- Dining Room Features: Deck - Exterior, Decorative Molding, Exterior Access, Flooring - Hardwood, French Doors, Lighting - Overhead, Open Floor Plan, Wainscoting
Bedrooms
- Bedrooms: 4
- Master Bedroom Dimensions: 22X26
- Master Bedroom Level: Second Floor
- Master Bedroom Features: Bathroom - Double Vanity/Sink, Bathroom - Full, Ceiling Fan(s), Closet, Closet - Walk-in, Crown Molding, Recessed Lighting
- Bedroom 2 Dimensions: 13X20
- Bedroom 2 Level: Second Floor
- Master Bedroom Features: Bathroom - 3/4, Ceiling Fan(s), Ceiling - Vaulted, Closet, Flooring - Wood, Lighting - Overhead
- Bedroom 3 Dimensions: 13X17
- Bedroom 3 Level: Second Floor
- Master Bedroom Features: Ceiling Fan(s), Ceiling - Vaulted, Closet, Flooring - Wood, Lighting - Overhead
Other Rooms
- Total Rooms: 10
- Living Room Dimensions: 23X20
- Living Room Level: First Floor
- Living Room Features: Crown Molding, Deck - Exterior, Decorative Molding, Exterior Access, Fireplace, Flooring - Hardwood, French Doors, Open Floor Plan, Recessed Lighting, Window Seat
- Laundry Room Features: Finished, Garage Access, Interior Access, Other (See Remarks)
Bathrooms
- Full Baths: 3
- Half Baths 1
- Master Bath: 1
- Bathroom 1 Level: Second Floor
- Bathroom 1 Features: Bathroom - Double Vanity/Sink, Bathroom - Full, Bathroom - With Shower Stall, Bathroom - With Tub, Flooring - Stone/Ceramic Tile
- Bathroom 2 Level: Second Floor
- Bathroom 2 Features: Bathroom - 3/4, Bathroom - With Shower Stall, Flooring - Stone/Ceramic Tile
- Bathroom 3 Level: Second Floor
- Bathroom 3 Features: Bathroom - 3/4, Bathroom - With Shower Stall, Flooring - Stone/Ceramic Tile
Amenities
- Golf Course
- Highway Access
- House of Worship
- Park
- Private School
- Public School
- Public Transportation
- Shopping
- Swimming Pool
- T-Station
- University
Utilities
- Heating: Central Heat, Electric, Gas, Hot Air Gravity, Unit Control
- Heat Zones: 2
- Hot Water: Natural Gas
- Cooling: Central Air
- Cooling Zones: 2
- Energy Features: Prog. Thermostat
- Utility Connections: for Gas Range, Icemaker Connection
- Water: City/Town Water, Private
- Sewer: City/Town Sewer, Private
Garage & Parking
- Garage Parking: Attached
- Garage Spaces: 2
- Parking Features: 1-10 Spaces, Off-Street
- Parking Spaces: 10
Interior Features
- Square Feet: 4151
- Fireplaces: 1
- Interior Features: Central Vacuum, French Doors
- Accessability Features: Unknown
Construction
- Year Built: 1951
- Type: Detached
- Style: Cape, Historical, Rowhouse
- Construction Type: Aluminum, Frame
- Foundation Info: Poured Concrete
- Roof Material: Aluminum, Asphalt/Fiberglass Shingles
- Flooring Type: Hardwood, Tile
- Lead Paint: Unknown
- Warranty: No
Exterior & Lot
- Exterior Features: Deck, Patio, Professional Landscaping, Sprinkler System, Storage Shed
- Road Type: Public
Other Information
- MLS ID# 73294129
- Last Updated: 09/28/24
- HOA: No
- Reqd Own Association: Unknown
Property History click or tap to expand
| Date | Event | Price | Price/Sq Ft | Source |
|---|---|---|---|---|
| 09/28/2024 | Active | $1,600,000 | $385 | MLSPIN |
| 09/24/2024 | New | $1,600,000 | $385 | MLSPIN |
Mortgage Calculator
Map & Resources
Merrimack College
University
0.39mi
Boston King Cafe
Cafe
0.42mi
Pizza Connection
Pizzeria
0.4mi
Dominos pizzeria
Pizzeria
0.4mi
J.P Licks
Ice Cream Parlor
0.44mi
34 Park
Italian Restaurant
0.4mi
Elm Square Oyster Co.
Seafood Restaurant
0.44mi
King's Subs
Restaurant
0.46mi
Casa Blanca
Mexican Restaurant
0.46mi
Andover Police Department
Local Police
0.45mi
Merrimack College Police Department
Police
0.58mi
Andover Fire Department
Fire Station
0.41mi
High Street Green Area
Municipal Park
0.22mi
Elm Street Green Area
Municipal Park
0.22mi
Carmel Woods
Municipal Park
0.23mi
Sacred Heart Reservation
Municipal Park
0.31mi
Collins Reservation
Land Trust Park
0.34mi
Summer Street Green Area
Municipal Park
0.46mi
Joyce Terrace
Private Park
0.42mi
Andover Common
Park
0.45mi
Lois A. Lombardo DMD
Dentist
0.35mi
Main Street Mobile
Gas Station. Self Service: Yes
0.44mi
Memorial Hall Library
Library
0.44mi
Whole Foods Market
Supermarket
0.36mi
Seller's Representative: The Deborah Lucci Team, William Raveis R.E. & Home Services
MLS ID#: 73294129
© 2024 MLS Property Information Network, Inc.. All rights reserved.
The property listing data and information set forth herein were provided to MLS Property Information Network, Inc. from third party sources, including sellers, lessors and public records, and were compiled by MLS Property Information Network, Inc. The property listing data and information are for the personal, non commercial use of consumers having a good faith interest in purchasing or leasing listed properties of the type displayed to them and may not be used for any purpose other than to identify prospective properties which such consumers may have a good faith interest in purchasing or leasing. MLS Property Information Network, Inc. and its subscribers disclaim any and all representations and warranties as to the accuracy of the property listing data and information set forth herein.
MLS PIN data last updated at 2024-09-28 03:05:00



