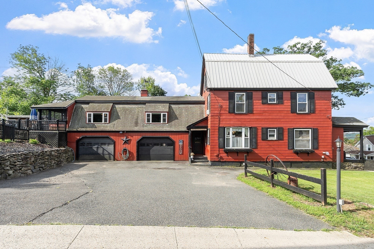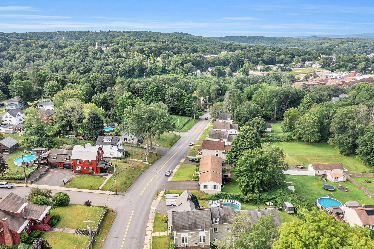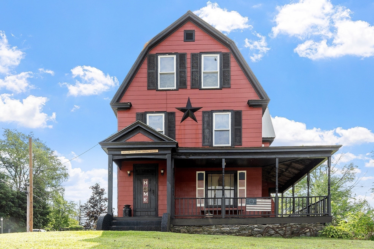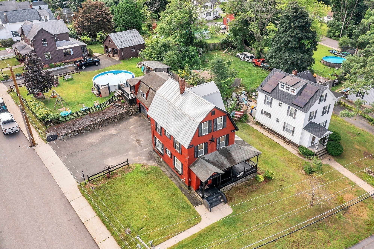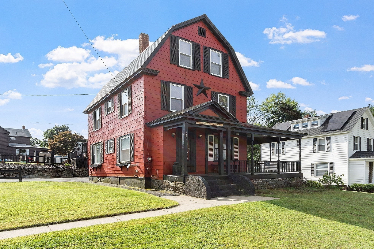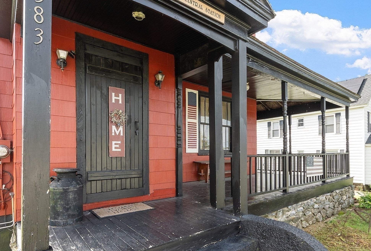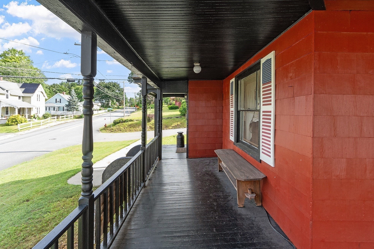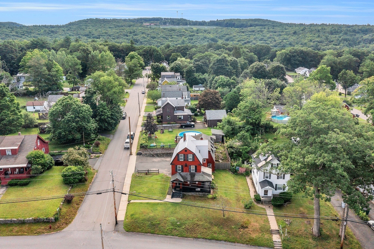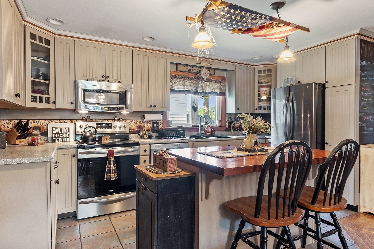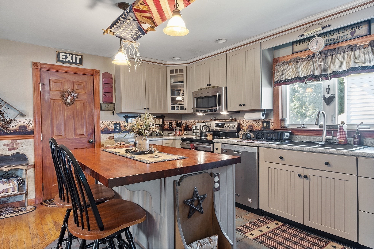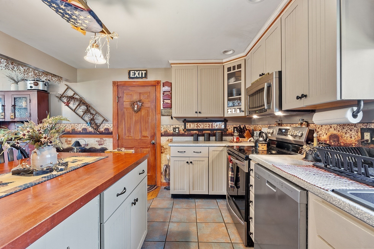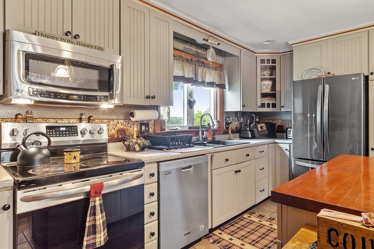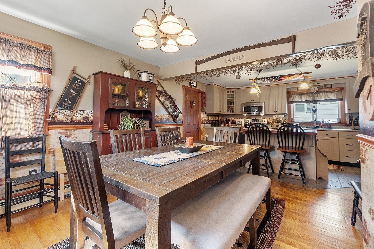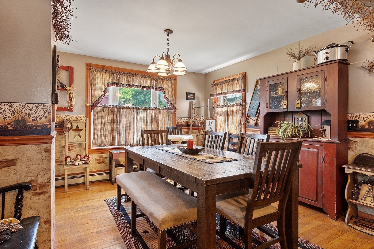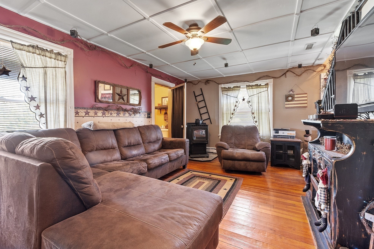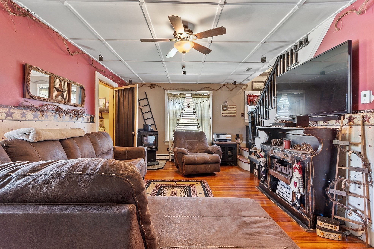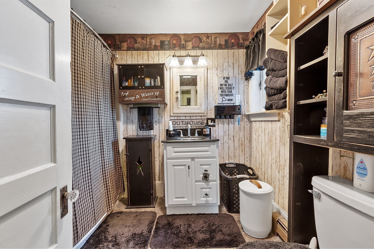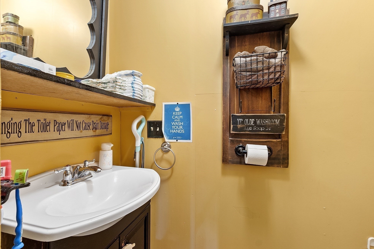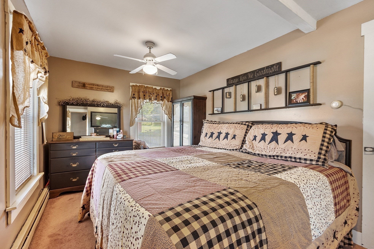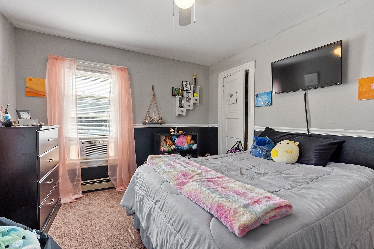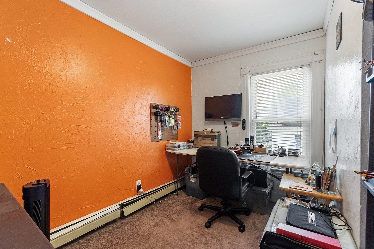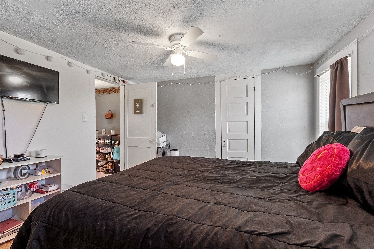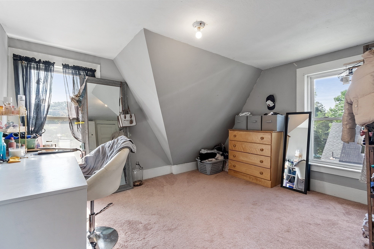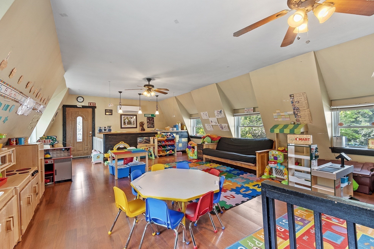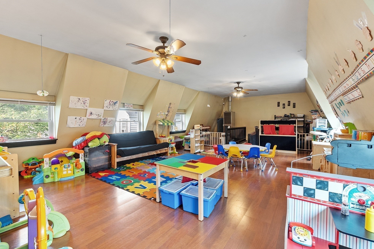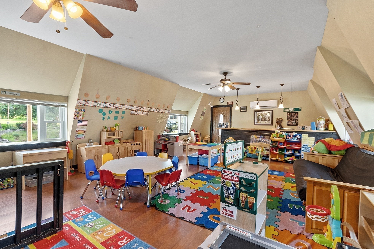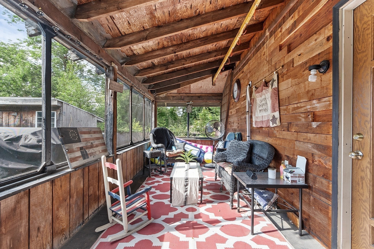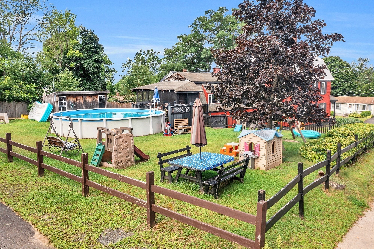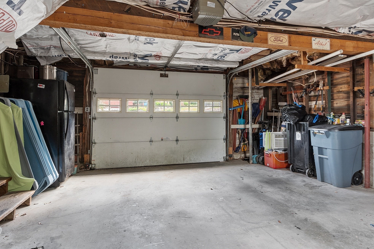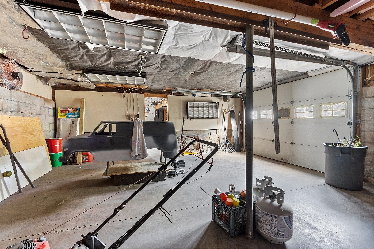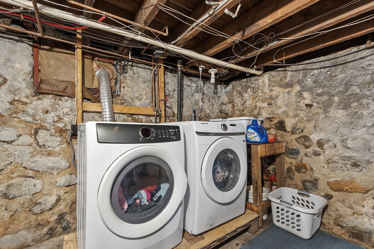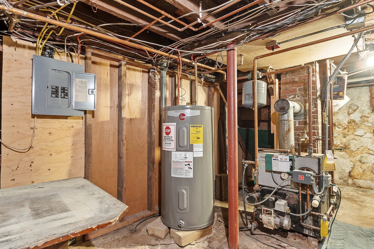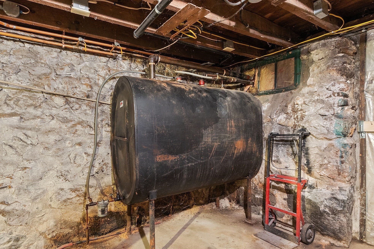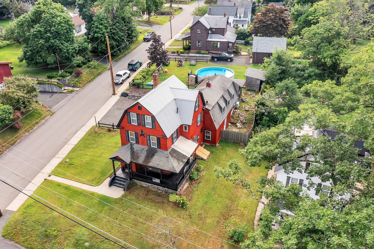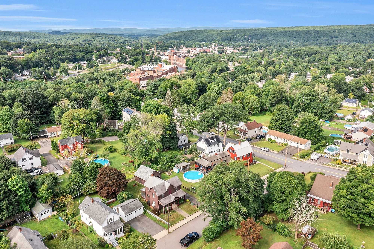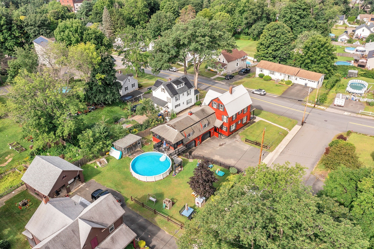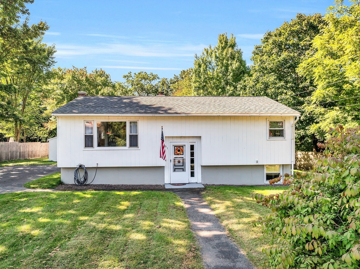Property Description
Property Overview
Property Details click or tap to expand
Kitchen, Dining, and Appliances
- Exterior Access, Flooring - Stone/Ceramic Tile, Kitchen Island, Lighting - Overhead
- Dishwasher, Microwave, Range, Refrigerator, Vacuum System, Washer Hookup
- Dining Room Features: Exterior Access, Flooring - Hardwood, Lighting - Overhead
Bedrooms
- Bedrooms: 6
- Master Bedroom Level: Second Floor
- Master Bedroom Features: Ceiling Fan(s), Closet - Walk-in, Flooring - Wall to Wall Carpet
- Bedroom 2 Level: Second Floor
- Master Bedroom Features: Ceiling Fan(s), Closet, Flooring - Wall to Wall Carpet
- Bedroom 3 Level: Second Floor
- Master Bedroom Features: Ceiling Fan(s), Closet, Flooring - Wall to Wall Carpet
Other Rooms
- Total Rooms: 11
- Living Room Features: Balcony / Deck, Bathroom - Half, Ceiling Fan(s), Exterior Access, Flooring - Hardwood, Lighting - Overhead
Bathrooms
- Full Baths: 1
- Half Baths 1
- Master Bath: 1
- Bathroom 1 Level: Second Floor
- Bathroom 1 Features: Bathroom - Full, Bathroom - With Tub, Flooring - Laminate
- Bathroom 2 Features: Bathroom - Half
Amenities
- Bike Path
- Conservation Area
- Golf Course
- Highway Access
- House of Worship
- Laundromat
- Medical Facility
- Park
- Public School
- Public Transportation
- Shopping
- Swimming Pool
- Walk/Jog Trails
Utilities
- Heating: Ductless Mini-Split System, Electric Baseboard, Hot Water Baseboard, Other (See Remarks), Pellet Stove
- Heat Zones: 2
- Hot Water: Other (See Remarks), Varies Per Unit
- Cooling: Ductless Mini-Split System
- Cooling Zones: 1
- Electric Info: 100 Amps, Circuit Breakers, Other (See Remarks), Underground
- Utility Connections: for Electric Dryer, for Electric Range, Washer Hookup
- Water: City/Town Water, Private
- Sewer: City/Town Sewer, Private
Garage & Parking
- Garage Parking: Attached, Garage Door Opener, Storage, Under, Work Area
- Garage Spaces: 2
- Parking Features: 1-10 Spaces, Off-Street, Paved Driveway
- Parking Spaces: 4
Interior Features
- Square Feet: 3130
- Interior Features: Central Vacuum, Internet Available - Fiber-Optic
- Accessability Features: Unknown
Construction
- Year Built: 1900
- Type: Detached
- Construction Type: Aluminum, Frame
- Foundation Info: Fieldstone
- Roof Material: Aluminum, Asphalt/Fiberglass Shingles, Metal
- Flooring Type: Hardwood, Tile, Wall to Wall Carpet, Wood
- Lead Paint: Certified Treated, None
- Warranty: No
Exterior & Lot
- Lot Description: Corner, Fenced/Enclosed, Gentle Slope
- Exterior Features: Pool - Above Ground, Porch, Porch - Screened, Storage Shed
- Road Type: Paved, Public, Publicly Maint.
Other Information
- MLS ID# 73276397
- Last Updated: 09/16/24
- HOA: No
- Reqd Own Association: Unknown
Property History click or tap to expand
| Date | Event | Price | Price/Sq Ft | Source |
|---|---|---|---|---|
| 09/07/2024 | Active | $429,000 | $137 | MLSPIN |
| 09/03/2024 | Price Change | $429,000 | $137 | MLSPIN |
| 08/15/2024 | Active | $469,000 | $150 | MLSPIN |
| 08/11/2024 | New | $469,000 | $150 | MLSPIN |
Mortgage Calculator
Map & Resources
Athol High School
Public Secondary School, Grades: 9-12
1.3mi
Athol Fire Department
Fire Station
0.79mi
Athol Fire Department
Fire Station
1.2mi
Athol Hospital
Hospital
0.93mi
Athol Police Station
Local Police
0.63mi
Athol Police Station
Police
0.78mi
Sp Athol
State Police
1.28mi
Old Town Hall
Museum
0.45mi
Minnie French Cons. Area
Municipal Park
0.14mi
Millers River Wildlife Management Area
State Park
0.14mi
Millers River Wildlife Management Area
State Park
0.39mi
Millers River Wildlife Management Area
State Park
0.76mi
Cass Meadow Cons. Area
Municipal Park
1.01mi
Bearsden Conservation Area
Municipal Park
1.04mi
Millers River Wildlife Management Area
State Park
1.11mi
Millers River Wildlife Management Area
State Park
1.13mi
Sanders St. School Playground
Playground
1mi
Athol Sportsmens Club
Recreation Ground
0.81mi
Athol Sportsmens Club
Recreation Ground
0.84mi
Athol Sportsmens Club
Recreation Ground
0.87mi
Athol Sportsmens Club
Recreation Ground
0.95mi
Athol Sportsmens Club
Recreation Ground
1mi
Lawton State Forest
Recreation Ground
1.01mi
Athol Sportsmens Club
Recreation Ground
1.11mi
Athol Public Library
Library
0.65mi
Seller's Representative: Hometown Team, LAER Realty Partners
MLS ID#: 73276397
© 2024 MLS Property Information Network, Inc.. All rights reserved.
The property listing data and information set forth herein were provided to MLS Property Information Network, Inc. from third party sources, including sellers, lessors and public records, and were compiled by MLS Property Information Network, Inc. The property listing data and information are for the personal, non commercial use of consumers having a good faith interest in purchasing or leasing listed properties of the type displayed to them and may not be used for any purpose other than to identify prospective properties which such consumers may have a good faith interest in purchasing or leasing. MLS Property Information Network, Inc. and its subscribers disclaim any and all representations and warranties as to the accuracy of the property listing data and information set forth herein.
MLS PIN data last updated at 2024-09-16 08:56:00



