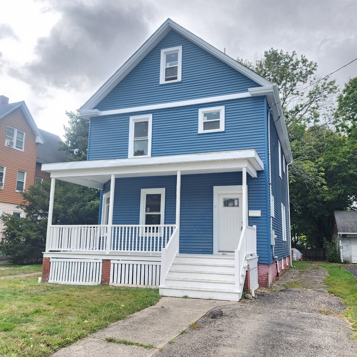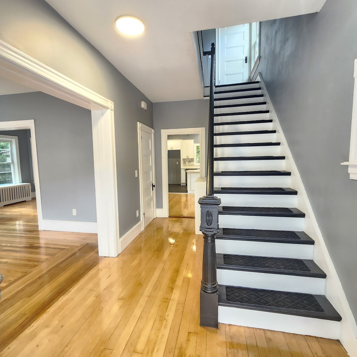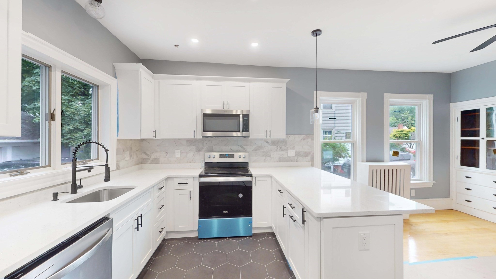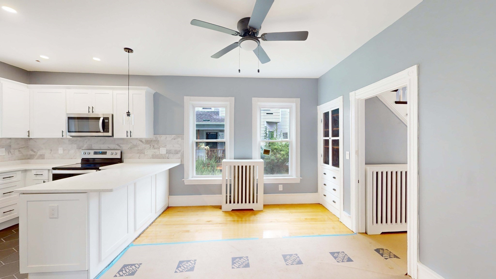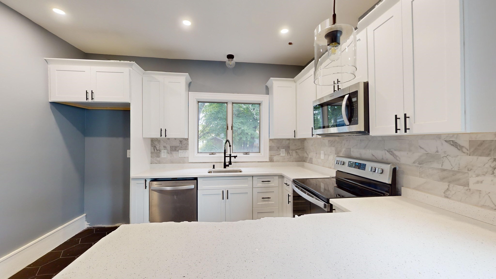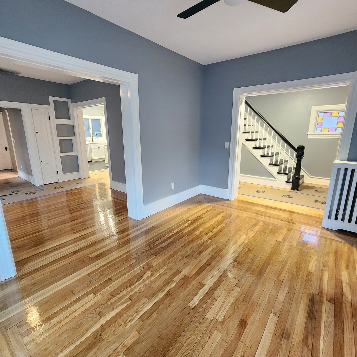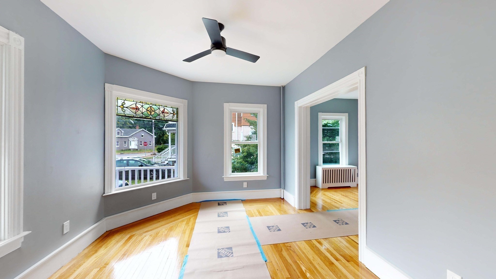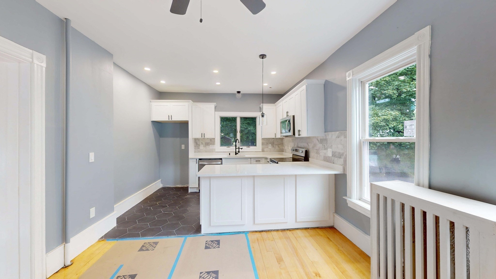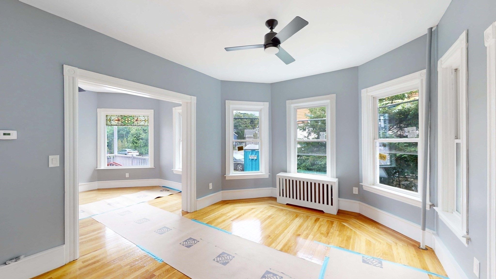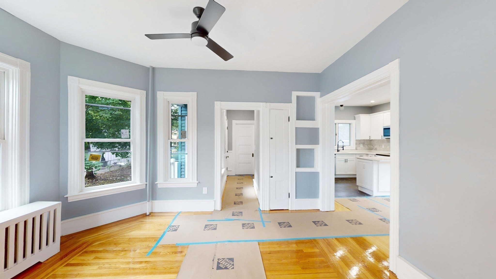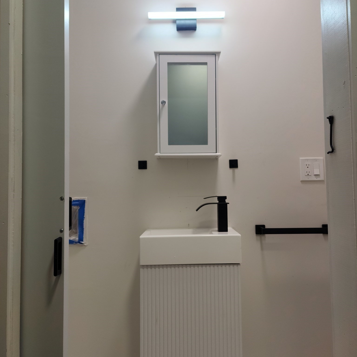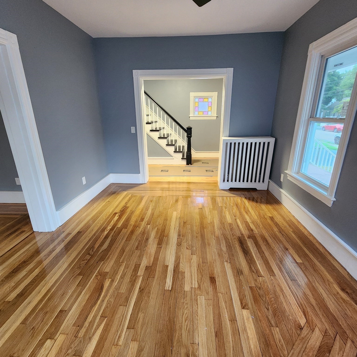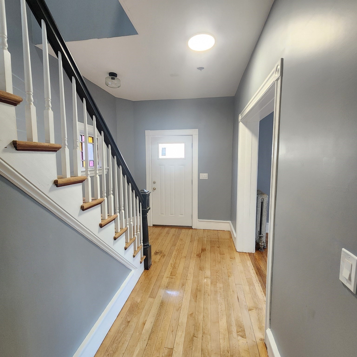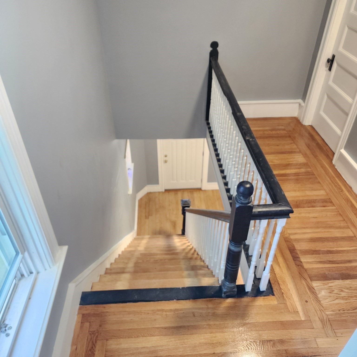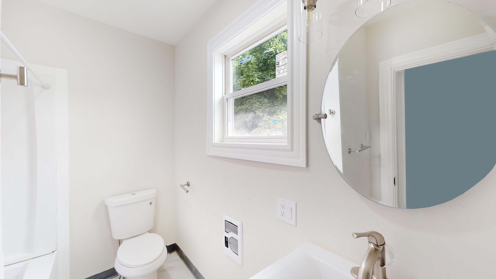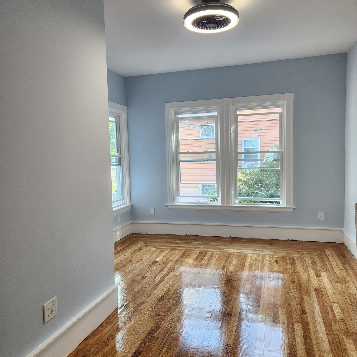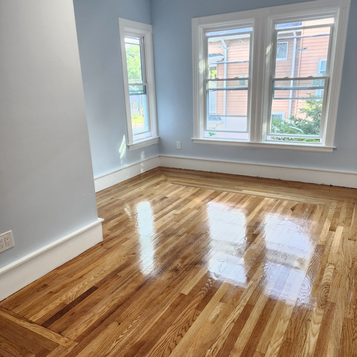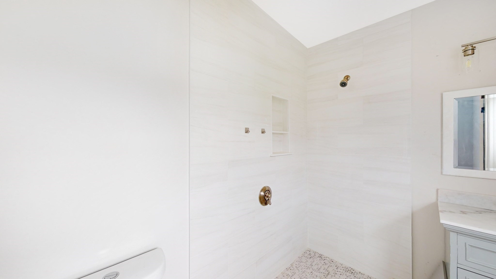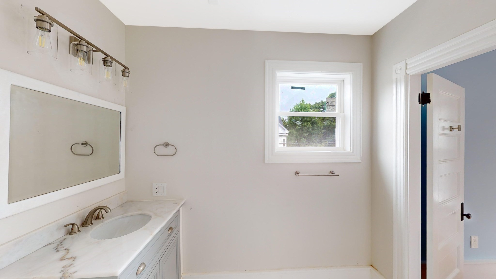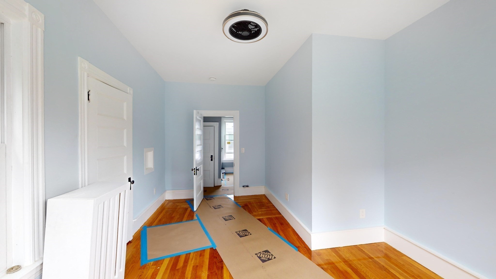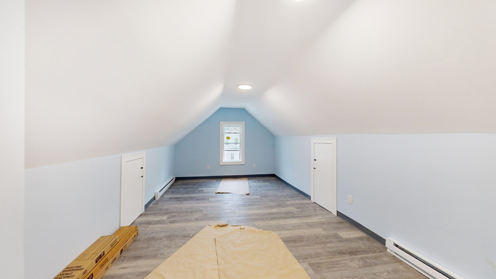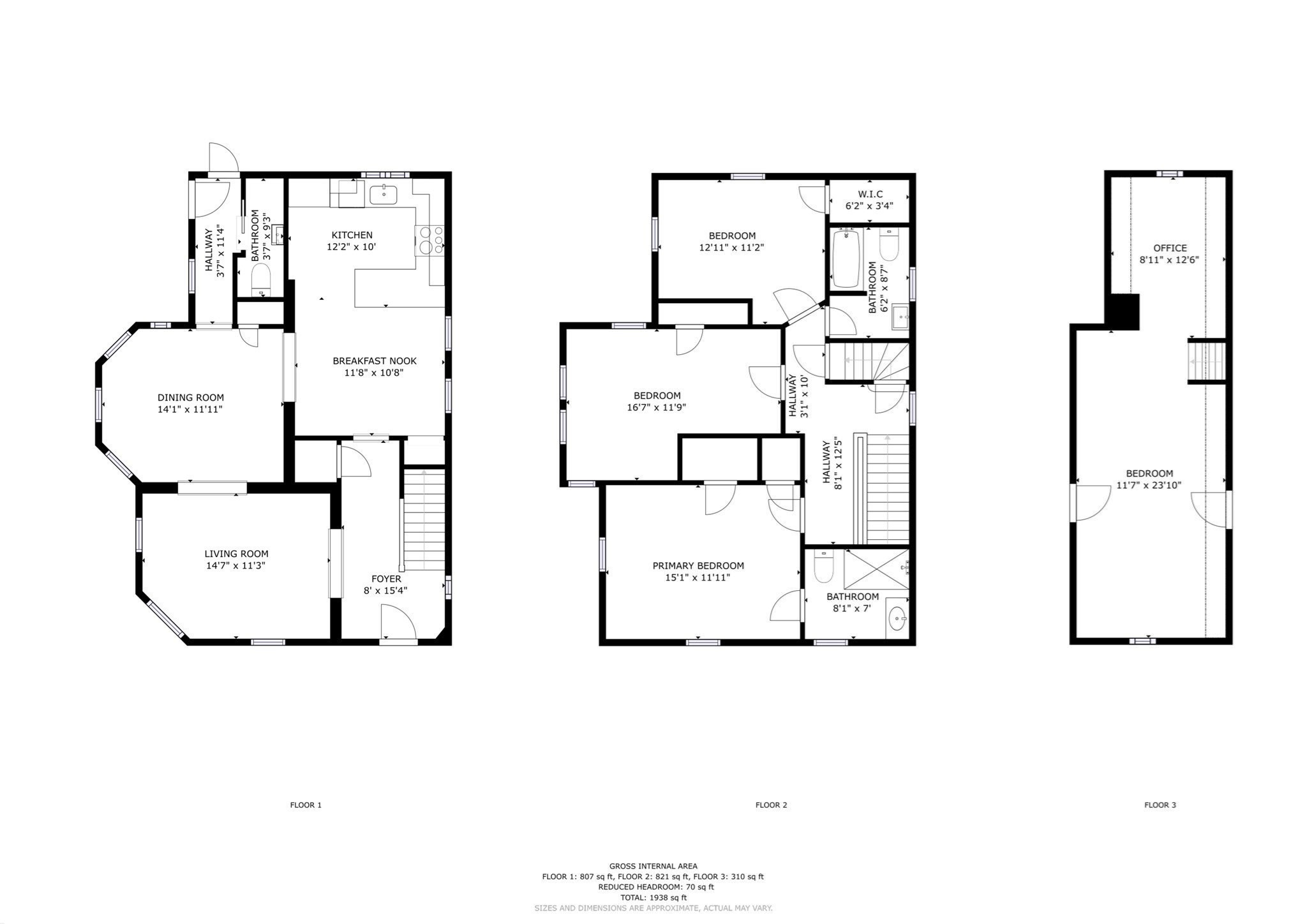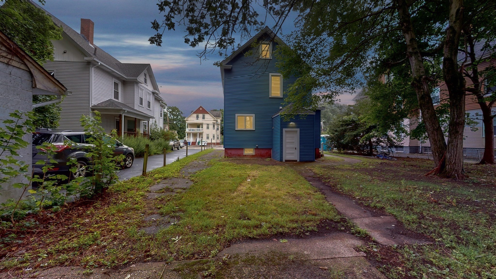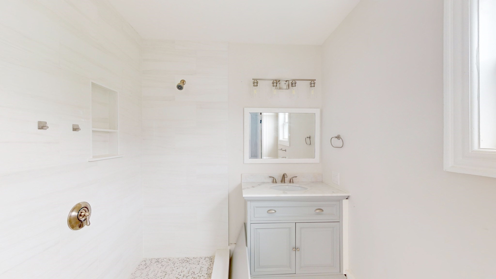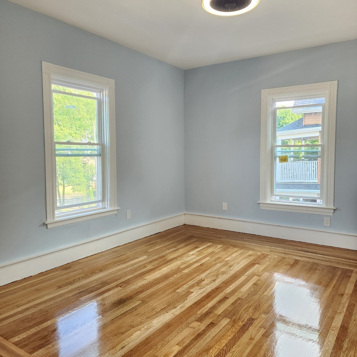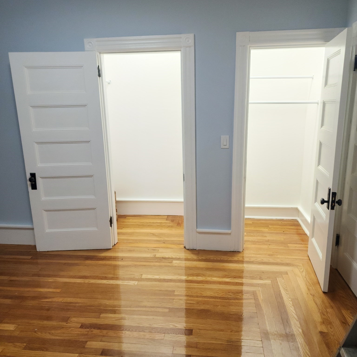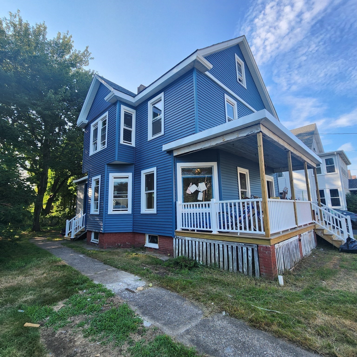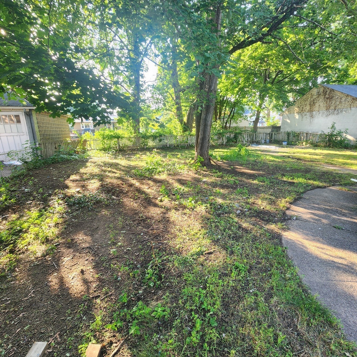Property Description
Property Overview
Property Details click or tap to expand
Kitchen, Dining, and Appliances
- Kitchen Level: First Floor
- Dishwasher, Disposal, Microwave, Range
- Dining Room Level: First Floor
Bedrooms
- Bedrooms: 4
- Master Bedroom Level: Second Floor
- Bedroom 2 Level: Second Floor
- Bedroom 3 Level: Second Floor
Other Rooms
- Total Rooms: 10
- Living Room Level: First Floor
- Family Room Level: First Floor
- Laundry Room Features: Concrete Floor, Full, Interior Access, Unfinished Basement
Bathrooms
- Full Baths: 2
- Half Baths 1
- Master Bath: 1
- Bathroom 1 Level: First Floor
- Bathroom 2 Level: Second Floor
- Bathroom 3 Level: Second Floor
Amenities
- Highway Access
- House of Worship
- Medical Facility
- Park
- Public School
- Public Transportation
- Shopping
- T-Station
Utilities
- Heating: Common, Heat Pump, Steam
- Cooling: Individual, None, Window AC
- Electric Info: 200 Amps
- Energy Features: Insulated Windows
- Utility Connections: for Electric Dryer
- Water: City/Town Water, Private
- Sewer: City/Town Sewer, Private
Garage & Parking
- Parking Features: 1-10 Spaces, Off-Street, Paved Driveway, Unpaved Driveway
- Parking Spaces: 6
Interior Features
- Square Feet: 2500
- Accessability Features: Unknown
Construction
- Year Built: 1910
- Type: Detached
- Style: Colonial, Detached,
- Construction Type: Aluminum, Frame
- Foundation Info: Brick
- Roof Material: Aluminum, Asphalt/Fiberglass Shingles
- Flooring Type: Hardwood, Tile
- Lead Paint: Unknown
- Warranty: No
Exterior & Lot
- Lot Description: Level
- Exterior Features: Gutters, Porch
- Road Type: Public
Other Information
- MLS ID# 73283662
- Last Updated: 09/28/24
- HOA: Yes
- Reqd Own Association: Unknown
Property History click or tap to expand
| Date | Event | Price | Price/Sq Ft | Source |
|---|---|---|---|---|
| 09/28/2024 | Active | $590,000 | $236 | MLSPIN |
| 09/24/2024 | Price Change | $590,000 | $236 | MLSPIN |
| 09/14/2024 | Active | $595,000 | $238 | MLSPIN |
| 09/10/2024 | Price Change | $595,000 | $238 | MLSPIN |
| 09/06/2024 | Active | $599,000 | $240 | MLSPIN |
| 09/02/2024 | New | $599,000 | $240 | MLSPIN |
| 09/02/2024 | Expired | $599,000 | $230 | MLSPIN |
| 08/30/2024 | Extended | $599,000 | $230 | MLSPIN |
| 08/28/2024 | Price Change | $599,000 | $230 | MLSPIN |
| 08/25/2024 | Active | $609,000 | $234 | MLSPIN |
| 08/21/2024 | Price Change | $609,000 | $234 | MLSPIN |
| 08/12/2024 | Active | $610,000 | $235 | MLSPIN |
| 08/08/2024 | Back on Market | $610,000 | $235 | MLSPIN |
| 08/06/2024 | Temporarily Withdrawn | $620,000 | $238 | MLSPIN |
| 07/29/2024 | Active | $620,000 | $238 | MLSPIN |
| 07/25/2024 | New | $620,000 | $238 | MLSPIN |
Mortgage Calculator
Map & Resources
Community Care Service
Private School, Grades: 11
0.29mi
Community Care Service
Special Education, Grades: 6-12
0.29mi
St. John The Evangelist School
Private School, Grades: K-8
0.46mi
Richardson School
School
0.54mi
Thomas E. Willett Elementary School
Public Elementary School, Grades: K-4
0.58mi
Cyril K Brennan Middle School
Grades: 7-9
0.74mi
Cyril K. Brennan Middle School
Public School, Grades: 5-8
0.74mi
Farmers School
School
0.77mi
McDonald's
Burger (Fast Food)
0.61mi
Attleboro Fire Department
Fire Station
0.52mi
Sturdy Memorial Hospital
Hospital
0.44mi
Attleboro Police Department
Local Police
0.35mi
Attleboro Arts Museum
Museum
0.29mi
Attleboro Area Industrial Museum
Museum
0.38mi
Bungay River Conservation Area
Nature Reserve
0.41mi
Bungay Park
Municipal Park
0.18mi
Horton Playground
Municipal Park
0.28mi
Charles O. Fiske Square
Park
0.34mi
Lloyd G. Balfour Riverwalk
Municipal Park
0.34mi
Blackinton Pond Park
Municipal Park
0.5mi
Judith H. Robbins Riverfront Park
Park
0.53mi
Cyril M. Angell Park
Municipal Park
0.63mi
Attleboro Public Library
Library
0.37mi
Cumberland Farms
Gas Station
0.5mi
Cumberland Farms
Convenience
0.5mi
Seller's Representative: Adam Garcia, A Brother's Real Estate Brokerage
MLS ID#: 73283662
© 2024 MLS Property Information Network, Inc.. All rights reserved.
The property listing data and information set forth herein were provided to MLS Property Information Network, Inc. from third party sources, including sellers, lessors and public records, and were compiled by MLS Property Information Network, Inc. The property listing data and information are for the personal, non commercial use of consumers having a good faith interest in purchasing or leasing listed properties of the type displayed to them and may not be used for any purpose other than to identify prospective properties which such consumers may have a good faith interest in purchasing or leasing. MLS Property Information Network, Inc. and its subscribers disclaim any and all representations and warranties as to the accuracy of the property listing data and information set forth herein.
MLS PIN data last updated at 2024-09-28 03:05:00



