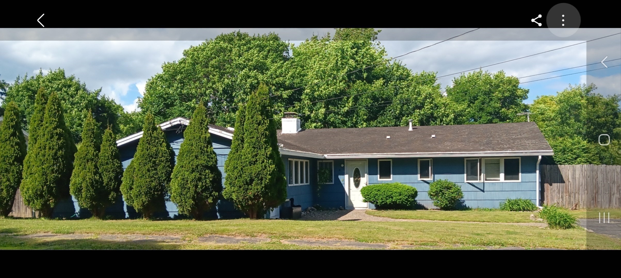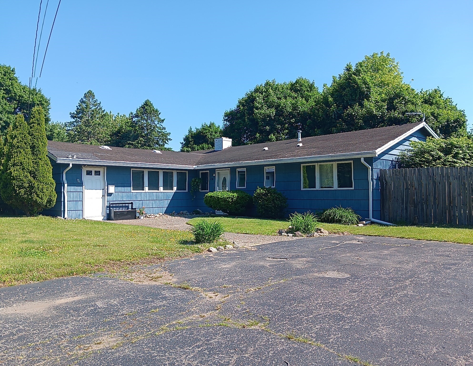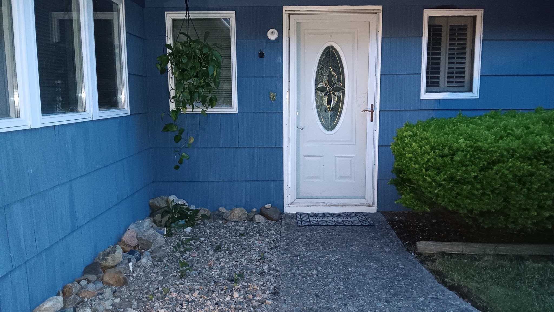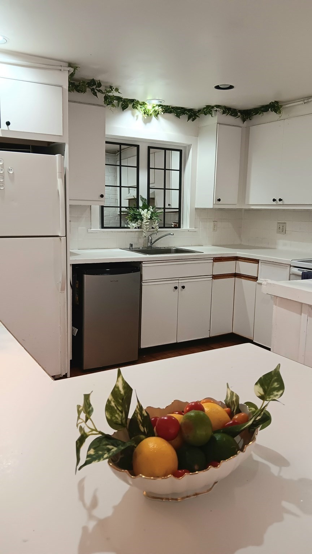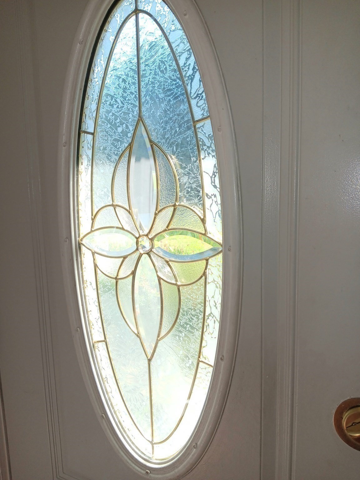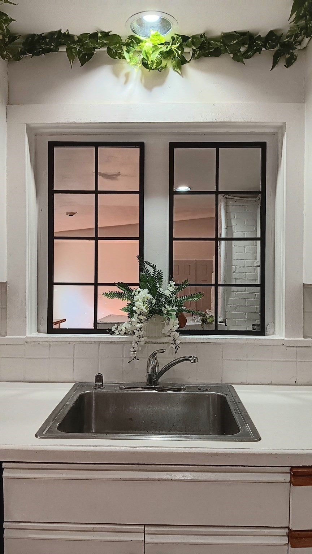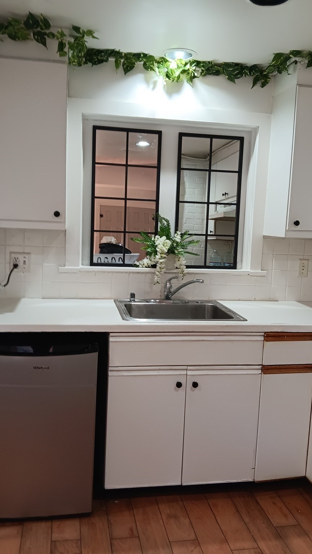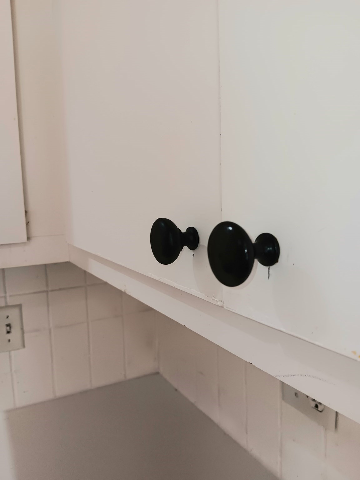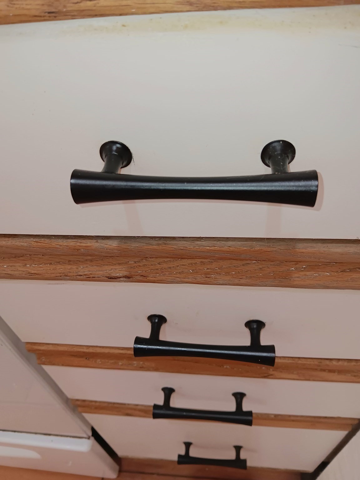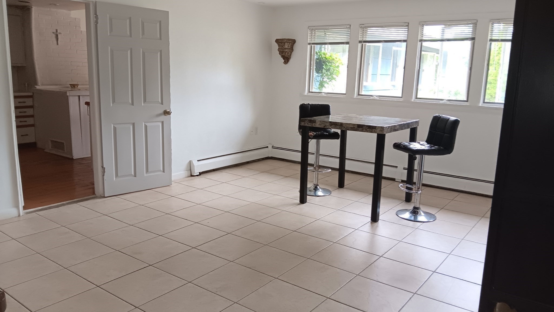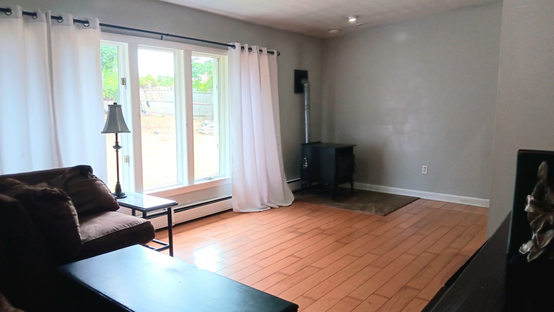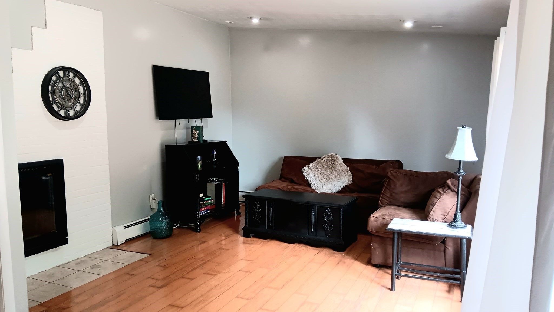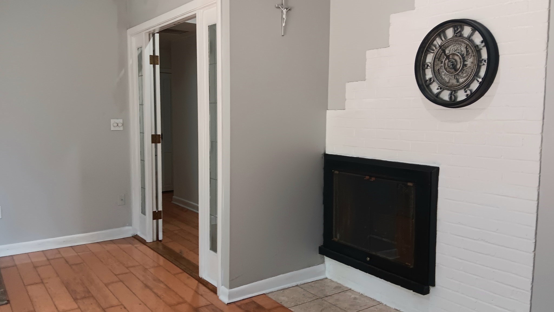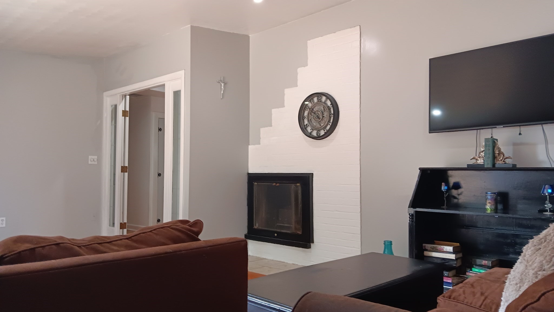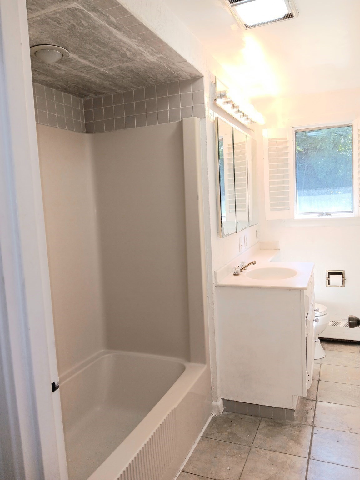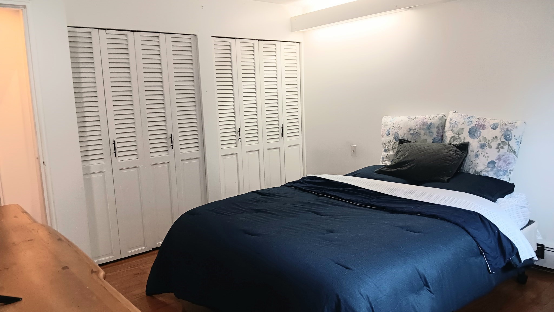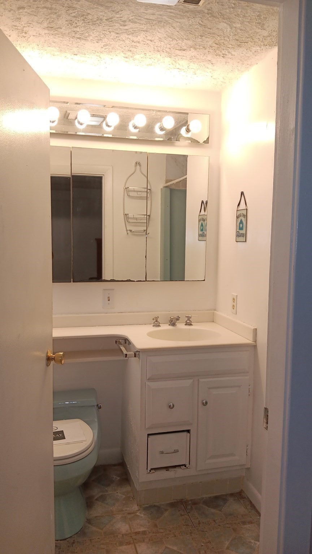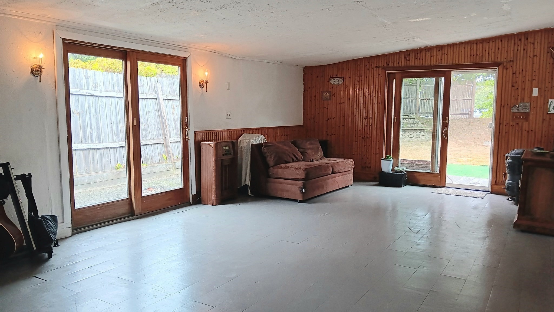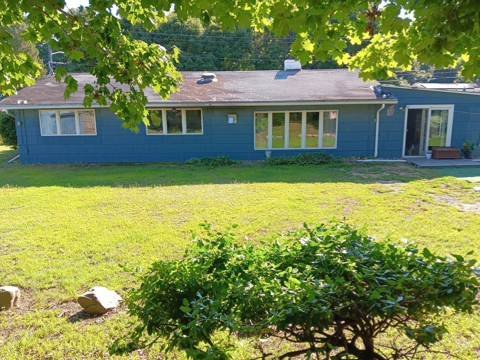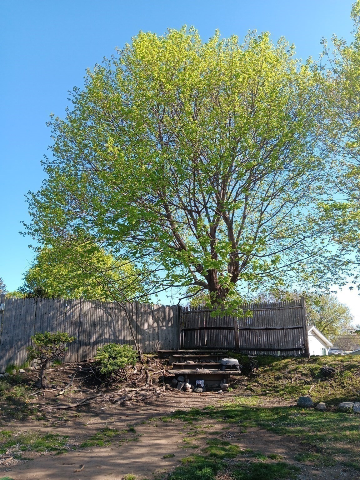Property Description
Property Overview
Property Details click or tap to expand
Kitchen, Dining, and Appliances
- Kitchen Dimensions: 12X11
- Kitchen Level: First Floor
- Cabinets - Upgraded, Flooring - Laminate
- Disposal, Dryer, Range, Refrigerator, Refrigerator - ENERGY STAR, Washer - ENERGY STAR, Washer Hookup
- Dining Room Dimensions: 18X14
- Dining Room Level: First Floor
- Dining Room Features: Closet, Flooring - Stone/Ceramic Tile
Bedrooms
- Bedrooms: 3
- Master Bedroom Dimensions: 12X12
- Master Bedroom Level: First Floor
- Master Bedroom Features: Bathroom - Half, Closet, Flooring - Laminate, Flooring - Vinyl
- Bedroom 2 Dimensions: 10X9
- Bedroom 2 Level: First Floor
- Master Bedroom Features: Closet, Flooring - Hardwood
- Bedroom 3 Dimensions: 12X9
- Bedroom 3 Level: First Floor
- Master Bedroom Features: Closet, Flooring - Hardwood
Other Rooms
- Total Rooms: 7
- Living Room Dimensions: 20X12
- Living Room Level: First Floor
- Living Room Features: Fireplace, Flooring - Laminate
- Family Room Dimensions: 25X14
- Family Room Level: First Floor
- Family Room Features: Deck - Exterior, Exterior Access, Flooring - Wood
Bathrooms
- Full Baths: 2
- Master Bath: 1
Amenities
- Golf Course
- Medical Facility
- Private School
- Public School
- Public Transportation
- Shopping
- Tennis Court
Utilities
- Heating: Electric Baseboard, Hot Water Baseboard, Other (See Remarks), Pellet Stove
- Heat Zones: 2
- Hot Water: Tankless
- Cooling: Central Air
- Cooling Zones: 2
- Electric Info: 220 Volts, At Street
- Utility Connections: for Electric Dryer, for Electric Oven, for Electric Range, Washer Hookup
- Water: City/Town Water, Private
- Sewer: City/Town Sewer, Private
Garage & Parking
- Parking Features: 1-10 Spaces, Off-Street
- Parking Spaces: 4
Interior Features
- Square Feet: 2256
- Fireplaces: 1
- Accessability Features: Unknown
Construction
- Year Built: 1957
- Type: Detached
- Style: Half-Duplex, Ranch, W/ Addition
- Foundation Info: Poured Concrete
- Roof Material: Aluminum, Asphalt/Fiberglass Shingles
- Flooring Type: Tile, Vinyl, Wood
- Lead Paint: None
- Warranty: No
Exterior & Lot
- Exterior Features: Deck - Wood, Storage Shed
- Road Type: Paved
- Waterfront Features: Ocean
- Distance to Beach: 1/10 to 3/10
- Beach Description: Ocean
Other Information
- MLS ID# 73252954
- Last Updated: 11/29/24
- HOA: No
- Reqd Own Association: Unknown
Property History click or tap to expand
| Date | Event | Price | Price/Sq Ft | Source |
|---|---|---|---|---|
| 11/25/2024 | Price Change | $654,900 | $290 | MLSPIN |
| 09/24/2024 | Temporarily Withdrawn | $752,900 | $334 | MLSPIN |
| 09/24/2024 | Temporarily Withdrawn | $679,900 | $301 | MLSPIN |
| 09/01/2024 | Active | $679,900 | $301 | MLSPIN |
| 08/28/2024 | Price Change | $679,900 | $301 | MLSPIN |
| 08/23/2024 | Active | $759,900 | $337 | MLSPIN |
| 08/19/2024 | Price Change | $759,900 | $337 | MLSPIN |
| 07/06/2024 | Active | $769,900 | $341 | MLSPIN |
| 07/02/2024 | Extended | $769,900 | $341 | MLSPIN |
| 06/30/2024 | Active | $769,900 | $341 | MLSPIN |
| 06/26/2024 | Price Change | $769,900 | $341 | MLSPIN |
| 06/19/2024 | Active | $715,000 | $317 | MLSPIN |
| 06/15/2024 | New | $715,000 | $317 | MLSPIN |
Mortgage Calculator
Map & Resources
New England Academy School
Special Education, Grades: 5-12
0.58mi
The Saints Academy
Private School, Grades: PK-8
0.64mi
North Shore Christian School - Beacon Campus
Private School, Grades: PK-5
0.67mi
Willis E Thorpe School
Public Elementary School, Grades: PK-5
0.84mi
Shore Country Day School
Private School, Grades: PK-9
0.84mi
McKeown School
Public Elementary School, Grades: PK
0.86mi
Beverly Middle School
Public Middle School, Grades: 5-8
0.91mi
Waldorf School at Moraine Farm
Private School, Grades: PK-8
0.93mi
Dunkin'
Donut & Coffee Shop
0.74mi
Chipotle
Mexican (Fast Food)
0.78mi
Jersey Mike's Subs
Sandwich (Fast Food)
0.82mi
Panera Bread
Sandwich & Bakery (Fast Food)
0.87mi
Cali Basil Vietnamese Eatery
Vietnamese Restaurant
0.79mi
Beverly Fire Department
Fire Station
0.59mi
Encompass Health Rehab Hospital Of New England At Beverly
Hospital
1.07mi
Blink Fitness
Fitness Centre
0.88mi
Vittori Park
Municipal Park
0.61mi
Cherry Hill Open Space
Private Park
0.47mi
Moraine Farm
Private Park
0.75mi
Raymond Farm Playground
Playground
0.18mi
Upland Rd Playground
Playground
0.28mi
Proctor Farm
Recreation Ground
0.53mi
Cardinal Rd Open Space
Recreation Ground
0.59mi
Danversport Yacht Club
Recreation Ground
0.8mi
Williams School
Recreation Ground
0.82mi
Thorpe Circle Open Space
Recreation Ground
0.83mi
Williams School
Recreation Ground
0.91mi
TD Bank
Bank
0.86mi
Supercuts
Hairdresser
0.8mi
Mobil
Gas Station
0.75mi
Information Center
Library
0.66mi
R And D Library
Library
0.72mi
Fast Freddie's
Convenience
0.73mi
Dollar Tree
Variety Store
0.79mi
Seller's Representative: Tracy McDonough, Gray Property Group, LLC
MLS ID#: 73252954
© 2024 MLS Property Information Network, Inc.. All rights reserved.
The property listing data and information set forth herein were provided to MLS Property Information Network, Inc. from third party sources, including sellers, lessors and public records, and were compiled by MLS Property Information Network, Inc. The property listing data and information are for the personal, non commercial use of consumers having a good faith interest in purchasing or leasing listed properties of the type displayed to them and may not be used for any purpose other than to identify prospective properties which such consumers may have a good faith interest in purchasing or leasing. MLS Property Information Network, Inc. and its subscribers disclaim any and all representations and warranties as to the accuracy of the property listing data and information set forth herein.
MLS PIN data last updated at 2024-11-29 03:05:00



