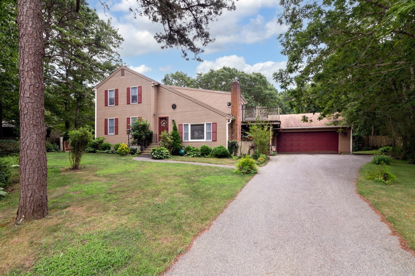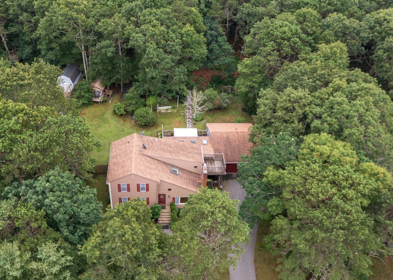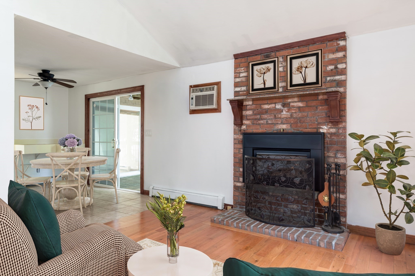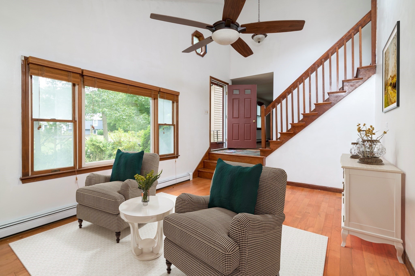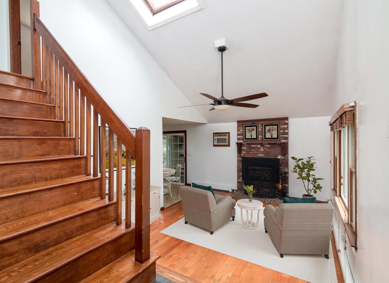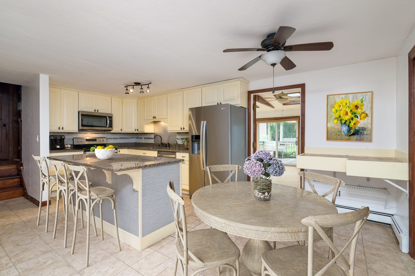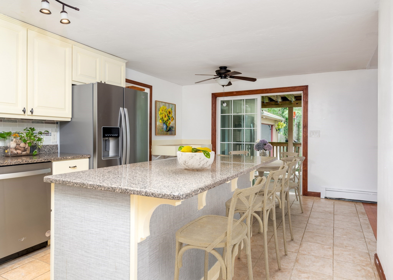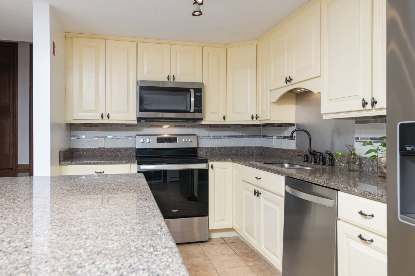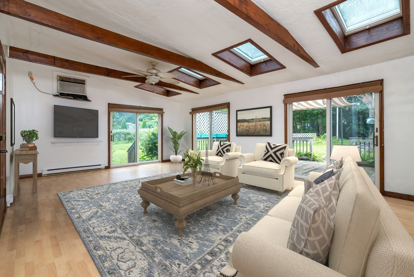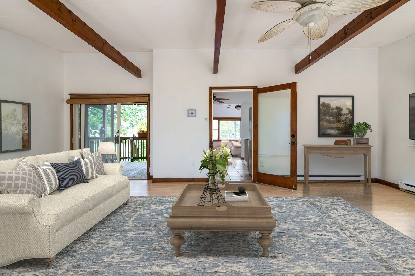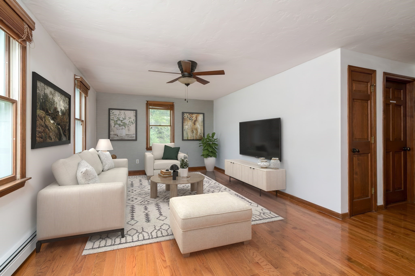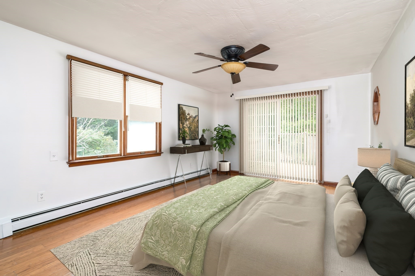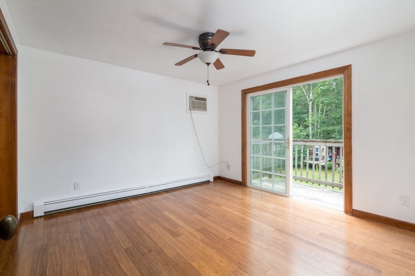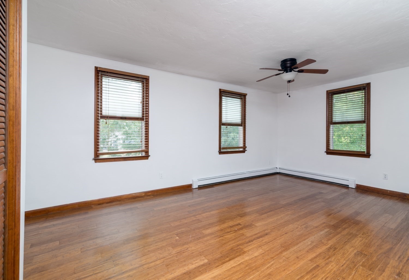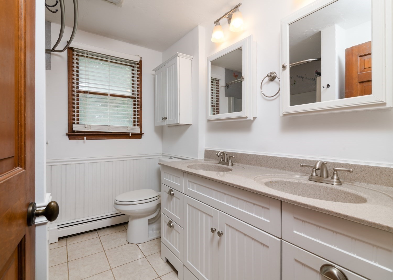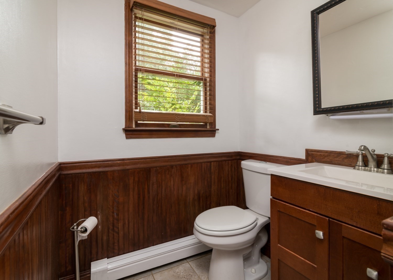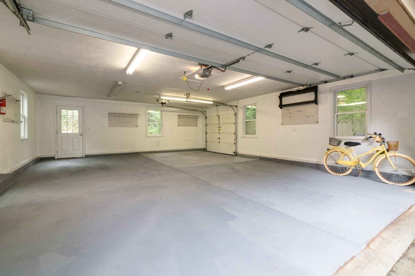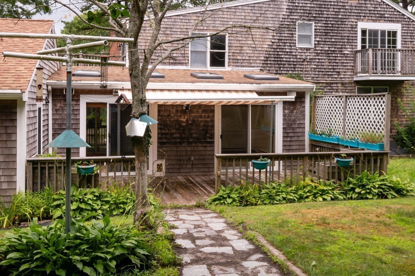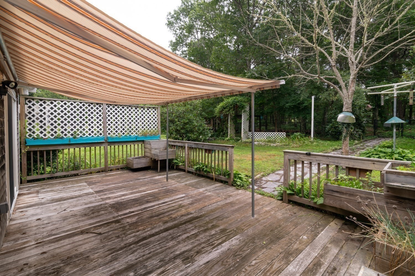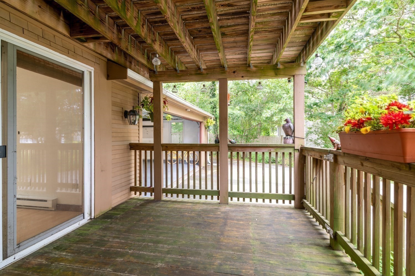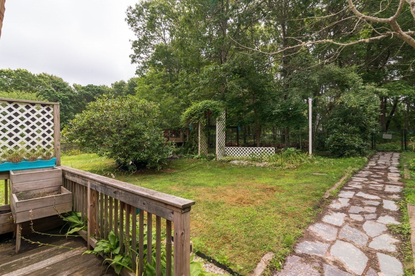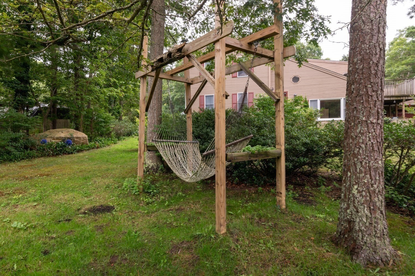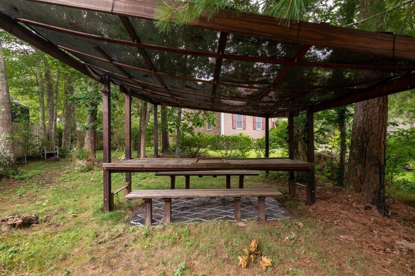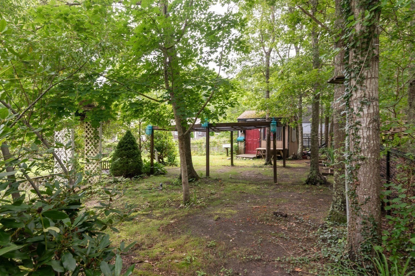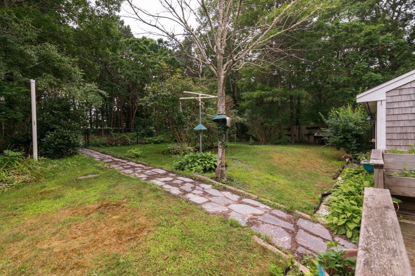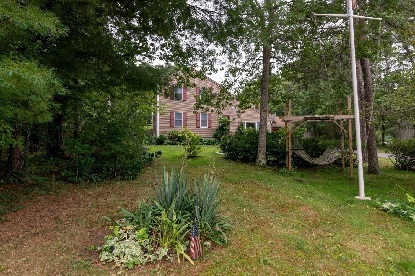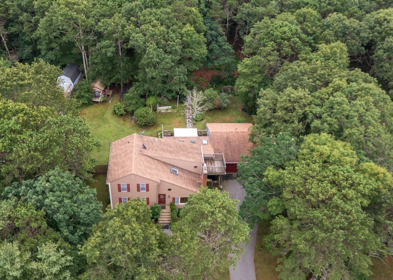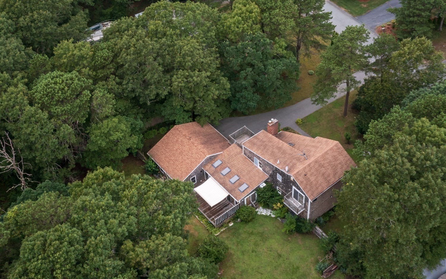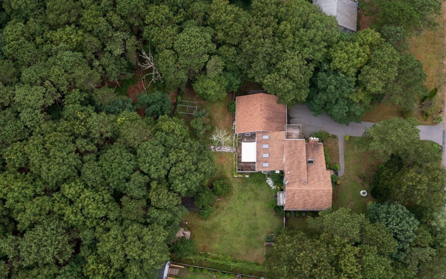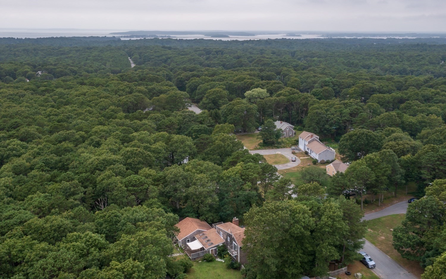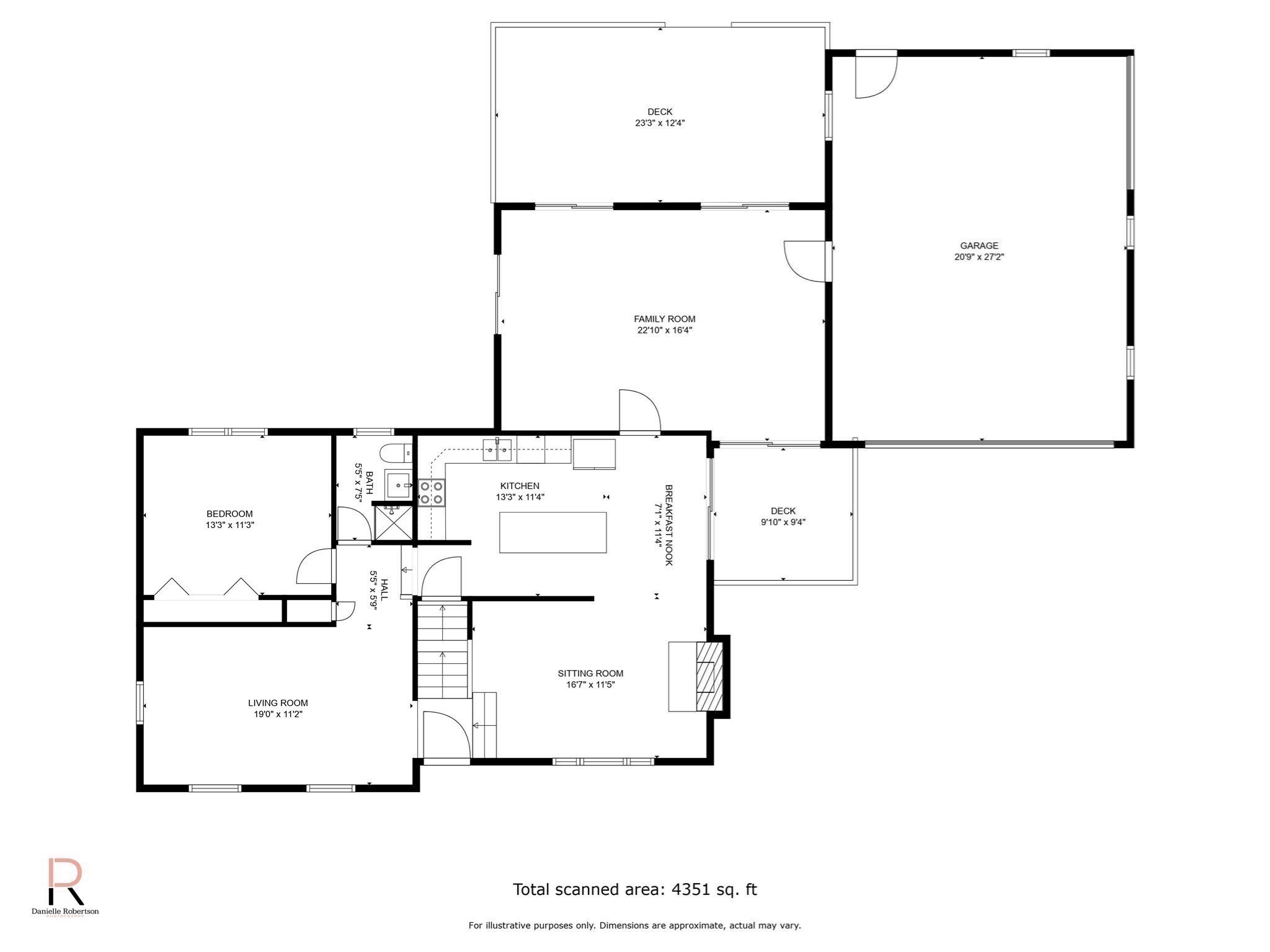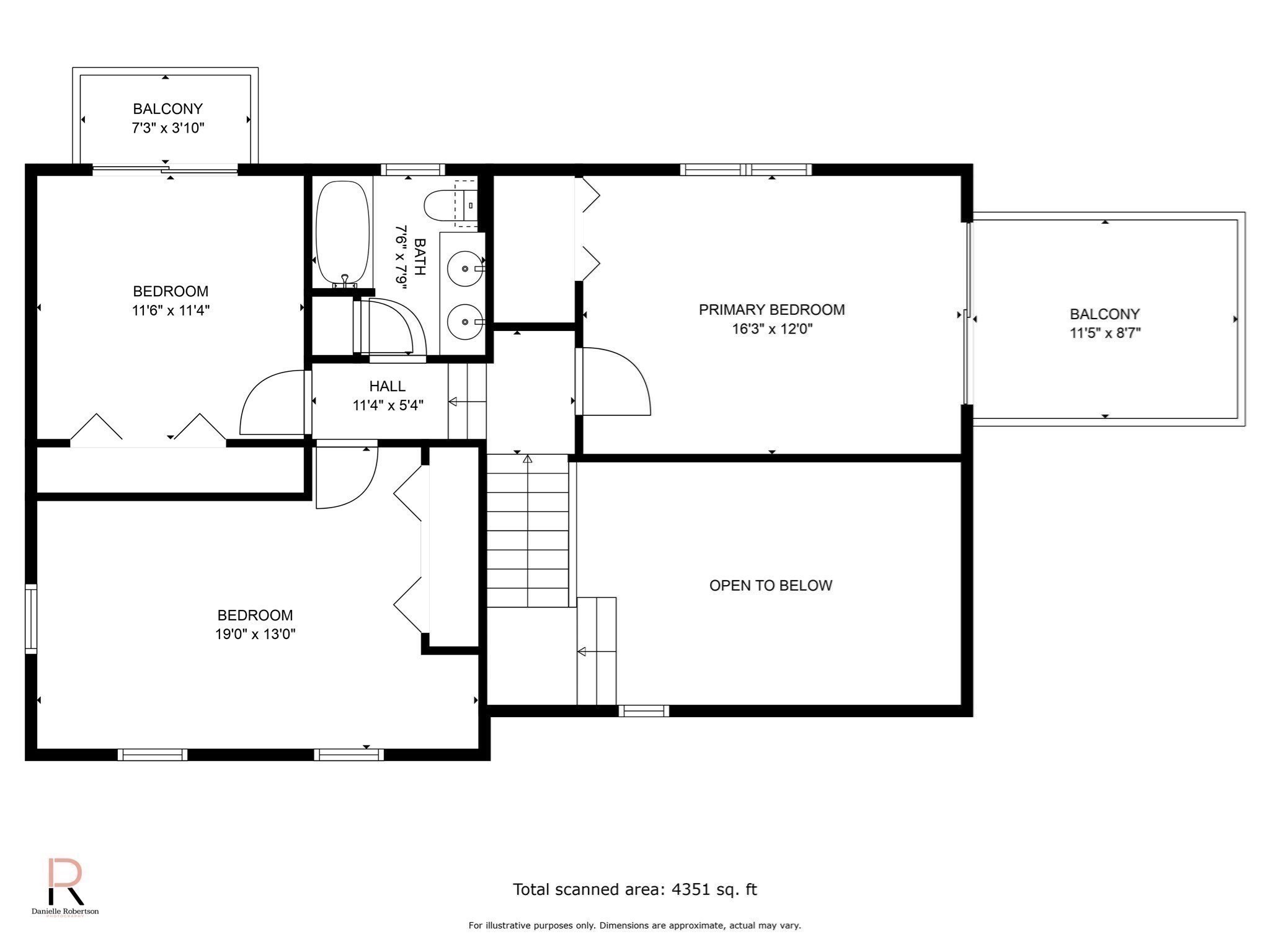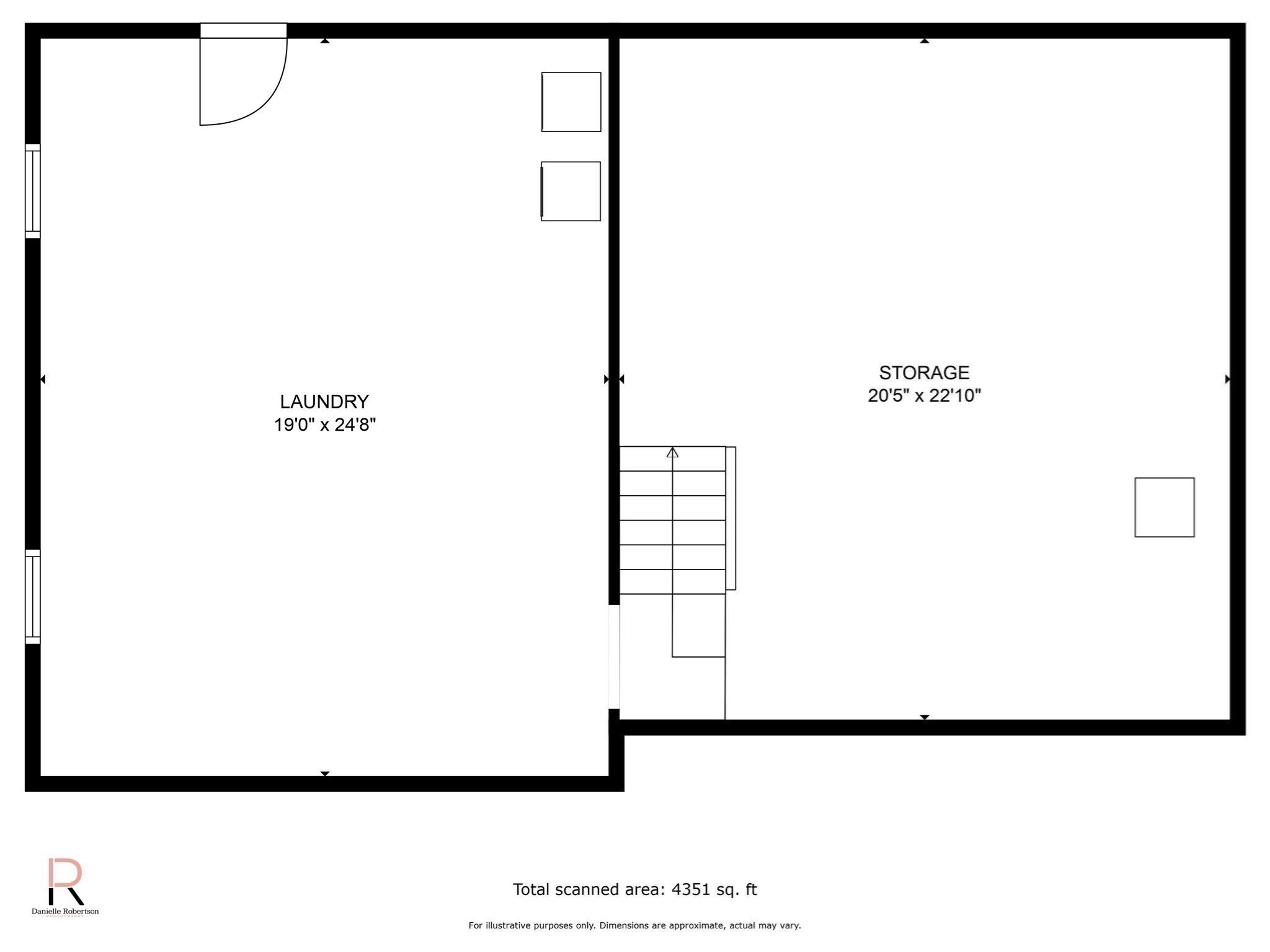Property Description
Property Overview
Property Details click or tap to expand
Kitchen, Dining, and Appliances
- Kitchen Level: First Floor
- Flooring - Stone/Ceramic Tile
- Dishwasher, Dryer, Range, Refrigerator, Washer
Bedrooms
- Bedrooms: 4
- Master Bedroom Level: Second Floor
- Master Bedroom Features: Balcony - Exterior, Ceiling Fan(s), Closet, Flooring - Hardwood
- Bedroom 2 Level: First Floor
- Master Bedroom Features: Ceiling Fan(s), Closet, Flooring - Hardwood
- Bedroom 3 Level: Second Floor
- Master Bedroom Features: Balcony - Exterior, Ceiling Fan(s), Closet, Flooring - Hardwood
Other Rooms
- Total Rooms: 7
- Living Room Level: First Floor
- Living Room Features: Flooring - Hardwood
- Family Room Level: First Floor
- Family Room Features: Deck - Exterior, Exterior Access, Flooring - Laminate, Skylight
- Laundry Room Features: Concrete Floor, Full, Interior Access, Unfinished Basement
Bathrooms
- Full Baths: 2
- Bathroom 1 Level: First Floor
- Bathroom 1 Features: Bathroom - Full, Bathroom - With Shower Stall
- Bathroom 2 Level: Second Floor
- Bathroom 2 Features: Bathroom - Full, Bathroom - With Tub & Shower
Amenities
- Bike Path
- Highway Access
- Marina
- Public School
- Tennis Court
- Walk/Jog Trails
Utilities
- Heating: Electric Baseboard, Geothermal Heat Source, Hot Water Baseboard, Individual, Oil, Other (See Remarks)
- Heat Zones: 3
- Hot Water: Other (See Remarks), Varies Per Unit
- Cooling: Wall AC
- Cooling Zones: 3
- Electric Info: 200 Amps
- Energy Features: Insulated Doors, Insulated Windows, Prog. Thermostat, Storm Doors
- Water: City/Town Water, Nearby, Private, Private Water
- Sewer: On-Site, Private Sewerage
Garage & Parking
- Garage Parking: Attached, Garage Door Opener, Side Entry
- Garage Spaces: 2
- Parking Features: 1-10 Spaces, Off-Street, Paved Driveway
- Parking Spaces: 4
Interior Features
- Square Feet: 2100
- Fireplaces: 1
- Interior Features: Internet Available - Unknown, Security System
- Accessability Features: Unknown
Construction
- Year Built: 1986
- Type: Detached
- Style: Colonial, Detached,
- Construction Type: Aluminum, Frame
- Foundation Info: Poured Concrete
- Roof Material: Aluminum, Asphalt/Fiberglass Shingles
- Flooring Type: Hardwood, Tile
- Lead Paint: Unknown
- Warranty: No
Exterior & Lot
- Lot Description: Cleared, Fenced/Enclosed, Level
- Exterior Features: Balcony, Deck, Fenced Yard, Gutters
- Road Type: Public
- Waterfront Features: Ocean
- Beach Ownership: Public
- Beach Description: Ocean
Other Information
- MLS ID# 73275274
- Last Updated: 08/12/24
- HOA: No
- Reqd Own Association: Unknown
Property History click or tap to expand
| Date | Event | Price | Price/Sq Ft | Source |
|---|---|---|---|---|
| 08/12/2024 | Active | $650,000 | $310 | MLSPIN |
| 08/08/2024 | New | $650,000 | $310 | MLSPIN |
Mortgage Calculator
Map & Resources
Independence Academy
Private School, Grades: K-12
1.08mi
Dunkin' Donuts
Coffee Shop
0.44mi
Prime Time Subs
Fast Food
0.86mi
Dunkin' Donuts
Donut (Fast Food)
1.23mi
Pizza By Evan
Pizzeria
0.28mi
Bourne Fire Department
Fire Station
1.27mi
Bourne Fire Department
Fire Station
1.78mi
Pocasset Mental Health Center
Hospital. Speciality: Psychiatry
1.76mi
Seawatch Open Space
Private Park
0.3mi
Town Forest
Municipal Park
0.31mi
Four Ponds Conservation Area
Municipal Park
0.57mi
Monument Beach Sand Pit
Municipal Park
0.75mi
Leary Property
Municipal Park
1.03mi
Pocasset River Marsh
Municipal Park
1.32mi
Paulinda Rd Parcel
Land Trust Park
1.33mi
Perry Marsh
Municipal Park
1.34mi
Shore Road Ballfield And Conservation Area
Recreation Ground
1.11mi
Little Bay Conservation Area
Recreation Ground
1.36mi
Little Bay Conservation Area
Recreation Ground
1.37mi
The Brookside Club
Golf Course
0.59mi
Rockland Trust
Bank
0.41mi
Mobil
Gas Station
0.49mi
Tedeschi Food Shops
Convenience
0.44mi
Liquor 'n More
Supermarket
0.3mi
Seller's Representative: Angela Stevenson, Compass
MLS ID#: 73275274
© 2024 MLS Property Information Network, Inc.. All rights reserved.
The property listing data and information set forth herein were provided to MLS Property Information Network, Inc. from third party sources, including sellers, lessors and public records, and were compiled by MLS Property Information Network, Inc. The property listing data and information are for the personal, non commercial use of consumers having a good faith interest in purchasing or leasing listed properties of the type displayed to them and may not be used for any purpose other than to identify prospective properties which such consumers may have a good faith interest in purchasing or leasing. MLS Property Information Network, Inc. and its subscribers disclaim any and all representations and warranties as to the accuracy of the property listing data and information set forth herein.
MLS PIN data last updated at 2024-08-12 03:05:00



