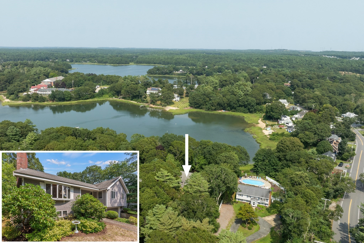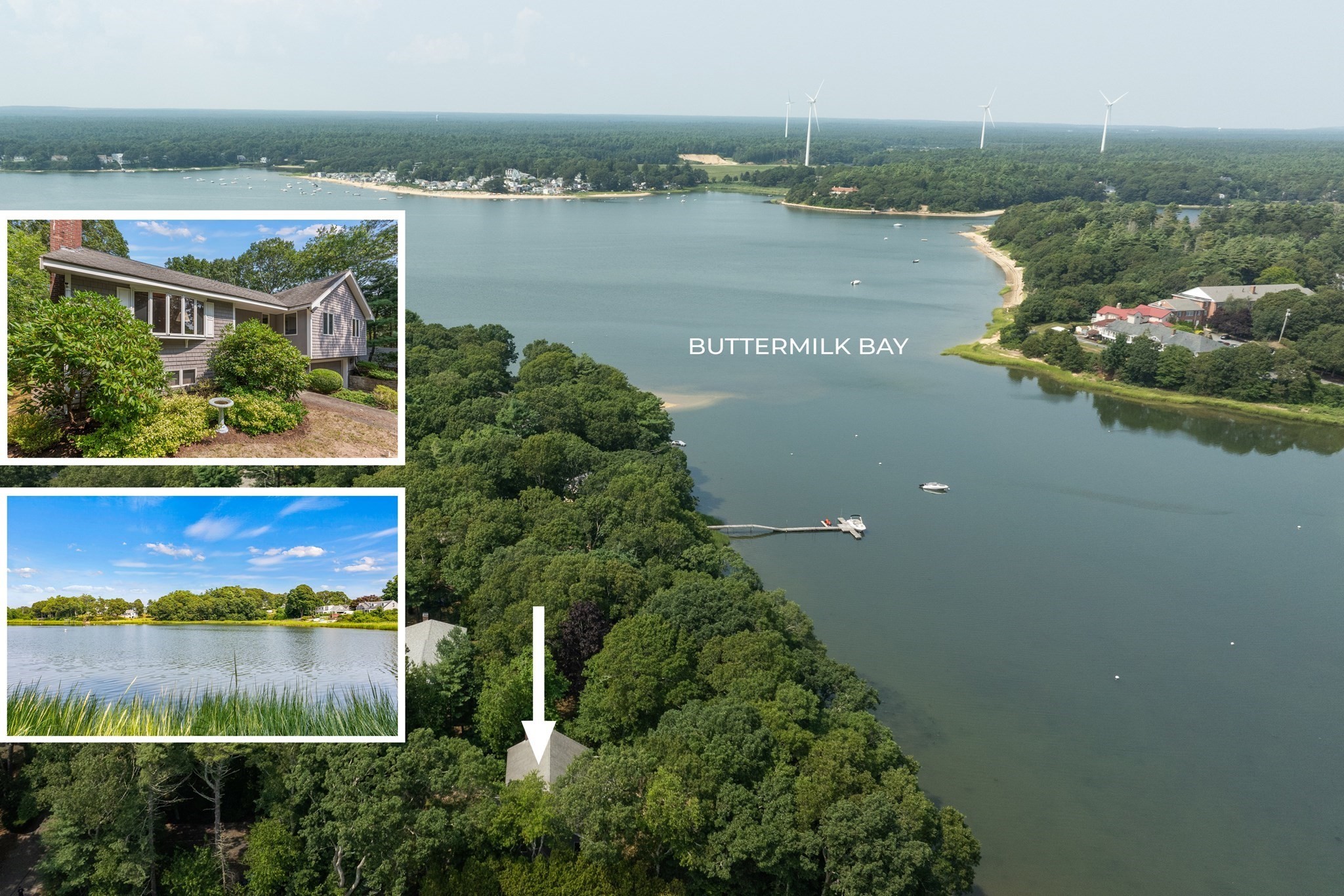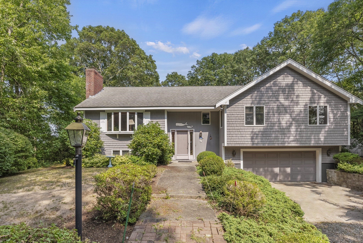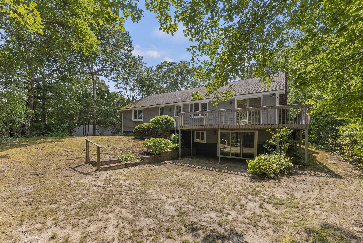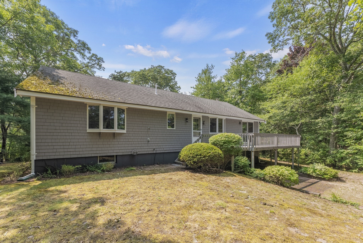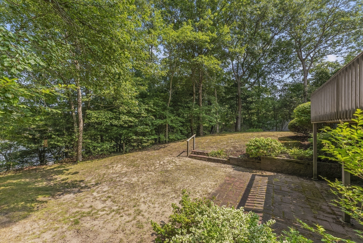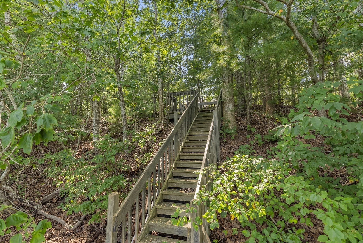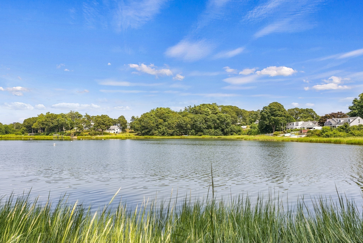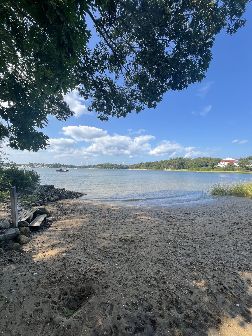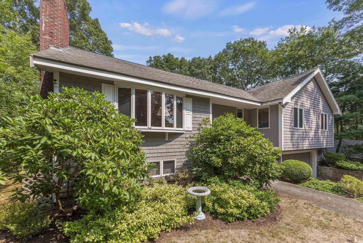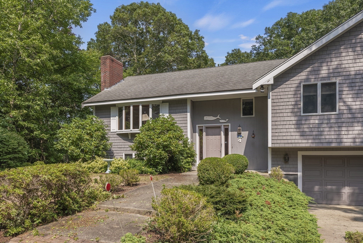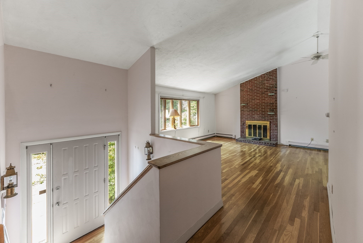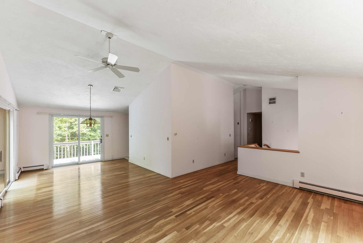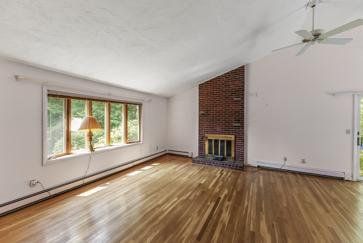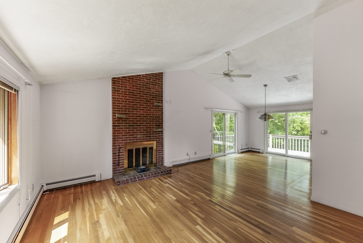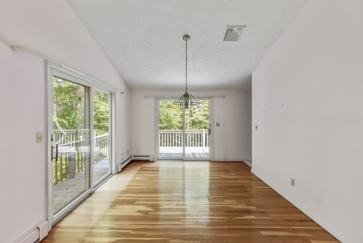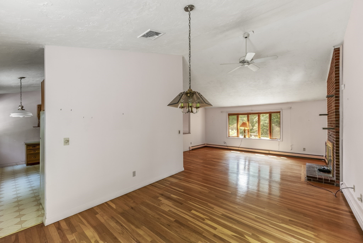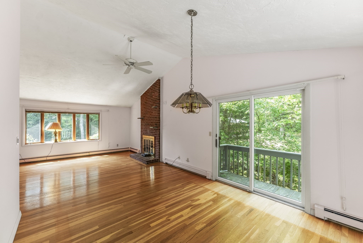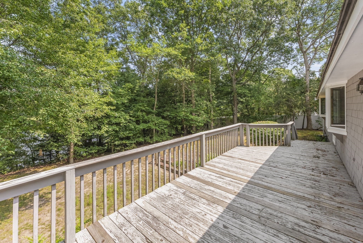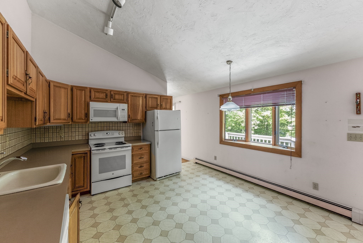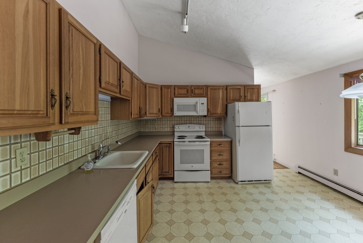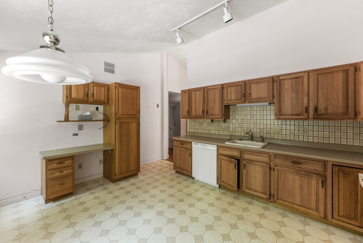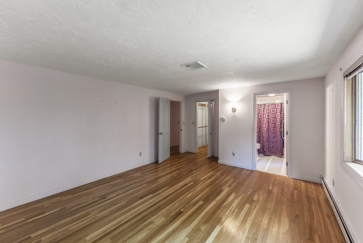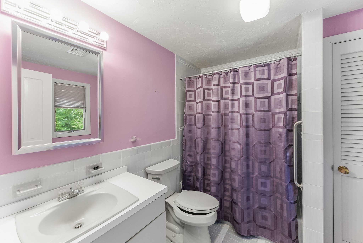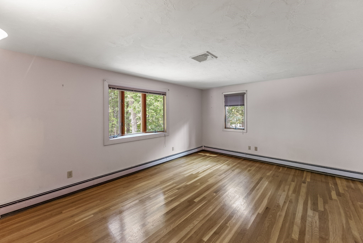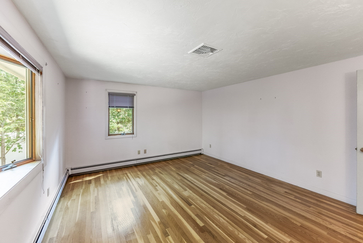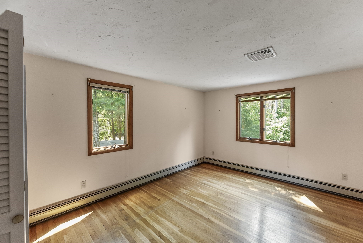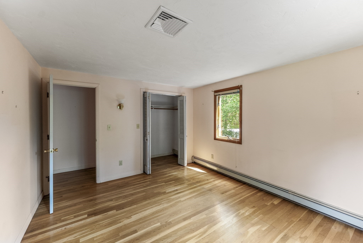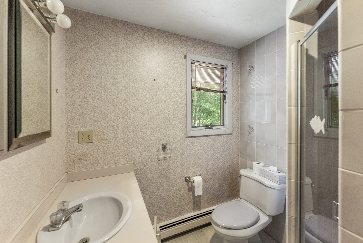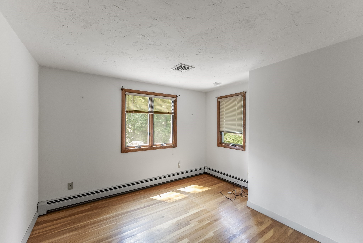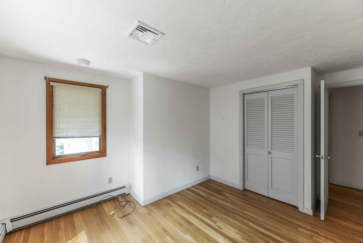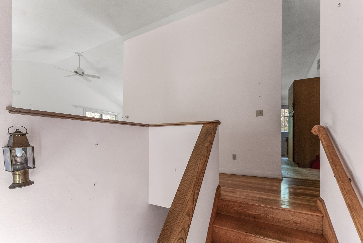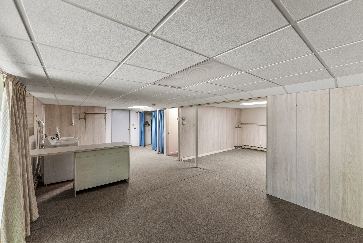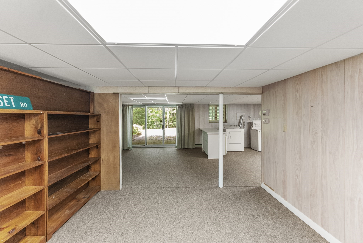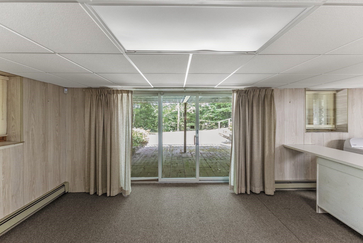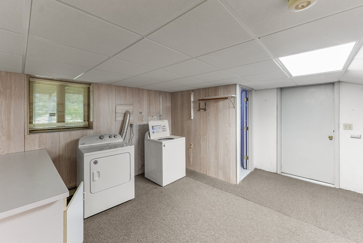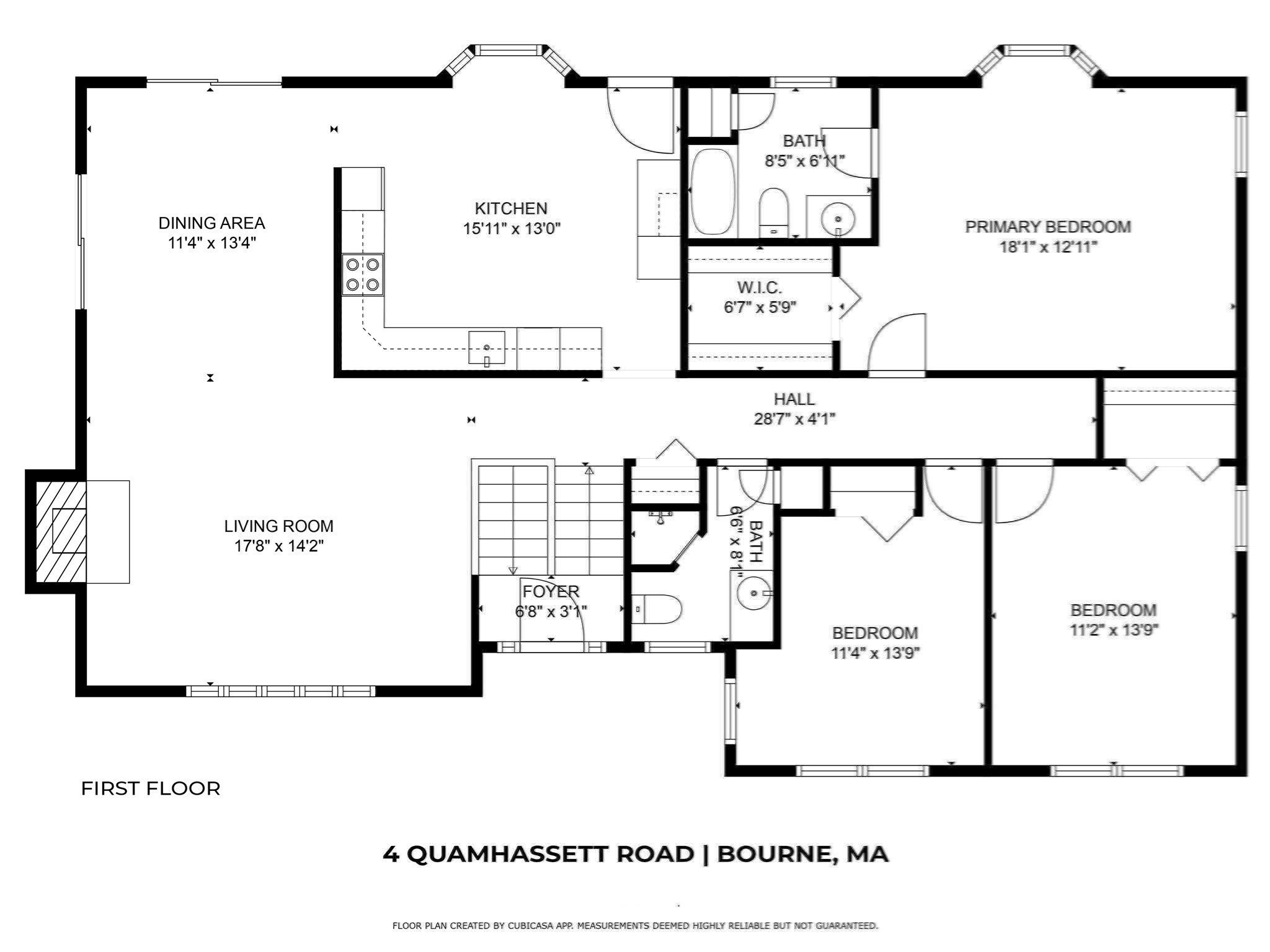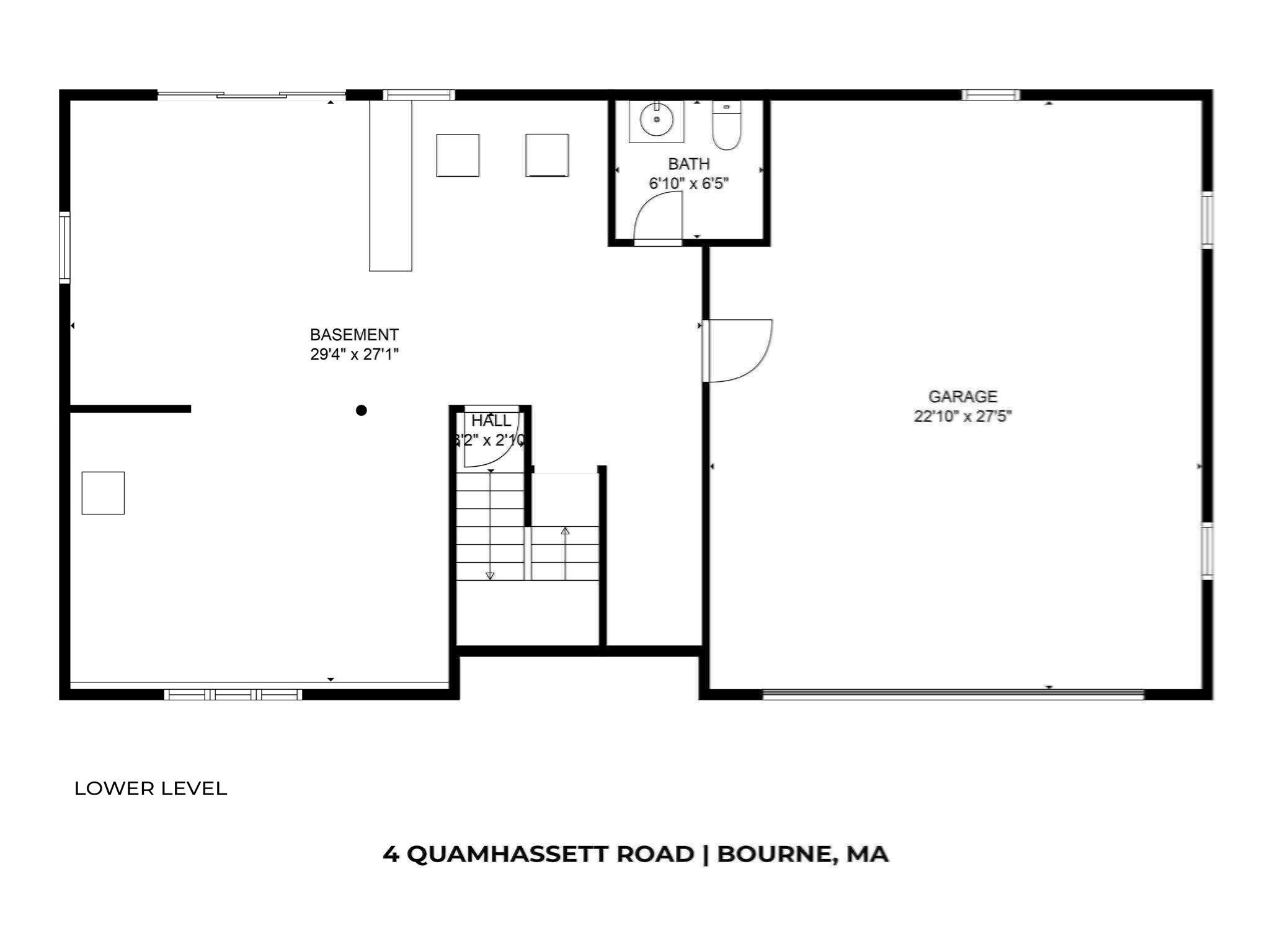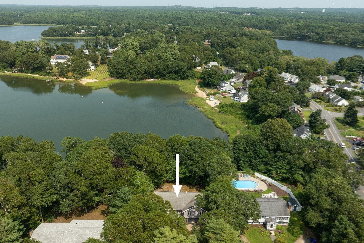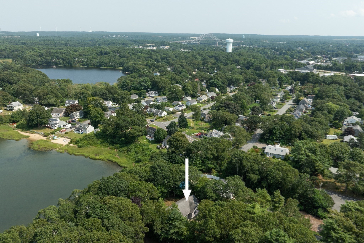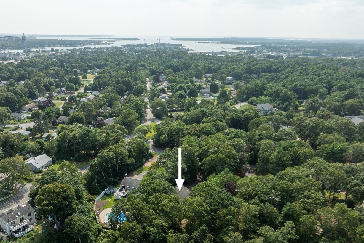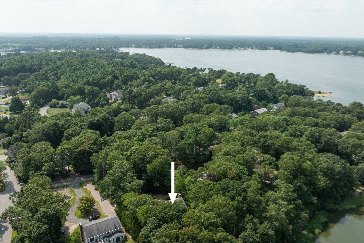Property Description
Property Overview
Property Details click or tap to expand
Kitchen, Dining, and Appliances
- Kitchen Dimensions: 15X13
- Deck - Exterior, Exterior Access, Flooring - Vinyl
- Dishwasher, Microwave, Range, Refrigerator
- Dining Room Dimensions: 13X11
- Dining Room Level: First Floor
- Dining Room Features: Ceiling - Cathedral, Exterior Access, Flooring - Hardwood, Open Floor Plan
Bedrooms
- Bedrooms: 3
- Master Bedroom Dimensions: 18X13
- Master Bedroom Level: First Floor
- Master Bedroom Features: Bathroom - Full, Closet, Closet - Walk-in, Flooring - Hardwood
- Bedroom 2 Dimensions: 11X11
- Bedroom 2 Level: First Floor
- Master Bedroom Features: Closet - Double, Flooring - Hardwood
- Bedroom 3 Dimensions: 14X11
- Bedroom 3 Level: First Floor
- Master Bedroom Features: Attic Access, Closet - Double, Flooring - Hardwood
Other Rooms
- Total Rooms: 6
- Living Room Dimensions: 18X14
- Living Room Level: First Floor
- Living Room Features: Ceiling - Cathedral, Ceiling Fan(s), Fireplace, Flooring - Hardwood, Window(s) - Bay/Bow/Box
- Family Room Dimensions: 25X13
- Family Room Level: Basement
- Family Room Features: Exterior Access, Flooring - Wall to Wall Carpet, Slider
- Laundry Room Features: Full, Garage Access, Interior Access, Partially Finished, Walk Out
Bathrooms
- Full Baths: 2
- Half Baths 1
- Master Bath: 1
- Bathroom 1 Dimensions: 7X9
- Bathroom 1 Level: First Floor
- Bathroom 1 Features: Bathroom - Full, Closet - Linen, Flooring - Stone/Ceramic Tile
- Bathroom 2 Dimensions: 8X6
- Bathroom 2 Level: First Floor
- Bathroom 2 Features: Bathroom - 3/4, Bathroom - Tiled With Shower Stall, Closet - Linen
- Bathroom 3 Dimensions: 6X6
- Bathroom 3 Level: Basement
- Bathroom 3 Features: Bathroom - Half
Amenities
- Highway Access
- Marina
- Other (See Remarks)
Utilities
- Heating: Electric Baseboard, Gas, Hot Air Gravity, Hot Water Baseboard, Other (See Remarks), Unit Control
- Heat Zones: 2
- Hot Water: Natural Gas
- Cooling: Central Air
- Electric Info: Circuit Breakers, Underground
- Water: City/Town Water, Private
- Sewer: On-Site, Private Sewerage
Garage & Parking
- Garage Parking: Garage Door Opener, Storage, Under
- Garage Spaces: 2
- Parking Features: 1-10 Spaces, Off-Street, Stone/Gravel
- Parking Spaces: 6
Interior Features
- Square Feet: 2168
- Fireplaces: 1
- Accessability Features: No
Construction
- Year Built: 1985
- Type: Detached
- Style: High-Rise, Raised Ranch, Walk-out
- Construction Type: Aluminum, Frame
- Foundation Info: Irregular, Poured Concrete
- Roof Material: Aluminum, Asphalt/Fiberglass Shingles
- Flooring Type: Hardwood, Laminate
- Lead Paint: None
- Warranty: No
Exterior & Lot
- Lot Description: Paved Drive, Scenic View(s)
- Exterior Features: Deck - Wood
- Road Type: Cul-De-Sac, Paved
- Waterfront Features: Bay, Direct Access
- Distance to Beach: 0 to 1/10 Mile0 to 1/10 Mile Miles
- Beach Ownership: Association, Other (See Remarks)
- Beach Description: Bay, Direct Access
Other Information
- MLS ID# 73280827
- Last Updated: 08/26/24
- HOA: Yes
- HOA Fee: $350
- Reqd Own Association: Yes
Property History click or tap to expand
| Date | Event | Price | Price/Sq Ft | Source |
|---|---|---|---|---|
| 08/26/2024 | Active | $799,500 | $369 | MLSPIN |
| 08/22/2024 | New | $799,500 | $369 | MLSPIN |
Mortgage Calculator
Map & Resources
St Margaret Primary School
Private School, Grades: PK-4
0.59mi
Massachusetts Maritime Academy Facilities and Marine Operations
University
0.84mi
Tj's Bar
Bar
0.88mi
Honey Dew
Donut & Coffee Shop
0.72mi
Starbucks
Coffee Shop
0.9mi
The Blended Berry
Juice (Fast Food)
0.68mi
Vella Juice Bar
Juice (Fast Food)
0.7mi
Dunkin'
Donut & Coffee Shop
0.71mi
Jersey Mike's Subs
Sandwich (Fast Food)
0.89mi
Domino's
Pizzeria
0.89mi
Deb's Dog House
Pet Grooming
0.71mi
Buzzards Bay Veterinary Associates
Veterinary
0.54mi
Veterinary Cancer Specialists of New England
Veterinary
0.56mi
National Marine Life Center
Veterinary
0.69mi
Bourne Police Department
Police
0.35mi
Bourne Fire Department Station 1
Fire Station
0.66mi
Baker's School of Dance and Fitness
Fitness Centre
0.58mi
Undergroundd Fitness
Fitness Centre
0.66mi
Little Buttermilk Bay #2
Municipal Park
0.34mi
Little Buttermilk Bay
Municipal Park
0.47mi
Bourne Pond Fishway
Municipal Park
0.81mi
Queen Sewell Park
Municipal Park
0.21mi
Butler Memorial Park
Municipal Park
0.25mi
Buzzards Bay Park
Municipal Park
0.7mi
Buzzards Bay Park
Municipal Park
0.72mi
Taylors Point Park
Municipal Park
0.89mi
Buzzards Bay Splash Park
Playground
0.71mi
Queen Sewell Cove Lndg
Recreation Ground
0.03mi
Quamhasset Rd Beach
Recreation Ground
0.12mi
Gainsboro Dr Beach
Recreation Ground
0.22mi
Queen Sewell Access
Recreation Ground
0.25mi
Pine Ridge Landing
Recreation Ground
0.93mi
Speedwash Laundromat
Laundry
0.63mi
SeeBreeze Optical
Optician
0.69mi
Super Petroleum
Gas Station
0.58mi
Citgo
Gas Station
0.6mi
Cumberland Farms
Gas Station
0.61mi
Cape Cod Filling Station
Gas Station
0.61mi
Mobil
Gas Station
0.7mi
Shell
Gas Station
0.71mi
CVS Pharmacy
Pharmacy
0.71mi
Ocean State Job Lot
Variety Store
0.67mi
Sam's Food Stores
Convenience
0.59mi
Mobil Mart
Convenience
0.7mi
Seller's Representative: Lynne Morey, Coldwell Banker Realty - Plymouth
MLS ID#: 73280827
© 2024 MLS Property Information Network, Inc.. All rights reserved.
The property listing data and information set forth herein were provided to MLS Property Information Network, Inc. from third party sources, including sellers, lessors and public records, and were compiled by MLS Property Information Network, Inc. The property listing data and information are for the personal, non commercial use of consumers having a good faith interest in purchasing or leasing listed properties of the type displayed to them and may not be used for any purpose other than to identify prospective properties which such consumers may have a good faith interest in purchasing or leasing. MLS Property Information Network, Inc. and its subscribers disclaim any and all representations and warranties as to the accuracy of the property listing data and information set forth herein.
MLS PIN data last updated at 2024-08-26 03:05:00



