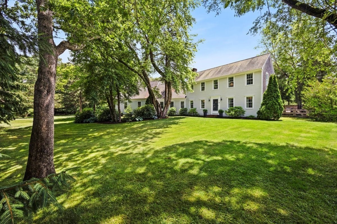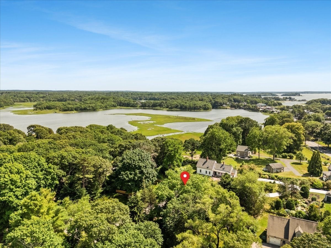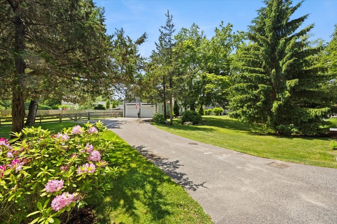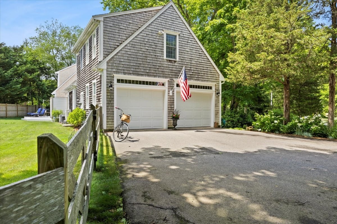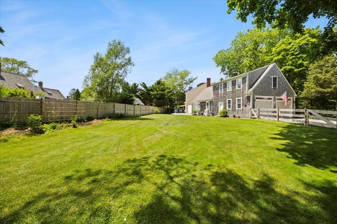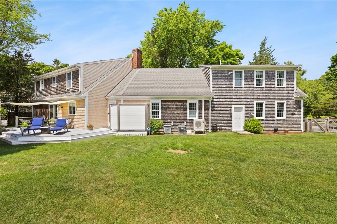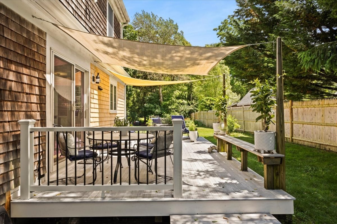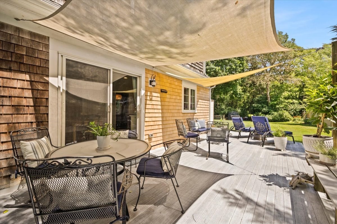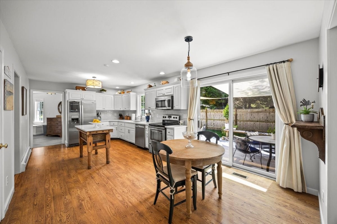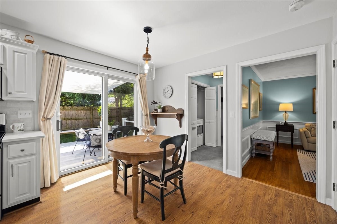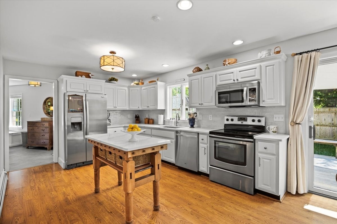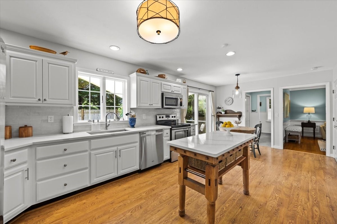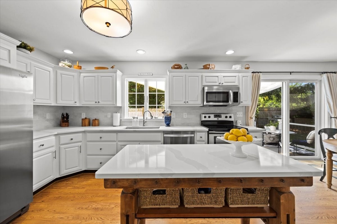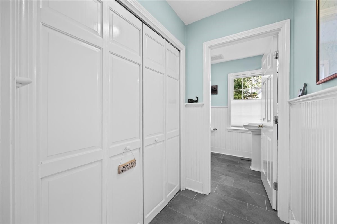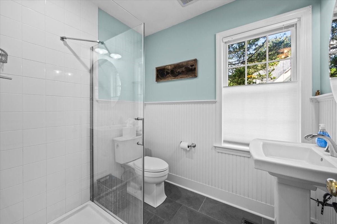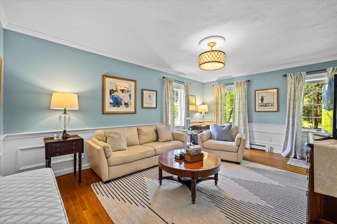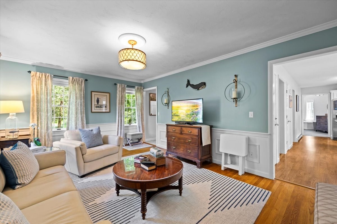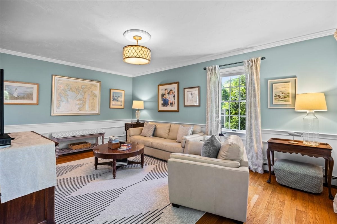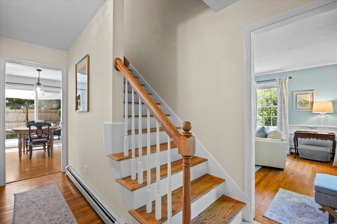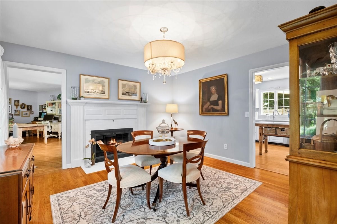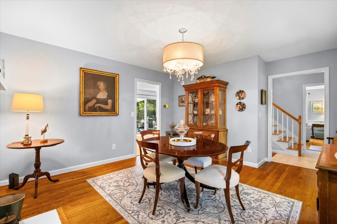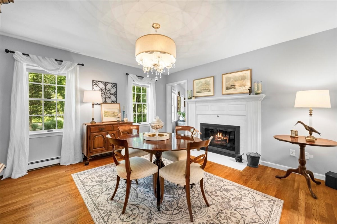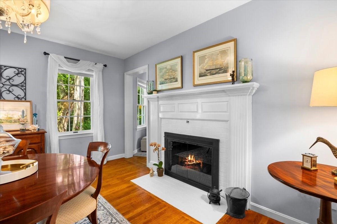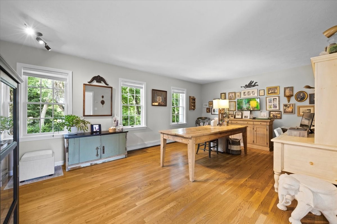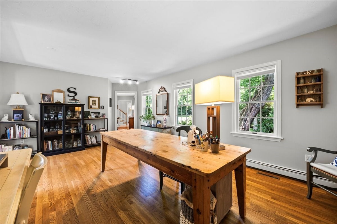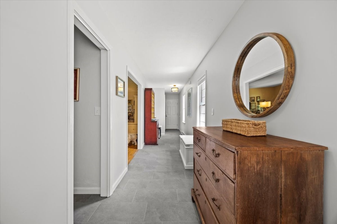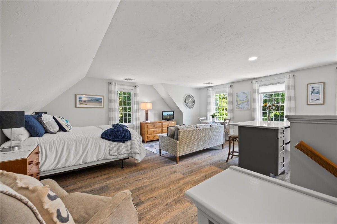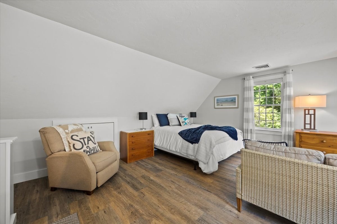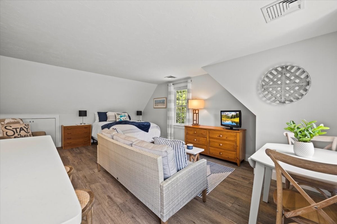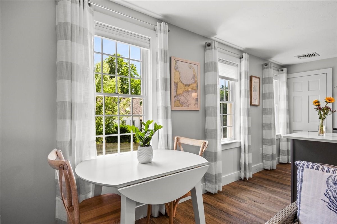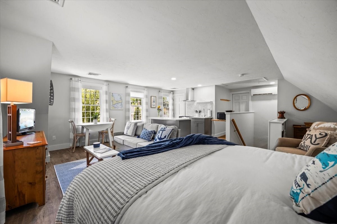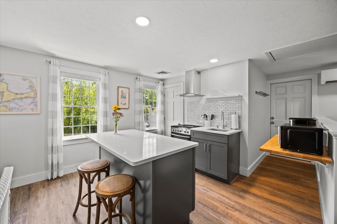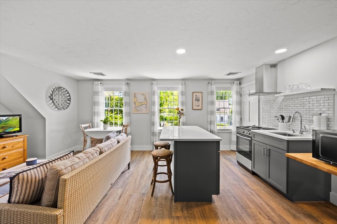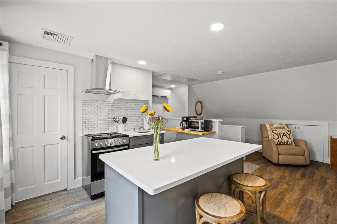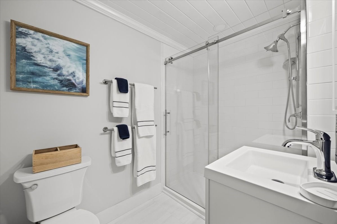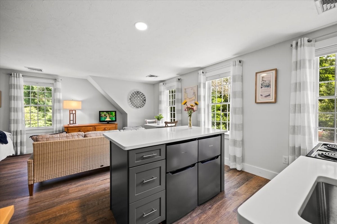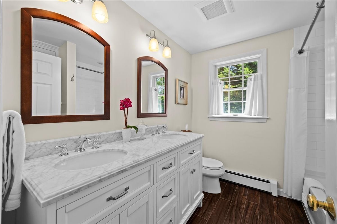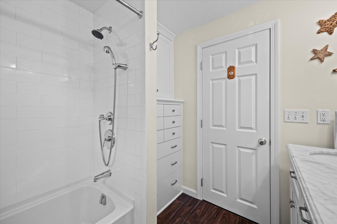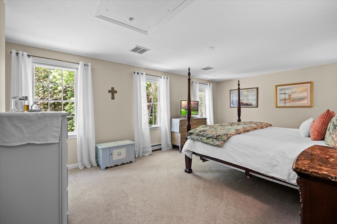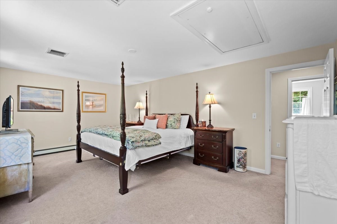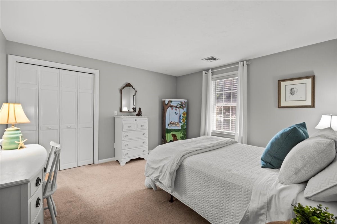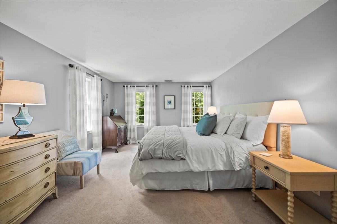Property Description
Property Overview
Property Details click or tap to expand
Kitchen, Dining, and Appliances
- Kitchen Dimensions: 22X11
- Countertops - Upgraded, Deck - Exterior, Dining Area, Exterior Access, Flooring - Laminate, Kitchen Island, Recessed Lighting, Stainless Steel Appliances
- Dishwasher, Dryer, Microwave, Range, Refrigerator, Washer, Washer Hookup
- Dining Room Dimensions: 16X13
- Dining Room Features: Fireplace, Flooring - Wood
Bedrooms
- Bedrooms: 4
- Master Bedroom Dimensions: 20X12
- Master Bedroom Level: Second Floor
- Master Bedroom Features: Ceiling Fan(s), Closet - Walk-in, Flooring - Wall to Wall Carpet
- Bedroom 2 Dimensions: 17X12
- Bedroom 2 Level: Second Floor
- Master Bedroom Features: Closet, Flooring - Wall to Wall Carpet
- Bedroom 3 Dimensions: 12X12
- Bedroom 3 Level: Second Floor
- Master Bedroom Features: Closet, Flooring - Wall to Wall Carpet
Other Rooms
- Total Rooms: 8
- Living Room Dimensions: 18X12
- Living Room Features: Flooring - Wood, Wainscoting
- Family Room Dimensions: 21X13
- Family Room Features: Flooring - Wood
Bathrooms
- Full Baths: 3
- Bathroom 1 Level: First Floor
- Bathroom 2 Level: Second Floor
- Bathroom 3 Level: Second Floor
Amenities
- Bike Path
- Conservation Area
- Golf Course
- Highway Access
- House of Worship
- Laundromat
- Marina
- Medical Facility
- Public School
- Walk/Jog Trails
Utilities
- Heating: Electric Baseboard, Gas, Hot Air Gravity, Hot Water Baseboard, Other (See Remarks), Unit Control
- Hot Water: Natural Gas
- Cooling: Central Air, Ductless Mini-Split System
- Electric Info: 200 Amps
- Energy Features: Insulated Doors, Insulated Windows
- Utility Connections: for Electric Dryer, for Electric Range, Washer Hookup
- Water: City/Town Water, Private
- Sewer: On-Site, Private Sewerage
Garage & Parking
- Garage Parking: Attached, Garage Door Opener
- Garage Spaces: 2
- Parking Features: Paved Driveway
- Parking Spaces: 6
Interior Features
- Square Feet: 3074
- Fireplaces: 1
- Accessability Features: Unknown
Construction
- Year Built: 1997
- Type: Detached
- Style: Colonial, Detached,
- Construction Type: Aluminum, Frame
- Foundation Info: Poured Concrete
- Roof Material: Aluminum, Asphalt/Fiberglass Shingles
- Flooring Type: Laminate, Tile, Wall to Wall Carpet, Wood
- Lead Paint: None
- Warranty: No
Exterior & Lot
- Lot Description: Fenced/Enclosed, Flood Plain, Level
- Exterior Features: Deck, Fenced Yard, Outdoor Shower, Sprinkler System
- Road Type: Paved
- Waterfront Features: Bay
- Distance to Beach: 1/2 to 1 Mile
- Beach Ownership: Public
- Beach Description: Bay
Other Information
- MLS ID# 73284153
- Last Updated: 09/12/24
- HOA: No
- Reqd Own Association: Unknown
Property History click or tap to expand
| Date | Event | Price | Price/Sq Ft | Source |
|---|---|---|---|---|
| 09/12/2024 | Contingent | $925,000 | $301 | MLSPIN |
| 09/07/2024 | Active | $925,000 | $301 | MLSPIN |
| 09/03/2024 | New | $925,000 | $301 | MLSPIN |
Mortgage Calculator
Map & Resources
Massachusetts Maritime Academy
University
0.67mi
Massachusetts Maritime Academy (Massachusetts Maritime Academy)
University
0.76mi
St Margaret Primary School
Private School, Grades: PK-4
0.89mi
Vella Juice Bar
Juice (Fast Food)
0.82mi
Mic's Main Scoop
Ice Cream Parlor
0.8mi
Krua Thai
Thai Restaurant
0.82mi
Mahoney's on Main
Restaurant
0.83mi
Deb's Dog House
Pet Grooming
0.83mi
National Marine Life Center
Veterinary
0.8mi
Veterinary Cancer Specialists of New England
Veterinary
0.92mi
Bourne Fire Department Station 1
Fire Station
0.82mi
Bourne Fire Department
Fire Station
0.97mi
Campus Police
Police
0.73mi
Bay State Conference Center
0.85mi
Clean Harbors Athletic Center and Stadium
Fitness Centre
0.73mi
Undergroundd Fitness
Fitness Centre
0.83mi
Baker's School of Dance and Fitness
Fitness Centre
0.9mi
Allison Rollins Parade Field
Sports Centre. Sports: Baseball
0.74mi
Hendy Field
Sports Centre. Sports: Baseball
0.79mi
Back River-North
Municipal Park
0.12mi
Perry Marsh
Municipal Park
0.38mi
Back River
Municipal Park
0.39mi
Leary Property
Municipal Park
0.43mi
Mashnee Rd Property
Municipal Park
0.46mi
Burtonwood Conservation Area
Municipal Park
0.46mi
Agawam Point
Land Trust Park
0.48mi
Mashnee Rd Property
Municipal Park
0.72mi
Buzzards Bay Splash Park
Playground
0.75mi
The Brookside Club
Golf Course
0.6mi
Captain Charles H. Hurley Library
Library
0.82mi
ABS Information Commons Building
Library
0.82mi
Jonathan Bourne Public Library
Library
0.91mi
SeeBreeze Optical
Optician
0.82mi
Cape Cod Filling Station
Gas Station
0.88mi
Cumberland Farms
Gas Station
0.89mi
Diamond Mind Tattoo
Tattoo
0.85mi
Seller's Representative: Colleen Kilfoil, A Cape House.Com
MLS ID#: 73284153
© 2024 MLS Property Information Network, Inc.. All rights reserved.
The property listing data and information set forth herein were provided to MLS Property Information Network, Inc. from third party sources, including sellers, lessors and public records, and were compiled by MLS Property Information Network, Inc. The property listing data and information are for the personal, non commercial use of consumers having a good faith interest in purchasing or leasing listed properties of the type displayed to them and may not be used for any purpose other than to identify prospective properties which such consumers may have a good faith interest in purchasing or leasing. MLS Property Information Network, Inc. and its subscribers disclaim any and all representations and warranties as to the accuracy of the property listing data and information set forth herein.
MLS PIN data last updated at 2024-09-12 10:34:00



