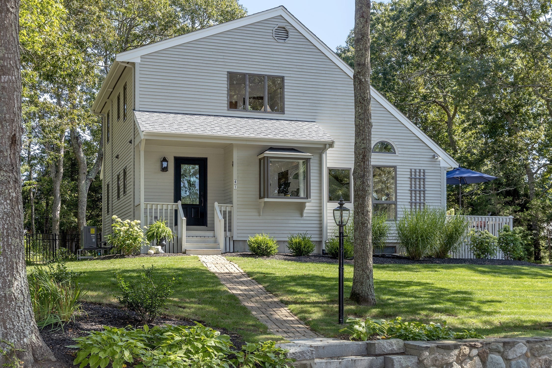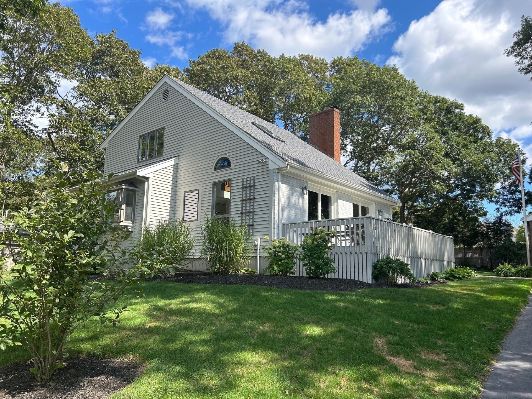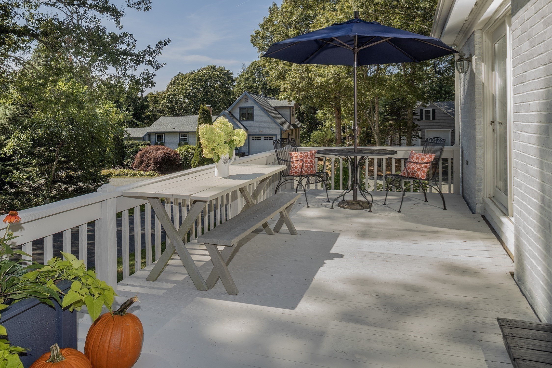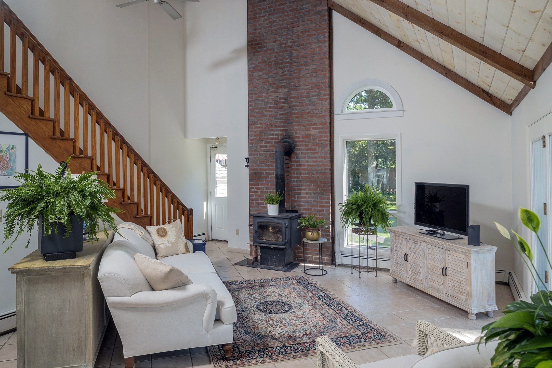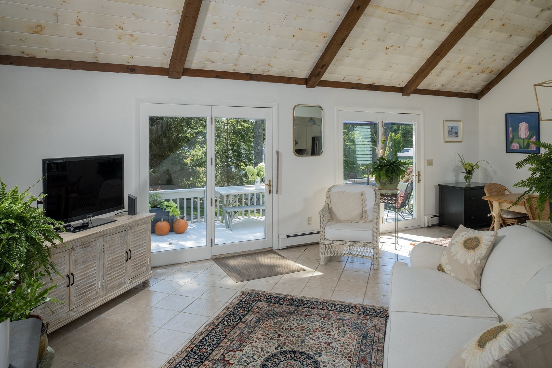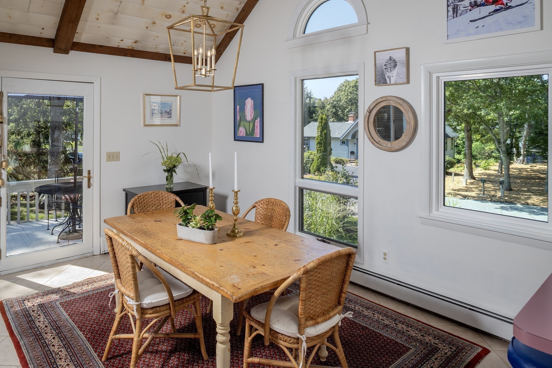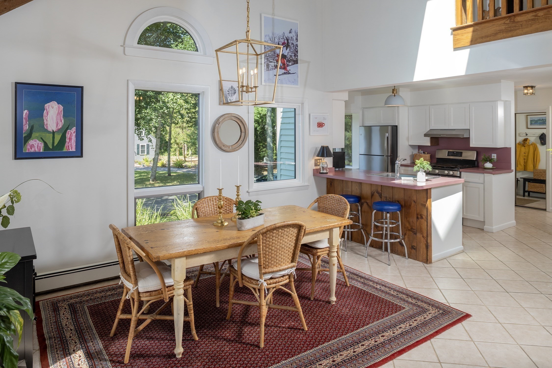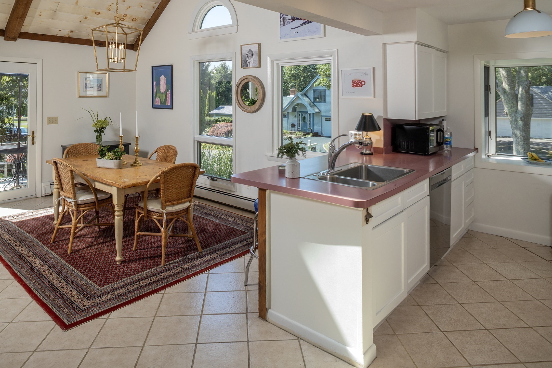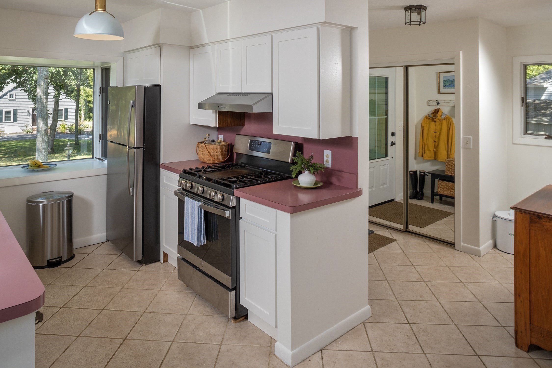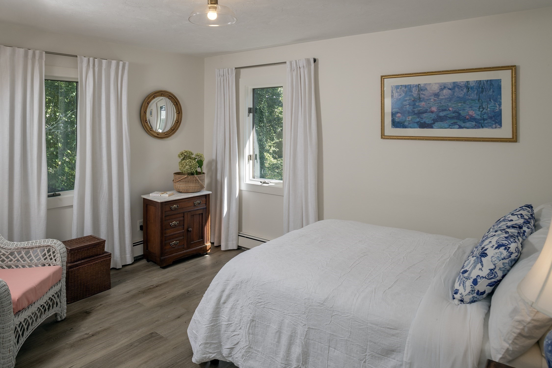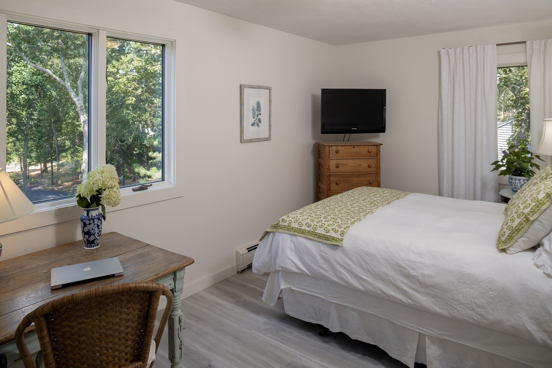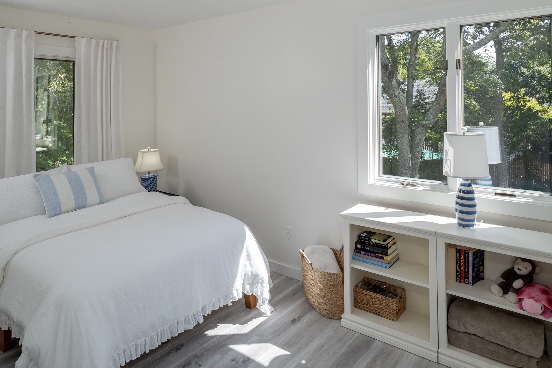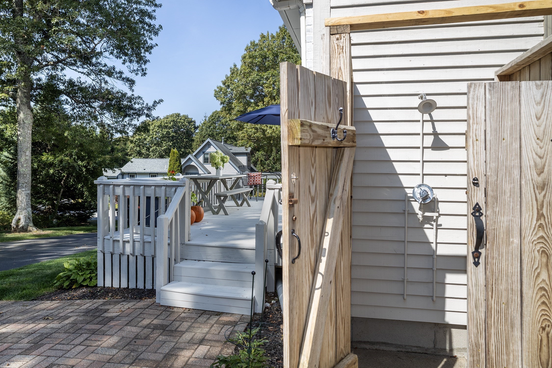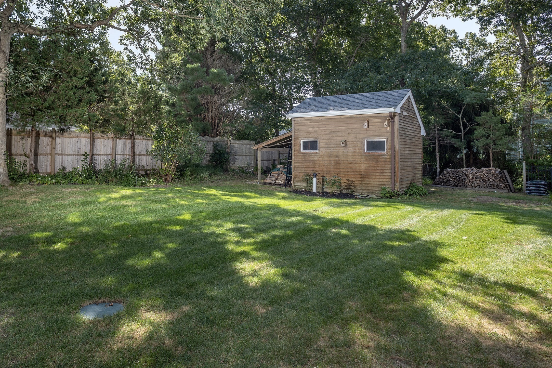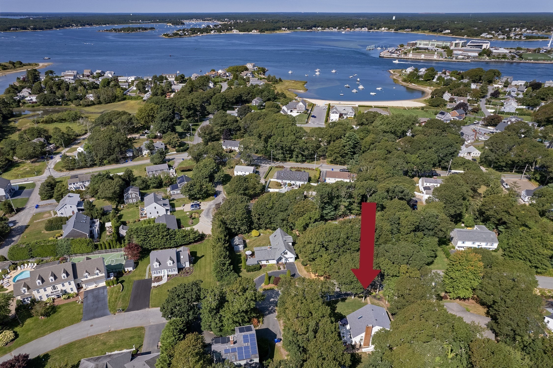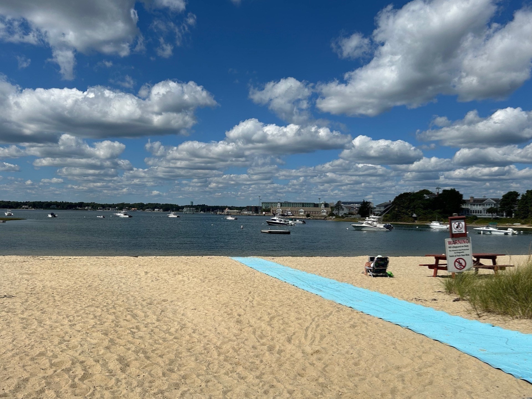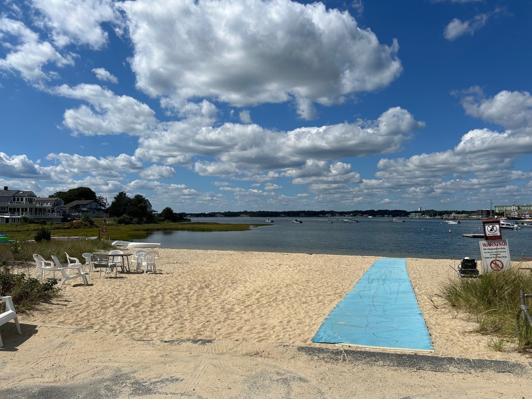Property Description
Property Overview
Property Details click or tap to expand
Kitchen, Dining, and Appliances
- Kitchen Level: First Floor
- Breakfast Bar / Nook, Flooring - Stone/Ceramic Tile, Gas Stove, Open Floor Plan, Recessed Lighting, Stainless Steel Appliances, Window(s) - Bay/Bow/Box
- Dishwasher, Microwave, Range, Washer Hookup
- Dining Room Features: Ceiling - Vaulted, Flooring - Stone/Ceramic Tile, Open Floor Plan, Skylight
Bedrooms
- Bedrooms: 3
- Master Bedroom Features: Closet - Double, Flooring - Vinyl
- Bedroom 2 Level: Second Floor
- Master Bedroom Features: Closet - Double, Flooring - Vinyl
- Bedroom 3 Level: Second Floor
- Master Bedroom Features: Closet - Double, Flooring - Vinyl
Other Rooms
- Total Rooms: 5
- Living Room Level: First Floor
- Living Room Features: Ceiling - Cathedral, Ceiling Fan(s), Deck - Exterior, Flooring - Stone/Ceramic Tile, Open Floor Plan, Wood / Coal / Pellet Stove
- Laundry Room Features: Full, Interior Access, Unfinished Basement
Bathrooms
- Full Baths: 2
- Bathroom 1 Features: Bathroom - Full, Bathroom - Tiled With Tub & Shower, Closet - Linen, Flooring - Stone/Ceramic Tile
- Bathroom 2 Level: Second Floor
- Bathroom 2 Features: Bathroom - Full, Bathroom - Tiled With Tub & Shower, Closet - Linen, Flooring - Stone/Ceramic Tile
Utilities
- Heating: Electric Baseboard, Gas, Hot Air Gravity, Hot Water Baseboard, Other (See Remarks), Unit Control
- Heat Zones: 2
- Hot Water: Natural Gas
- Cooling: Central Air
- Cooling Zones: 1
- Utility Connections: for Electric Dryer, for Electric Range, Washer Hookup
- Water: City/Town Water, Private
- Sewer: On-Site, Private Sewerage
Garage & Parking
- Parking Features: 1-10 Spaces, Off-Street
- Parking Spaces: 6
Interior Features
- Square Feet: 1629
- Interior Features: Internet Available - Fiber-Optic
- Accessability Features: Unknown
Construction
- Year Built: 1986
- Type: Detached
- Style: Cape, Contemporary, Garden, Historical, Modified, Rowhouse
- Construction Type: Aluminum, Frame
- Foundation Info: Poured Concrete
- Roof Material: Aluminum, Asphalt/Fiberglass Shingles
- Flooring Type: Tile, Vinyl, Wood
- Lead Paint: None
- Warranty: No
Exterior & Lot
- Lot Description: Wooded
- Exterior Features: Deck, Outdoor Shower, Professional Landscaping, Screens, Storage Shed
- Road Type: Paved, Private, Publicly Maint.
- Waterfront Features: Bay
- Distance to Beach: 0 to 1/10 Mile0 to 1/10 Mile Miles
- Beach Ownership: Public
- Beach Description: Bay
Other Information
- MLS ID# 73289661
- Last Updated: 09/14/24
- HOA: No
- Reqd Own Association: Unknown
Property History click or tap to expand
| Date | Event | Price | Price/Sq Ft | Source |
|---|---|---|---|---|
| 09/12/2024 | New | $725,000 | $445 | MLSPIN |
| 10/02/2022 | Sold | $555,000 | $347 | MLSPIN |
| 09/09/2022 | Under Agreement | $579,900 | $362 | MLSPIN |
| 08/12/2022 | Active | $579,900 | $362 | MLSPIN |
| 08/08/2022 | Price Change | $579,900 | $362 | MLSPIN |
| 06/21/2022 | Active | $599,900 | $375 | MLSPIN |
| 06/17/2022 | Price Change | $599,900 | $375 | MLSPIN |
| 06/08/2022 | Active | $689,900 | $431 | MLSPIN |
| 06/08/2022 | Active | $599,900 | $375 | MLSPIN |
| 06/04/2022 | Price Change | $689,900 | $431 | MLSPIN |
| 05/10/2022 | Active | $699,900 | $437 | MLSPIN |
| 05/10/2022 | Active | $689,900 | $431 | MLSPIN |
Mortgage Calculator
Map & Resources
Massachusetts Maritime Academy
University
0.46mi
Massachusetts Maritime Academy (Massachusetts Maritime Academy)
University
0.56mi
Vella Juice Bar
Juice (Fast Food)
0.87mi
Mic's Main Scoop
Ice Cream Parlor
0.86mi
Mahoney's on Main
Restaurant
0.86mi
Krua Thai
Thai Restaurant
0.87mi
National Marine Life Center
Veterinary
0.88mi
Deb's Dog House
Pet Grooming
0.87mi
Bourne Fire Department Station 1
Fire Station
0.91mi
Bourne Fire Department
Fire Station
0.93mi
Campus Police
Police
0.52mi
Bay State Conference Center
0.63mi
Clean Harbors Athletic Center and Stadium
Fitness Centre
0.59mi
Undergroundd Fitness
Fitness Centre
0.91mi
Allison Rollins Parade Field
Sports Centre. Sports: Baseball
0.52mi
Hendy Field
Sports Centre. Sports: Baseball
0.64mi
Mashnee Rd Property
Municipal Park
0.15mi
Agawam Point
Land Trust Park
0.22mi
Back River-North
Municipal Park
0.32mi
Back River
Municipal Park
0.36mi
Mashnee Rd Property
Municipal Park
0.46mi
Mashnee Island
National Park
0.49mi
Burtonwood Conservation Area
Municipal Park
0.5mi
Leary Property
Municipal Park
0.66mi
Buzzards Bay Splash Park
Playground
0.82mi
The Brookside Club
Golf Course
0.9mi
Diamond Mind Tattoo
Tattoo
0.88mi
Captain Charles H. Hurley Library
Library
0.62mi
ABS Information Commons Building
Library
0.62mi
SeeBreeze Optical
Optician
0.88mi
Seller's Representative: Nancy Reed, Coldwell Banker Realty - Duxbury
MLS ID#: 73289661
© 2024 MLS Property Information Network, Inc.. All rights reserved.
The property listing data and information set forth herein were provided to MLS Property Information Network, Inc. from third party sources, including sellers, lessors and public records, and were compiled by MLS Property Information Network, Inc. The property listing data and information are for the personal, non commercial use of consumers having a good faith interest in purchasing or leasing listed properties of the type displayed to them and may not be used for any purpose other than to identify prospective properties which such consumers may have a good faith interest in purchasing or leasing. MLS Property Information Network, Inc. and its subscribers disclaim any and all representations and warranties as to the accuracy of the property listing data and information set forth herein.
MLS PIN data last updated at 2024-09-14 14:18:00



