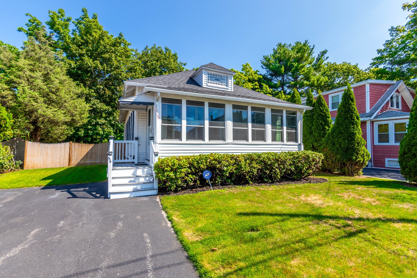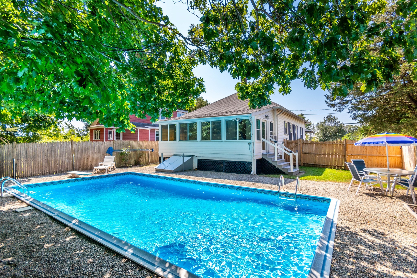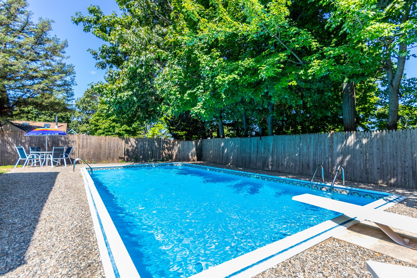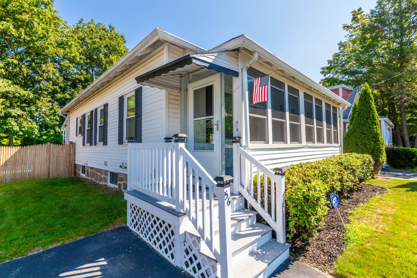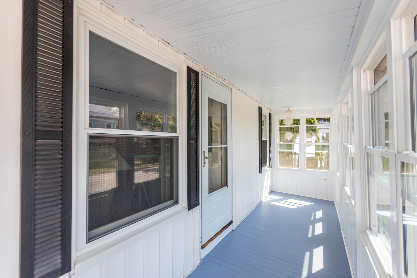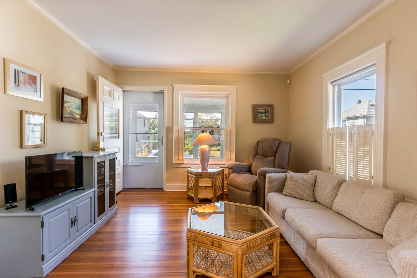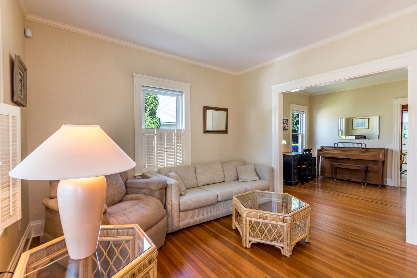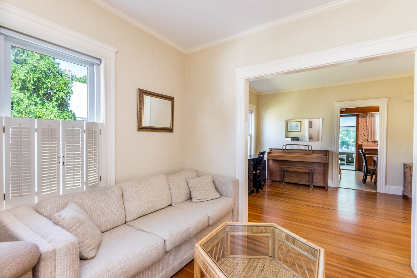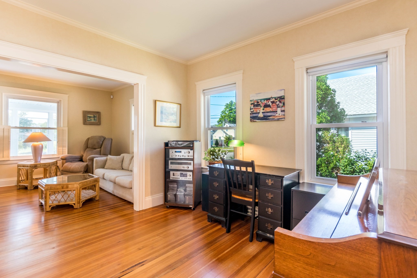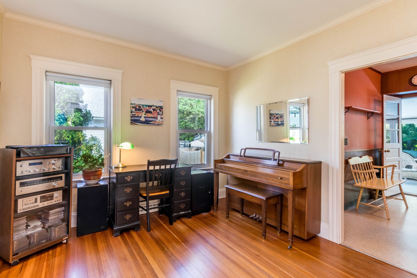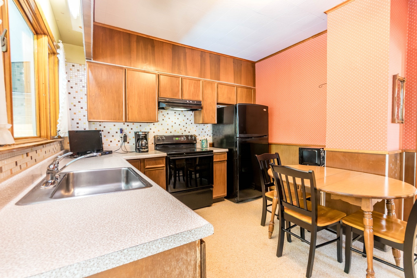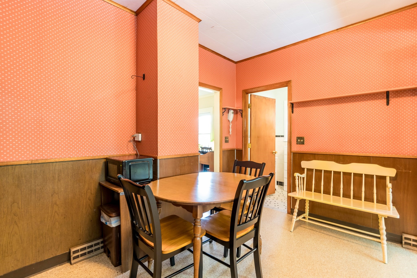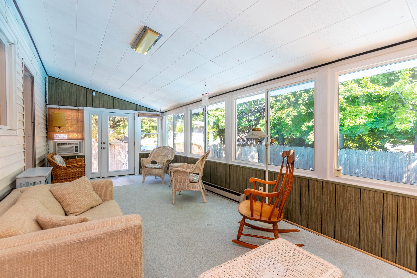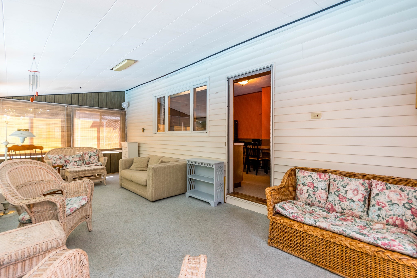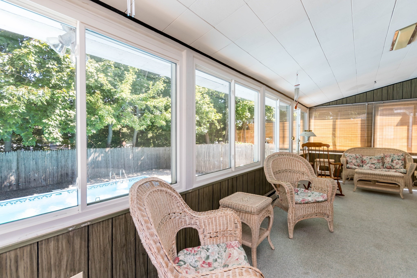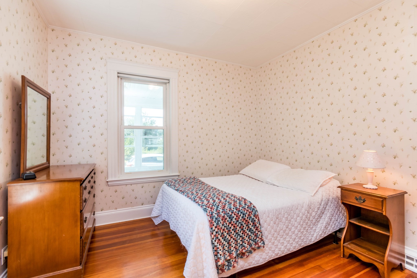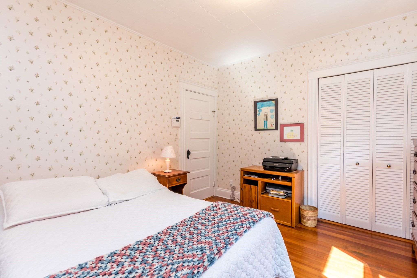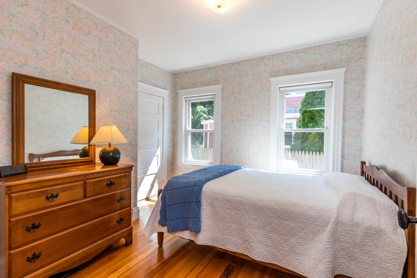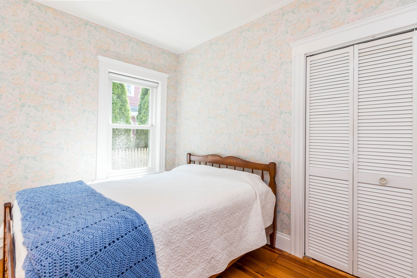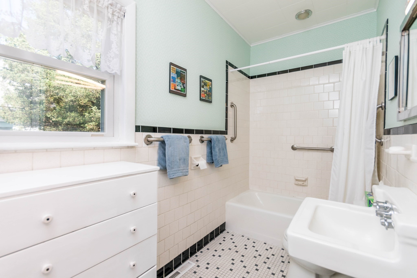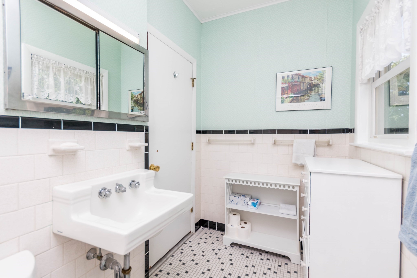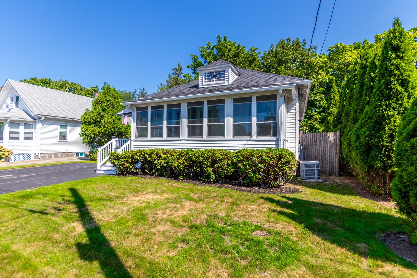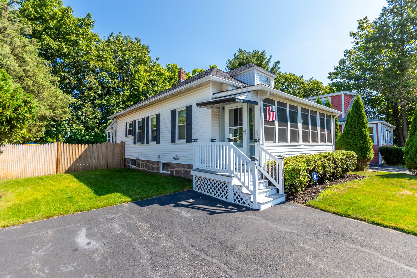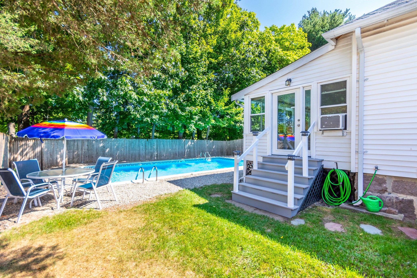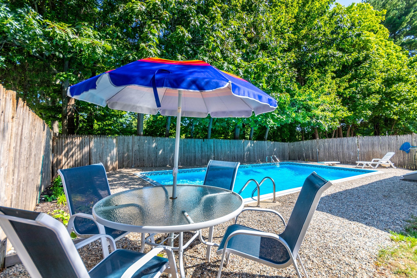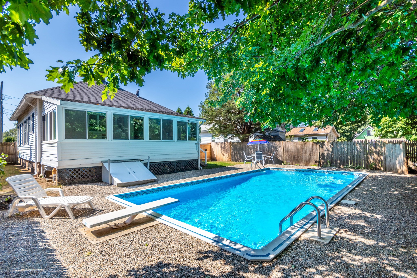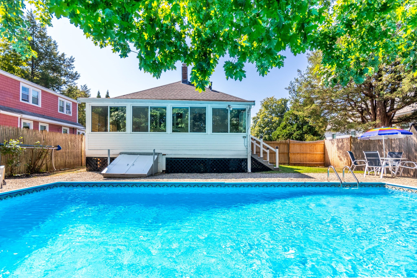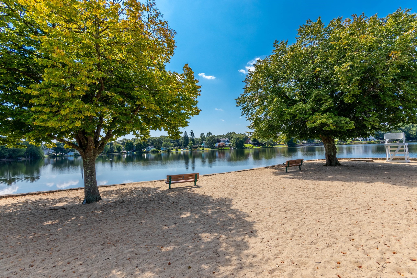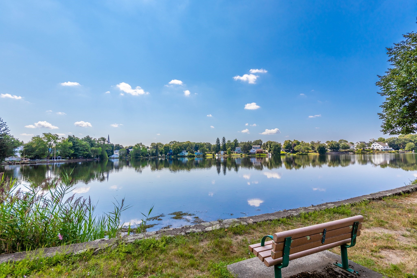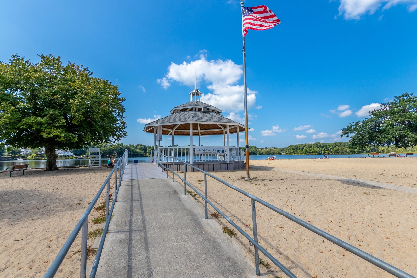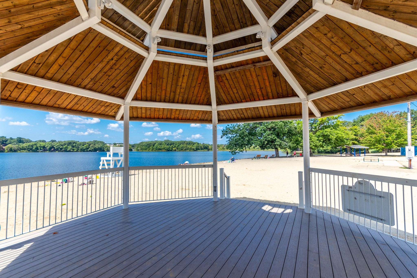Property Description
Property Overview
Property Details click or tap to expand
Kitchen, Dining, and Appliances
- Kitchen Dimensions: 13X11
- Flooring - Vinyl
- Dishwasher, Dryer, Range, Refrigerator, Vent Hood, Washer, Washer Hookup
- Dining Room Dimensions: 13X11
- Dining Room Level: First Floor
- Dining Room Features: Flooring - Wood
Bedrooms
- Bedrooms: 2
- Master Bedroom Dimensions: 12X11
- Master Bedroom Level: First Floor
- Master Bedroom Features: Closet, Flooring - Wood
- Bedroom 2 Dimensions: 11X10
- Bedroom 2 Level: First Floor
- Master Bedroom Features: Closet, Flooring - Wood
Other Rooms
- Total Rooms: 5
- Living Room Dimensions: 13X12
- Living Room Features: Exterior Access, Flooring - Wood
- Laundry Room Features: Bulkhead, Full, Interior Access
Bathrooms
- Full Baths: 1
- Bathroom 1 Dimensions: 11X5
- Bathroom 1 Features: Bathroom - Full, Bathroom - Tiled With Tub & Shower, Flooring - Stone/Ceramic Tile
Amenities
- Conservation Area
- Highway Access
- Park
- Public Transportation
- Shopping
- T-Station
Utilities
- Heating: Forced Air, Geothermal Heat Source, Individual, Oil, Oil
- Hot Water: Electric
- Cooling: Central Air
- Energy Features: Storm Doors
- Utility Connections: for Electric Dryer, for Electric Range, Washer Hookup
- Water: City/Town Water, Private
- Sewer: City/Town Sewer, Private
Garage & Parking
- Parking Features: Paved Driveway
- Parking Spaces: 2
Interior Features
- Square Feet: 816
- Interior Features: Security System
- Accessability Features: No
Construction
- Year Built: 1925
- Type: Detached
- Style: Attached, Bungalow
- Foundation Info: Concrete Block
- Roof Material: Aluminum, Asphalt/Fiberglass Shingles
- Flooring Type: Tile, Vinyl, Wood
- Lead Paint: Unknown
- Warranty: No
Exterior & Lot
- Lot Description: Fenced/Enclosed, Level
- Exterior Features: Fenced Yard, Pool - Inground, Porch
- Road Type: Dead End, Paved
- Distance to Beach: 1/2 to 1 Mile
- Beach Ownership: Public
- Beach Description: Lake/Pond
Other Information
- MLS ID# 73284722
- Last Updated: 09/12/24
- HOA: No
- Reqd Own Association: Unknown
- Terms: Contract for Deed, Rent w/Option
Property History click or tap to expand
| Date | Event | Price | Price/Sq Ft | Source |
|---|---|---|---|---|
| 09/12/2024 | Contingent | $535,000 | $656 | MLSPIN |
| 09/08/2024 | Active | $535,000 | $656 | MLSPIN |
| 09/04/2024 | New | $535,000 | $656 | MLSPIN |
Mortgage Calculator
Map & Resources
Tennessee's BBQ
Fast Food
0.29mi
Subway
Sandwich (Fast Food)
0.29mi
Dunkin' Donuts
Donut & Coffee (Fast Food)
0.36mi
Braintree Fire Department
Fire Station
0.56mi
Braintree Police Department
Local Police
0.61mi
Robert S. Mattulina Playground
Municipal Park
0.12mi
Gentle Dental
Dentist
0.43mi
Zen Nails & Spa
Nails
0.29mi
Supercuts
Hairdresser
0.43mi
Ess Aar Beauty Salon
Beauty
0.43mi
Shaw's
Supermarket
0.36mi
TJ Maxx
Department Store
0.39mi
Marshalls
Department Store
0.42mi
Pearl St @ Ivory Plaza
0.32mi
Pearl St @ Ivory Plaza
0.33mi
Seller's Representative: Mary Tynell, Keller Williams Realty
MLS ID#: 73284722
© 2024 MLS Property Information Network, Inc.. All rights reserved.
The property listing data and information set forth herein were provided to MLS Property Information Network, Inc. from third party sources, including sellers, lessors and public records, and were compiled by MLS Property Information Network, Inc. The property listing data and information are for the personal, non commercial use of consumers having a good faith interest in purchasing or leasing listed properties of the type displayed to them and may not be used for any purpose other than to identify prospective properties which such consumers may have a good faith interest in purchasing or leasing. MLS Property Information Network, Inc. and its subscribers disclaim any and all representations and warranties as to the accuracy of the property listing data and information set forth herein.
MLS PIN data last updated at 2024-09-12 09:24:00



