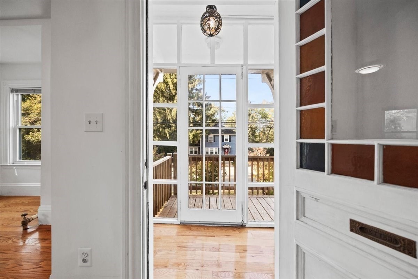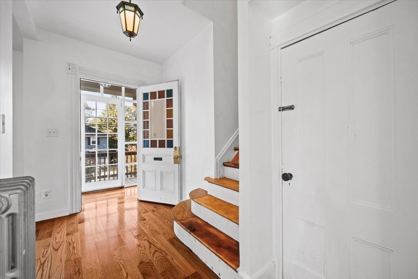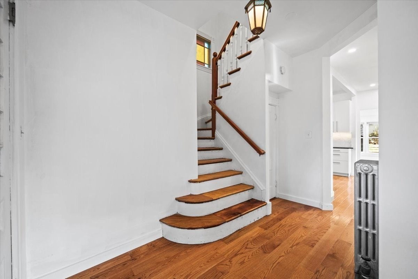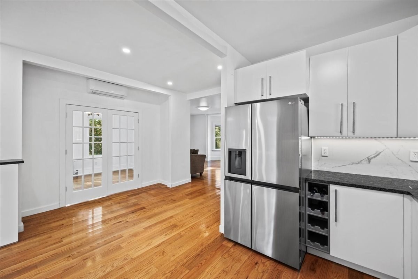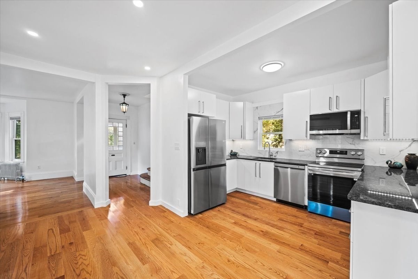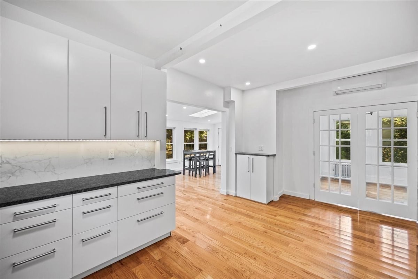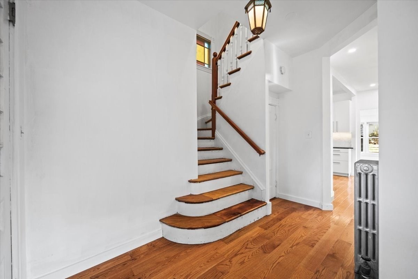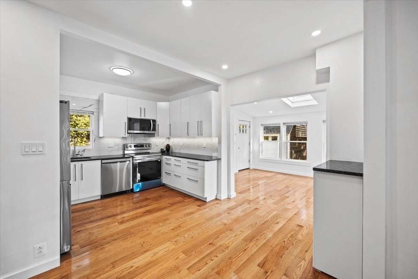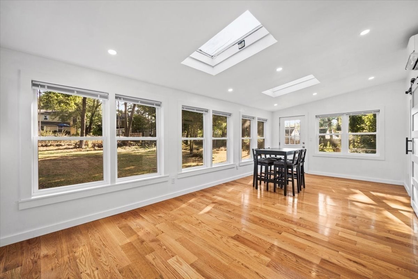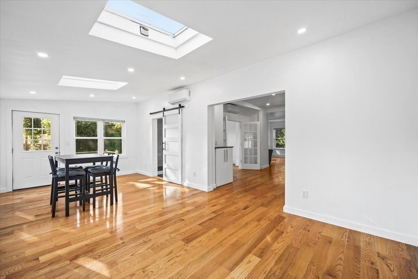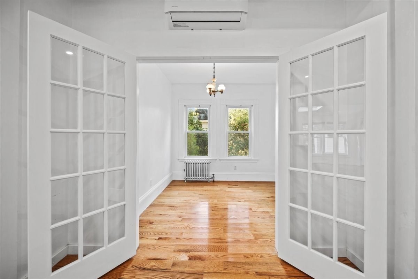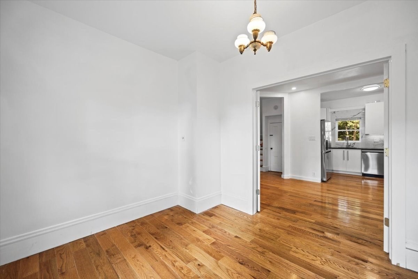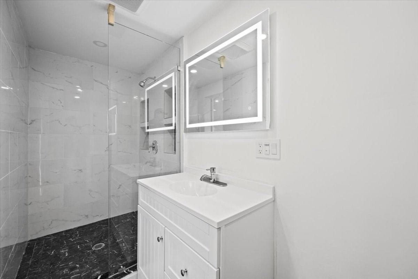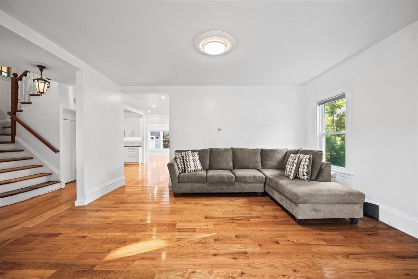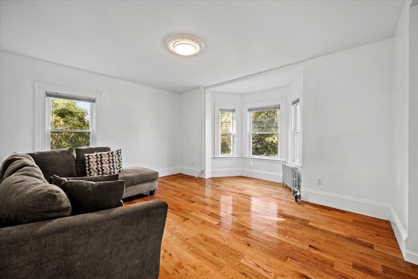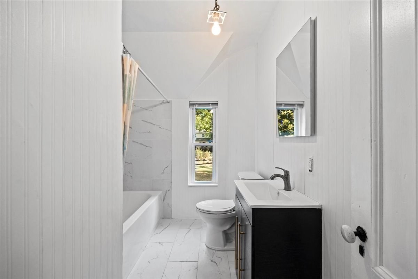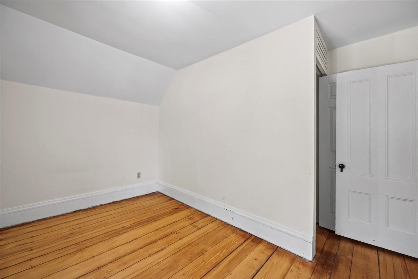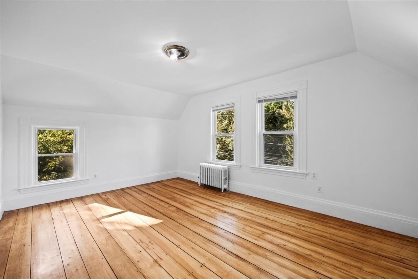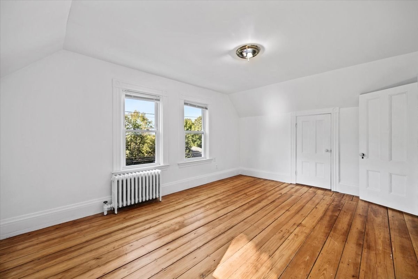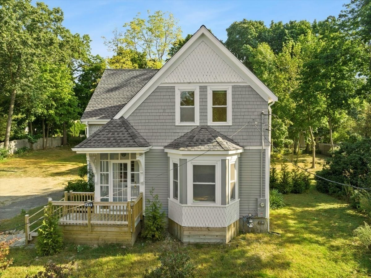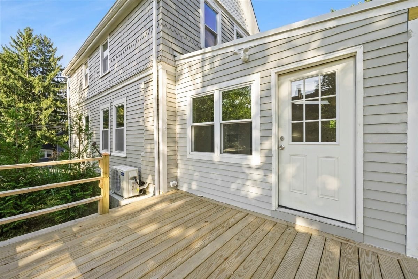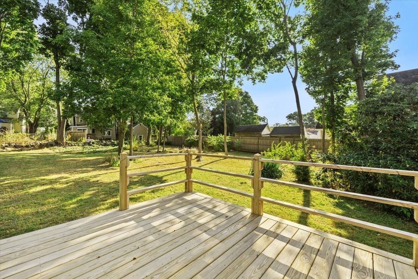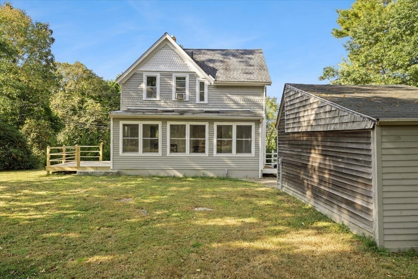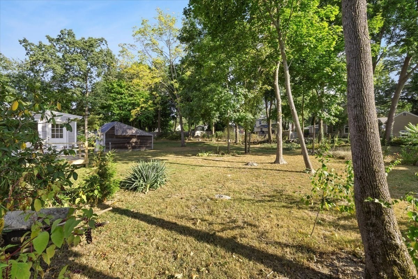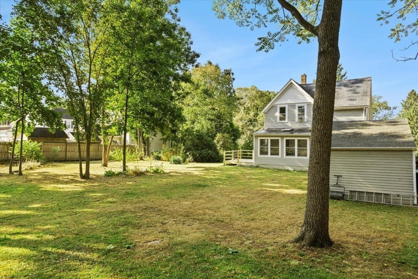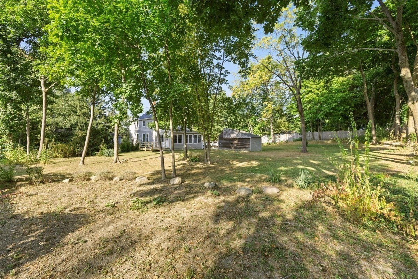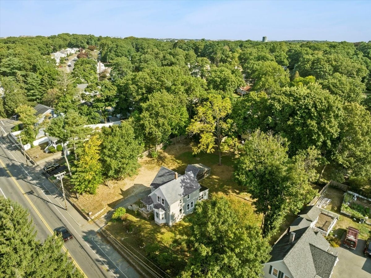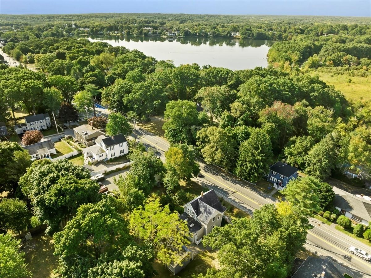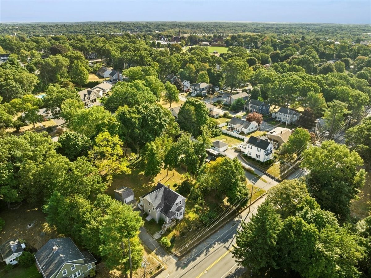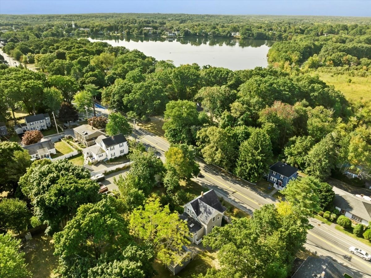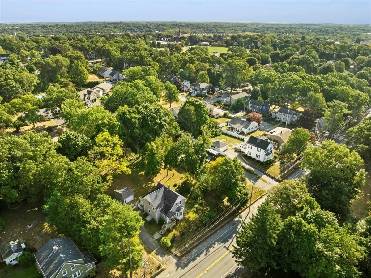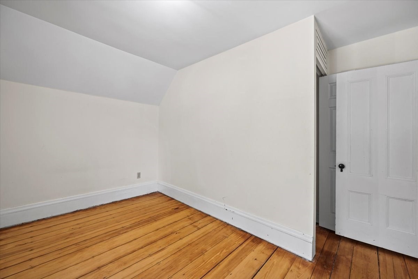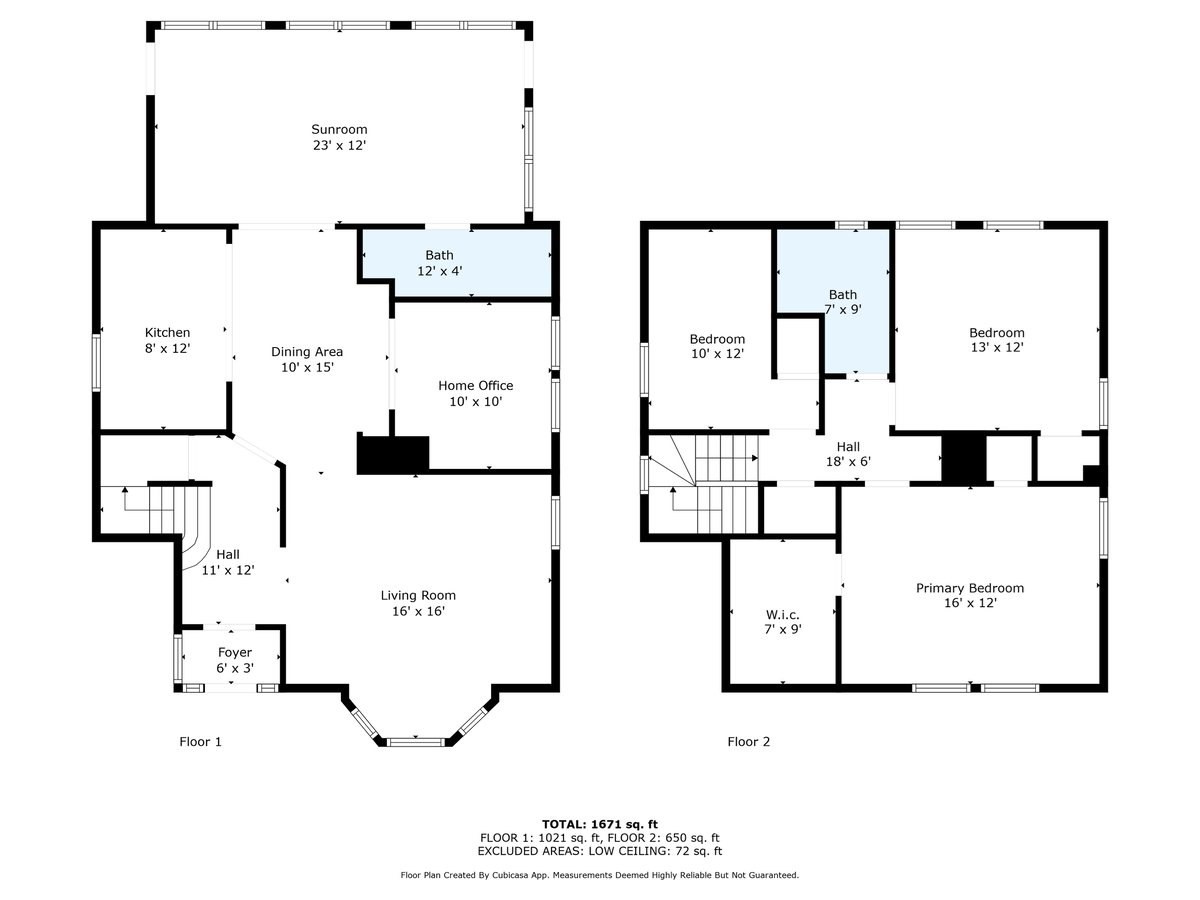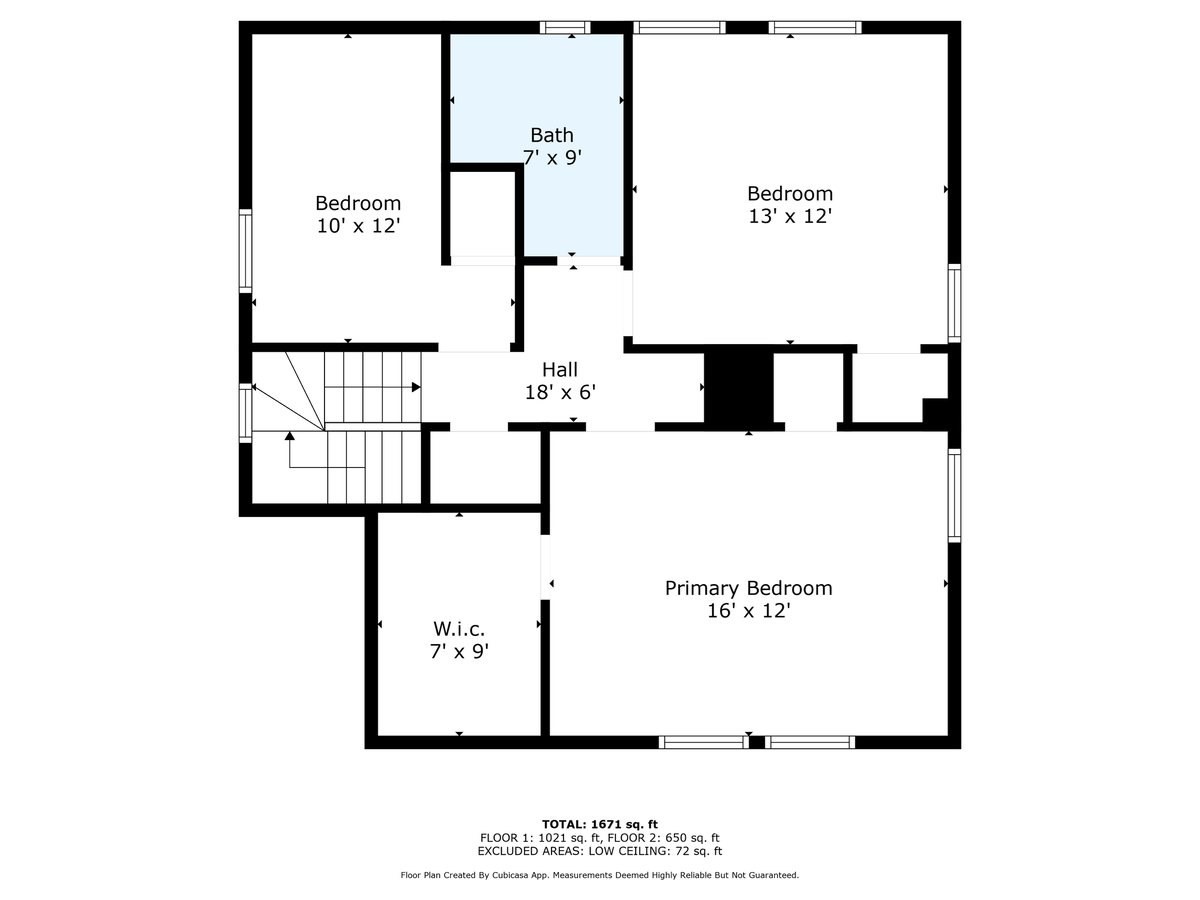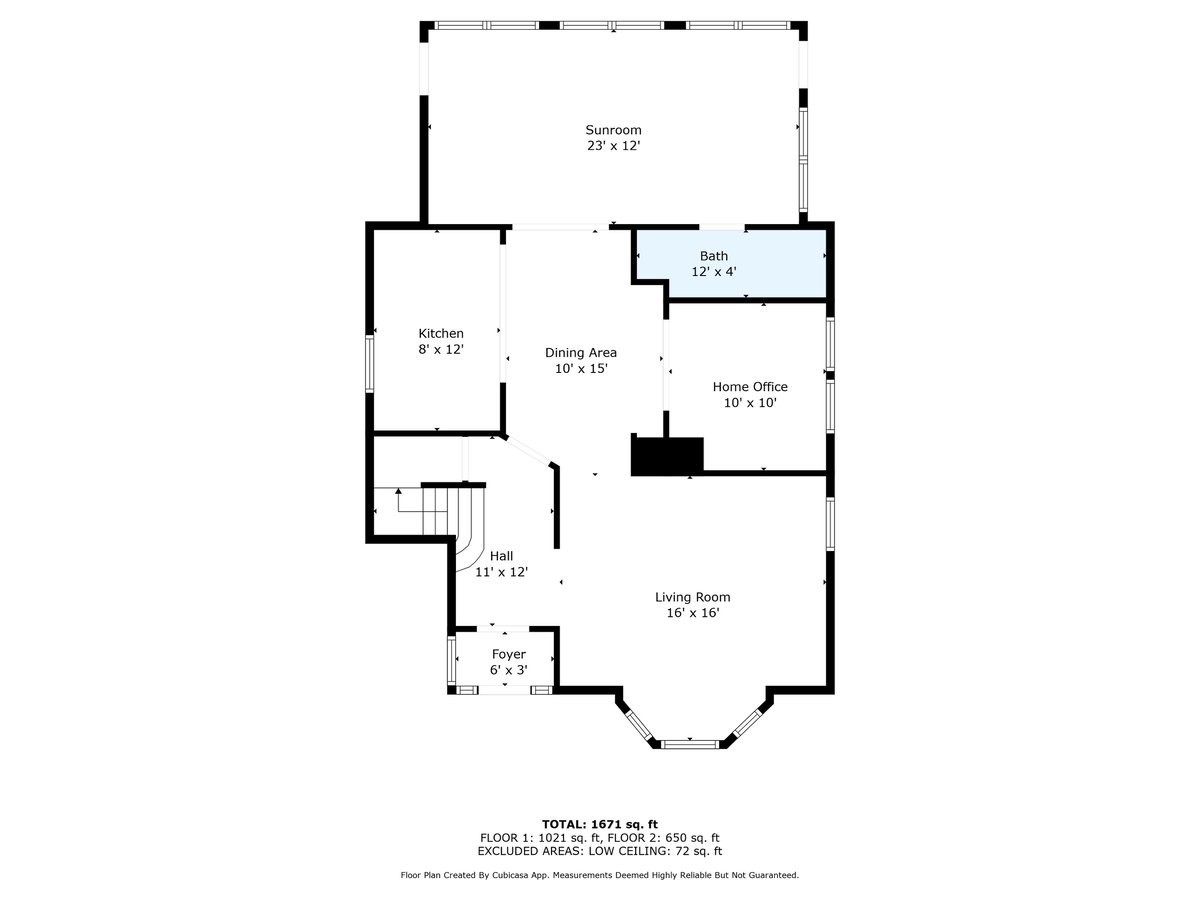Property Description
Property Overview
Property Details click or tap to expand
Kitchen, Dining, and Appliances
- Kitchen Dimensions: 8X12
- Kitchen Level: First Floor
- Cabinets - Upgraded, Closet/Cabinets - Custom Built, Countertops - Stone/Granite/Solid, Flooring - Hardwood, Main Level, Recessed Lighting, Remodeled, Stainless Steel Appliances, Wet bar
- Dishwasher, Disposal, Dryer, Microwave, Range, Refrigerator, Washer
- Dining Room Dimensions: 23X12
- Dining Room Features: Bathroom - Full, Deck - Exterior, Flooring - Hardwood, Recessed Lighting, Remodeled, Skylight
Bedrooms
- Bedrooms: 3
- Master Bedroom Dimensions: 16X12
- Master Bedroom Features: Closet, Flooring - Hardwood
- Bedroom 2 Dimensions: 13X12
- Master Bedroom Features: Closet, Flooring - Hardwood
- Bedroom 3 Dimensions: 10X12
- Master Bedroom Features: Closet, Flooring - Hardwood
Other Rooms
- Total Rooms: 7
- Living Room Dimensions: 16X16
- Living Room Level: First Floor
- Living Room Features: Flooring - Hardwood, Lighting - Overhead, Main Level, Open Floor Plan, Vestibule, Window(s) - Picture, Window(s) - Stained Glass
- Family Room Dimensions: 10X10
- Family Room Features: Flooring - Hardwood, French Doors, Lighting - Overhead
- Laundry Room Features: Bulkhead, Concrete Floor, Unfinished Basement
Bathrooms
- Full Baths: 2
- Bathroom 1 Dimensions: 12X4
- Bathroom 1 Features: Bathroom - Full, Bathroom - Tiled With Shower Stall
- Bathroom 2 Dimensions: 7X9
- Bathroom 2 Features: Bathroom - Full
Amenities
- Bike Path
- Golf Course
- Highway Access
- House of Worship
- Laundromat
- Medical Facility
- Other (See Remarks)
- Park
- Public School
- Public Transportation
- Shopping
- T-Station
- Walk/Jog Trails
Utilities
- Heating: Central Heat, Electric, Hot Water Baseboard, Hot Water Radiators, Steam, Wall Unit
- Heat Zones: 3
- Hot Water: Natural Gas
- Cooling: Ductless Mini-Split System
- Cooling Zones: 2
- Electric Info: 200 Amps
- Energy Features: Insulated Windows
- Water: City/Town Water, Private
- Sewer: City/Town Sewer, Private
Garage & Parking
- Garage Parking: Detached
- Garage Spaces: 1
- Parking Features: 1-10 Spaces, Off-Street
- Parking Spaces: 6
Interior Features
- Square Feet: 1671
- Accessability Features: Unknown
Construction
- Year Built: 1900
- Type: Detached
- Style: Other (See Remarks), Philadelphia
- Construction Type: Aluminum, Frame
- Foundation Info: Fieldstone, Other (See Remarks)
- Roof Material: Aluminum, Asphalt/Fiberglass Shingles
- Flooring Type: Hardwood
- Lead Paint: Unknown
- Warranty: No
Exterior & Lot
- Lot Description: Cleared, Gentle Slope, Level
- Exterior Features: Deck, Deck - Wood, Fruit Trees, Gutters, Patio, Porch
- Road Type: Public
Other Information
- MLS ID# 73291407
- Last Updated: 09/27/24
- HOA: No
- Reqd Own Association: Unknown
- Terms: Assumable, Seller W/Participate
Property History click or tap to expand
| Date | Event | Price | Price/Sq Ft | Source |
|---|---|---|---|---|
| 09/22/2024 | Active | $799,000 | $478 | MLSPIN |
| 09/18/2024 | New | $799,000 | $478 | MLSPIN |
Mortgage Calculator
Map & Resources
Thayer Academy Middle School
Grades: 7-9
0.25mi
Thayer Academy
Private School, Grades: 6-12
0.38mi
Monatiquot Kindergarten Center
Public Elementary School, Grades: K
0.38mi
Panera Bread
Sandwich (Fast Food)
0.35mi
Bertucci's
Pizza & Italian Restaurant
0.39mi
Braintree Fire Department
Fire Station
0.49mi
Franklin Street Conservation Area
Municipal Park
0.03mi
Granite Street Conservation Area
Municipal Park
0.28mi
Sunset Lake Beach
Municipal Park
0.3mi
French's Common
Park
0.33mi
Dearing Park
Municipal Park
0.41mi
TD Bank
Bank
0.39mi
Citizens Bank
Bank
0.45mi
CosmoProf
Beauty
0.34mi
Southworth Library
Library
0.37mi
Franklin St @ Hollingsworth Ave
0.05mi
Franklin St opp Elmwood Ave
0.05mi
Franklin St @ Elmwood Ave
0.06mi
Franklin St opp Hollingsworth Ave
0.08mi
Franklin St @ Marshfield Rd
0.18mi
Franklin St @ Marshfield Rd
0.19mi
Franklin St @ Reed Hill Rd
0.2mi
Franklin St opp Reed Hill Rd
0.22mi
Seller's Representative: Jessica Knight, Keller Williams Realty
MLS ID#: 73291407
© 2024 MLS Property Information Network, Inc.. All rights reserved.
The property listing data and information set forth herein were provided to MLS Property Information Network, Inc. from third party sources, including sellers, lessors and public records, and were compiled by MLS Property Information Network, Inc. The property listing data and information are for the personal, non commercial use of consumers having a good faith interest in purchasing or leasing listed properties of the type displayed to them and may not be used for any purpose other than to identify prospective properties which such consumers may have a good faith interest in purchasing or leasing. MLS Property Information Network, Inc. and its subscribers disclaim any and all representations and warranties as to the accuracy of the property listing data and information set forth herein.
MLS PIN data last updated at 2024-09-27 19:55:00



