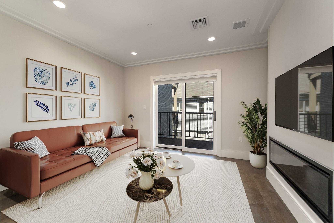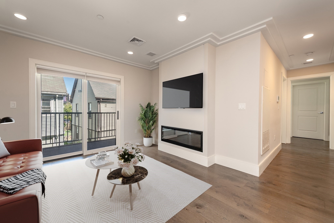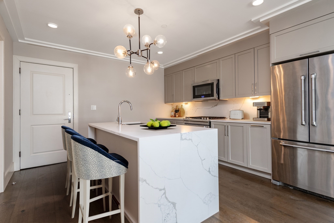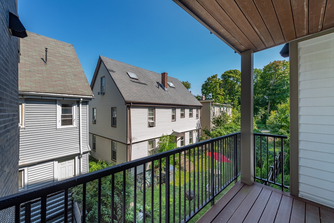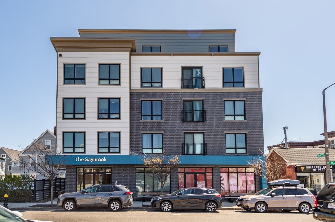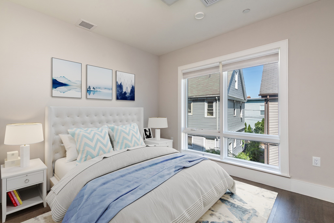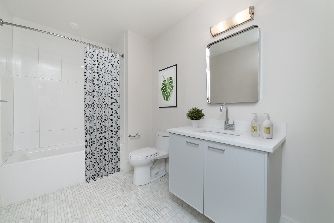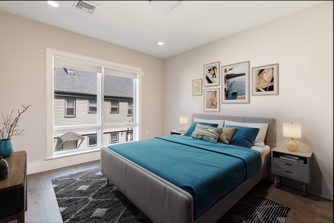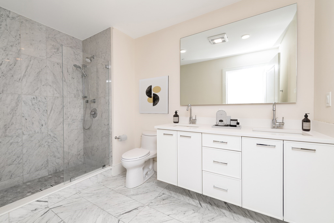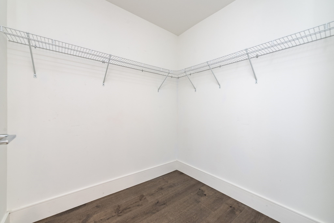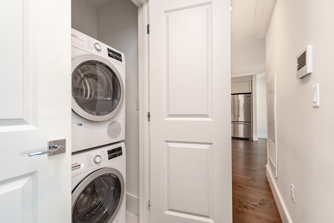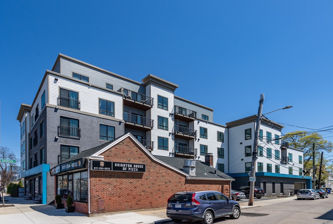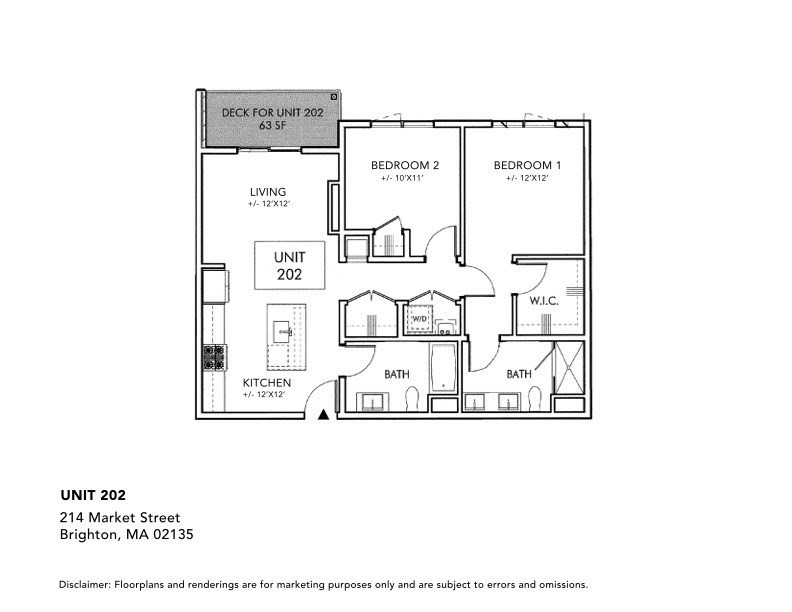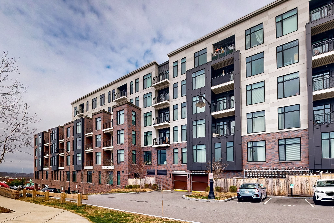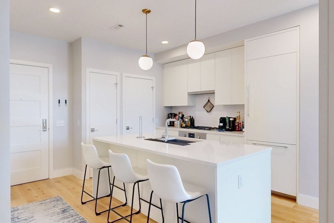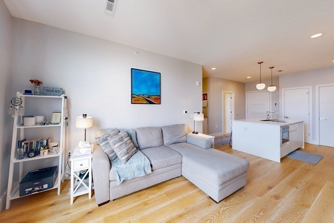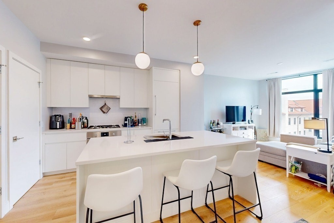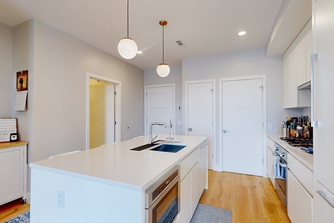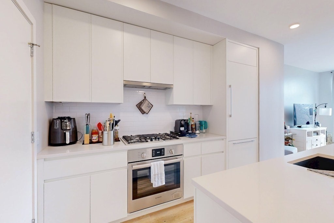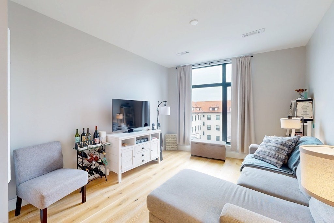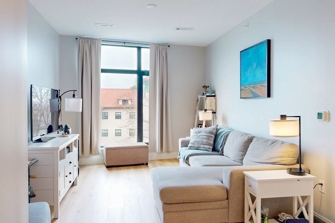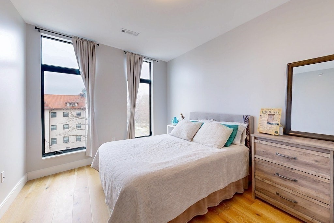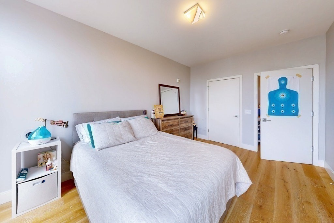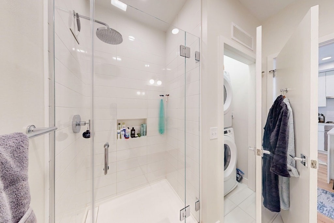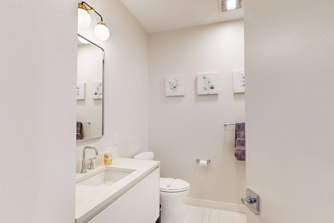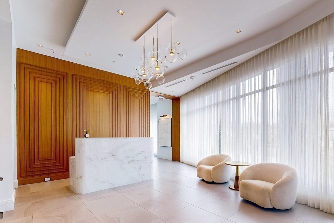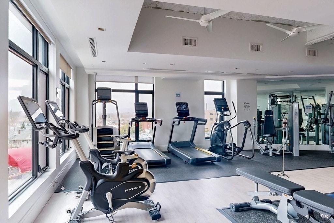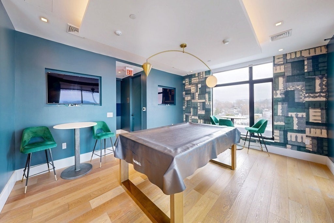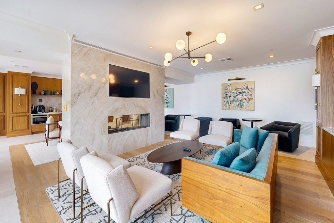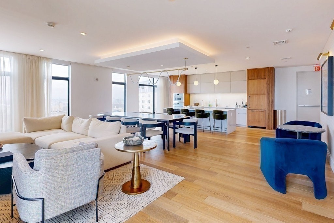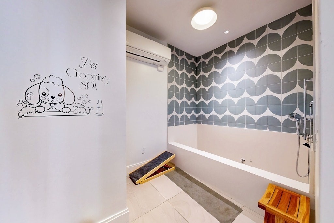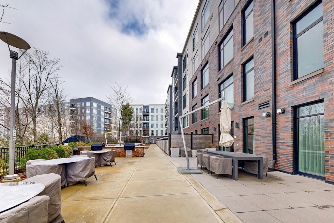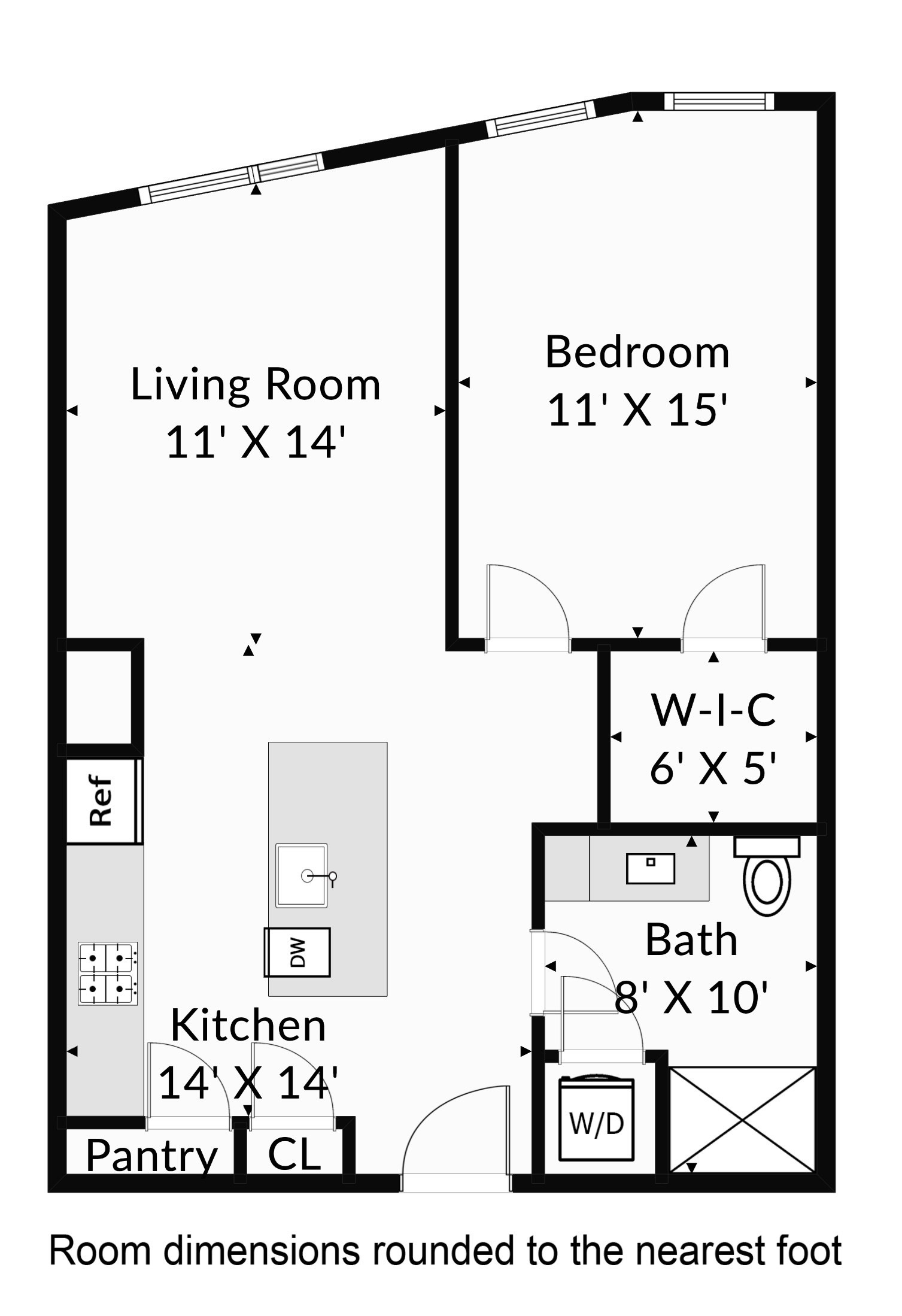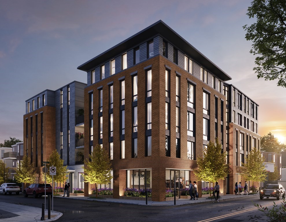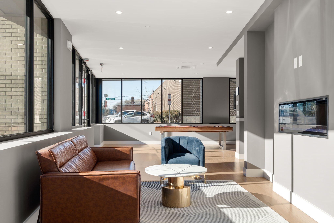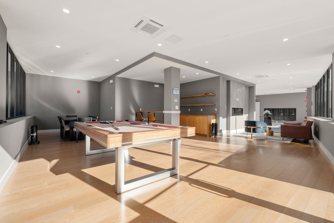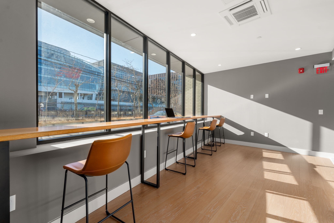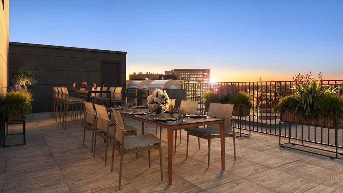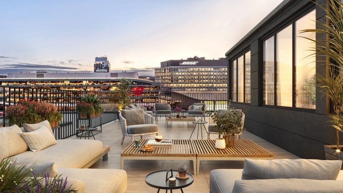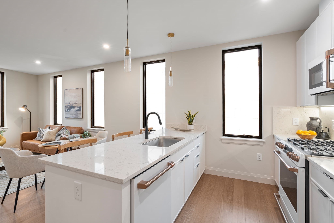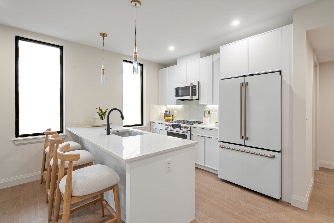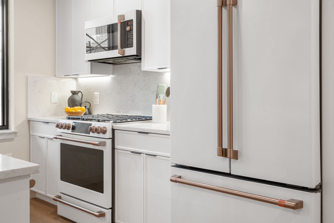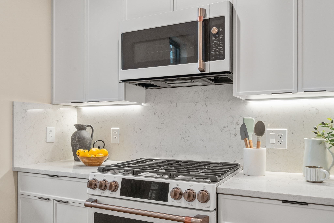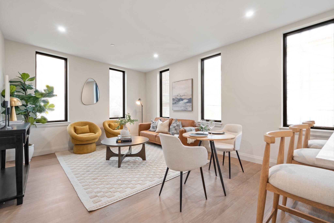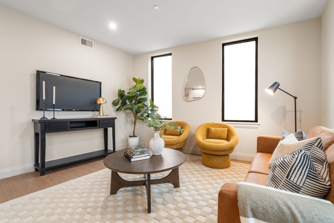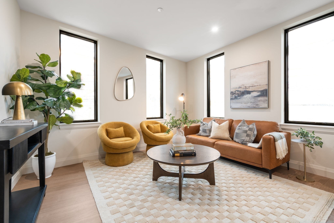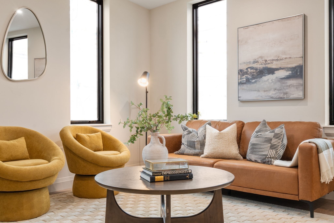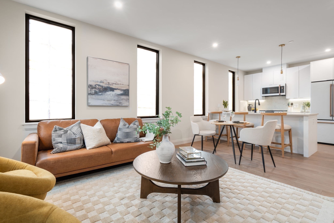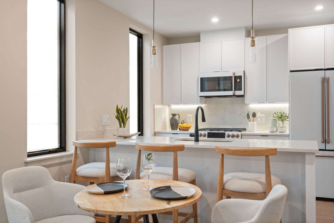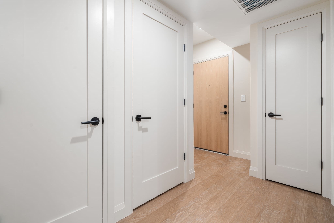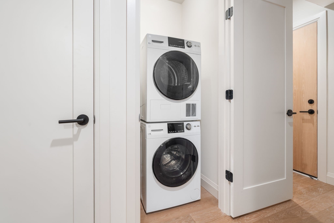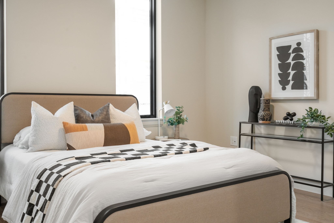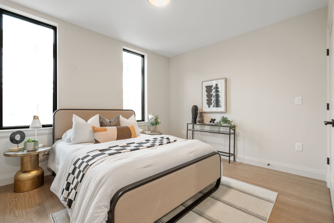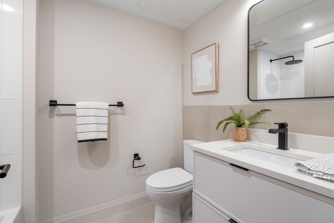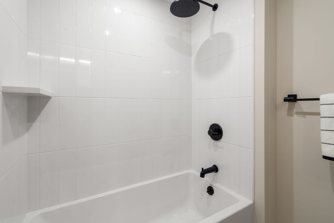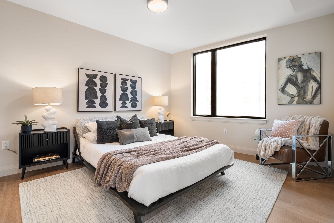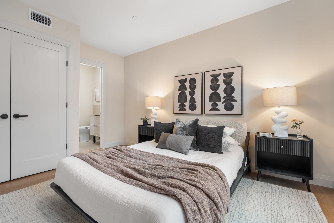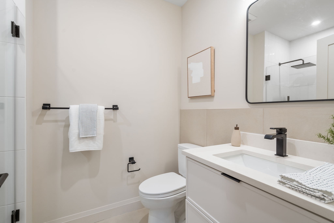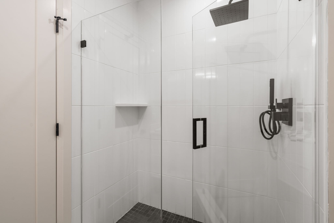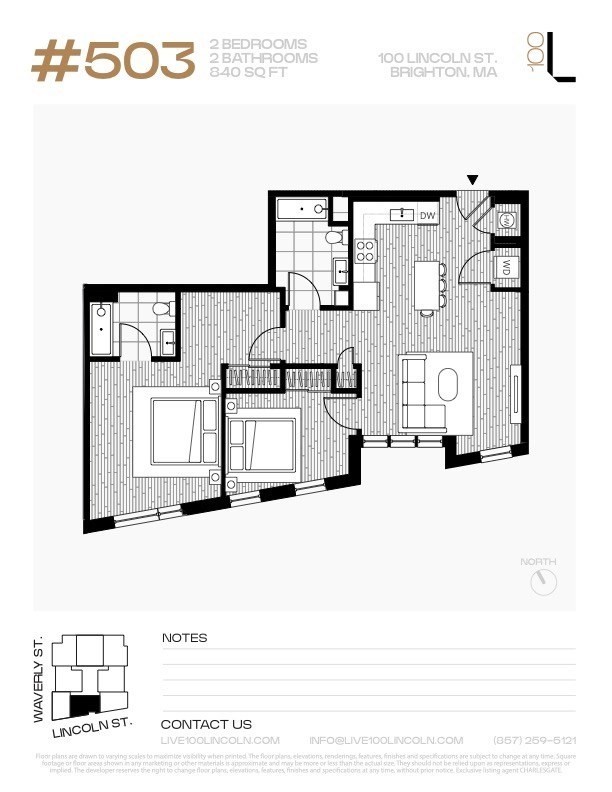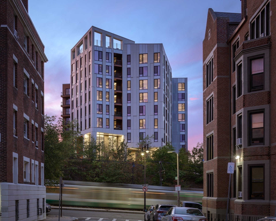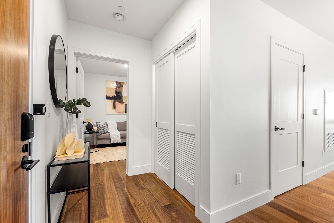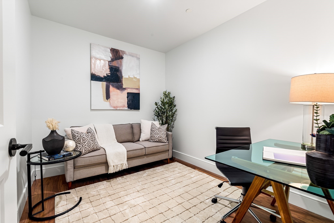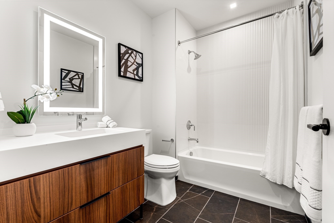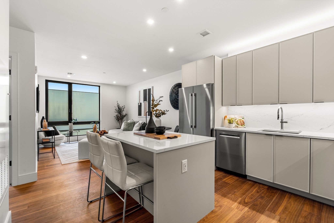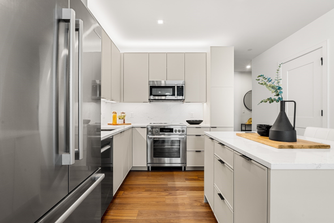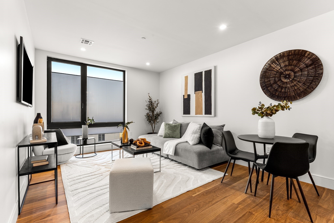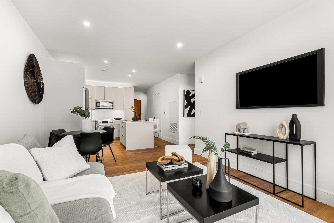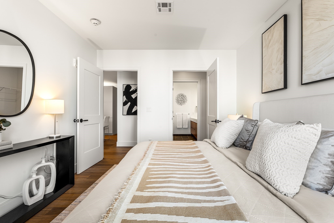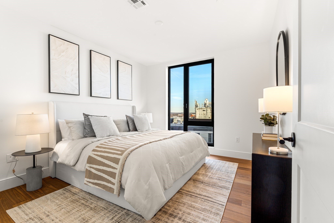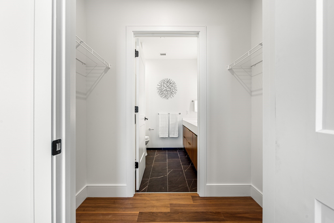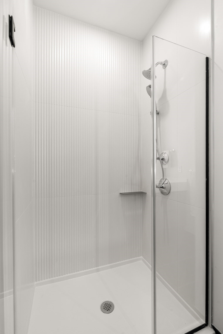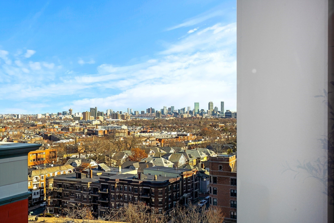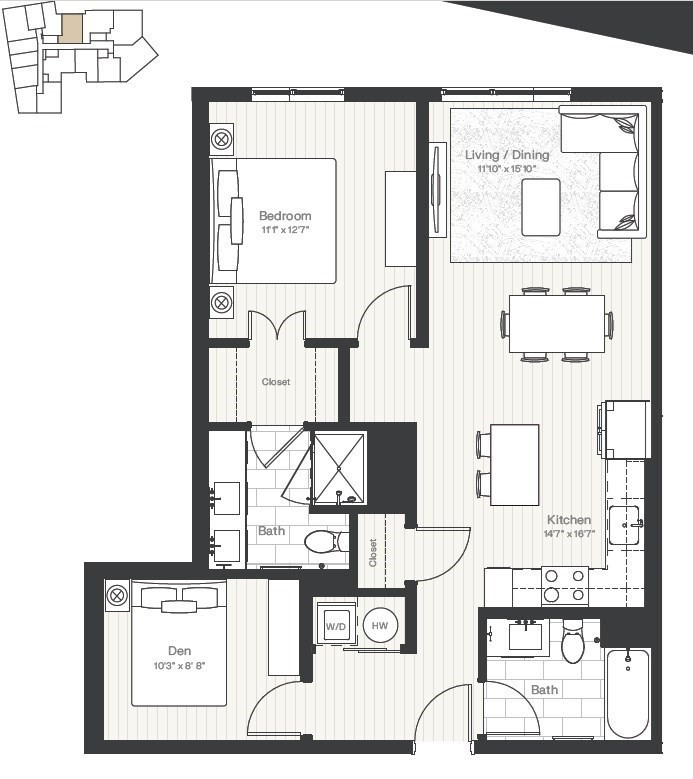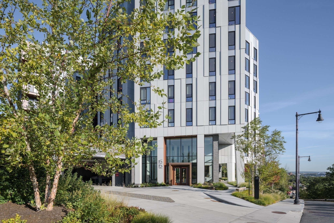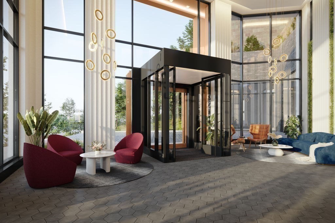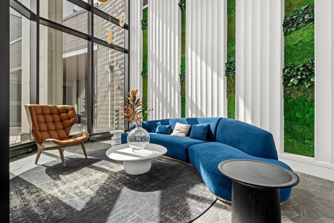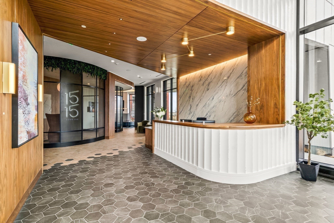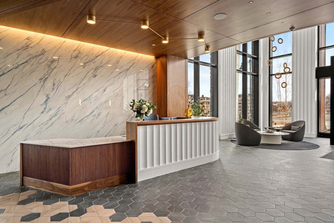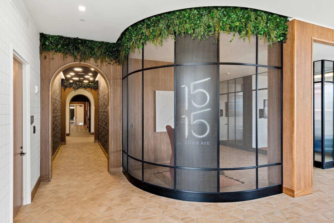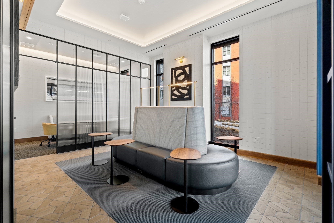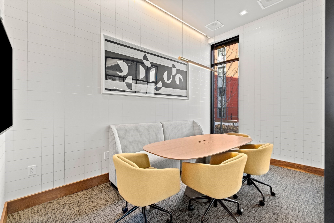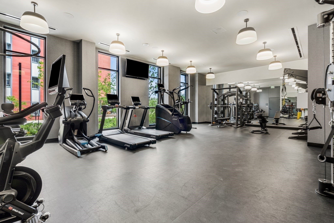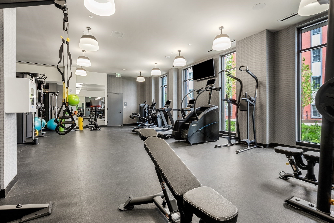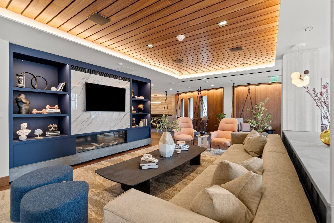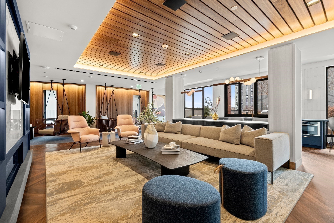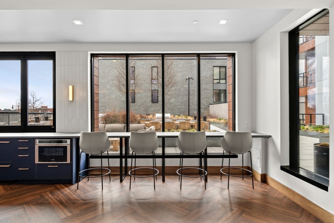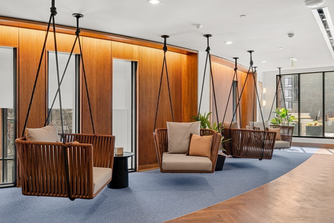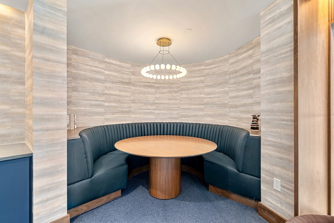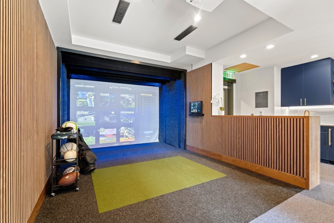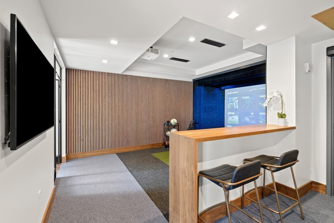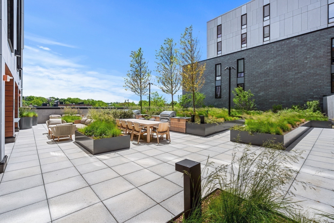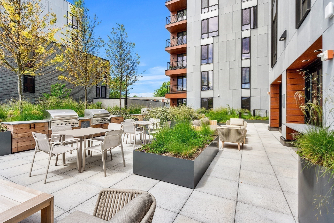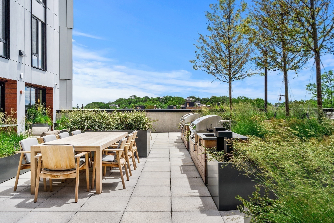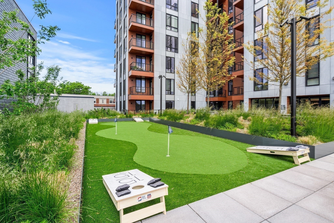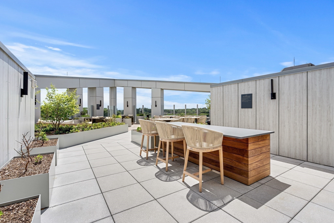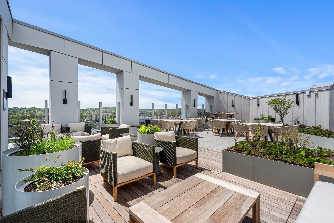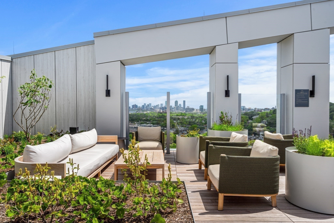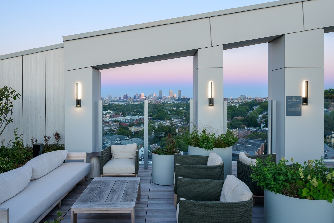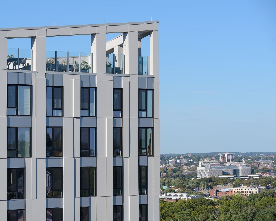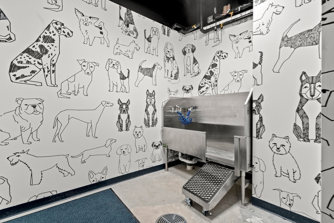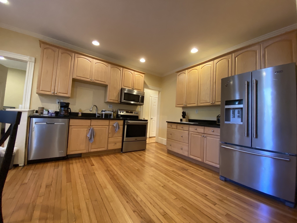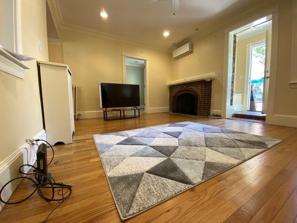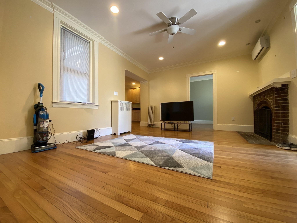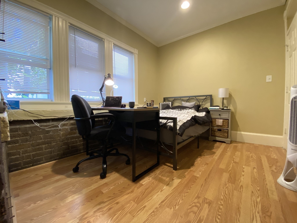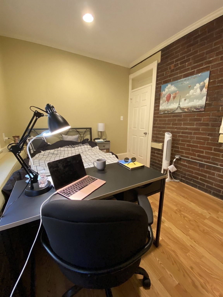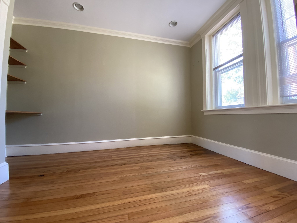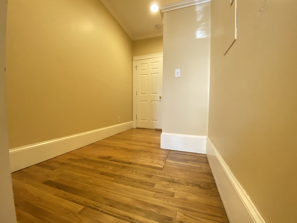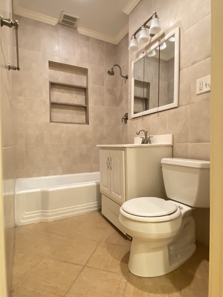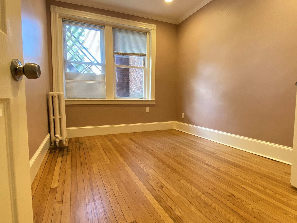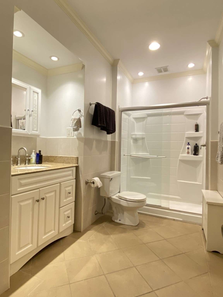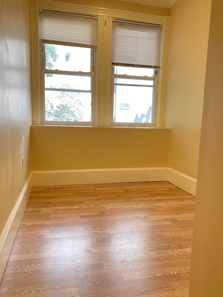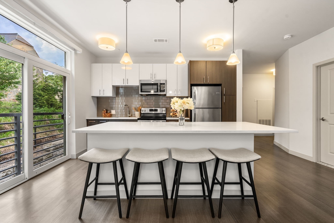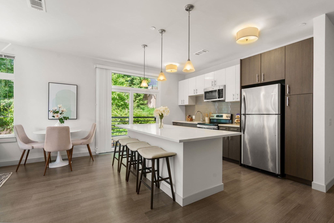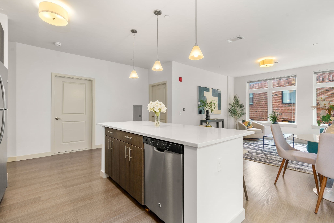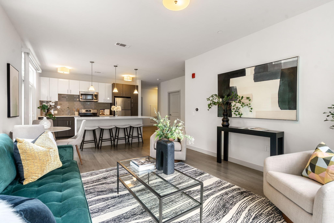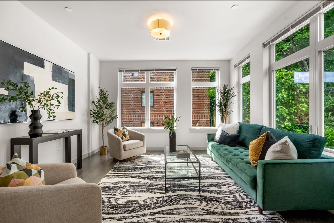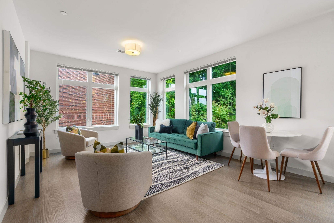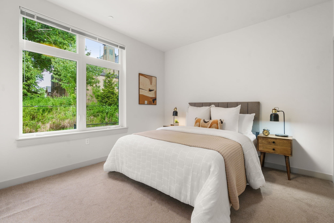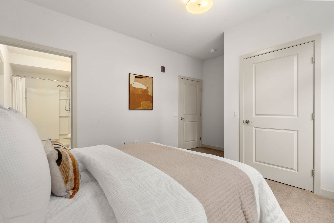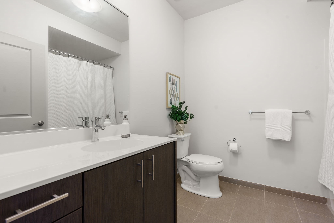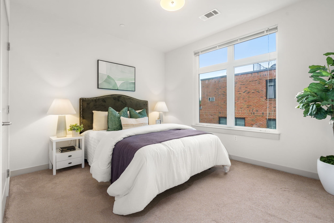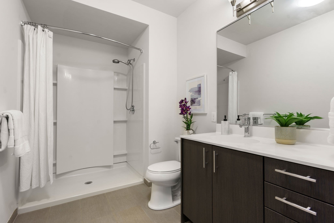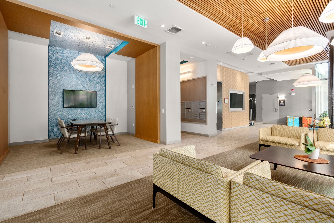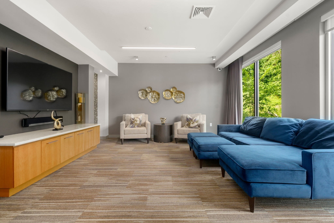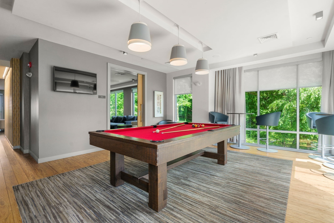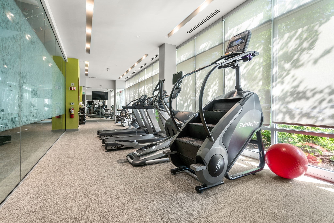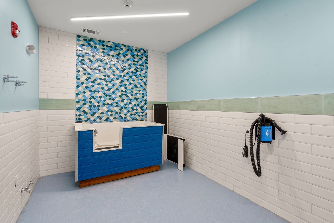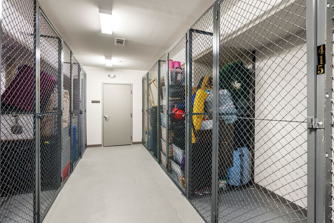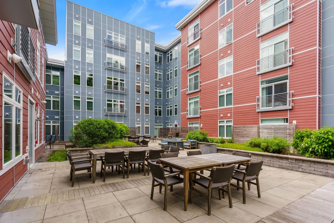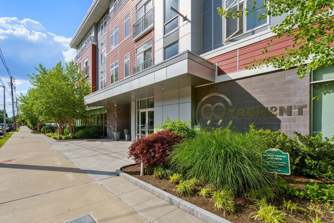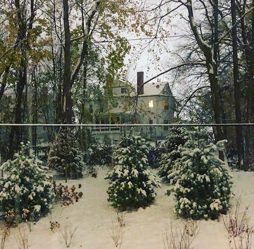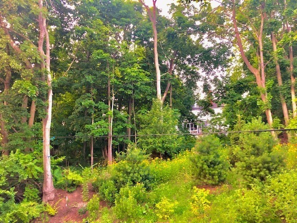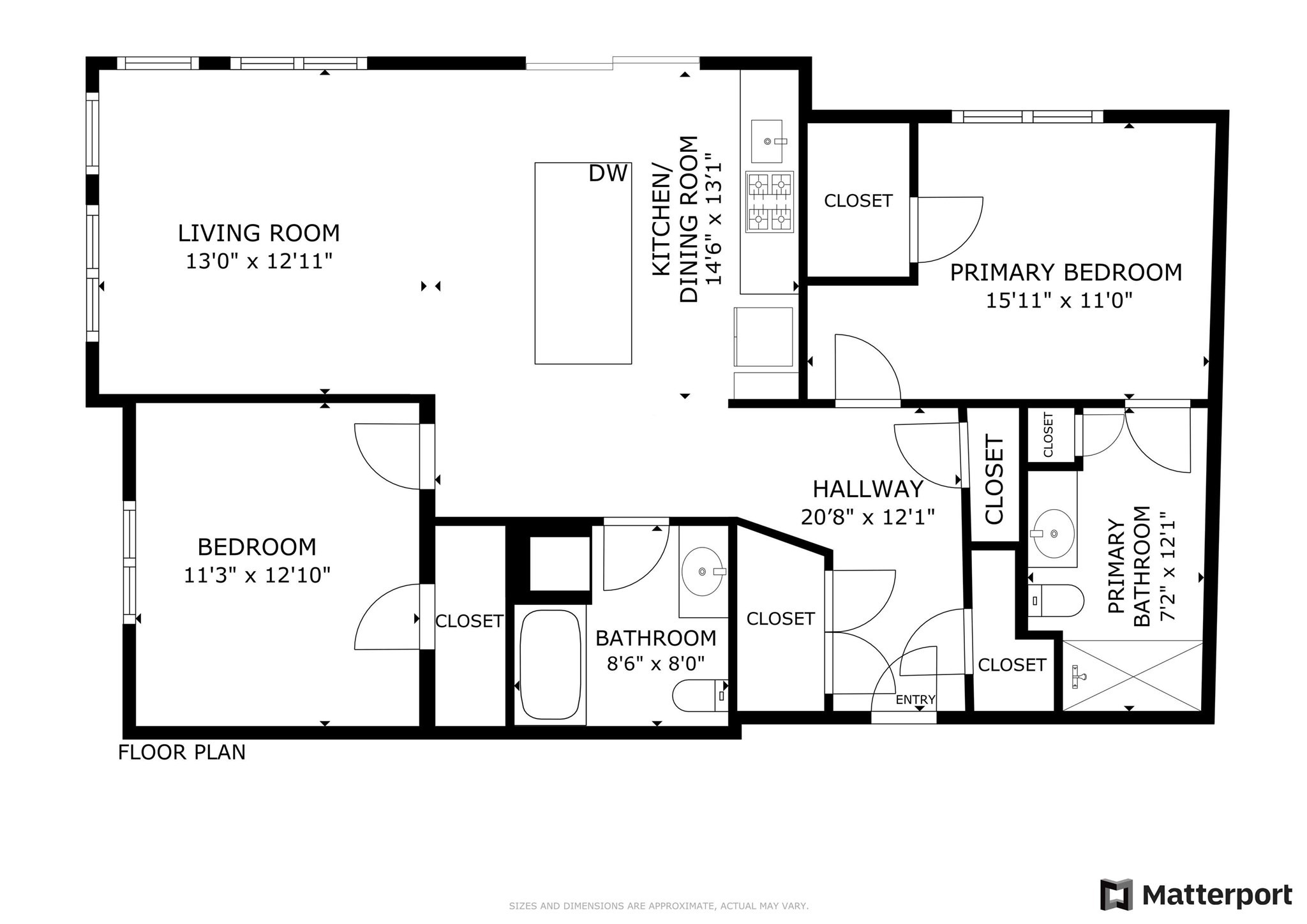Property Description
Property Overview
Kitchen, Dining, and Appliances
- Kitchen Dimensions: 12X12
- Kitchen Level: Second Floor
- Countertops - Stone/Granite/Solid, Crown Molding, Flooring - Hardwood, Kitchen Island, Lighting - Pendant, Stainless Steel Appliances
- Dishwasher, Disposal, Dryer, Freezer, Microwave, Range, Refrigerator, Washer
Bedrooms
- Bedrooms: 2
- Master Bedroom Dimensions: 12X12
- Master Bedroom Level: Second Floor
- Master Bedroom Features: Closet - Walk-in, Flooring - Hardwood
- Bedroom 2 Dimensions: 10X11
- Bedroom 2 Level: Second Floor
- Master Bedroom Features: Closet, Flooring - Hardwood
Other Rooms
- Total Rooms: 4
- Living Room Dimensions: 12X12
- Living Room Level: Second Floor
- Living Room Features: Crown Molding, Flooring - Hardwood, Open Floor Plan
Bathrooms
- Full Baths: 2
- Master Bath: 1
- Bathroom 1 Features: Bathroom - Double Vanity/Sink, Bathroom - Full, Bathroom - Tiled With Shower Stall, Flooring - Stone/Ceramic Tile
- Bathroom 2 Features: Bathroom - Full, Bathroom - Tiled With Shower Stall, Flooring - Stone/Ceramic Tile
Amenities
- Amenities: Bike Path, Highway Access, Medical Facility, Park, Private School, Public School, Public Transportation, Shopping, T-Station, University, Walk/Jog Trails
- Association Fee Includes: Elevator, Exercise Room, Exterior Maintenance, Landscaping, Master Insurance, Refuse Removal, Sewer, Snow Removal, Water
Utilities
- Heating: Central Heat, Forced Air
- Cooling: Central Air
- Utility Connections: Washer Hookup, for Electric Dryer, for Gas Range
- Water: City/Town Water
- Sewer: City/Town Sewer
Unit Features
- Square Feet: 1014
- Unit Building: 202
- Unit Level: 2
- Interior Features: Intercom
- Floors: 1
- Pets Allowed: No
- Accessability Features: Unknown
Condo Complex Information
- Condo Name: The Saybrook
- Condo Type: Condo
- Complex Complete: Yes
- Number of Units: 30
- Elevator: Yes
- Condo Association: U
- HOA Fee: $698
- Management: Professional - Off Site
Construction
- Year Built: 2019
- Style: Low-Rise
- Construction Type: Frame
- Flooring Type: Hardwood
- Lead Paint: None
- Warranty: No
Garage & Parking
- Garage Spaces: 2
Exterior & Grounds
- Exterior Features: Deck
- Pool: No
Other Information
- MLS ID# 73290656
- Last Updated: 03/21/25
- Documents on File: Floor Plans, Master Deed, Rules & Regs
| Date | Event | Price | Price/Sq Ft | Source |
|---|---|---|---|---|
| 08/03/2025 | Canceled | $789,000 | $778 | MLSPIN |
| 07/01/2025 | Expired | $848,000 | $706 | MLSPIN |
| 06/22/2025 | Active | $789,000 | $778 | MLSPIN |
| 06/22/2025 | Active | $848,000 | $706 | MLSPIN |
| 06/18/2025 | Price Change | $848,000 | $706 | MLSPIN |
| 06/18/2025 | Price Change | $789,000 | $778 | MLSPIN |
| 06/02/2025 | Active | $858,000 | $714 | MLSPIN |
| 06/02/2025 | Active | $799,000 | $788 | MLSPIN |
| 05/29/2025 | Price Change | $799,000 | $788 | MLSPIN |
| 05/29/2025 | Price Change | $858,000 | $714 | MLSPIN |
| 04/28/2025 | Active | $829,000 | $818 | MLSPIN |
| 04/28/2025 | Active | $888,000 | $739 | MLSPIN |
| 04/24/2025 | Price Change | $888,000 | $739 | MLSPIN |
| 04/24/2025 | Price Change | $829,000 | $818 | MLSPIN |
| 04/08/2025 | Active | $849,000 | $837 | MLSPIN |
| 04/08/2025 | Active | $915,000 | $762 | MLSPIN |
| 04/04/2025 | New | $849,000 | $837 | MLSPIN |
| 04/04/2025 | Price Change | $915,000 | $762 | MLSPIN |
| 03/09/2025 | Active | $929,000 | $774 | MLSPIN |
| 03/05/2025 | New | $929,000 | $774 | MLSPIN |
| 03/01/2025 | Expired | $929,000 | $774 | MLSPIN |
| 02/03/2025 | Active | $929,000 | $774 | MLSPIN |
| 02/03/2025 | Active | $849,000 | $837 | MLSPIN |
| 01/30/2025 | Price Change | $929,000 | $774 | MLSPIN |
| 01/30/2025 | Price Change | $849,000 | $837 | MLSPIN |
| 01/29/2025 | Extended | $858,000 | $846 | MLSPIN |
| 01/03/2025 | Active | $939,000 | $782 | MLSPIN |
| 12/30/2024 | Extended | $939,000 | $782 | MLSPIN |
| 12/07/2024 | Active | $858,000 | $846 | MLSPIN |
| 12/07/2024 | Active | $939,000 | $782 | MLSPIN |
| 12/03/2024 | Price Change | $939,000 | $782 | MLSPIN |
| 12/03/2024 | Price Change | $858,000 | $846 | MLSPIN |
| 10/19/2024 | Active | $949,000 | $790 | MLSPIN |
| 10/19/2024 | Active | $868,000 | $856 | MLSPIN |
| 10/15/2024 | Price Change | $868,000 | $856 | MLSPIN |
| 10/15/2024 | Price Change | $949,000 | $790 | MLSPIN |
| 10/05/2024 | Active | $878,000 | $866 | MLSPIN |
| 10/01/2024 | Price Change | $878,000 | $866 | MLSPIN |
| 09/20/2024 | Active | $888,000 | $876 | MLSPIN |
| 09/16/2024 | New | $888,000 | $876 | MLSPIN |
| 09/14/2024 | Active | $959,000 | $799 | MLSPIN |
| 09/10/2024 | Price Change | $959,000 | $799 | MLSPIN |
| 07/31/2024 | Sold | $643,500 | $948 | MLSPIN |
| 07/29/2024 | Active | $969,000 | $807 | MLSPIN |
| 07/25/2024 | Price Change | $969,000 | $807 | MLSPIN |
| 07/15/2024 | Active | $1,025,000 | $853 | MLSPIN |
| 07/11/2024 | New | $1,025,000 | $853 | MLSPIN |
| 06/26/2024 | Under Agreement | $649,000 | $956 | MLSPIN |
| 06/12/2024 | Contingent | $649,000 | $956 | MLSPIN |
| 06/10/2024 | Active | $649,000 | $956 | MLSPIN |
| 06/06/2024 | New | $649,000 | $956 | MLSPIN |
Mortgage Calculator
Map & Resources
Conservatory Lab Charter School
Charter School
0.19mi
Conservatory Lab Charter School
Charter School
0.24mi
Saint Columbkille Partnership School
Private School, Grades: PK-8
0.26mi
St. Columbkille Partnership School
Private School, Grades: PK-8
0.27mi
Mesivta High School
Private School, Grades: 9-12
0.29mi
Boston Green Academy Horace Mann Charter School
Charter School, Grades: 6-12
0.39mi
Saint Joseph Preparatory High School
Private School, Grades: 9-12
0.41mi
Another Course To College
Public School, Grades: 9-12
0.41mi
Starbucks
Coffee Shop
0.35mi
Kohi Coffee company
Coffee Shop
0.36mi
Brato Brewhouse Kitchen
Restaurant
0.08mi
Stockyard Restaurant
Steak House Restaurant
0.18mi
The Bagel Table
Restaurant
0.3mi
Rail Stop Restaurant and Bar
Restaurant
0.34mi
German Performance
German Restaurant
0.37mi
Mainely Burgers
Restaurant
0.37mi
St. Elizabeth's Medical Center
Hospital
0.37mi
Franciscan Children's Hospital
Hospital. Speciality: Paediatrics
0.37mi
Massachusetts State Police Brighton Office
Police
0.38mi
Boston Police Department D-14 Brighton - Allston Neighborhood Station
Local Police
0.41mi
Boston Landing Track & Field complex
Sports Centre. Sports: Athletics
0.2mi
The Auerbach Center
Sports Centre. Sports: Basketball
0.22mi
NB Fitness Club
Fitness Centre. Sports: Running
0.19mi
McKinney Playground
Municipal Park
0.12mi
Portsmouth Street Playground
Park
0.3mi
Athletes Park
Park
0.32mi
Cunningham Park
Municipal Park
0.35mi
Gulf
Gas Station
0.05mi
WGBH Media Library and Archives
Library
0.15mi
Mount Saint Joseph Academy Library
Library
0.37mi
Stohlman Library
Library
0.38mi
Mayani Dental Brighton
Dentist
0.33mi
Soft Touch Dentistry
Dentist
0.43mi
Franciscan Children’s Pediatrics
Paediatrics
0.43mi
Gentle Dental
Dentist
0.45mi
7-Eleven
Convenience
0.06mi
CVS Pharmacy
Pharmacy
0.04mi
Market St @ N Beacon St
0.03mi
Market St @ N Beacon St
0.03mi
N Beacon @ Market St
0.07mi
Market St @ Gardena St
0.09mi
239 N Beacon St
0.11mi
Market St @ Vineland St
0.14mi
Market St @ Keenan Rd
0.14mi
Market St @ Guest St
0.16mi
Nearby Areas
Real Estate Resources
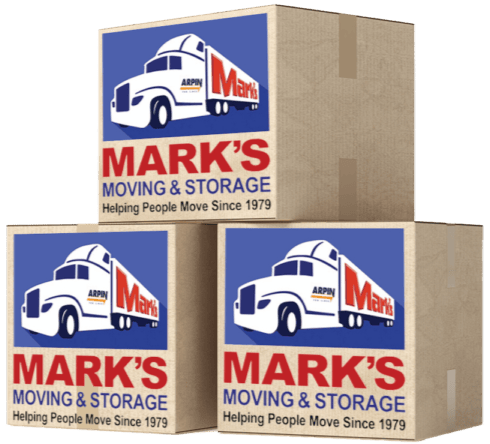 With an unmatched team of professionals dedicated to customer service and responsiveness, you can trust Mark’s to handle every aspect of your move. Get an Estimate!
With an unmatched team of professionals dedicated to customer service and responsiveness, you can trust Mark’s to handle every aspect of your move. Get an Estimate!
Seller's Representative: The Residential Group, William Raveis R.E. & Home Services
MLS ID#: 73290656
© 2026 MLS Property Information Network, Inc.. All rights reserved.
The property listing data and information set forth herein were provided to MLS Property Information Network, Inc. from third party sources, including sellers, lessors and public records, and were compiled by MLS Property Information Network, Inc. The property listing data and information are for the personal, non commercial use of consumers having a good faith interest in purchasing or leasing listed properties of the type displayed to them and may not be used for any purpose other than to identify prospective properties which such consumers may have a good faith interest in purchasing or leasing. MLS Property Information Network, Inc. and its subscribers disclaim any and all representations and warranties as to the accuracy of the property listing data and information set forth herein.
MLS PIN data last updated at 2025-03-21 12:35:00



