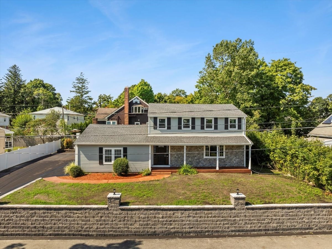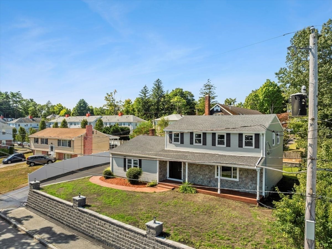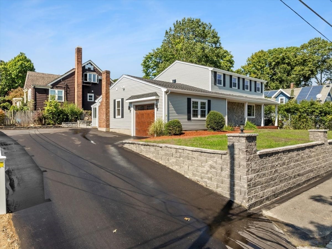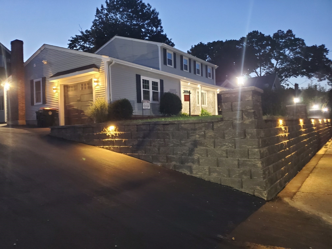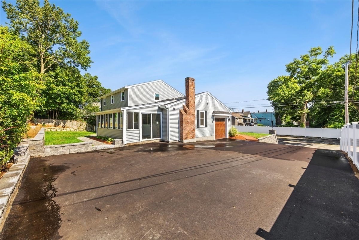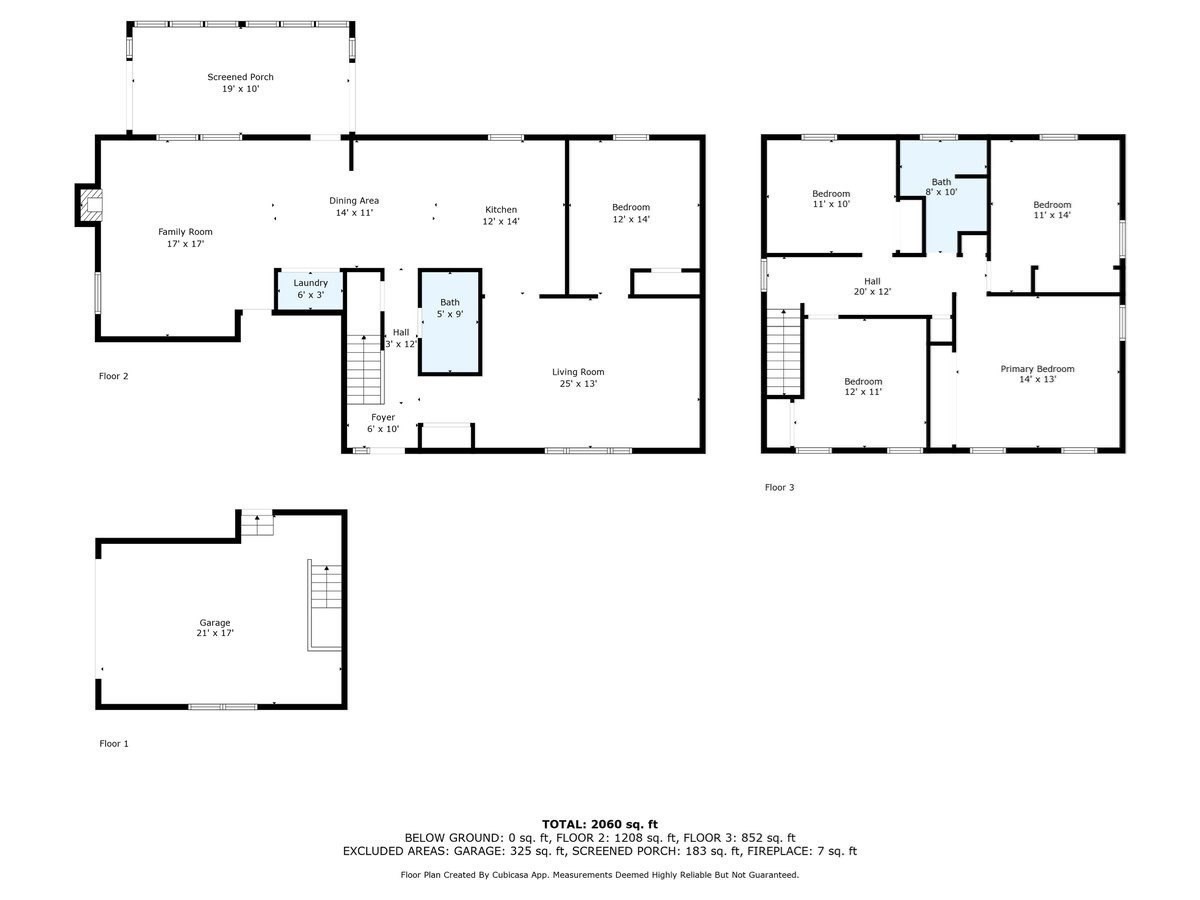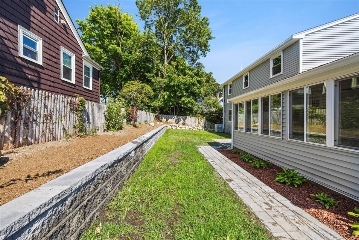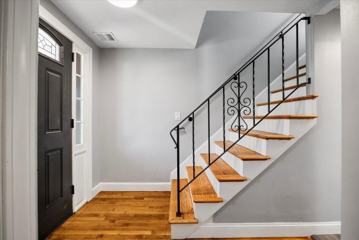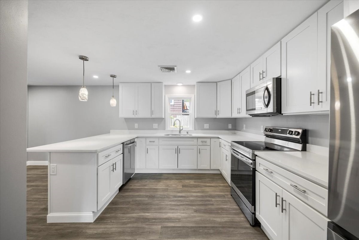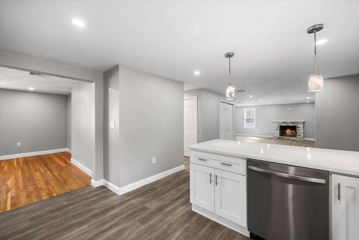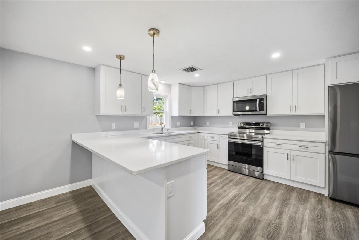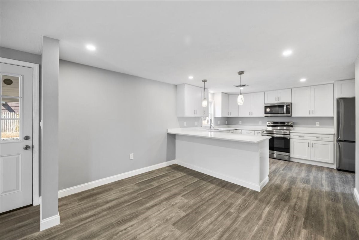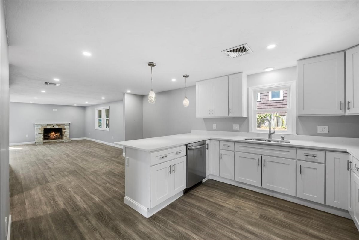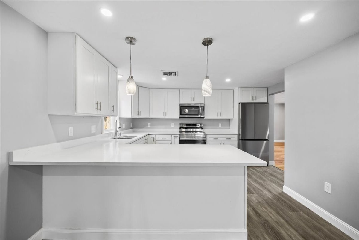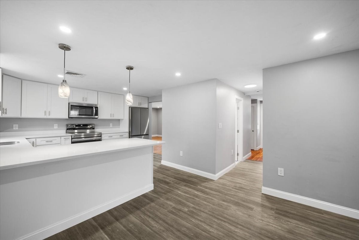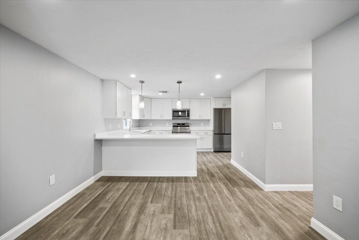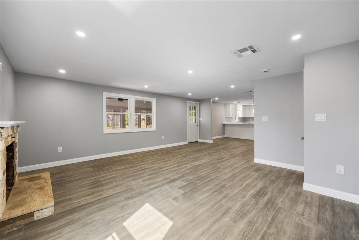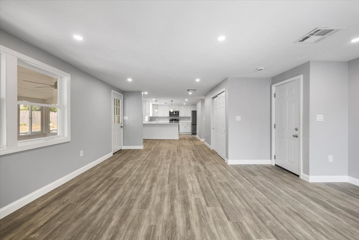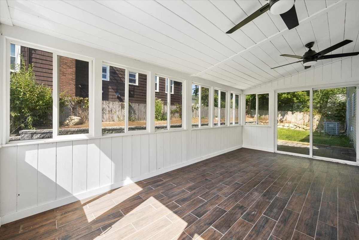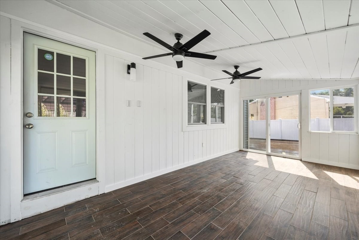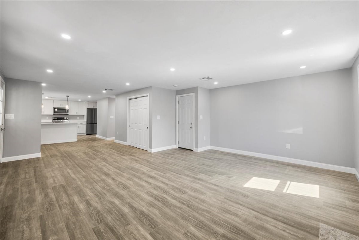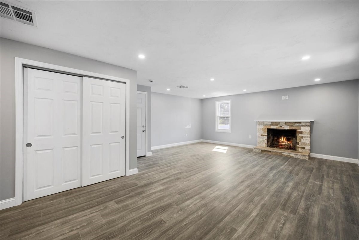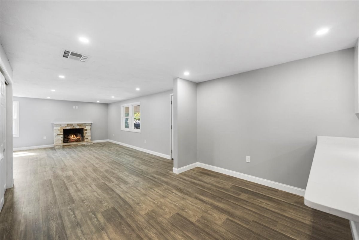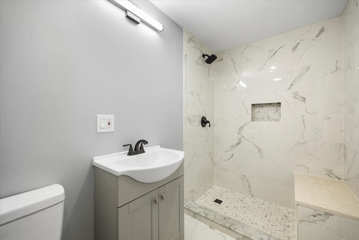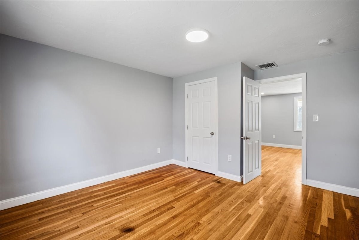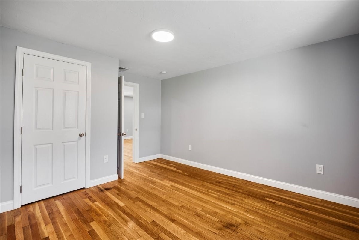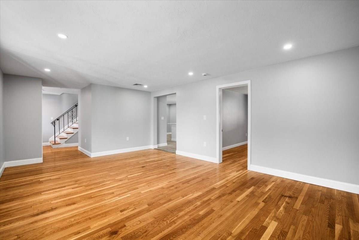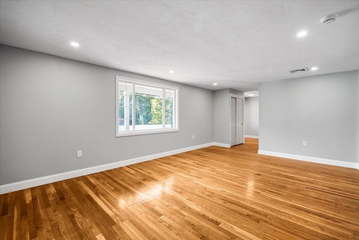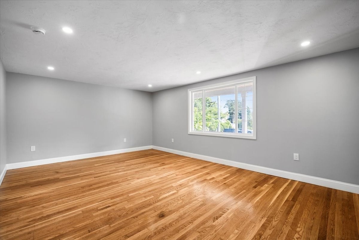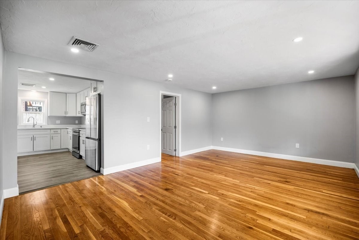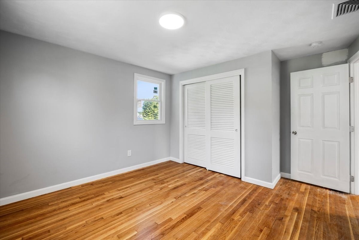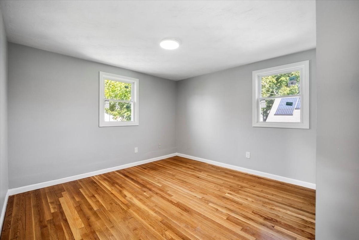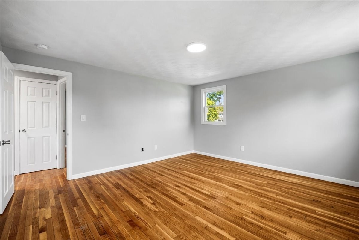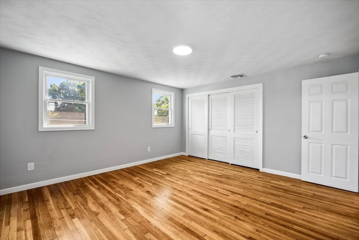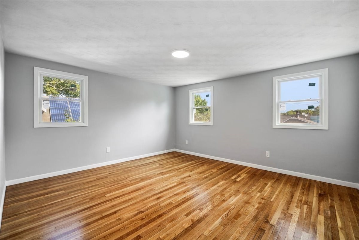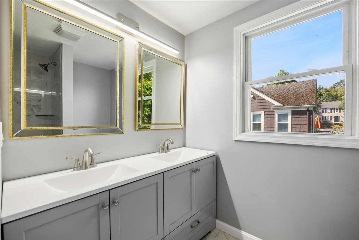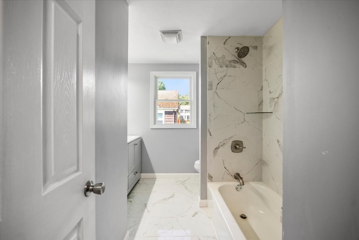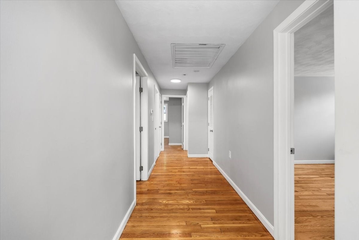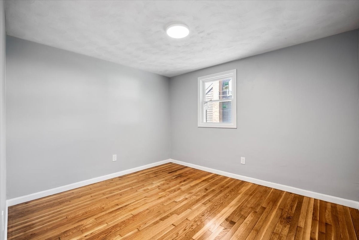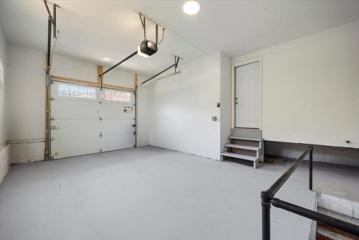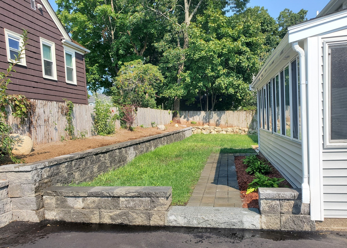Property Description
Property Overview
Property Details click or tap to expand
Kitchen, Dining, and Appliances
- Kitchen Dimensions: 14X20
- Kitchen Level: First Floor
- Countertops - Stone/Granite/Solid, Dining Area, Exterior Access, Flooring - Laminate, Lighting - Pendant, Open Floor Plan, Paints & Finishes - Low VOC, Paints & Finishes - Zero VOC, Recessed Lighting, Remodeled, Stainless Steel Appliances, Window(s) - Picture
- Dishwasher, Dishwasher - ENERGY STAR, Freezer, Microwave, Range, Refrigerator, Refrigerator - ENERGY STAR, Wall Oven, Washer - ENERGY STAR, Washer Hookup
- Dining Room Level: First Floor
Bedrooms
- Bedrooms: 5
- Master Bedroom Dimensions: 13X11'7"
- Master Bedroom Features: Closet, Closet - Walk-in, Flooring - Laminate, Paints & Finishes - Low VOC, Paints & Finishes - Zero VOC, Recessed Lighting
- Bedroom 2 Dimensions: 12X11'7"
- Bedroom 2 Level: Second Floor
- Master Bedroom Features: Closet, Closet - Walk-in, Flooring - Wood, Paints & Finishes - Low VOC, Paints & Finishes - Zero VOC, Recessed Lighting
- Bedroom 3 Dimensions: 10X11'7"
- Bedroom 3 Level: Third Floor
- Master Bedroom Features: Closet, Closet - Walk-in, Flooring - Wood, Paints & Finishes - Low VOC, Paints & Finishes - Zero VOC, Recessed Lighting
Other Rooms
- Total Rooms: 12
- Living Room Dimensions: 22X17
- Living Room Level: First Floor
- Living Room Features: Crown Molding, Exterior Access, Fireplace, Flooring - Laminate, Lighting - Overhead, Open Floor Plan, Paints & Finishes - Low VOC, Recessed Lighting, Remodeled
- Family Room Dimensions: 20X13'7"
- Family Room Level: First Floor
- Family Room Features: Closet - Walk-in, Flooring - Hardwood, Open Floor Plan, Paints & Finishes - Low VOC, Paints & Finishes - Zero VOC, Recessed Lighting, Remodeled, Window(s) - Bay/Bow/Box, Window(s) - Picture
- Laundry Room Features: Concrete Floor, Full, Partially Finished
Bathrooms
- Full Baths: 2
- Master Bath: 1
- Bathroom 1 Dimensions: 9X5
- Bathroom 1 Level: First Floor
- Bathroom 1 Features: Bathroom - Full, Bathroom - Tiled With Shower Stall, Countertops - Stone/Granite/Solid, Flooring - Stone/Ceramic Tile, Paints & Finishes - Low VOC, Paints & Finishes - Zero VOC
- Bathroom 2 Dimensions: 10X10
- Bathroom 2 Level: Second Floor
- Bathroom 2 Features: Bathroom - Double Vanity/Sink, Bathroom - Half, Bathroom - Tiled With Tub & Shower, Countertops - Stone/Granite/Solid, Flooring - Stone/Ceramic Tile
Amenities
- House of Worship
- Park
- Public School
- Public Transportation
- Shopping
- Tennis Court
- T-Station
Utilities
- Heating: Central Heat, Electric, Electric Baseboard, Extra Flue, Forced Air, Gas, Geothermal Heat Source, Heat Pump, Hot Water Baseboard, Hydro Air, Individual, Individual, Oil, Oil, Other (See Remarks)
- Heat Zones: 1
- Hot Water: Tankless
- Cooling: Central Air, Heat Pump
- Cooling Zones: 1
- Electric Info: 220 Volts, At Street, Circuit Breakers, Underground
- Energy Features: Insulated Doors, Insulated Windows, Prog. Thermostat, Storm Doors
- Utility Connections: for Electric Dryer, for Electric Oven, Icemaker Connection
- Water: City/Town Water, Private
- Sewer: City/Town Sewer, Private
Garage & Parking
- Garage Parking: Attached
- Garage Spaces: 1
- Parking Features: 1-10 Spaces, Improved Driveway, Off-Street
- Parking Spaces: 4
Interior Features
- Square Feet: 2600
- Fireplaces: 1
- Interior Features: Finish - Sheetrock
- Accessability Features: Unknown
Construction
- Year Built: 1963
- Type: Detached
- Style: Colonial, Detached,
- Construction Type: Aluminum, Frame
- Foundation Info: Poured Concrete
- Roof Material: Aluminum, Asphalt/Fiberglass Shingles
- Flooring Type: Hardwood, Laminate, Vinyl
- Lead Paint: Unknown
- Warranty: No
Exterior & Lot
- Lot Description: Fenced/Enclosed, Level, Scenic View(s)
- Exterior Features: Covered Patio/Deck, Decorative Lighting, Fenced Yard, Gutters, Porch, Professional Landscaping, Screens, Stone Wall
Other Information
- MLS ID# 73289012
- Last Updated: 09/15/24
- HOA: No
- Reqd Own Association: Unknown
- Terms: Contract for Deed, Rent w/Option
Property History click or tap to expand
| Date | Event | Price | Price/Sq Ft | Source |
|---|---|---|---|---|
| 09/11/2024 | New | $699,995 | $269 | MLSPIN |
Mortgage Calculator
Map & Resources
John F Kennedy
Public School, Grades: 1-6
0.12mi
Ellis Brett School
School
0.47mi
West Middle School
Public Middle School, Grades: 6-8
0.54mi
Keith Center
School
0.61mi
Barrett Russell Early Childhood Center
Public Elementary School, Grades: PK-K
0.62mi
Dr. W. Arnone Community School
Public Elementary School, Grades: PK-5
0.63mi
PROMISE College and Career Academy
Public Secondary School, Grades: 9-12
0.64mi
Champion HMCS School
School
0.83mi
Five Guys
Burger (Fast Food)
0.72mi
Dunkin'
Donut & Coffee Shop
0.78mi
Flava Jamaica
Restaurant
0.73mi
Brockton Police Dept
Local Police
1.03mi
Brockton Fire Department
Fire Station
0.77mi
Central Fire Station
Fire Station
0.79mi
Brockton Fire Department
Fire Station
0.79mi
Brockton Fire Department Station 6
Fire Station
0.98mi
Old Colony YMCA
Sports Centre
0.89mi
Harold D. Bent Playground
Municipal Park
0.04mi
South Street Historic District
Park
0.39mi
D.W. Field Park
Municipal Park
0.5mi
Eldon B. Kieth Field
Park
0.57mi
James Edgar Playground
Park
0.72mi
Perkins Park
Municipal Park
0.77mi
Korean-Vietnam Memorial Park
Municipal Park
0.85mi
G.A.R. Park
Park
0.88mi
Westgate Lanes
Bowling Alley
0.72mi
Thorny Lea Golf Club
Golf Course
0.47mi
Parmenter Playground
Playground
0.54mi
Lenscrafters
Optician
0.72mi
Children & Family Dentistry & Braces
Dentist
0.78mi
Irving
Gas Station
0.7mi
Shell
Gas Station
0.89mi
Brockton Law Library
Library
0.76mi
Brockton Public Library
Library
0.9mi
Brockton Public Library West Branch
Library
0.93mi
The Law Offices of Gerald J. Noonan
Supermarket
0.52mi
Vicente's Supermarket
Supermarket
0.58mi
Price Rite
Supermarket
0.72mi
Shaw's
Supermarket
0.93mi
Ocean State Job Lot
Department Store
0.75mi
CVS Pharmacy
Pharmacy
0.7mi
Family Dollar
Variety Store
0.72mi
Seller's Representative: Joseph Savino, Twisted Spoke Realty, LLC
MLS ID#: 73289012
© 2024 MLS Property Information Network, Inc.. All rights reserved.
The property listing data and information set forth herein were provided to MLS Property Information Network, Inc. from third party sources, including sellers, lessors and public records, and were compiled by MLS Property Information Network, Inc. The property listing data and information are for the personal, non commercial use of consumers having a good faith interest in purchasing or leasing listed properties of the type displayed to them and may not be used for any purpose other than to identify prospective properties which such consumers may have a good faith interest in purchasing or leasing. MLS Property Information Network, Inc. and its subscribers disclaim any and all representations and warranties as to the accuracy of the property listing data and information set forth herein.
MLS PIN data last updated at 2024-09-15 03:05:00



