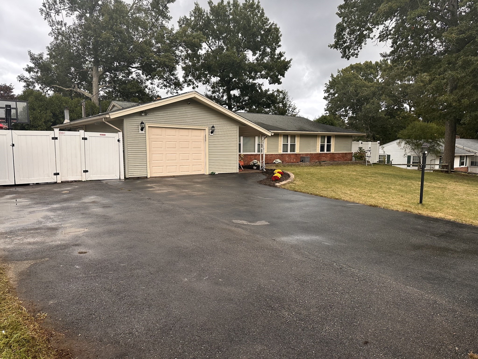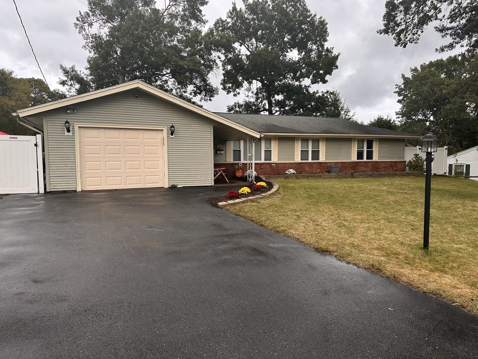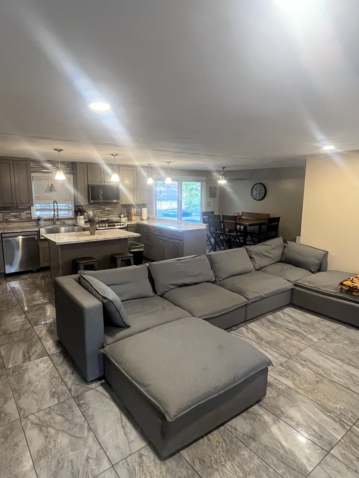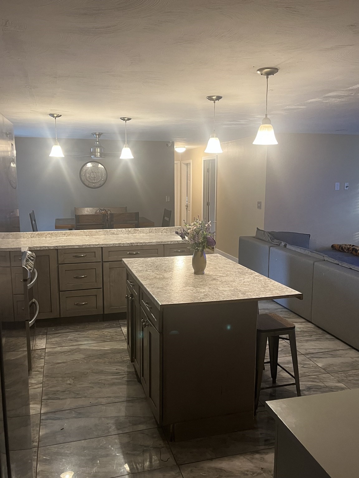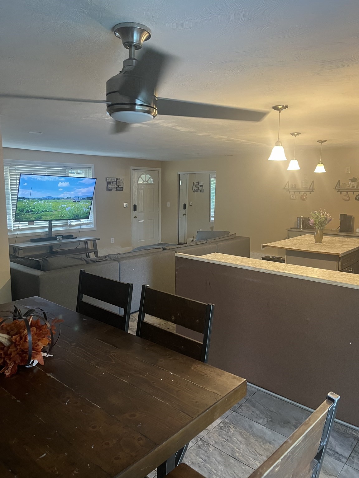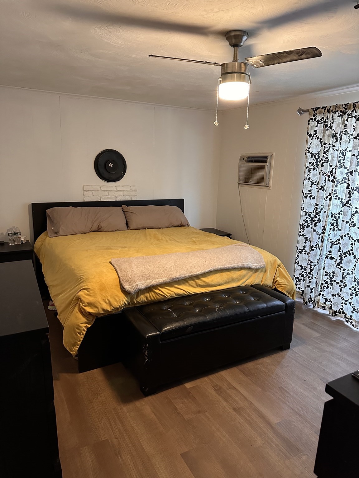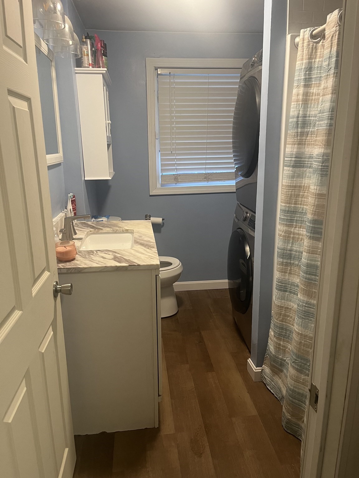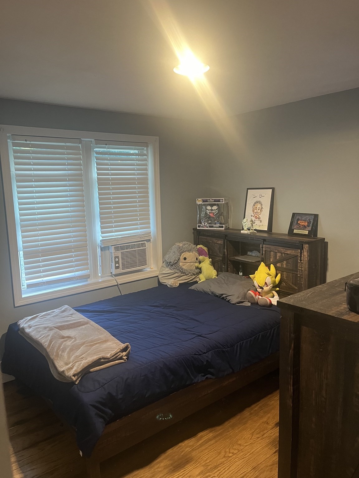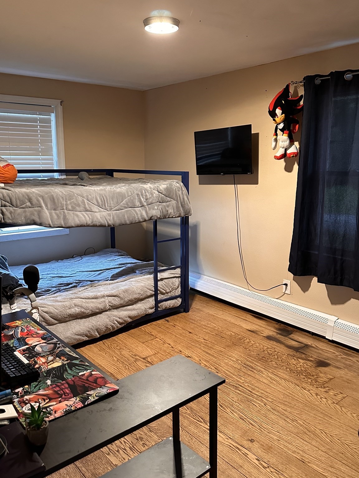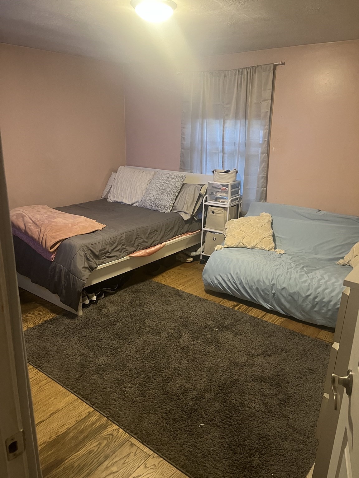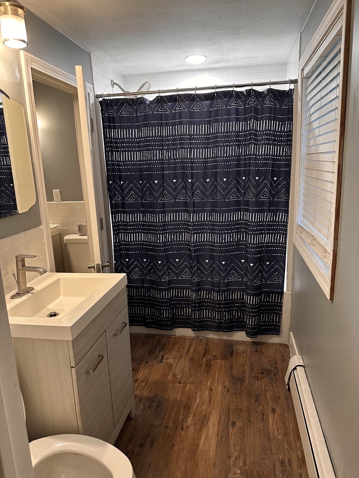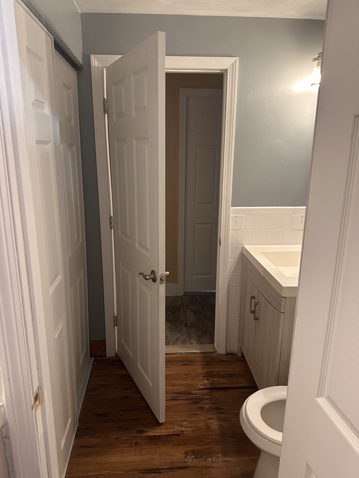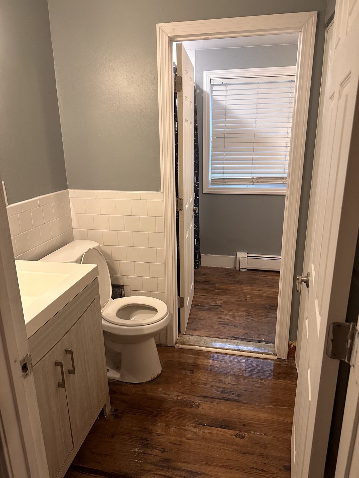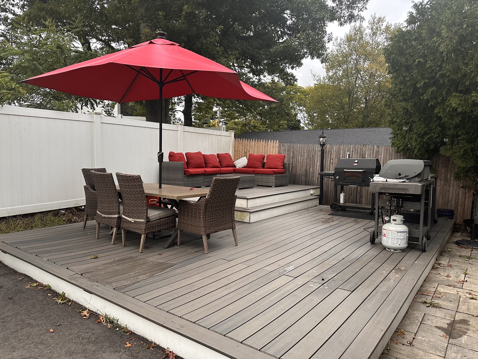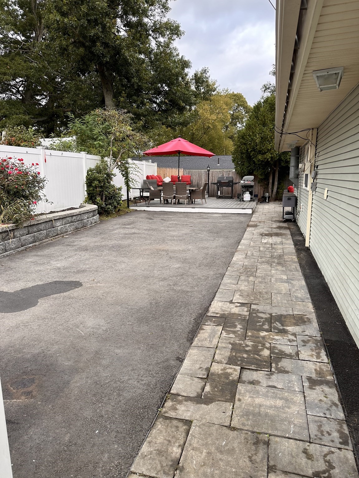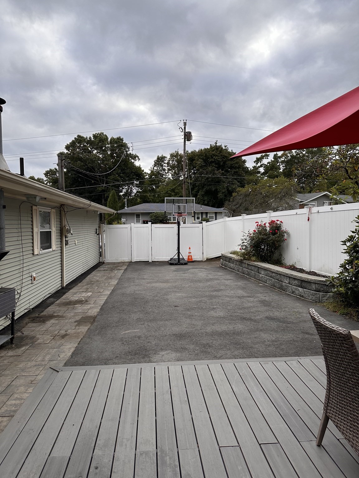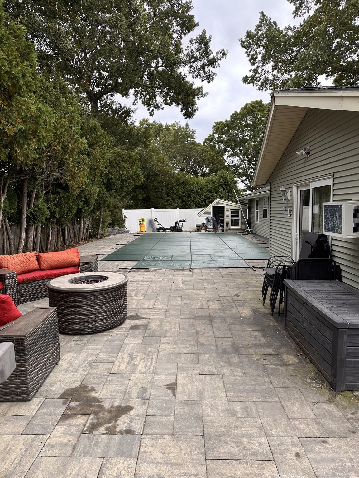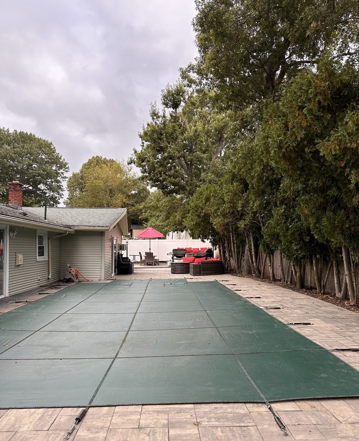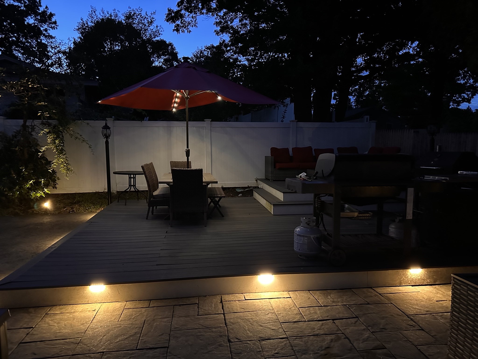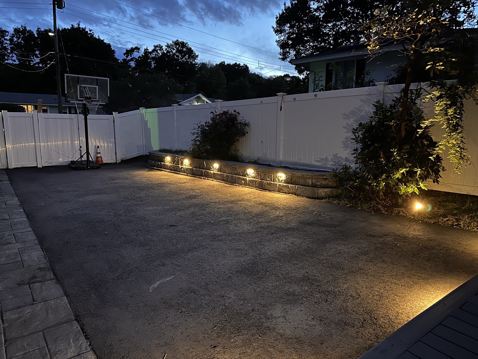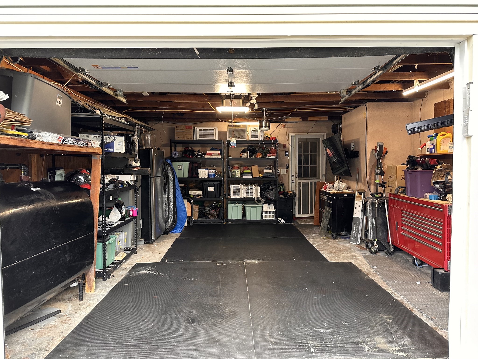Property Description
Property Overview
Property Details click or tap to expand
Kitchen, Dining, and Appliances
- Kitchen Level: First Floor
- Cabinets - Upgraded, Countertops - Upgraded, Kitchen Island, Lighting - Pendant, Peninsula, Stainless Steel Appliances
- Dishwasher, Disposal, Dryer, Freezer, Microwave, Range, Refrigerator, Washer
- Dining Room Level: First Floor
- Dining Room Features: Ceiling Fan(s), Slider
Bedrooms
- Bedrooms: 4
- Master Bedroom Level: First Floor
- Master Bedroom Features: Flooring - Vinyl, Slider
- Bedroom 2 Level: First Floor
- Master Bedroom Features: Flooring - Vinyl
- Bedroom 3 Level: First Floor
- Master Bedroom Features: Flooring - Vinyl
Other Rooms
- Total Rooms: 8
- Living Room Level: First Floor
- Living Room Features: Open Floor Plan, Recessed Lighting
- Family Room Level: First Floor
Bathrooms
- Full Baths: 2
- Half Baths 1
- Bathroom 1 Level: First Floor
- Bathroom 2 Level: First Floor
- Bathroom 3 Level: First Floor
- Bathroom 3 Features: Bathroom - Half, Closet - Linen
Amenities
- Medical Facility
- Public School
- Public Transportation
- T-Station
Utilities
- Heating: Electric Baseboard, Hot Water Baseboard, Other (See Remarks)
- Hot Water: Tankless
- Cooling: Window AC
- Energy Features: Backup Generator, Insulated Windows, Storm Doors
- Water: City/Town Water, Private
- Sewer: City/Town Sewer, Private
Garage & Parking
- Garage Spaces: 1
- Parking Spaces: 6
Interior Features
- Square Feet: 1464
- Interior Features: Security System
- Accessability Features: Unknown
Construction
- Year Built: 1960
- Type: Attached
- Style: Half-Duplex, Ranch, W/ Addition
- Construction Type: Aluminum, Frame
- Foundation Info: Slab
- Roof Material: Aluminum, Asphalt/Fiberglass Shingles
- Flooring Type: Tile, Vinyl
- Lead Paint: None
- Warranty: No
Other Information
- MLS ID# 73295093
- Last Updated: 09/26/24
- HOA: No
- Reqd Own Association: Unknown
Property History click or tap to expand
| Date | Event | Price | Price/Sq Ft | Source |
|---|---|---|---|---|
| 09/26/2024 | New | $585,000 | $400 | MLSPIN |
Mortgage Calculator
Map & Resources
Mary E. Baker School
Public Elementary School, Grades: K-5
0.41mi
Cardinal Spellman High School
Grades: 9 - 12
0.46mi
Ashfield Middle School
Public Middle School, Grades: 6-8
0.87mi
Signature Healthcare Brockton Hospital
Hospital
0.57mi
Beaver Brook Conservation Land
Municipal Park
0.33mi
Brookfield Nature Area
Municipal Park
0.34mi
Laurie Avenue Property
Municipal Park
0.41mi
Davis Street Property
Municipal Park
0.53mi
Washburn Meadow Conservation Area
Municipal Park
0.61mi
Conservation Area
Municipal Park
0.8mi
Town Line Conservation Area
Municipal Park
0.92mi
Ames Nowell State Park
State Park
0.92mi
Perrault Playground
Playground
0.76mi
Hair To Stay
Hairdresser
0.9mi
Walmart
Department Store
0.69mi
Seller's Representative: Gifford Hyppolite, Secure Realty Investments, LLC
MLS ID#: 73295093
© 2024 MLS Property Information Network, Inc.. All rights reserved.
The property listing data and information set forth herein were provided to MLS Property Information Network, Inc. from third party sources, including sellers, lessors and public records, and were compiled by MLS Property Information Network, Inc. The property listing data and information are for the personal, non commercial use of consumers having a good faith interest in purchasing or leasing listed properties of the type displayed to them and may not be used for any purpose other than to identify prospective properties which such consumers may have a good faith interest in purchasing or leasing. MLS Property Information Network, Inc. and its subscribers disclaim any and all representations and warranties as to the accuracy of the property listing data and information set forth herein.
MLS PIN data last updated at 2024-09-26 14:31:00



