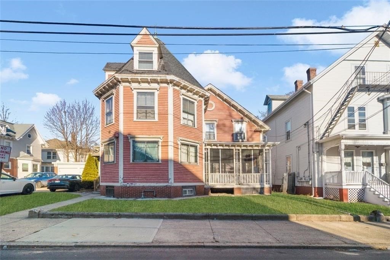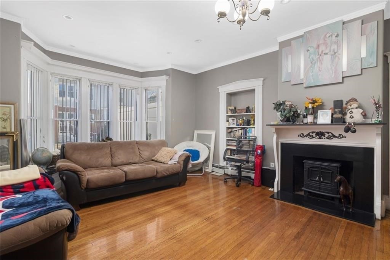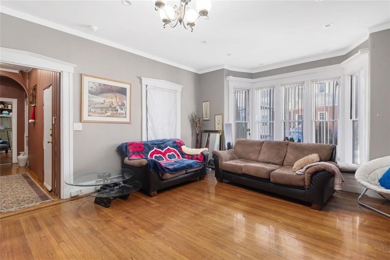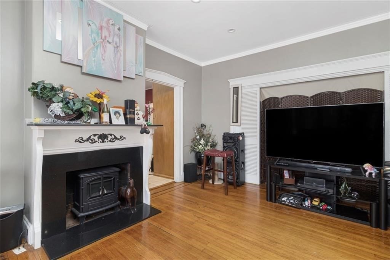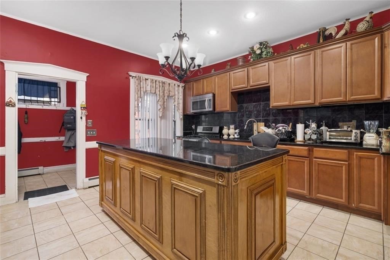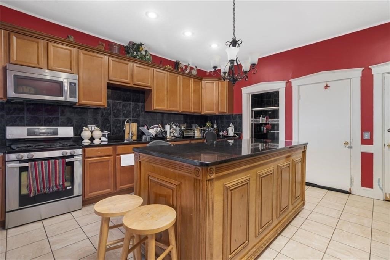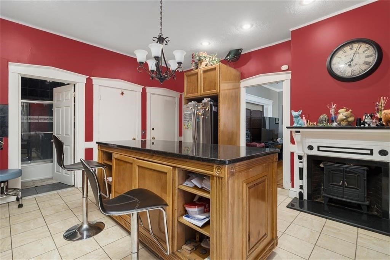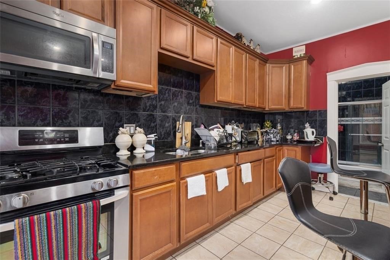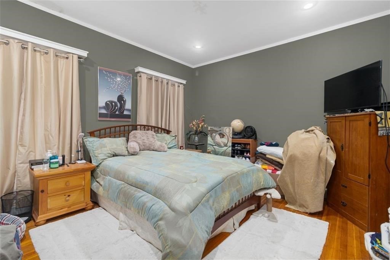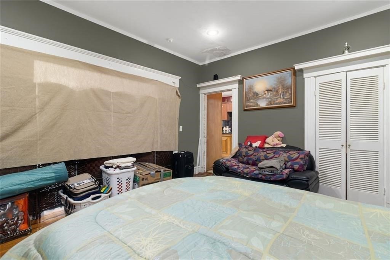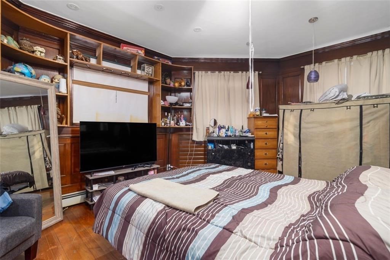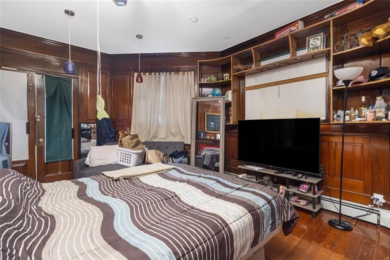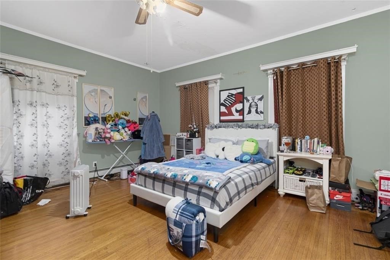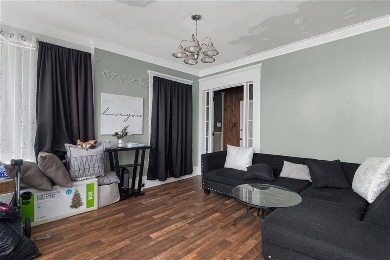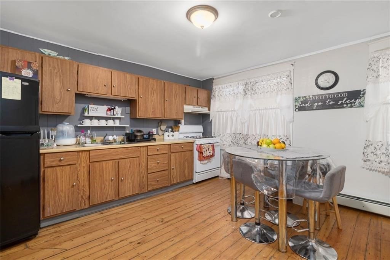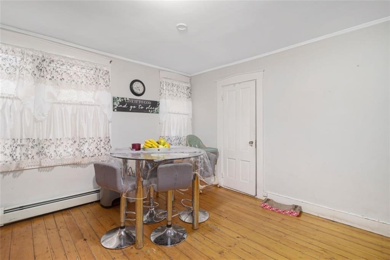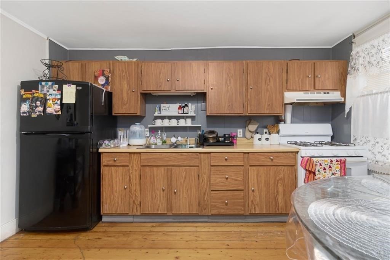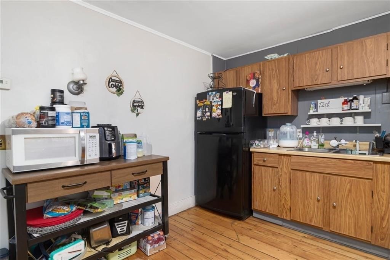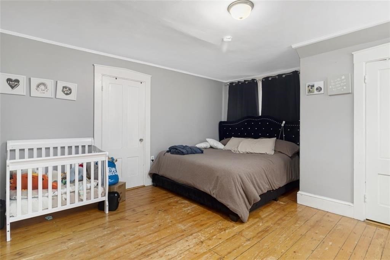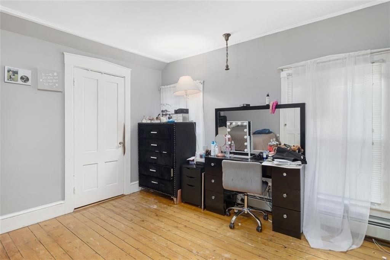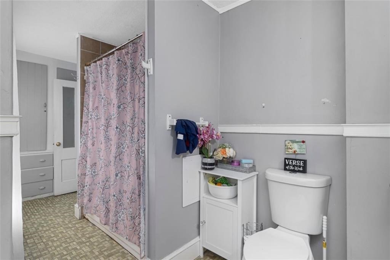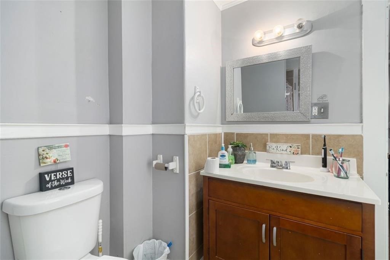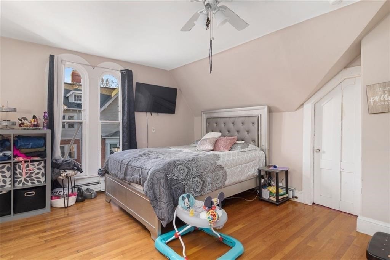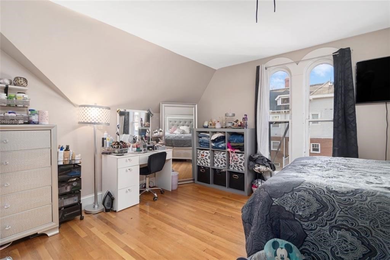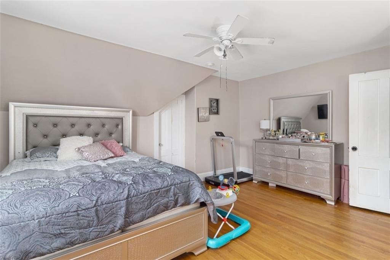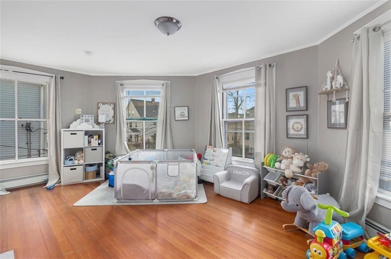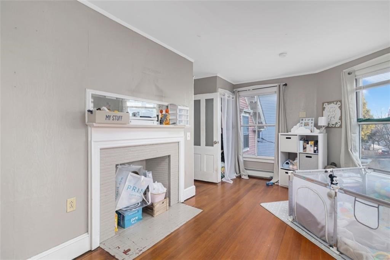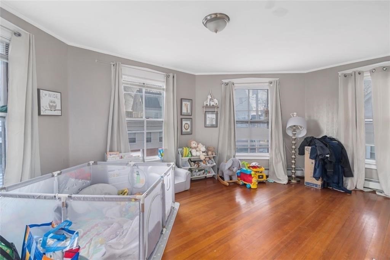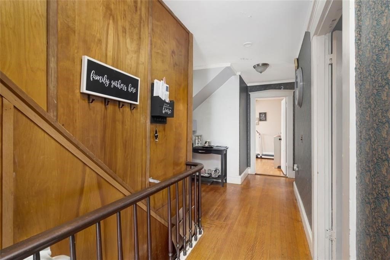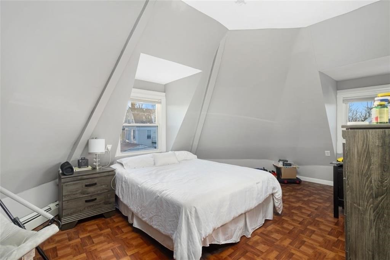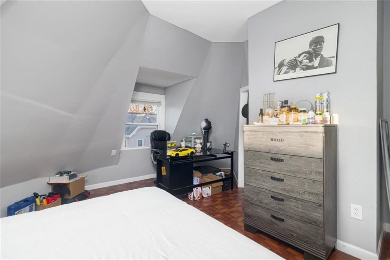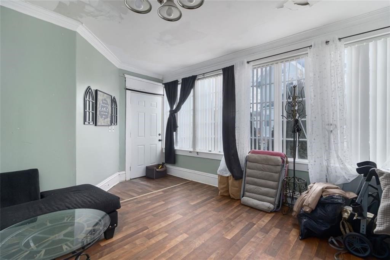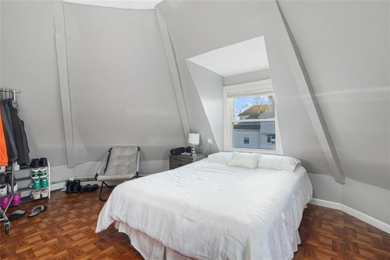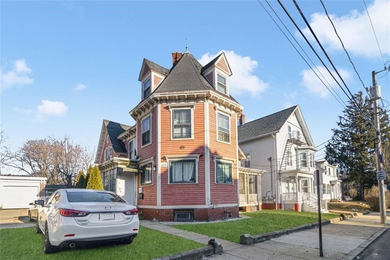Property Description
Property Overview
Property Details click or tap to expand
Building Information
- Total Units: 2
- Total Floors: 2
- Total Bedrooms: 6
- Total Full Baths: 2
- Amenities: Highway Access, Laundromat, Medical Facility, Private School, Public School, Public Transportation, Shopping, T-Station
- Basement Features: Finished, Interior Access, Other (See Remarks)
- Common Rooms: Family Room, Kitchen, Living Room
- Common Appliances: Range, Refrigerator
Financial
- APOD Available: No
Utilities
- Electric Info: 100 Amps, Circuit Breakers, Other (See Remarks), Underground
- Energy Features: Storm Doors, Storm Windows
- Utility Connections: for Gas Dryer
- Water: City/Town Water, Private
- Sewer: City/Town Sewer, Private
Unit 1 Description
- Included in Rent: None
- Under Lease: No
- Floors: 1
- Levels: 1
Unit 2 Description
- Included in Rent: None
- Under Lease: No
- Floors: 1
- Levels: 1
Construction
- Year Built: 1900
- Construction Type: Aluminum, Frame
- Foundation Info: Fieldstone
- Roof Material: Aluminum, Asphalt/Fiberglass Shingles
- Flooring Type: Hardwood, Wood
- Lead Paint: Unknown
- Warranty: No
Other Information
- MLS ID# 73225331
- Last Updated: 04/21/24
Property History click or tap to expand
| Date | Event | Price | Price/Sq Ft | Source |
|---|---|---|---|---|
| 04/21/2024 | Active | $475,000 | $129 | MLSPIN |
| 04/17/2024 | New | $475,000 | $129 | MLSPIN |
| 04/17/2024 | Temporarily Withdrawn | $500,000 | $136 | MLSPIN |
| 04/09/2024 | Active | $500,000 | $136 | MLSPIN |
| 04/05/2024 | New | $500,000 | $136 | MLSPIN |
| 03/12/2024 | Temporarily Withdrawn | $500,000 | $136 | MLSPIN |
| 03/11/2024 | Active | $500,000 | $136 | MLSPIN |
| 03/07/2024 | New | $500,000 | $136 | MLSPIN |
Mortgage Calculator
Map & Resources
Seller's Representative: Alexander Parmenidez, Coldwell Banker Realty
Sub Agent Compensation: n/a
Buyer Agent Compensation: 2%
Facilitator Compensation: 1%
Compensation Based On: Net Sale Price
Sub-Agency Relationship Offered: No
© 2024 MLS Property Information Network, Inc.. All rights reserved.
The property listing data and information set forth herein were provided to MLS Property Information Network, Inc. from third party sources, including sellers, lessors and public records, and were compiled by MLS Property Information Network, Inc. The property listing data and information are for the personal, non commercial use of consumers having a good faith interest in purchasing or leasing listed properties of the type displayed to them and may not be used for any purpose other than to identify prospective properties which such consumers may have a good faith interest in purchasing or leasing. MLS Property Information Network, Inc. and its subscribers disclaim any and all representations and warranties as to the accuracy of the property listing data and information set forth herein.
MLS PIN data last updated at 2024-04-21 03:05:00



