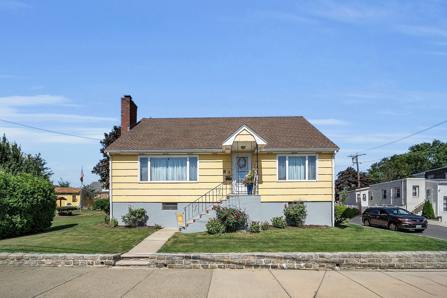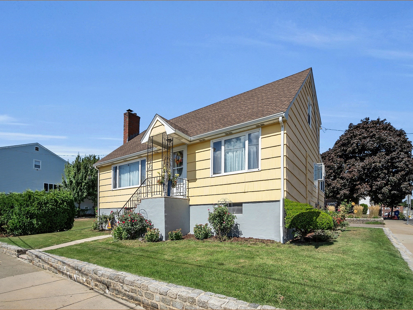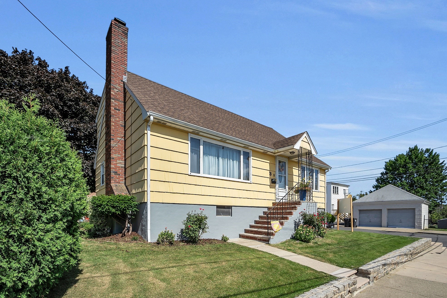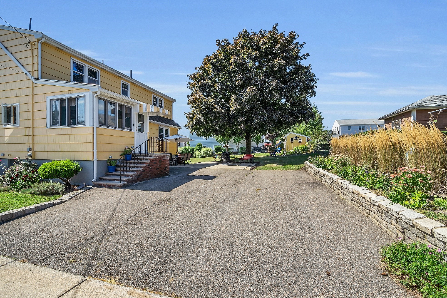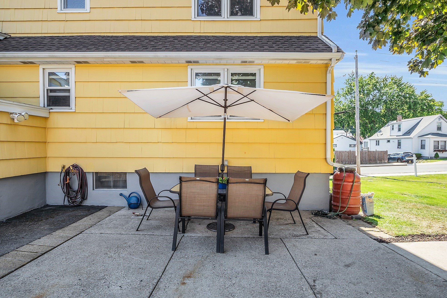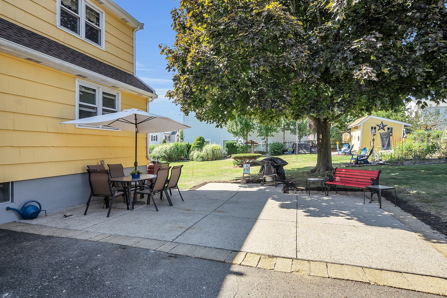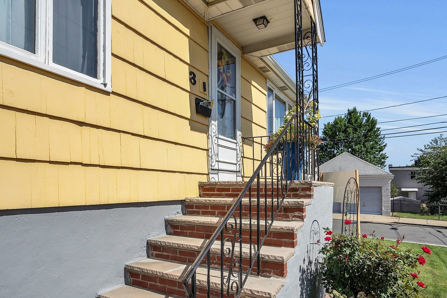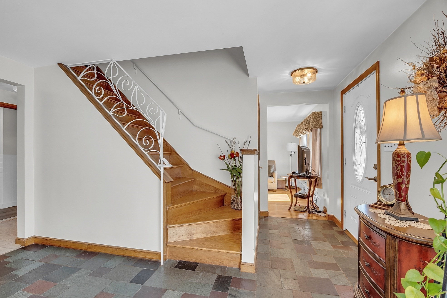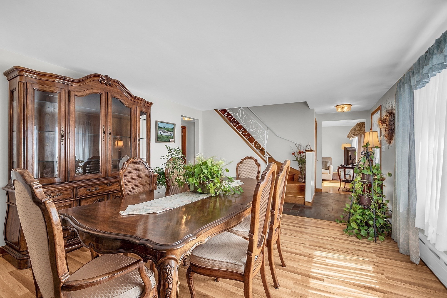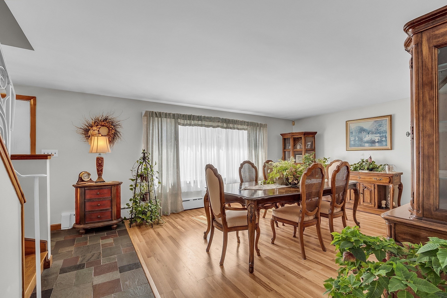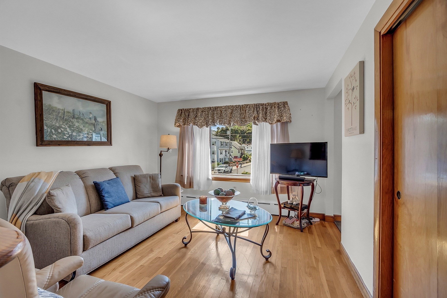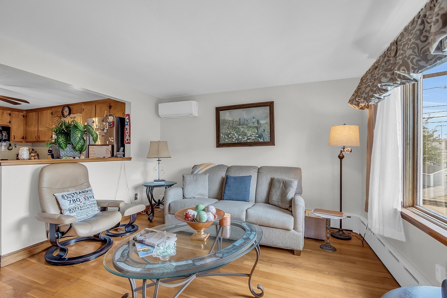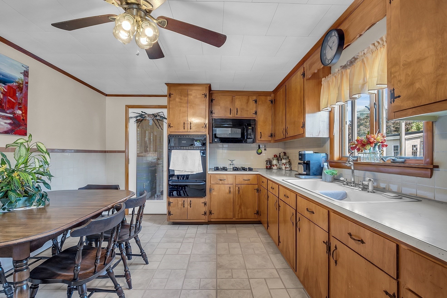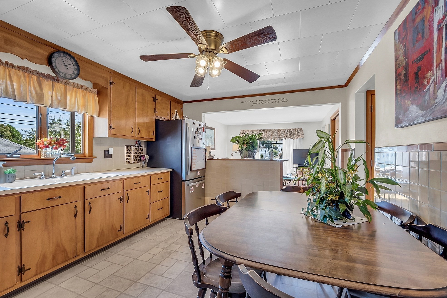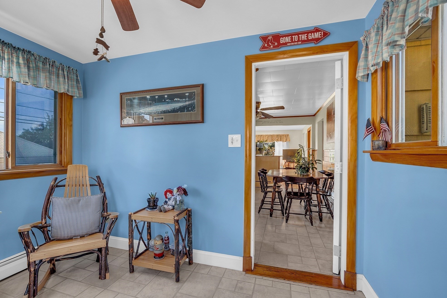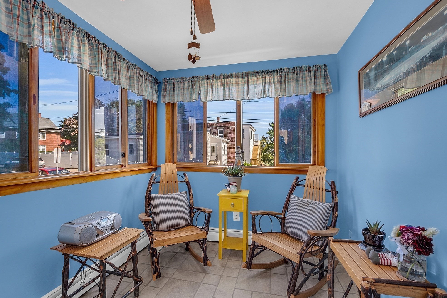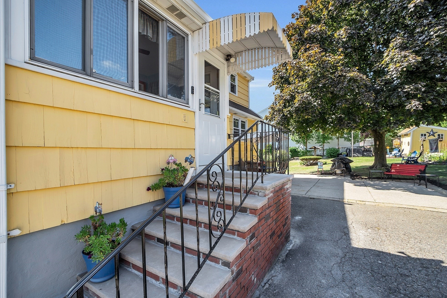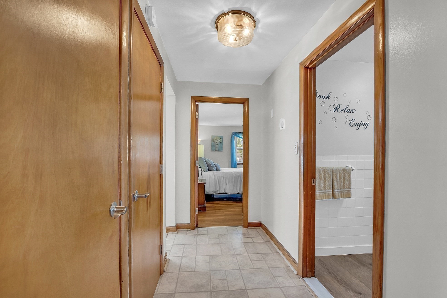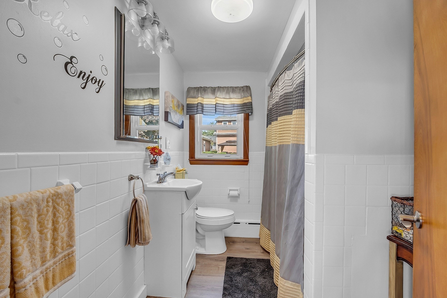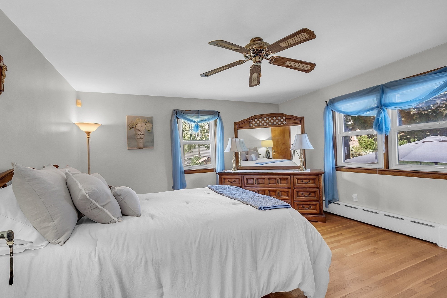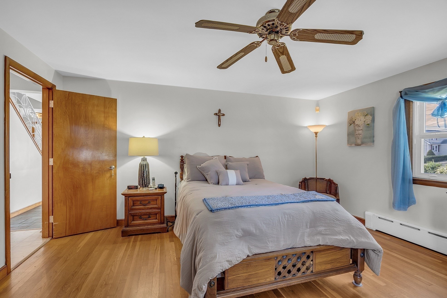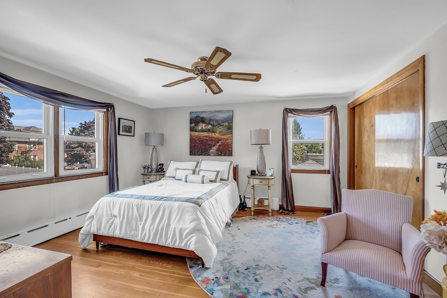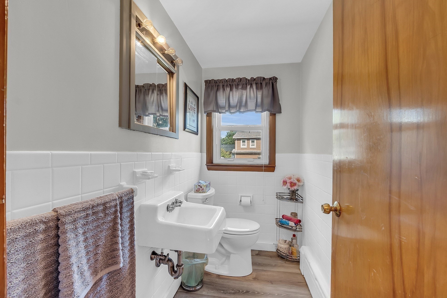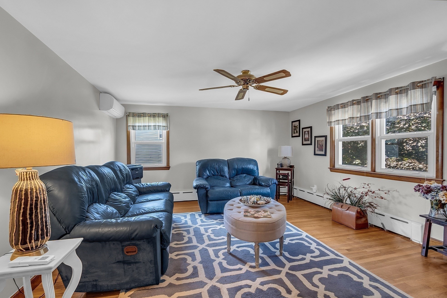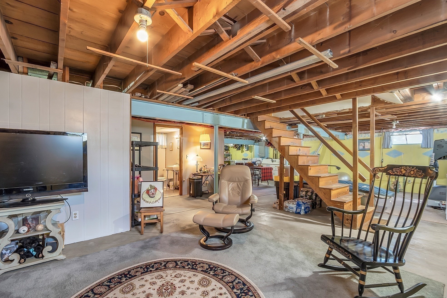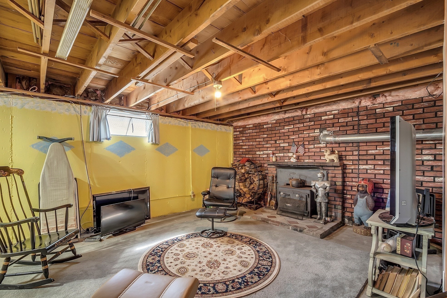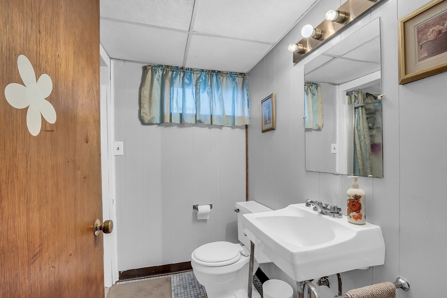Property Description
Property Overview
Property Details click or tap to expand
Kitchen, Dining, and Appliances
- Kitchen Level: First Floor
- Dryer, Microwave, Range, Refrigerator, Refrigerator - ENERGY STAR, Vent Hood, Wall Oven, Washer, Washer - ENERGY STAR, Washer Hookup
- Dining Room Level: First Floor
Bedrooms
- Bedrooms: 3
- Master Bedroom Level: Second Floor
- Bedroom 2 Level: First Floor
- Bedroom 3 Level: Second Floor
Other Rooms
- Total Rooms: 10
- Living Room Level: First Floor
- Laundry Room Features: Concrete Floor, Full, Interior Access, Partially Finished, Walk Out
Bathrooms
- Full Baths: 2
- Half Baths 1
Amenities
- Highway Access
- House of Worship
- Laundromat
- Medical Facility
- Other (See Remarks)
- Park
- Private School
- Public School
- Public Transportation
- Shopping
- Swimming Pool
- T-Station
Utilities
- Heating: Electric Baseboard, Floor Furnace, Floor Furnace, Gas, Hot Air Gravity, Hot Water Baseboard, Other (See Remarks), Unit Control, Wood, Wood Stove
- Heat Zones: 2
- Hot Water: Natural Gas
- Cooling: Ductless Mini-Split System
- Cooling Zones: 3
- Electric Info: 100 Amps, Other (See Remarks)
- Energy Features: Insulated Windows, Storm Doors
- Utility Connections: for Electric Dryer, for Gas Oven, for Gas Range, Washer Hookup
- Water: City/Town Water, Private
- Sewer: City/Town Sewer, Private
Garage & Parking
- Parking Features: 1-10 Spaces, Attached, Off-Street, On Street Permit, Paved Driveway
- Parking Spaces: 4
Interior Features
- Square Feet: 1865
- Fireplaces: 1
- Interior Features: Internet Available - Broadband, Security System
- Accessability Features: No
Construction
- Year Built: 1962
- Type: Detached
- Style: Cape, Historical, Rowhouse
- Construction Type: Aluminum, Conventional (2x4-2x6), Frame
- Foundation Info: Poured Concrete
- Roof Material: Aluminum, Asphalt/Fiberglass Shingles
- Flooring Type: Laminate, Stone / Slate, Wood
- Lead Paint: Unknown
- Warranty: No
Exterior & Lot
- Lot Description: Corner
- Exterior Features: Garden Area, Gutters, Patio, Porch, Screens, Stone Wall
- Road Type: Paved, Public, Sidewalk
Other Information
- MLS ID# 73284313
- Last Updated: 09/08/24
- HOA: No
- Reqd Own Association: Unknown
Property History click or tap to expand
| Date | Event | Price | Price/Sq Ft | Source |
|---|---|---|---|---|
| 09/07/2024 | Active | $689,999 | $370 | MLSPIN |
| 09/03/2024 | New | $689,999 | $370 | MLSPIN |
Mortgage Calculator
Map & Resources
Webster School
Public Elementary School, Grades: PK-5
0.36mi
Pizza Lovers
Pizzeria
0.41mi
Metro Pizza
Pizzeria
0.42mi
Dandee Donut Factory
Donut & Burger (Fast Food)
0.43mi
Dunkin'
Donut & Coffee Shop
0.43mi
Rincon Latinos
Latin American Restaurant
0.4mi
CHA Everett Hospital
Hospital
0.3mi
Quigley Memorial Hospital
Hospital
0.6mi
Engine Number 1 Fire Station
Fire Station
0.38mi
Prattville Fire Station
Fire Station
0.39mi
Voke Park
Municipal Park
0.07mi
Washington Park
Municipal Park
0.36mi
Howard Park
Playground
0.26mi
Washington Park Playground
Playground
0.36mi
Pezzi Service Center
Gas Station. Self Service: No
0.14mi
Hollywood Salon
Hairdresser
0.38mi
D. Rosmy Beauty Salon
Hairdresser
0.46mi
Metro Credit Union
Bank
0.42mi
Metro Credit Union
Bank
0.43mi
Prattville Coin Laundry
Laundry
0.39mi
EZ Mart
Convenience
0.1mi
JV Market
Convenience
0.14mi
Prattville Mart
Convenience
0.37mi
Shop and Go American and Spanish Groceries
Convenience
0.44mi
Washington Ave @ Prospect Ave
0.07mi
Washington Ave @ Columbus St
0.08mi
Woodlawn Ave @ Washington Ave
0.13mi
Washington Ave @ Prospect Ave
0.13mi
Washington Ave @ Annese Rd
0.13mi
Garfield Ave @ Fenno St
0.16mi
60 Woodlawn Ave
0.19mi
Garfield Ave opp Bell St
0.23mi
Seller's Representative: Frank Auciello, Villanova Realty
© 2024 MLS Property Information Network, Inc.. All rights reserved.
The property listing data and information set forth herein were provided to MLS Property Information Network, Inc. from third party sources, including sellers, lessors and public records, and were compiled by MLS Property Information Network, Inc. The property listing data and information are for the personal, non commercial use of consumers having a good faith interest in purchasing or leasing listed properties of the type displayed to them and may not be used for any purpose other than to identify prospective properties which such consumers may have a good faith interest in purchasing or leasing. MLS Property Information Network, Inc. and its subscribers disclaim any and all representations and warranties as to the accuracy of the property listing data and information set forth herein.
MLS PIN data last updated at 2024-09-08 16:14:00



