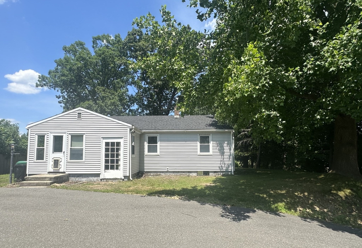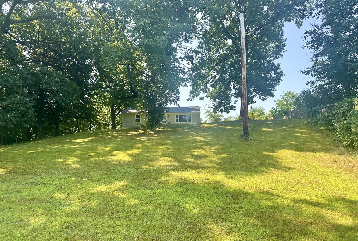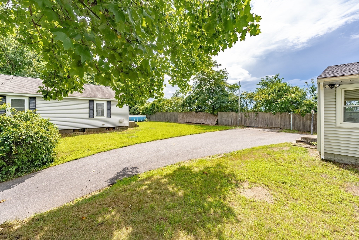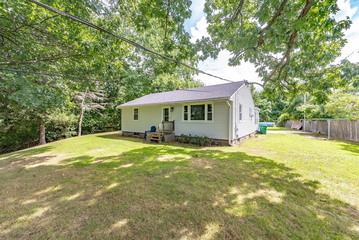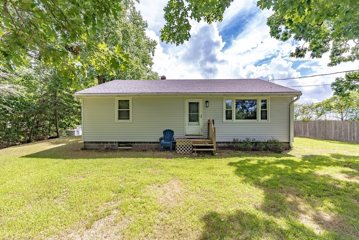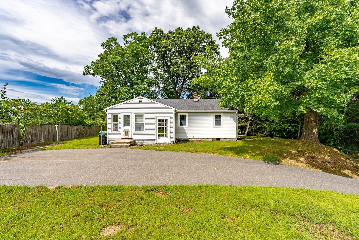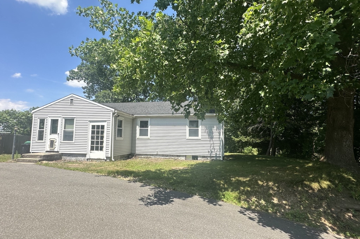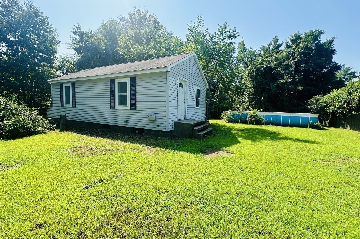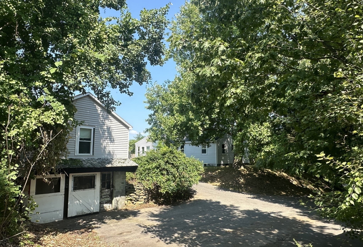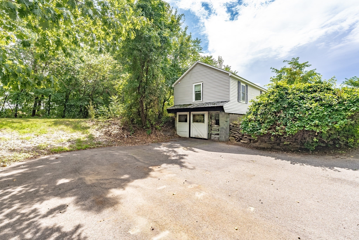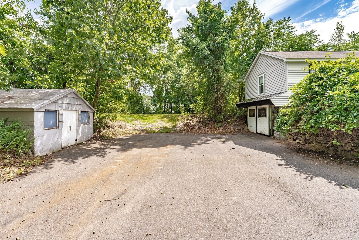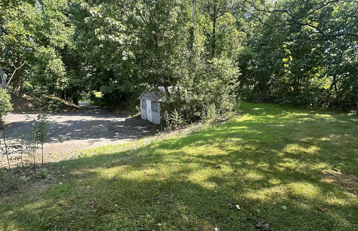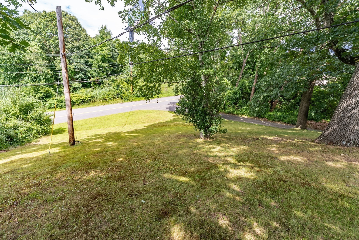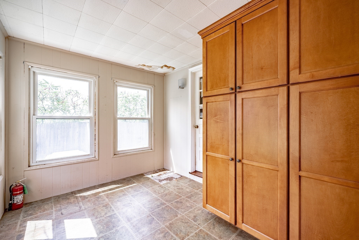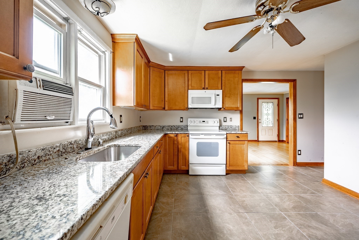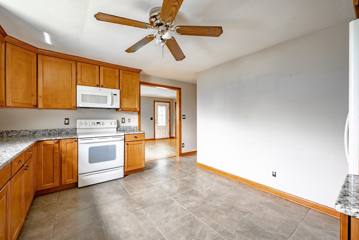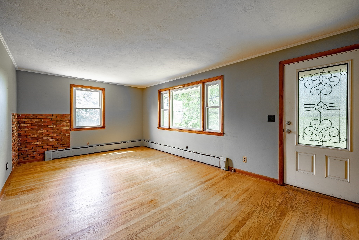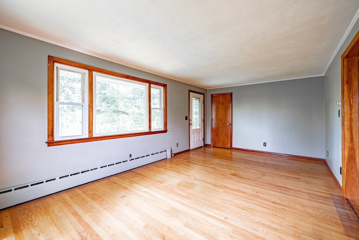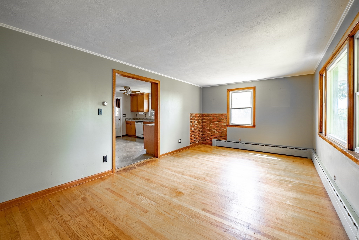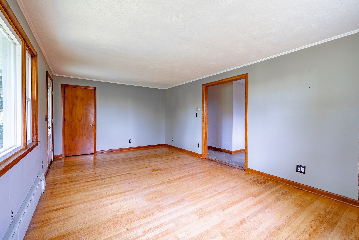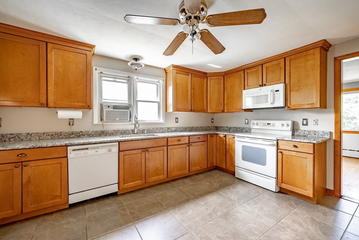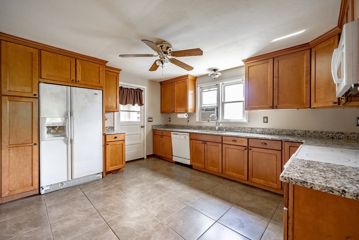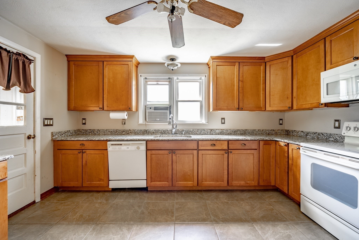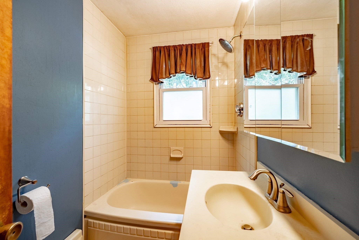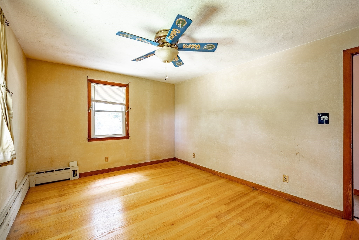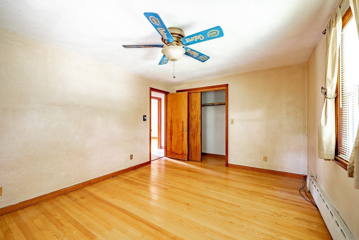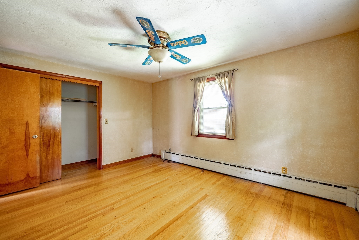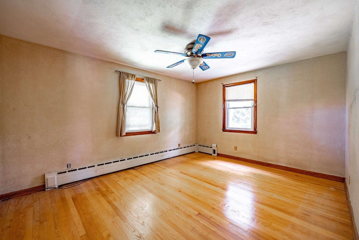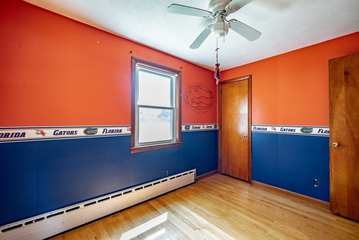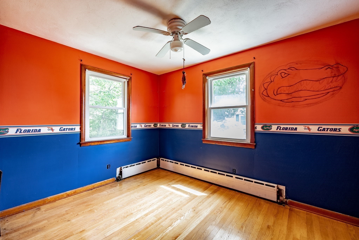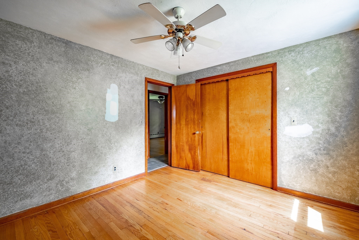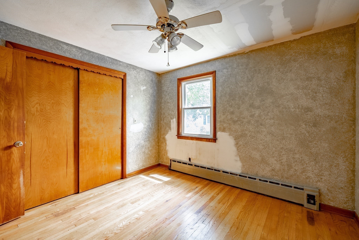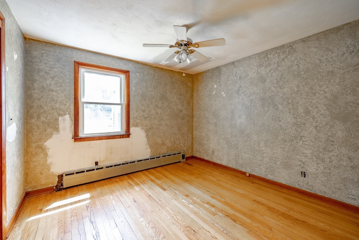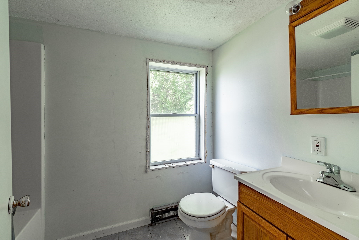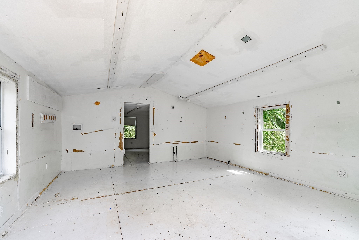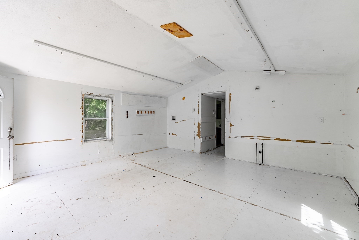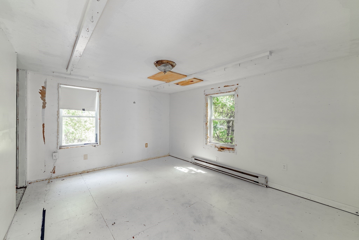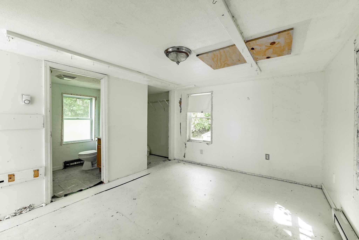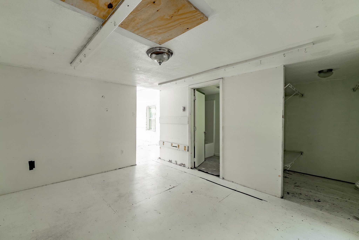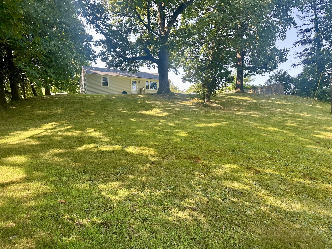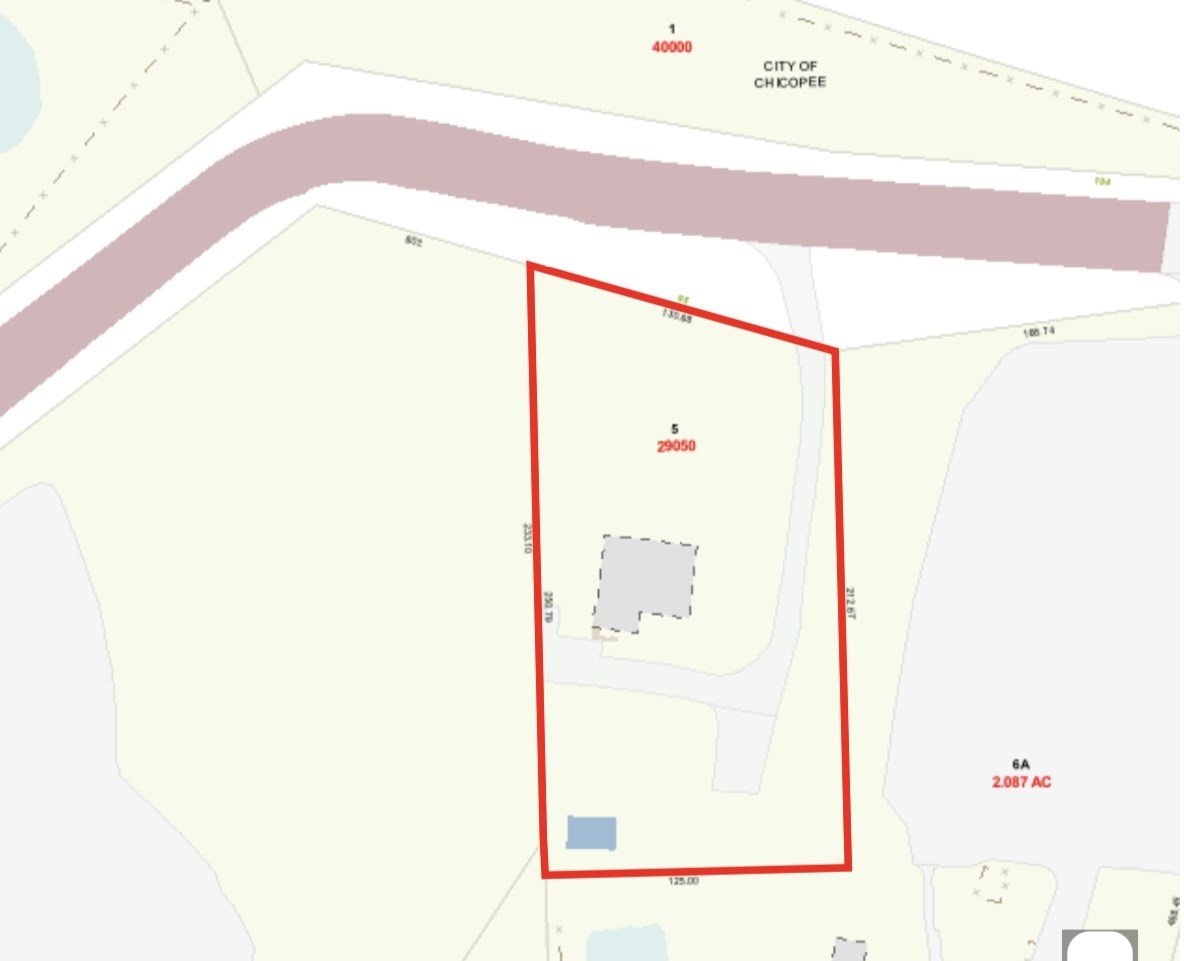Property Description
Property Overview
Property Details click or tap to expand
Kitchen, Dining, and Appliances
- Kitchen Level: First Floor
- Ceiling Fan(s), Countertops - Stone/Granite/Solid, Flooring - Stone/Ceramic Tile
- Dishwasher, Disposal, Dryer, Microwave, Range, Refrigerator, Washer
Bedrooms
- Bedrooms: 3
- Master Bedroom Level: First Floor
- Master Bedroom Features: Closet, Flooring - Hardwood
- Bedroom 2 Level: First Floor
- Master Bedroom Features: Closet, Flooring - Hardwood
- Bedroom 3 Level: First Floor
- Master Bedroom Features: Closet, Flooring - Hardwood
Other Rooms
- Total Rooms: 6
- Living Room Level: First Floor
- Living Room Features: Flooring - Hardwood
- Laundry Room Features: Full
Bathrooms
- Full Baths: 2
- Bathroom 1 Level: First Floor
Amenities
- Highway Access
- Other (See Remarks)
- Public Transportation
- Shopping
Utilities
- Heating: Geothermal Heat Source, Humidifier, Individual, None, Oil, Other (See Remarks)
- Cooling: Wall AC
- Electric Info: Circuit Breakers, Underground
- Water: City/Town Water, Private
- Sewer: City/Town Sewer, Private
Garage & Parking
- Parking Features: 1-10 Spaces, Off-Street
- Parking Spaces: 10
Interior Features
- Square Feet: 1546
- Accessability Features: Unknown
Construction
- Year Built: 1955
- Type: Detached
- Style: Half-Duplex, Ranch, W/ Addition
- Construction Type: Aluminum, Frame
- Foundation Info: Concrete Block
- Roof Material: Aluminum, Asphalt/Fiberglass Shingles
- Flooring Type: Hardwood, Laminate, Tile
- Lead Paint: Unknown
- Warranty: No
Exterior & Lot
- Lot Description: Other (See Remarks), Sloping
- Exterior Features: Guest House, Other (See Remarks), Storage Shed, Varies per Unit
- Road Type: Paved, Public, Publicly Maint.
Other Information
- MLS ID# 73273802
- Last Updated: 09/04/24
- HOA: No
- Reqd Own Association: Unknown
Property History click or tap to expand
| Date | Event | Price | Price/Sq Ft | Source |
|---|---|---|---|---|
| 09/02/2024 | Active | $379,900 | MLSPIN | |
| 09/02/2024 | Active | $379,900 | $246 | MLSPIN |
| 08/29/2024 | Price Change | $379,900 | MLSPIN | |
| 08/29/2024 | Price Change | $379,900 | $246 | MLSPIN |
| 08/11/2024 | Active | $399,900 | MLSPIN | |
| 08/09/2024 | Active | $399,900 | $259 | MLSPIN |
| 08/07/2024 | New | $399,900 | MLSPIN | |
| 08/05/2024 | New | $399,900 | $259 | MLSPIN |
Mortgage Calculator
Map & Resources
Springdale Education Center School
Special Education, Grades: K-12
0.54mi
Western Massachusetts Fire Training Facility
School
0.95mi
Grace Academy
Private School, Grades: K-12
1.29mi
Samuel Bowles School
Public Elementary School, Grades: PK-5
1.34mi
Cambridge College at Springfield
University
1.5mi
Belcher School
Public Elementary School, Grades: PK-2
1.56mi
Springfield Preparatory Charter School
Charter School, Grades: K-8
1.68mi
Litwin School
Public Elementary School, Grades: K-5
1.72mi
Starbucks
Coffee Shop
1.55mi
Dunkin' Donuts
Donut & Coffee (Fast Food)
0.69mi
McDonald's
Burger (Fast Food)
1.32mi
Dunkin'
Donut & Coffee Shop
1.36mi
Panera Bread
Sandwich (Fast Food)
1.45mi
McDonald's
Burger (Fast Food)
1.48mi
Subway
Sandwich (Fast Food)
1.5mi
Dunkin' Donuts
Donut & Coffee (Fast Food)
1.73mi
Chicopee Police Dept
Local Police
1.67mi
Chicopee Fire Department
Fire Station
1.18mi
Springfield Fire Department
Fire Station
1.24mi
Chicopee Fire Department
Fire Station
1.63mi
Springfield Fire Department
Fire Station
2.16mi
Edward Bellamy House
Museum
1.63mi
Rio Vista Park
Municipal Park
0.95mi
Angelina Park
Municipal Park
1.03mi
Sheridan Circle Park
Park
1.18mi
Bircham Park
Municipal Park
1.24mi
Ike Alpert Park
Municipal Park
1.24mi
Bircham Park
Municipal Park
1.31mi
Sheridan Street Mini Park
Municipal Park
1.35mi
Williams Park
Municipal Park
1.47mi
AMF Chicopee Lanes
Bowling Alley
0.3mi
Chicopee Country Club
Golf Course
1.77mi
Peoples Bank
Bank
1.5mi
Peoples Bank
Bank
1.52mi
Peoples Bank Drive-Thru
Bank
1.56mi
RiverBend Medical Group
Doctors
1.79mi
Stop & Shop Gas
Gas Station
1.56mi
East Springfield Branch Springfield City Library
Library
1.43mi
Chicopee Falls Branch Chicopee Public Library
Library
1.55mi
Chicopee Falls Library
Library
1.56mi
Walmart Supercenter
Supermarket
1.22mi
ALDI
Supermarket
1.3mi
Big Y
Supermarket
1.55mi
Stop & Shop
Supermarket
1.6mi
Dollar Tree
Variety Store
1.27mi
Seller's Representative: Dawn Currier, Keller Williams Realty
MLS ID#: 73273802
© 2024 MLS Property Information Network, Inc.. All rights reserved.
The property listing data and information set forth herein were provided to MLS Property Information Network, Inc. from third party sources, including sellers, lessors and public records, and were compiled by MLS Property Information Network, Inc. The property listing data and information are for the personal, non commercial use of consumers having a good faith interest in purchasing or leasing listed properties of the type displayed to them and may not be used for any purpose other than to identify prospective properties which such consumers may have a good faith interest in purchasing or leasing. MLS Property Information Network, Inc. and its subscribers disclaim any and all representations and warranties as to the accuracy of the property listing data and information set forth herein.
MLS PIN data last updated at 2024-09-04 09:32:00



